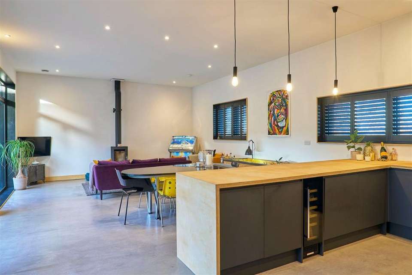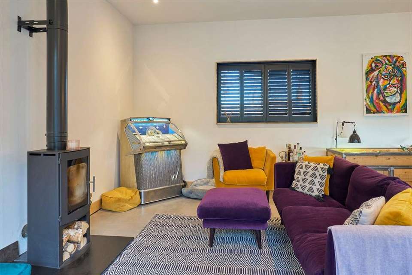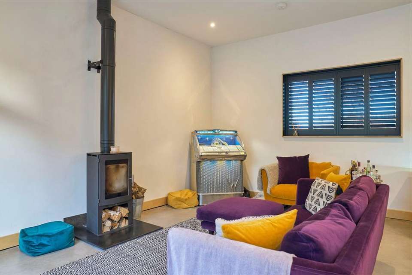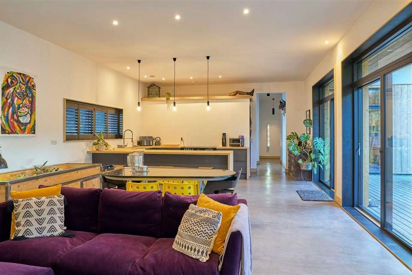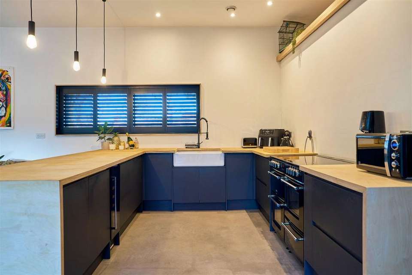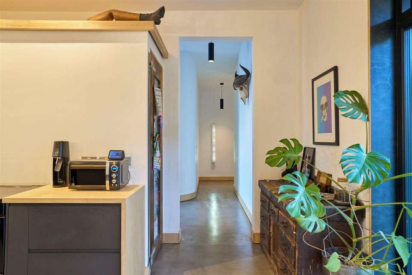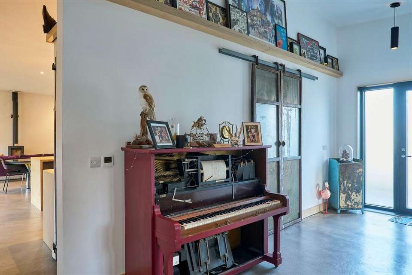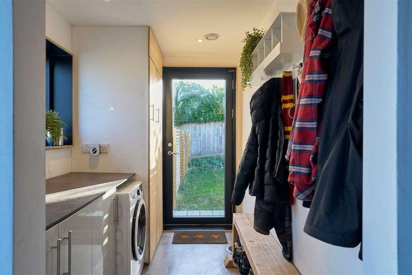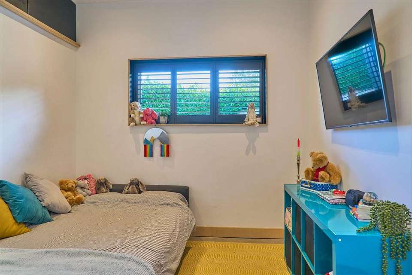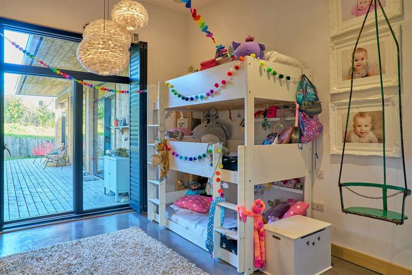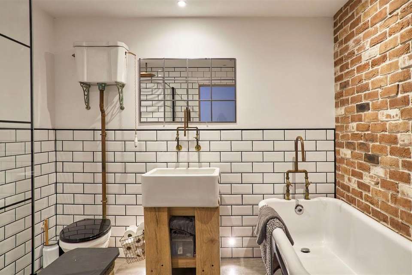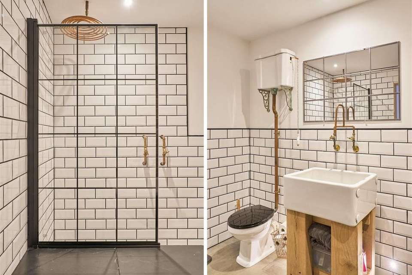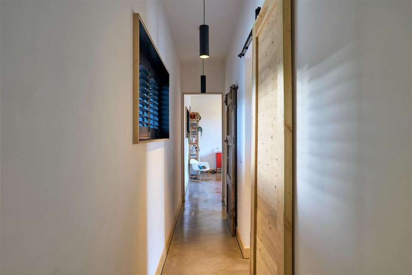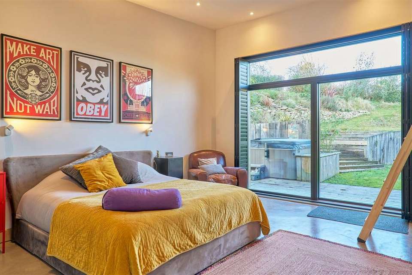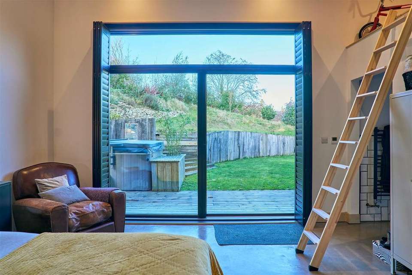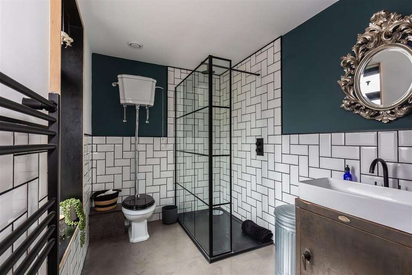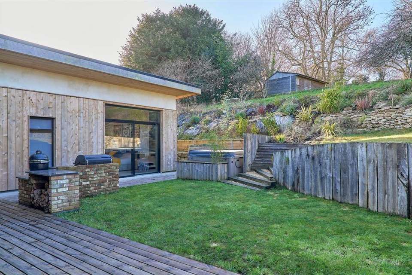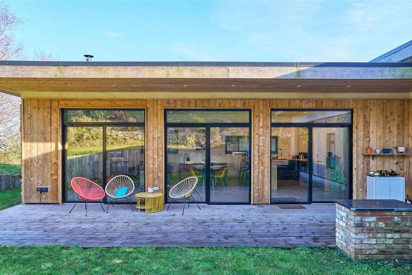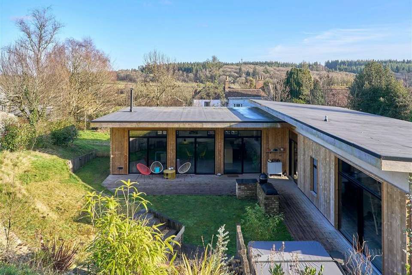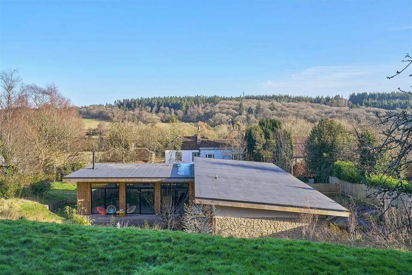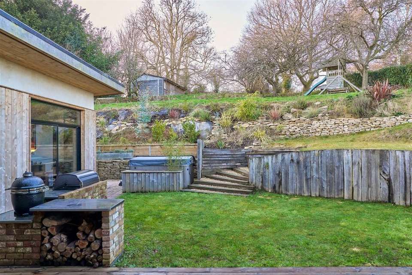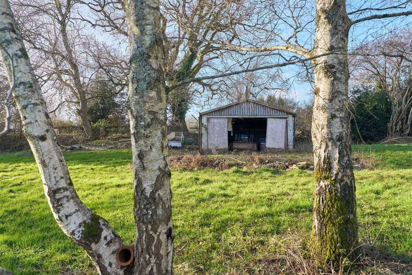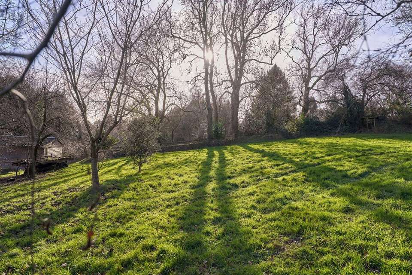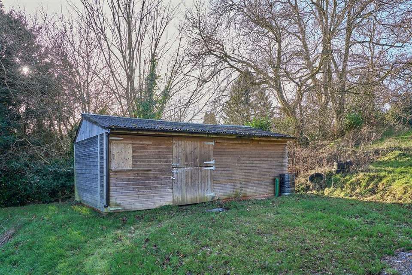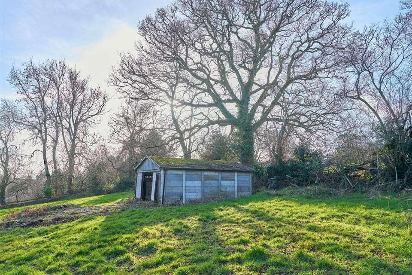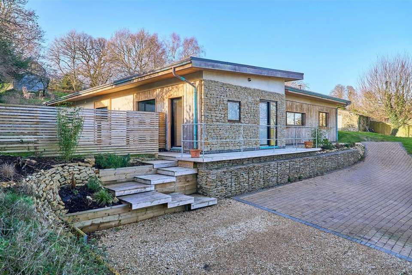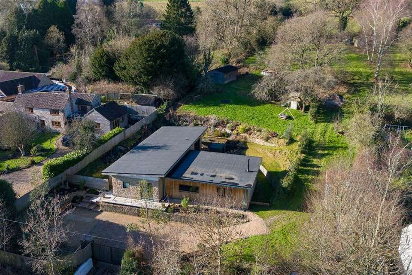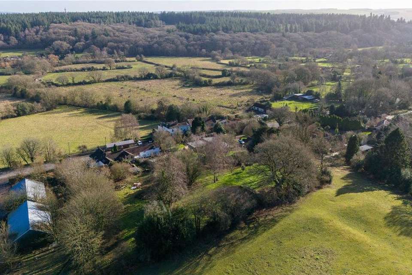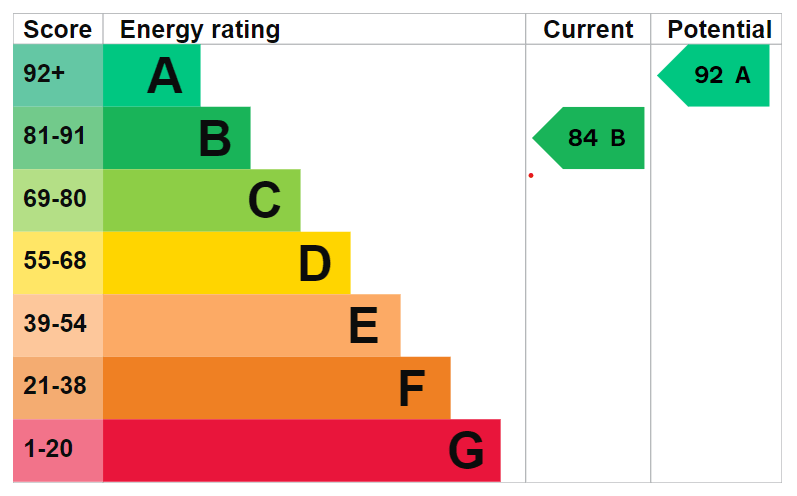3 bedroom detached house for sale
Crockerton, Warminsterdetached house
bedrooms
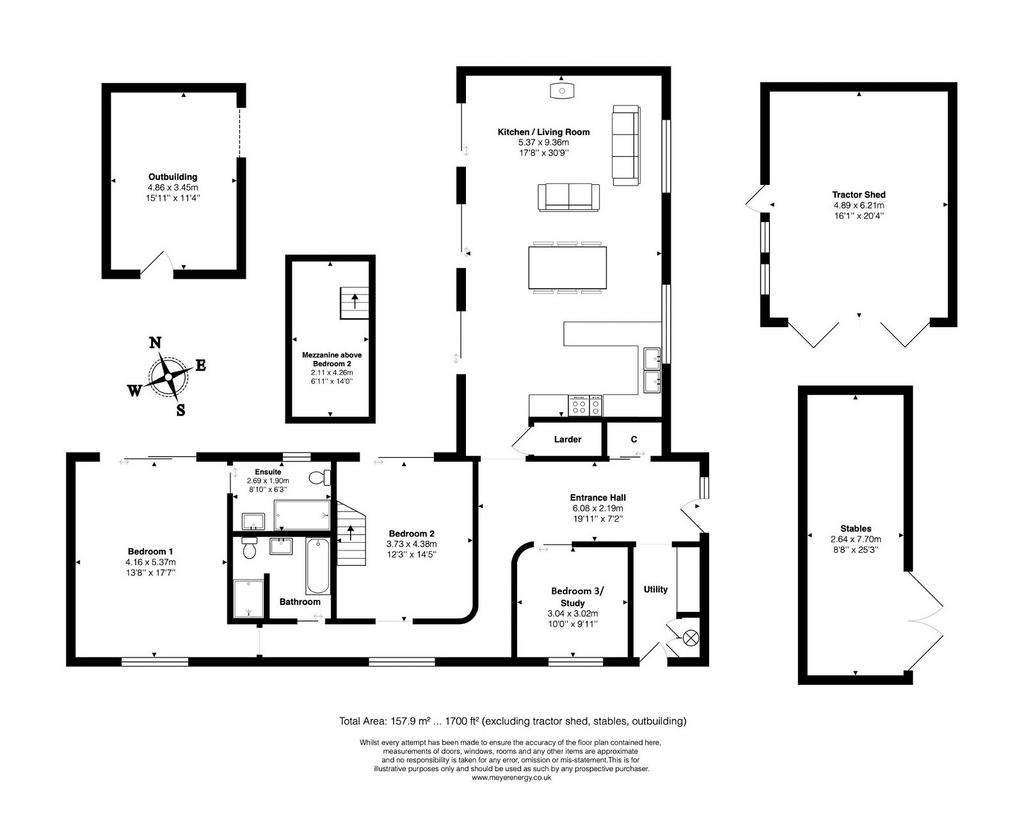
Property photos

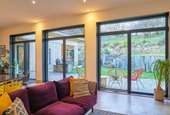
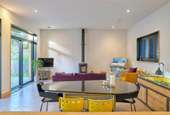
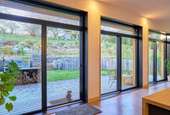
+31
Property description
Welcome to The Orchard –Nestled on the outskirts of Crockerton, in close proximity to Longleat Forest and Shearwater Lake, The Orchard offers village lifestyle with stunning scenery surrounding. The local village boasts a farm shop, the recently opened Bath Arms pub, and numerous picturesque walking trails meandering through the neighbouring forests and around the lake. With excellent commuter connections and the idyllic Wiltshire countryside as its backdrop, this property, constructed using a blend of stone and wood, boasts a B Energy Performance Certificate (EPC) and relies on an air source heat pump for efficient heating. Embark on a Walk Through –Secured behind electric gates, the property welcomes you with a paved driveway providing ample space for multiple vehicles. Elevated in position, access to the front door is granted via wooden steps or a gently sloping path. The entrance hall, adorned with high ceilings and polished concrete flooring featuring underfloor heating throughout. Here you will find the utility room and the third bedroom. The utility space is equipped with storage, a space for a washer/dryer, and a door leading to the side garden. The third bedroom showcases high windows adorned with reclaimed sliding barn doors, creating a striking contrast against the hall's bright white walls.To the right of the entrance, the kitchen-family room unfolds, boasting floor-to-ceiling windows and sliding doors that frame views of the landscaped garden, creating an inviting and sociable atmosphere. The bespoke kitchen, with solid wooden worktops, hosts a Beiling electric cooker, integrated dishwasher, and a wine cooler. A spacious dining area seamlessly transitions into the living space, complete with a woodburner for cozy winter nights. Sliding glass doors open onto the terrace, smoothly transitioning from polished concrete to a wooden terrace with an outdoor cooking area.Continuing through the hall to the accommodation area, featuring the second bedroom with a floor-to-ceiling window and terrace access. Stairs lead to a mezzanine level, ideal for storage or a reading nook. The family bathroom showcases a walk-in shower and a freestanding bath with distinctive industrial fittings. The spacious main bedroom includes an ensuite shower room, a mezzanine level for storage, and doors opening onto the terrace. Step into the Great Outdoors –The deck encircling the rear of the property reveals Cedar cladding that will gracefully weather to blend with the surroundings. The landscaped garden, adorned with verge planting, Oak borders, and steps leading to the orchard that boasts a variety of trees, including apple, pear, and a captivating Oak Tree. The lawn, bordered by mature trees, accommodates a tractor shed/garage, stable, and an stone outbuilding. The approximately 1.5-acre plot allows ample space for vegetable and cutting gardens, if desired. Sloping down to the driveway, a large hedge shields the property from the road, while a section of lawn on the left side of the house provides an ideal spot for a kitchen garden. There is potential for further development of the outbuildings, subject to planning and the relevant consents. On the door step–Crockerton is a mere 8.4 miles from Frome, a vibrant town with an array of exciting venues. The exclusive Babington House lies just 6 miles away from Frome. The town itself hosts a creative scene and various events such as The Independent Market and The Frome Festival. The Orchard is within walking distance of Shearwater Lake and Bath Arms pub and Longleat Forest, and a short drive to the town of Warminster, offering further shops, cafes, railway links and Warminster Private school. The historic city of Salisbury is less than 30 miles away, providing a rich tapestry of history to explore.Council Tax F - EPC-B Mains water, Drainage - treatment plant, Electric - air source heat pump. *Please note the tractor shed/garage doesn't have planning permission in its current location.
Interested in this property?
Council tax
First listed
Over a month agoEnergy Performance Certificate
Crockerton, Warminster
Marketed by
Hunter French - Frome 19 Paul Street Frome BA11 1DTPlacebuzz mortgage repayment calculator
Monthly repayment
The Est. Mortgage is for a 25 years repayment mortgage based on a 10% deposit and a 5.5% annual interest. It is only intended as a guide. Make sure you obtain accurate figures from your lender before committing to any mortgage. Your home may be repossessed if you do not keep up repayments on a mortgage.
Crockerton, Warminster - Streetview
DISCLAIMER: Property descriptions and related information displayed on this page are marketing materials provided by Hunter French - Frome. Placebuzz does not warrant or accept any responsibility for the accuracy or completeness of the property descriptions or related information provided here and they do not constitute property particulars. Please contact Hunter French - Frome for full details and further information.





