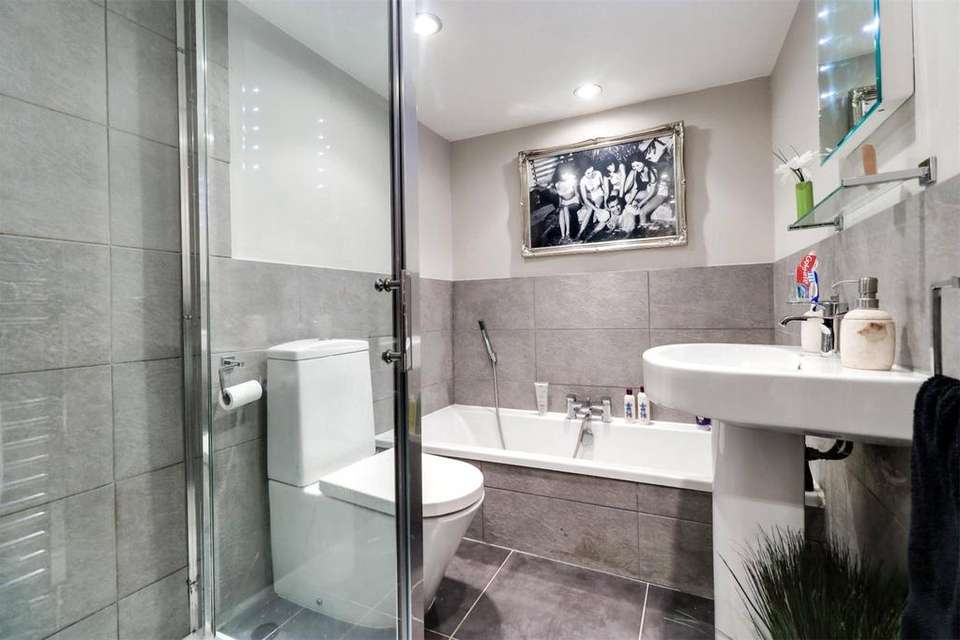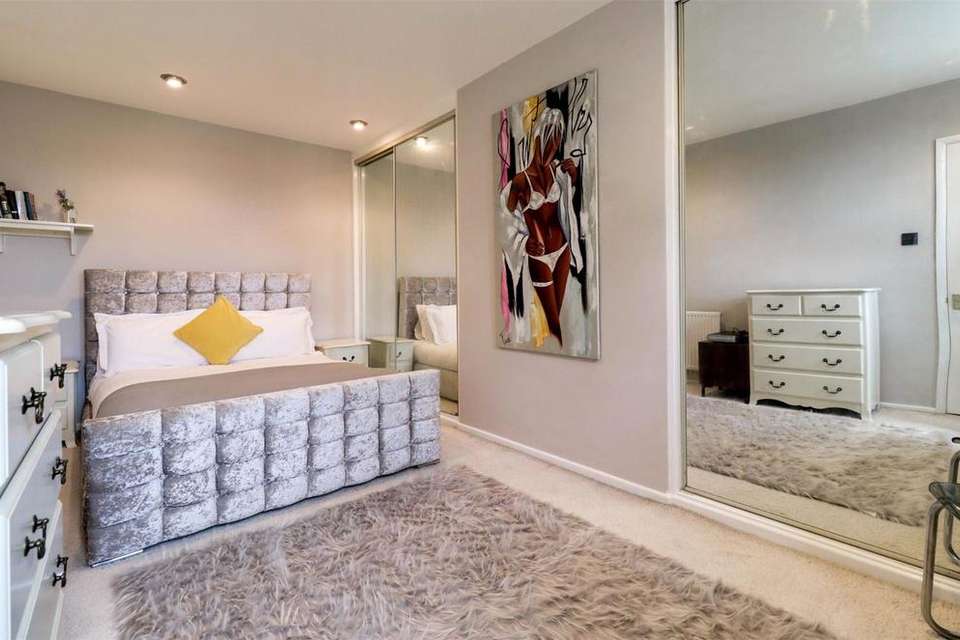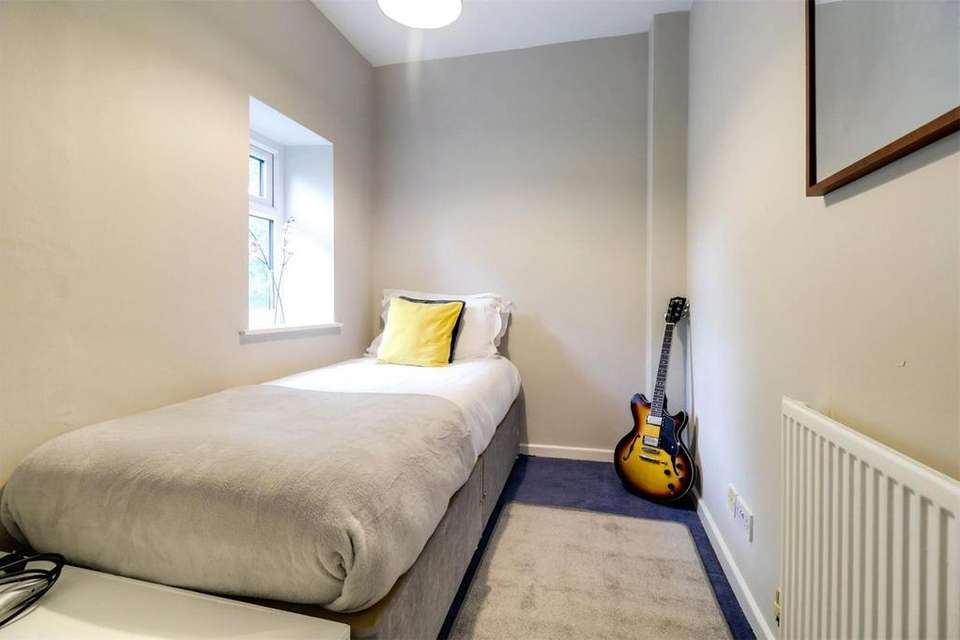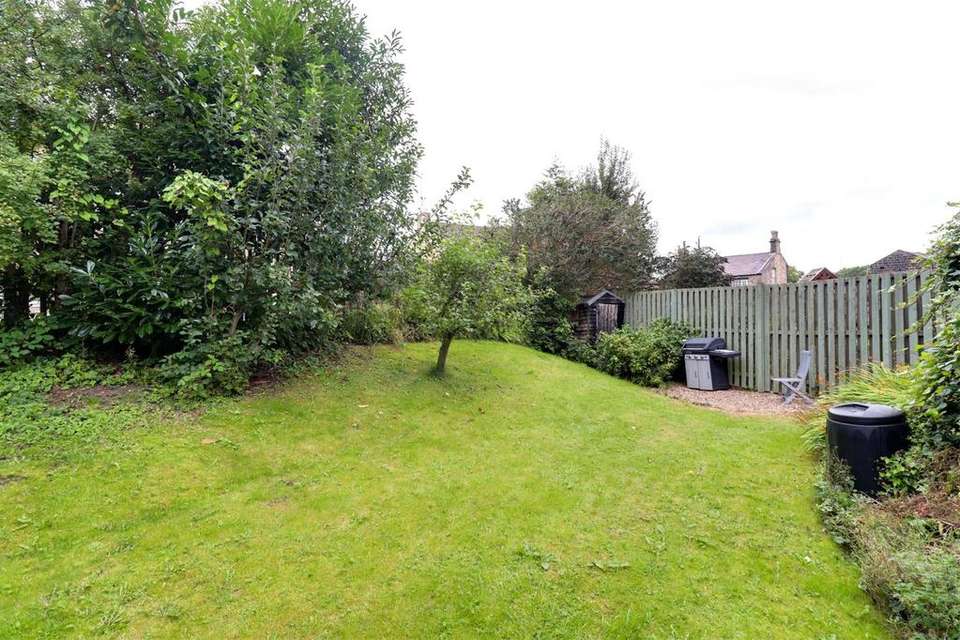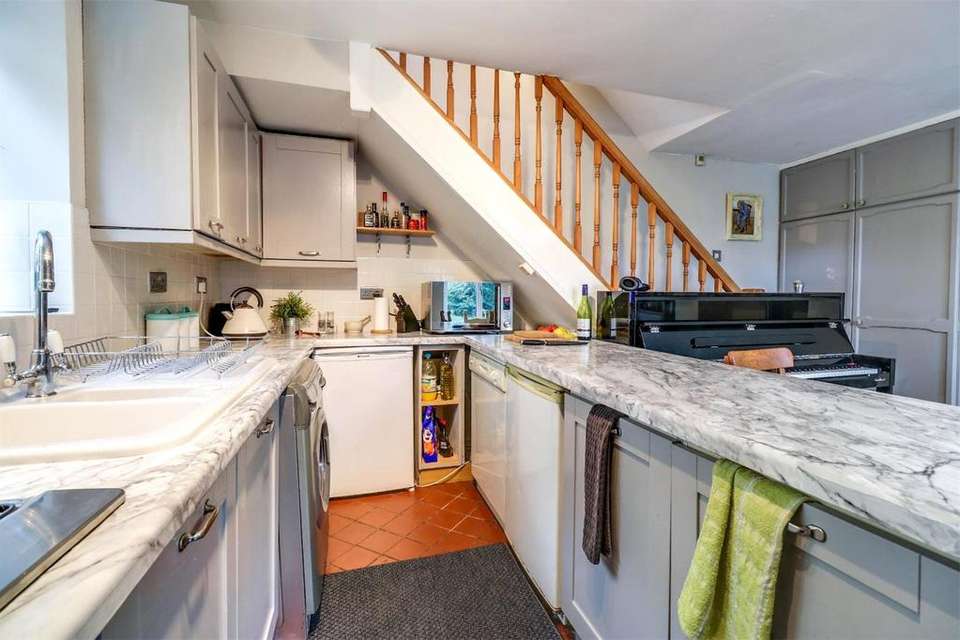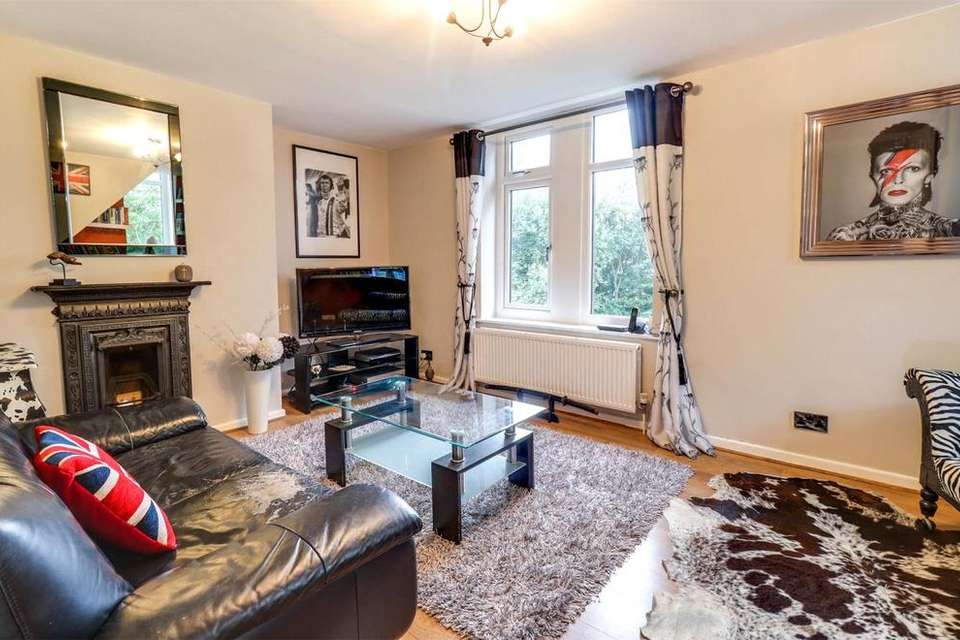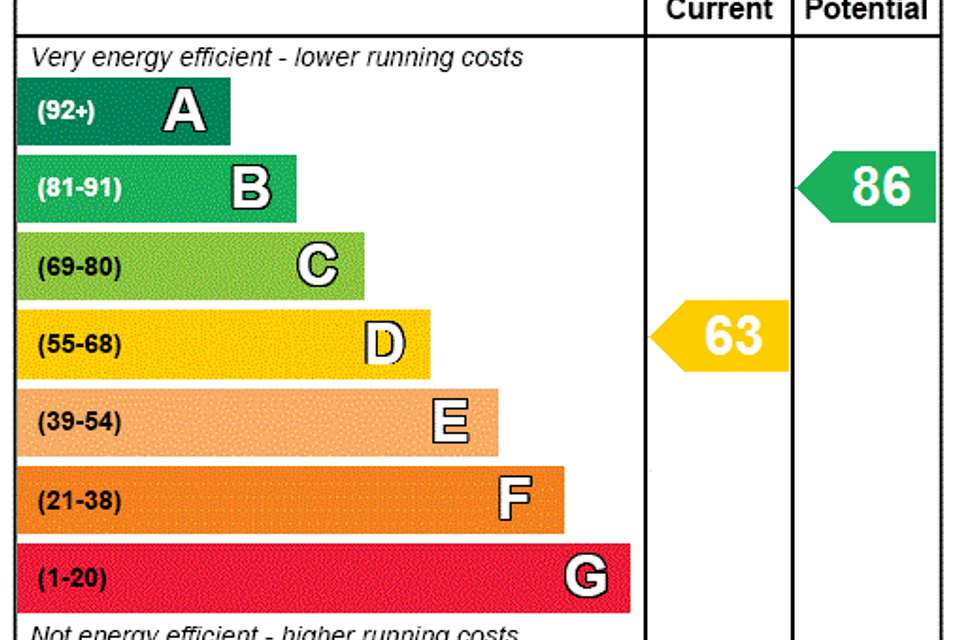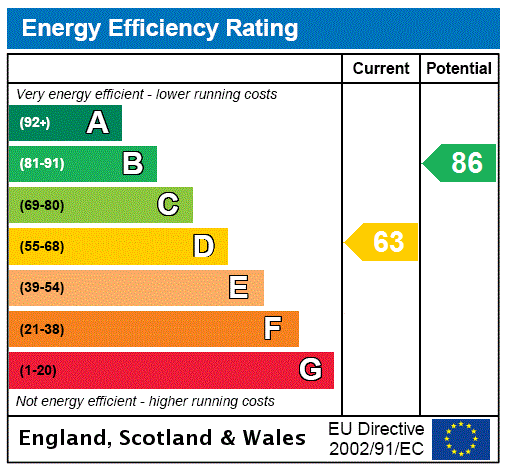2 bedroom end of terrace house for sale
Leeds, LS13terraced house
bedrooms
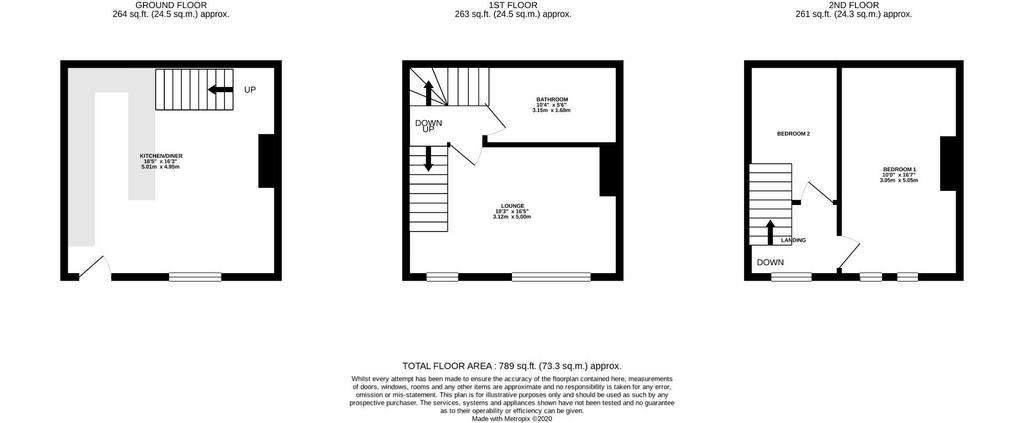
Property photos




+13
Property description
DECEPTIVELY SPACIOUS, TWO bed., END STONE terrace RETAINING DELIGHTFUL PERIOD FEATURES & in such a SOUGHT AFTER Rodley position! The Leeds Liverpool canal, amenities, SCHOOLS & great COMMUTER LINKS are all on hand. Fabulous HIGH END FINISH, sited over THREE flrs & READY TO MOVE STRAIGHT INTO! A real feature is the IMPRESSIVE OUTSIDE SPACE to the front, all ENCLOSED with lawned gardens, mature trees, plants & shrubs & lovely seating areas. There's DRIVEWAY PARKING for up to three cars too! Briefly, superb DINING KIT., taking up the whole of the ground flr, bright & airy lounge & luxuriously appointed bathroom to the 1st flr & TWO beds., up on the 2nd flr, the main bed., with fitted furniture & those lovely views to the front! So much on offer both inside & out, call now to view,[use Contact Agent Button].
INTRODUCTION
A rare and exciting opportunity in such a sought after Rodley position! Beautiful setting with lawned gardens to the front enclosed by fencing, hedging and mature trees, shrubs and plants. There are lovely seating areas too so ideal for when friends and family come round and for the children to play. There's driveway parking for up to three cars. The property is over three floors and boasts some delightful period features and fabulous finish throughout! The Leeds Liverpool canal, Rodley's amenities, schools and commuter links are all on your doorstep, comprises, an impressing dining kitchen taking up the whole of the ground floor with ample dining space and a Shaker style fitted kitchen with integrated appliances, tiled floor and cast iron stove inset to the chimney breast wall, perfect for those chilly nights in! Upstairs is the bright and airy lounge with windows to the front, flooding the room with natural light and with f eature cast iron fireplace. A luxuriously appointed, large family bathroom completes the first floor accommodation. Up on the second floor are the two bedrooms, the generous main bedroom with quality fitted furniture and a single bedroom with access up into the loft. So much on offer, inside and out, viewing is essential to appreciate!
LOCATION
The increasingly sought after village of Rodley is extremely popular with professionals, first time buyers and families alike and is easily accessed from the Ring Road (A6120). The canal, Millennium Trail and Rodley Nature Reserve can be found close by and offer a range of beautiful places where you can walk or enjoy water-side activities. Commuting to the business centres of Leeds & Bradford is convenient, either by private or public transport. Just a short car ride away is the popular Owlcotes Centre at Pudsey offering an M & S store, Asda and New Pudsey train station. Rodley 'village' offers a selection of shops, restaurants, cafes and local pubs. The neighbouring villages of Calverley, Horsforth and Farsley are only a short distance away and offer a comprehensive range of facilities, restaurants, public houses and eateries. A few miles away in Apperley Bridge, the train station offers varied, regular and fast services, getting you into Leeds in ten minutes.
HOW TO FIND THE PROPERTY
SAT NAV - Post Code - LS13 1HX.
ACCOMMODATION
GROUND FLOOR
Timber framed entrance door with transom over to ...
DINING KITCHEN 16'5" x 16'3" (5m x 4.95m)
Wow!! A fabulous family space, taking up the whole of this floor with pleasant outlook to the front and staircase up to the first floor. Ample dining space and feature cast iron stove inset to chimney breast wall - so cosy and ideal for those chilly nights in! A Shaker style fitted kitchen with inset sink, side drainer and mixer tap. Integrated electric oven, four point gas hob, canopy over and dishwasher. Plumbing for a washing machine and space for under counter fridge and freezer. Tiled floor and useful additional fitted storage.
FIRST FLOOR
LANDING
With staircase up to the first floor and doors to ...
LOUNGE 16'5" x 10'3" (5m x 3.12m)
Another impressive room, at the front of the house with two windows flooding the room with natural light and enjoying those lovely views! Feature cast iron fireplace and wood effect flooring.
BATHROOM 10'4" x 5'6" (3.15m x 1.68m)
So spacious! A superb, luxuriously appointed house bathroom incorporating a four piece suite with a bath, separate shower enclosure with mixer shower, WC and pedestal wash hand basin. Tiling to wet areas and tiled floor. Heated towel rail, extrctor fan and recessed spotlighting. Useful fitted storage.
SECOND FLOLOR
LANDING
A lovely bright and airy landing with doors to ...
BEDROOM ONE 16'7" x 10' (5.05m x 3.05m)
Wow!! Spanning the full length of the house, a most impressive main bedroom with pleasant long distance views and over the gardens to the front. The two windows allow lots of natural light to flood the room. Fitted furniture to one full wall.
BEDROOM TWO 10'8" x 6'1" (3.25m x 1.85m)
A large single bedroom here with access hatch up into the loft and modern decor theme.
OUTSIDE
The property sits in such a quiet, private and peaceful position with lovely gardens to the front, mainly laid to lawn and with well stocked borders, trees, plants, shrubs and pleasant seating areas. The gardens are enclosed so perfect for children to play. Driveway parking is available for up to three cars.
BROCHURE DETAILS
Hardisty and Co prepared these details, including photography, in accordance with our estate agency agreement.
SERVICES - Disclosure of Financial Interests
Unless instructed otherwise, the company would normally offer all clients, applicants and prospective purchasers its full range of estate agency services, including the valuation of their present property and sales service. We also intend to offer clients, applicants and prospective purchasers' mortgage and financial services advice through our association with our in-house mortgage and protection specialists HARDISTY FINANCIAL. We will also offer to clients and prospective purchasers the services of our panel solicitors, removers and contactors. We would normally be entitled to commission or fees for such services and disclosure of all our financial interests can be found on our website.
MORTGAGE SERVICES
We are whole of market and would love to help with your purchase or remortgage. Call Hardisty Financial to book your appointment today option 3.
INTRODUCTION
A rare and exciting opportunity in such a sought after Rodley position! Beautiful setting with lawned gardens to the front enclosed by fencing, hedging and mature trees, shrubs and plants. There are lovely seating areas too so ideal for when friends and family come round and for the children to play. There's driveway parking for up to three cars. The property is over three floors and boasts some delightful period features and fabulous finish throughout! The Leeds Liverpool canal, Rodley's amenities, schools and commuter links are all on your doorstep, comprises, an impressing dining kitchen taking up the whole of the ground floor with ample dining space and a Shaker style fitted kitchen with integrated appliances, tiled floor and cast iron stove inset to the chimney breast wall, perfect for those chilly nights in! Upstairs is the bright and airy lounge with windows to the front, flooding the room with natural light and with f eature cast iron fireplace. A luxuriously appointed, large family bathroom completes the first floor accommodation. Up on the second floor are the two bedrooms, the generous main bedroom with quality fitted furniture and a single bedroom with access up into the loft. So much on offer, inside and out, viewing is essential to appreciate!
LOCATION
The increasingly sought after village of Rodley is extremely popular with professionals, first time buyers and families alike and is easily accessed from the Ring Road (A6120). The canal, Millennium Trail and Rodley Nature Reserve can be found close by and offer a range of beautiful places where you can walk or enjoy water-side activities. Commuting to the business centres of Leeds & Bradford is convenient, either by private or public transport. Just a short car ride away is the popular Owlcotes Centre at Pudsey offering an M & S store, Asda and New Pudsey train station. Rodley 'village' offers a selection of shops, restaurants, cafes and local pubs. The neighbouring villages of Calverley, Horsforth and Farsley are only a short distance away and offer a comprehensive range of facilities, restaurants, public houses and eateries. A few miles away in Apperley Bridge, the train station offers varied, regular and fast services, getting you into Leeds in ten minutes.
HOW TO FIND THE PROPERTY
SAT NAV - Post Code - LS13 1HX.
ACCOMMODATION
GROUND FLOOR
Timber framed entrance door with transom over to ...
DINING KITCHEN 16'5" x 16'3" (5m x 4.95m)
Wow!! A fabulous family space, taking up the whole of this floor with pleasant outlook to the front and staircase up to the first floor. Ample dining space and feature cast iron stove inset to chimney breast wall - so cosy and ideal for those chilly nights in! A Shaker style fitted kitchen with inset sink, side drainer and mixer tap. Integrated electric oven, four point gas hob, canopy over and dishwasher. Plumbing for a washing machine and space for under counter fridge and freezer. Tiled floor and useful additional fitted storage.
FIRST FLOOR
LANDING
With staircase up to the first floor and doors to ...
LOUNGE 16'5" x 10'3" (5m x 3.12m)
Another impressive room, at the front of the house with two windows flooding the room with natural light and enjoying those lovely views! Feature cast iron fireplace and wood effect flooring.
BATHROOM 10'4" x 5'6" (3.15m x 1.68m)
So spacious! A superb, luxuriously appointed house bathroom incorporating a four piece suite with a bath, separate shower enclosure with mixer shower, WC and pedestal wash hand basin. Tiling to wet areas and tiled floor. Heated towel rail, extrctor fan and recessed spotlighting. Useful fitted storage.
SECOND FLOLOR
LANDING
A lovely bright and airy landing with doors to ...
BEDROOM ONE 16'7" x 10' (5.05m x 3.05m)
Wow!! Spanning the full length of the house, a most impressive main bedroom with pleasant long distance views and over the gardens to the front. The two windows allow lots of natural light to flood the room. Fitted furniture to one full wall.
BEDROOM TWO 10'8" x 6'1" (3.25m x 1.85m)
A large single bedroom here with access hatch up into the loft and modern decor theme.
OUTSIDE
The property sits in such a quiet, private and peaceful position with lovely gardens to the front, mainly laid to lawn and with well stocked borders, trees, plants, shrubs and pleasant seating areas. The gardens are enclosed so perfect for children to play. Driveway parking is available for up to three cars.
BROCHURE DETAILS
Hardisty and Co prepared these details, including photography, in accordance with our estate agency agreement.
SERVICES - Disclosure of Financial Interests
Unless instructed otherwise, the company would normally offer all clients, applicants and prospective purchasers its full range of estate agency services, including the valuation of their present property and sales service. We also intend to offer clients, applicants and prospective purchasers' mortgage and financial services advice through our association with our in-house mortgage and protection specialists HARDISTY FINANCIAL. We will also offer to clients and prospective purchasers the services of our panel solicitors, removers and contactors. We would normally be entitled to commission or fees for such services and disclosure of all our financial interests can be found on our website.
MORTGAGE SERVICES
We are whole of market and would love to help with your purchase or remortgage. Call Hardisty Financial to book your appointment today option 3.
Interested in this property?
Council tax
First listed
Over a month agoEnergy Performance Certificate
Leeds, LS13
Marketed by
Hardisty & Co - Horsforth 101-103 New Road Side Horsforth LS18 4QDPlacebuzz mortgage repayment calculator
Monthly repayment
The Est. Mortgage is for a 25 years repayment mortgage based on a 10% deposit and a 5.5% annual interest. It is only intended as a guide. Make sure you obtain accurate figures from your lender before committing to any mortgage. Your home may be repossessed if you do not keep up repayments on a mortgage.
Leeds, LS13 - Streetview
DISCLAIMER: Property descriptions and related information displayed on this page are marketing materials provided by Hardisty & Co - Horsforth. Placebuzz does not warrant or accept any responsibility for the accuracy or completeness of the property descriptions or related information provided here and they do not constitute property particulars. Please contact Hardisty & Co - Horsforth for full details and further information.



