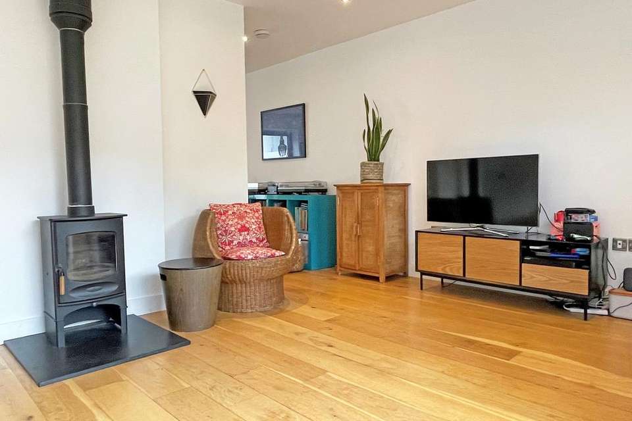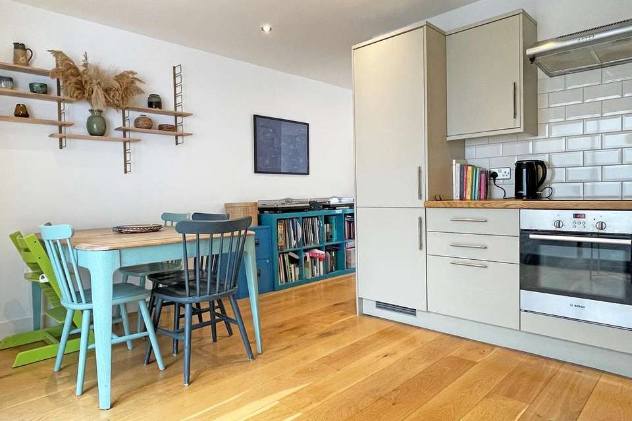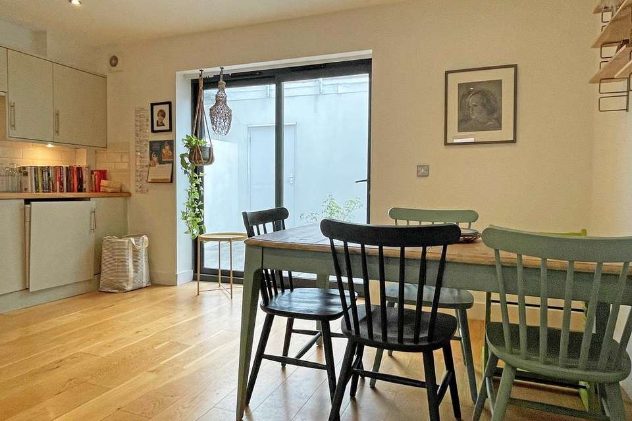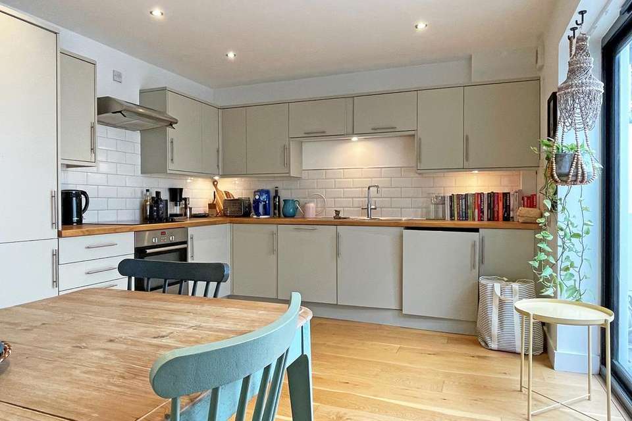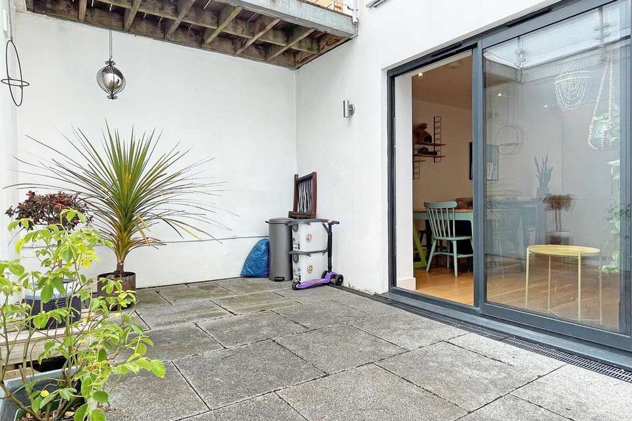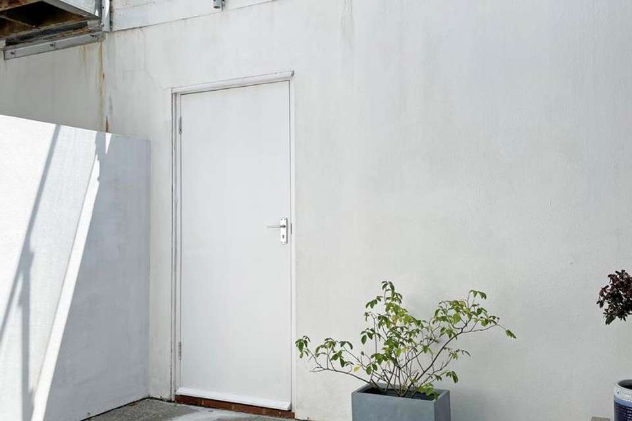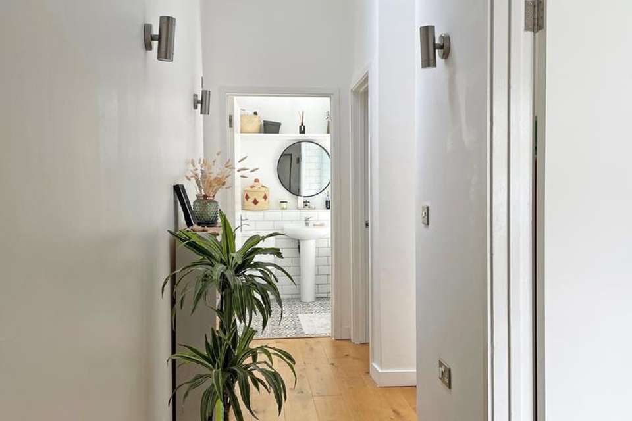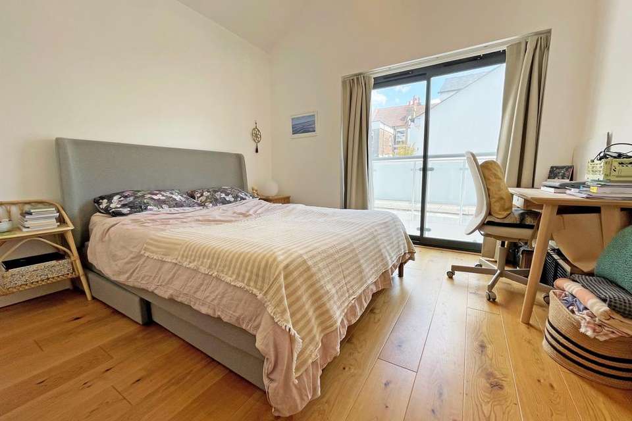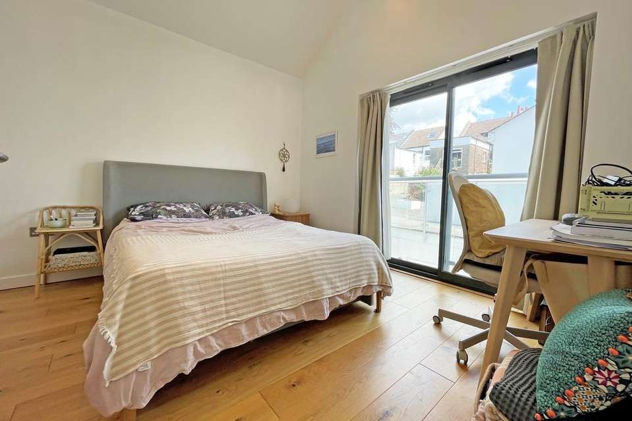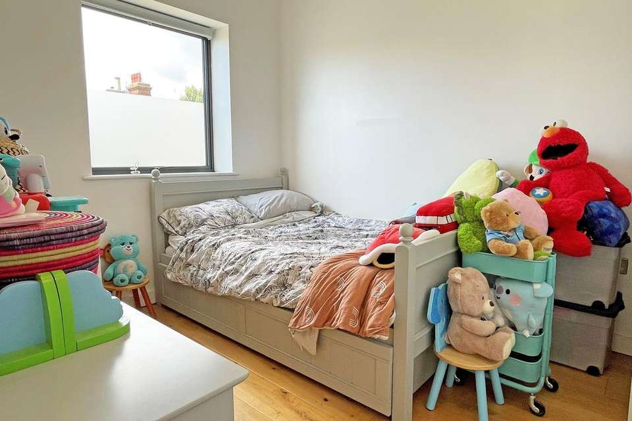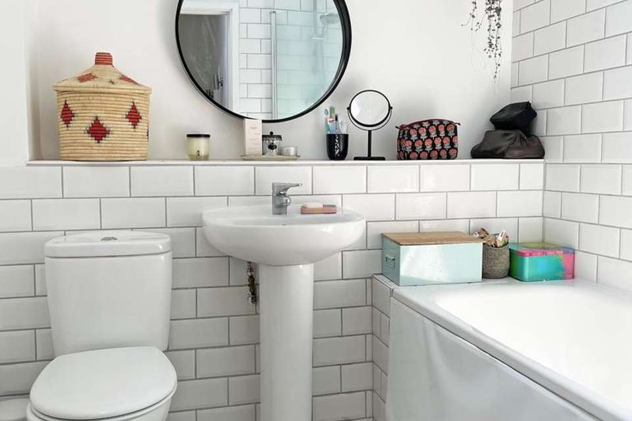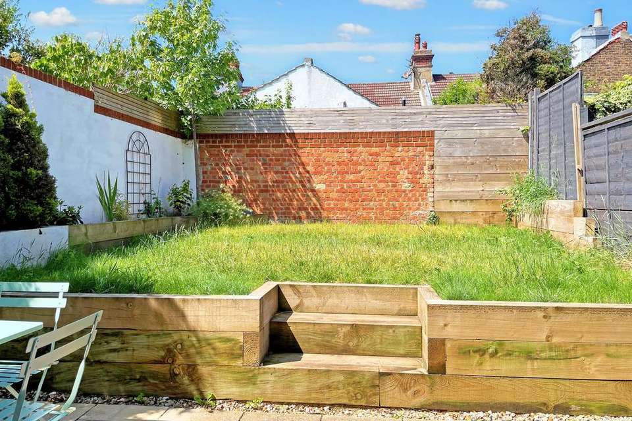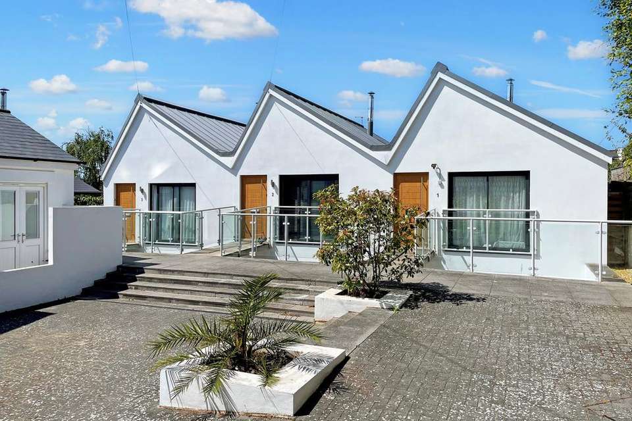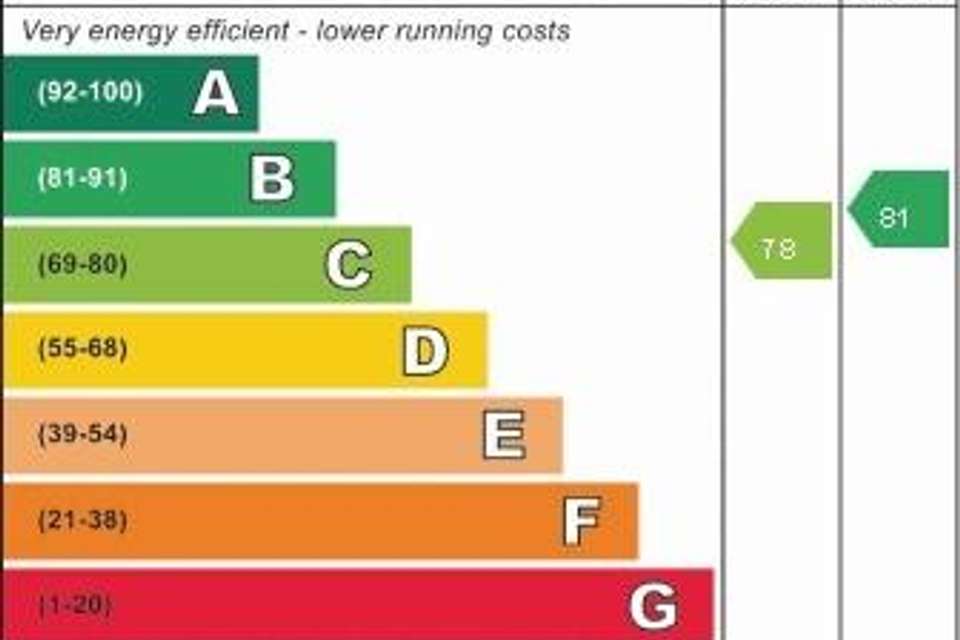2 bedroom end of terrace house for sale
Hayloft Mews, Brighton BN1terraced house
bedrooms
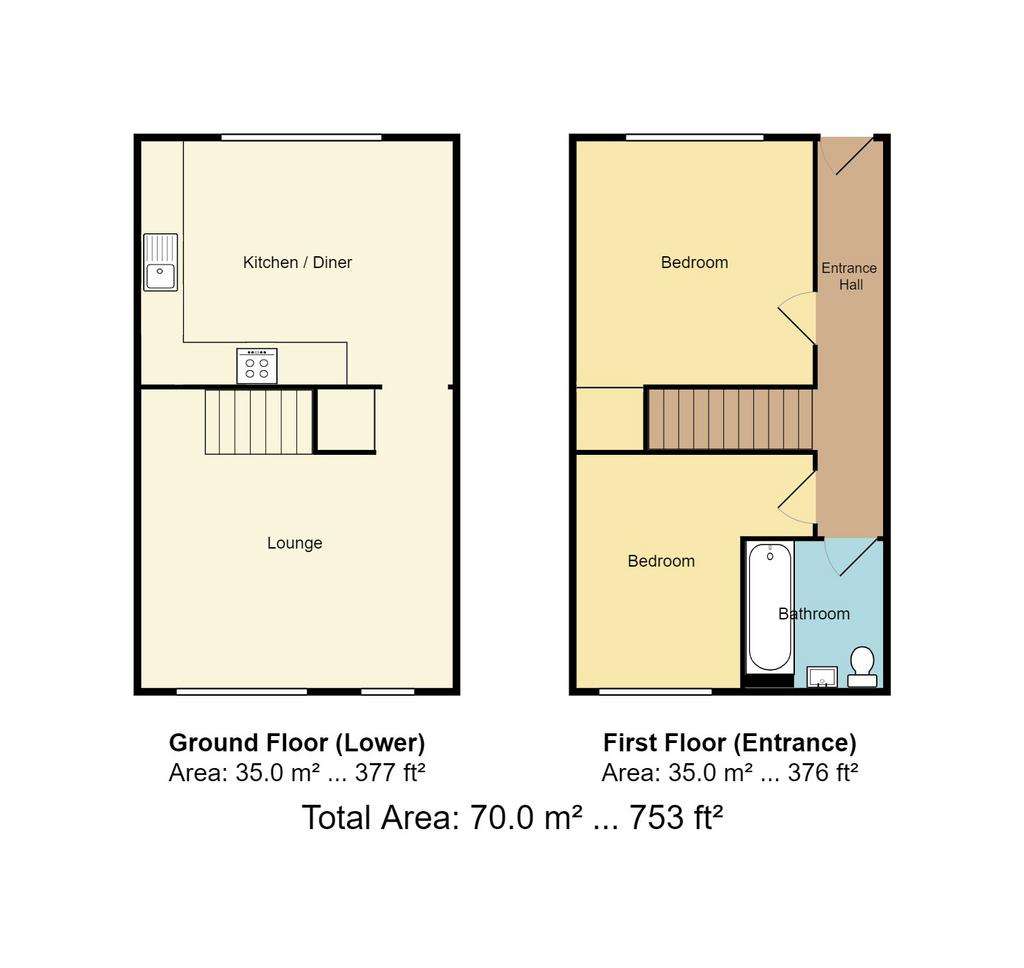
Property photos

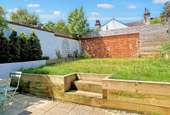
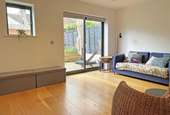
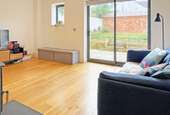
+14
Property description
Hayloft Mews is a unique boutique development of x4 modern contemporary houses arranged around a courtyard setting, this boutique development offers something really different.
Situated to the far left and is an end of terrace house offering light airy accommodation with high vaulted ceilings.
On the ground floor is a attractive living room with cast iron log burner and with patio doors leading onto the sunny west facing rear garden. The kitchen/dining room is fitted with modern units with integrated appliances and has sliding patio doors leading onto the front private courtyard patio with large storeroom offering potential for a home office.
On the first floor there are 2 double bedrooms both with built in wardrobes, and a lovely contemporary style bathroom with white suite.
This is a truly unique opportunity for someone to purchase a beautiful home, superbly located close to Fiveways, and with easy access to central Brighton.
Further benefits include: electric underfloor heating, wall insulation, double glazing throughout, and has photovoltaic solar panels on the roof.
* * VIEWING HIGHLY RECOMMENDED * *
Location
Hayloft Mews is situated off Ditchling Road discreetly tucked away behind the grand Victorian villas of Ditchling Road, with a large communal courtyard leading to the three striking modern, architect designed asymmetric houses. The highly favoured Fiveways community is within a short stroll with its local shopping facilities, cafes and bars. Preston Park, Blakers Park and Hollingbury Park and golf course are within easy reach and numerous local schools are nearby catering for all ages. London Road station and Brighton mainline station are within walking distance and local bus services are close to hand in Ditchling Road providing easy access to Brighton city centre and seafront.
Accommodation
All measurements are approximate.
First Floor
Entrance Hall
An impressive entrance hall with high vaulted ceiling with Velux window. Oak flooring. Wall lights. Staircase leading to the ground floor.
Bedroom 1
3.50 x 3.40 (11'5" x 11'1")
Built in wardrobe cupboard with hanging and storage space. High vaulted ceiling with downlighters. Oak flooring. Double glazed sliding doors with glass juliet balcony to front overlooking the front courtyard area.
Bedroom 2
3.40 x 3.40 (11'1" x 11'1")
Built in wardrobe cupboard with hanging and storage space. High vaulted ceiling with downlighters. Oak flooring. Double glazed window to rear.
Modern Bathroom
Modern contemporary style bathroom with panelled bath with mixer tap and with fitted shower over with glass shower screen. Wash hand basin with mono tap. Low level wc. Part tiled walls. Radiator. High vaulted ceiling with downlighters. High level Velux window.
Ground Floor
Living Room
4.64 x 3.36 (15'2" x 11'0")
A lovely bright living room enjoying a sunny west facing aspect with fitted cast iron log burner with slate hearth. Oak flooring. Recessed downlighters. Double glazed sliding patio doors overlooking and leading directly onto the rear garden.
Kitchen/Dining Room
4.66 x 3.44 (15'3" x 11'3")
Fitted with a range of modern units with integrated appliances and contrasting oak worktops comprising stainless steel single drainer sink unit with mixer tap with cupboards below. Integrated dishwasher and washing machine. Further working surfaces with electric ceramic hob and with fitted electric oven below. Further range of cupboards and drawer units. Integrated fridge/freezer. Tiled splashbacks. Matching range of wall cupboards with concealed worktop lighting. Oak flooring. Space for large dining table and chairs. Recessed downlighters. Sliding double glazed patio doors leading onto the front private patio area.
Outside
Communal Courtyard
Communal courtyard with raised planters in front of the Hayloft Mews development of houses.
Private Front Patio
4.64 x 1.48 (15'2" x 4'10")
Private enclosed front patio area offering a good degree of privacy approached from the kitchen/dining room with outside lighting and water tap and with a door leading to a large storage room measuring 15'2" x 4'10" with electric light offering the potential for conversion into a home office.
Rear Garden
Attractive sunny west facing rear garden with paved patio area immediately outside the living room with wooden sleeper steps leading to an area of lawn with flower and shrub borders.
Note*
This house was newly built in 2014 and has high levels of acoustic and thermal insulation, a zinc roof, underfloor heating and photovoltaic solar panels.
Information
EPC INFORMATION Full Energy Performance Certificate available on request
APPLIANCES AND SERVICES: The appliances and services mentioned have not been tested therefore we are unable to verify that they are in working order. The buyer is advised to obtain verification from their solicitor or surveyor.
TENURE: We understand from our client that the property is Freehold.
THINKING OF SELLING? For a Free Current Market Appraisal contact either David Whittle or David Coleby or email:
Situated to the far left and is an end of terrace house offering light airy accommodation with high vaulted ceilings.
On the ground floor is a attractive living room with cast iron log burner and with patio doors leading onto the sunny west facing rear garden. The kitchen/dining room is fitted with modern units with integrated appliances and has sliding patio doors leading onto the front private courtyard patio with large storeroom offering potential for a home office.
On the first floor there are 2 double bedrooms both with built in wardrobes, and a lovely contemporary style bathroom with white suite.
This is a truly unique opportunity for someone to purchase a beautiful home, superbly located close to Fiveways, and with easy access to central Brighton.
Further benefits include: electric underfloor heating, wall insulation, double glazing throughout, and has photovoltaic solar panels on the roof.
* * VIEWING HIGHLY RECOMMENDED * *
Location
Hayloft Mews is situated off Ditchling Road discreetly tucked away behind the grand Victorian villas of Ditchling Road, with a large communal courtyard leading to the three striking modern, architect designed asymmetric houses. The highly favoured Fiveways community is within a short stroll with its local shopping facilities, cafes and bars. Preston Park, Blakers Park and Hollingbury Park and golf course are within easy reach and numerous local schools are nearby catering for all ages. London Road station and Brighton mainline station are within walking distance and local bus services are close to hand in Ditchling Road providing easy access to Brighton city centre and seafront.
Accommodation
All measurements are approximate.
First Floor
Entrance Hall
An impressive entrance hall with high vaulted ceiling with Velux window. Oak flooring. Wall lights. Staircase leading to the ground floor.
Bedroom 1
3.50 x 3.40 (11'5" x 11'1")
Built in wardrobe cupboard with hanging and storage space. High vaulted ceiling with downlighters. Oak flooring. Double glazed sliding doors with glass juliet balcony to front overlooking the front courtyard area.
Bedroom 2
3.40 x 3.40 (11'1" x 11'1")
Built in wardrobe cupboard with hanging and storage space. High vaulted ceiling with downlighters. Oak flooring. Double glazed window to rear.
Modern Bathroom
Modern contemporary style bathroom with panelled bath with mixer tap and with fitted shower over with glass shower screen. Wash hand basin with mono tap. Low level wc. Part tiled walls. Radiator. High vaulted ceiling with downlighters. High level Velux window.
Ground Floor
Living Room
4.64 x 3.36 (15'2" x 11'0")
A lovely bright living room enjoying a sunny west facing aspect with fitted cast iron log burner with slate hearth. Oak flooring. Recessed downlighters. Double glazed sliding patio doors overlooking and leading directly onto the rear garden.
Kitchen/Dining Room
4.66 x 3.44 (15'3" x 11'3")
Fitted with a range of modern units with integrated appliances and contrasting oak worktops comprising stainless steel single drainer sink unit with mixer tap with cupboards below. Integrated dishwasher and washing machine. Further working surfaces with electric ceramic hob and with fitted electric oven below. Further range of cupboards and drawer units. Integrated fridge/freezer. Tiled splashbacks. Matching range of wall cupboards with concealed worktop lighting. Oak flooring. Space for large dining table and chairs. Recessed downlighters. Sliding double glazed patio doors leading onto the front private patio area.
Outside
Communal Courtyard
Communal courtyard with raised planters in front of the Hayloft Mews development of houses.
Private Front Patio
4.64 x 1.48 (15'2" x 4'10")
Private enclosed front patio area offering a good degree of privacy approached from the kitchen/dining room with outside lighting and water tap and with a door leading to a large storage room measuring 15'2" x 4'10" with electric light offering the potential for conversion into a home office.
Rear Garden
Attractive sunny west facing rear garden with paved patio area immediately outside the living room with wooden sleeper steps leading to an area of lawn with flower and shrub borders.
Note*
This house was newly built in 2014 and has high levels of acoustic and thermal insulation, a zinc roof, underfloor heating and photovoltaic solar panels.
Information
EPC INFORMATION Full Energy Performance Certificate available on request
APPLIANCES AND SERVICES: The appliances and services mentioned have not been tested therefore we are unable to verify that they are in working order. The buyer is advised to obtain verification from their solicitor or surveyor.
TENURE: We understand from our client that the property is Freehold.
THINKING OF SELLING? For a Free Current Market Appraisal contact either David Whittle or David Coleby or email:
Interested in this property?
Council tax
First listed
Over a month agoEnergy Performance Certificate
Hayloft Mews, Brighton BN1
Marketed by
David & Co - Brighton 132a Preston Drove Brighton BN1 6FJPlacebuzz mortgage repayment calculator
Monthly repayment
The Est. Mortgage is for a 25 years repayment mortgage based on a 10% deposit and a 5.5% annual interest. It is only intended as a guide. Make sure you obtain accurate figures from your lender before committing to any mortgage. Your home may be repossessed if you do not keep up repayments on a mortgage.
Hayloft Mews, Brighton BN1 - Streetview
DISCLAIMER: Property descriptions and related information displayed on this page are marketing materials provided by David & Co - Brighton. Placebuzz does not warrant or accept any responsibility for the accuracy or completeness of the property descriptions or related information provided here and they do not constitute property particulars. Please contact David & Co - Brighton for full details and further information.





