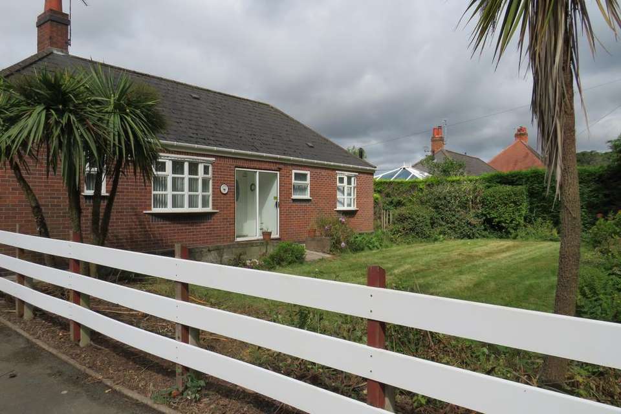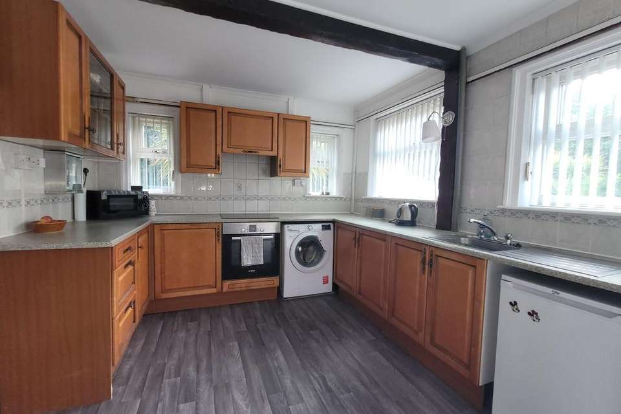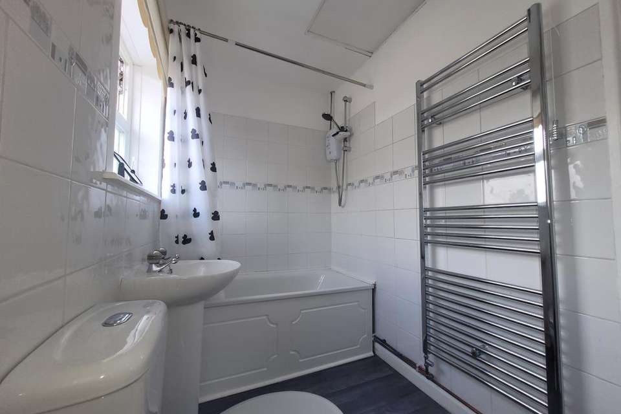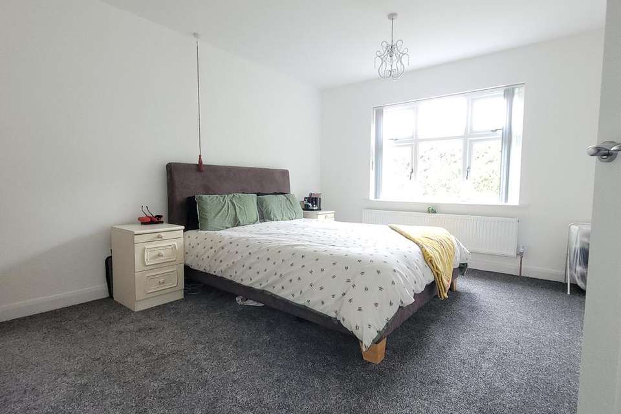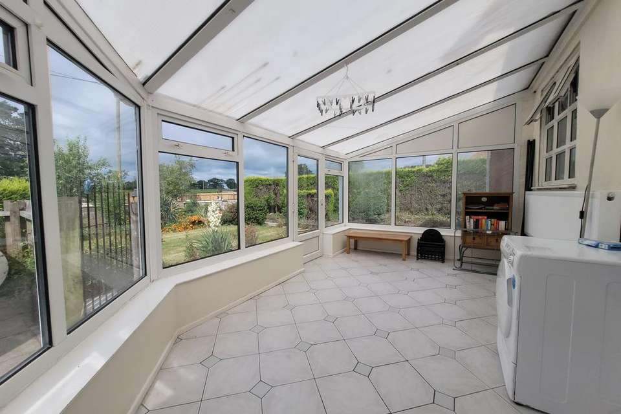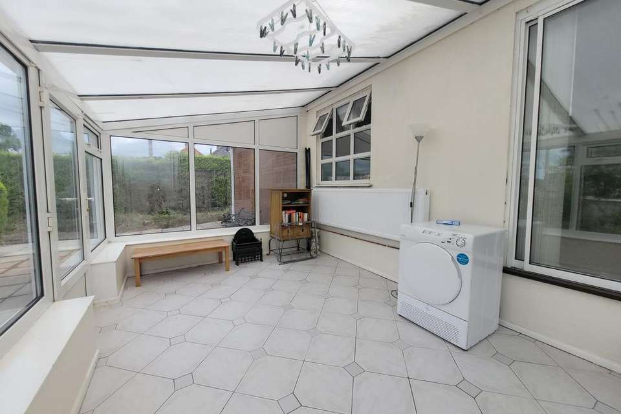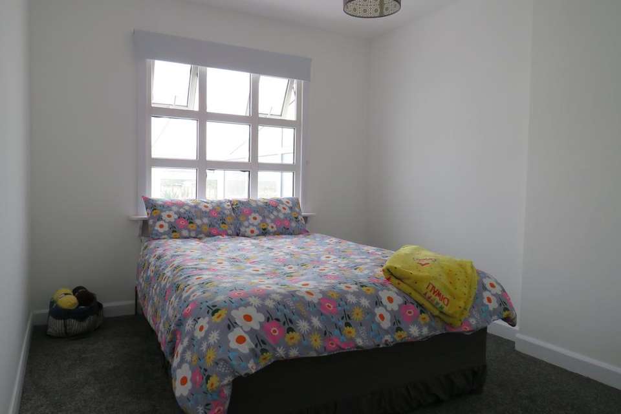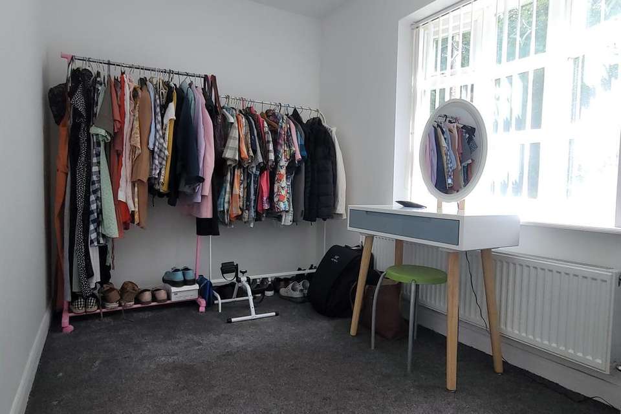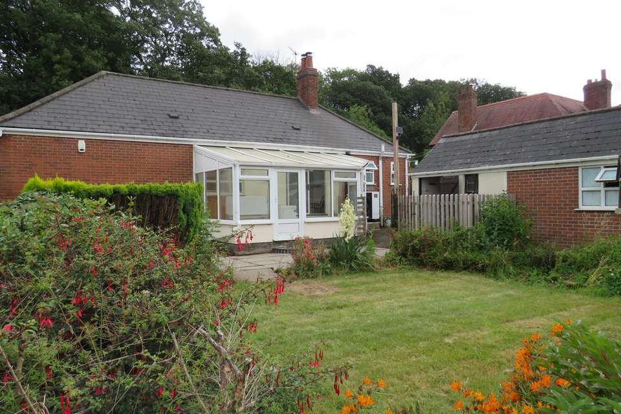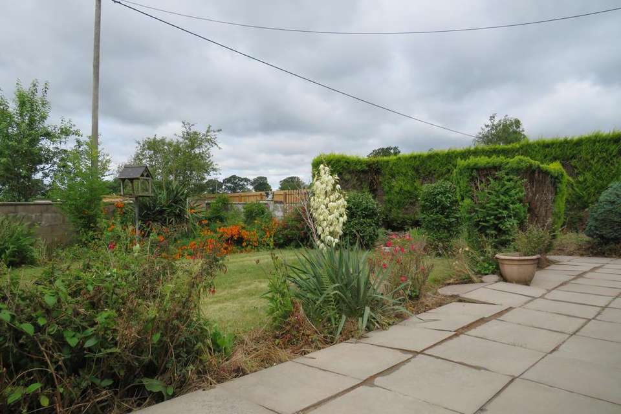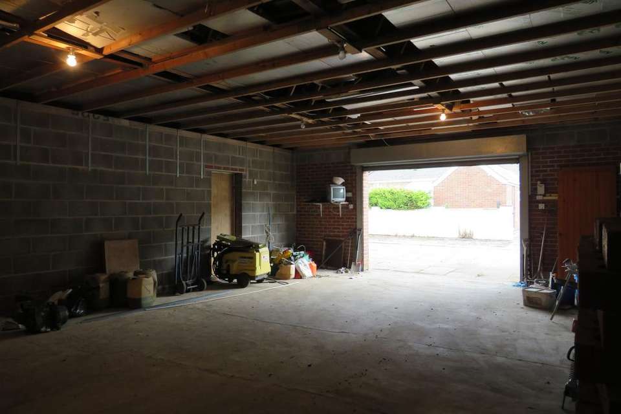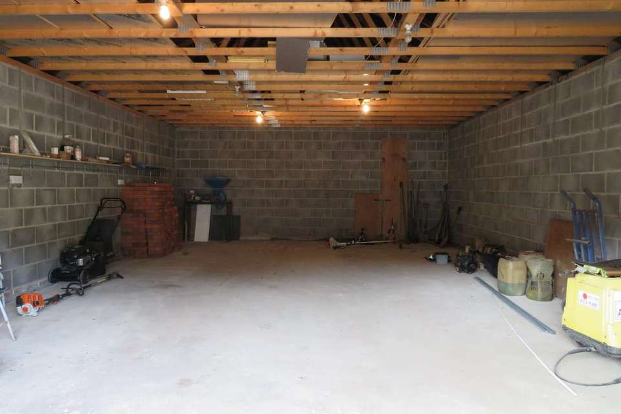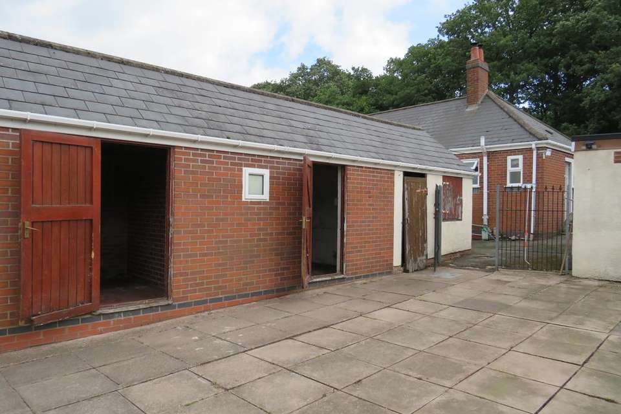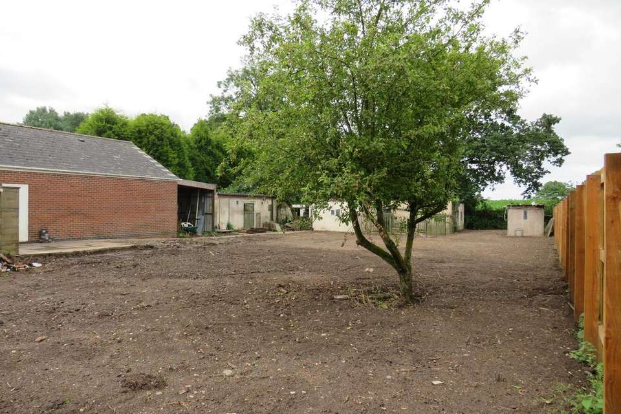3 bedroom detached bungalow for sale
Pipers Lane, Nuneaton CV10bungalow
bedrooms
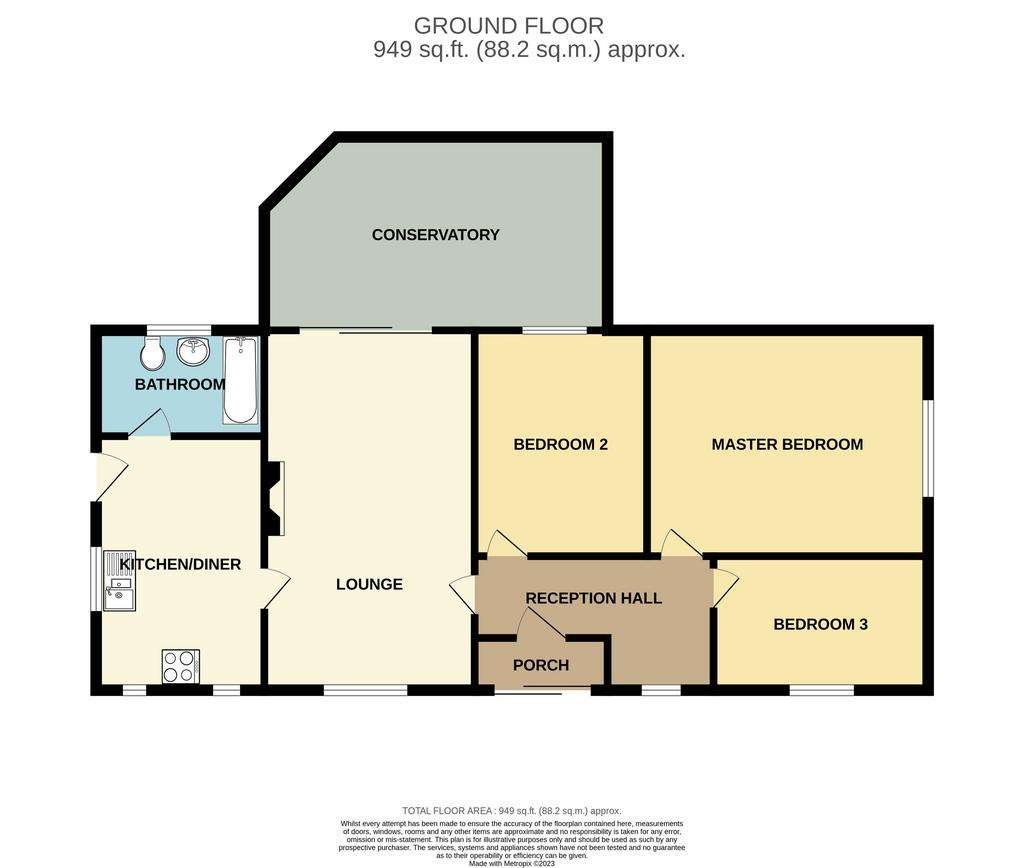
Property photos



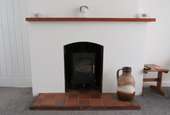
+20
Property description
Being sold via secure sale online bidding - terms and conditions apply. Starting bid £540,000SEL are delighted to present this three bedroom detached family home, situated in the highly sought after village of Ridge Lane. With an abundance of potential and versatility, this spacious rural property occupies a very large plot ( approx 1 acre ) and has numerous outbuildings and stable blocks, with convenient double access to the rear and side areas. In more detail, the property comprises...
All Ground floor accommodation :-
ENTRANCE PORCH
An attractive and welcoming front entrance, with double glazed screen doors leading to a windowed UPVC front door accessing:
HALLWAY
A light and airy area with doors to the lounge and three bedrooms, plus a recessed area currently used as an office.
LARGE LOUNGE 5.61m x 3.28m (18'6" x 10'9")
The welcoming lounge offers plenty of space for versatile living options. Fully carpeted throughout, this large room has a double glazed window to the front aspect and double glazed patio doors leading to the conservatory. It has a cosy feature fireplace with log burner, double panelled radiators and ceiling light points.
KITCHEN 3.98m x 2.62m (13' x 8'6")
The kitchen is a generously sized and well proportioned room with both wall and base units, sink with mixer tap, integrated oven, hob with extractor fan over, windows overlooking front and side gardens, tiled flooring, radiator and door leading to the side of the property, proving access to both the front and rear.
CONSERVATORY 5.32m x 3.05m (17.6" x 10.00 )
A spacious sun room at the rear of the bungalow overlooking the gardens, accessed from the lounge and with a door to the rear gardens, tiled floor, double glazed and with heating and lighting.
BEDROOM ONE 4.4m x 3.44m (14'4" x 11'3")
Large double bedroom with UPVC window to the front aspect, carpet and wide double panelled radiator.
BEDROOM TWO 3.50m x 2.70m (11'6" x 8'10")
A further double bedroom, with UPVC window to the front aspect, carpet and double panelled radiator.
BEDROOM THREE 3.33m x 2.1m (10'10" x 7'2")
A third bedroom, with double glazed south facing window overlooking the front garden and double panelled radiator.
BATHROOM
This family bathroom has a window to the side aspect. It has been modernised to incorporate a bath with new electric shower over, a hand wash basin and low level flush W.C. and attractive fully tiled walls.
TO THE EXTERIOR
The property benefits from a very large plot extending to approximately 1 acre. Split into areas of storage buildings gardens and stables, there is a garage at the side of the property, a further garage to the rear, a concreted driveway with space for two vehicles at the front and an attractive, enclosed rear garden, accessible via the conservatory or a side gate.
ADDITIONAL DETAILS
The property benefits from double glazing and central heating throughout, with a brand new heat exchange system, an emergency power supply, underground soft water reservoir and solar panel installation.
The property is located on the outskirts of Ridge Lane, a quiet, peaceful village in North Warwickshire. Local amenities such as a convenience store and public house are within a short walking distance. The area benefits from excellent transport links via both road and rail and local schools are Ofsted rated 'Good.' The vendor has advised that they are able to offer immediate vacant possession if desired.
All Ground floor accommodation :-
ENTRANCE PORCH
An attractive and welcoming front entrance, with double glazed screen doors leading to a windowed UPVC front door accessing:
HALLWAY
A light and airy area with doors to the lounge and three bedrooms, plus a recessed area currently used as an office.
LARGE LOUNGE 5.61m x 3.28m (18'6" x 10'9")
The welcoming lounge offers plenty of space for versatile living options. Fully carpeted throughout, this large room has a double glazed window to the front aspect and double glazed patio doors leading to the conservatory. It has a cosy feature fireplace with log burner, double panelled radiators and ceiling light points.
KITCHEN 3.98m x 2.62m (13' x 8'6")
The kitchen is a generously sized and well proportioned room with both wall and base units, sink with mixer tap, integrated oven, hob with extractor fan over, windows overlooking front and side gardens, tiled flooring, radiator and door leading to the side of the property, proving access to both the front and rear.
CONSERVATORY 5.32m x 3.05m (17.6" x 10.00 )
A spacious sun room at the rear of the bungalow overlooking the gardens, accessed from the lounge and with a door to the rear gardens, tiled floor, double glazed and with heating and lighting.
BEDROOM ONE 4.4m x 3.44m (14'4" x 11'3")
Large double bedroom with UPVC window to the front aspect, carpet and wide double panelled radiator.
BEDROOM TWO 3.50m x 2.70m (11'6" x 8'10")
A further double bedroom, with UPVC window to the front aspect, carpet and double panelled radiator.
BEDROOM THREE 3.33m x 2.1m (10'10" x 7'2")
A third bedroom, with double glazed south facing window overlooking the front garden and double panelled radiator.
BATHROOM
This family bathroom has a window to the side aspect. It has been modernised to incorporate a bath with new electric shower over, a hand wash basin and low level flush W.C. and attractive fully tiled walls.
TO THE EXTERIOR
The property benefits from a very large plot extending to approximately 1 acre. Split into areas of storage buildings gardens and stables, there is a garage at the side of the property, a further garage to the rear, a concreted driveway with space for two vehicles at the front and an attractive, enclosed rear garden, accessible via the conservatory or a side gate.
ADDITIONAL DETAILS
The property benefits from double glazing and central heating throughout, with a brand new heat exchange system, an emergency power supply, underground soft water reservoir and solar panel installation.
The property is located on the outskirts of Ridge Lane, a quiet, peaceful village in North Warwickshire. Local amenities such as a convenience store and public house are within a short walking distance. The area benefits from excellent transport links via both road and rail and local schools are Ofsted rated 'Good.' The vendor has advised that they are able to offer immediate vacant possession if desired.
Interested in this property?
Council tax
First listed
Over a month agoPipers Lane, Nuneaton CV10
Marketed by
Sel Estate Agents - Atherstone 12 Market Street Atherstone, Warwickshire CV9 1ETPlacebuzz mortgage repayment calculator
Monthly repayment
The Est. Mortgage is for a 25 years repayment mortgage based on a 10% deposit and a 5.5% annual interest. It is only intended as a guide. Make sure you obtain accurate figures from your lender before committing to any mortgage. Your home may be repossessed if you do not keep up repayments on a mortgage.
Pipers Lane, Nuneaton CV10 - Streetview
DISCLAIMER: Property descriptions and related information displayed on this page are marketing materials provided by Sel Estate Agents - Atherstone. Placebuzz does not warrant or accept any responsibility for the accuracy or completeness of the property descriptions or related information provided here and they do not constitute property particulars. Please contact Sel Estate Agents - Atherstone for full details and further information.



