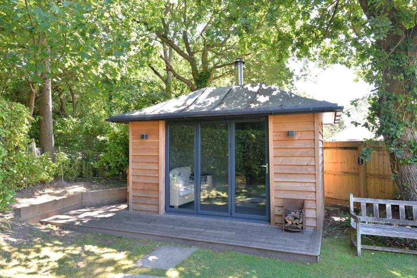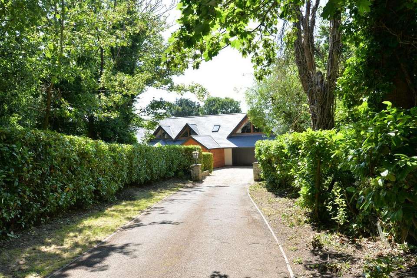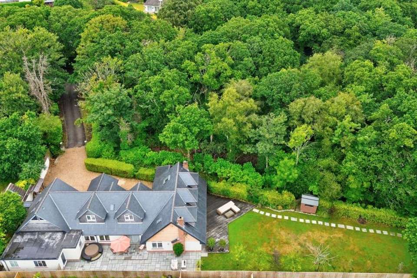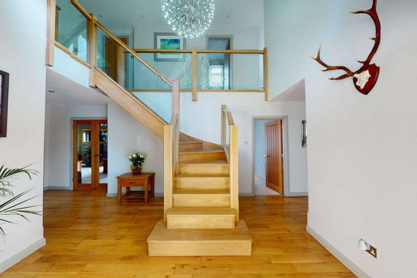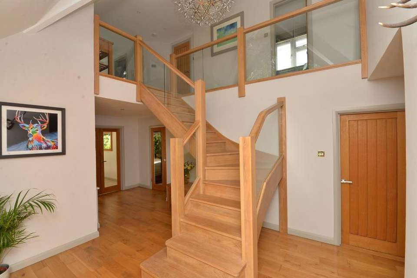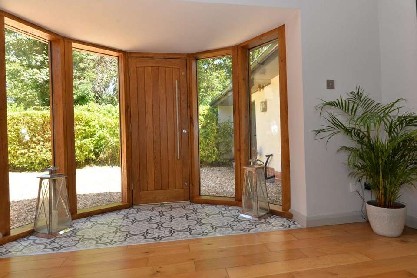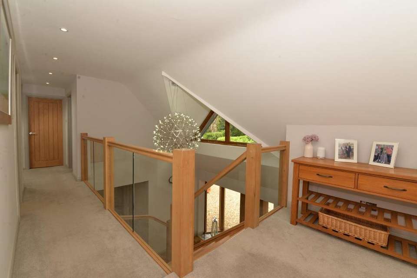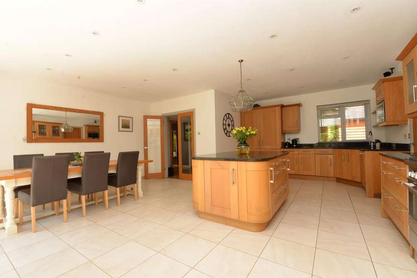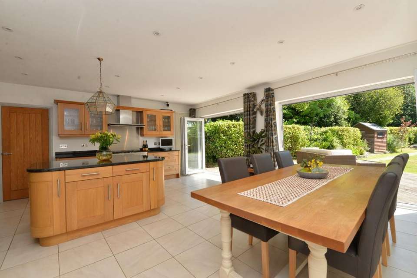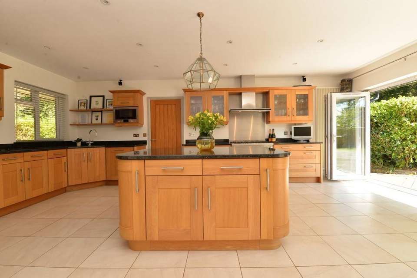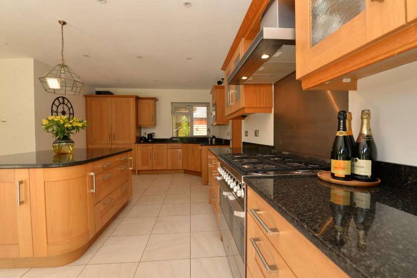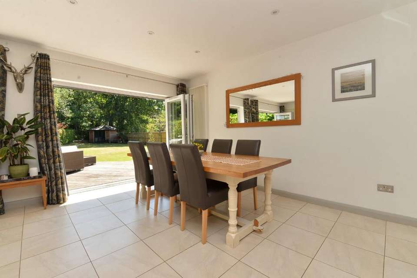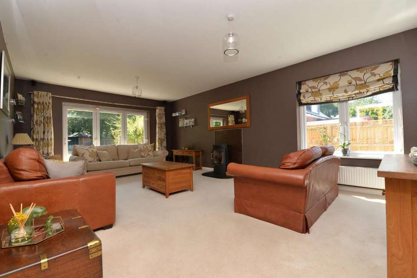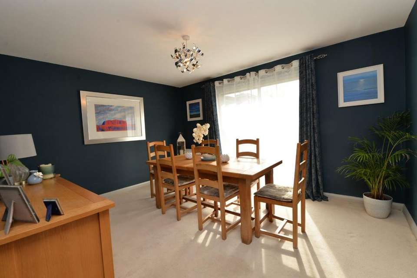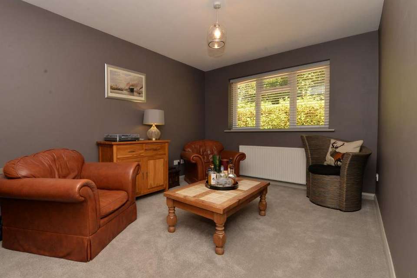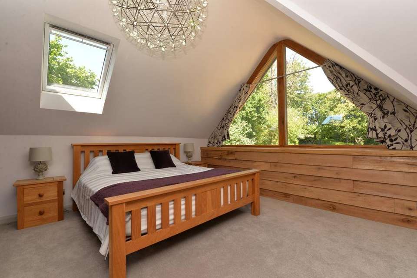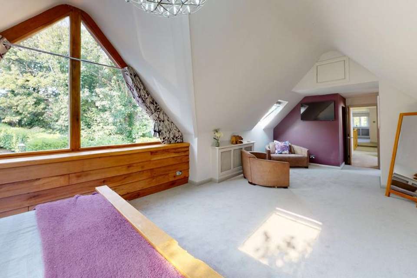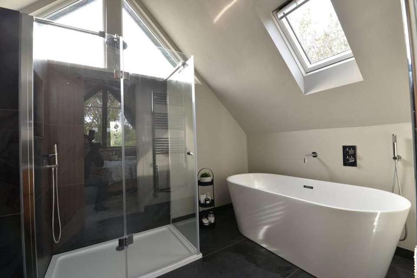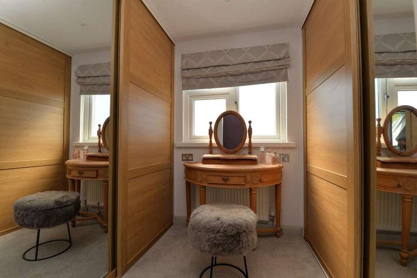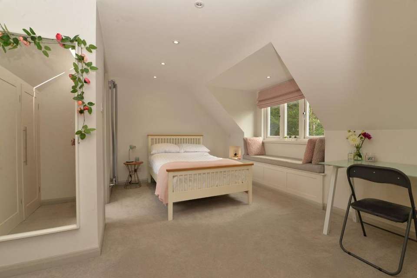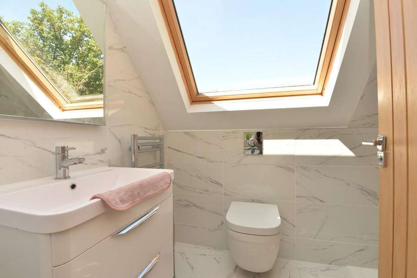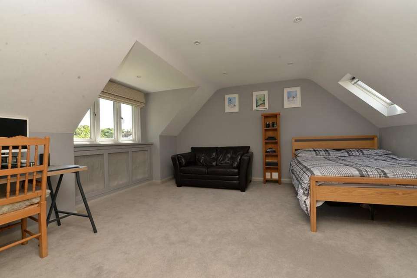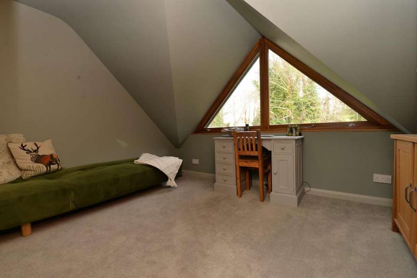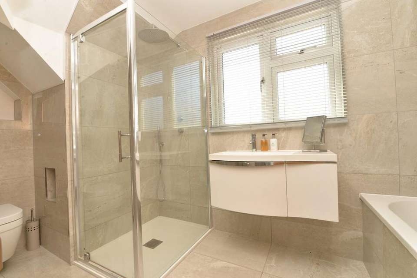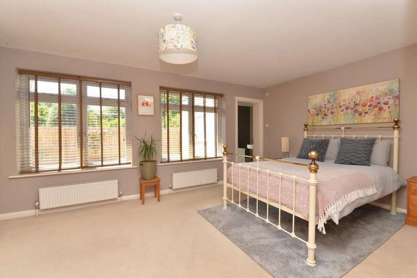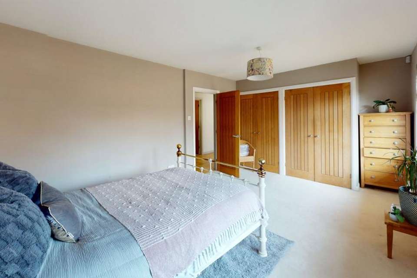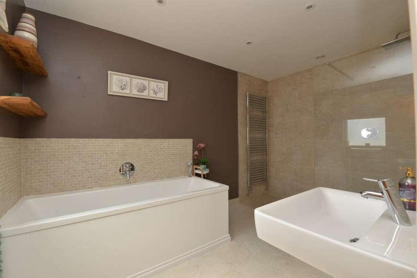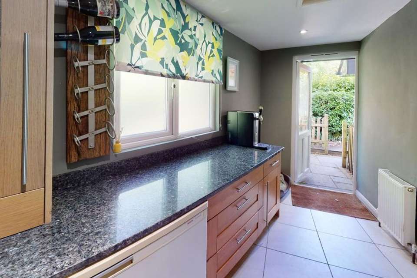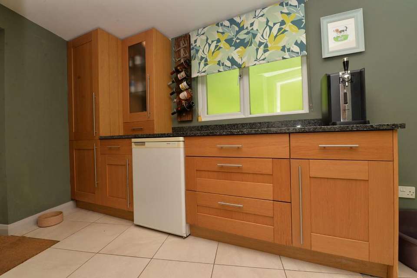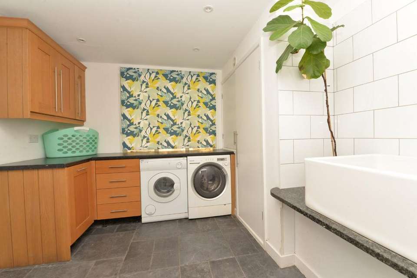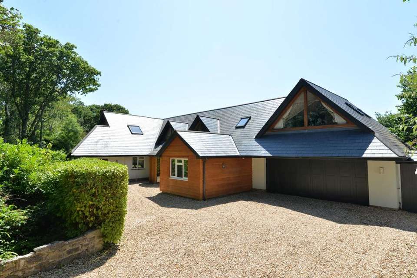5 bedroom detached house for sale
New Milton, BH25detached house
bedrooms
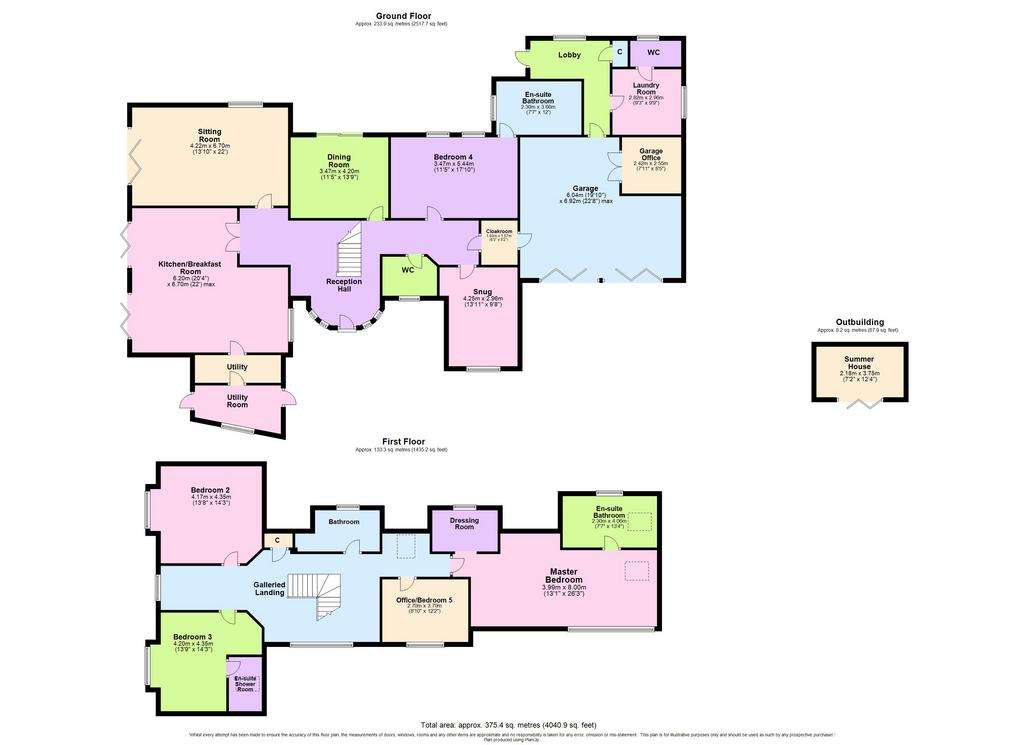
Property photos

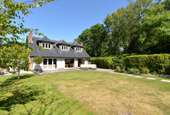
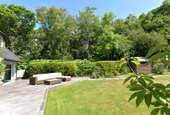
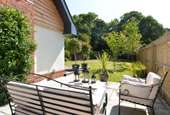
+31
Property description
A highly impressive and substantial detached family residence situated in one of Barton on Sea’s prime locations in a peaceful position within easy reach of Barton on Sea clifftop and beach. The property offers extensive and flexible accommodation with multi-generational living opportunities and set over two floors, currently used as four bedroom and four reception rooms in addition to a stunning large kitchen/family room with a separate utility room, boot room, double garage and a lovely garden room/summer house. Other features of this fine property include a well landscaped and private garden of approximately ¼ acre, an exceptional reception hall with an oak staircase to a galleried landing and an internal viewing is strongly recommended to fully appreciate the size and position of the property.
Impressive reception hall with feature oak and glass staircase to the galleried landing
Double aspect sitting room with wood burning stove, bi-fold doors onto the decking and lovely outlook over the gardens
Large separate dining room with double glazed sliding doors onto the south facing patio
Stunning large kitchen/family room fitted with an extensive range of oak units, with granite worktops and upstands, under mounted one and a half bowl sink unit with mixer tap over, central island unit, range style cooker with extractor over, integrated full height fridge, Bosch microwave and dishwasher, recess ceiling spotlights, ample room for kitchen table and a twin set of bi-fold doors onto the decking
Lobby with further built in storage, granite worktop and undermounted sink unit with a mixer tap over
Useful separate utility room with further built in storage, tiled flooring, fridge recess, recess ceiling spotlights and a UPVC double glazed door to outside
Lovely snug lounge with an outlook to the front
Cloakroom with built in shelving and seating area
WC fitted with a modern white Laufen suite
Ground floor bedroom suite comprising a large double bedroom with built in wardrobes and a luxury bathroom with walk-in shower area
Laundry room with space and plumbing for washing machine and tumble dryer, wall and base storage units, large butler sink with mixer tap over, boiler cupboard housing a wall mounted Worcester gas fired boiler and pressurised hot water cylinder and adjoining cloakroom fitted with a modern white suite
Feature galleried landing with high level glazing, recess ceiling spotlights and airing cupboard
First floor single bedroom/home office with feature glazing providing a lovely wooded outlook
Three first floor double bedrooms, one with a fully tiled and luxury en-suite shower room and with the impressive master bedroom suite having a separate dressing area with built in wardrobes, feature glazing, a fantastic outlook and a stunning large ensuite bathroom, recently refitted with a luxurious white suite including a free standing bath and a large shower cubicle.
Impressive reception hall with feature oak and glass staircase to the galleried landing
Double aspect sitting room with wood burning stove, bi-fold doors onto the decking and lovely outlook over the gardens
Large separate dining room with double glazed sliding doors onto the south facing patio
Stunning large kitchen/family room fitted with an extensive range of oak units, with granite worktops and upstands, under mounted one and a half bowl sink unit with mixer tap over, central island unit, range style cooker with extractor over, integrated full height fridge, Bosch microwave and dishwasher, recess ceiling spotlights, ample room for kitchen table and a twin set of bi-fold doors onto the decking
Lobby with further built in storage, granite worktop and undermounted sink unit with a mixer tap over
Useful separate utility room with further built in storage, tiled flooring, fridge recess, recess ceiling spotlights and a UPVC double glazed door to outside
Lovely snug lounge with an outlook to the front
Cloakroom with built in shelving and seating area
WC fitted with a modern white Laufen suite
Ground floor bedroom suite comprising a large double bedroom with built in wardrobes and a luxury bathroom with walk-in shower area
Laundry room with space and plumbing for washing machine and tumble dryer, wall and base storage units, large butler sink with mixer tap over, boiler cupboard housing a wall mounted Worcester gas fired boiler and pressurised hot water cylinder and adjoining cloakroom fitted with a modern white suite
Feature galleried landing with high level glazing, recess ceiling spotlights and airing cupboard
First floor single bedroom/home office with feature glazing providing a lovely wooded outlook
Three first floor double bedrooms, one with a fully tiled and luxury en-suite shower room and with the impressive master bedroom suite having a separate dressing area with built in wardrobes, feature glazing, a fantastic outlook and a stunning large ensuite bathroom, recently refitted with a luxurious white suite including a free standing bath and a large shower cubicle.
Interested in this property?
Council tax
First listed
Over a month agoNew Milton, BH25
Marketed by
Mitchells Estate Agents - New Milton 8 Old Milton Road New Milton BH25 6DTPlacebuzz mortgage repayment calculator
Monthly repayment
The Est. Mortgage is for a 25 years repayment mortgage based on a 10% deposit and a 5.5% annual interest. It is only intended as a guide. Make sure you obtain accurate figures from your lender before committing to any mortgage. Your home may be repossessed if you do not keep up repayments on a mortgage.
New Milton, BH25 - Streetview
DISCLAIMER: Property descriptions and related information displayed on this page are marketing materials provided by Mitchells Estate Agents - New Milton. Placebuzz does not warrant or accept any responsibility for the accuracy or completeness of the property descriptions or related information provided here and they do not constitute property particulars. Please contact Mitchells Estate Agents - New Milton for full details and further information.





