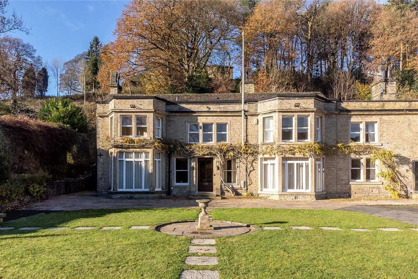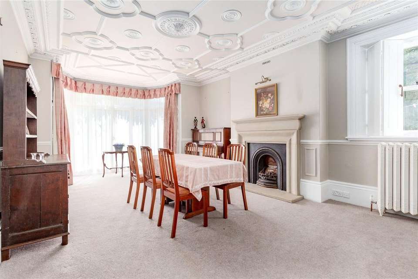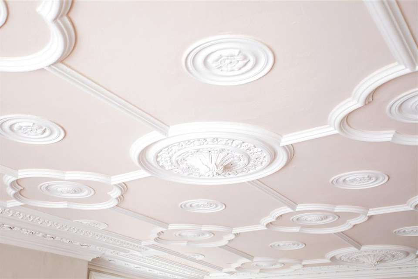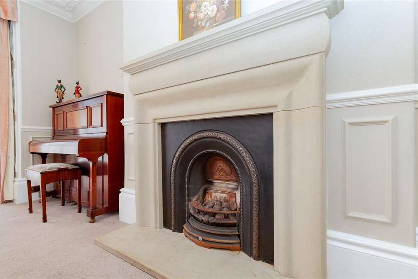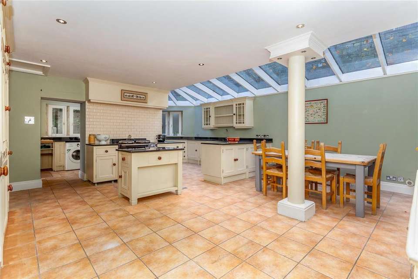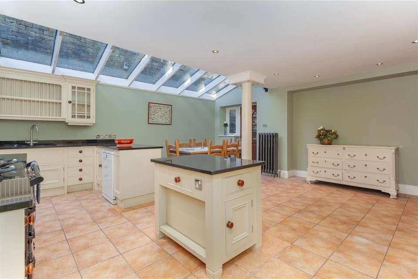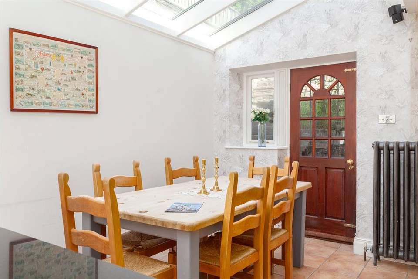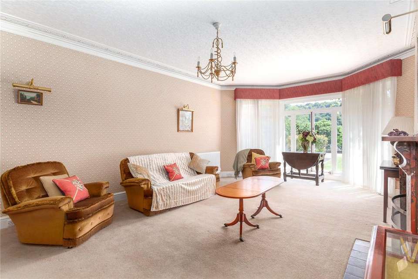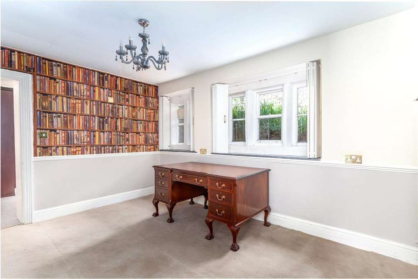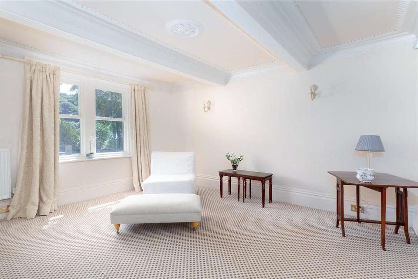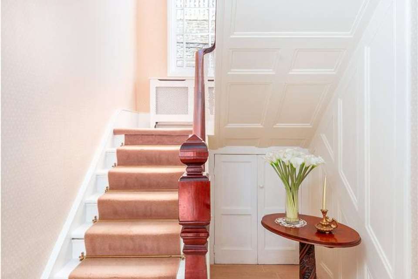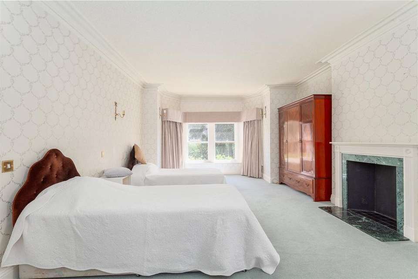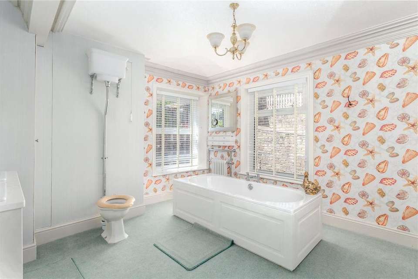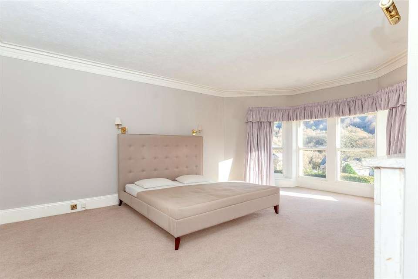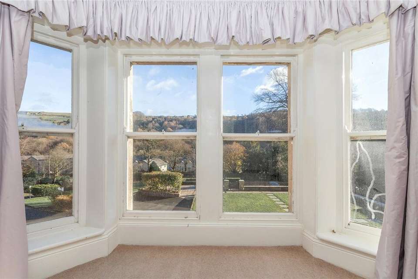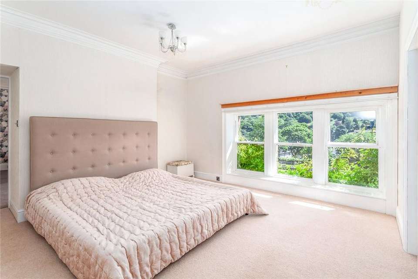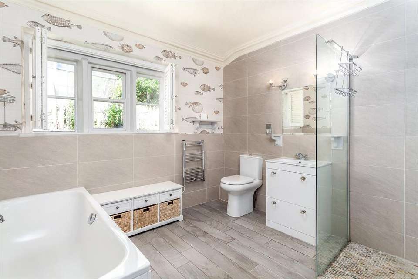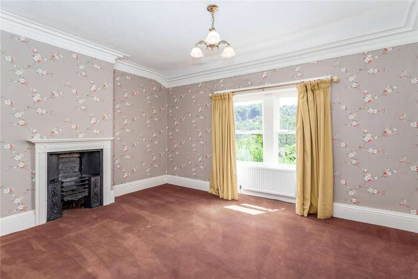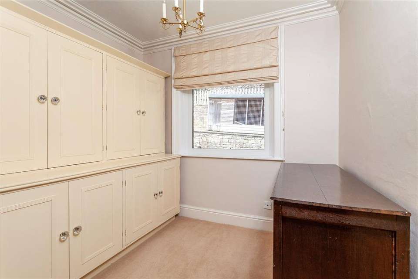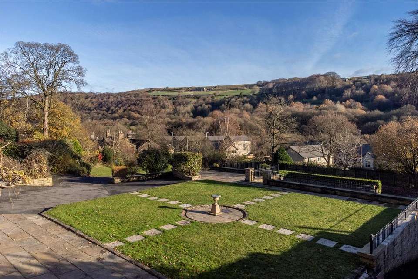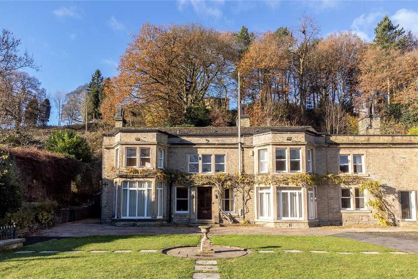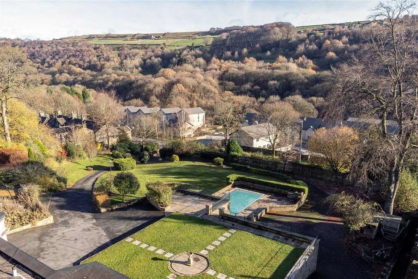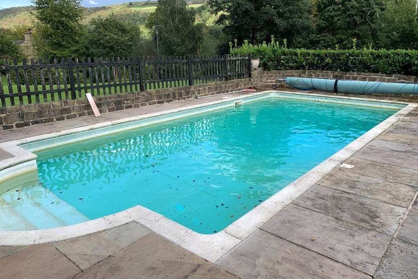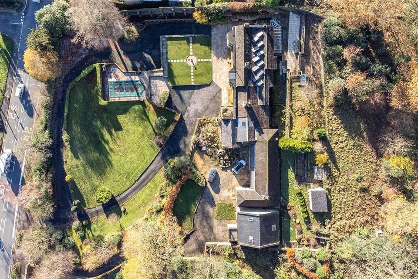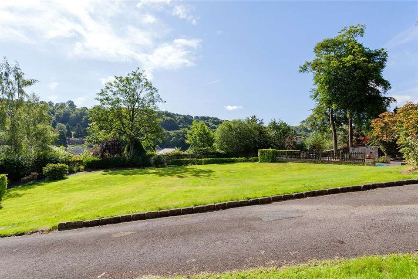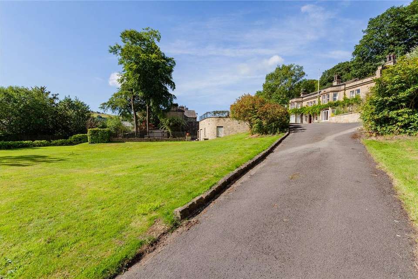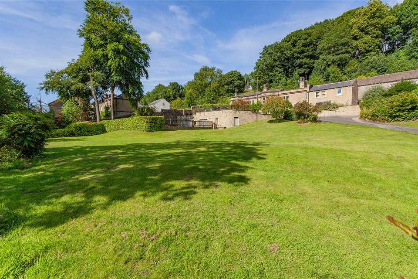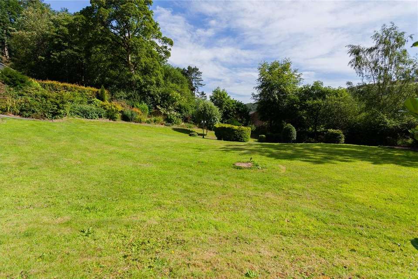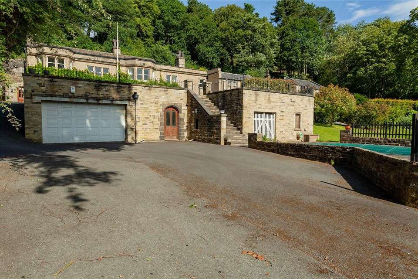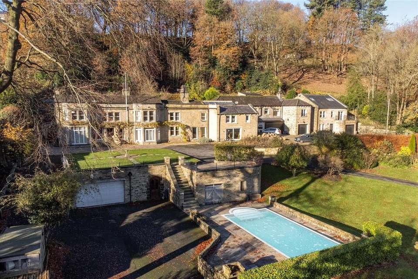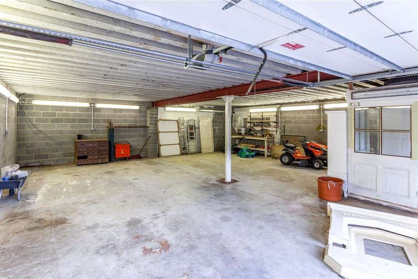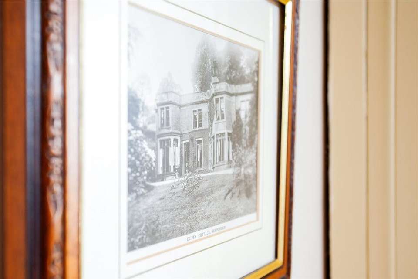4 bedroom semi-detached house for sale
Sowerby Bridge, HX6semi-detached house
bedrooms
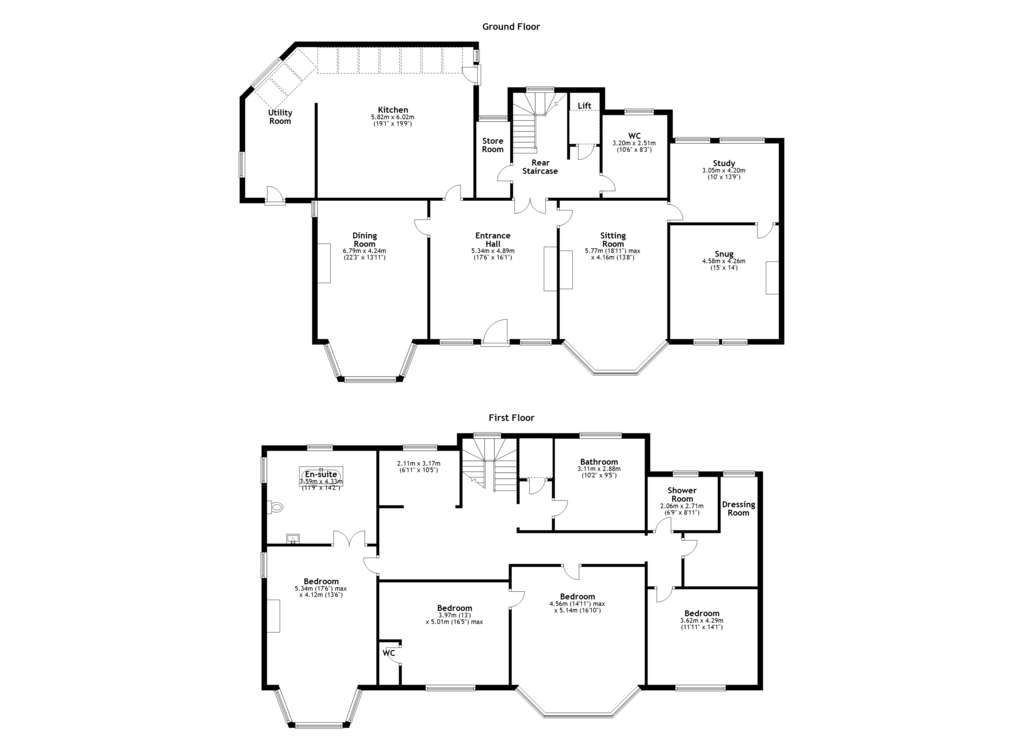
Property photos

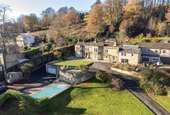
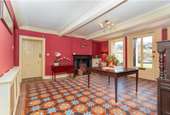
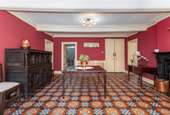
+31
Property description
This elegant four bedroom Georgian property commands an elevated potion in the sought-after village of Ripponden with stunning views across the Ryburn Valley. With its grand entrance hall, spacious kitchen, multiple reception rooms, study area, lift, and master bedroom with en suite, it offers a harmonious blend of period charm and modern convenience. Additional highlights include solar panels, swimming pool, ample parking with large garage and no onward chain.
A stunning four-bedroom Georgian gentlemen's residence nestled in the picturesque town of Ripponden. Approaching the property, you are greeted by a private drive with wrought iron electric gates, ensuring exclusivity and privacy.
Stepping into the entrance hall, you are greeted by the elegance of this Georgian gem. The beautiful tiled floor and a wood-burning stove, providing a warm and inviting ambiance. The glazed door, complete with recessed shutters, bathes the space in natural light.
The dining room, again boasts an abundance of light courtesy of the floor-to-ceiling bay window, showcasing the views across the front terrace and beyond the trees on the opposite side of the Ryburn Valley. Moulded plasterwork ceilings, an open gas fireplace, and a dado rail add to the room's elegance and grace.
The kitchen of Rycliffe House is a culinary enthusiast's dream, featuring an Aga stove, granite work surfaces, and an in-built dresser. The natural light that floods the room creates an inviting atmosphere, perfect for both family meals and entertaining. The utility area, adjacent to the kitchen, offers even more natural light, a rear door, plumbing for a washing machine, and a gas combo boiler. Additionally, it includes an induction hob and electric oven for added convenience.
Rycliffe House offers a number of additional reception rooms to enjoy. The sitting room boasts an open fireplace, plaster-moulded cornicing, and a bay window that stretches from floor to ceiling, again providing southerly views. The study, adorned with shutters, offers a quiet sanctuary for work or study, while the snug beckons you to unwind by its open fireplace.
The ground floor is accommodation is completed by a coat and boot store, complete with a solar panel inverter, ensures organized storage while being environmentally conscious.
As you explore the first floor, accessible via either the rear staircase with large window allowing light to cascade through the space. For utmost convenience, a lift has been installed, offering easy access to the upper floor.
On the first floor, the landing leads to a spacious household bathroom, complete with a bath and a separate shower, ensuring indulgent bathing experiences. The bedroom suite features a private shower room, a dressing room, and a character fireplace. Another bedroom on this floor boasts a character fireplace and a bay window, infusing the space with charm and warmth. There is also a bedroom with a convenient en-suite w/c and wash basin.
The principal bedroom boasts an en-suite bathroom and a fitted wardrobes. Wake up to breath-taking views of the front paved terrace, which overlooks the valley below.
Stepping out onto the front south facing terrace steps lead down to a refreshing swimming pool, boasting a new pump installed just 12 months ago. Adjacent to the pool, a shower room adds convenience. The front lawn, adorned with established borders and mature trees.
For car enthusiasts or those seeking additional space, Rycliffe House boasts a large garage capable of accommodating at least four vehicles. Alternatively, it offers the potential to be converted into a gym and leisure suite.
The rear terraced garden, spanning across several tiers, presents an enchanting outdoor space. The largest top tier extends back for approximately 30 meters, offering ample room for outdoor activities and gardening enthusiasts.
Rycliffe House is a true testament to timeless elegance and luxury living. From the grand Georgian facade to the thoughtfully designed interiors and breath-taking outdoor spaces, this property embodies refined living at its finest.
The Ryburn Valley is a collection of four charming villages with Ripponden at its heart. Situated in Calderdale, this area has become one of the most sought-after locations in the region. Ripponden, at the centre of it all, provides convenient access to Halifax, Manchester, Huddersfield, and Rochdale. It's just five miles away from the M62 at Rishworth Moor, yet it is surrounded by breath-taking scenery.
When it comes to dining and socializing, you'll be spoiled for choice in these four villages. With a variety of pubs, restaurants, cafes, and tea rooms, there is no shortage of fine places to eat and drink. Whether you're looking for a hearty meal or a cosy spot for afternoon tea, you'll find something to satisfy your cravings.
The outstanding landscape of the Ryburn Valley beckons you to explore the great outdoors. Whether you prefer walking, horse riding, or cycling, there are endless opportunities to immerse yourself in the surrounding countryside. With a network of quiet roads and footpaths crisscrossing the area, every adventure will lead you on a new and exciting path.
The Ryburn Valley has a variety of schooling options. The private sector catered for by Rishworth School, which provides comprehensive education from the age of 3 to 18. In the state education system, there are selective admissions schools. Crossley Heath and North Halifax Grammar are two renowned grammar schools that use 11+ results as the basis for admission.
In the Ryburn Valley, you'll discover a harmonious blend of picturesque landscapes, convenient access to major cities, and excellent educational opportunities. Whether you're seeking a peaceful retreat or a vibrant community, this area offers the best of both worlds. Come and experience the beauty and charm of the Ryburn Valley for yourself.
To find this property please download the what3words app:-
After downloading the app please add the address below and this will direct you to the property.
///pounces.coil.hotspot
Connected to all mains services in addition to solor panels generating electricity
A stunning four-bedroom Georgian gentlemen's residence nestled in the picturesque town of Ripponden. Approaching the property, you are greeted by a private drive with wrought iron electric gates, ensuring exclusivity and privacy.
Stepping into the entrance hall, you are greeted by the elegance of this Georgian gem. The beautiful tiled floor and a wood-burning stove, providing a warm and inviting ambiance. The glazed door, complete with recessed shutters, bathes the space in natural light.
The dining room, again boasts an abundance of light courtesy of the floor-to-ceiling bay window, showcasing the views across the front terrace and beyond the trees on the opposite side of the Ryburn Valley. Moulded plasterwork ceilings, an open gas fireplace, and a dado rail add to the room's elegance and grace.
The kitchen of Rycliffe House is a culinary enthusiast's dream, featuring an Aga stove, granite work surfaces, and an in-built dresser. The natural light that floods the room creates an inviting atmosphere, perfect for both family meals and entertaining. The utility area, adjacent to the kitchen, offers even more natural light, a rear door, plumbing for a washing machine, and a gas combo boiler. Additionally, it includes an induction hob and electric oven for added convenience.
Rycliffe House offers a number of additional reception rooms to enjoy. The sitting room boasts an open fireplace, plaster-moulded cornicing, and a bay window that stretches from floor to ceiling, again providing southerly views. The study, adorned with shutters, offers a quiet sanctuary for work or study, while the snug beckons you to unwind by its open fireplace.
The ground floor is accommodation is completed by a coat and boot store, complete with a solar panel inverter, ensures organized storage while being environmentally conscious.
As you explore the first floor, accessible via either the rear staircase with large window allowing light to cascade through the space. For utmost convenience, a lift has been installed, offering easy access to the upper floor.
On the first floor, the landing leads to a spacious household bathroom, complete with a bath and a separate shower, ensuring indulgent bathing experiences. The bedroom suite features a private shower room, a dressing room, and a character fireplace. Another bedroom on this floor boasts a character fireplace and a bay window, infusing the space with charm and warmth. There is also a bedroom with a convenient en-suite w/c and wash basin.
The principal bedroom boasts an en-suite bathroom and a fitted wardrobes. Wake up to breath-taking views of the front paved terrace, which overlooks the valley below.
Stepping out onto the front south facing terrace steps lead down to a refreshing swimming pool, boasting a new pump installed just 12 months ago. Adjacent to the pool, a shower room adds convenience. The front lawn, adorned with established borders and mature trees.
For car enthusiasts or those seeking additional space, Rycliffe House boasts a large garage capable of accommodating at least four vehicles. Alternatively, it offers the potential to be converted into a gym and leisure suite.
The rear terraced garden, spanning across several tiers, presents an enchanting outdoor space. The largest top tier extends back for approximately 30 meters, offering ample room for outdoor activities and gardening enthusiasts.
Rycliffe House is a true testament to timeless elegance and luxury living. From the grand Georgian facade to the thoughtfully designed interiors and breath-taking outdoor spaces, this property embodies refined living at its finest.
The Ryburn Valley is a collection of four charming villages with Ripponden at its heart. Situated in Calderdale, this area has become one of the most sought-after locations in the region. Ripponden, at the centre of it all, provides convenient access to Halifax, Manchester, Huddersfield, and Rochdale. It's just five miles away from the M62 at Rishworth Moor, yet it is surrounded by breath-taking scenery.
When it comes to dining and socializing, you'll be spoiled for choice in these four villages. With a variety of pubs, restaurants, cafes, and tea rooms, there is no shortage of fine places to eat and drink. Whether you're looking for a hearty meal or a cosy spot for afternoon tea, you'll find something to satisfy your cravings.
The outstanding landscape of the Ryburn Valley beckons you to explore the great outdoors. Whether you prefer walking, horse riding, or cycling, there are endless opportunities to immerse yourself in the surrounding countryside. With a network of quiet roads and footpaths crisscrossing the area, every adventure will lead you on a new and exciting path.
The Ryburn Valley has a variety of schooling options. The private sector catered for by Rishworth School, which provides comprehensive education from the age of 3 to 18. In the state education system, there are selective admissions schools. Crossley Heath and North Halifax Grammar are two renowned grammar schools that use 11+ results as the basis for admission.
In the Ryburn Valley, you'll discover a harmonious blend of picturesque landscapes, convenient access to major cities, and excellent educational opportunities. Whether you're seeking a peaceful retreat or a vibrant community, this area offers the best of both worlds. Come and experience the beauty and charm of the Ryburn Valley for yourself.
To find this property please download the what3words app:-
After downloading the app please add the address below and this will direct you to the property.
///pounces.coil.hotspot
Connected to all mains services in addition to solor panels generating electricity
Council tax
First listed
Over a month agoEnergy Performance Certificate
Sowerby Bridge, HX6
Placebuzz mortgage repayment calculator
Monthly repayment
The Est. Mortgage is for a 25 years repayment mortgage based on a 10% deposit and a 5.5% annual interest. It is only intended as a guide. Make sure you obtain accurate figures from your lender before committing to any mortgage. Your home may be repossessed if you do not keep up repayments on a mortgage.
Sowerby Bridge, HX6 - Streetview
DISCLAIMER: Property descriptions and related information displayed on this page are marketing materials provided by Fine & Country - Calder Valley & Bronte Country. Placebuzz does not warrant or accept any responsibility for the accuracy or completeness of the property descriptions or related information provided here and they do not constitute property particulars. Please contact Fine & Country - Calder Valley & Bronte Country for full details and further information.

