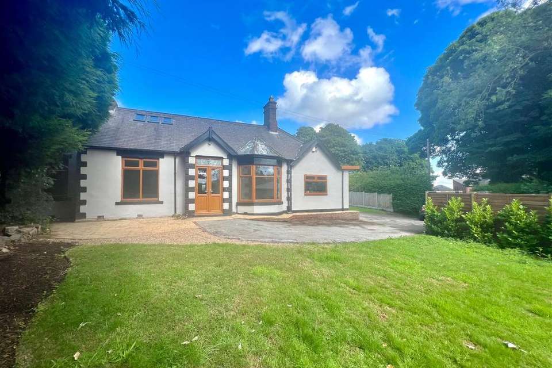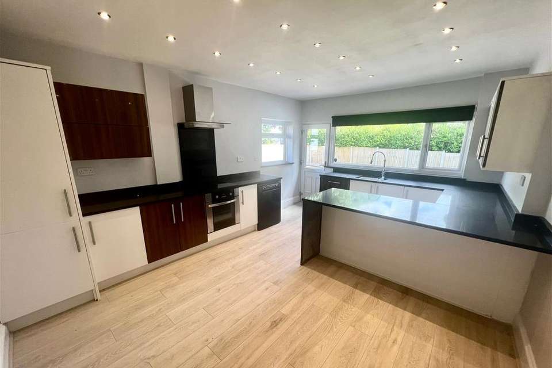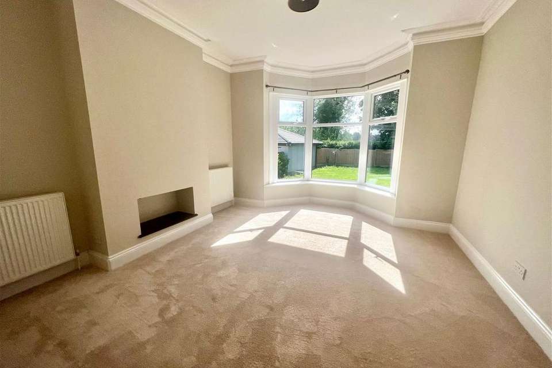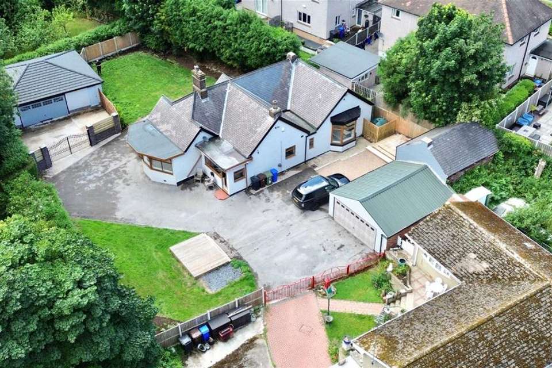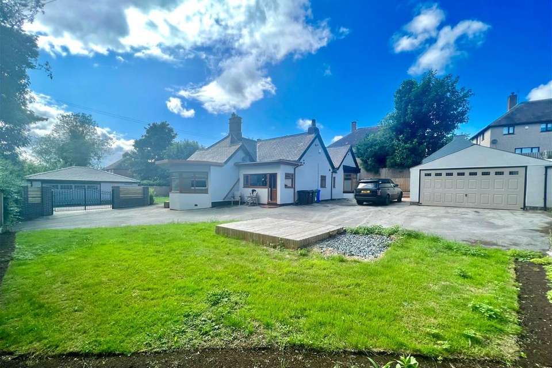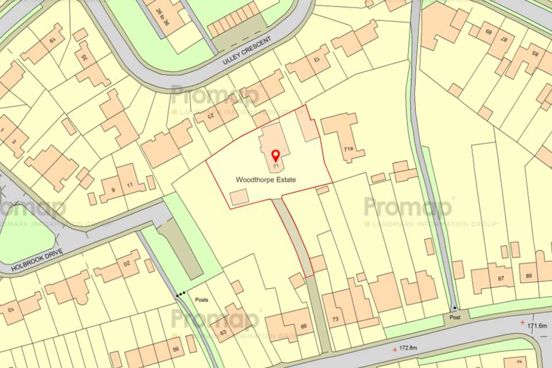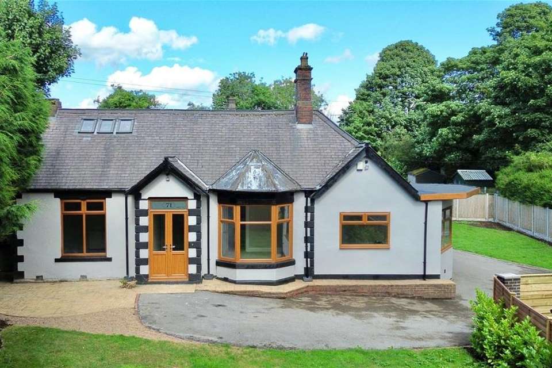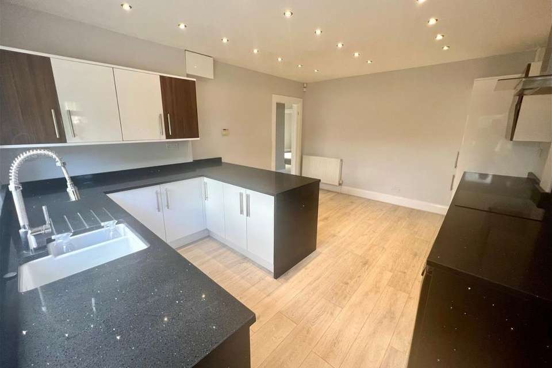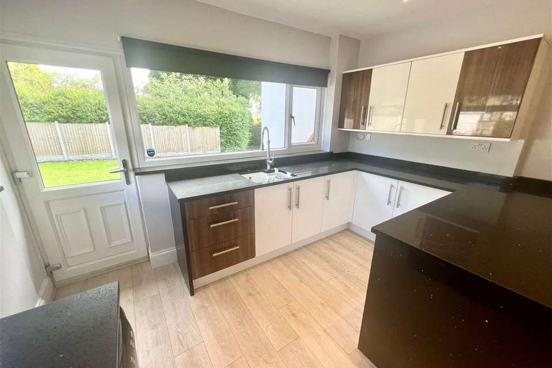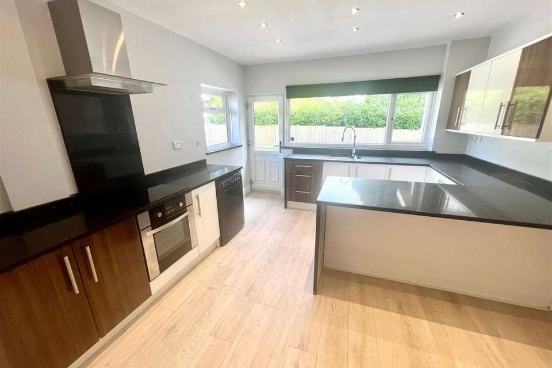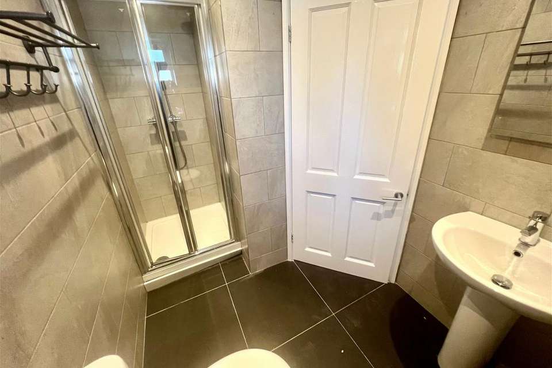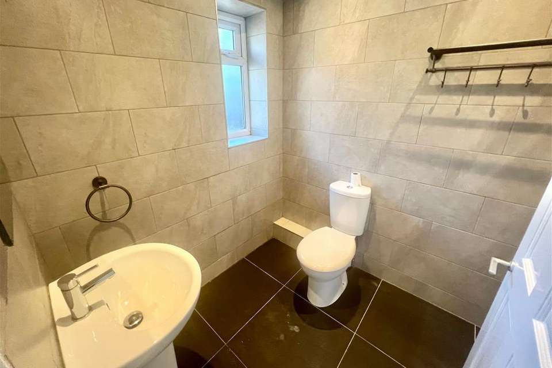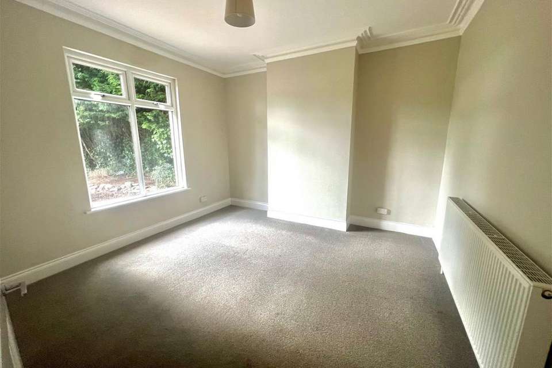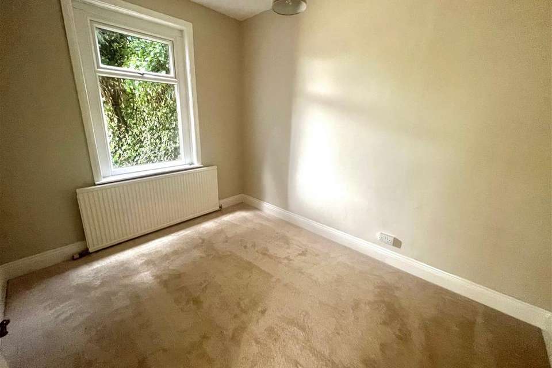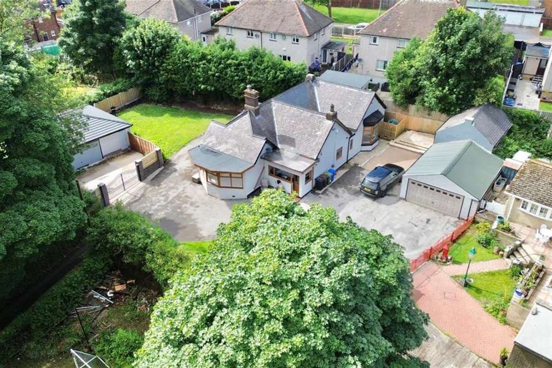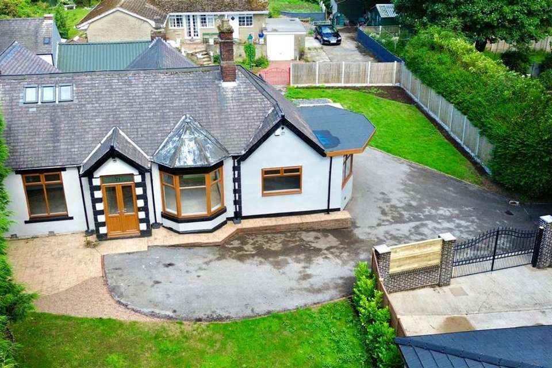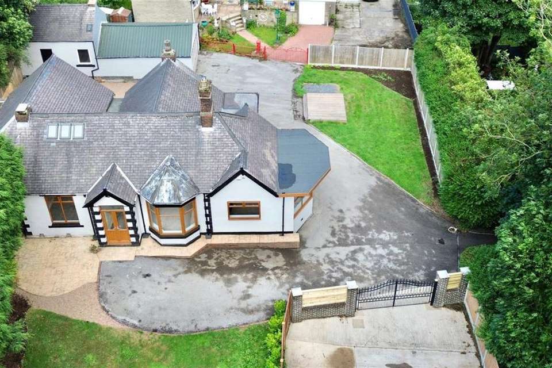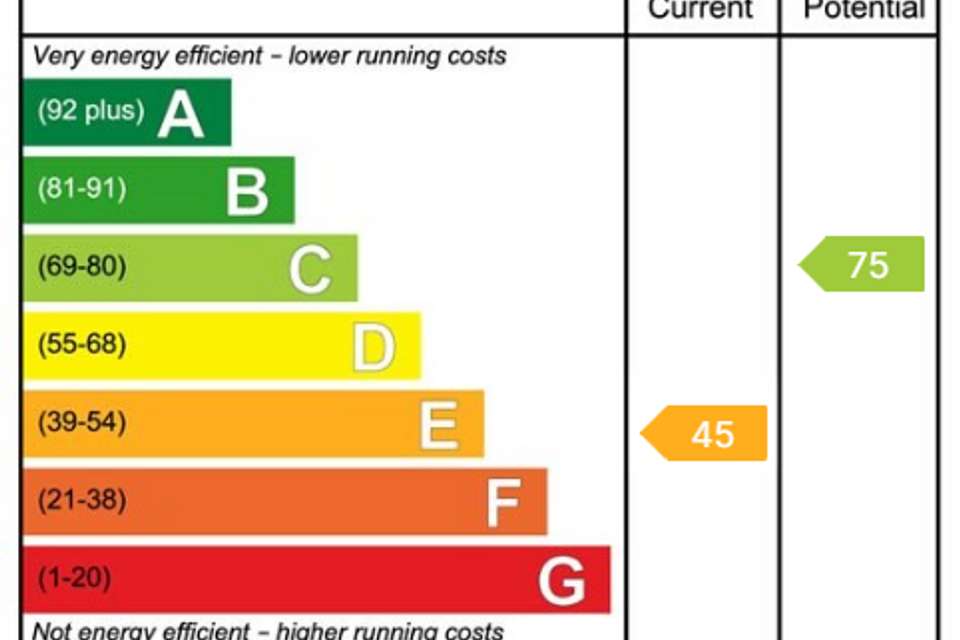£425,000
3 bedroom detached bungalow for sale
Sheffield, S12 2AYProperty description
Occupying a private tucked away position and set within 1/3 of an acre grounds, a 3/4 bedroom detached bungalow which enjoys south facing gardens, has two double garages and a workshop.Presented to the market with no upwards chain, offering spacious versatile accommodation incorporating an open plan living kitchen, a lounge which is flooded with natural light, dining room / bedroom 4 and three double bedrooms with two bathrooms, all wrapped within a stunning treelined plot.Local services are in abundance, glorious open countryside is on the doorstep, resulting in an idyllic outdoors lifestyle, Sheffield and Chesterfield are easily accessible and the M1 motorway is within a short drive ensuring convenient access throughout the region.Ground FloorDouble doors with an etched glass Skylight over, open to a spacious reception hall which has a high ceiling height, a theme which continues throughout. The hallway extends into a T-shaped format, extending to all living and bedroom accommodation and having access to useful storage cupboard which has plumbing for an automatic washing machine.The living kitchen offers generous proportions, has spotlighting to the ceiling, windows to two aspects, whilst a door opens directly to the outside. The room incorporates a dining area and is presented with a comprehensive range of fitted kitchen furniture, with black Granite work surfaces over, which extends to a breakfast bar, whilst having matching up-stands, windowsills and a splash back to the cooker area. A one and half bowl pot sink has a mixer tap over and a complement of appliances includes an integral oven, with a four-ring hob and an extractor hood. There is plumbing for a dishwasher and space for a fridge freezer.The lounge occupies a position overlooking both aspects of the grounds, with windows to two elevations. A spacious room with a wood burning stove set back into the chimney breast.A sitting room offers versatile accommodation and would make an ideal fourth bedroom or home office. The room enjoys exceptional proportions, has coving to the ceiling, a walk-in Bay window overlooking the garden and a feature chimney breast.The principal bedroom suite offers generous double proportions, has a walk-in Bay window and en-suite facilities presented with a low flush W.C., a pedestal wash hand basin and a step-in shower.There are two additional double rooms, both positioned to the front aspect of the property, with windows overlooking the garden.The family bathroom offers generous proportions and is presented with a four-piece suite, incorporating a double shower, a pedestal wash hand basin, a low flush W.C and a corner bath. This room has complimentary tiling to both the walls and floor, a heated towel radiator and a frosted window.ExternallyThe property enjoys a private tucked away position, having a long tree-lined driveway extending to a Tarmac courtyard, which gives access to the parking area, separate outbuildings and garages. There is a garden to the South aspect of the property, which in the main is laid to lawn and is set within a fenced and tree-lined boundary, a secondary lawned area has a fenced border and a pea gravelled area directly off the kitchen.Outbuildings and GaragesA purpose-built secure double garage has a forecourt area, to the immediate front and is set within a brick walled boundary and has with Wrought Iron gates, The garage itself offers triple accommodation, measuring with power, lighting and water. There is a personal secure door and an up and over entrance door.There is an additional double garage, with power, lighting and an up and over entrance door, behind which is a useful washroom/store, which offers spacious versatile accommodation.Additional InformationA Freehold property with mains water, electricity and drainage. Oil fired central heating. Fixtures and fittings by separate negotiation. Council Tax Band - D.Prospective purchaser should be aware the neighbouring property (71a) has vehicular access across the driveway in order to get to their property.1967 & MISDESCRIPTION ACT 1991 - When instructed to market this property every effort was made by visual inspection and from information supplied by the vendor to provide these details which are for description purposes only. Certain information was not verified, and we advise that the details are checked to your personal satisfaction. In particular, none of the services or fittings and equipment have been tested nor have any boundaries been confirmed with the registered deed plans. Fine & Country or any persons in their employment cannot give any representations of warranty whatsoever in relation to this property and we would ask prospective purchasers to bear this in mind when formulating their offer. We advise purchasers to have these areas checked by their own surveyor, solicitor and tradesman. Fine & Country accept no responsibility for errors or omissions. These particulars do not form the basis of any contract nor constitute any part of an offer of a contract.Agents Notes
All measurements are approximate and quoted in metric with imperial equivalents and for general guidance only and whilst every attempt has been made to ensure accuracy, they must not be relied on. The fixtures, fittings and appliances referred to have not been tested and therefore no guarantee can be given and that they are in working order. Internal photographs are reproduced for general information and it must not be inferred that any item shown is included with the property. DirectionsOff the Prince of Wales Road turn onto City Road which becomes Mansfield Road. Turn left onto Woodhouse Road. The access to the property is on the left.
All measurements are approximate and quoted in metric with imperial equivalents and for general guidance only and whilst every attempt has been made to ensure accuracy, they must not be relied on. The fixtures, fittings and appliances referred to have not been tested and therefore no guarantee can be given and that they are in working order. Internal photographs are reproduced for general information and it must not be inferred that any item shown is included with the property. DirectionsOff the Prince of Wales Road turn onto City Road which becomes Mansfield Road. Turn left onto Woodhouse Road. The access to the property is on the left.
Property photos
Council tax
First listed
Over a month agoEnergy Performance Certificate
Sheffield, S12 2AY
Placebuzz mortgage repayment calculator
Monthly repayment
The Est. Mortgage is for a 25 years repayment mortgage based on a 10% deposit and a 5.5% annual interest. It is only intended as a guide. Make sure you obtain accurate figures from your lender before committing to any mortgage. Your home may be repossessed if you do not keep up repayments on a mortgage.
Sheffield, S12 2AY - Streetview
DISCLAIMER: Property descriptions and related information displayed on this page are marketing materials provided by Fine & Country - Sheffield. Placebuzz does not warrant or accept any responsibility for the accuracy or completeness of the property descriptions or related information provided here and they do not constitute property particulars. Please contact Fine & Country - Sheffield for full details and further information.
property_vrec_1
