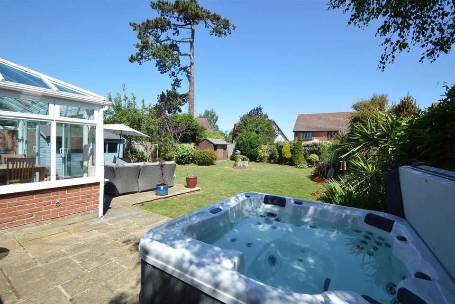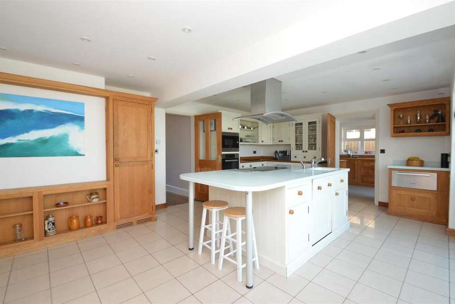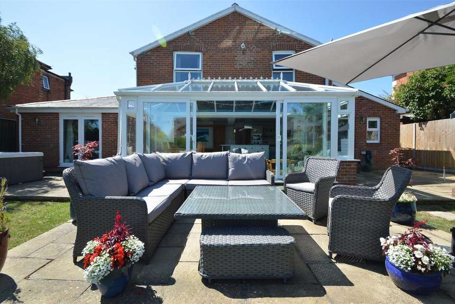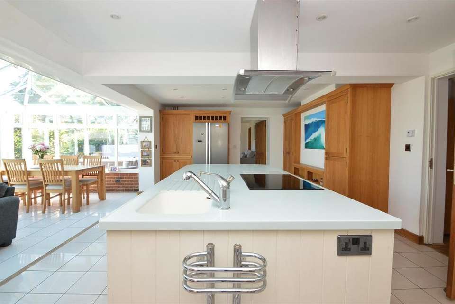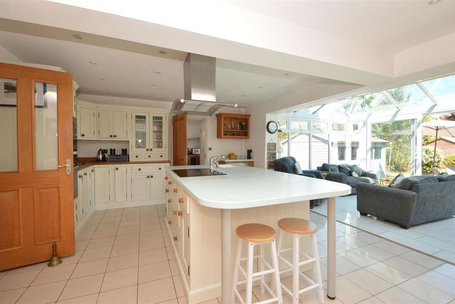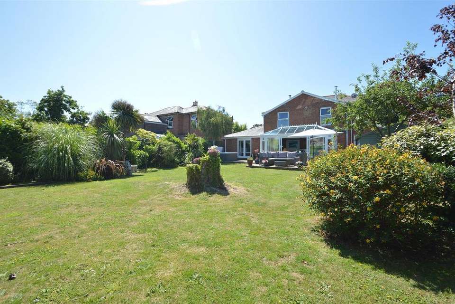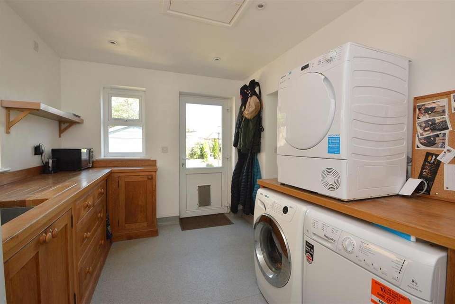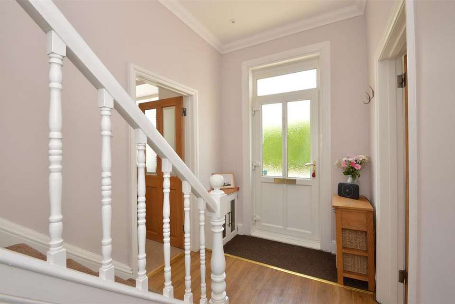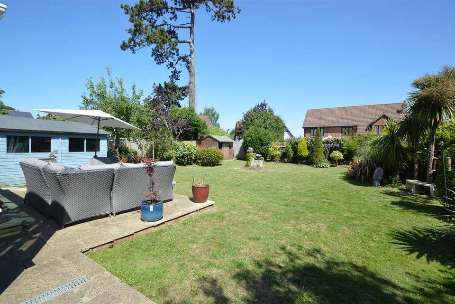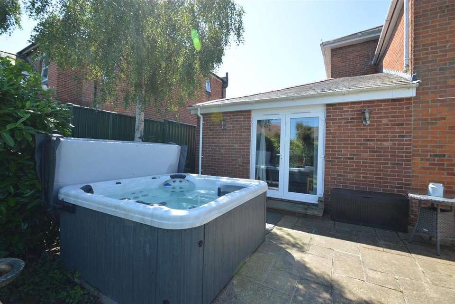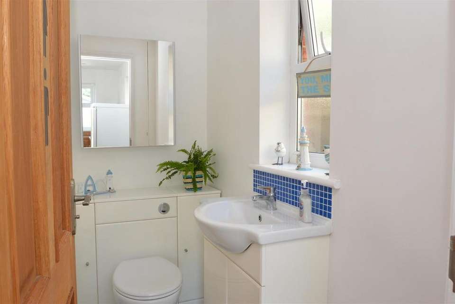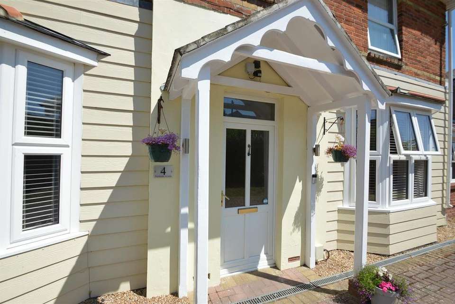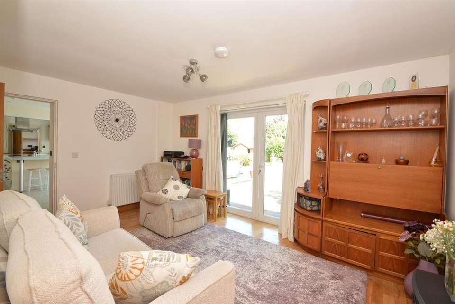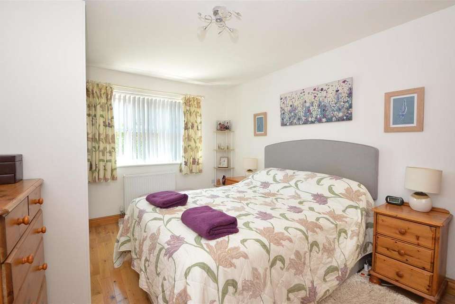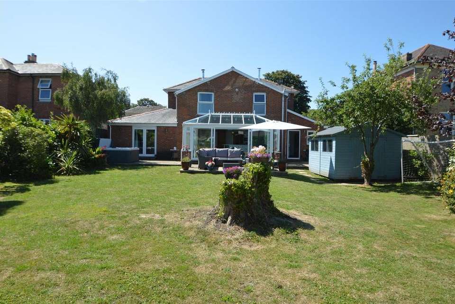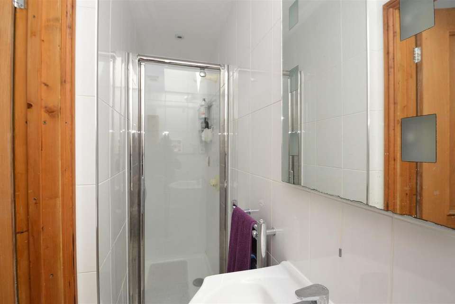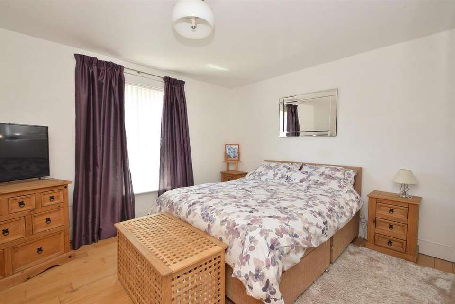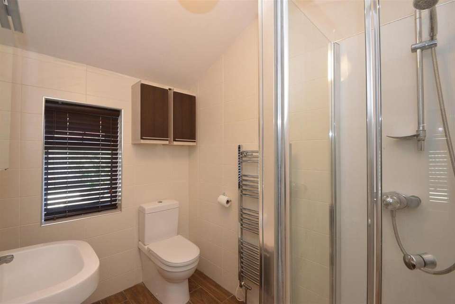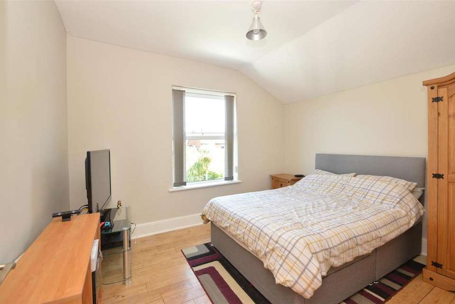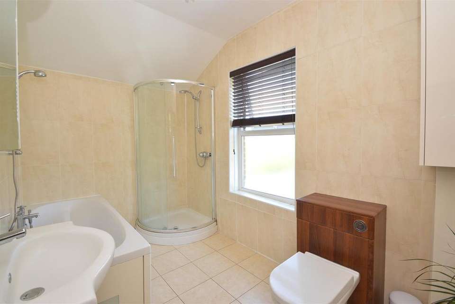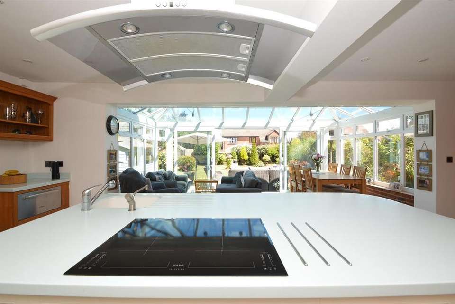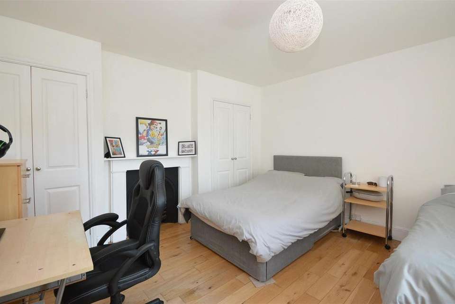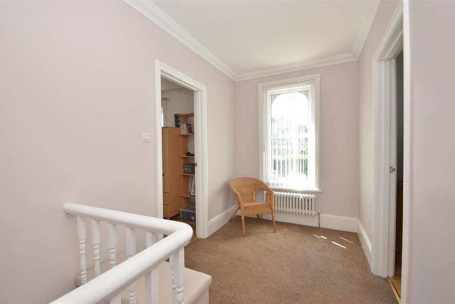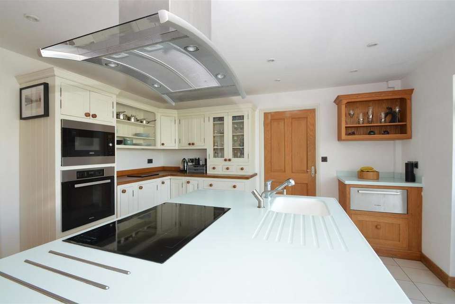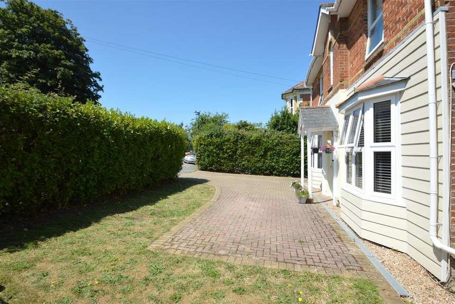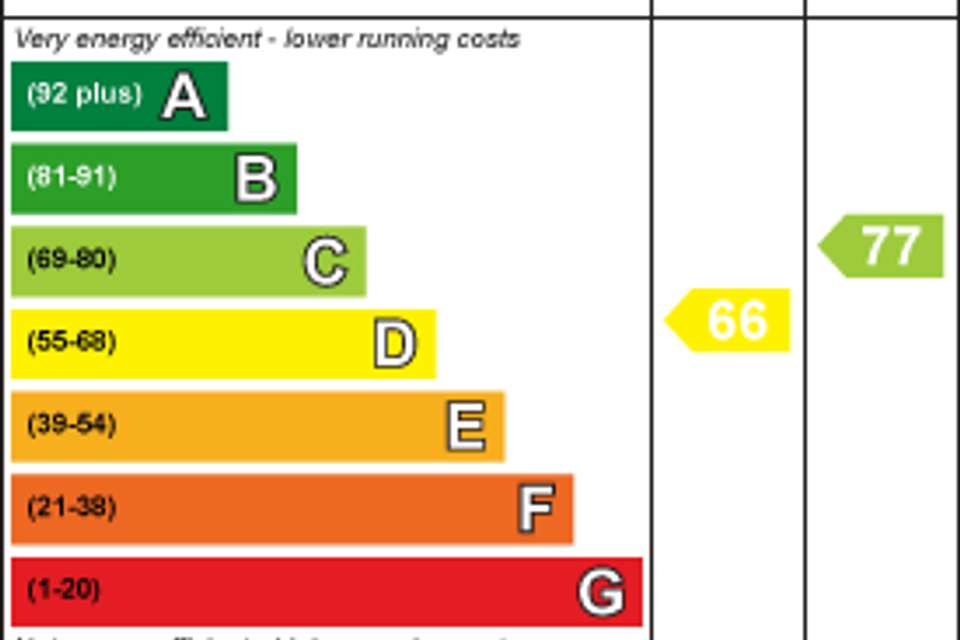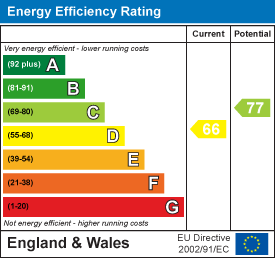4 bedroom detached house for sale
CENTRAL RYDEdetached house
bedrooms
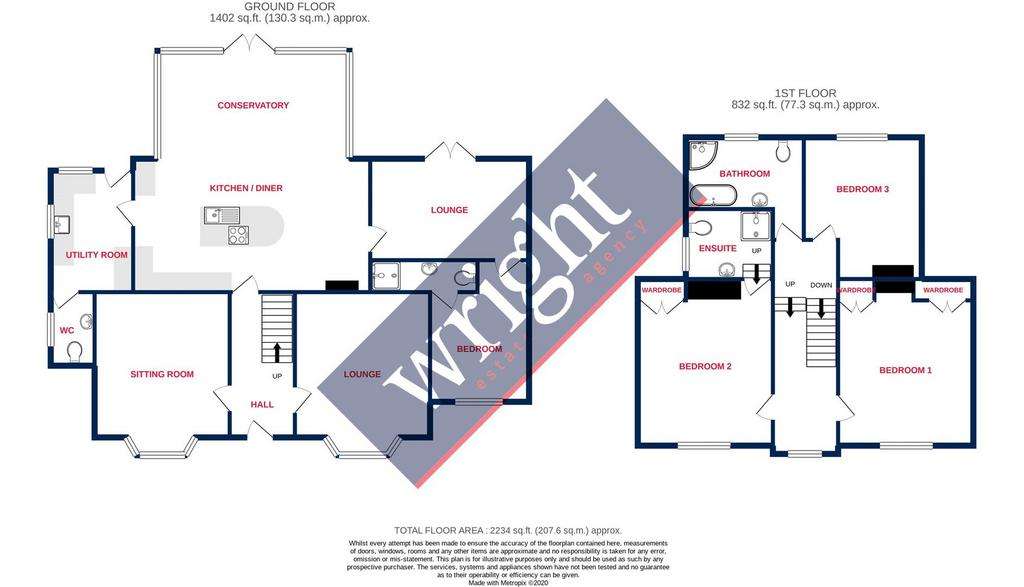
Property photos

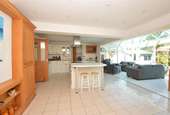
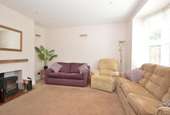
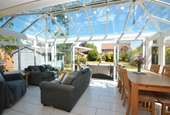
+27
Property description
Explore this property right away via our online virtual tour................This attractive DETACHED home has been thoughtfully extended to provide a stylish family space coupled with hugely flexible accommodation. The interior layout includes traditional separate reception rooms as well as a large open plan kitchen/dining/living space which seamlessly connects to the sizeable rear lawn and terrace. The extensive kitchen range is handmade in solid wood and incorporates a central Island topped with a Corian worktop. The underfloor heated tiled floor flows through into the spacious 17'5 fully glazed conservatory flooded with natural light and overlooking the pretty garden. The study is the third of the reception rooms and this gives way to a ground floor double bedroom with en suite shower room which has been used to accommodate another generation of the same family which quite nicely highlights the afore mentioned 'flexibility' this substantial home affords. Upstairs and there are three further double bedrooms with the master being en suite and a separate family bathroom complete with bath and shower. The mature hedge/tree lined frontage is largely designed for parking purposes with a brick paved three car driveway. Partland's Avenue is a popular residential location close enough to the town to be convenient but equally far enough away to avoid the main throng of activity in the town centre. Ryde's unrivalled selection of individual retail shops and associated facilities are less than a mile away and just a few minutes by car. There are several schools in the area to suit all ages including Ryde Independent School, a highly regarded private school. You will be a few hundred yards from the local lawn tennis club and football pitches for hire. Buses pass at the end of the avenue and regular passenger options to Portsmouth Harbour and Southsea Promenade are found along Ryde's beachside Esplanade.
Entrance - 14' 8'' x 6' 1'' (4.47m x 1.85m) -
Lounge - 15' 8'' max to bay x 12' 10'' (4.77m x 3.91m) -
Sitting Room - 14' 4'' plus recess x 12' 11'' (4.37m x 3.93m) -
Kitchen/Diner - 22' 9'' x 13' 6'' (6.93m x 4.11m) -
Conservatory - 17' 5'' x 10' 0'' (5.30m x 3.05m) -
Utility Room - 11' 8'' x 8' 6'' (3.55m x 2.59m) -
Cloakroom W/C -
Annexe -
Lounge/Study - 15' 2'' x 10' 2'' (4.62m x 3.10m) -
Bedroom/Reception - 16' 8'' max to recess x 10' 2'' (5.08m x 3.10m) -
En-Suite - 10' 7'' x 2' 6'' (3.22m x 0.76m) -
Landing -
Master Bedroom - 12' 11'' x 11' 11'' plus wardrobes (3.93m x 3.63m) -
En-Suite - 7' 10'' x 5' 4'' (2.39m x 1.62m) -
Bedroom - 13' 0'' x 12' 3'' plus wardrobes (3.96m x 3.73m) -
Family Bedroom - 11' 3'' x 6' 6'' (3.43m x 1.98m) -
Bedroom - 12' 7'' plus recess x 11' 5'' (3.83m x 3.48m) -
Gardens - A high hedge and mature trees screen the lawned frontage from the surroundings. A side access leads to the enclosed pretty rear garden. This generous garden is wonderfully sunny and neatly laid to lawn. There is a colourful array of established trees and shrubs to its bed and borders. A paved patio runs along the rear of the property offering plenty of seating and BBQ options. External lighting. Garden shed. Garden tap. External power points.
Parking - The brick paved driveway offers spaces for 3 vehicles.
Council Tax - BAND E
Tenure - Freehold
Services - Unconfirmed gas, electric, telephone, mains water and drainage.
Agents Note - Our particulars are designed to give a fair description of the property, but if there is any point of special importance to you we will be pleased to check the information for you. None of the appliances or services have been tested, should you require to have tests carried out, we will be happy to arrange this for you. Nothing in these particulars is intended to indicate that any carpets or curtains, furnishings or fittings, electrical goods (whether wired in or not), gas fires or light fitments, or any other fixtures not expressly included, are part of the property offered for sale.
Entrance - 14' 8'' x 6' 1'' (4.47m x 1.85m) -
Lounge - 15' 8'' max to bay x 12' 10'' (4.77m x 3.91m) -
Sitting Room - 14' 4'' plus recess x 12' 11'' (4.37m x 3.93m) -
Kitchen/Diner - 22' 9'' x 13' 6'' (6.93m x 4.11m) -
Conservatory - 17' 5'' x 10' 0'' (5.30m x 3.05m) -
Utility Room - 11' 8'' x 8' 6'' (3.55m x 2.59m) -
Cloakroom W/C -
Annexe -
Lounge/Study - 15' 2'' x 10' 2'' (4.62m x 3.10m) -
Bedroom/Reception - 16' 8'' max to recess x 10' 2'' (5.08m x 3.10m) -
En-Suite - 10' 7'' x 2' 6'' (3.22m x 0.76m) -
Landing -
Master Bedroom - 12' 11'' x 11' 11'' plus wardrobes (3.93m x 3.63m) -
En-Suite - 7' 10'' x 5' 4'' (2.39m x 1.62m) -
Bedroom - 13' 0'' x 12' 3'' plus wardrobes (3.96m x 3.73m) -
Family Bedroom - 11' 3'' x 6' 6'' (3.43m x 1.98m) -
Bedroom - 12' 7'' plus recess x 11' 5'' (3.83m x 3.48m) -
Gardens - A high hedge and mature trees screen the lawned frontage from the surroundings. A side access leads to the enclosed pretty rear garden. This generous garden is wonderfully sunny and neatly laid to lawn. There is a colourful array of established trees and shrubs to its bed and borders. A paved patio runs along the rear of the property offering plenty of seating and BBQ options. External lighting. Garden shed. Garden tap. External power points.
Parking - The brick paved driveway offers spaces for 3 vehicles.
Council Tax - BAND E
Tenure - Freehold
Services - Unconfirmed gas, electric, telephone, mains water and drainage.
Agents Note - Our particulars are designed to give a fair description of the property, but if there is any point of special importance to you we will be pleased to check the information for you. None of the appliances or services have been tested, should you require to have tests carried out, we will be happy to arrange this for you. Nothing in these particulars is intended to indicate that any carpets or curtains, furnishings or fittings, electrical goods (whether wired in or not), gas fires or light fitments, or any other fixtures not expressly included, are part of the property offered for sale.
Interested in this property?
Council tax
First listed
Over a month agoEnergy Performance Certificate
CENTRAL RYDE
Marketed by
The Wright Estate Agency - Ryde 187 High Street Ryde PO33 2PNPlacebuzz mortgage repayment calculator
Monthly repayment
The Est. Mortgage is for a 25 years repayment mortgage based on a 10% deposit and a 5.5% annual interest. It is only intended as a guide. Make sure you obtain accurate figures from your lender before committing to any mortgage. Your home may be repossessed if you do not keep up repayments on a mortgage.
CENTRAL RYDE - Streetview
DISCLAIMER: Property descriptions and related information displayed on this page are marketing materials provided by The Wright Estate Agency - Ryde. Placebuzz does not warrant or accept any responsibility for the accuracy or completeness of the property descriptions or related information provided here and they do not constitute property particulars. Please contact The Wright Estate Agency - Ryde for full details and further information.





