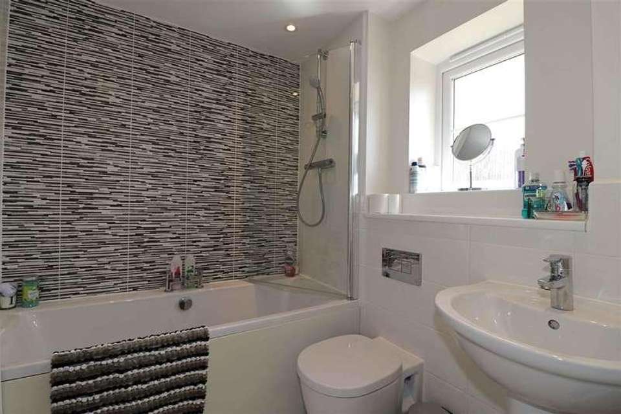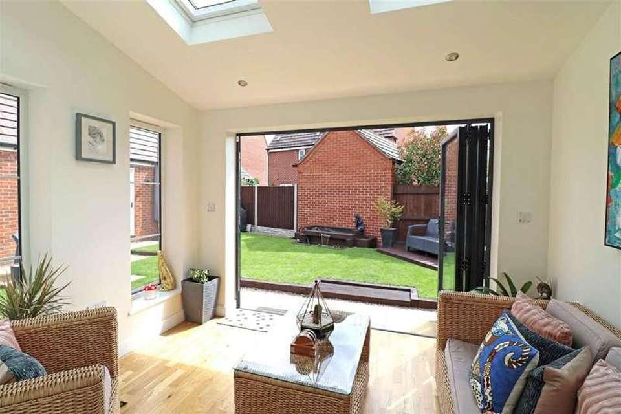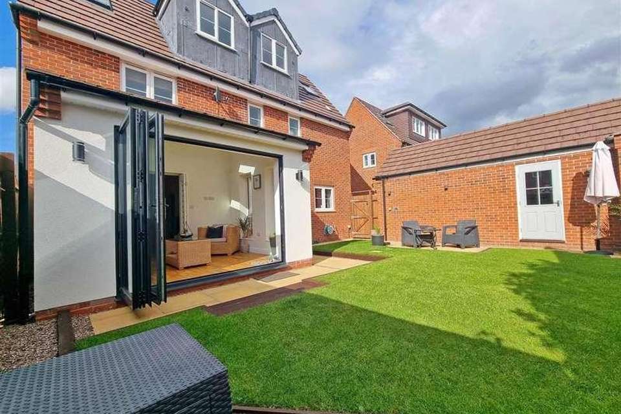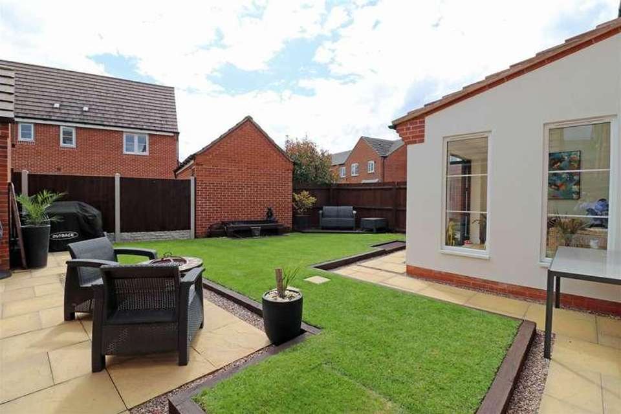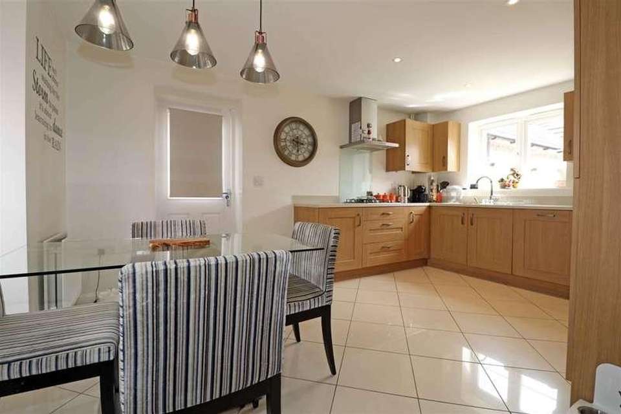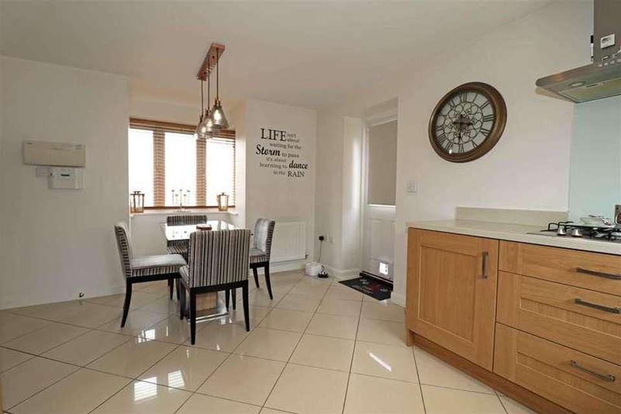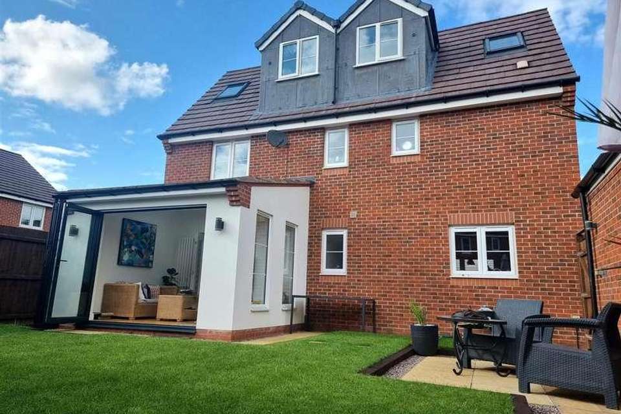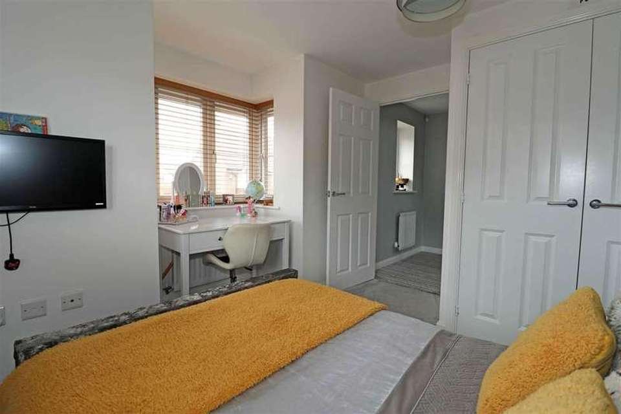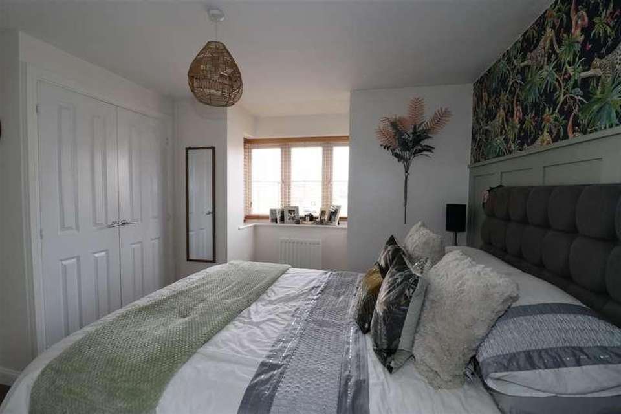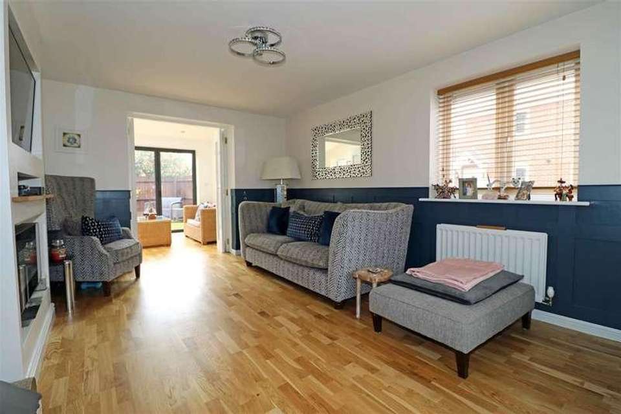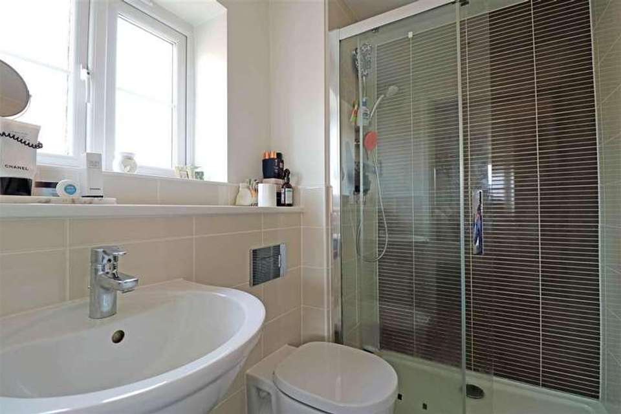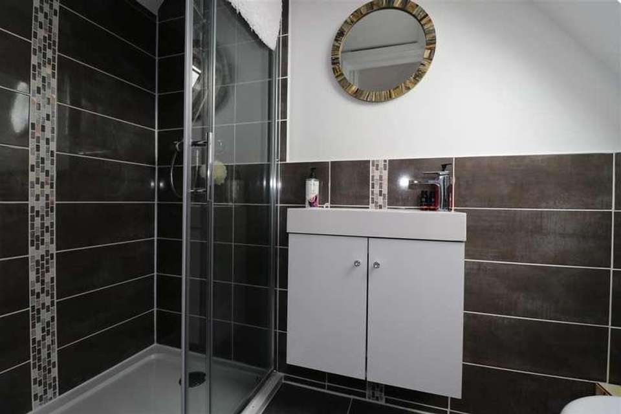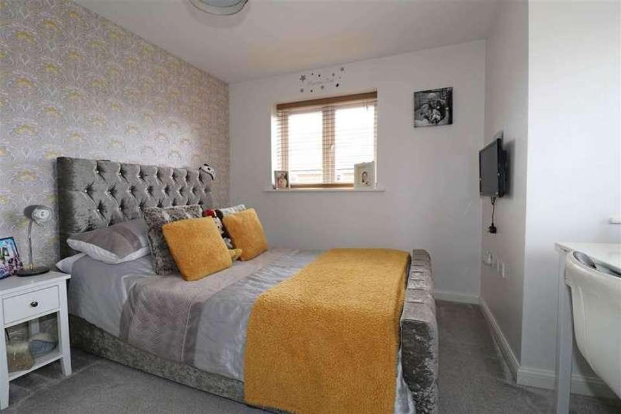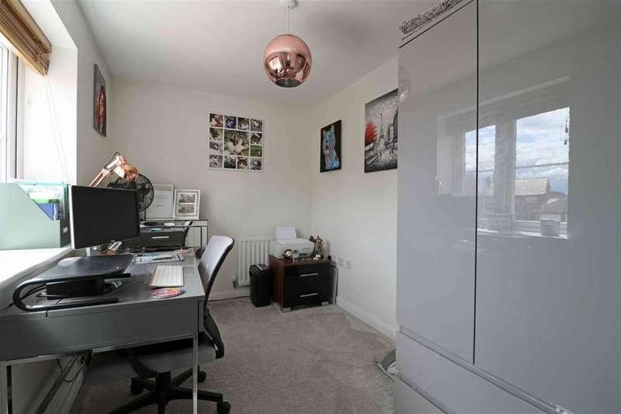5 bedroom detached house for sale
Warwick, CV34detached house
bedrooms
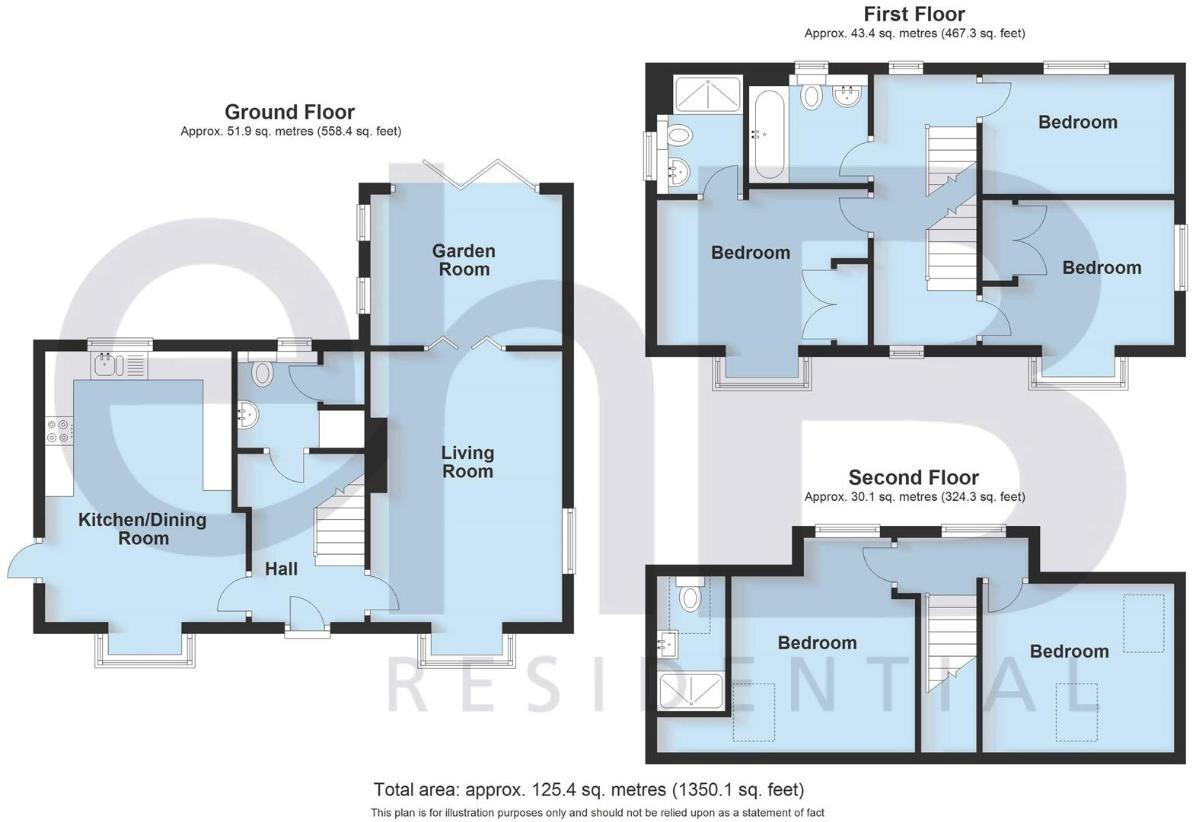
Property photos

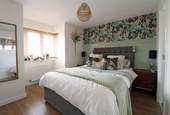
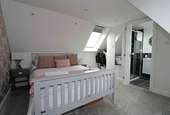
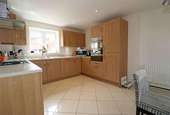
+16
Property description
This modern, immaculately appointed and greatly improved detached home offers five excellent bedrooms. The accommodation, in brief, affords: Reception Hall, Cloaks/utility, living room, sun/dining room, spacious breakfast kitchen, master bedroom with en-suite, top floor guest bedroom with en-suite, main bathroom, attractive landscaped rear garden, driveway and garage. Energy rating BLocationChase Meadow is conveniently located close to Warwick town centre, and has a good selection of local amenities which includes a Doctors Surgery, community centre, pharmacy, convenience store, two takeaways & a public house/eatery. Schooling for all ages is also within walking distance. Warwick town centre has a variety of shopping and recreational facilities, together with the world-famous Warwick Castle. There are a variety of state and private schools to suit all requirements, including Warwick Preparatory and Boys School and The King's High School, all of which are within close proximity. Commuting is easy, with regular trains from Warwick Station, Warwick Parkway & Leamington Spa to Birmingham & London Marylebone. The motorway network is easily accessible via junction 15 of the M40 giving access to Birmingham, the North, London and the South.ApproachThrough a double-glazed entrance door into:Reception HallPolished tiled floor, radiator, staircase rising to First Floor. Doors to:Cloaks/UtilityComprising WC with a concealed push button cistern, pedestal wash hand basin with complementary tiled splashbacks. Matching tiled floor, extractor fan, radiator, and worktop with an integrated Hotpoint washing machine. Built-in Airing Cupboard housing the Megaflo hot water cylinder and a double-glazed window.Living Room4.72m x 3.35m (15'5 x 10'11 )Attractive wood finish floor, focal point chimney breast incorporating a remote control log effect electric fire with a wooden display mantel and recess above for a TV. Decorative paneling to dado height, radiator, double-glazed square bay window to front aspect, additional double-glazed window, and double-opening folding doors lead through to the:Sitting/Dining Area3.33m x 2.65m (10'11 x 8'8 )Matching floor, part angled ceiling incorporating two remote control Velux double glazed roof lights. Downlighters, a vertical electric radiator, two double-glazed windows to the side aspect, and double-glazed bi-fold doors provide access to the landscaped gardens.Breakfast KitchenHaving an attractive range of matching base and eye level units, complementary worktops and upturns, an inset stainless steel sink unit with a mixer tap, and a rinse bowl. Four-ring gas hob with extractor unit over, electric oven with storage cupboards above and below. Integrated fridge/freezer and dishwasher, concealed Potterton gas-fired boiler. Two radiators, a walk-in square bay window to the front aspect, a polished tiled floor, downlighters, a double-glazed window to the rear aspect, and a double-glazed casement door provide access to the driveway.First Floor LandingDouble glazed windows to front and rear aspects, radiator, staircase rising to Second Floor Landing. Doors to:Master Bedroom2.97m x 2.77m (9'8 x 9'1 )Wood effect floor, double glazed square bay window to front aspect with radiator below. Built-in double-door wardrobe, decorative panelling behind the bed area. Door to:En-Suite ShowerWhite suite with chrome fittings comprising wall-hung wash hand basin, WC with a concealed push button cistern. Tiled shower enclosure with Ideal shower system and glazed shower door and screen. Shaver point, downlighters, extractor fan, chrome heated towel rail, and a double-glazed window to the side aspect.Bedroom Three3.35m into wardrobes x 2.58m plus bay (10'11 intoBuilt-in double door wardrobe, walk-in double-glazed square bay window to front aspect, and a double-glazed window to the side aspect.Bedroom Four/Office3.35m x 2.09m (10'11 x 6'10 )Radiator and a double-glazed window to the front aspect.Main BathroomModern white suite comprising double-ended bath with side mixer tap and Ideal shower system over with glass shower screen. WC with a concealed push button cistern, wall-hung wash hand basin, tiled floor, downlighters, extractor fan, chrome heated towel rail, and a double glazed window.Second Floor LandingDownlighters, double-glazed window to rear aspect. Doors to:Guest Bedroom Two3.87m x 3.25m (12'8 x 10'7 )Part angled ceiling incorporating a double-glazed roof light to front aspect, double-glazed Dormer window to front aspect, radiator, and downlighters. Door to:En-SuiteTiled shower enclosure with a Mira shower system, WC, wall-hung vanity unit with gloss white storage cupboard below. Complementary tiled splashbacks, tiled floor, extractor fan, downlighters, chrome heated towel rail and a double-glazed roof light.Bedroom Five3.23m x 3.02m (10'7 x 9'10 )Radiator, part angled ceiling incorporating two double-glazed roof lights.Landscaped Rear GardenOutside is a beautifully kept landscaped, south-facing garden with lawn, patio, and raised decking and external lighting, To the side is the garage and driveway for two vehicles.Garage6.13m 3.18m (20'1 10'5 )Having an up and over door, power and light and a side door to the rear garden.TenureThe property is understood to be freehold, although we have not inspected the relevant documentation to confirm this.ServicesAll mains services are understood to be connected. NB, We have not tested the heating, domestic hot water system, kitchen appliances, or other services and whilst believing them to be in satisfactory working order and cannot give warranties in these respects. Interested parties are invited to make their own inquiries.Council TaxThe property is in Council Tax Band D PostcodeCV34 6TZ
Interested in this property?
Council tax
First listed
Over a month agoWarwick, CV34
Marketed by
EHB Residential Ltd 27,Jury Street,Warwick,CV34 4EHCall agent on 01926 499540
Placebuzz mortgage repayment calculator
Monthly repayment
The Est. Mortgage is for a 25 years repayment mortgage based on a 10% deposit and a 5.5% annual interest. It is only intended as a guide. Make sure you obtain accurate figures from your lender before committing to any mortgage. Your home may be repossessed if you do not keep up repayments on a mortgage.
Warwick, CV34 - Streetview
DISCLAIMER: Property descriptions and related information displayed on this page are marketing materials provided by EHB Residential Ltd. Placebuzz does not warrant or accept any responsibility for the accuracy or completeness of the property descriptions or related information provided here and they do not constitute property particulars. Please contact EHB Residential Ltd for full details and further information.






