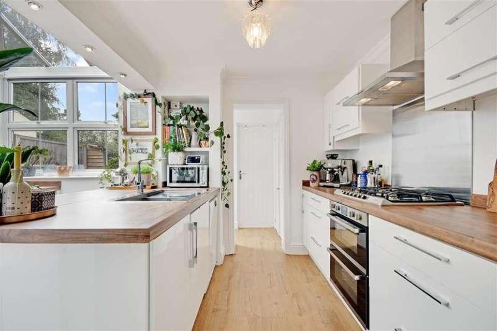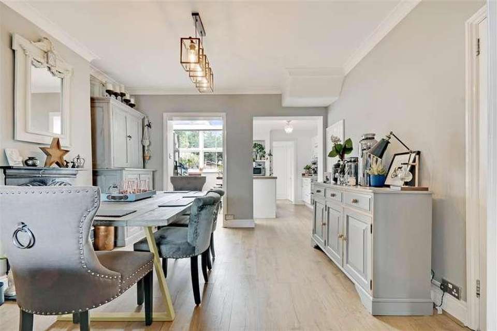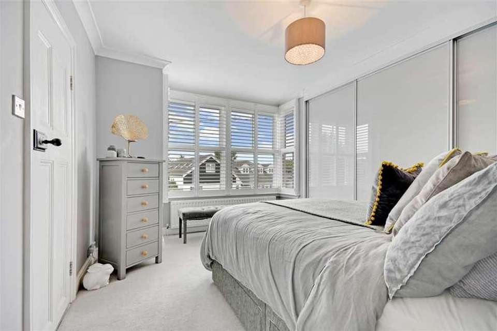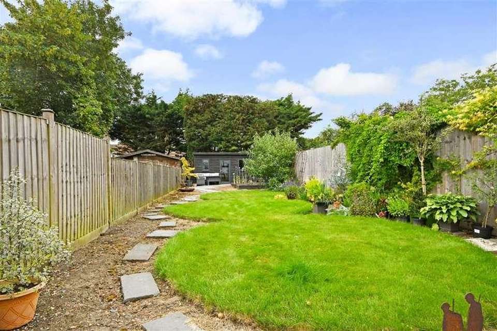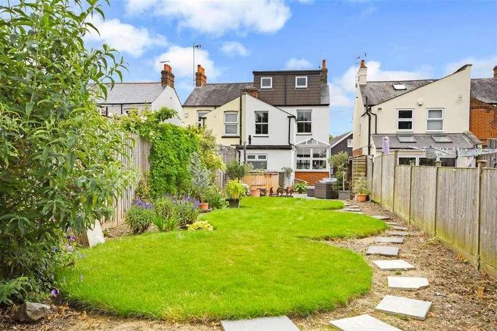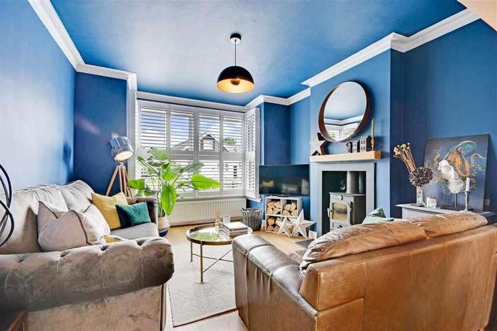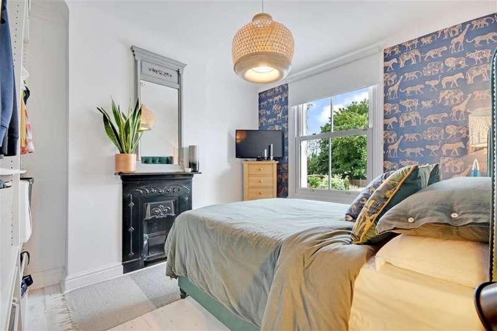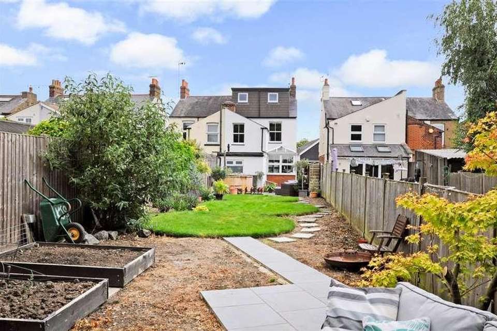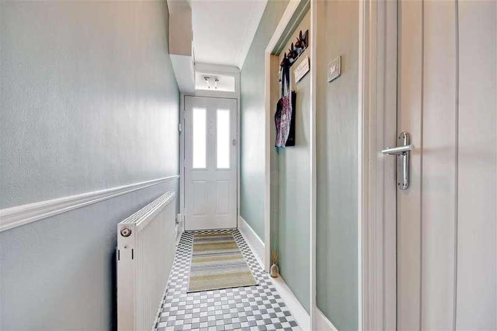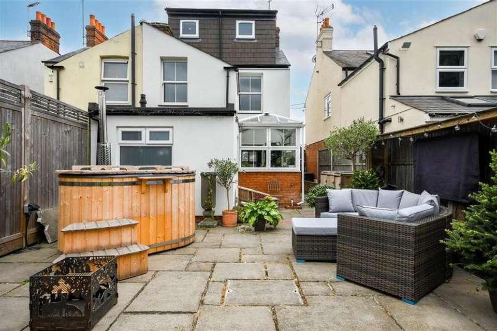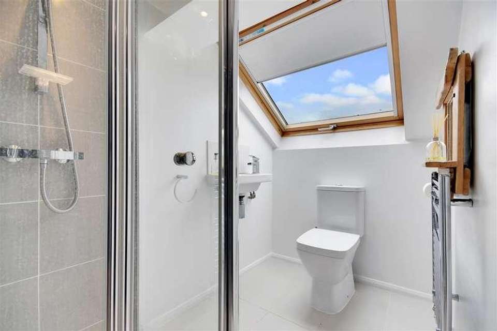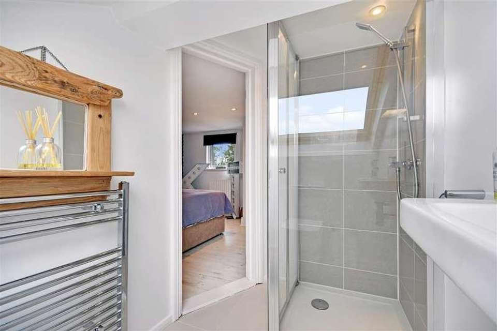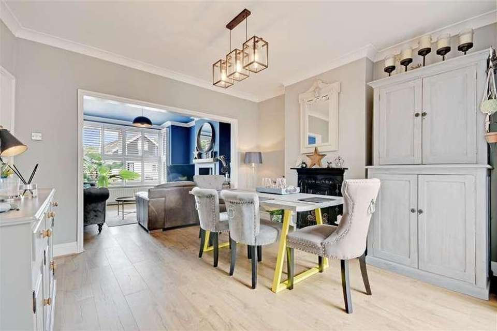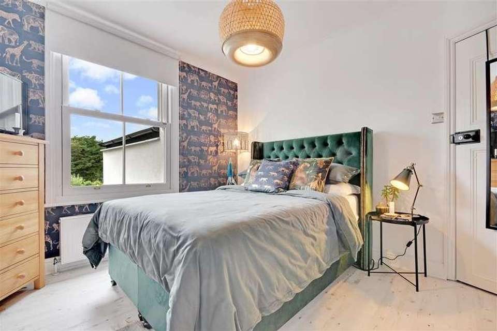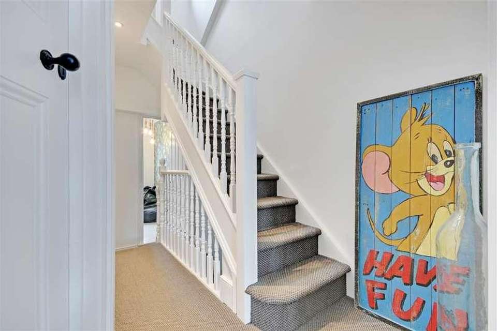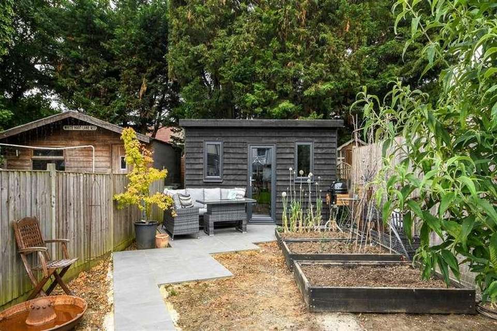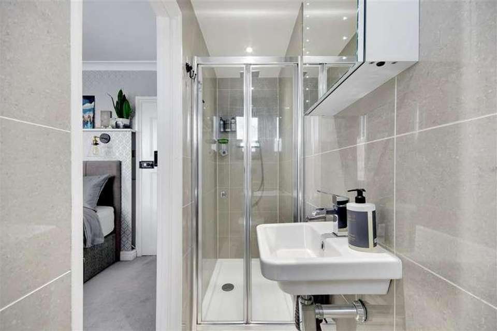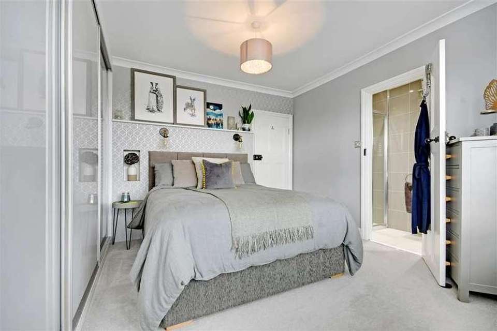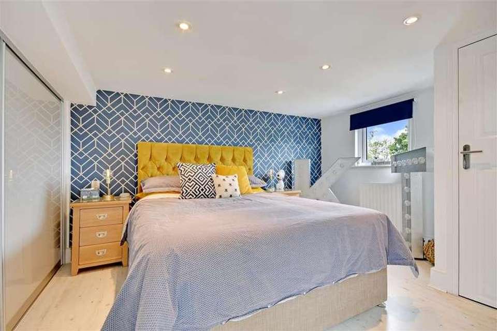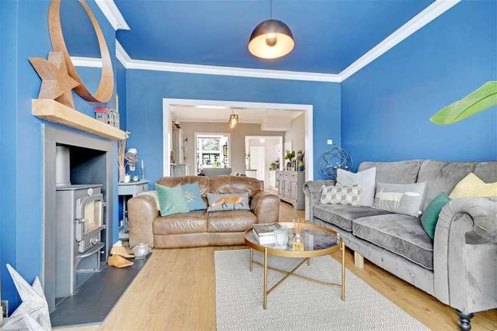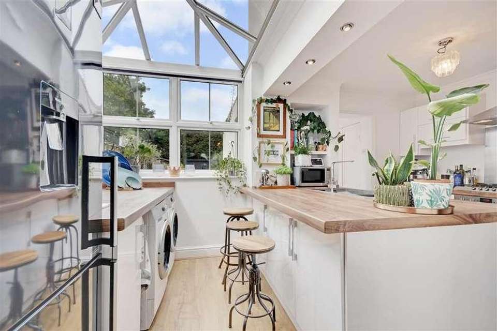4 bedroom semi-detached house for sale
Ongar, CM5semi-detached house
bedrooms
Property photos
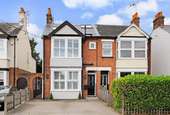
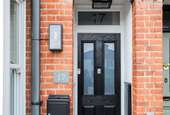
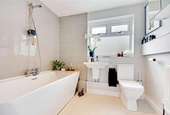
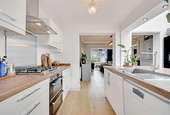
+21
Property description
This is an immaculate and very stylish home of quality, arranged over 3 floors with a new roof, all behind a handsome bay fronted Edwardian facade. The home has undergone a significant and sympathetic programme of modernisation with entertaining in mind, and the result is first class. Internally there are 4 well proportioned bedrooms supported by 3 bathroom suites. The ground floor is predominately open plan with a kitchen, dining and seating area, this vast space is beautiful and flooded with natural light. The low maintenance front garden is set aside for parking and the large landscaped garden to the rear incorporates a large terrace for entertaining as well as a lawn and second upper terrace with a large cabin outbuilding for gym or office use.Acommodation comprises: Original enclosed storm porch with a harlequin tiled step and a welcome light above. A new composite front door with obscure panelled inserts open to the hallway.Hallway Continuation of the harlequin patterned tiled floor. Recess for hanging coats. Original dado rail. Staircase rising to first floor. Wall mounted cupboard concealing the electric metres. Door opening to the downstairs reception rooms, kitchen and bathroom.Reception Room / Kitchen This vast open plan space is individually zoned via wide square archways, the entire ground floor incorporates the sitting room to the front of the house, a kitchen to the rear, a dining area in between and beyond the kitchen area is a downstairs bathroom with a rear door accessing the terrace and garden. The whole room measures over 13m from front to back and is detailed and measured independently. The ground floor accommodation is as follows.Sitting Room 4.02m (13' 2') x 3.56m (11' 8')The sitting room at the front of the house has a walk in bay window, predominantly glazed with fitted pavilion shutters. Timber effect floor running throughout the area. Floor to ceiling chimney breast with a timber bressumer and a Clearview cast iron newly installed multi fuel wood burner inset. This beautiful room draws much natural light and features ornate coving to the ceilings.Dining Area 3.73m (12' 3') x 3.50m (11' 6')With a continuation of the timber floor and a second floor to ceiling chimney breast, this room is well proportioned and allows ample space for dining. The chimney breast is adorned by a hand painted cast iron feature fireplace. Understair cupboard for storage and two square arches provide access to the kitchen.Kitchen The kitchen enjoys a clever and convenient layout and feels much larger than the measurements suggest due to the open plan layout. The kitchen accommodates a range of modern white high gloss units with cabinetry at base and eye level and a large central working island which features an oversized basin and an adjacent breakfast bar. The units are topped with timber effect work surfaces and much light is drawn as part of the room enjoys an orangery extension. There is also a utility area with space and plumbing for a washing machine and tumble dryer as well as a large American fridge/freezer. Additional appliances include an oven, 5 ring gas hob and extractor hood, space and plumbing for a dishwasher. This well planned kitchen is ideal for entertaining with an adjacent dining and seating area beyond.Inner Hallway Immediately adjacent to the kitchen, the inner hallway provides access to the terrace and gardens via a half glazed door. There is a continuation of the timber effect floor and there is a large built in cupboard which provides ample space for storage and there is a wall mounted Worcester boiler serving the gas central heating and hot water supply.Downstairs Bathroom One of three in the house, this bathroom is well proportioned and features a tub style bath with a contemporary mixer tap to the side and a handheld shower attachment above. Wall mounted contemporary basin with a mixer tap above and a low level wc. Feature porcelain tiling to the floor and to the walls. Natural light is drawn from an obscure window to the rear elevation. Wall mounted mirrored cabinetry for storage.First Floor Landing Approached via a carpeted staircase, the first floor landing provides access to bedrooms 1, 2 and 4 as well as the en-suite to the principal bedroom, continuation of the staircase to the second / top floor.Bedroom One 3.94m (12' 11') x 3.10m (10' 2') into bay & wdbsThis is one of three double bedrooms in the house and one of two rooms one can use as the master suite. A lovely double bedroom with a walk in bay window to the front elevation adorned by fitted pavilion shutters. Wall to wall floor to ceiling range of modern contemporary wardrobes with sliding fronts. Door opening to:Ensuite Shower Room Featuring a modern white suite comprising of a 1.2m wetroom style shower tray with a chrome shower installation with a handheld shower attachment and a drencher head above. Porcelain tiling to the walls and ceramic tiling to the floor. Extractor fan. Low level wc. Fitted mirrored cabinet / light unit. Chrome heated towel rail. Obscure window to the front elevation providing natural light.Bedroom Two 3.50m (11' 6') x 3.02m (9' 11')This double bedroom on the first floor has a large sash window to the rear elevation providing natural light. Floor to ceiling chimney breast featuring a hand painted cast iron ornate fire. Floor to ceiling range of built in open wardrobes with drawer sets etc. Timber effect floor.Bedroom Four 2.58m (8' 6') x 2.43m (8' 0')Situated at the rear of the house with a sash window providing natural light, bedroom four is a large single bedroom and is currently used as an office.Second Floor Landing Natural light drawn from a window to the rear. Platform landing with access to bedroom three.Bedroom Four 3.69m (12' 1') x 3.02m (9' 11')The top floor double bedroom can easily be used as the master suite or a teenagers room and features and ensuite shower room. Timber effect floor. Window to the rear providing natural light. Sliding contemporary wardrobe style doors open to an extensive eaves storage area.Ensuite Shower Room With a Velux window to the front providing natural light. Low level wc. Wall mounted basin with mixer tap to the side. Shower cubicle with porcelain tiling and a handheld shower attachment. Porcelain tiling to the floor. Heated towel rail unit.Front Garden The front garden has been paved to provide a brick driveway for parking 2 vehicles.Rear Garden The rear terrace and garden is accessed through the house and there is also a wrought iron gate providing access to the side of the house from the front driveway. The terrace area provides external electricity and a water tap. This is a beautiful outdoor entertaining space with a split level terrace with a wood store and space for barbecuing and entertaining. The rear garden is circa 90ft long and the terrace area gives way to an ornate lawned garden with flower beds and a path leading to the rear of the garden. To the rear of the garden is a contemporary terrace with a vegetable plot. At the bottom of the garden is a timber clad cabin with double glazed doors and windows providing natural light. This cabin has a multitude of uses including storage, gym, office.
Council tax
First listed
Over a month agoOngar, CM5
Placebuzz mortgage repayment calculator
Monthly repayment
The Est. Mortgage is for a 25 years repayment mortgage based on a 10% deposit and a 5.5% annual interest. It is only intended as a guide. Make sure you obtain accurate figures from your lender before committing to any mortgage. Your home may be repossessed if you do not keep up repayments on a mortgage.
Ongar, CM5 - Streetview
DISCLAIMER: Property descriptions and related information displayed on this page are marketing materials provided by Parry Cohen. Placebuzz does not warrant or accept any responsibility for the accuracy or completeness of the property descriptions or related information provided here and they do not constitute property particulars. Please contact Parry Cohen for full details and further information.





