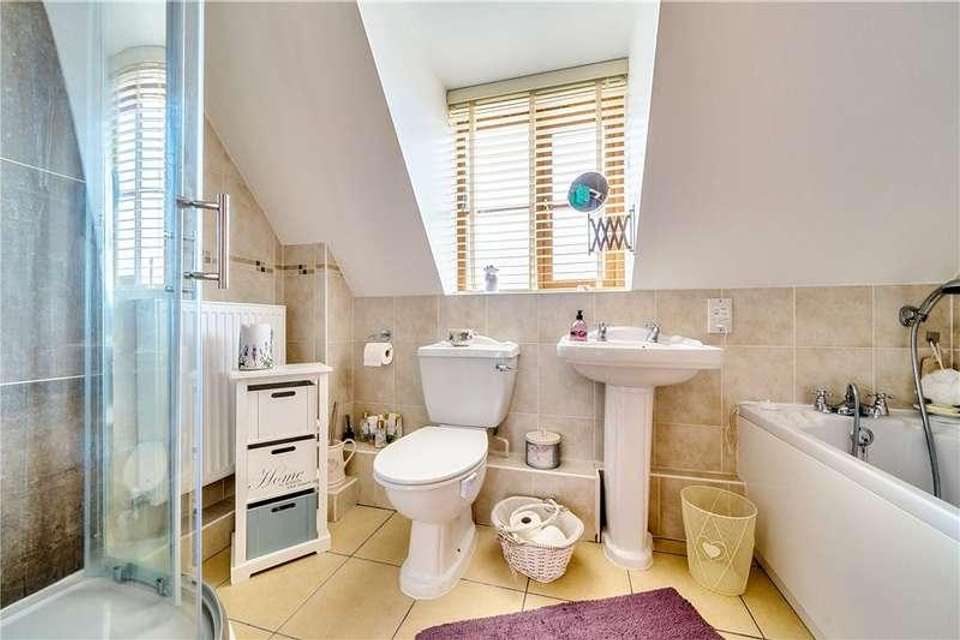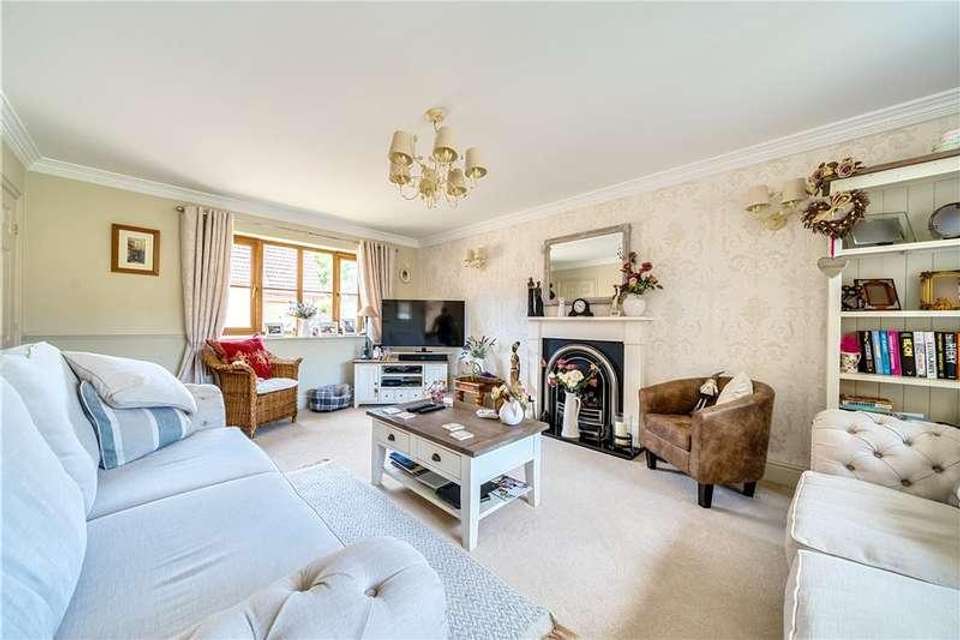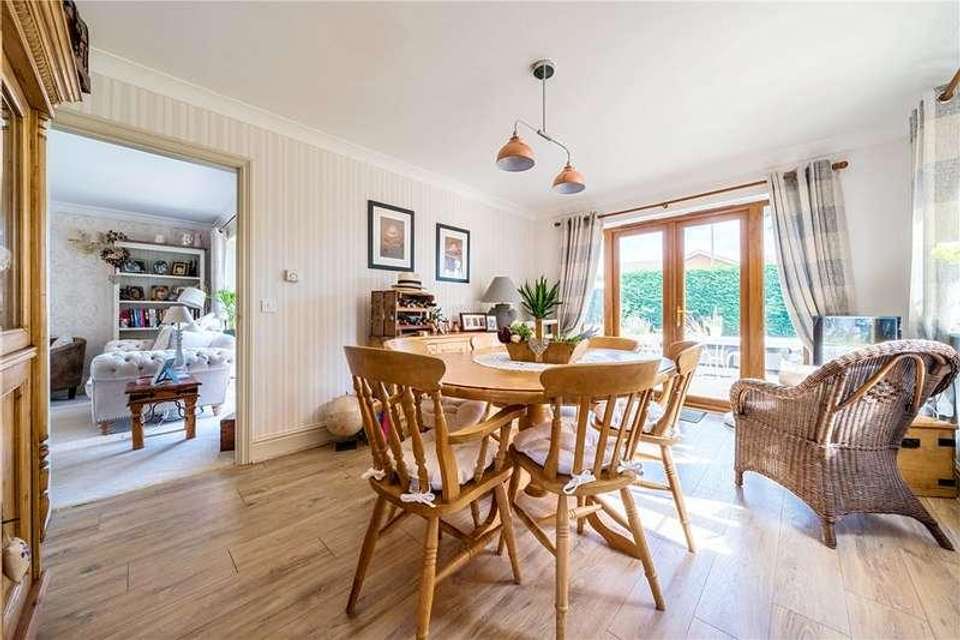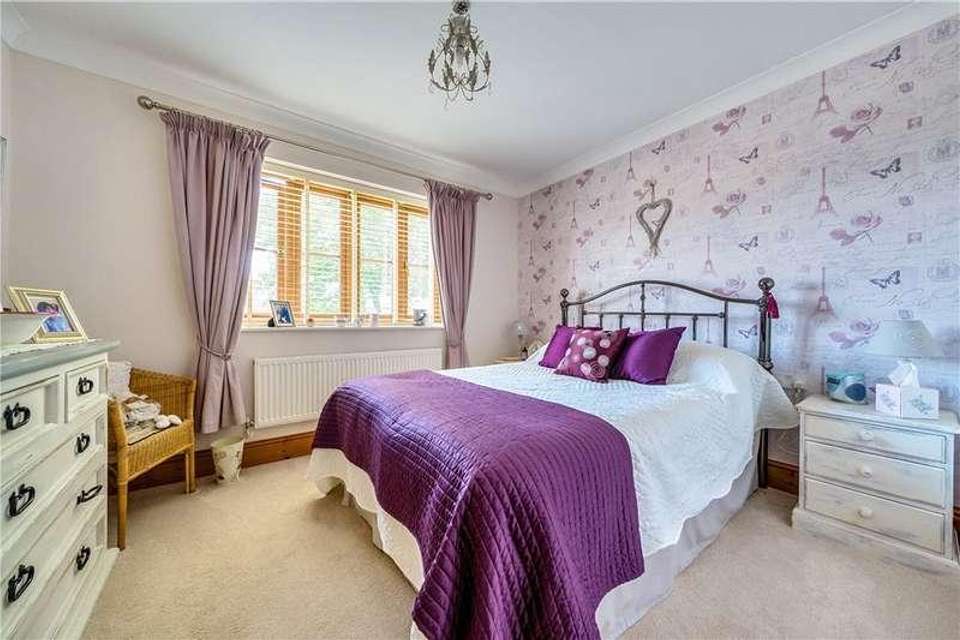4 bedroom property for sale
United Kingdom, PE11property
bedrooms
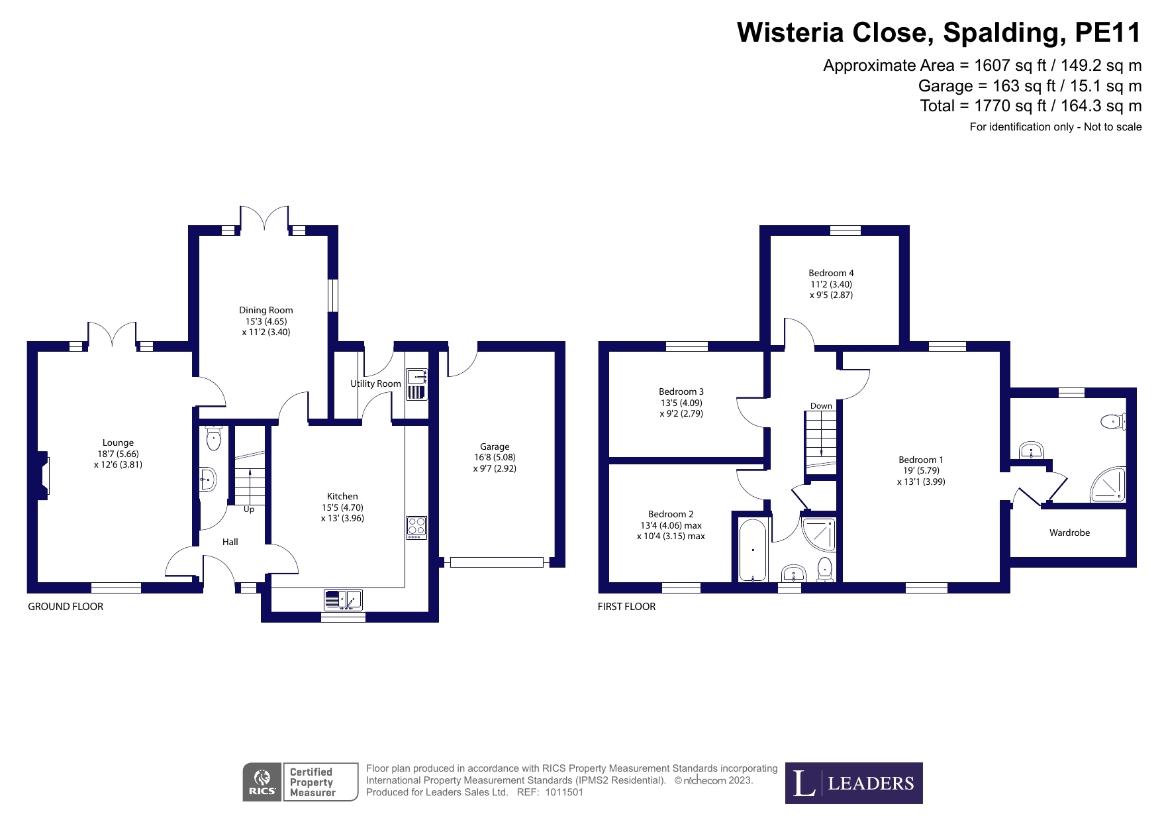
Property photos


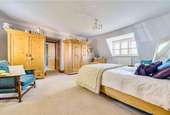

+15
Property description
Entrance Hall PVCu front door, centre light point and wood flooring. Living Room 18'7" x 12'6" (5.66m x 3.8m) uPVC double glazed window to the front aspect, with patio doors leading out into the garden to the rear aspect, carpet flooring, centre light point and two wall mounted light points, TV point, telephone point and gas fired set in decorative surround. Dining Room 15'3" x 11'2" (4.65m x 3.4m) uPVC double glazed window to the side aspect, patio doors to the rear aspect leading out into the garden, wood flooring, centre light point and TV point. Kitchen 15'5" x 13' (4.7m x 3.96m) Matching base and eye level units with work top over, inset ceramic sink with swan mixer tap, space and plumbing for dish washer, integrated fridge and freezer, four ring gas hob with extractor hood over, integrated double oven, tiled flooring, recessed spot lights and uPVC double glazed window to the front aspect. Utility Room 8' x 5'5" (2.44m x 1.65m) Matching base and eye level units with work top over, recess spot lights, continuation of tiled flooring, additional inset stainless steel sink with swan mixer tap, space and plumbing for washing machine and PVCu door leading out into the garden. Cloakroom Two piece suite comprising of low level WC and wash hand basin, tiled flooring, centre light point and fitted extractor. Landing Carpet flooring, centre light point, storage cupboard and access to loft via hatch. Bedroom One 19' x 13'1" (5.8m x 4m) uPVC double glazed window to the front and rear aspect carpet flooring, centre light point, two radiators, TV and telephone point. Walk-in wardrobe Large walk in wardrobe fitted with rails. En-suite Three piece suite comprising of low level WC, wash hand basin and corner shower cubicle, centre light point, tiled flooring and half tiled walls, shaver point, fitted extractor and uPVC double glazed obscured window to the rear aspect. Bedroom Two 13'4" x 10'4" (4.06m x 3.15m) uPVC double glazed window to the front, carpet flooring, centre light point and radiator. Bedroom Three 13'5" x 9'2" (4.1m x 2.8m) uPVC double glazed window to the rear aspect, carpet flooring, centre light point and radiator. Bedroom Four 11'2" x 9'5" (3.4m x 2.87m) uPVC double glazed window to the rear aspect, carpet flooring, centre light point and radiator. Bathroom Four piece suite comprising of low level WC, wash hand basin, panelled bath with shower handle over and corner shower cubicle, tiled flooring and tiled walls, radiator, shaver point, fitted extractor and uPVC double glazed obscured window to the front aspect. Single Garage 16'8" x 9'7" (5.08m x 2.92m) Single garage with electric up and over door, centre light point and gas fired combi boiler is located here, Newly fitted with 12 year warranty. Exterior To the front is a block paved private drive, with blocked paved off road parking area in front of garage, laid to lawn garden with some established shrubs. To the rear is a fully enclosed garden with laid to lawn area, raised decking area and seated area with established well stocked borders. Agent Notes Property had a brand new boiler installed in Jan 2023 with a 12 year warranty. Ground floor has underfloor heating throughout.
Interested in this property?
Council tax
First listed
YesterdayUnited Kingdom, PE11
Marketed by
Leaders 38 New Road,Spalding,Lincolnshire,PE11 1DWCall agent on 01775 725300
Placebuzz mortgage repayment calculator
Monthly repayment
The Est. Mortgage is for a 25 years repayment mortgage based on a 10% deposit and a 5.5% annual interest. It is only intended as a guide. Make sure you obtain accurate figures from your lender before committing to any mortgage. Your home may be repossessed if you do not keep up repayments on a mortgage.
United Kingdom, PE11 - Streetview
DISCLAIMER: Property descriptions and related information displayed on this page are marketing materials provided by Leaders. Placebuzz does not warrant or accept any responsibility for the accuracy or completeness of the property descriptions or related information provided here and they do not constitute property particulars. Please contact Leaders for full details and further information.






