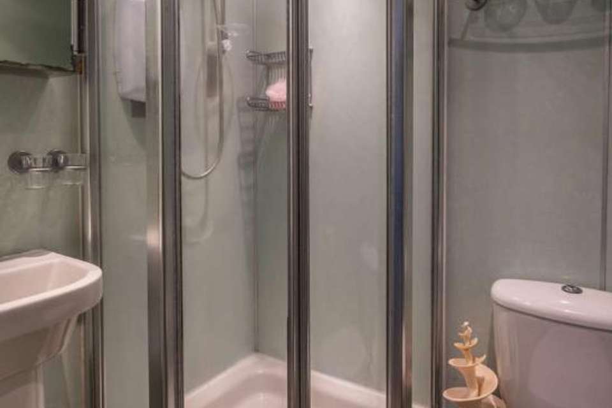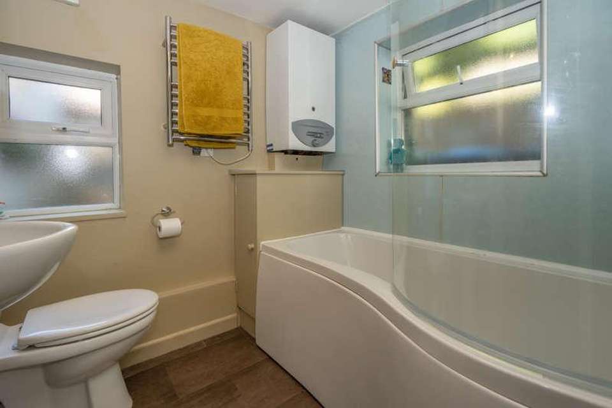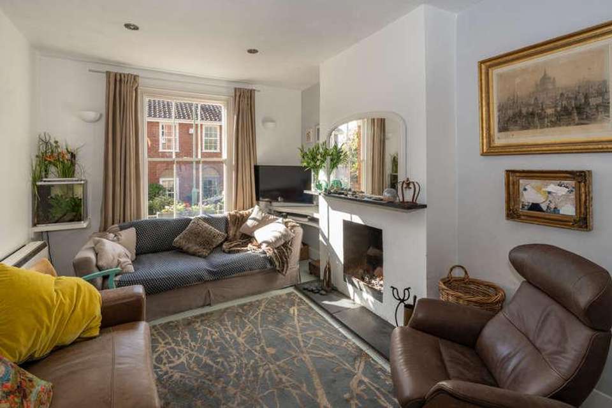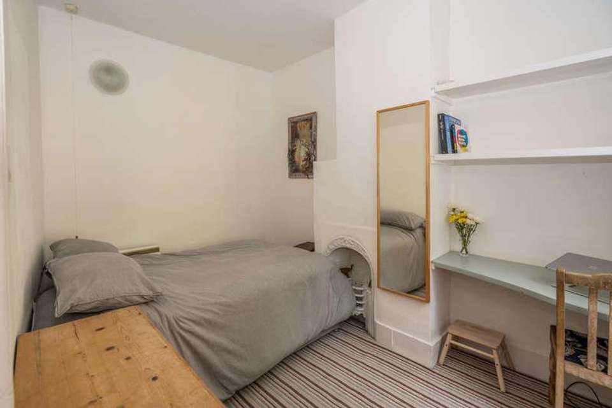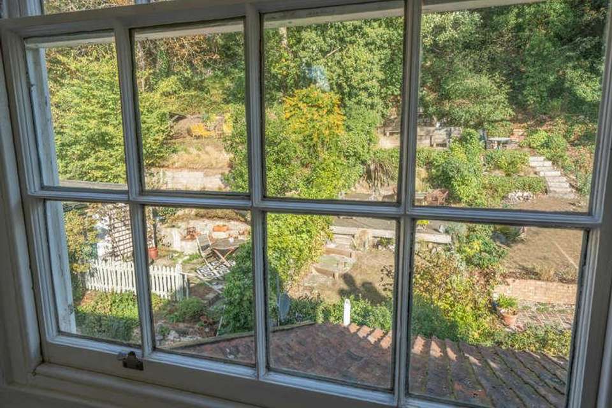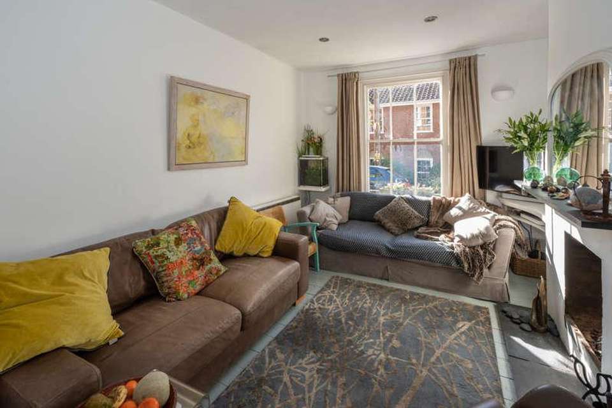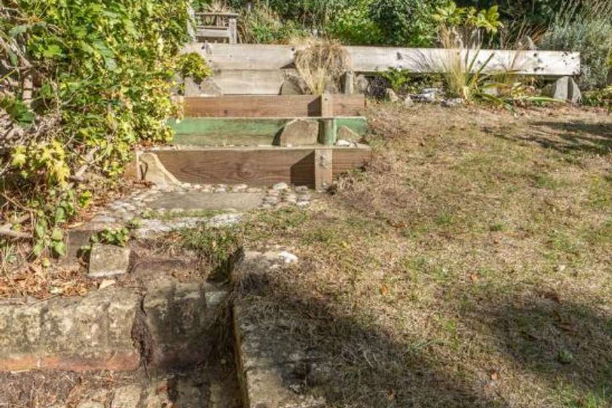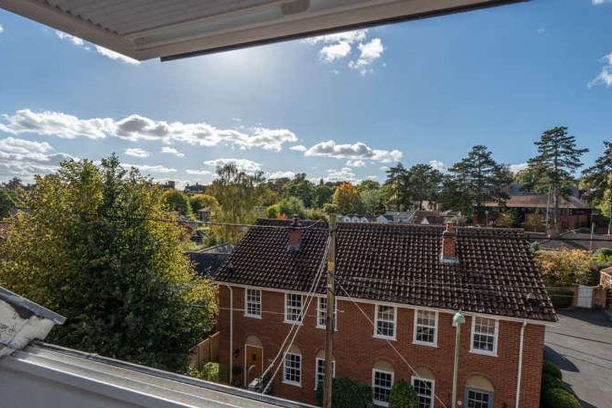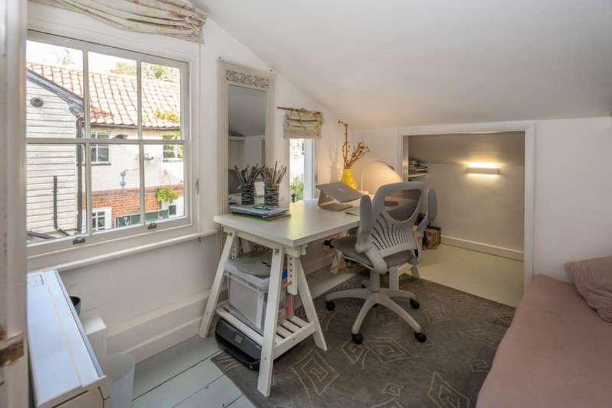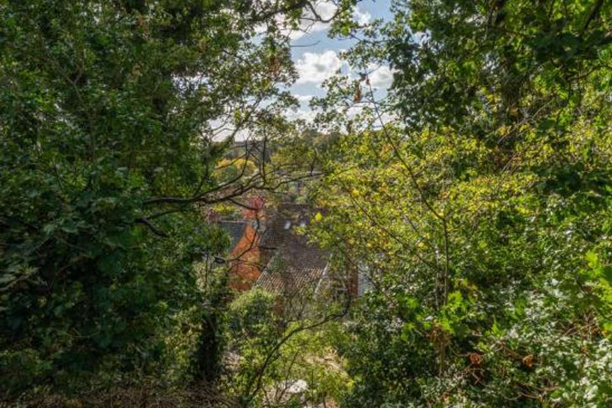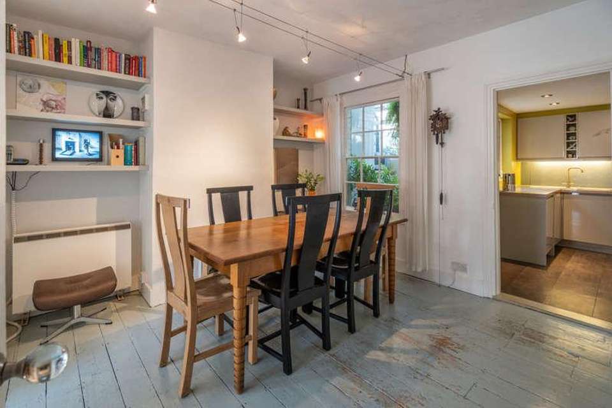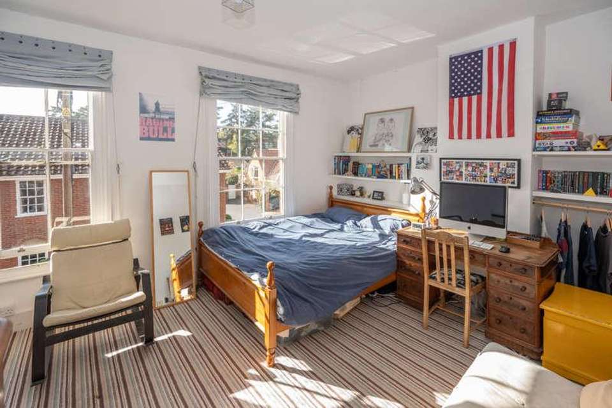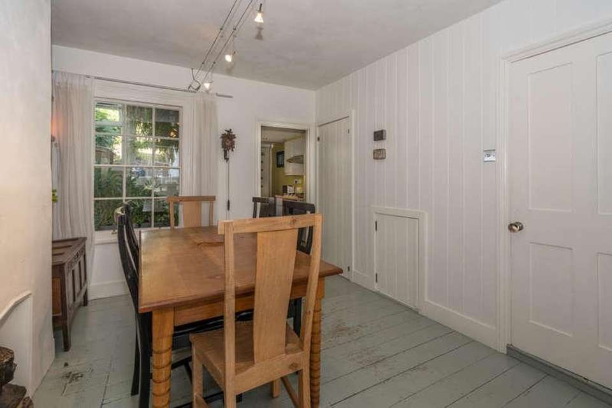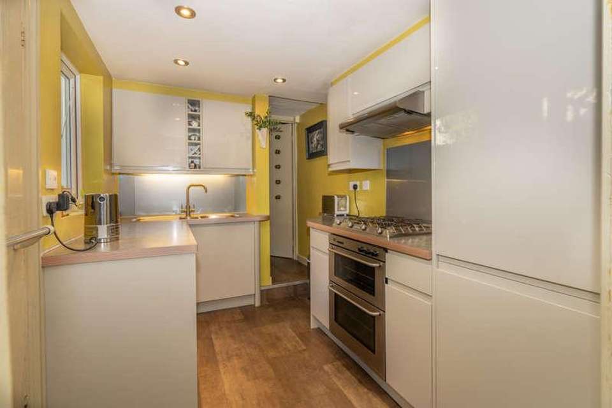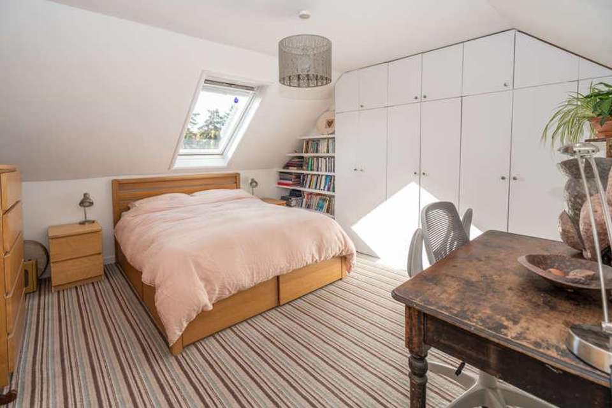4 bedroom town house for sale
Woodbridge, IP12terraced house
bedrooms
Property photos
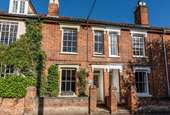
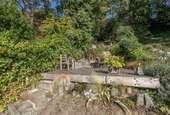
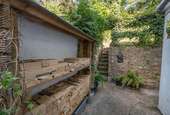
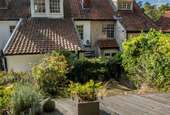
+15
Property description
Council tax band: D.A superb central Woodbridge townhouse with generous accommodation over three floors. The property is well presented throughout, has a bathroom and shower room and a generous tiered garden with pleasant views and is offered with no onward chain. The historic, picturesque town of Woodbridge lies on the banks of the River Deben and is popular with sailing enthusiasts and those wishing to enjoy the pace of life that a Suffolk, Market Town has to offer! Castle Street is close to the centre of Woodbridge, within close proximity to the Thoroughfare with the wide range of shops, cafes and restaurants on offer.Property additional infoEntrance Hall:With stairs off to the first floor and door to... Dining Room: 3.43m x 3.27m (11' 3" x 10' 9")With window to rear aspect, understairs storage cupboard, door to the kitchen and open to the... Living Room: 3.79m x 3.15m (12' 5" x 10' 4")With open fireplace and window to front aspectKitchen: 3.11m x 2.11m (10' 2" x 6' 11")Fitted with a range of contemporary wall and base units with work surfaces over, electric double oven, gas hob and cooker hood, inset sink/drainer unit, dishwasher, washing machine, window to side aspect, door to the Bathroom and to the... Rear Lobby: 1.86m x 1.31m (6' 1" x 4' 4")Fitted with cabinets and worktop. Door giving access to the rear garden,. Bathroom:Fitted with a "P"-Shaped shower bath, WC and wash basin. Wall-mounted boiler servicing the hot water and windows to side and rear aspect. First Floor Landing:With door to the stairs leading to the second floor and doors to...Bedroom Two: 4.26m x 3.79m (14' x 12' 5")A large double bedroom with two windows to front aspect. Bedroom Three: 3.46m x 2.46m (11' 4" x 8' 1")Another double room with window to rear aspect. Bedroom Four: 2.62m x 2.25m (8' 7" x 7' 5")Currently used as the home office but still a good-sized bedroom with large cupboard. Shower Room:Fitted with a WC, wash basin and shower enclosure. Second Floor - Bedroom One: 4.05m x 3.62m (13' 3" x 11' 11")(Only main bedroom area measurements provided) A fantastic principle bedroom in the roof space, with fitted wardrobe storage, skylight window to front and further window to rear. Outside:At the front of the property is a small garden enclosed by brick wall. The rear garden is terraced and has a woodstore, some beautiful landscaping, decked areas and wonderful elevated views.
Interested in this property?
Council tax
First listed
Over a month agoWoodbridge, IP12
Marketed by
Cornerstone Residential 42 Market Hill,Woodbridge,Suffolk,IP12 4LUCall agent on 01394 547000
Placebuzz mortgage repayment calculator
Monthly repayment
The Est. Mortgage is for a 25 years repayment mortgage based on a 10% deposit and a 5.5% annual interest. It is only intended as a guide. Make sure you obtain accurate figures from your lender before committing to any mortgage. Your home may be repossessed if you do not keep up repayments on a mortgage.
Woodbridge, IP12 - Streetview
DISCLAIMER: Property descriptions and related information displayed on this page are marketing materials provided by Cornerstone Residential. Placebuzz does not warrant or accept any responsibility for the accuracy or completeness of the property descriptions or related information provided here and they do not constitute property particulars. Please contact Cornerstone Residential for full details and further information.





