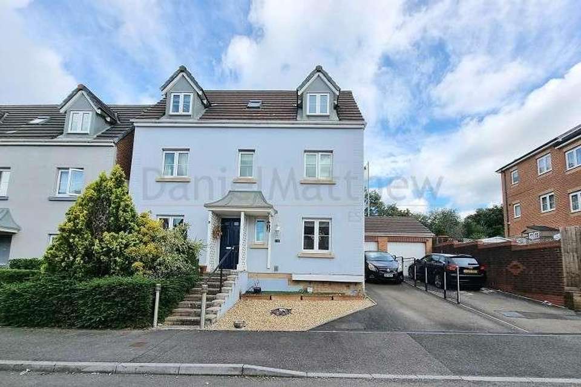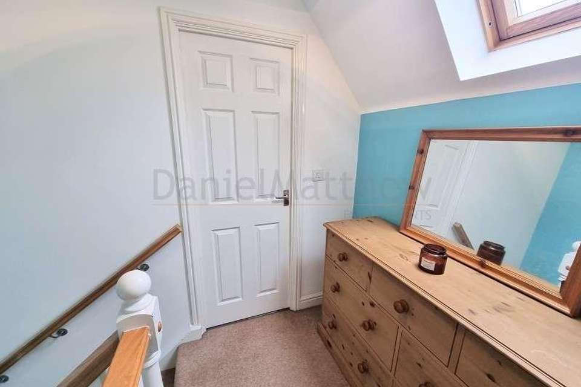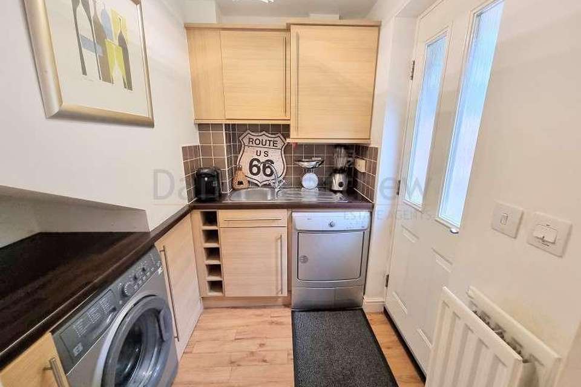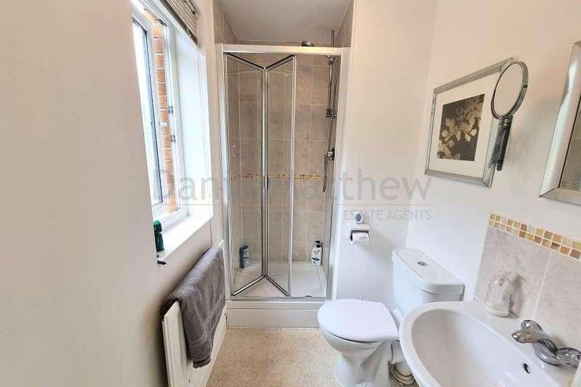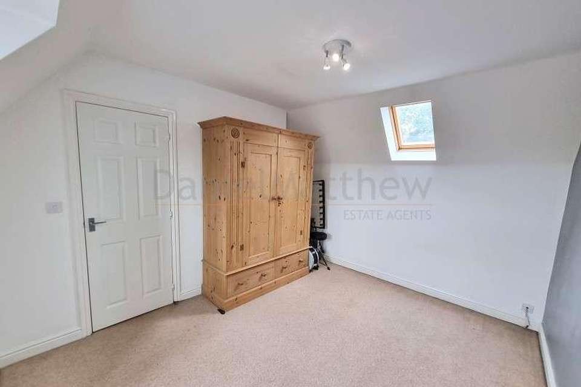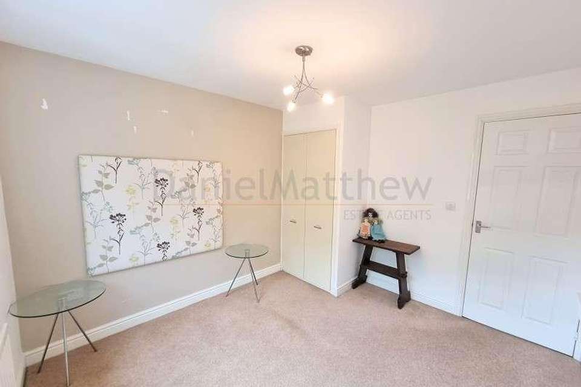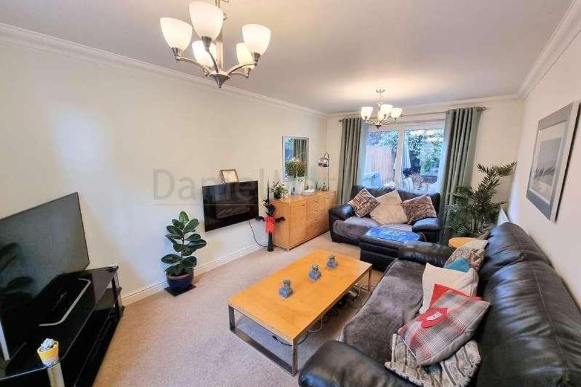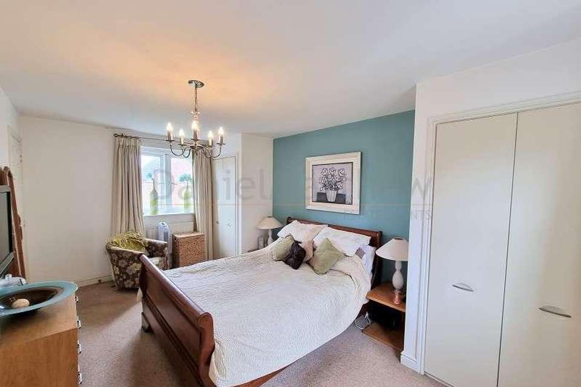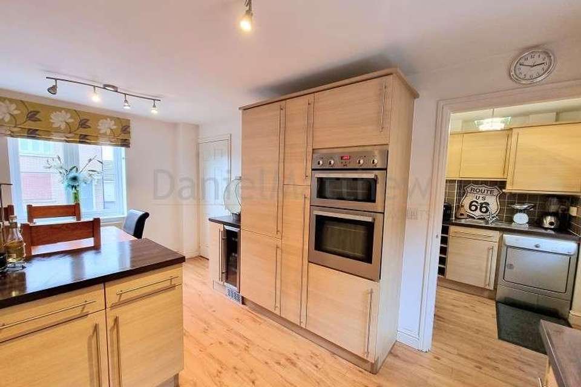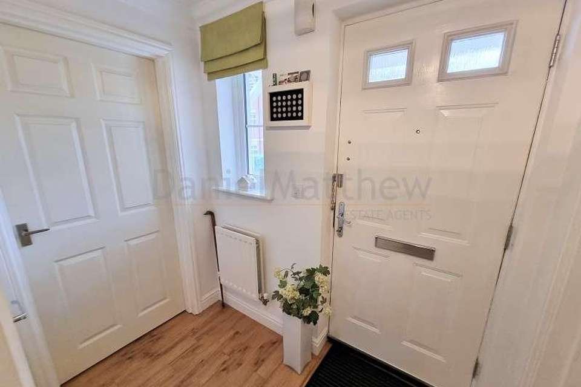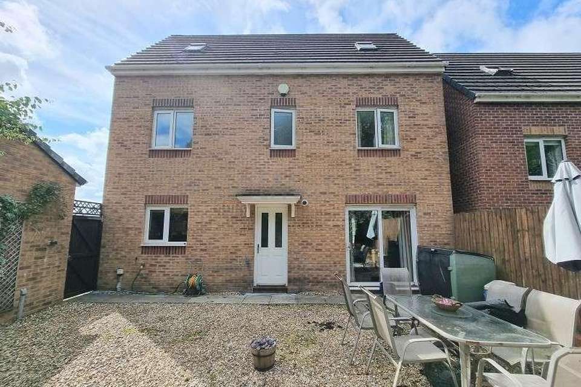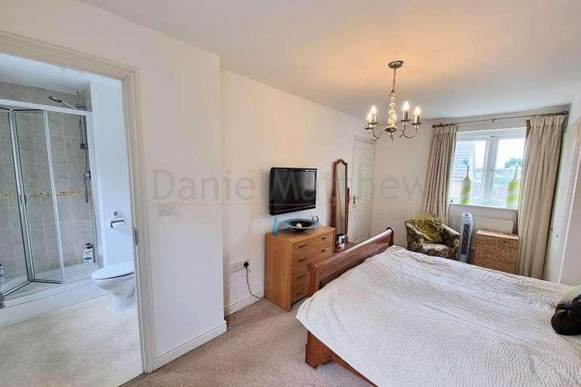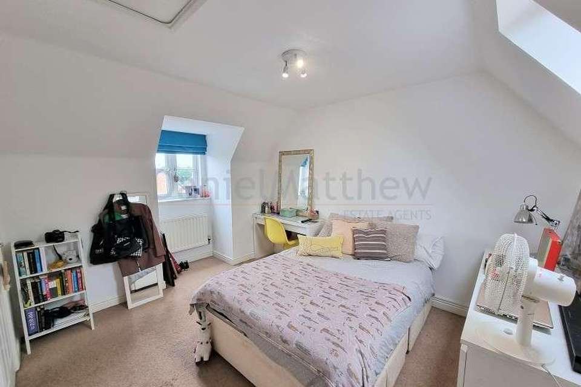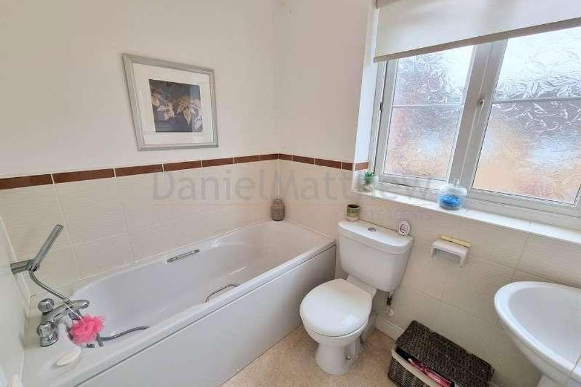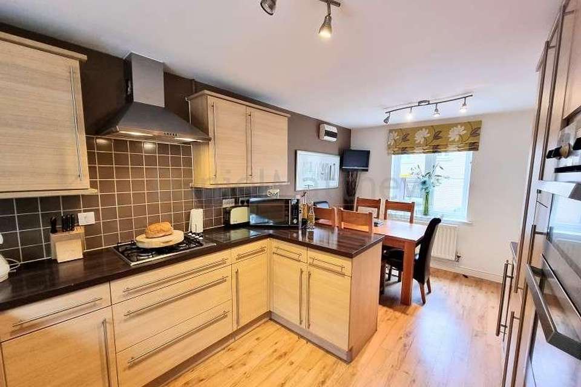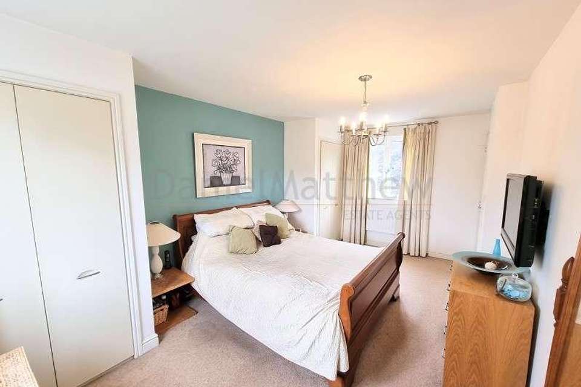4 bedroom detached house for sale
Bridgend County, CF31detached house
bedrooms
Property photos

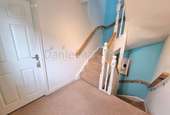
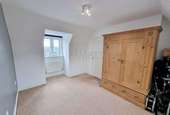

+20
Property description
"Deceptively spacious four bedroom" Detached House comprising entrance hallway, cloakroom-WC, lounge, kitchen-dining room and utility room to the ground floor, Second floor has two double bedrooms comprising of a generous master with fitted wardrobes and en-suite and second double bedroom and main family bathroom. Top Floor has two further generous double bedrooms. Single Garage, ample off road Parking and enclosed rear garden. VIEWING HIGHLY RECOMMENDED. Entrance Hallway Entrance - Enter via steel door to hallway, UPVC Double glazed window to front, comprising plain ceiling, plain walls, karndean flooring, stairs to first floor, doors leading to ground floor rooms. Lounge (16' 04" x 9' 09" or 4.98m x 2.97m) Generous 16 foot lounge with UPVC double glazed window to front aspect and UPVC sliding doors to rear, carpet flooring, plain walls, plain ceiling and two radiators. Kitchen / Dining Room (16' 02" x 9' 09" or 4.93m x 2.97m) Lovely kitchen/dining room with UPVC double glazed window to front aspect and UPVC double glazed to rear over looking the garden, range of wall and base units with complimentary worktops, electric double oven and gas hob with extractor over, wine cooler, integrated fridge/ freezer and dishwasher, stainless steel sink with mixer tap over, karndean flooring, plain ceiling, plain walls and tile splash back, radiator and door leading to the utility room. Utility Room (6' 04" x 4' 01" or 1.93m x 1.24m) Steel door to rear aspect,large range of wall and base units, wine rack, space for washing machine and tumble dryer, radiator, karndean flooring, plain walls, plain ceiling and tile splash back to the stainless steel sink. Cloakroom/w.c Two piece suite comprises of low level wc and wash hand basin, radiator, karndean flooring, plain walls and plain ceiling. Landing UPVC double glazed window to front aspect, plain ceiling, plain walls, carpet flooring, radiator and access to all first floor rooms, stair access to top floor bedrooms. Master Bedroom (16' 07" x 10' 02" or 5.05m x 3.10m) Beautiful size master with UPVC double glazed window to front and rear, two fitted wardrobes, plain ceiling, plain walls, carpet flooring, two radiators and access to the en-suite. En Suite (7' 03" x 4' 05" or 2.21m x 1.35m) Three piece suite comprises shower cubicle with thermastatic shower, low level wc and wash hand basin, radiator, UPVC double glazed window to rear aspect, plain ceiling, plain walls, vinyl flooring and tile splashback to the sink and fully tiled shower cubicle. Bedroom Two (10' 07" x 10' 09" or 3.23m x 3.28m) UPVC double glazed window to rear aspect, fitted wardrobe, plain ceiling, plain walls, carpet flooring and radiator. Bathroom (6' 08" x 5' 09" or 2.03m x 1.75m) UPVC double glazed obscure window to front aspect, three piece suite comprises of panel bath, low level wc and pedestal was hand basin, radiator, plain ceiling, plain walls and vinyl flooring. Landing Two Velux window to front aspect, plain ceiling, plain walls, carpet flooring, radiator and access to both double bedrooms. Bedroom Three (11' 09" x 10' 0" or 3.58m x 3.05m) UPVC double glazed window to front aspect and velux to rear aspect, plain ceiling, plain walls, carpet flooring and radiator. Bedroom Four (11' 09" x 10' 0" or 3.58m x 3.05m) UPVC double glazed window to front aspect and velux to rear aspect, plain ceiling, plain walls, carpet flooring and radiator. Outside Front - Steps leading to the front door, decorative stones and driveway for several vehicles leading to the garage. Rear- Fence and wall boundary, mature bushes and trees shed to remain, decorative stones and patio area with side gate access. Garage- Up and over door.
Interested in this property?
Council tax
First listed
Over a month agoBridgend County, CF31
Marketed by
Daniel Matthew Estate Agents 10 The Triangle,Brackla,Bridgend,CF31 2LLCall agent on 01656 750 764
Placebuzz mortgage repayment calculator
Monthly repayment
The Est. Mortgage is for a 25 years repayment mortgage based on a 10% deposit and a 5.5% annual interest. It is only intended as a guide. Make sure you obtain accurate figures from your lender before committing to any mortgage. Your home may be repossessed if you do not keep up repayments on a mortgage.
Bridgend County, CF31 - Streetview
DISCLAIMER: Property descriptions and related information displayed on this page are marketing materials provided by Daniel Matthew Estate Agents. Placebuzz does not warrant or accept any responsibility for the accuracy or completeness of the property descriptions or related information provided here and they do not constitute property particulars. Please contact Daniel Matthew Estate Agents for full details and further information.

