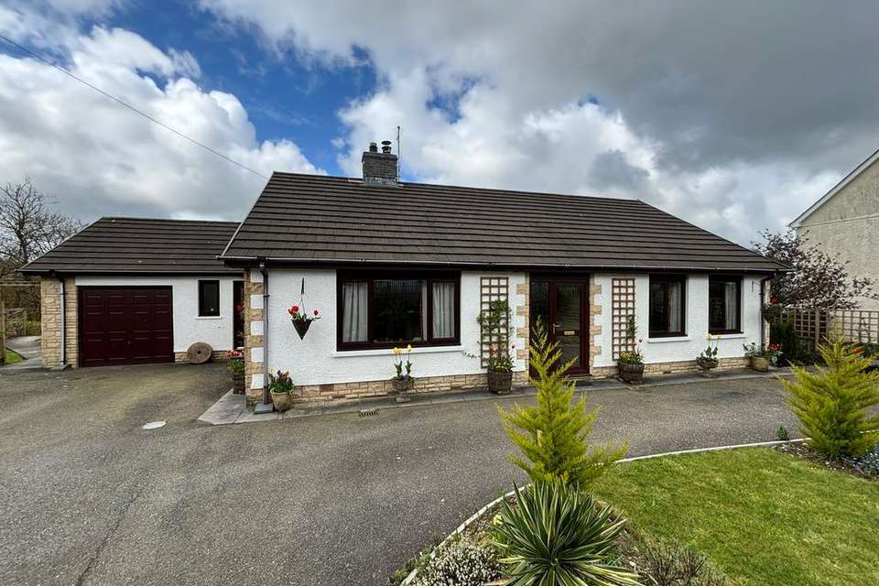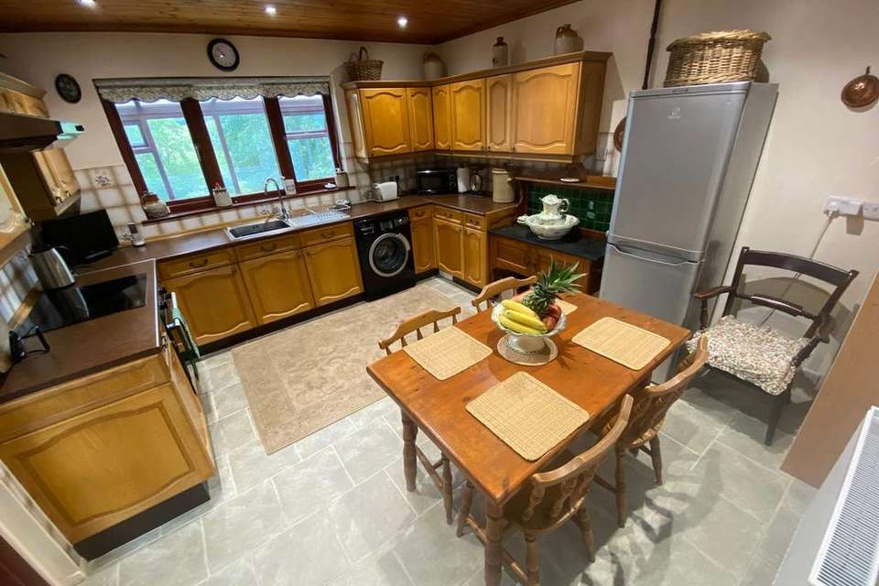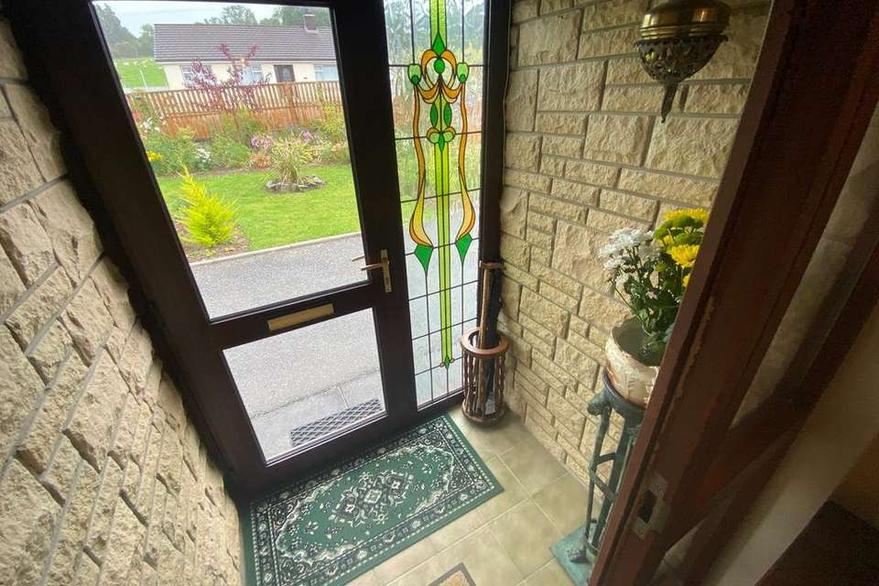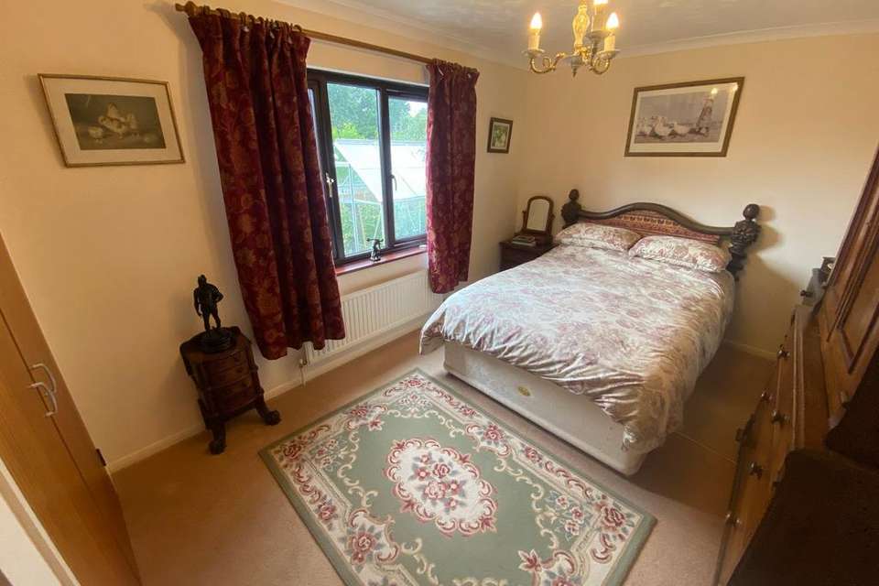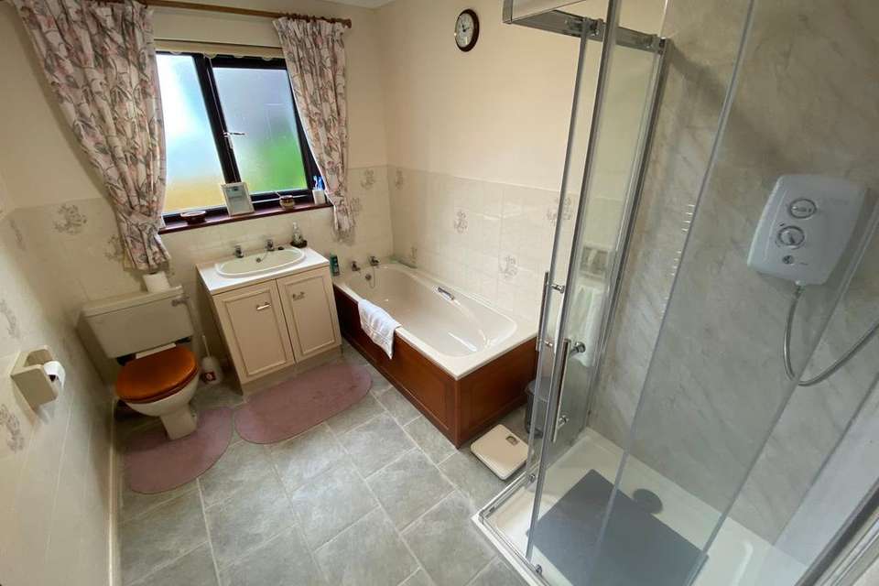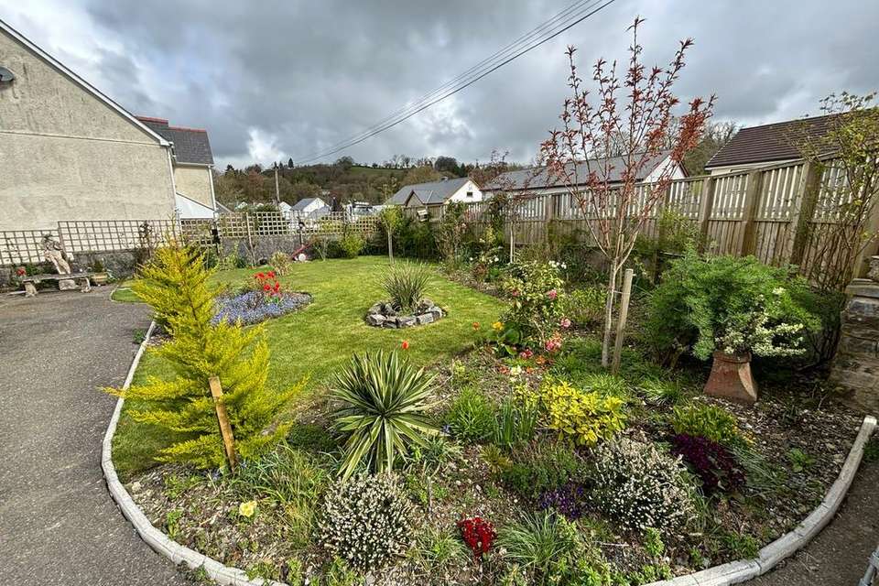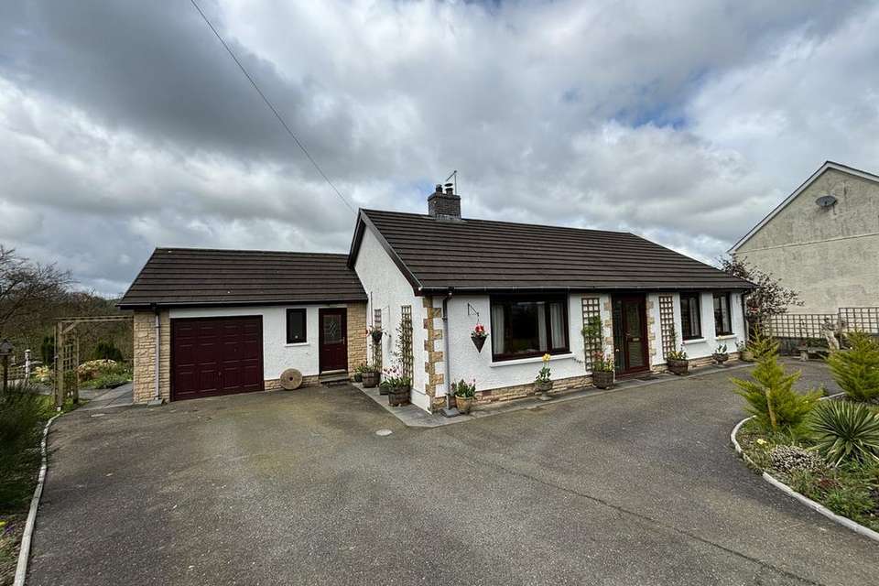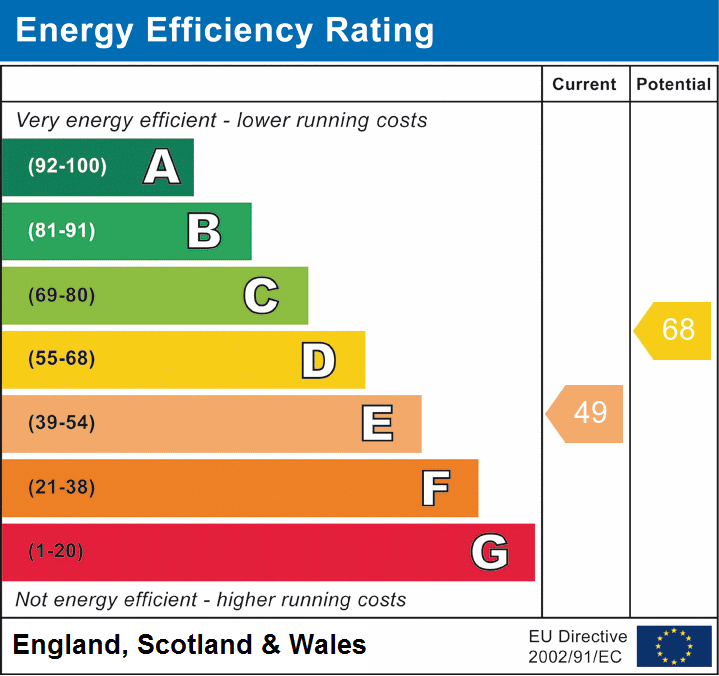3 bedroom detached bungalow for sale
Llandysul, SA44bungalow
bedrooms
Property photos




+19
Property description
* Highly sought after position * Nicely presented 3 bedroomed detached country bungalow * Recently fitted LPG fired central heating, double glazing and good Broadband connectivity * New flooring throughout * Part re-wired * Recently landscaped front and rear garden areas * Magnificent views to the rear over the Clettwr Valley and river * Attached garage and tarmacadamed gated driveway * Private cottage garden to the front and to the rear * Large patio with various shrub and flower borders * Ornamental pond and Chicken coop * Backing onto open farmland * Idyllic semi rural setting * Only 4 miles from the Market Town of Llandysul * Viewings recommended - Won't be on the market for long
We are informed by the current Vendors that the property benefits from mains water, mains electricity, mains drainage to the Council sewerage plant , LPG fired central heating, UPVC double glazing throughout, telephone subject to B.T. transfer regulations, good Broadband speeds available.
LOCATION
Well positioned in the hamlet of Rhydowen, Pontsian, only approximately 4 miles distance from the Teifi Valley market town of Llandysul, which provides for most everyday amenities including the brand new Primary and Secondary school of Bro Teifi.
The property lies on the outskirts of the rural village of Pontsian with a Village shop, Community Hall, Places of Worship, approx 7 miles equidistant of the larger University town of Lampeter and Newcastle Emlyn, 50 minute drive to the Ceredigion Heritage coastline at New Quay.
GENERAL
Morgan and Davies have on offer for sale this nicely presented well positioned detached country bungalow that offers 3 bedroomed accommodation whilst benefiting from newly fitted LPG fired central heating, double glazing and good broadband connectivity.
The property sits within its own generously sized plot with newly landscaped front and rear gardens laid mostly to lawn with various shrub and flower borders, ornamental Fish pond and large paved patio area enjoying far reaching and fantastic views over the surrounding Clettwr Valley.
The property as a whole deserves early viewing and suits a range of Buyers, from retirement living to Family occupation.
THE ACCOMMODATION
The accommodation at present offers more particularly the following.
ENTRANCE HALL
Accessed via UPVC double glazed entrance door with stained glass double glazed side panel.
RECEPTION HALL
With built in cloak cupboard and radiator. Access to insulated loft space.
LIVING ROOM
15' 8" x 14' 1" (4.78m x 4.29m) A good sized family room with newly built brick fireplace housing the 'Comfy' fire cast iron multifuel stove on a slated hearth. Radiator, window to the front.
KITCHEN
12' 11" x 11' 9" (3.94m x 3.58m) with fitted kitchen including range of wall and floor units with worksurfaces over, stainless steel sink and drainer unit with mixer tap. Built in electric oven with 4 ring hob with extractor hood over. Tiled flooring, radiator, 'Ideal Logic' combi boiler running the hot water and central heating system. Double glazed window.
SIDE ENTRANCE HALLWAY
With UPVC side entrance door , engineered Oak flooring.
RECEPTION ROOM/DINING ROOM
9' 3" x 9' 0" (2.82m x 2.74m) with radiator. Door to conservatory. Window with views to rear. Engineered oak flooring.
CONSERVATORY
10' 3" x 5' 10" (3.12m x 1.78m) with double glazed construction with fine views over the rear garden and Clettwr Valley beyond. French doors opening onto the rear patio. Tiled flooring.
SEPARATE W.C.
With low level flush w.c, hand basin and radiator.
INTEGRAL GARAGE
17' 8" x 9' 6" (5.38m x 2.90m) with up and over sliding door. Power and light connection. Window to rear. Hatch to separate loft space over garage.
INNER HALL
Leading to
REAR BEDROOM 3
13' 0" x 10' 5" (3.96m x 3.17m) with window to the rear with fine views. Radiator.
FRONT BEDROOM 1
13' 7" x 9' 9" (4.14m x 2.97m) with two windows to the front, built in cupboards. Radiator.
REAR BEDROOM 2
15' 4" x 9' 9" (4.67m x 2.97m) with window to the rear with fine views. Fitted double wardrobes.
BATHROOM
9' 7" x 7' 3" (2.92m x 2.21m) Comprising 3 piece suite, with panelled bath, low level flush w.c. Vanity Unit with wash hand basin. New marble effect panelling in shower cubicle with Trident T80 shower. Half tiled walls. New tiled flooring. Chrome heated ladder style towel rail and electric wall heater. Extractor fan.
EXTERNALLY
GARDEN
The property has undergone an extensive landscaping program in recent times and now offers a delightful 'cottage style' garden area, being private.
The front garden enjoys a level lawned garden area with an abundance of flower and shrub borders providing fantastic colour all year round.
To the side also lie lawned areas with flower borders along with an ornamental pond and to the rear of the property an extensive terrace/patio area with mesmerising views over the surrounding farmland and Clettwr Valley. The garden also benefits from a chicken run, all of which creating the perfect rural country bungalow that suits a range of Buyers and viewing is highly recommended.
GARDEN (SECOND IMAGE)
GARDEN (THIRD IMAGE)
GARDEN (FOURTH IMAGE)
GARDEN (FIFTH IMAGE)
GARDEN (SIXTH IMAGE)
POND
PATIO AREA
PARKING AND DRIVEWAY
A gated tarmacadam drive with ample parking.
FRONT OF PROPERTY
TENURE AND POSSESSION
We are informed the property is of Freehold Tenure and will be vacant on completion.
COUNCIL TAX
The property is listed under the Local Authority of Ceredigion County Council. Council Tax Band for the property - 'E'.
MONEY LAUNDERING REGULATIONS
The successful Purchaser will be required to produce adequate identification to prove their identity within the terms of the Money Laundering Regulations. Appropriate examples include Passport/Photo Driving Licence and a recent Utility Bill. Proof of funds will also be required or mortgage in principle papers if a mortgage is required.
We are informed by the current Vendors that the property benefits from mains water, mains electricity, mains drainage to the Council sewerage plant , LPG fired central heating, UPVC double glazing throughout, telephone subject to B.T. transfer regulations, good Broadband speeds available.
LOCATION
Well positioned in the hamlet of Rhydowen, Pontsian, only approximately 4 miles distance from the Teifi Valley market town of Llandysul, which provides for most everyday amenities including the brand new Primary and Secondary school of Bro Teifi.
The property lies on the outskirts of the rural village of Pontsian with a Village shop, Community Hall, Places of Worship, approx 7 miles equidistant of the larger University town of Lampeter and Newcastle Emlyn, 50 minute drive to the Ceredigion Heritage coastline at New Quay.
GENERAL
Morgan and Davies have on offer for sale this nicely presented well positioned detached country bungalow that offers 3 bedroomed accommodation whilst benefiting from newly fitted LPG fired central heating, double glazing and good broadband connectivity.
The property sits within its own generously sized plot with newly landscaped front and rear gardens laid mostly to lawn with various shrub and flower borders, ornamental Fish pond and large paved patio area enjoying far reaching and fantastic views over the surrounding Clettwr Valley.
The property as a whole deserves early viewing and suits a range of Buyers, from retirement living to Family occupation.
THE ACCOMMODATION
The accommodation at present offers more particularly the following.
ENTRANCE HALL
Accessed via UPVC double glazed entrance door with stained glass double glazed side panel.
RECEPTION HALL
With built in cloak cupboard and radiator. Access to insulated loft space.
LIVING ROOM
15' 8" x 14' 1" (4.78m x 4.29m) A good sized family room with newly built brick fireplace housing the 'Comfy' fire cast iron multifuel stove on a slated hearth. Radiator, window to the front.
KITCHEN
12' 11" x 11' 9" (3.94m x 3.58m) with fitted kitchen including range of wall and floor units with worksurfaces over, stainless steel sink and drainer unit with mixer tap. Built in electric oven with 4 ring hob with extractor hood over. Tiled flooring, radiator, 'Ideal Logic' combi boiler running the hot water and central heating system. Double glazed window.
SIDE ENTRANCE HALLWAY
With UPVC side entrance door , engineered Oak flooring.
RECEPTION ROOM/DINING ROOM
9' 3" x 9' 0" (2.82m x 2.74m) with radiator. Door to conservatory. Window with views to rear. Engineered oak flooring.
CONSERVATORY
10' 3" x 5' 10" (3.12m x 1.78m) with double glazed construction with fine views over the rear garden and Clettwr Valley beyond. French doors opening onto the rear patio. Tiled flooring.
SEPARATE W.C.
With low level flush w.c, hand basin and radiator.
INTEGRAL GARAGE
17' 8" x 9' 6" (5.38m x 2.90m) with up and over sliding door. Power and light connection. Window to rear. Hatch to separate loft space over garage.
INNER HALL
Leading to
REAR BEDROOM 3
13' 0" x 10' 5" (3.96m x 3.17m) with window to the rear with fine views. Radiator.
FRONT BEDROOM 1
13' 7" x 9' 9" (4.14m x 2.97m) with two windows to the front, built in cupboards. Radiator.
REAR BEDROOM 2
15' 4" x 9' 9" (4.67m x 2.97m) with window to the rear with fine views. Fitted double wardrobes.
BATHROOM
9' 7" x 7' 3" (2.92m x 2.21m) Comprising 3 piece suite, with panelled bath, low level flush w.c. Vanity Unit with wash hand basin. New marble effect panelling in shower cubicle with Trident T80 shower. Half tiled walls. New tiled flooring. Chrome heated ladder style towel rail and electric wall heater. Extractor fan.
EXTERNALLY
GARDEN
The property has undergone an extensive landscaping program in recent times and now offers a delightful 'cottage style' garden area, being private.
The front garden enjoys a level lawned garden area with an abundance of flower and shrub borders providing fantastic colour all year round.
To the side also lie lawned areas with flower borders along with an ornamental pond and to the rear of the property an extensive terrace/patio area with mesmerising views over the surrounding farmland and Clettwr Valley. The garden also benefits from a chicken run, all of which creating the perfect rural country bungalow that suits a range of Buyers and viewing is highly recommended.
GARDEN (SECOND IMAGE)
GARDEN (THIRD IMAGE)
GARDEN (FOURTH IMAGE)
GARDEN (FIFTH IMAGE)
GARDEN (SIXTH IMAGE)
POND
PATIO AREA
PARKING AND DRIVEWAY
A gated tarmacadam drive with ample parking.
FRONT OF PROPERTY
TENURE AND POSSESSION
We are informed the property is of Freehold Tenure and will be vacant on completion.
COUNCIL TAX
The property is listed under the Local Authority of Ceredigion County Council. Council Tax Band for the property - 'E'.
MONEY LAUNDERING REGULATIONS
The successful Purchaser will be required to produce adequate identification to prove their identity within the terms of the Money Laundering Regulations. Appropriate examples include Passport/Photo Driving Licence and a recent Utility Bill. Proof of funds will also be required or mortgage in principle papers if a mortgage is required.
Interested in this property?
Council tax
First listed
Last weekEnergy Performance Certificate
Llandysul, SA44
Marketed by
Morgan & Davies - Lampeter 12 Harford Square Lampeter SA48 7DTPlacebuzz mortgage repayment calculator
Monthly repayment
The Est. Mortgage is for a 25 years repayment mortgage based on a 10% deposit and a 5.5% annual interest. It is only intended as a guide. Make sure you obtain accurate figures from your lender before committing to any mortgage. Your home may be repossessed if you do not keep up repayments on a mortgage.
Llandysul, SA44 - Streetview
DISCLAIMER: Property descriptions and related information displayed on this page are marketing materials provided by Morgan & Davies - Lampeter. Placebuzz does not warrant or accept any responsibility for the accuracy or completeness of the property descriptions or related information provided here and they do not constitute property particulars. Please contact Morgan & Davies - Lampeter for full details and further information.

