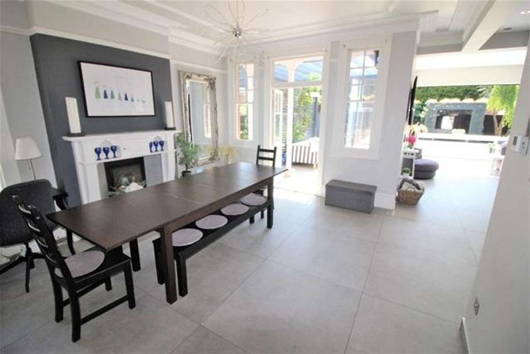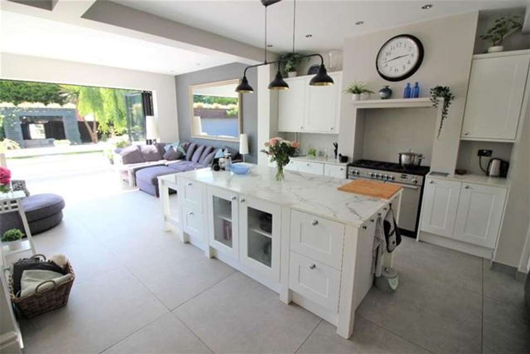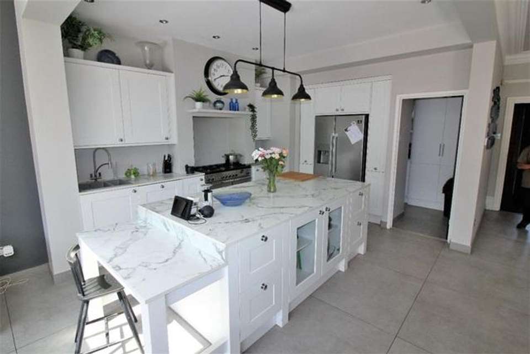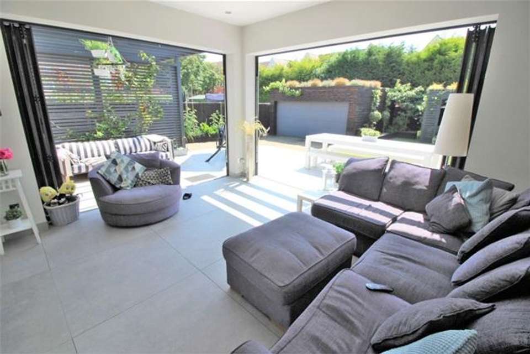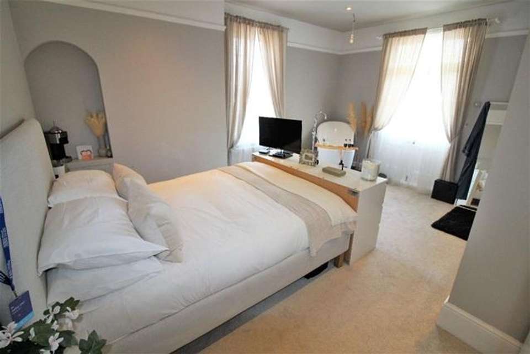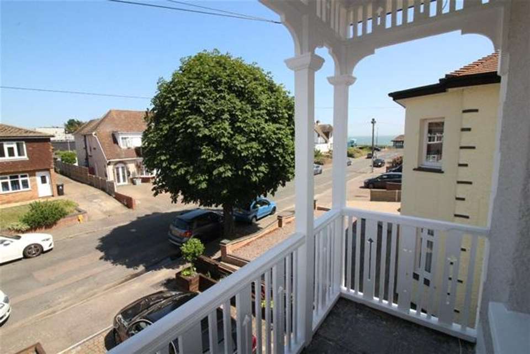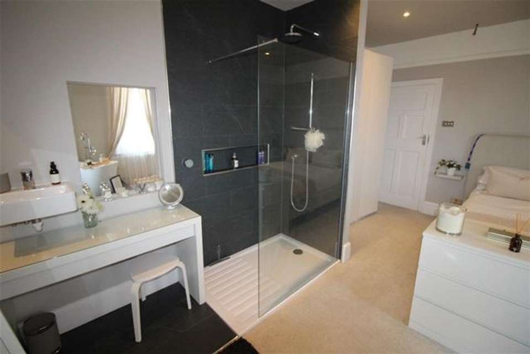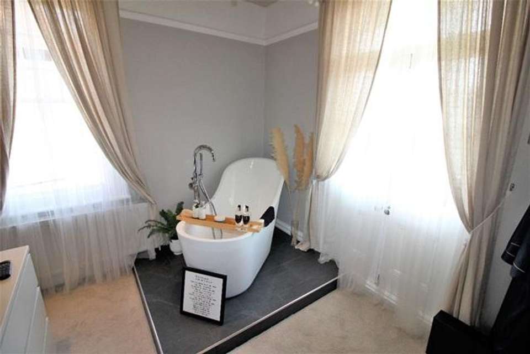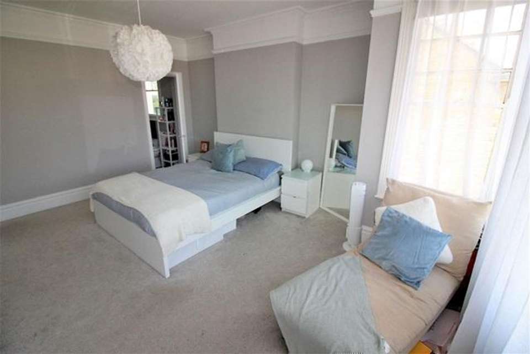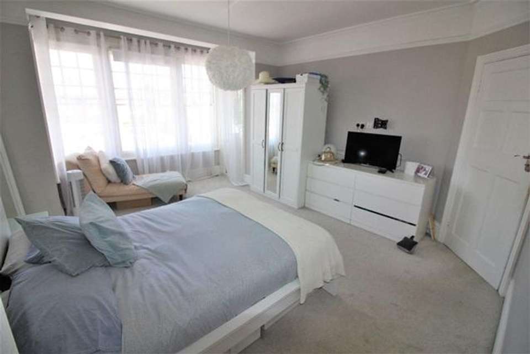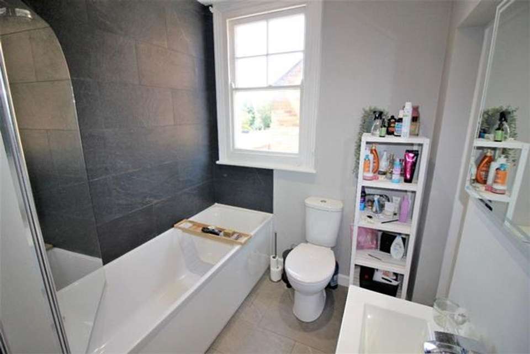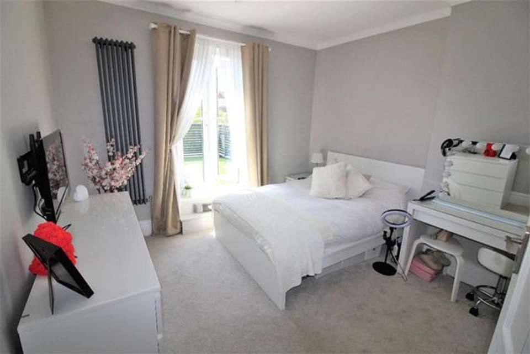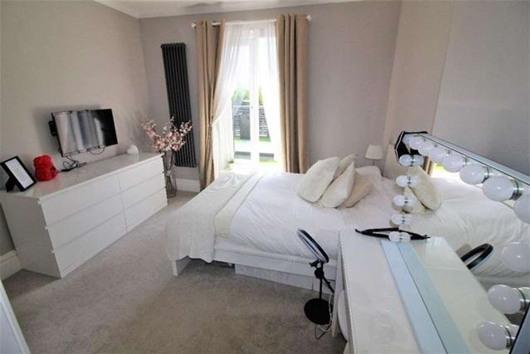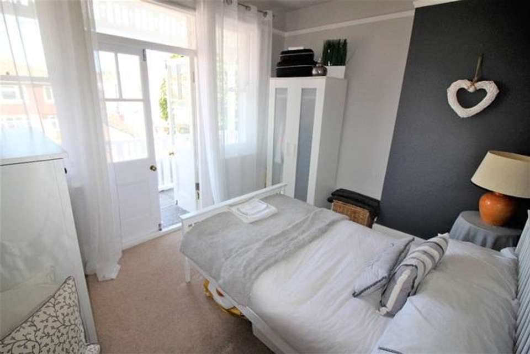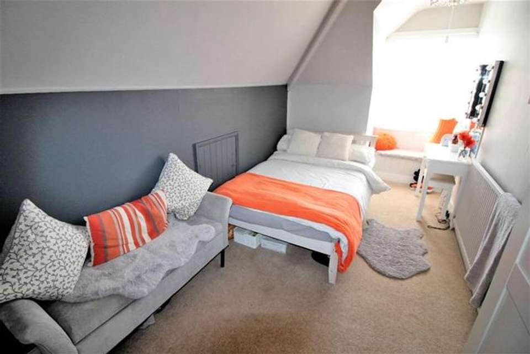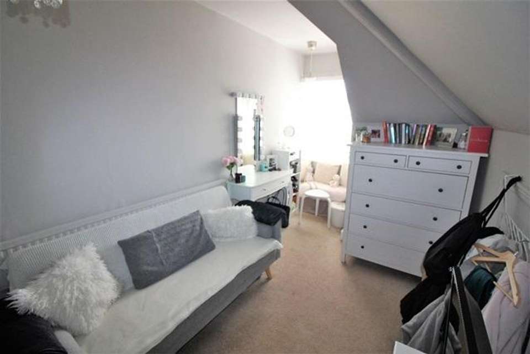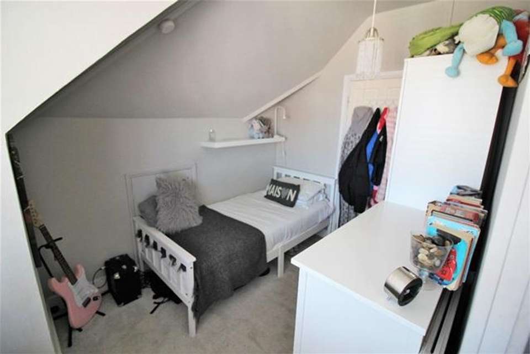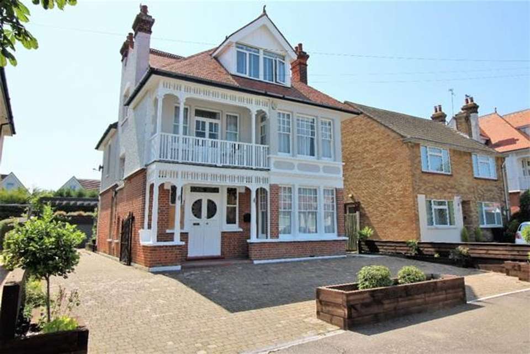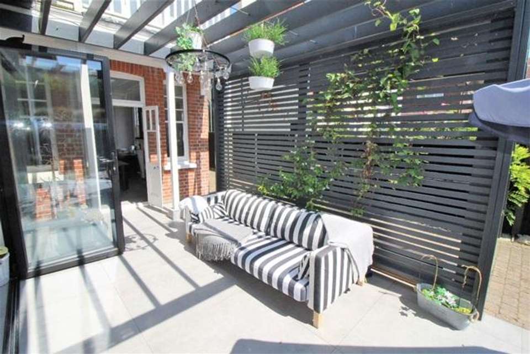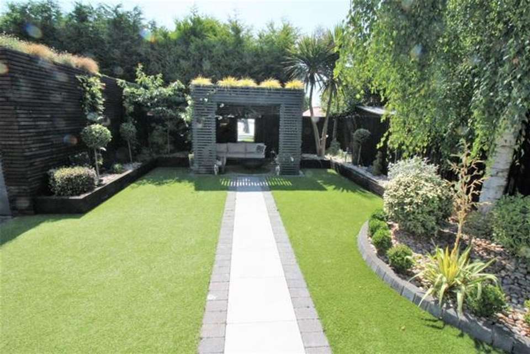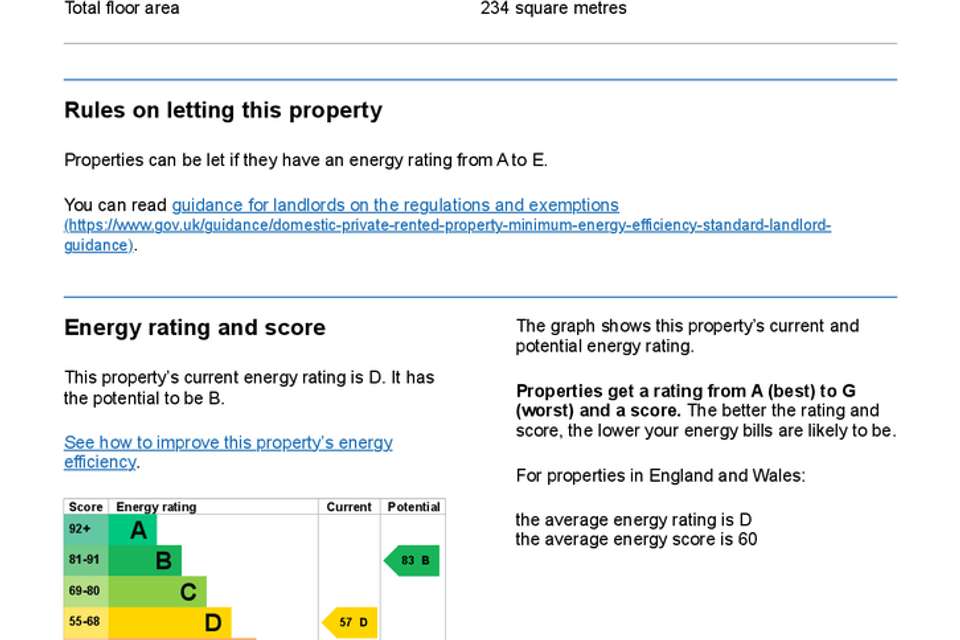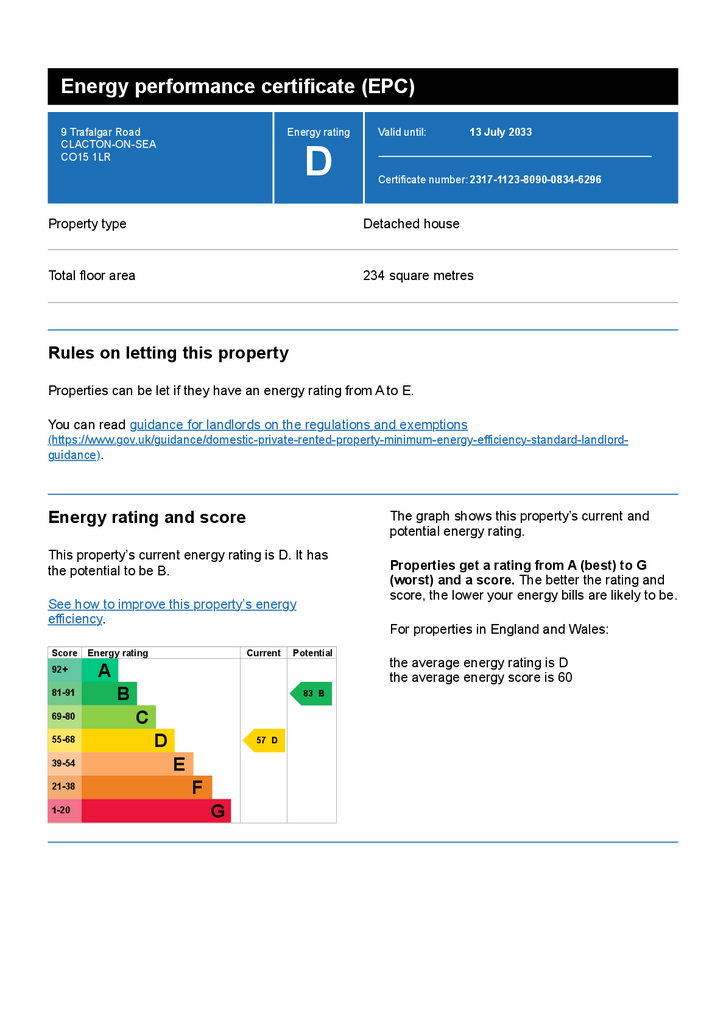7 bedroom detached house for sale
Trafalgar Road, Clacton on Seadetached house
bedrooms
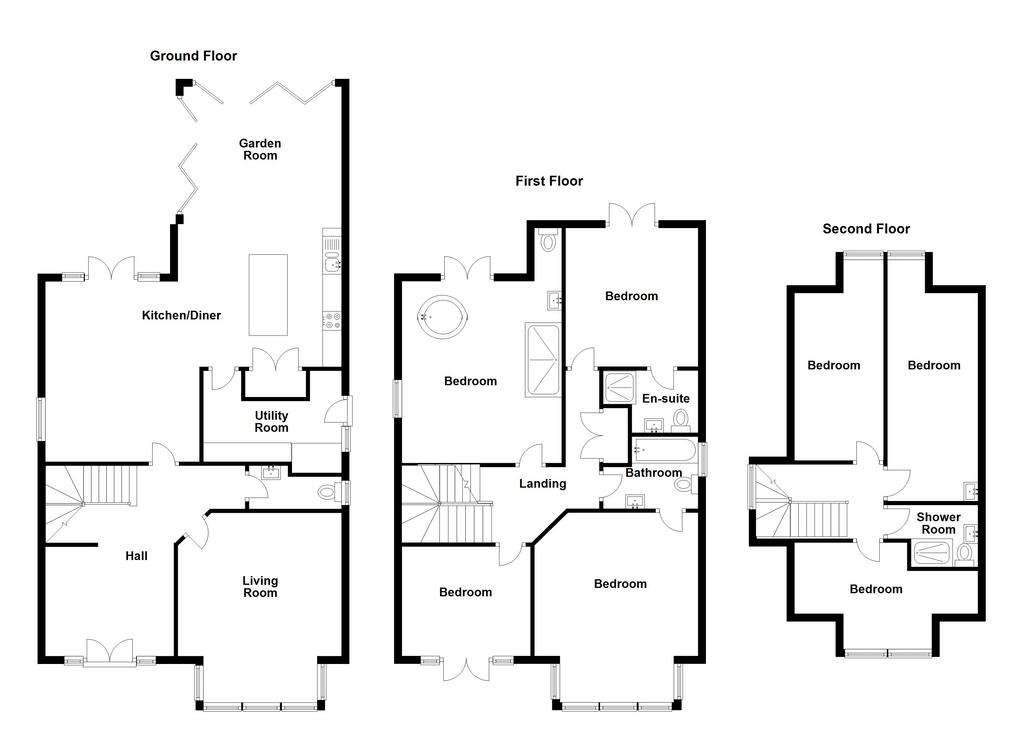
Property photos

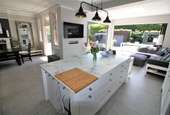
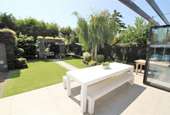
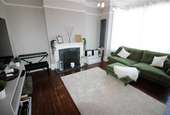
+23
Property description
A truly EXCEPTIONAL EDWARDIAN FAMILY RESIDENCE boasting a wealth of ORIGINAL PERIOD charm combined with CONTEMPORARY alterations to create a "once in a lifetime" opportunity for the discerning client seeking a SUPERIOR home just off the SEAFRONT of STYLE and CHARACTER!
A truly EXCEPTIONAL EDWARDIAN FAMILY RESIDENCE boasting a wealth of ORIGINAL PERIOD charm combined with CONTEMPORARY alterations to create a "once in a lifetime" opportunity for the discerning client seeking a SUPERIOR home just off the SEAFRONT of STYLE and CHARACTER! THE ACCOMMODATION WITH APPROXIMATE ROOM SIZES COMPRISES: - RECEPTION HALL: 16’7”max. x 11’ Good size with original stained glass double entrance doors, feature tiled fireplace, radiator, stairs to first floor, built in cloaks cupboard. CLOAKROOM: Modern suite comprising low level wc., vanity wash basin, window to side. SITTING ROOM: 16’ x 14’ Light and airy room with large bay window with original sash windows, feature fireplace, two modern vertical radiators, TV point. DINING AREA: 15’10” x 13’7” Spacious open plan area with windows to rear and side, feature fireplace, under flooring heating, French doors to veranda and open plan side access to:- KITCHEN/FAMILY ROOM: 24’8” x 14’ A wonderful extended room with dual aspect bifold doors overlooking the landscaped garden. Extensive range of work surfaces with drawers and cupboards under, inset sink unit, built in dish washer, feature island area with display drawers and cupboards under, range of matching wall cabinets, under floor heating, door to:- UTILITY ROOM: Work surface with cupboards under, inset sink unit, tall storage cupboards, plumbing for washing machine and tumble dryer, wall mounted gas boiler, double glazed side door and window. FIRST FLOOR: Landing with stairs to second floor level, window to side, built in linen/storage cupboard. BEDROOM 1: 16’4” x 14’ Spacious room incorporating luxury ensuite facilities with stand alone bath in raised plinth, walk in shower cubicle, wash basin, low level wc., TV point, window to side, radiator, French doors to west facing BALCONY. BEDROOM 2: 16’ x 13’5” Good size room with large bay window to front and door to BALCONY with sea glimpse, radiator, TV point, door to:- ENSUITE BATHROOM: Modern white suite comprising panelled bath, vanity wash basin, low level wc., heated towel rail, window to side, door to Landing. BEDROOM 3: 11’5” x 11’ Modern vertical radiator, double glazed rear French doors to LARGE SUN TERRACE with stairs to ground floor. Door to:- BEDROOM 4: 11’2” x 9’4” Radiator, windows and French doors to BALCONY with sea glimpse. SECOND FLOOR: LANDING with window to side. BEDROOM 5: 17’9”max. x 7’7” Double glazed rear window, radiator, eaves storage cupboard. BEDROOM 6: 21’4”max. x 7’8” Double glazed rear window, radiator, eaves storage cupboard. BEDROOM 7: 15’8”max. x 12’max. "L” shaped room with double glazed front window, eaves storage cupboard, two radiators. SHOWER ROOM: Modern suite comprising large shower cubicle, vanity wash basin, low level wc., heated towel rail, extractor fan. OUTSIDE: Block paved in and out driveway with ample parking and access DOUBLE GARAGE 17’6” x 16’6” with electric door. The landscaped rear garden west facing with extensive patio area, veranda, artificial lawn, flower and shrub borders, pergola and covered seating area at end of garden. COUNCIL TAX: Band “E”. ENSUITE SHOWER Fully enclosed shower cubicle, vanity wash basin, low level wc., ROOM: heated towel rail, double glazed side window.
A truly EXCEPTIONAL EDWARDIAN FAMILY RESIDENCE boasting a wealth of ORIGINAL PERIOD charm combined with CONTEMPORARY alterations to create a "once in a lifetime" opportunity for the discerning client seeking a SUPERIOR home just off the SEAFRONT of STYLE and CHARACTER! THE ACCOMMODATION WITH APPROXIMATE ROOM SIZES COMPRISES: - RECEPTION HALL: 16’7”max. x 11’ Good size with original stained glass double entrance doors, feature tiled fireplace, radiator, stairs to first floor, built in cloaks cupboard. CLOAKROOM: Modern suite comprising low level wc., vanity wash basin, window to side. SITTING ROOM: 16’ x 14’ Light and airy room with large bay window with original sash windows, feature fireplace, two modern vertical radiators, TV point. DINING AREA: 15’10” x 13’7” Spacious open plan area with windows to rear and side, feature fireplace, under flooring heating, French doors to veranda and open plan side access to:- KITCHEN/FAMILY ROOM: 24’8” x 14’ A wonderful extended room with dual aspect bifold doors overlooking the landscaped garden. Extensive range of work surfaces with drawers and cupboards under, inset sink unit, built in dish washer, feature island area with display drawers and cupboards under, range of matching wall cabinets, under floor heating, door to:- UTILITY ROOM: Work surface with cupboards under, inset sink unit, tall storage cupboards, plumbing for washing machine and tumble dryer, wall mounted gas boiler, double glazed side door and window. FIRST FLOOR: Landing with stairs to second floor level, window to side, built in linen/storage cupboard. BEDROOM 1: 16’4” x 14’ Spacious room incorporating luxury ensuite facilities with stand alone bath in raised plinth, walk in shower cubicle, wash basin, low level wc., TV point, window to side, radiator, French doors to west facing BALCONY. BEDROOM 2: 16’ x 13’5” Good size room with large bay window to front and door to BALCONY with sea glimpse, radiator, TV point, door to:- ENSUITE BATHROOM: Modern white suite comprising panelled bath, vanity wash basin, low level wc., heated towel rail, window to side, door to Landing. BEDROOM 3: 11’5” x 11’ Modern vertical radiator, double glazed rear French doors to LARGE SUN TERRACE with stairs to ground floor. Door to:- BEDROOM 4: 11’2” x 9’4” Radiator, windows and French doors to BALCONY with sea glimpse. SECOND FLOOR: LANDING with window to side. BEDROOM 5: 17’9”max. x 7’7” Double glazed rear window, radiator, eaves storage cupboard. BEDROOM 6: 21’4”max. x 7’8” Double glazed rear window, radiator, eaves storage cupboard. BEDROOM 7: 15’8”max. x 12’max. "L” shaped room with double glazed front window, eaves storage cupboard, two radiators. SHOWER ROOM: Modern suite comprising large shower cubicle, vanity wash basin, low level wc., heated towel rail, extractor fan. OUTSIDE: Block paved in and out driveway with ample parking and access DOUBLE GARAGE 17’6” x 16’6” with electric door. The landscaped rear garden west facing with extensive patio area, veranda, artificial lawn, flower and shrub borders, pergola and covered seating area at end of garden. COUNCIL TAX: Band “E”. ENSUITE SHOWER Fully enclosed shower cubicle, vanity wash basin, low level wc., ROOM: heated towel rail, double glazed side window.
Interested in this property?
Council tax
First listed
Over a month agoEnergy Performance Certificate
Trafalgar Road, Clacton on Sea
Marketed by
Peagrams Estate Agency - Clacton-on-Sea 66 Station Road Clacton-on-Sea CO15 1SPPlacebuzz mortgage repayment calculator
Monthly repayment
The Est. Mortgage is for a 25 years repayment mortgage based on a 10% deposit and a 5.5% annual interest. It is only intended as a guide. Make sure you obtain accurate figures from your lender before committing to any mortgage. Your home may be repossessed if you do not keep up repayments on a mortgage.
Trafalgar Road, Clacton on Sea - Streetview
DISCLAIMER: Property descriptions and related information displayed on this page are marketing materials provided by Peagrams Estate Agency - Clacton-on-Sea. Placebuzz does not warrant or accept any responsibility for the accuracy or completeness of the property descriptions or related information provided here and they do not constitute property particulars. Please contact Peagrams Estate Agency - Clacton-on-Sea for full details and further information.





