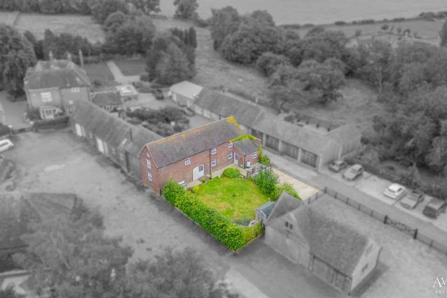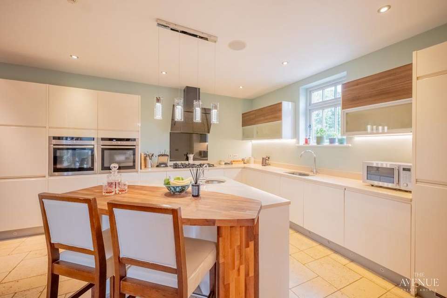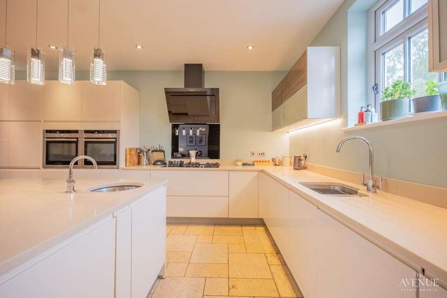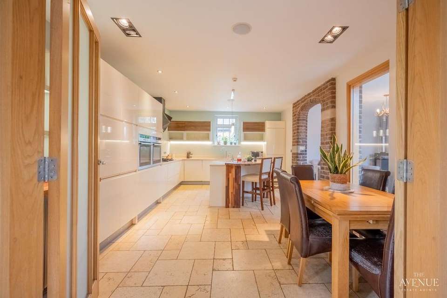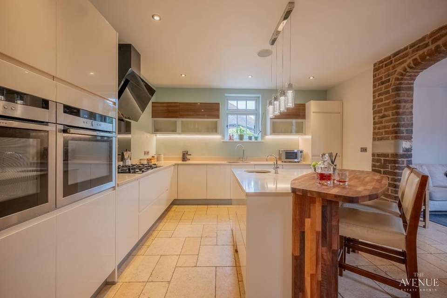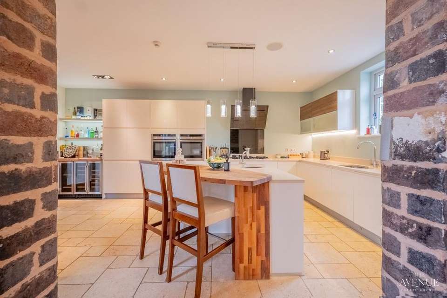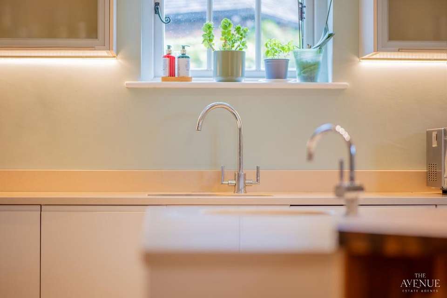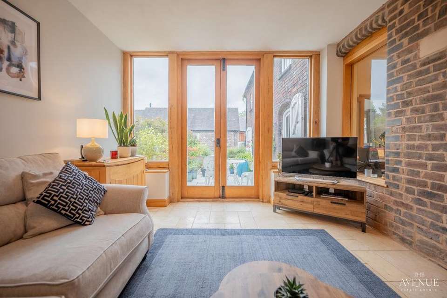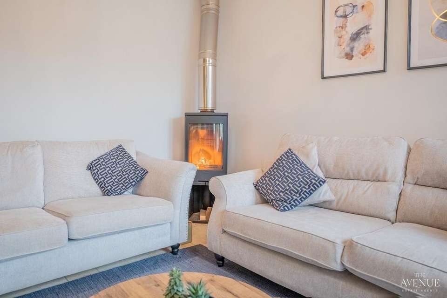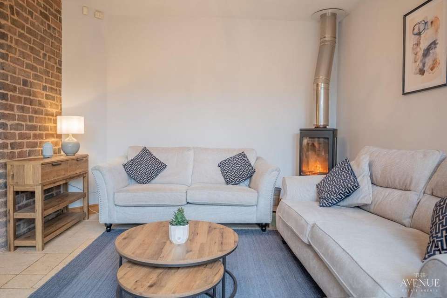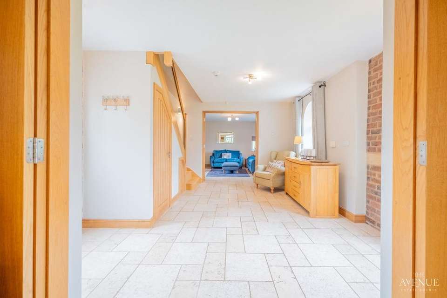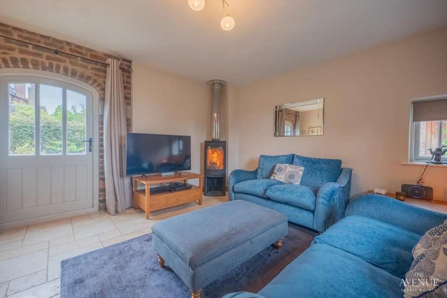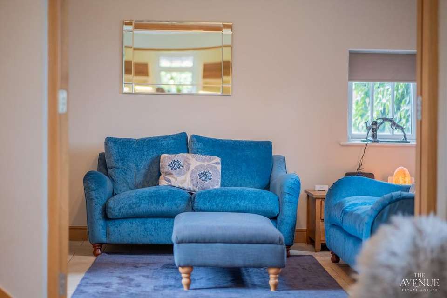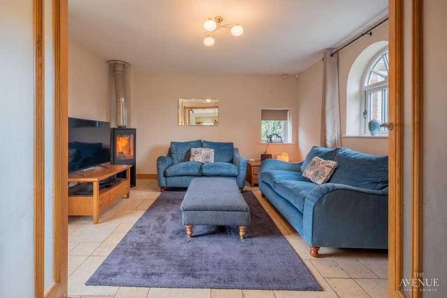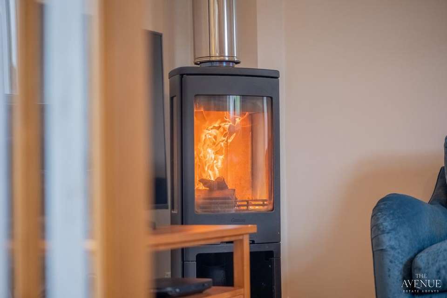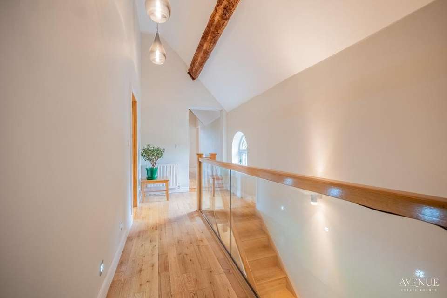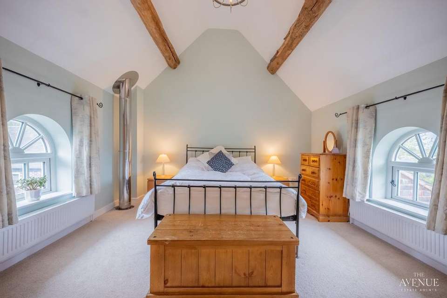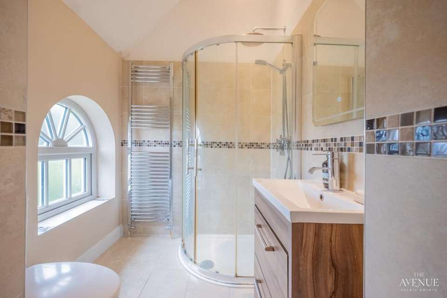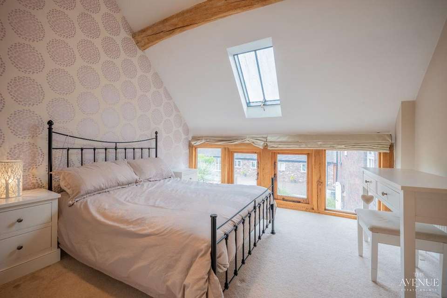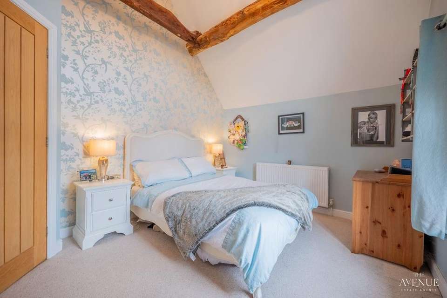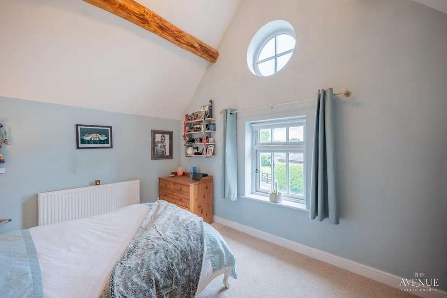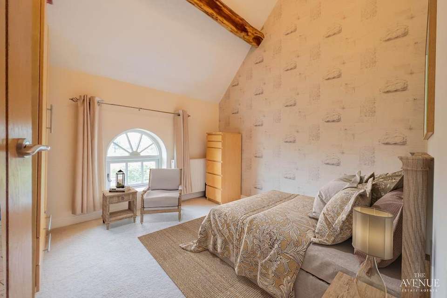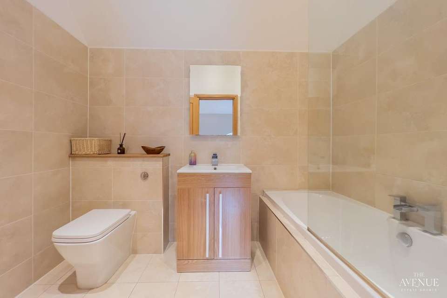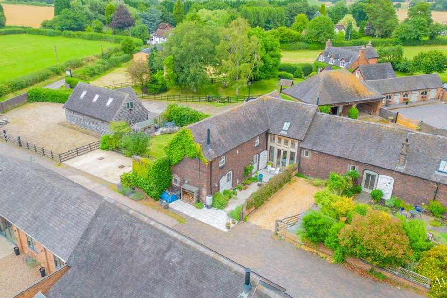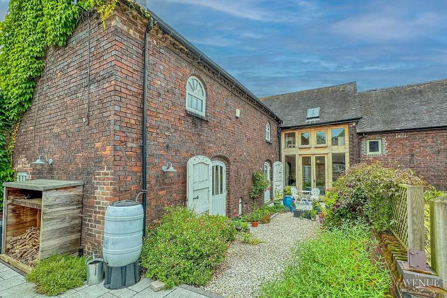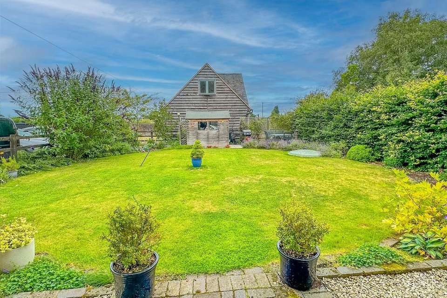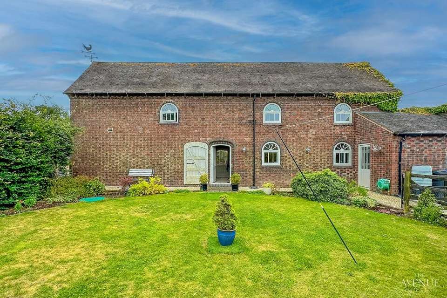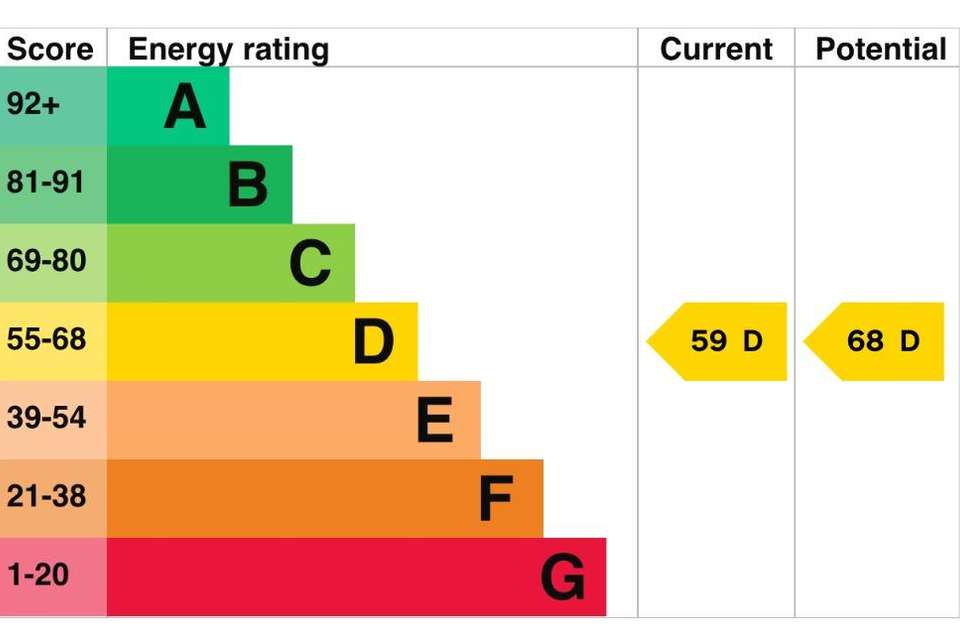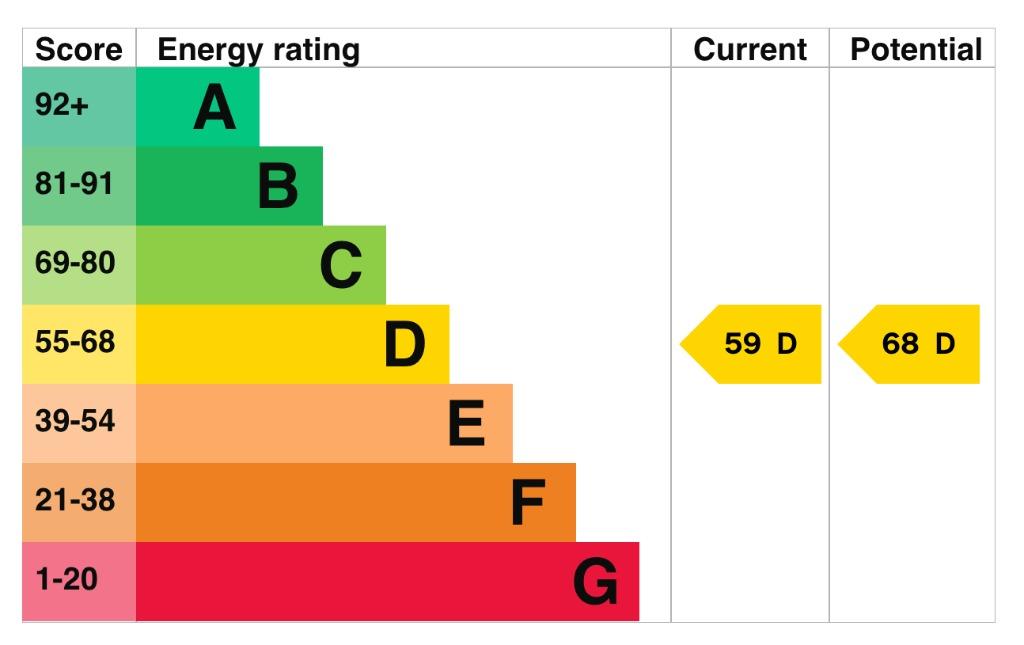4 bedroom barn conversion for sale
Staffordshire, WS9house
bedrooms
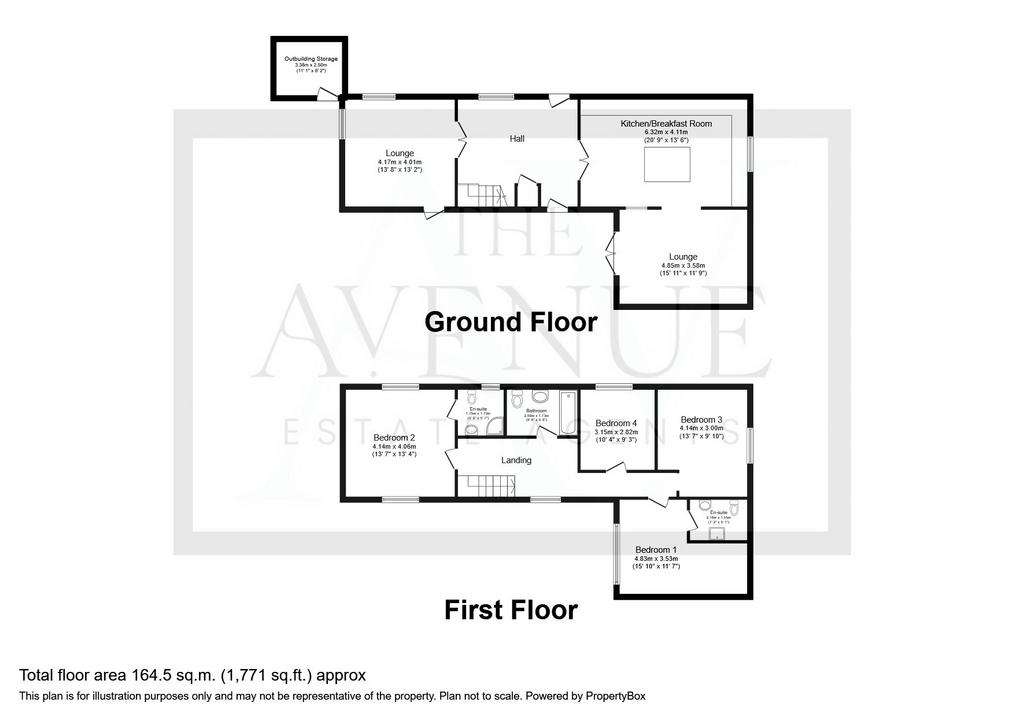
Property photos

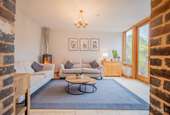
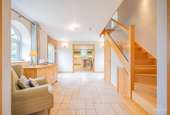
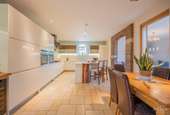
+29
Property description
This stunning property offers a perfect blend of luxury, character, and contemporary design, making it an exceptional opportunity for those seeking an extraordinary home. Spread over two spacious floors, Dove Barn offers a wealth of living space and carefully crafted features. As you step inside, you are greeted by a grand entrance hallway, adorned with oak doors and stairs, providing a luxurious touch and a warm welcome to residents and guests alike. The character of this beautiful conversion is enhanced by exposed beams and brickwork throughout.
The ground floor boasts two generously sized reception rooms, perfect for entertaining family and friends or creating a tranquil space for relaxation. The open kitchen diner is a culinary masterpiece, complete with a breakfast island, high gloss units, and top-of-the-line integrated appliances, creating an ideal space for hosting memorable dinner parties or enjoying everyday family meals.
The upper level is home to four elegant bedrooms, two of which feature en-suite bathrooms, offering privacy and convenience for residents. Additionally, a stylish family bathroom provides a haven for relaxation, complete with modern fixtures and fittings.
Beyond the walls of Dove Barn, a private garden and courtyard await, providing a tranquil sanctuary for outdoor activities and enjoying the beautiful surroundings. The property also boasts an outdoor utility/storage room, ensuring ample space for your storage needs.
Situated within a private gated development in the sought-after location of Stonnall, Dove Barn offers the perfect blend of privacy and community. You will enjoy the peace and serenity of this exclusive enclave while still being close to local amenities, schools, and transportation links.
Don't miss the opportunity to make Dove Barn your dream home. Contact us today to arrange a viewing and experience the sheer beauty and elegance of this remarkable property.
Disclaimer - Important Notice - Every care has been taken with the preparation of these particulars, but complete accuracy cannot be guaranteed. If there is any point which is of particular interest to you, please obtain professional confirmation. Alternatively, we will be pleased to check the information for you. These particulars do not constitute a contract or part of a contract. All measurements quoted are approximate. Photographs are reproduced for general information and it cannot be inferred that any item shown is included in the sale
The ground floor boasts two generously sized reception rooms, perfect for entertaining family and friends or creating a tranquil space for relaxation. The open kitchen diner is a culinary masterpiece, complete with a breakfast island, high gloss units, and top-of-the-line integrated appliances, creating an ideal space for hosting memorable dinner parties or enjoying everyday family meals.
The upper level is home to four elegant bedrooms, two of which feature en-suite bathrooms, offering privacy and convenience for residents. Additionally, a stylish family bathroom provides a haven for relaxation, complete with modern fixtures and fittings.
Beyond the walls of Dove Barn, a private garden and courtyard await, providing a tranquil sanctuary for outdoor activities and enjoying the beautiful surroundings. The property also boasts an outdoor utility/storage room, ensuring ample space for your storage needs.
Situated within a private gated development in the sought-after location of Stonnall, Dove Barn offers the perfect blend of privacy and community. You will enjoy the peace and serenity of this exclusive enclave while still being close to local amenities, schools, and transportation links.
Don't miss the opportunity to make Dove Barn your dream home. Contact us today to arrange a viewing and experience the sheer beauty and elegance of this remarkable property.
Disclaimer - Important Notice - Every care has been taken with the preparation of these particulars, but complete accuracy cannot be guaranteed. If there is any point which is of particular interest to you, please obtain professional confirmation. Alternatively, we will be pleased to check the information for you. These particulars do not constitute a contract or part of a contract. All measurements quoted are approximate. Photographs are reproduced for general information and it cannot be inferred that any item shown is included in the sale
Interested in this property?
Council tax
First listed
2 weeks agoEnergy Performance Certificate
Staffordshire, WS9
Marketed by
The Avenue Estate Agent - Birmingham 59-61 Charlot St Pauls Square Birmingham, West Midlands B3 1PXPlacebuzz mortgage repayment calculator
Monthly repayment
The Est. Mortgage is for a 25 years repayment mortgage based on a 10% deposit and a 5.5% annual interest. It is only intended as a guide. Make sure you obtain accurate figures from your lender before committing to any mortgage. Your home may be repossessed if you do not keep up repayments on a mortgage.
Staffordshire, WS9 - Streetview
DISCLAIMER: Property descriptions and related information displayed on this page are marketing materials provided by The Avenue Estate Agent - Birmingham. Placebuzz does not warrant or accept any responsibility for the accuracy or completeness of the property descriptions or related information provided here and they do not constitute property particulars. Please contact The Avenue Estate Agent - Birmingham for full details and further information.





