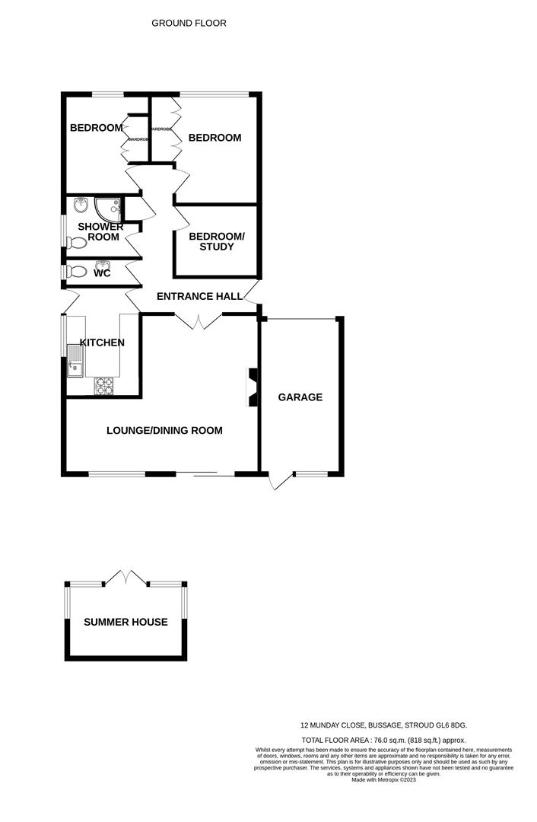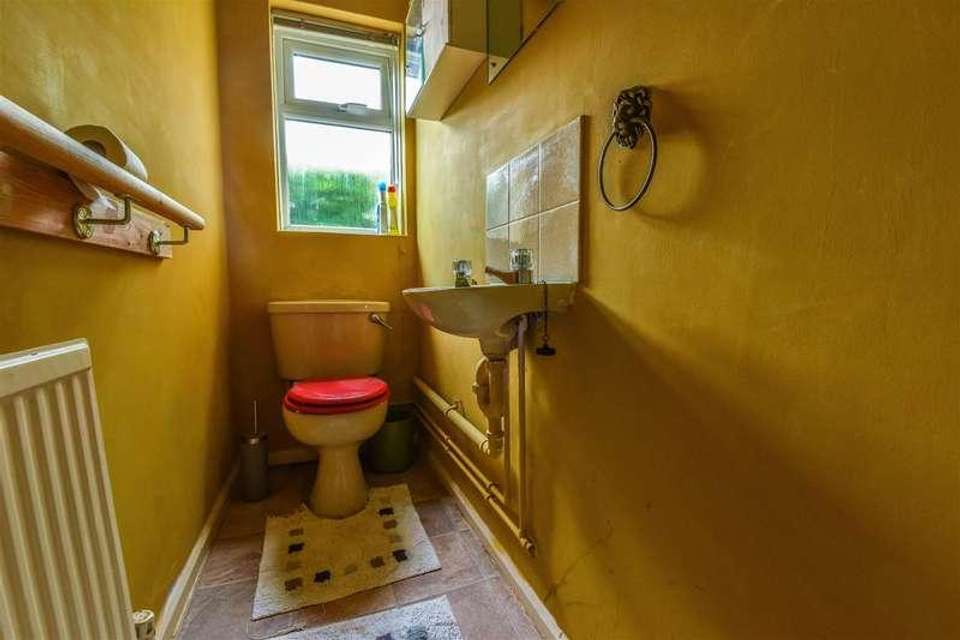3 bedroom bungalow for sale
Stroud, GL6bungalow
bedrooms

Property photos




+9
Property description
Detached bungalow in tucked away cul-de-sac position, corner plot with side and rear garden, garage plus driveway, garden with garden room/summerhouse, entrance hallway, 'L' shaped living/dining room, kitchen, three bedrooms, shower room, separate cloakroom,Energy Rating: D.SITUATIONThis detached bungalow is situated in the popular village of Bussage and is within a short drive of the village of Chalford. Stroud town centre is approximately five miles distant. which won The Sunday Times 'Best Place to Live 2021', offers a range of shopping facilities including: Tesco, Sainsbury's and Waitrose supermarkets, along with primary and secondary schooling, leisure and sports centre, and award winning Farmers Market. The town also has a mainline railway station with services to London Paddington.DIRECTIONSFrom Stroud, proceed out of the town on the A419 signposted Cirencester for approximately 3 miles, turn left onto Toadsmoor Road signposted 'Bussage', follow this road for a further 1.5 miles, bearing right, taking the right hand turning onto The Ridgeway, proceed 300 metres, taking the third turning on the left onto Munday Close, take the first turning left and the property will be located at the end of the cul-de-sac on the right hand side.DESCRIPTIONThis detached property has been in the same ownership for over 18 years and occupies a desirable location on this larger than average plot in this tucked away position. The property has driveway parking for two cars in tandem leading to garage. There are side and rear gardens with the benefit of a summerhouse. Internally, the property briefly comprises; entrance hallway, 'L' shaped living/dining room, kitchen, three bedrooms, shower room and separate cloakroom. This property benefits from gas central heating and double glazing.THE ACCOMMODATION(Please note that our room sizes are quoted in metres to the nearest one hundredth of a metre on a wall to wall basis. The imperial equivalent (included in brackets) is only intended as an approximate guide).ENTRANCE HALLWAYuPVC front door, radiator, airing cupboard, access to loft space with loft ladder and water tank.LIVING ROOM6.18m narrowing to 3.16m x 5.07m (max.) (20'3 narDouble glazed sliding door and window to garden, gas fire, two radiators.KITCHEN3.48m x 2.62m (11'5 x 8'7 )Fitted kitchen with base and wall units, laminate work surface over, space and plumbing for washing machine, electric oven, gas hob, under-counter space for fridge, double glazed window and door to side.BEDROOM ONE3.54m x 2.80m (max.) (11'7 x 9'2 (max.))Double glazed window to front, radiator, built in wardrobe.BEDROOM TWO3.18m x 2.74m narrowing to 2.47m (10'5 x 8'11 naDouble glazed window to front, radiator, fitted wardrobe.BEDROOM THREE2.67m x 2.30m (8'9 x 7'6 )Double glazed window to side, radiator.SHOWER ROOMShower cubicle with mixer shower, wash hand basin with pedestal, low level wc, radiator, double glazed window to side.CLOAKROOMLow level wc, wall mounted wash hand basin, double glazed window to side.EXTERNALLYTo the rear of the property there is a laid to lawn garden with various shrubs and trees with SUMMERHOUSE (3.44m x 2.31m) which has light and power. There is rear door to GARAGE (4.86m x 2.59m) which has light and power, up and over door to front leading to brick driveway providing parking for two vehicles in tandem. There is a further laid to lawn garden to side of the property.AGENT'S NOTETenure: Freehold.All mains services are believed to be connected.Council Tax Band: C (?1,891.11 payable).Gas central heating.FINANCIAL SERVICESWe may offer prospective purchasers' financial advice in order to assist the progress of the sale. Bennett Jones Partnership introduces only to Kingsbridge Independent Mortgage Advice and if so, may be paid an introductory commission which averages ?128.00.VIEWINGBy appointment with the owner's sole agents as over.
Council tax
First listed
Over a month agoStroud, GL6
Placebuzz mortgage repayment calculator
Monthly repayment
The Est. Mortgage is for a 25 years repayment mortgage based on a 10% deposit and a 5.5% annual interest. It is only intended as a guide. Make sure you obtain accurate figures from your lender before committing to any mortgage. Your home may be repossessed if you do not keep up repayments on a mortgage.
Stroud, GL6 - Streetview
DISCLAIMER: Property descriptions and related information displayed on this page are marketing materials provided by Bennett Jones. Placebuzz does not warrant or accept any responsibility for the accuracy or completeness of the property descriptions or related information provided here and they do not constitute property particulars. Please contact Bennett Jones for full details and further information.













