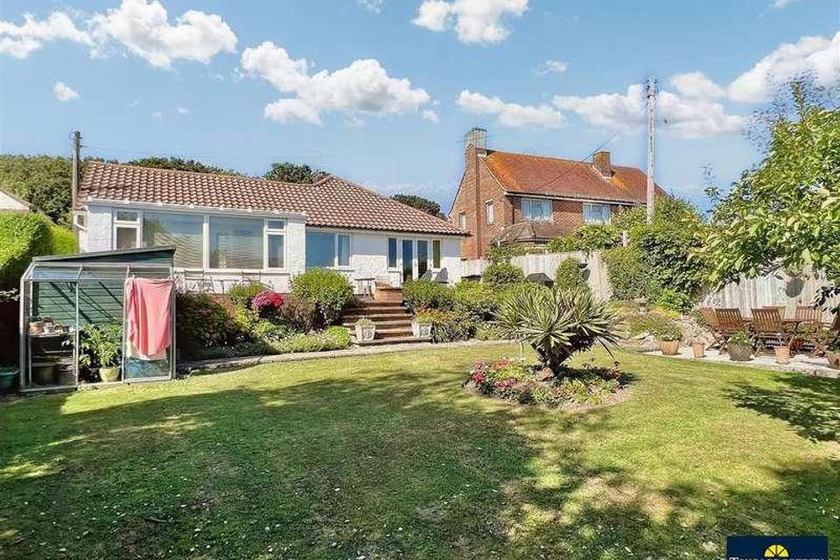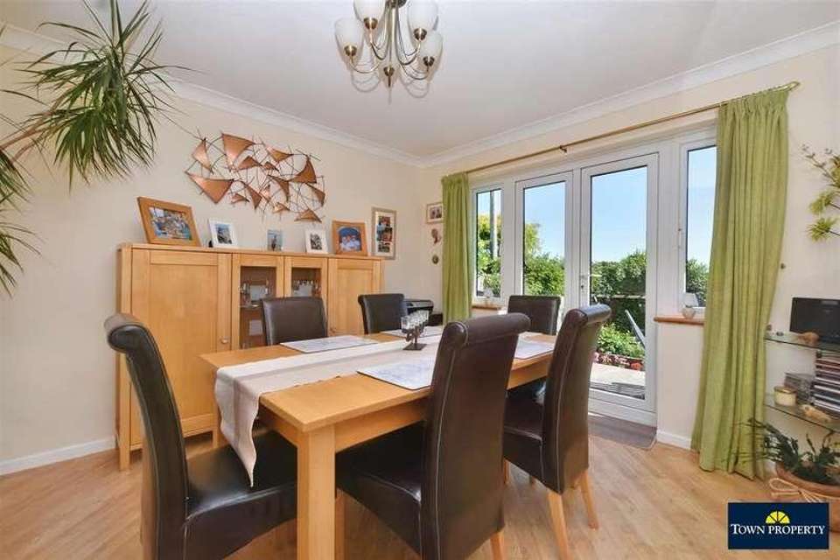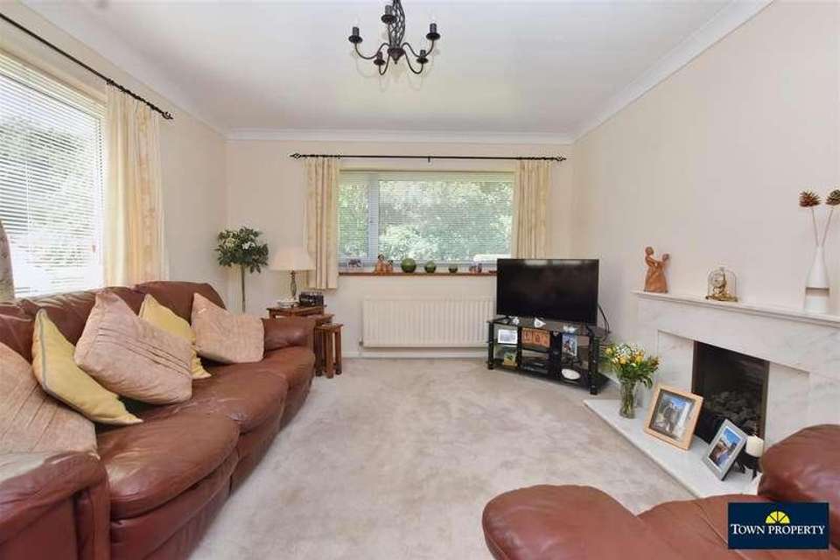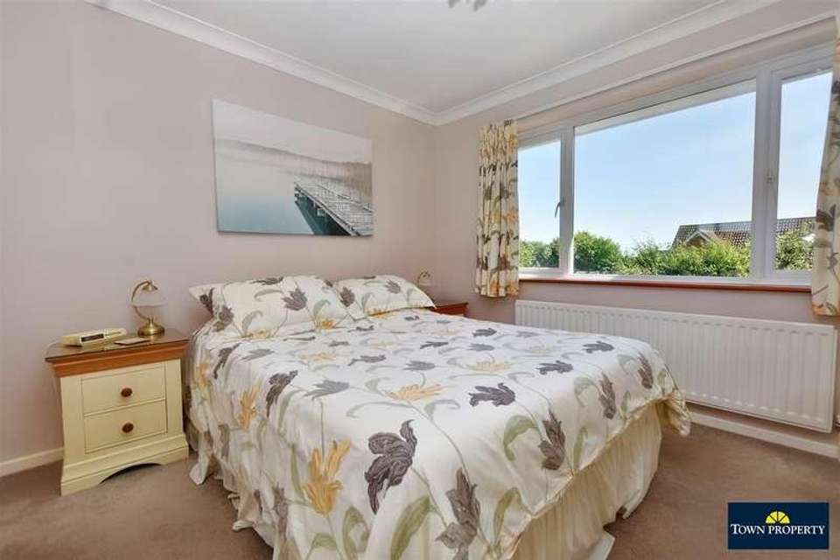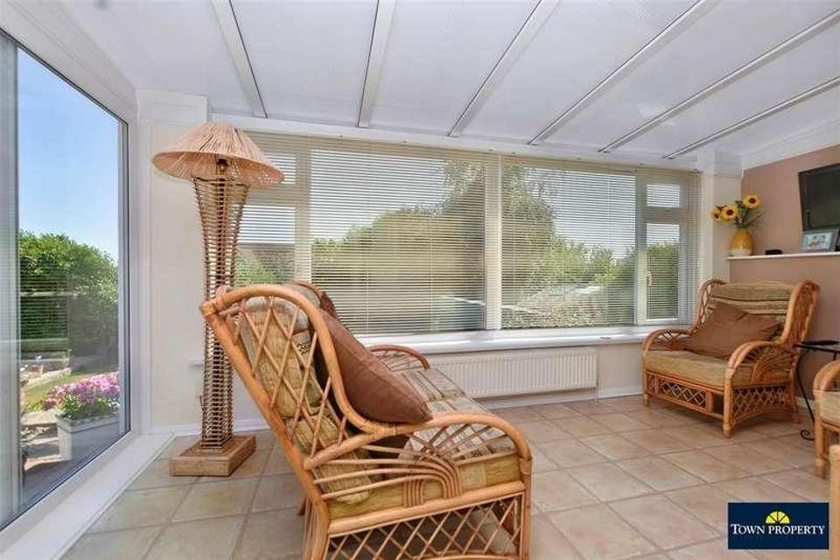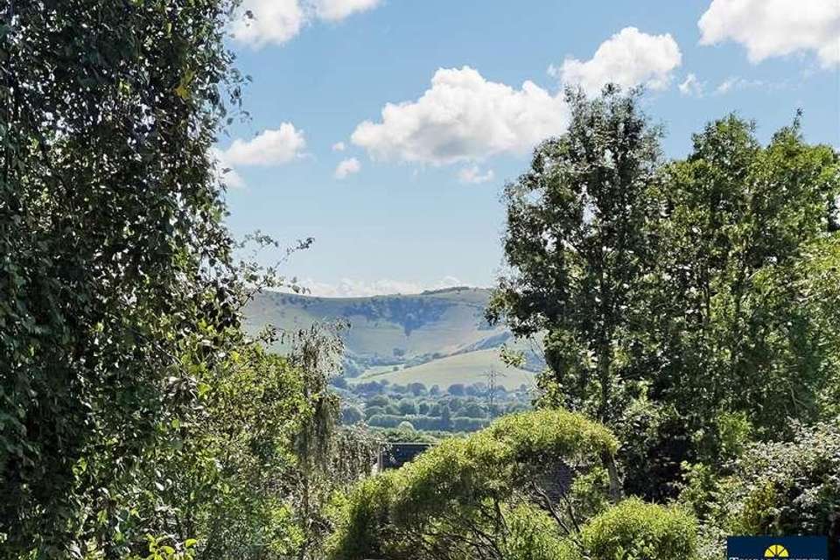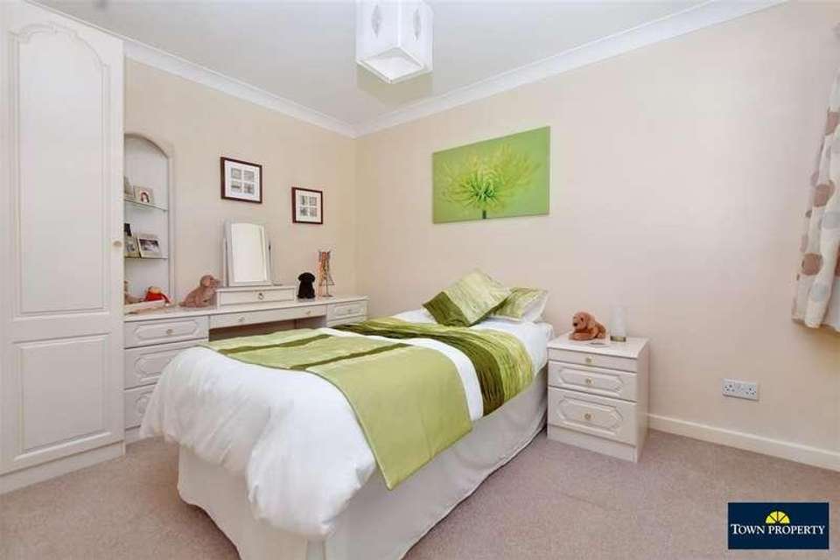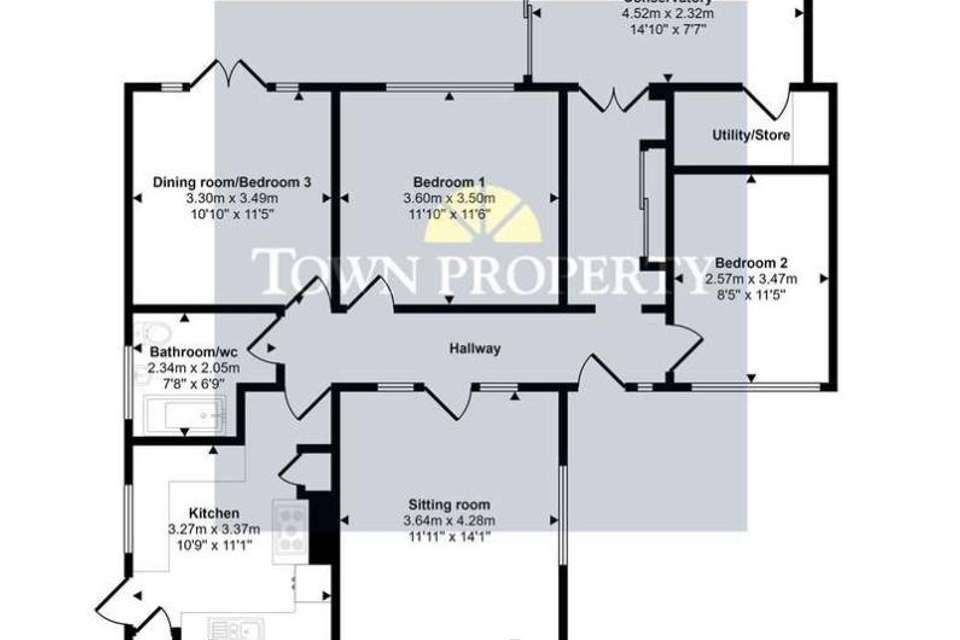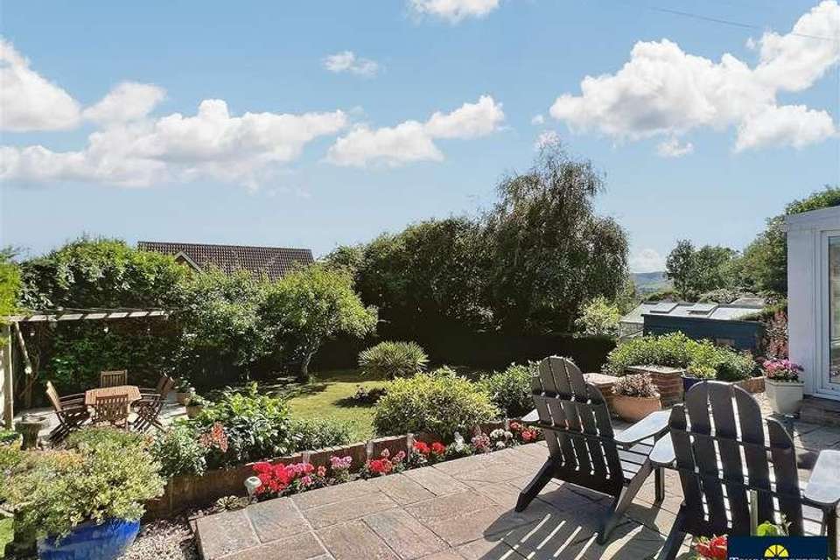3 bedroom bungalow for sale
Pevensey, BN24bungalow
bedrooms
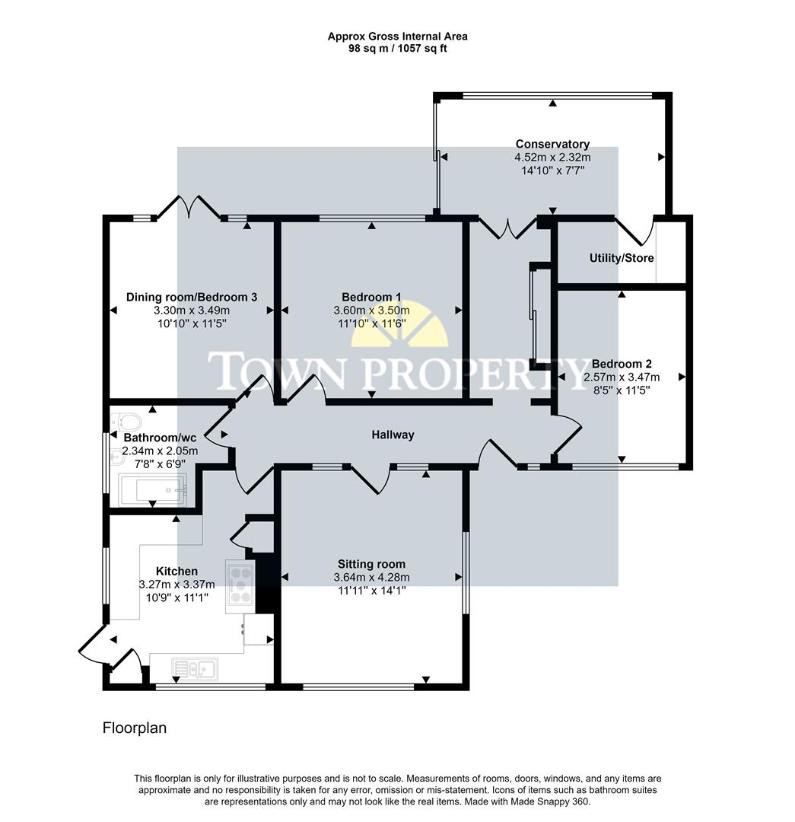
Property photos

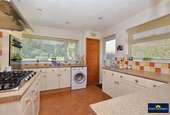
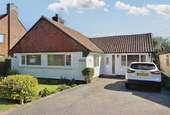
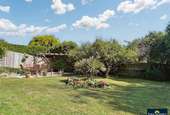
+10
Property description
Far reaching views towards the South Downs can be enjoyed from the delightful rear garden of this superb detached bungalow in Stone Cross which provides generous proportions throughout. Arranged with three double bedrooms and one/two receptions including the double aspect sitting room, there is a spacious conservatory and a fitted kitchen whilst the bathroom/wc is also well appointed. The rear garden enjoys a secluded Southerly aspect and is laid to lawn and patio with mature borders and gated side access. To the front the driveway provides off street parking for a number of vehicles. Stone Cross Village shops and the local school are just yards away and the surrounding Villages of Hankham and Westham are also easily accessible.EntranceFrosted double glazed door to -Entrance HallwayRadiator. Fitted store cupboard. Loft access with ladder (not inspected). Kardean flooring.Sitting Room4.29m x 3.63m (14'1 x 11'11 )Radiator. Fireplace with marble surround, mantle above and inset gas fire. Carpet. Double glazed windows to front & side aspects.Double Aspect Fitted Kitchen3.38m x 3.28m (11'1 x 10'9 )Range of units comprising bowl & a half single drainer sink unit with mixer tap, part tiled walls and surrounding worksurfaces with cupboards & drawers below. Inset five ring gas hob & eye level double oven. Integrated fridge & freezer. Plumbing and space for washing machine. Range of wall mounted units. Airing cupboard and cupboard housing gas boiler. Radiator. Kardean flooring. Double glazed window to front & side aspect. Double glazed door to side.Double Aspect Dining Room/Bedroom 33.48m x 3.30m (11'5 x 10'10 )Radiator. Kardean flooring. Double glazed window to rear aspect. Double glazed double doors to rear garden.Double Glazed Conservatory4.52m x 2.31m (14'10 x 7'7 )Radiator. Wood laminate flooring. Double glazed windows to rear aspect. Double glazed sliding doors to rear garden. Utility/store room.Bedroom 13.61m x 3.51m (11'10 x 11'6 )Radiator. Carpet. Double glazed window to rear aspect.Bedroom 23.48m x 2.57m (11'5 x 8'5 )Radiator. Carpet. Double glazed window to front aspect.Bathroom/WCSuite comprising panelled bath with mixer tap, shower screen and wall mounted power shower. Pedestal wash hand basin with mixer tap set in vanity unit. Low level WC set in vanity unit. Radiator. Part tiled walls. Carpet. Frosted double glazed window.OutsideThe rear garden is one of the outstanding features of this bungalow with the secluded and Southerly facing garden laid to lawn with areas of patio and well stocked flower and shrub borders. There is also gated side access.ParkingThe wide driveway provides ample off street parking for a number of vehicles.EPC = DCouncil Tax Band = D
Interested in this property?
Council tax
First listed
Over a month agoPevensey, BN24
Marketed by
Town Property 15 Cornfield Road,Eastbourne,East Sussex,BN21 4QDCall agent on 01323 412200
Placebuzz mortgage repayment calculator
Monthly repayment
The Est. Mortgage is for a 25 years repayment mortgage based on a 10% deposit and a 5.5% annual interest. It is only intended as a guide. Make sure you obtain accurate figures from your lender before committing to any mortgage. Your home may be repossessed if you do not keep up repayments on a mortgage.
Pevensey, BN24 - Streetview
DISCLAIMER: Property descriptions and related information displayed on this page are marketing materials provided by Town Property. Placebuzz does not warrant or accept any responsibility for the accuracy or completeness of the property descriptions or related information provided here and they do not constitute property particulars. Please contact Town Property for full details and further information.





