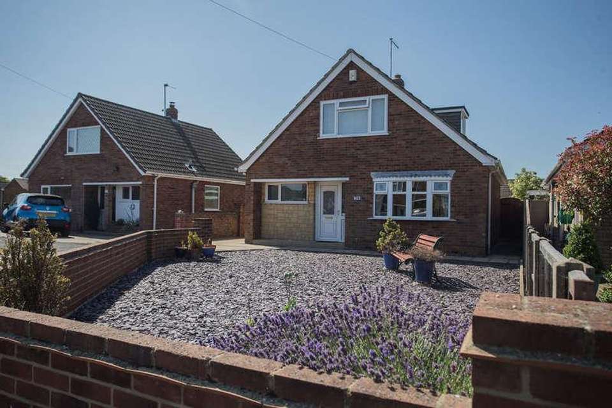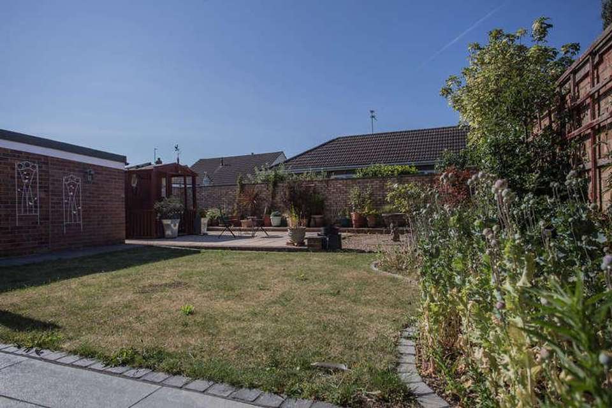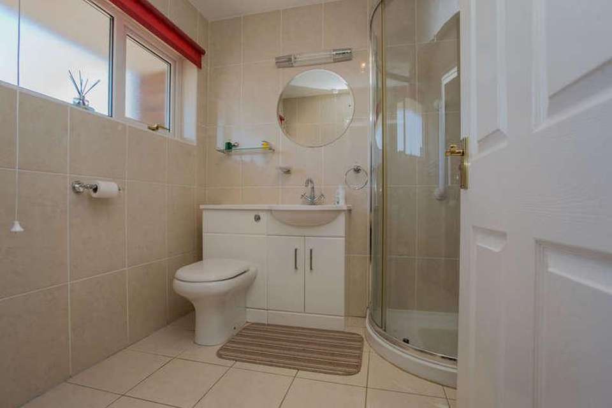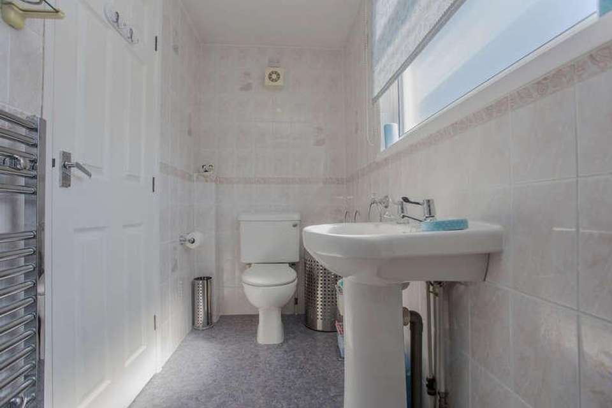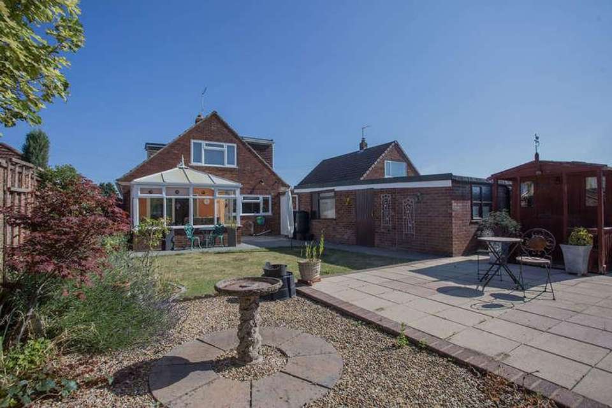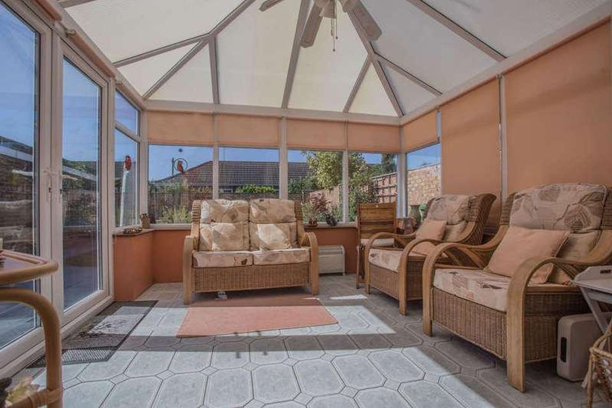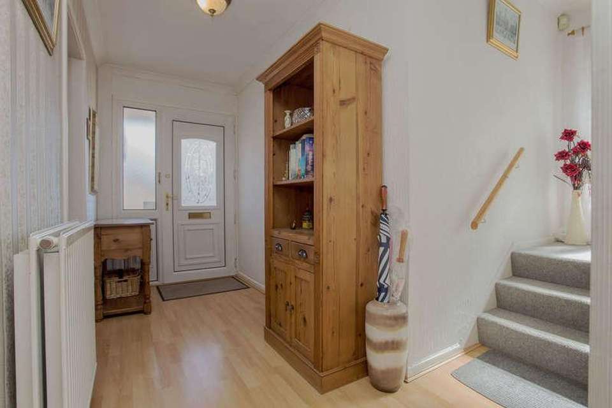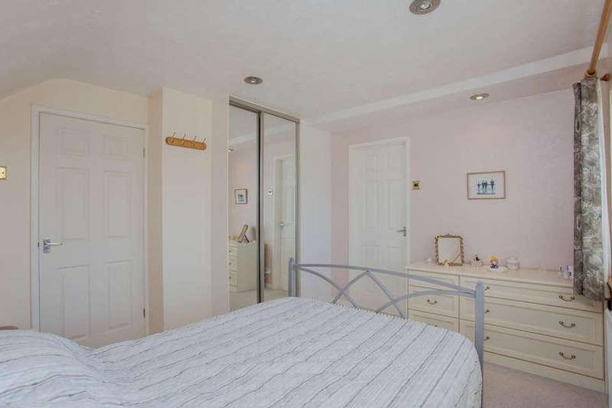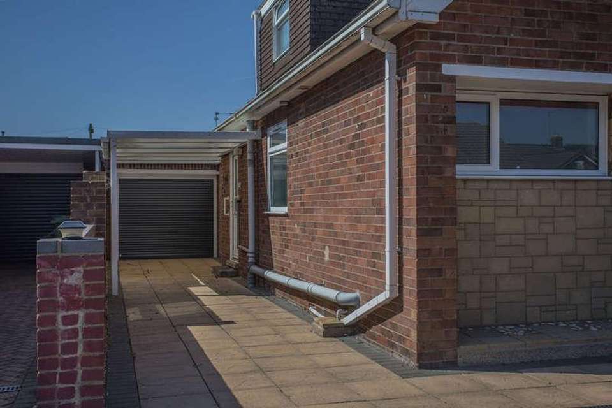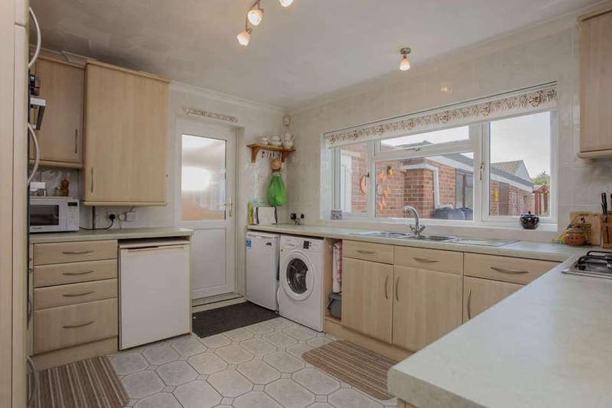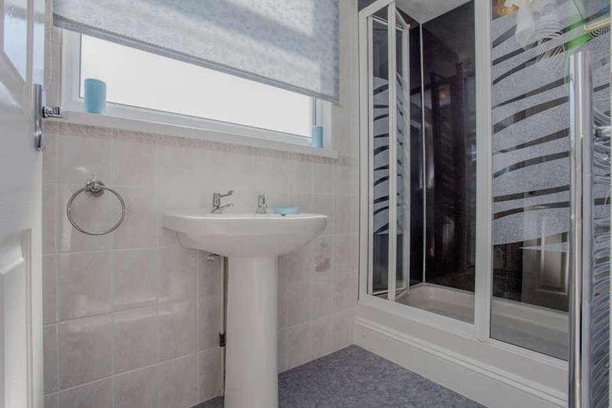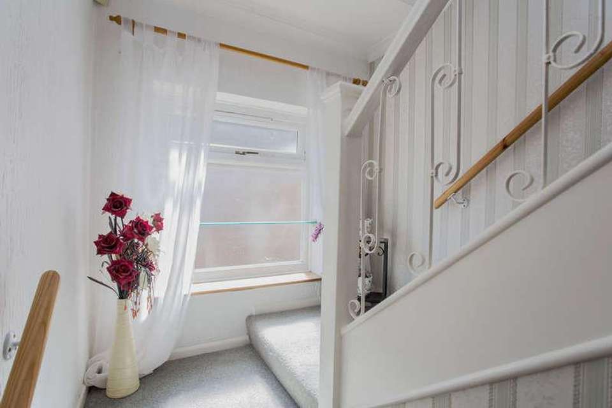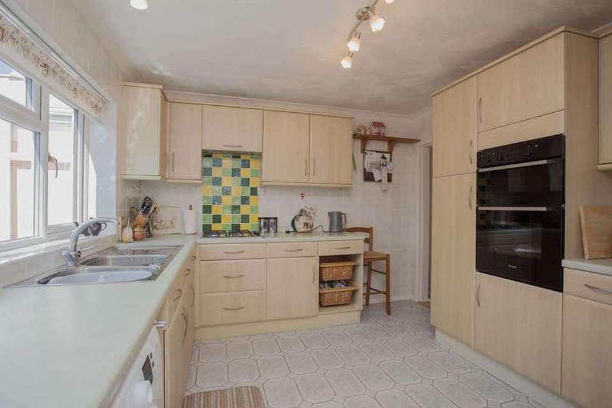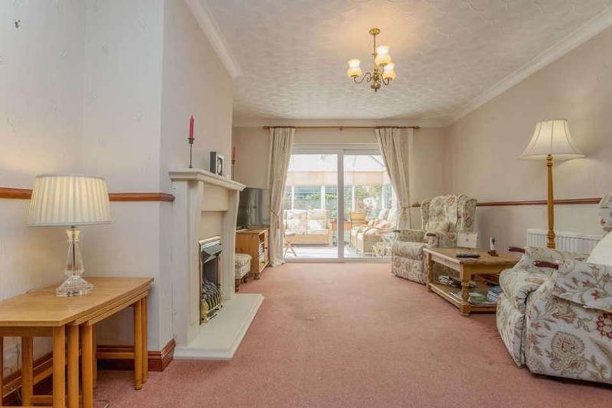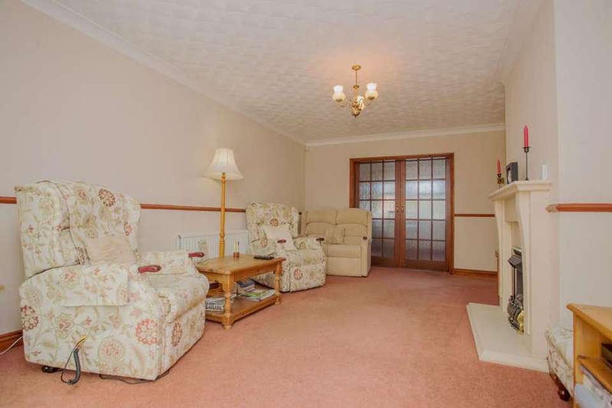2 bedroom property for sale
Stanground, PE2property
bedrooms
Property photos

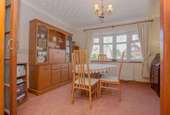
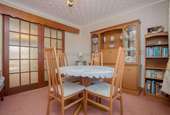
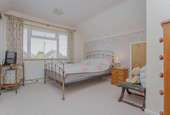
+15
Property description
Malcolm James are pleased to offer this 2/3 bedroomed detached chalet situated in Stanground. Stanground is a suburb located in peterborough, it is known for its residential areas and amenities. Stanground has schools, parks, shops and other amenities that make it a convenient place to live. The area also benefits from good transportation links to the city center and other parts of Peterborough.uPVC DOUBLE GLAZED FRONT ENTRANCE DOOR LEADING INTOHALLWAY: Laminate floor. Radiator. Understairs storage cupboard with shelves and coat hooks. Door to:DINING ROOM/BEDROOM THREE: 11'0" x 10'0" (3.35m x 3.05m), uPVC double glazed bay window to front elevation. Radiator. Coved and textured ceiling. Double sliding doors leading into:LOUNGE: 17'1" x 11'0" (5.21m x 3.35m), Radiator. Coved and textured ceiling. Dado rail. Fireplace featuring fire and surround and hearth. uPVC double glazed sliding door into:CONSERVATORY: 11'0" x 10'5" (3.35m x 3.18m), uPVC built with polycarbonate roof. uPVC double glazed door to rear garden.KITCHEN: 12'0" x 10'6" (3.66m x 3.20m), Range of eye and base level units with worksurface over. Fully tiled walls. Lights to ceiling. Space for washing machine, fridge and freezer. Gas hob with extractor hood over. Integrated Indesit oven. Stainless steel double sink with drainer and mixer tap over. Worcester gas boiler. uPVC double glazed window to rear elevation and u PVC double glazed door leading to the side of the property.SHOWER ROOM: 8'3" x 6'7" (2.51m x 2.01m), uPVC double glazed window to front elevation. Tiled flooring. Fully tiled walls. Vanity unit incorporating sink and low level W.C, shower cubicle incorporating shower unit and privacy sliding glass door. Towel rail radiator. Cupboard offering storage space.STAIRS TO FIRST FLOOR: uPVC double glazed window to side elevation.FIRST FLOOR LANDING: uPVC double glazed window to side elevation. Access to loft.BEDROOM ONE: 11'9" x 10'6" (3.58m x 3.20m), uPVC double glazed window to rear elevation. Fitted mirrored door wardrobes. Radiator.ENSUITE: 10'6" x 4'0" (3.20m x 1.22m), Low level W.C, wash hand basin and shower cubicle incorporating Bristan shower unit and bi-fold privacy screen. Fully tiled splashbacks. uPVC double glazed window to side elevation. Towel rail radiator.BEDROOM TWO: 12'2" x 10'9" (3.71m x 3.28m), uPVC double glazed window to front elevation. Radiator. Fitted mirrored door wardrobes. Access to roof space.OUTSIDE FRONT: Driveway to front of property offering off road parking driveway leading to carport and garage. Area laid to slate chippings with borders and shrubbed area. Brick wall and fenced boundaries. Pathway to other side of property leading to gated access to rear garden.REAR GARDEN: Patio area with area laid to lawn and further patio area to rear of the garden. Shrub borders and area of gravel to one side. Brick wall boundaries. Outside tap. Personal door to garage. Garden shed.
Interested in this property?
Council tax
First listed
Over a month agoStanground, PE2
Marketed by
Malcolm James 16 High Causeway,Whittlesey,PE7 1AECall agent on 01733 202602
Placebuzz mortgage repayment calculator
Monthly repayment
The Est. Mortgage is for a 25 years repayment mortgage based on a 10% deposit and a 5.5% annual interest. It is only intended as a guide. Make sure you obtain accurate figures from your lender before committing to any mortgage. Your home may be repossessed if you do not keep up repayments on a mortgage.
Stanground, PE2 - Streetview
DISCLAIMER: Property descriptions and related information displayed on this page are marketing materials provided by Malcolm James. Placebuzz does not warrant or accept any responsibility for the accuracy or completeness of the property descriptions or related information provided here and they do not constitute property particulars. Please contact Malcolm James for full details and further information.

