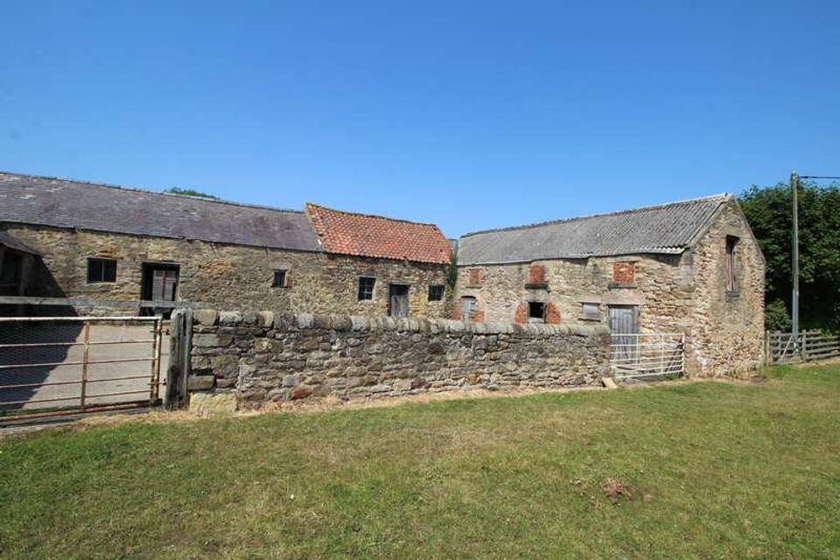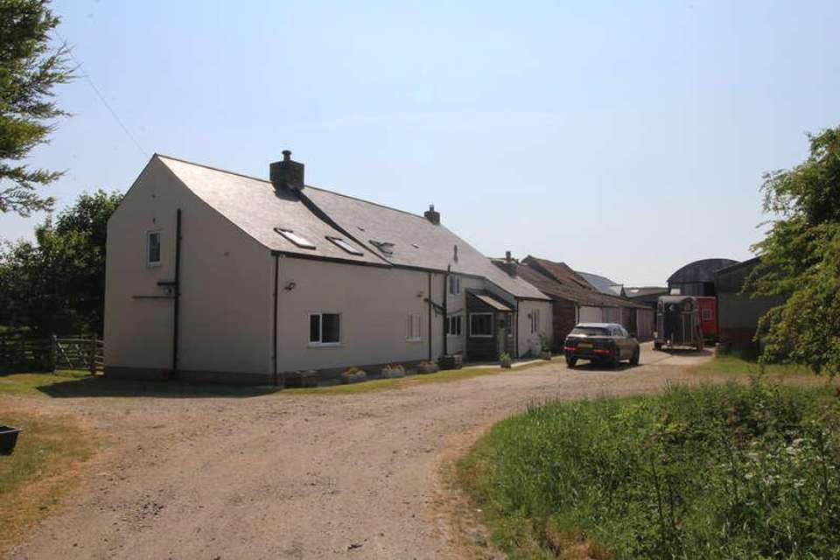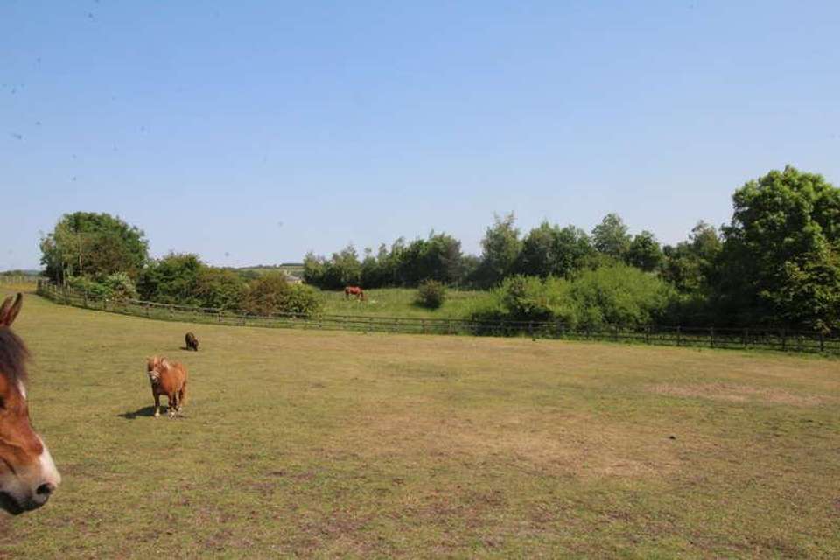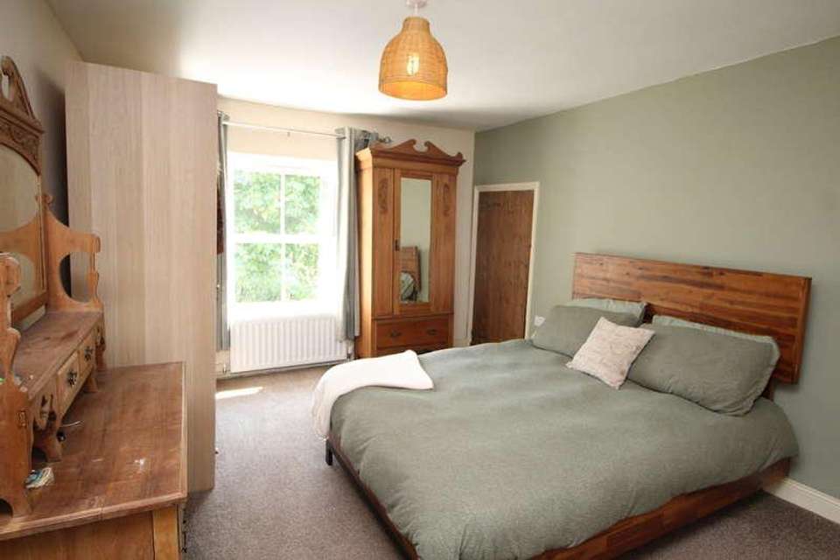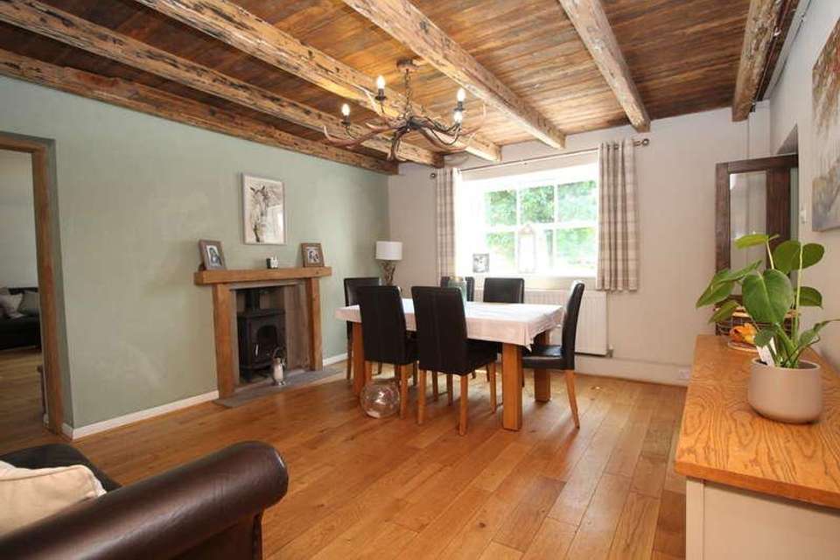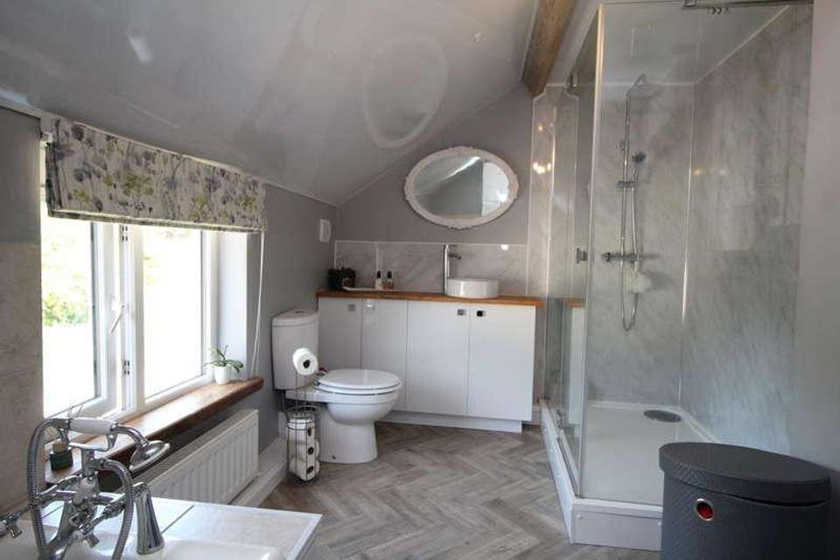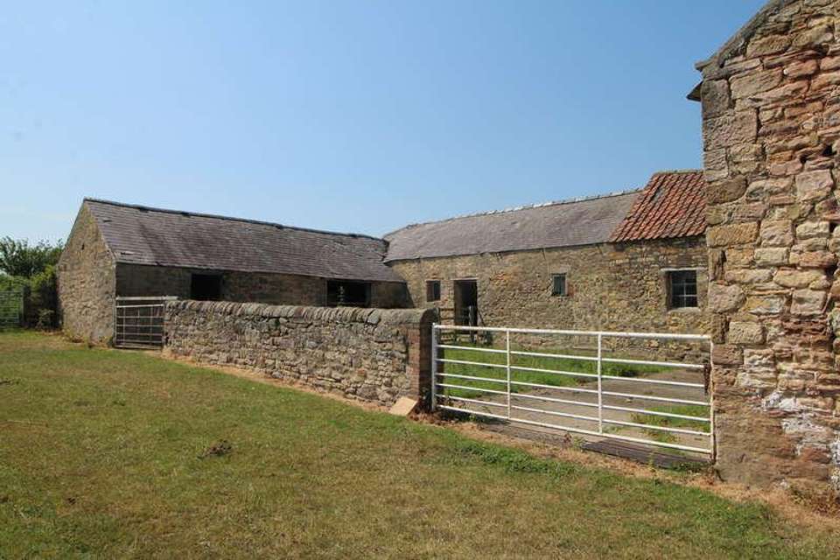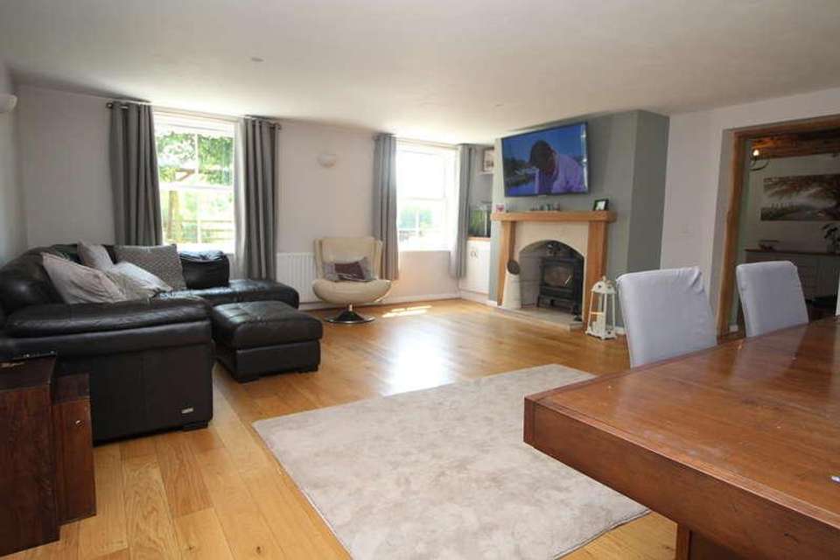4 bedroom detached house for sale
East Howle, DL17detached house
bedrooms
Property photos
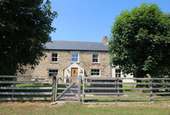
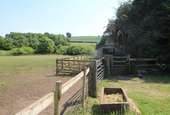
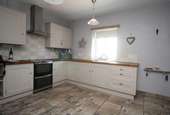

+8
Property description
LOCATION East Howle Farm is located in the hamlet of East Howle, lying 6 miles south of Durham City and 3 miles from the A1(M). This provides excellent commuting opportunities to the major north east conurbations of Newcastle, Teesside, Durham and York as well as access to the East Coast Maine Line railway at Darlington and Durham. Teesside International Airport is situated within 30 minutes travel time. DESCRIPTION East Howle Farm is a generously proportioned, detached property which has been modernised and updated throughout. There are attached traditional outbuildings incorporating stables, and ancillary general purpose buildings providing flexible storage space. The grazing land extends to approximately 7 acres and is currently divided into fenced paddocks with field shelter. The property offers extensive gardens to the south aspect incorporating garden house, allotment and greenhouse adjoining. ACCOMMODATION East Howle Farm House is a substantial double fronted stone built and rendered property with ground floor accommodation briefly comprising: Front entrance porch Hall Living room (5.01m x 4.69m) Dining room (4.43m x 3.90m) Family room (7.18m x 5.46m) Study (2.28m x 2.31m) Utility room (3.26m x 2.03m) Kitchen (3.85m x 3.99m) Store room (4.67m x 1.57m) First floor accommodation Landing Bedroom 1 with front aspect and two fitted cupboards (4.86m x 3.37m) Bedroom 2 (3.94m x 3.41m) Bedroom 3 (4.05m x 3.32m) with ensuite shower room Bedroom 4 (5.42m x 3.76m) to the rear with ensuite bathroom Family bathroom (4.21m x 2.13m) with suite comprising panel bath, mains valve fitted shower, WC and wash hand basin FARM BUILDINGS The farm buildings comprise a traditional stone built range adjoining the house with slate and pantile roofs offering garage, storage and stabling facilities. To the north there is a useful Dutch barn with lean-to offering further general purpose storage.The current use has been associated with livery and general storage. THE LAND The land extends to 2.77 hectares (6.85 acres) and comprises a ring-fenced block of grazing land divided into several paddocks. There is a field shelter located close to the yard providing adequate storage and handling facilities. The house and buildings occupy a further 0.29 hectares (0.71 acres) totalling 3.06 hectares (7.56 acres) overall. TENURE The property is offered freehold with vacant possession on completion PLANNING Planning consent (DM/15/0299/FPA) has been granted. Conversion of former farm buildings to 3 no. dwellings (to be offered for both long and short term let) with communal living, catering and function area and associated parking drainage and access arrangements. PUBLIC RIGHTS OF WAY There is believed to be a footpath running along the access track and across to the west of the farm. Enquiries of the relevant authority must be relied upon EASEMENTS AND WAYLEAVES The land and property are sold subject to and with the benefit of rights of way, water, drainage, water courses, light and other easements, quasi or reputed easements and rights of adjoining owners (if any) affecting the same and all matters registerable by any competent authority pursuant to statute. Please note that there is an agreement with the neighbouring land owner to use the access track and land to the north. We do not believe that this is deeded and is a permissive access only. BASIC PAYMENT SCHEME Basic Payment Scheme entitlements are not included in the sale. ENVIRONMENTAL SCHEMES The farm is not part of any Environmental Schemes. MINERAL RIGHTS Mineral Rights are, to our knowledge, not included in the sale. SPORTING RIGHTS The Sporting Rights are not included within the freehold interest SERVICES Mains water and electricity are available to the property. Foul drainage is to a septic tank sewerage system. The property is heated by LPG boiler BOUNDARY LIABILITIES Boundary liabilities, where known, are shown by means of inward facing "T" marks on the sale plan included within these particulars. ACREAGES The gross acreages have been assessed in accordance with Ordnance Survey data. Any interested parties should satisfy themselves in this regard. COSTS Each party is to bear their own costs. ANTI-MONEY LAUNDERING REGULATIONS The purchaser will be required to provide proof of identification to comply with Anti-Money Laundering Regulations in the form of a copy of the purchaser's passport or driver's licence together with a recent utility bill as proof of residence. LOCAL AUTHORITY Durham County Council. VIEWINGS Viewing is strictly by appointment only. Arrangements can bemade by contacting Chris Arundel at YoungsRPS' Sedgefield office on 01740 622 100. NOTES Photographs taken: June 2023Particulars prepared: June 2023
Council tax
First listed
Over a month agoEast Howle, DL17
Placebuzz mortgage repayment calculator
Monthly repayment
The Est. Mortgage is for a 25 years repayment mortgage based on a 10% deposit and a 5.5% annual interest. It is only intended as a guide. Make sure you obtain accurate figures from your lender before committing to any mortgage. Your home may be repossessed if you do not keep up repayments on a mortgage.
East Howle, DL17 - Streetview
DISCLAIMER: Property descriptions and related information displayed on this page are marketing materials provided by Youngs RPS. Placebuzz does not warrant or accept any responsibility for the accuracy or completeness of the property descriptions or related information provided here and they do not constitute property particulars. Please contact Youngs RPS for full details and further information.





