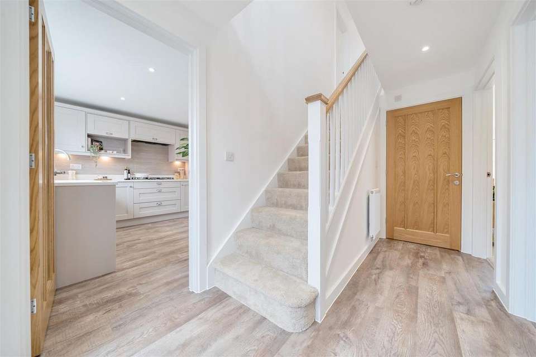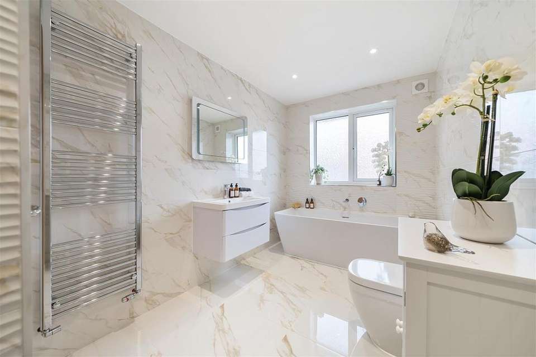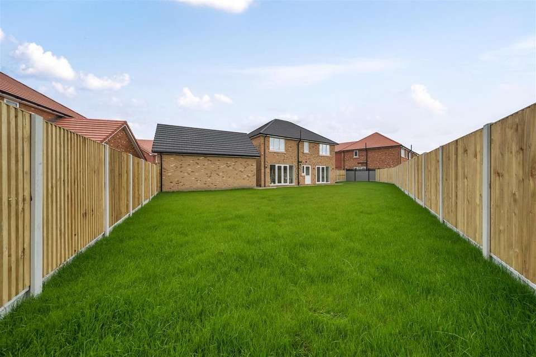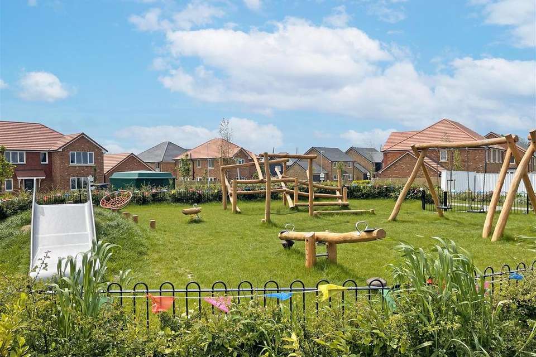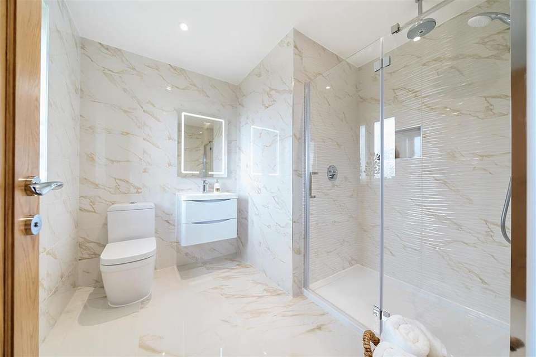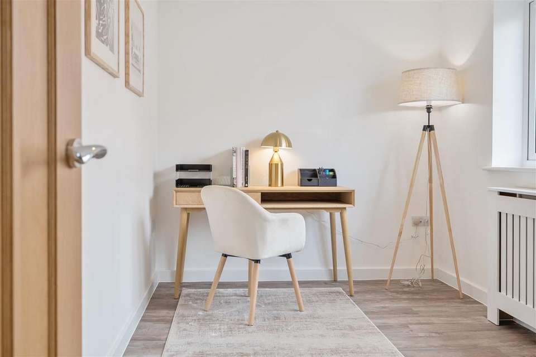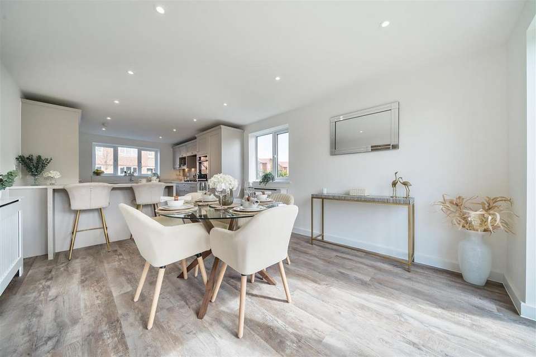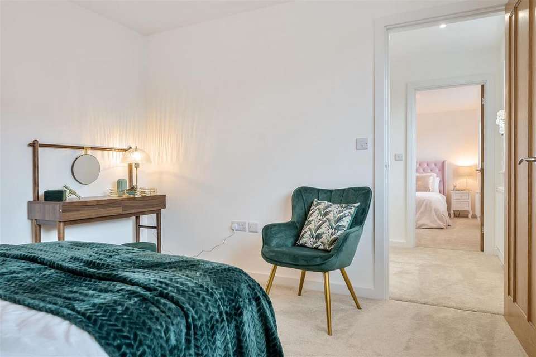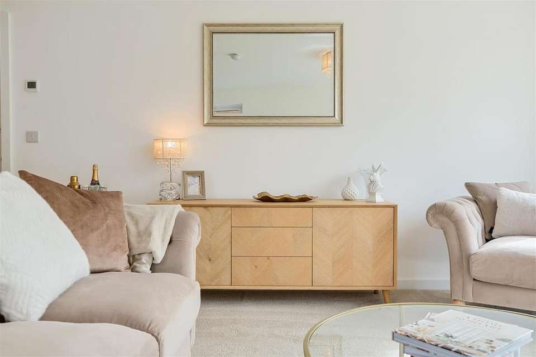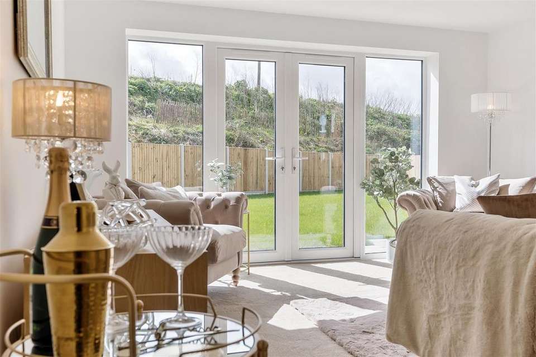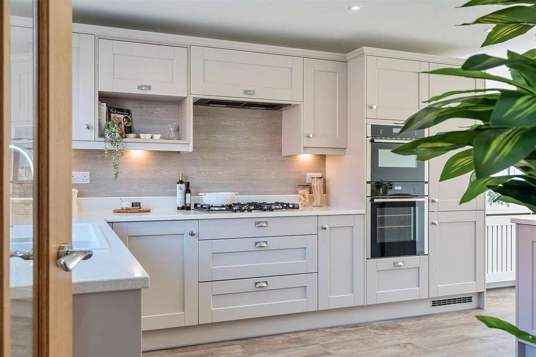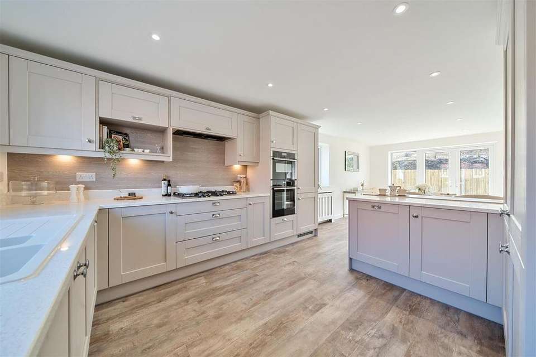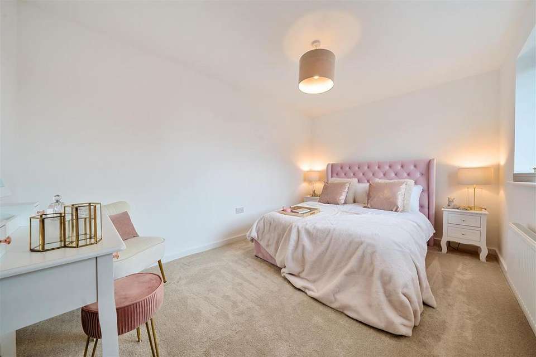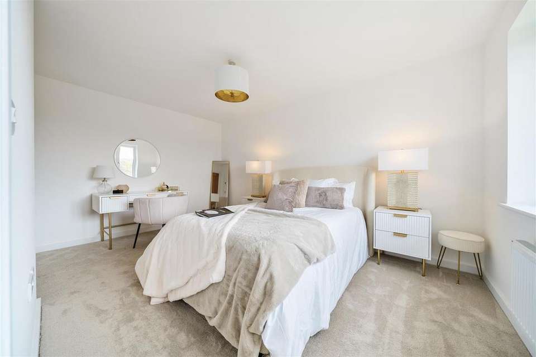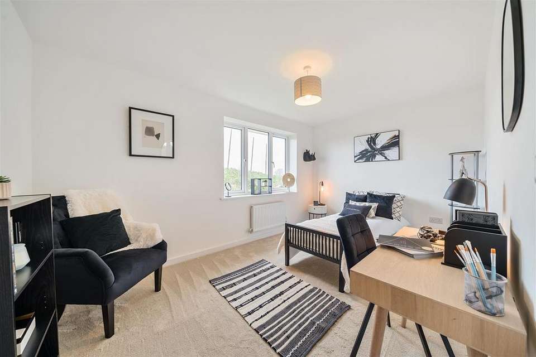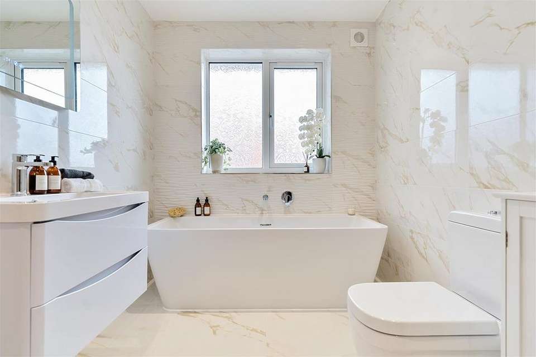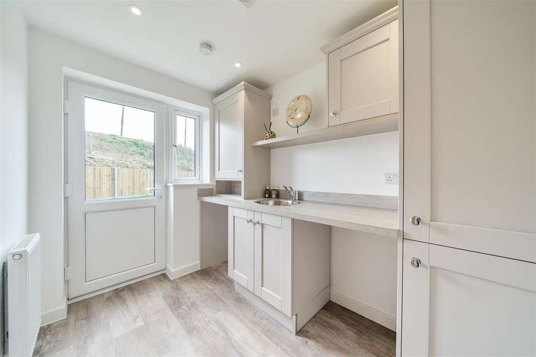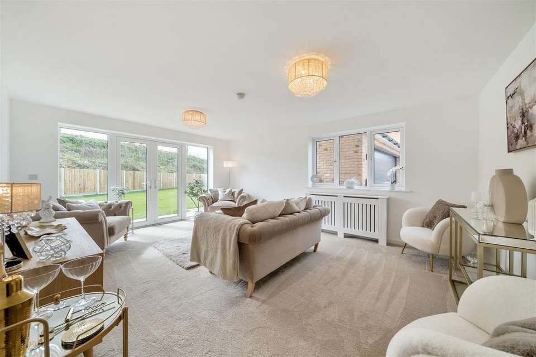4 bedroom detached house for sale
Plot 12, St Stephens Parkdetached house
bedrooms
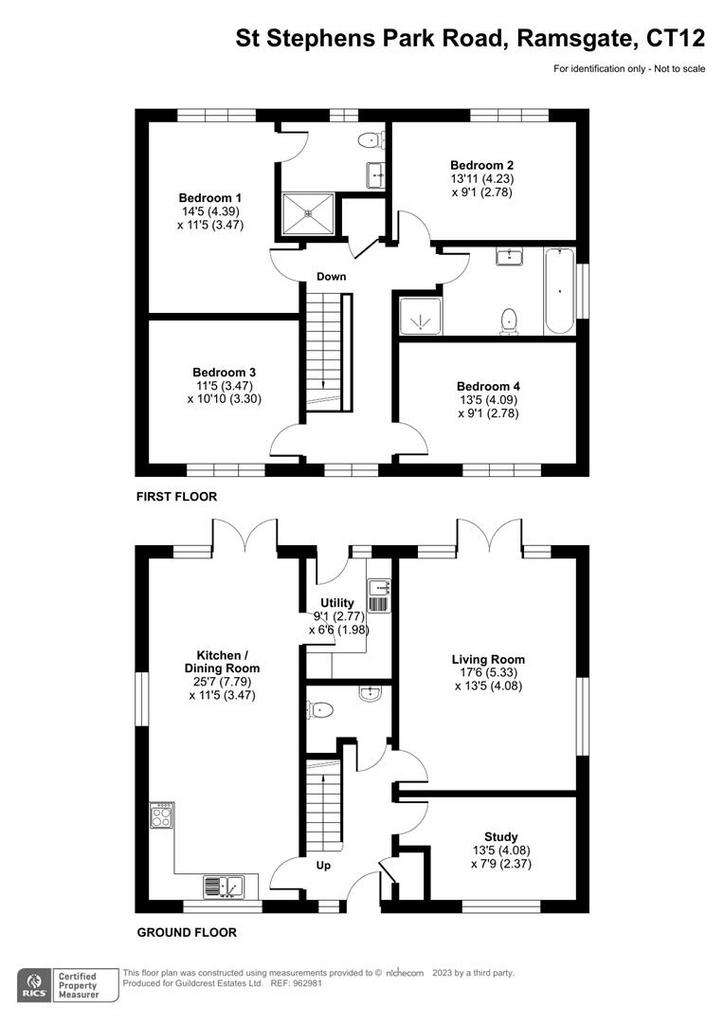
Property photos

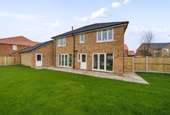
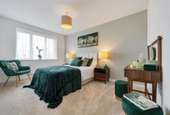
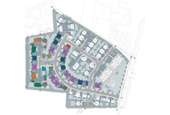
+18
Property description
*Reserve Now*
Last few remaining
THE THORNDON
This grand, new 4 bedroom detached property invites you to discover a luxurious lifestyle.
The light and spacious entrance hall laid with exclusive Moduleo LVT, provides access to the kitchen/diner, cloakroom and reception room.
In the kitchen you will find an exclusively designed kitchen, consisting of an integrated fridge and freezer, paired with a 19 bottle wine cooler. All kitchen counters are accompanied by quartz worktops. The kitchen/diner provides a light and airy environment, perfect for family meal times or entertaining guests.
Leading on from the kitchen/diner, is the utility room with space for a washing machine and tumble dryer. The utility room has the same kitchenware and quartz worktop as the kitchen, giving a continuous sleek look.
The living room oozes luxury with the highest quality carpets to offer you comfort 24/7. The large window and double doors allow for vast amounts of light to stream in to the space.
Upstairs, you will find 4 bedrooms with the large and light primary bedroom with an en-suite bathroom and separate family bathroom. All bathrooms come with stunning sanitaryware in white as well as a heated towel rail for a warm and cozy feel. In the family bathroom you will find a free standing bath with a separate shower cubicle. The bathrooms are fully tiled with a beautiful hand selected premium range.
The spacious primary bedroom overlooks the garden through large windows welcoming light in. Similarly, the second, third and fourth bedroom are light and airy to make for a fresh environment to relax.
The front garden is fully landscaped and the rear garden is laid to turf with a large patio area, made of Indian Sandstone. The secure back garden space is perfect for summer days, soaking up the sun and relaxing. This property boasts a single garage and driveway for 2 vehicles.
This luxurious home will prove the perfect space to live and it is the perfect property to call home.
Last few remaining
THE THORNDON
This grand, new 4 bedroom detached property invites you to discover a luxurious lifestyle.
The light and spacious entrance hall laid with exclusive Moduleo LVT, provides access to the kitchen/diner, cloakroom and reception room.
In the kitchen you will find an exclusively designed kitchen, consisting of an integrated fridge and freezer, paired with a 19 bottle wine cooler. All kitchen counters are accompanied by quartz worktops. The kitchen/diner provides a light and airy environment, perfect for family meal times or entertaining guests.
Leading on from the kitchen/diner, is the utility room with space for a washing machine and tumble dryer. The utility room has the same kitchenware and quartz worktop as the kitchen, giving a continuous sleek look.
The living room oozes luxury with the highest quality carpets to offer you comfort 24/7. The large window and double doors allow for vast amounts of light to stream in to the space.
Upstairs, you will find 4 bedrooms with the large and light primary bedroom with an en-suite bathroom and separate family bathroom. All bathrooms come with stunning sanitaryware in white as well as a heated towel rail for a warm and cozy feel. In the family bathroom you will find a free standing bath with a separate shower cubicle. The bathrooms are fully tiled with a beautiful hand selected premium range.
The spacious primary bedroom overlooks the garden through large windows welcoming light in. Similarly, the second, third and fourth bedroom are light and airy to make for a fresh environment to relax.
The front garden is fully landscaped and the rear garden is laid to turf with a large patio area, made of Indian Sandstone. The secure back garden space is perfect for summer days, soaking up the sun and relaxing. This property boasts a single garage and driveway for 2 vehicles.
This luxurious home will prove the perfect space to live and it is the perfect property to call home.
Interested in this property?
Council tax
First listed
Over a month agoPlot 12, St Stephens Park
Marketed by
Guildcrest Estates - Ramsgate 1 The Laurels, Manston Business Park Ramsgate, Kent CT12 5NQPlacebuzz mortgage repayment calculator
Monthly repayment
The Est. Mortgage is for a 25 years repayment mortgage based on a 10% deposit and a 5.5% annual interest. It is only intended as a guide. Make sure you obtain accurate figures from your lender before committing to any mortgage. Your home may be repossessed if you do not keep up repayments on a mortgage.
Plot 12, St Stephens Park - Streetview
DISCLAIMER: Property descriptions and related information displayed on this page are marketing materials provided by Guildcrest Estates - Ramsgate. Placebuzz does not warrant or accept any responsibility for the accuracy or completeness of the property descriptions or related information provided here and they do not constitute property particulars. Please contact Guildcrest Estates - Ramsgate for full details and further information.





