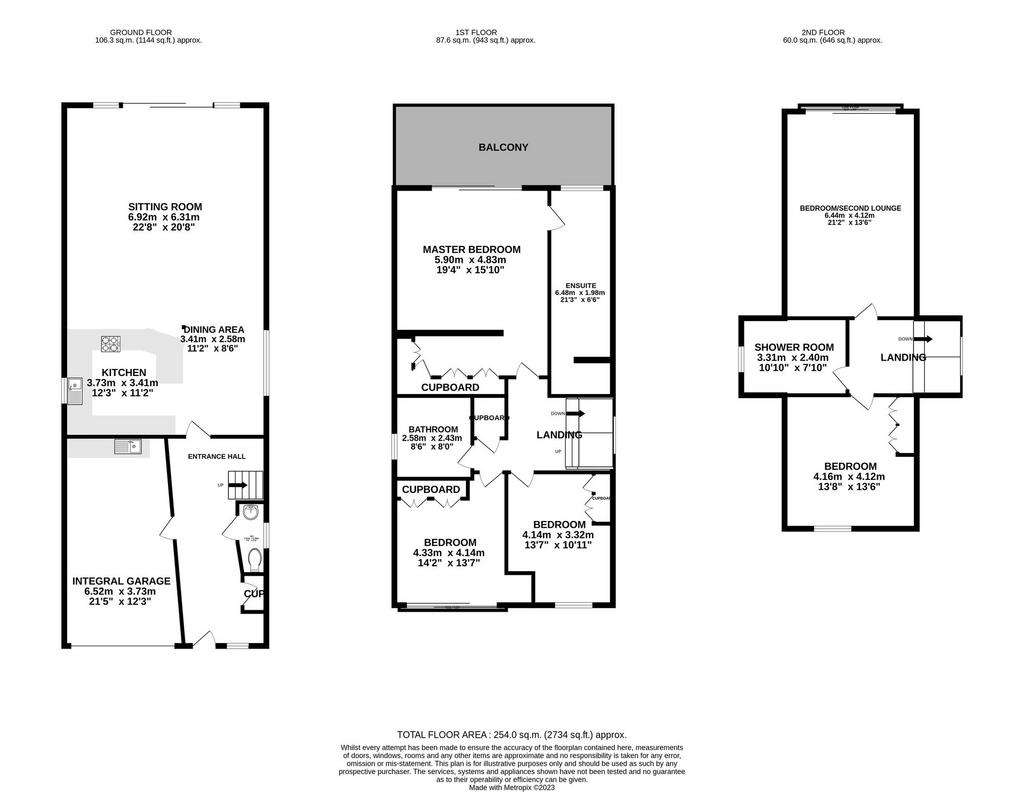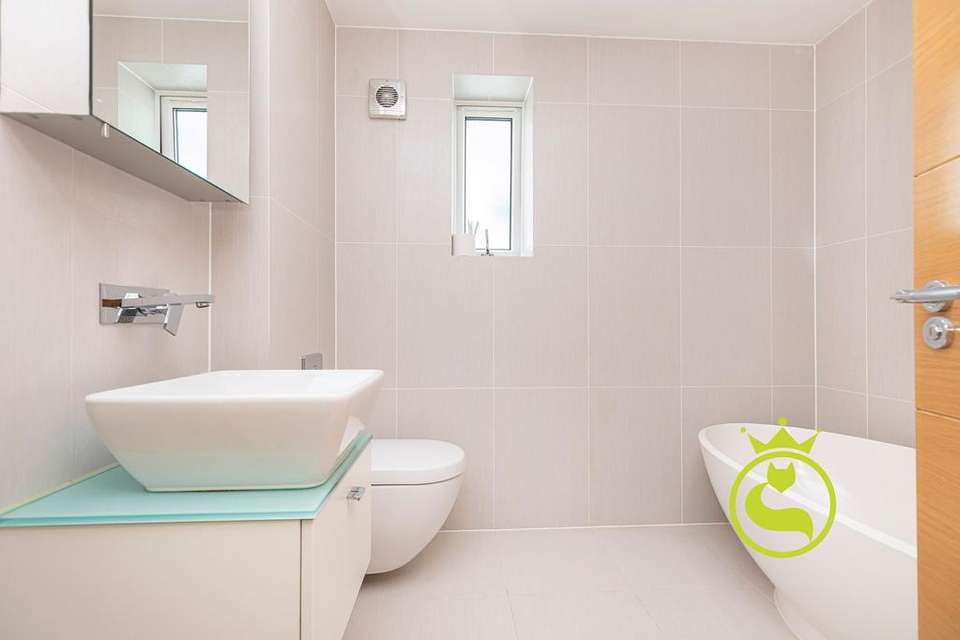5 bedroom detached house for sale
Poole, Poole BH14detached house
bedrooms

Property photos




+22
Property description
What its gotWalking into this property you are greeted with a spacious entrance hallway with glass & solid wood staircase a door to a one & half sized integral garage with a utility area/space for freezer and electric door and also a downstairs cloakroom and storage. The impressive open plan kitchen/lounge/diner certainly has the ‘wow’ factor. If you like to entertain & socialise you will love this room! The contemporary kitchen has been comprehensively fitted with a wide range of units with integrated and a wrap around breakfast island to seat your guests. The remainder of this room lends itself well to living and dining furniture with sliding wall to wall doors leading directly onto your garden.
Moving up to the first floor here you will find the master suite with a walk in wardrobe, exceptionally generous en-suite shower room with his & her sinks and sun balcony. There are two further double bedrooms with stylish built in wardrobes and the main family bathroom with egg cup free standing bath.
Further stairs take you up to the top floor where you will find another good sized bedroom offering great views of Poole Harbour through the shaped window. Also on this level there is another double bedroom and family bathroom. Agents Note: This floor could be utilised as one whole master suite or you could use the rear bedroom as a second lounge to benefit the views.
The rear garden has been designed for ease of maintenance with a substantial raised deck area with glass balustrade, perfect for BBQ’S and alfresco dining. Shallow steps leads down to the remainder of the garden which is paved and bordered by mature shrubs. There is a large storage shed and a gateway allows you extra parking or boat space. To the front behind electric gates you will find a driveway with parking for two cars. Tenure - Freehold. Council Tax Band - GWhere it isSituated in one of the areas most prestigious locations, just one road back from the waters-edge of Poole harbour. Perfectly positioned with everything you want in easy reach. The local infant school is just a few hundred yards away and in the other direction you will find Lilliput parade with its array of shops including the award winning Mark Bennetts patisserie, Koi Noi Thai restaurant, T J's fish & chip shop, Tesco express. From here you can walk down down to Salterns marina/ the harbour. A short walk, drive or cycle you will find the blue flags beaches of Sandbanks, Poole. Both Poole & Bournemouth town centred can be easily reached.What the owner says"We have loved living here with its being so close to the beach & local restaurants/bars & shops. We have a large family so the house has served us well but now our kids have flown the nest its time for us to downsize."
EPC Rating: B
Moving up to the first floor here you will find the master suite with a walk in wardrobe, exceptionally generous en-suite shower room with his & her sinks and sun balcony. There are two further double bedrooms with stylish built in wardrobes and the main family bathroom with egg cup free standing bath.
Further stairs take you up to the top floor where you will find another good sized bedroom offering great views of Poole Harbour through the shaped window. Also on this level there is another double bedroom and family bathroom. Agents Note: This floor could be utilised as one whole master suite or you could use the rear bedroom as a second lounge to benefit the views.
The rear garden has been designed for ease of maintenance with a substantial raised deck area with glass balustrade, perfect for BBQ’S and alfresco dining. Shallow steps leads down to the remainder of the garden which is paved and bordered by mature shrubs. There is a large storage shed and a gateway allows you extra parking or boat space. To the front behind electric gates you will find a driveway with parking for two cars. Tenure - Freehold. Council Tax Band - GWhere it isSituated in one of the areas most prestigious locations, just one road back from the waters-edge of Poole harbour. Perfectly positioned with everything you want in easy reach. The local infant school is just a few hundred yards away and in the other direction you will find Lilliput parade with its array of shops including the award winning Mark Bennetts patisserie, Koi Noi Thai restaurant, T J's fish & chip shop, Tesco express. From here you can walk down down to Salterns marina/ the harbour. A short walk, drive or cycle you will find the blue flags beaches of Sandbanks, Poole. Both Poole & Bournemouth town centred can be easily reached.What the owner says"We have loved living here with its being so close to the beach & local restaurants/bars & shops. We have a large family so the house has served us well but now our kids have flown the nest its time for us to downsize."
EPC Rating: B
Interested in this property?
Council tax
First listed
Over a month agoPoole, Poole BH14
Marketed by
Katie Fox Estate Agents 123 Commercial Road, Poole, BH14 0JDCall agent on 01202 721999
Placebuzz mortgage repayment calculator
Monthly repayment
The Est. Mortgage is for a 25 years repayment mortgage based on a 10% deposit and a 5.5% annual interest. It is only intended as a guide. Make sure you obtain accurate figures from your lender before committing to any mortgage. Your home may be repossessed if you do not keep up repayments on a mortgage.
Poole, Poole BH14 - Streetview
DISCLAIMER: Property descriptions and related information displayed on this page are marketing materials provided by Katie Fox Estate Agents. Placebuzz does not warrant or accept any responsibility for the accuracy or completeness of the property descriptions or related information provided here and they do not constitute property particulars. Please contact Katie Fox Estate Agents for full details and further information.

























