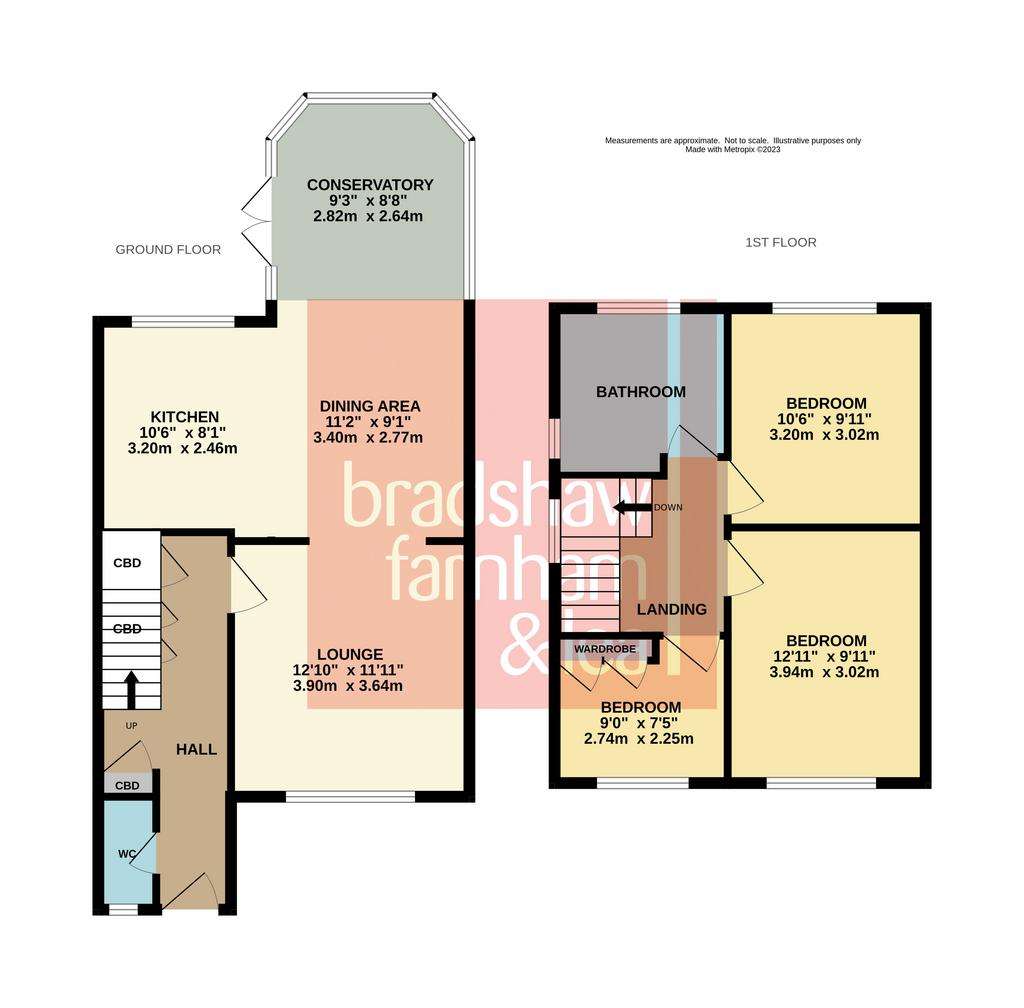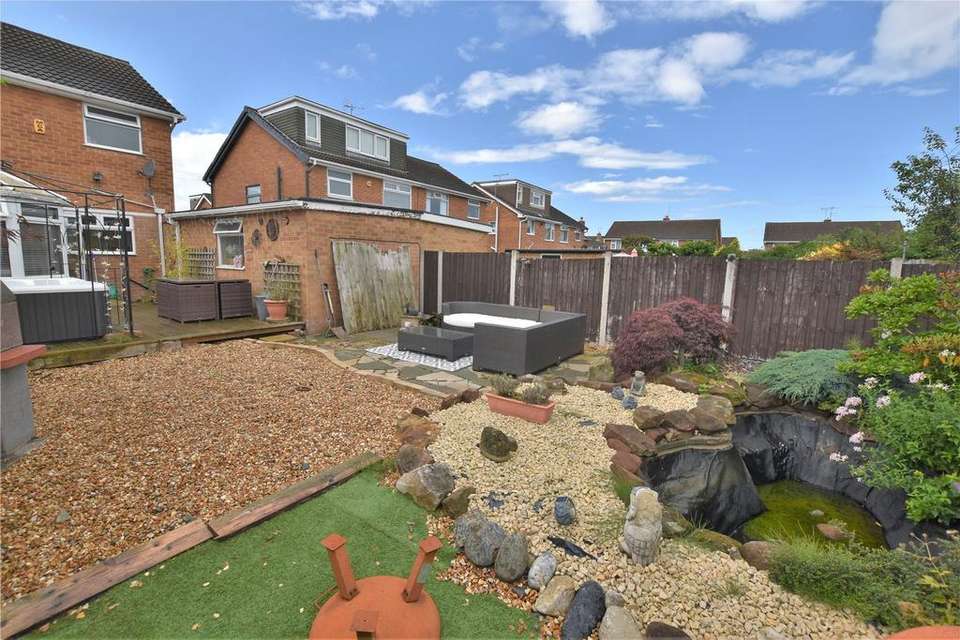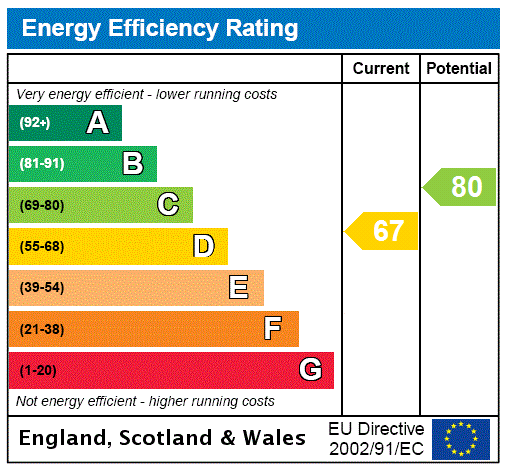3 bedroom semi-detached house for sale
Wirral, CH46semi-detached house
bedrooms

Property photos




+21
Property description
We are delighted to present to the market this well-presented home that has been opened up to create a fabulous family space consisting of an open plan lounge, kitchen with dining area and conservatory. Boasting a good-sized plot with a fantastic rear garden, off street parking and a garage in the sought-after residential area of Pembroke Avenue.
As well as the open plan living space there is a downstairs WC, three good sized bedrooms and a contemporary family bathroom. This larger-than-life home is a must see!
Upon entry to this lovely home, you are immediately greeted by contemporary decor that continues through the property.
The hallway gives access to the downstairs WC and boasts understairs storage cupboards. The lounge is located to the front and is open to the fantastic open plan kitchen/diner and conservatory. The kitchen is fitted with a range of modern high gloss units with work surfaces and complementary splashback and integrated appliances. This lovely family area is illuminated with daylight and enjoys access out into the garden via patio doors.
To the first floor all three bedrooms are good sized and well-lit and are decorated with a contemporary design. The modern family bathroom has been tiled and fitted with a bath and vanity sink with a separate walk-in shower and a WC. To the exterior there is a driveway leading to the garage at the rear of the property. There is a low maintenance pebbled front garden with a low-level boundary wall.
The rear garden is a tranquil setting split into several areas to include, a large decked seating area with space for a hot tub! artificial lawn, pebbled areas, a pond with rockery and mature planted shrubs and a patio ideal for sitting back and relaxing after a long day.
Further benefits include excellent schools nearby as well as local shops, amenities and public transport links are all close by as well as the M53 motorway for travel further afield. Viewing of this wonderful home is highly recommended to avoid disappointment!
As well as the open plan living space there is a downstairs WC, three good sized bedrooms and a contemporary family bathroom. This larger-than-life home is a must see!
Upon entry to this lovely home, you are immediately greeted by contemporary decor that continues through the property.
The hallway gives access to the downstairs WC and boasts understairs storage cupboards. The lounge is located to the front and is open to the fantastic open plan kitchen/diner and conservatory. The kitchen is fitted with a range of modern high gloss units with work surfaces and complementary splashback and integrated appliances. This lovely family area is illuminated with daylight and enjoys access out into the garden via patio doors.
To the first floor all three bedrooms are good sized and well-lit and are decorated with a contemporary design. The modern family bathroom has been tiled and fitted with a bath and vanity sink with a separate walk-in shower and a WC. To the exterior there is a driveway leading to the garage at the rear of the property. There is a low maintenance pebbled front garden with a low-level boundary wall.
The rear garden is a tranquil setting split into several areas to include, a large decked seating area with space for a hot tub! artificial lawn, pebbled areas, a pond with rockery and mature planted shrubs and a patio ideal for sitting back and relaxing after a long day.
Further benefits include excellent schools nearby as well as local shops, amenities and public transport links are all close by as well as the M53 motorway for travel further afield. Viewing of this wonderful home is highly recommended to avoid disappointment!
Interested in this property?
Council tax
First listed
Over a month agoEnergy Performance Certificate
Wirral, CH46
Marketed by
Bradshaw Farnham & Lea - Moreton 256 Hoylake Road Moreton CH46 6AFPlacebuzz mortgage repayment calculator
Monthly repayment
The Est. Mortgage is for a 25 years repayment mortgage based on a 10% deposit and a 5.5% annual interest. It is only intended as a guide. Make sure you obtain accurate figures from your lender before committing to any mortgage. Your home may be repossessed if you do not keep up repayments on a mortgage.
Wirral, CH46 - Streetview
DISCLAIMER: Property descriptions and related information displayed on this page are marketing materials provided by Bradshaw Farnham & Lea - Moreton. Placebuzz does not warrant or accept any responsibility for the accuracy or completeness of the property descriptions or related information provided here and they do not constitute property particulars. Please contact Bradshaw Farnham & Lea - Moreton for full details and further information.


























