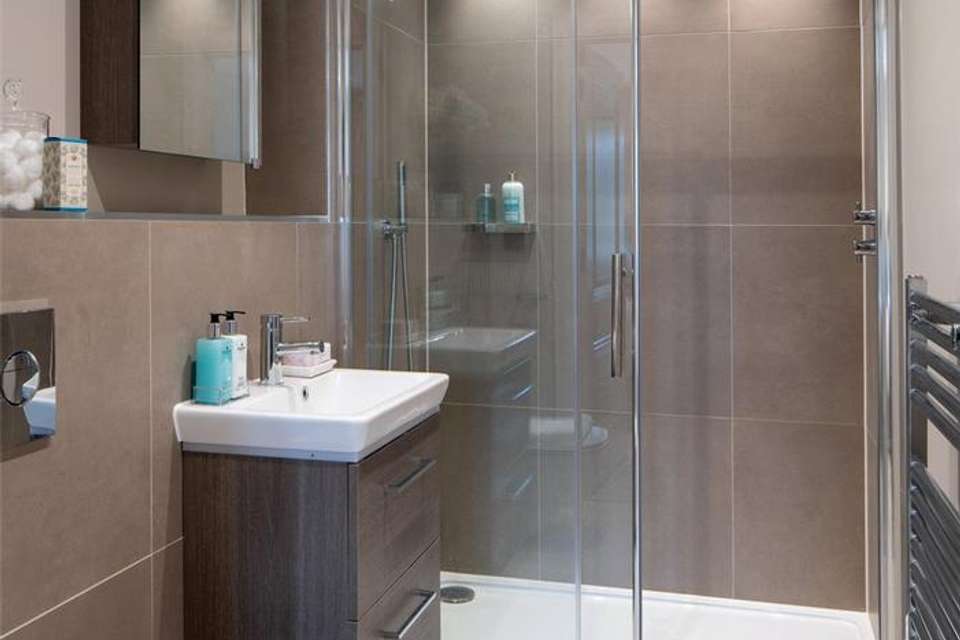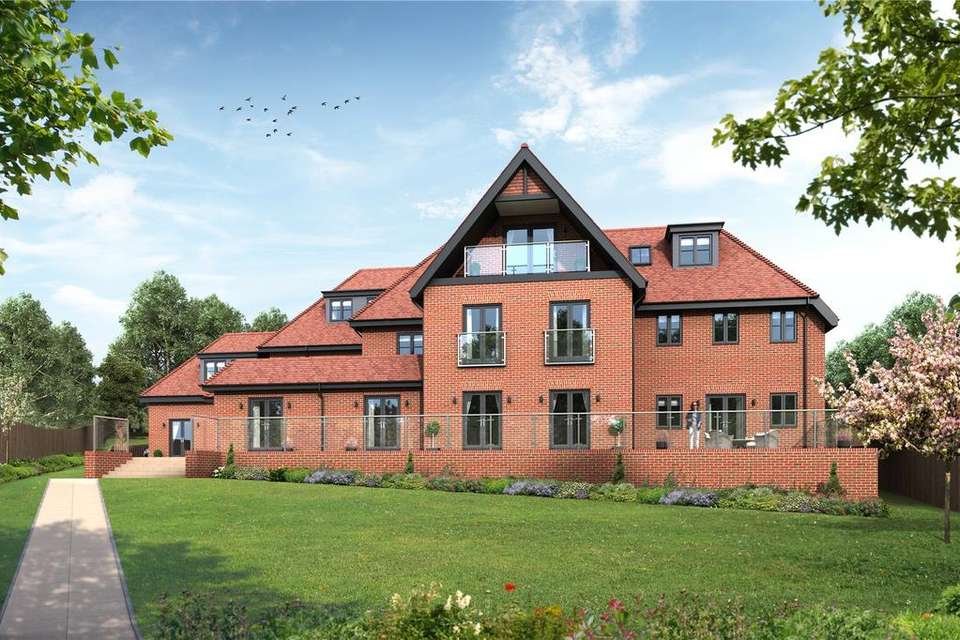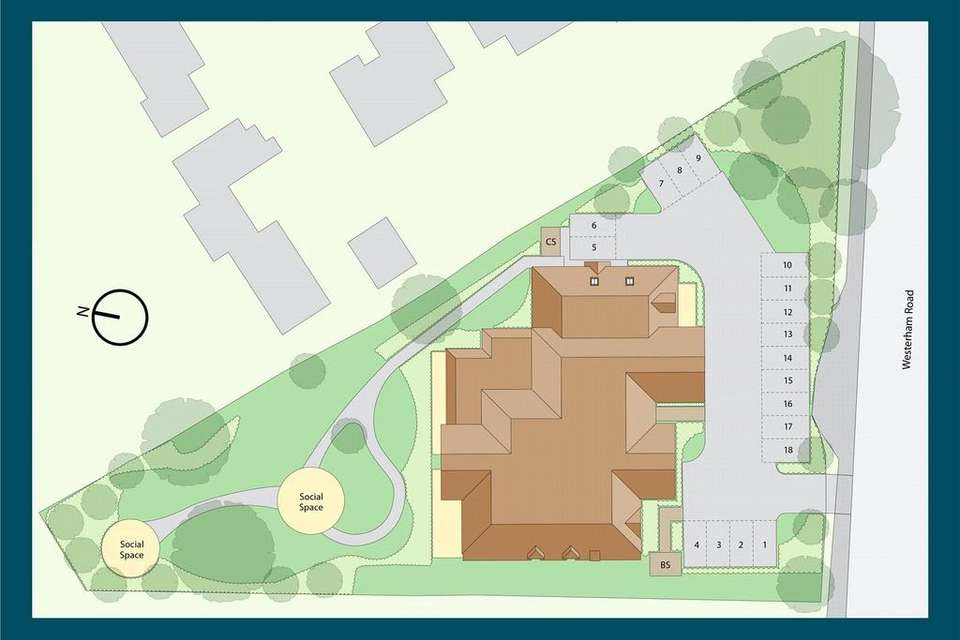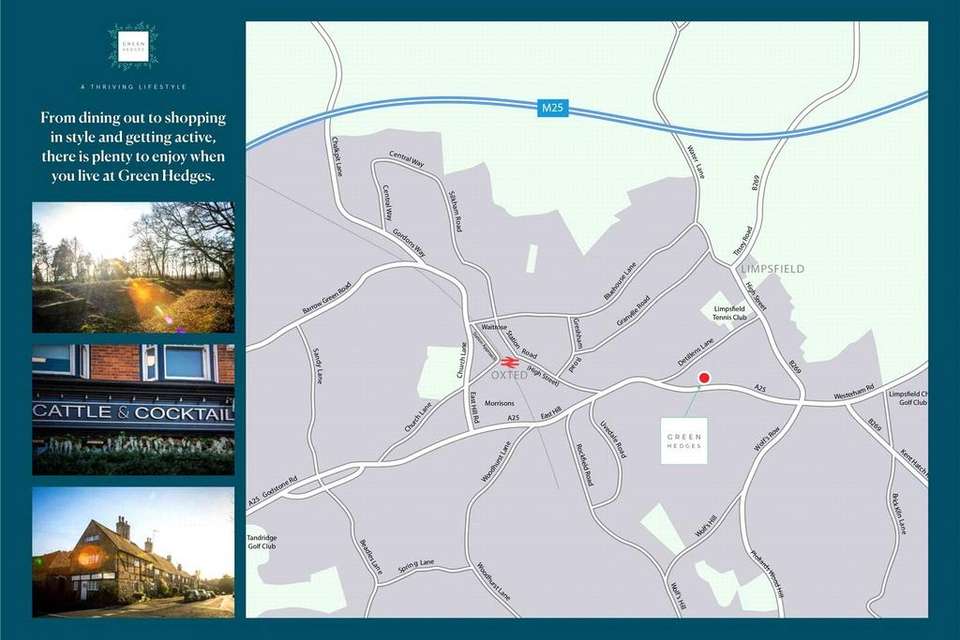2 bedroom flat for sale
Surrey, RH8flat
bedrooms
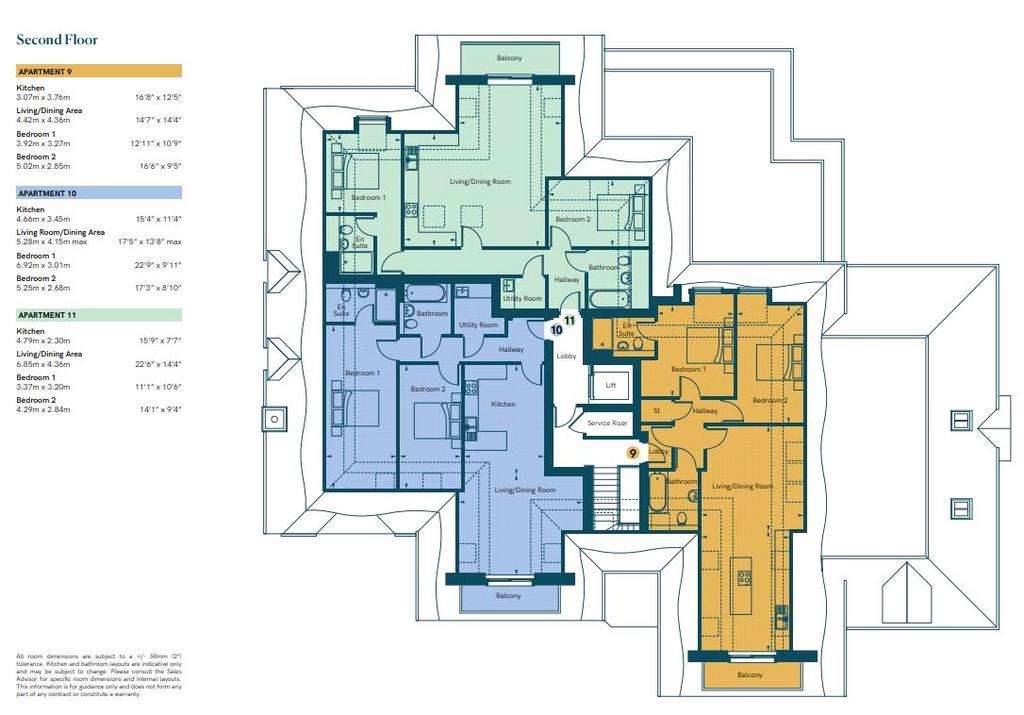
Property photos


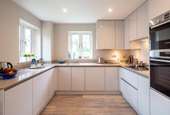
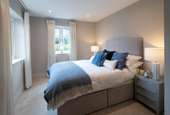
+4
Property description
RESERVATIONS ARE NOW BEING TAKEN FOR ANTICIPATED COMPLETION IN Q1 2024. Located on the top floor (second) of this exclusive development, a beautiful two bedroom, two bathroom apartment measuring 977 sq.ft (91 sq.m) with a private balcony overlooking communal gardens and allocated off-street parking.
Positioned on the top floor, with lift access, of this exclusive development of just 11 brand new apartments, Apartment 11 measures 977 sq ft (91 Sq M) with accommodation comprising a spacious open-plan kitchen/living/dining room with a sleek kitchen featuring Caeserstone worktops and integrated appliances; a master bedroom with a luxurious en suite shower; a second double bedroom; family bathroom; and a utility room. The apartment also provides a private balcony accessed from the reception overlooking the communal gardens and allocated off-street parking.
Development highlights include:
• Contemporary designer kitchens with separate utility rooms to most apartments
• Luxurious bathrooms and en suites
• Zoned underfloor heating
• Pre-wiring for fibre-optic broadband
• Communal garden with social spaces
• A lift providing access to all floors
• 10 year BLP Warranty
Green Hedges is located close to the heart of Oxted, a quintessential English town combining traditional charm with a thriving high street providing a fantastic range of cafes, bars, shops, restaurants alongside a cinema and Waitrose. Tandridge Golf Club is a short drive away as is Tandridge Leisure Centre and Master Park, a beautiful green space framed by the North Downs. Whilst residents enjoy the benefits of countryside living, Oxted Station is just a mile away providing easy access to London with a regular train service to London Bridge in just over 30 minutes.
ABOUT THE DEVELOPER
At Lucas Homes, our focus is on creating exclusive homes built to an exacting standard. The finest traditional construction methods are combined with state-of-the-art features, to create individual homes of timeless character.
For further information and detailed specification please contact us to arrange your 1-2-1 visit with a member of our team or visit: trilogy.land/microsites/green-hedges/
Please note that the external images are computer generated (CGIs). The internal images are of past developments by Lucas Design and are only indicative of the specification and layouts at Green Hedges.
Council Tax Band: (Under construction); yet to be rated
Positioned on the top floor, with lift access, of this exclusive development of just 11 brand new apartments, Apartment 11 measures 977 sq ft (91 Sq M) with accommodation comprising a spacious open-plan kitchen/living/dining room with a sleek kitchen featuring Caeserstone worktops and integrated appliances; a master bedroom with a luxurious en suite shower; a second double bedroom; family bathroom; and a utility room. The apartment also provides a private balcony accessed from the reception overlooking the communal gardens and allocated off-street parking.
Development highlights include:
• Contemporary designer kitchens with separate utility rooms to most apartments
• Luxurious bathrooms and en suites
• Zoned underfloor heating
• Pre-wiring for fibre-optic broadband
• Communal garden with social spaces
• A lift providing access to all floors
• 10 year BLP Warranty
Green Hedges is located close to the heart of Oxted, a quintessential English town combining traditional charm with a thriving high street providing a fantastic range of cafes, bars, shops, restaurants alongside a cinema and Waitrose. Tandridge Golf Club is a short drive away as is Tandridge Leisure Centre and Master Park, a beautiful green space framed by the North Downs. Whilst residents enjoy the benefits of countryside living, Oxted Station is just a mile away providing easy access to London with a regular train service to London Bridge in just over 30 minutes.
ABOUT THE DEVELOPER
At Lucas Homes, our focus is on creating exclusive homes built to an exacting standard. The finest traditional construction methods are combined with state-of-the-art features, to create individual homes of timeless character.
For further information and detailed specification please contact us to arrange your 1-2-1 visit with a member of our team or visit: trilogy.land/microsites/green-hedges/
Please note that the external images are computer generated (CGIs). The internal images are of past developments by Lucas Design and are only indicative of the specification and layouts at Green Hedges.
Council Tax Band: (Under construction); yet to be rated
Interested in this property?
Council tax
First listed
Over a month agoSurrey, RH8
Marketed by
Trilogy - Reigate Castle Court, 41 London Road Reigate, Surrey RH2 9RJPlacebuzz mortgage repayment calculator
Monthly repayment
The Est. Mortgage is for a 25 years repayment mortgage based on a 10% deposit and a 5.5% annual interest. It is only intended as a guide. Make sure you obtain accurate figures from your lender before committing to any mortgage. Your home may be repossessed if you do not keep up repayments on a mortgage.
Surrey, RH8 - Streetview
DISCLAIMER: Property descriptions and related information displayed on this page are marketing materials provided by Trilogy - Reigate. Placebuzz does not warrant or accept any responsibility for the accuracy or completeness of the property descriptions or related information provided here and they do not constitute property particulars. Please contact Trilogy - Reigate for full details and further information.





