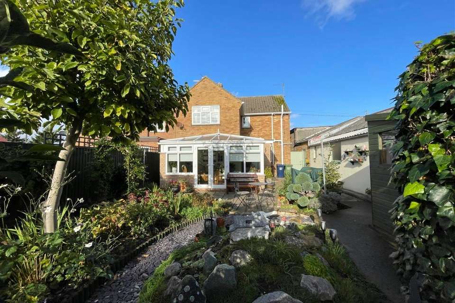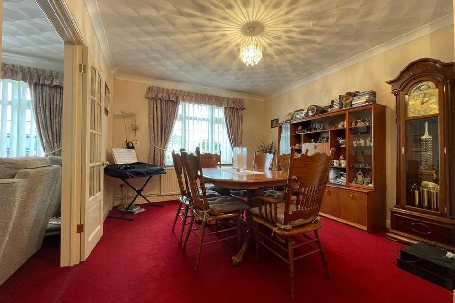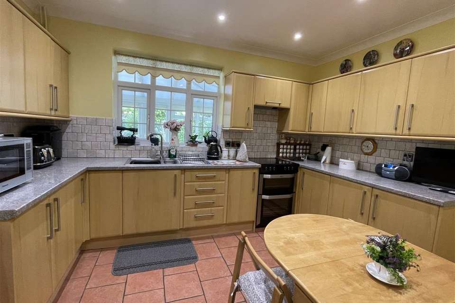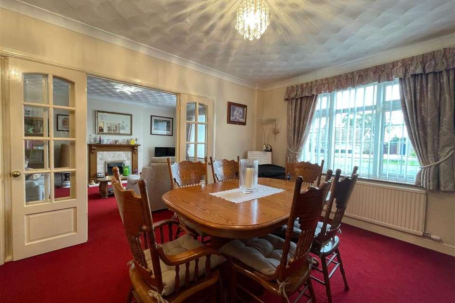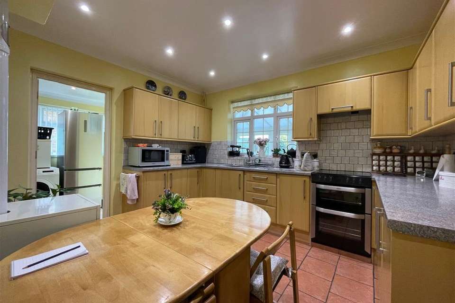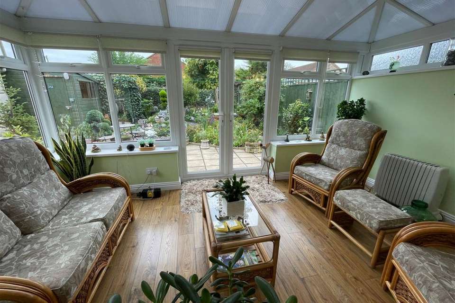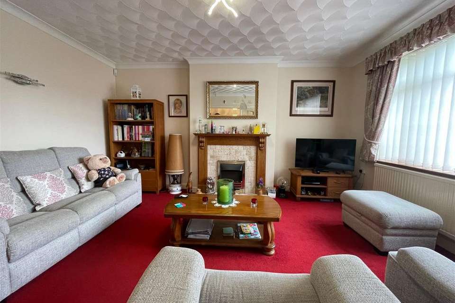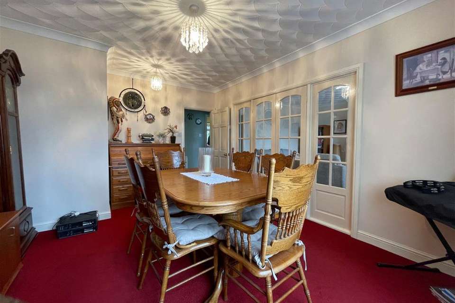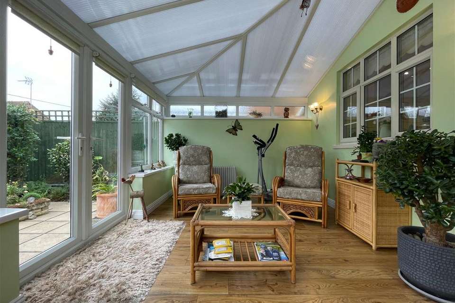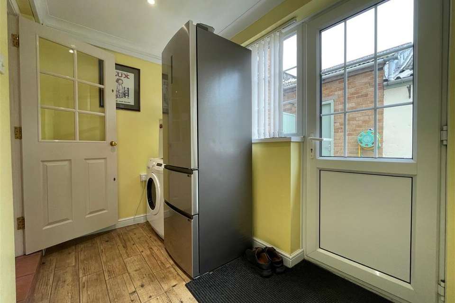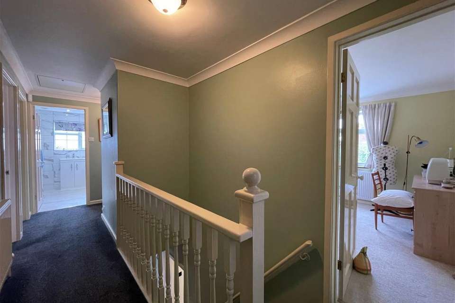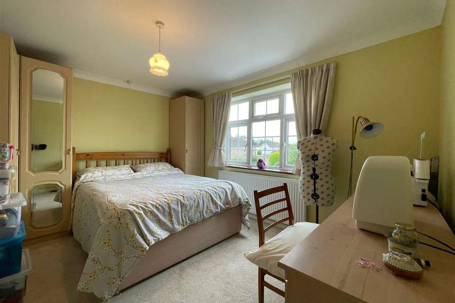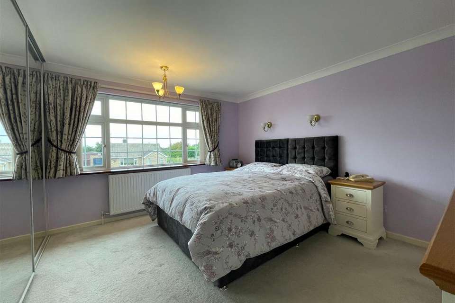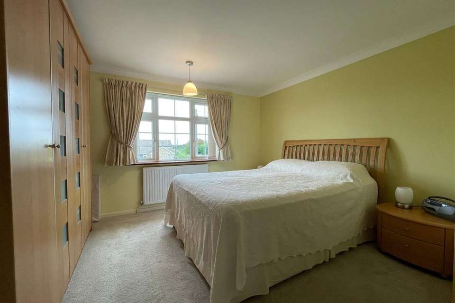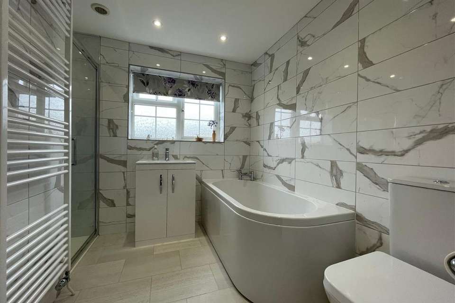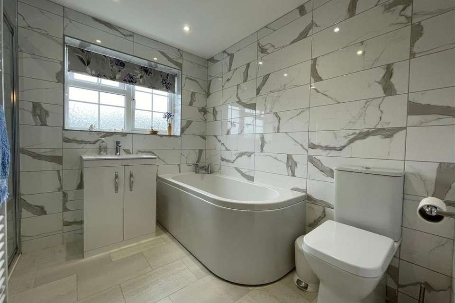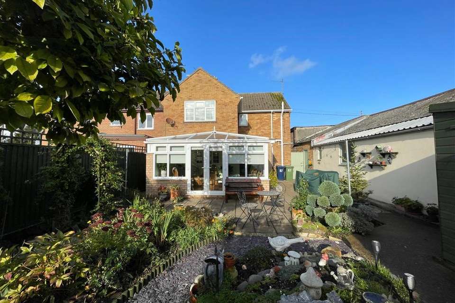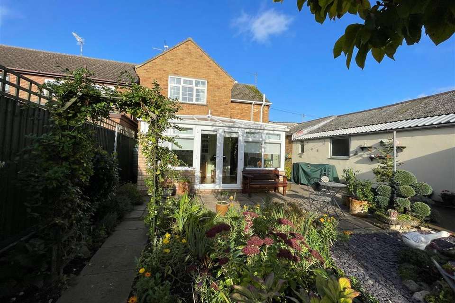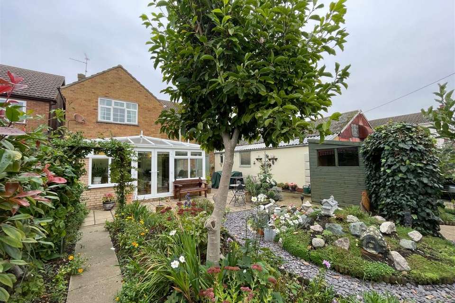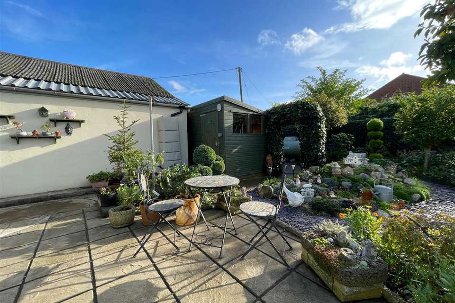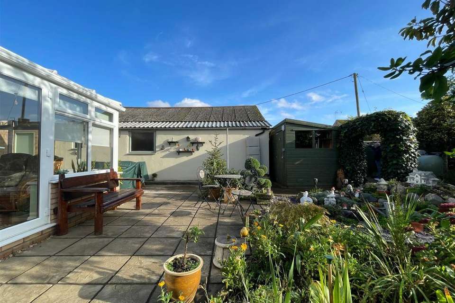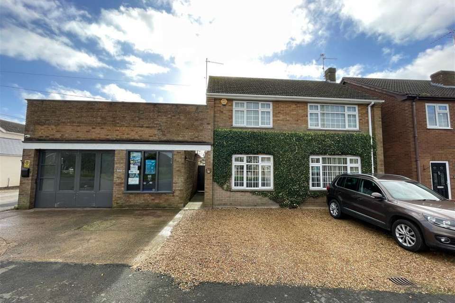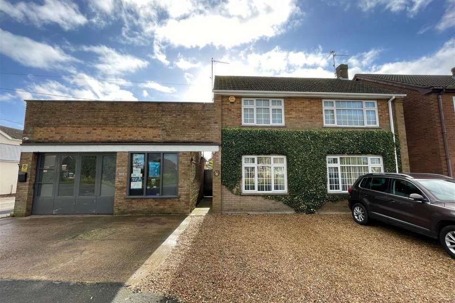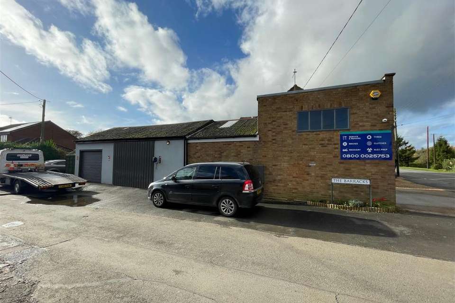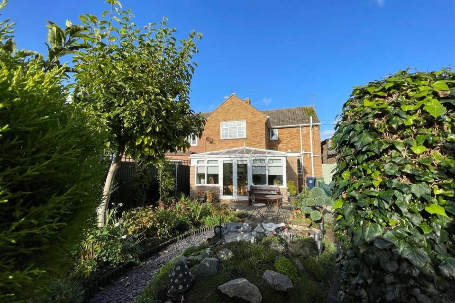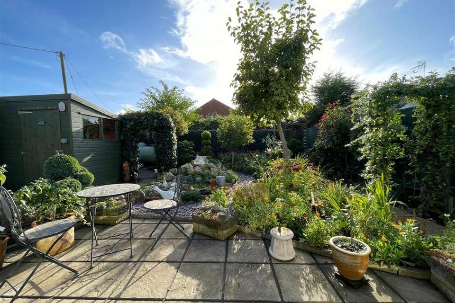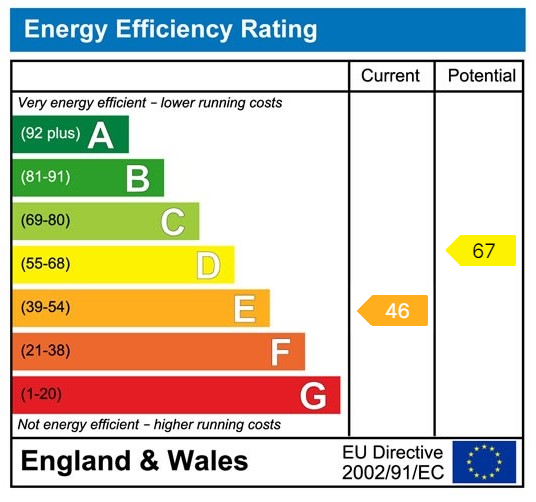3 bedroom detached house for sale
High Road, Gorefielddetached house
bedrooms
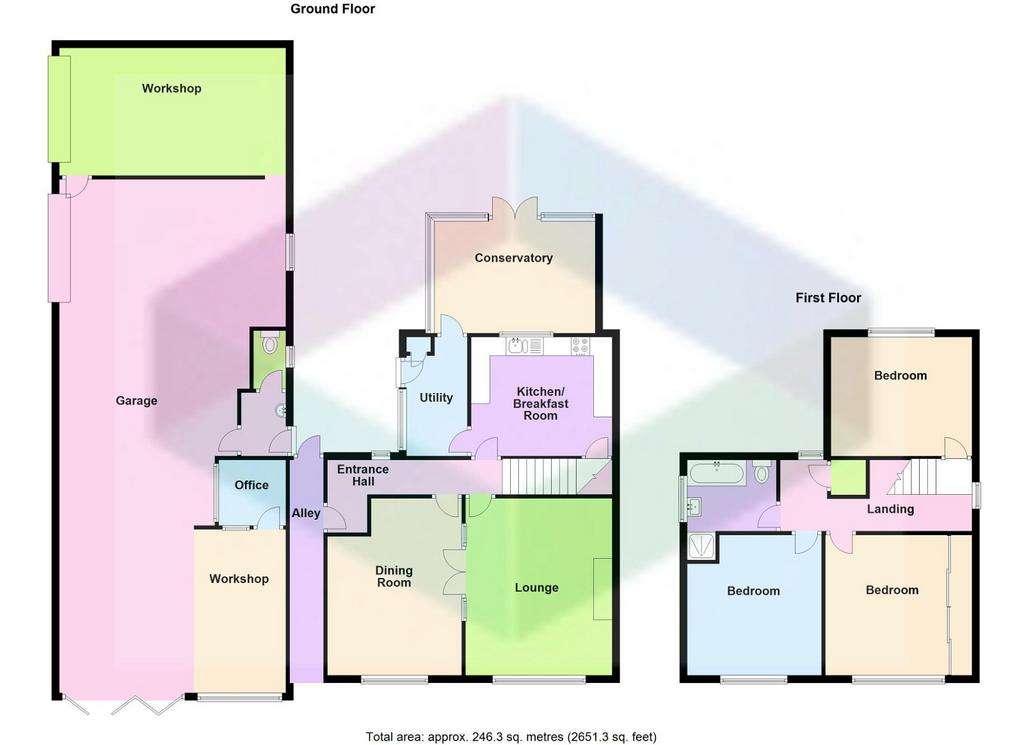
Property photos


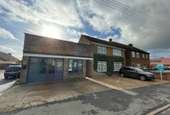
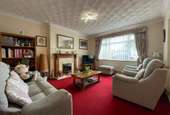
+31
Property description
SummaryA Spacious and Bright Detached 3 Bedroom Family Home, benefitting from a Lounge, Dining Room, Kitchen, Utility Room, Conservatory, Double Bedrooms and a recently updated Bathroom. Outside a Well Maintained, South Facing Rear Garden. Off-Road Parking for numerous cars and adjacent a Detached Garage/Workshop which offers Fantastic Potential as a Home-Based Business Opportunity, Annex, Hobby Space etc. subject to the necessary planning consents. This property must be viewed to fully appreciate what it has to offer.Entrance HallUPVC part glazed, double glazed door to side. UPVC double glazed window to rear. Radiator. Tiled floor. Stairs to first floor.Lounge - 4.84m x 3.93m (15'10" x 12'10")UPVC double glazed window to front. Decorative tiled hearth with built-in electric fire. Radiator.Dining Room - 4.75m x 3.6m (15'7" x 11'9")UPVC double glazed window to front. Radiator.Lounge and Dining room are divided by Wooden, glazed, double doors.Kitchen - 3.82m x 3.19m (12'6" x 10'5")UPVC double glazed window through to Conservatory. Inset ceiling lighting. Range of wall and base units with worktops over. Tiled splash back. Stainless steel one and half sink with mixer taps and drainer. Space for free-standing electric cooker and hob. Floor mounted 'Ideal' boiler. Shelved pantry. Tiled floor.Utility Room - 3.04m x 1.61m (9'11" x 5'3")UPVC part glazed, double glazed door and window to side. Plumbing for washing machine. Storage cupboard.Conservatory - 4.52m x 3.16m (14'9" x 10'4")Sloping poly-carbonate roof. Part brick and part UPVC double glazing. Aerial socket.LandingUPVC double glazed window to rear and side – double aspect. Shelved airing cupboard. Radiator. Loft access.Bedroom One - 3.9m x 3.77m (12'9" x 12'4")UPVC double glazed window to front. Built in mirrored wardrobes to one wall. Radiator.Bedroom Two - 3.8m x 3.61m (12'5" x 11'10")UPVC double glazed window to front. Radiator.Bedroom Three - 3.78m x 3.19m (12'4" x 10'5")UPVC double glazed window to rear. Radiator.Bathroom - 2.39m x 1.88m (7'10" x 6'2")UPVC double glazed window to side. Inset ceiling lighting. Low-level WC. Panelled bath with mixer taps. Shower cubicle. Vanity hand basin with mixer taps. Heated towel rail. Fully tiled walls and floor. Extractor fan.OutsideTo the front, mainly laid to gravel, concrete and tarmac, providing Off-Road parking for numerous cars. To the rear, mainly laid to patio with established beds containing mature bushes, plants and shrubs. Two Wooden sheds. LPG gas tank. Outside tap. Small feature pond.Detached Garage/Workshop - 17.4m x 6.15m (57'1" x 20'2")Sliding/roller door to front, sliding garage door to side and roller shutter door to side. Cloakroom with WC and hand basin. Currently in use as a Commercial Garage. Ideal potential for Workshop, Hobby Room, Annex, Private Car Collection etc. Subject to necessary consents.ServicesMains water, electricity and drainage. LPG central heating.ViewingStrictly by appointment with the selling agent Maxey Grounds.PossessionVacant possession upon completion of the purchase.DirectionsFrom the town centre take the A1101 out of town signed Long Sutton and Sleaford. At the traffic lights on Leverington Road carry straight on to Dowgate Road (B1169). Continue and at The Rising Sun public house bear right to Gorefield onto Church Road and carry on to Gorefield Rd and then the High Road. Continue into the village, past the School on the left and just after the local convenience store, the property can be located on the left.
Council tax
First listed
Over a month agoEnergy Performance Certificate
High Road, Gorefield
Placebuzz mortgage repayment calculator
Monthly repayment
The Est. Mortgage is for a 25 years repayment mortgage based on a 10% deposit and a 5.5% annual interest. It is only intended as a guide. Make sure you obtain accurate figures from your lender before committing to any mortgage. Your home may be repossessed if you do not keep up repayments on a mortgage.
High Road, Gorefield - Streetview
DISCLAIMER: Property descriptions and related information displayed on this page are marketing materials provided by Maxey Grounds & Co - Wisbech. Placebuzz does not warrant or accept any responsibility for the accuracy or completeness of the property descriptions or related information provided here and they do not constitute property particulars. Please contact Maxey Grounds & Co - Wisbech for full details and further information.


