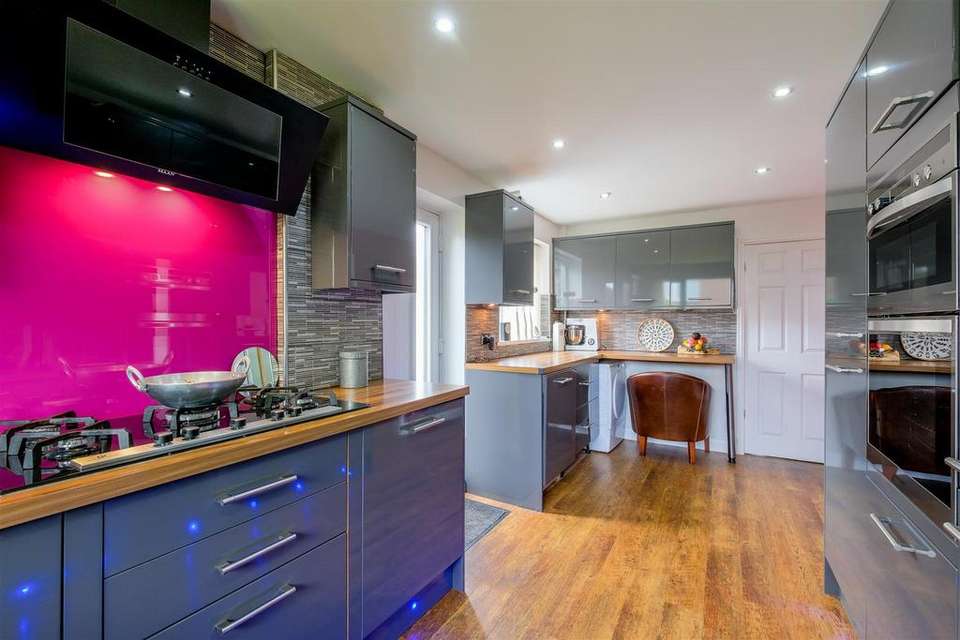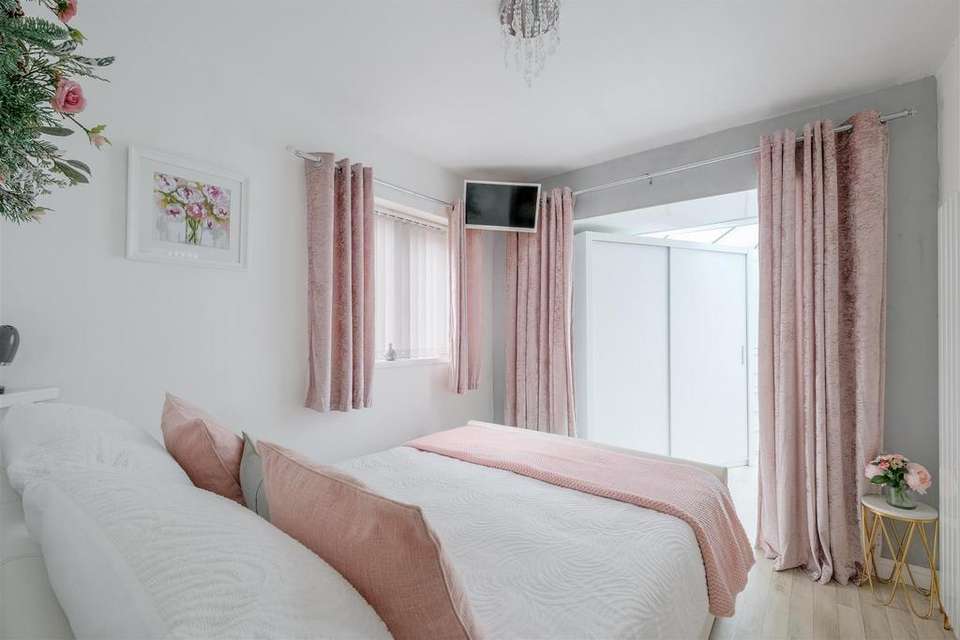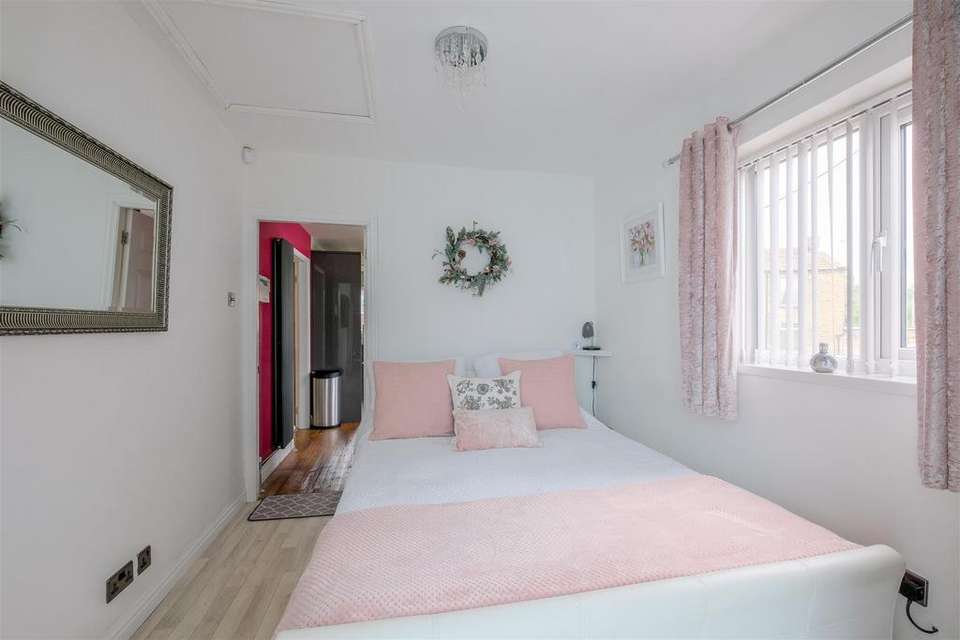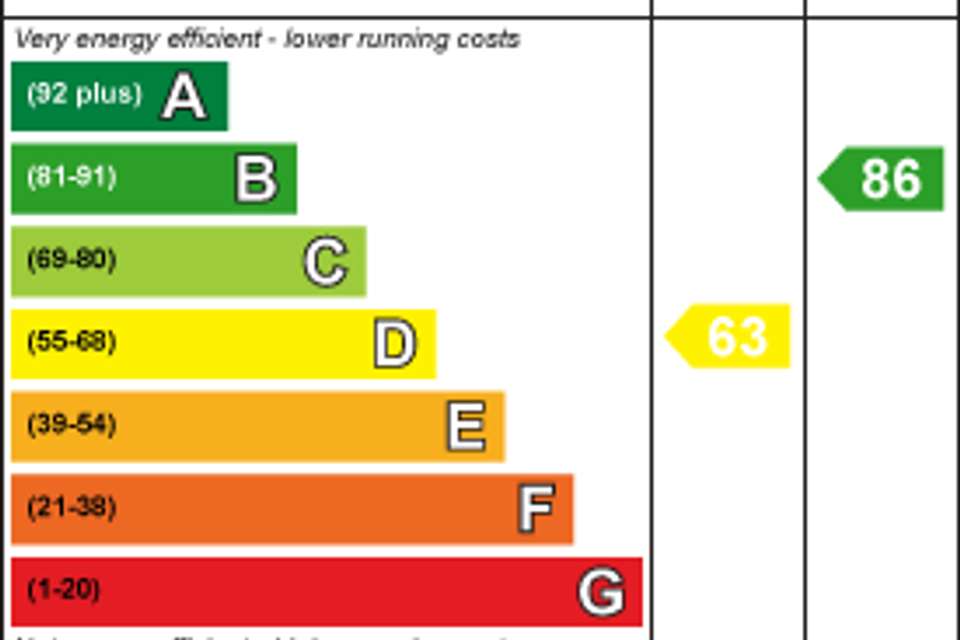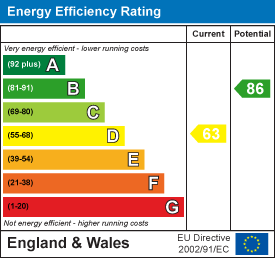3 bedroom semi-detached bungalow for sale
Wyke, Bradfordbungalow
bedrooms
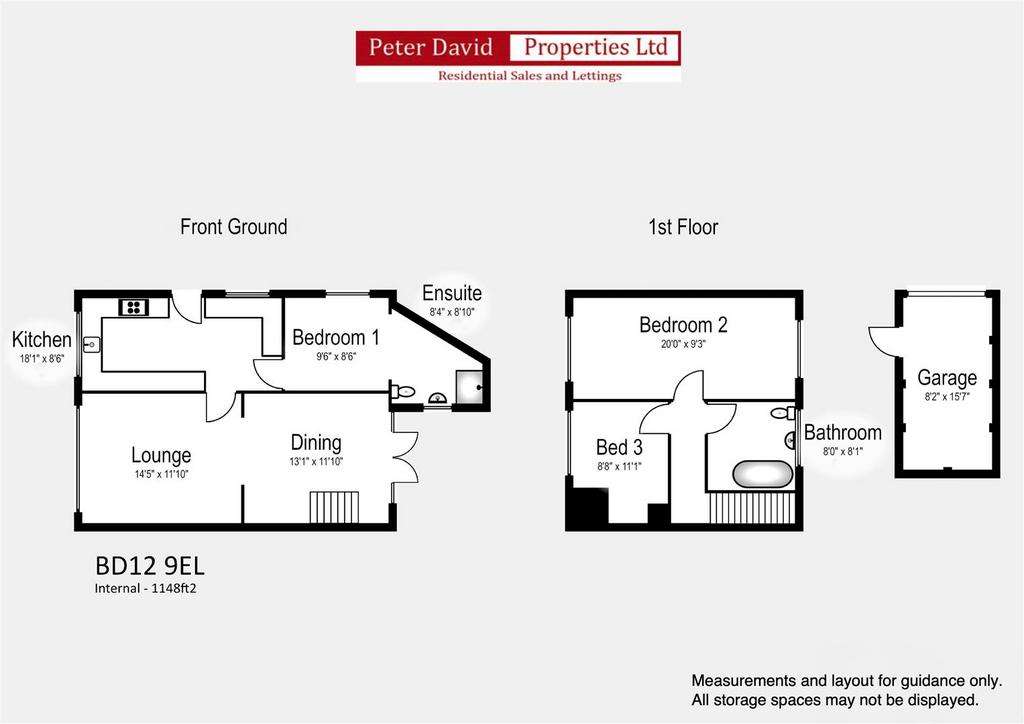
Property photos

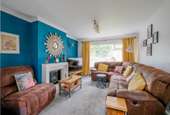


+17
Property description
A fantastic opportunity to purchase this lovely THREE BEDROOM property which is PERFECTLY SITUATED within easy each of local schools and amenities. The property benefits from a LARGE DRIVEWAY WITH GARAGE, as well as FRONT AND REAR GARDENS. The property is WELL PRESENTED THROUGHOUT, with high quality fixtures and fittings. The house is UPVC double glazed and gas central heated with a new boiler. Internally comprising: entrance, living room, dining room, kitchen, three bedrooms, a house bathroom and an en-suite. This home has been tastefully decorated and is ready to be enjoyed by its new owners - book a viewing today!
Living Room - A spacious living room with a feature fireplace and large windows allowing plenty of natural light and overlooking the front garden. There is an archway leading to the dining room.
Dining Room - Overlooking the rear garden through French Doors, the dining room also has a staircase to the first floor and provides plenty of space in which to dine and entertain guests.
Kitchen - Breakfast kitchen with two windows to front and side aspect, side door to driveway. The kitchen is fully fitted with integrated appliances with double oven, fridge/freezer, dishwasher, washer machine, dryer and microwave. With plenty of worksurface and storage space, the kitchen provides a stylish and practical space for cooking.
Bedroom One - A double bedroom on the ground floor with plenty of natural light leading onto the en-Suite.
En-Suite - A light and spacious En-Suite with a shower, w/c and hand basin. There are also fitted wardrobes adding storage space. A glass roof allows plenty of natural light.
Bedroom Two - A large double bedroom with Dorma windows at either end providing plenty of floor space and fitted wardrobes.
Bedroom Three - A double bedroom with Dorma window.
Bathroom - A tastefully tiled family bathroom suite with over bath shower, sink. w/c and heated towel rails.
Garage - A large garage (20x9) with side door and window from the garden.
External - There is a large driveway to the front of the home with parking for up to 6 cars. There is a mature lawned garden to the front. To the rear of the property is an enclosed and low maintenance rear garden which provides an ideal space to enjoy the outdoors.
Viewings - Viewings are strictly by appointment only. Please contact Peter David Properties.
Directions - For Satnav please use the postcode BD12 9EL
Mortgages - We recommend KB Mortgage Services, on hand to discuss all of your mortgage and protection needs. Kate, the founder of KB Mortgage Services, is available both in branch and through home visits - if you would like to arrange an appointment contact us today.
Disclaimer - 1. MONEY LAUNDERING REGULATIONS: Intending purchasers will be asked to produce identification documentation at a later stage and we would ask for your co-operation in order that there will be no delay in agreeing the sale.
2. General: While we endeavour to make our sales particulars fair, accurate and reliable, they are only a general guide to the property and, accordingly, if there is any point which is of particular importance to you, please contact the office and we will be pleased to check the position for you, especially if you are contemplating travelling some distance to view the property.
3. Measurements: These approximate room sizes are only intended as general guidance. You must verify the dimensions carefully before ordering carpets or any built-in furniture.
4. Services: Please note we have not tested the services or any of the equipment or appliances in this property, accordingly we strongly advise prospective buyers to commission their own survey or service reports before finalising their offer to purchase.
5. THESE PARTICULARS ARE ISSUED IN GOOD FAITH BUT DO NOT CONSTITUTE REPRESENTATIONS OF FACT OR FORM PART OF ANY OFFER OR CONTRACT. THE MATTERS REFERRED TO IN THESE PARTICULARS SHOULD BE INDEPENDENTLY VERIFIED BY PROSPECTIVE BUYERS OR TENANTS. NEITHER PETER DAVID PROPERTIES NOR ANY OF ITS EMPLOYEES OR AGENTS HAS ANY AUTHORITY TO MAKE OR GIVE ANY REPRESENTATION OR WARRANTY WHATEVER IN RELATION TO THIS PROPERTY.
Living Room - A spacious living room with a feature fireplace and large windows allowing plenty of natural light and overlooking the front garden. There is an archway leading to the dining room.
Dining Room - Overlooking the rear garden through French Doors, the dining room also has a staircase to the first floor and provides plenty of space in which to dine and entertain guests.
Kitchen - Breakfast kitchen with two windows to front and side aspect, side door to driveway. The kitchen is fully fitted with integrated appliances with double oven, fridge/freezer, dishwasher, washer machine, dryer and microwave. With plenty of worksurface and storage space, the kitchen provides a stylish and practical space for cooking.
Bedroom One - A double bedroom on the ground floor with plenty of natural light leading onto the en-Suite.
En-Suite - A light and spacious En-Suite with a shower, w/c and hand basin. There are also fitted wardrobes adding storage space. A glass roof allows plenty of natural light.
Bedroom Two - A large double bedroom with Dorma windows at either end providing plenty of floor space and fitted wardrobes.
Bedroom Three - A double bedroom with Dorma window.
Bathroom - A tastefully tiled family bathroom suite with over bath shower, sink. w/c and heated towel rails.
Garage - A large garage (20x9) with side door and window from the garden.
External - There is a large driveway to the front of the home with parking for up to 6 cars. There is a mature lawned garden to the front. To the rear of the property is an enclosed and low maintenance rear garden which provides an ideal space to enjoy the outdoors.
Viewings - Viewings are strictly by appointment only. Please contact Peter David Properties.
Directions - For Satnav please use the postcode BD12 9EL
Mortgages - We recommend KB Mortgage Services, on hand to discuss all of your mortgage and protection needs. Kate, the founder of KB Mortgage Services, is available both in branch and through home visits - if you would like to arrange an appointment contact us today.
Disclaimer - 1. MONEY LAUNDERING REGULATIONS: Intending purchasers will be asked to produce identification documentation at a later stage and we would ask for your co-operation in order that there will be no delay in agreeing the sale.
2. General: While we endeavour to make our sales particulars fair, accurate and reliable, they are only a general guide to the property and, accordingly, if there is any point which is of particular importance to you, please contact the office and we will be pleased to check the position for you, especially if you are contemplating travelling some distance to view the property.
3. Measurements: These approximate room sizes are only intended as general guidance. You must verify the dimensions carefully before ordering carpets or any built-in furniture.
4. Services: Please note we have not tested the services or any of the equipment or appliances in this property, accordingly we strongly advise prospective buyers to commission their own survey or service reports before finalising their offer to purchase.
5. THESE PARTICULARS ARE ISSUED IN GOOD FAITH BUT DO NOT CONSTITUTE REPRESENTATIONS OF FACT OR FORM PART OF ANY OFFER OR CONTRACT. THE MATTERS REFERRED TO IN THESE PARTICULARS SHOULD BE INDEPENDENTLY VERIFIED BY PROSPECTIVE BUYERS OR TENANTS. NEITHER PETER DAVID PROPERTIES NOR ANY OF ITS EMPLOYEES OR AGENTS HAS ANY AUTHORITY TO MAKE OR GIVE ANY REPRESENTATION OR WARRANTY WHATEVER IN RELATION TO THIS PROPERTY.
Interested in this property?
Council tax
First listed
Over a month agoEnergy Performance Certificate
Wyke, Bradford
Marketed by
SW Property - Hipperholme 17a Wakefield Road Hipperholme HX3 8AAPlacebuzz mortgage repayment calculator
Monthly repayment
The Est. Mortgage is for a 25 years repayment mortgage based on a 10% deposit and a 5.5% annual interest. It is only intended as a guide. Make sure you obtain accurate figures from your lender before committing to any mortgage. Your home may be repossessed if you do not keep up repayments on a mortgage.
Wyke, Bradford - Streetview
DISCLAIMER: Property descriptions and related information displayed on this page are marketing materials provided by SW Property - Hipperholme. Placebuzz does not warrant or accept any responsibility for the accuracy or completeness of the property descriptions or related information provided here and they do not constitute property particulars. Please contact SW Property - Hipperholme for full details and further information.






