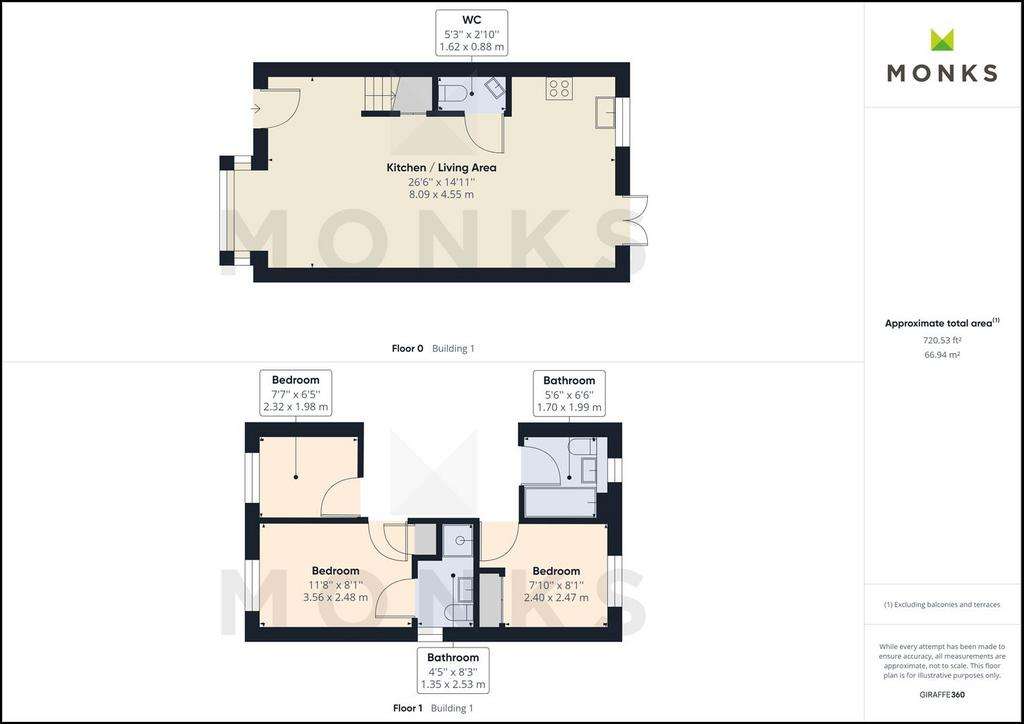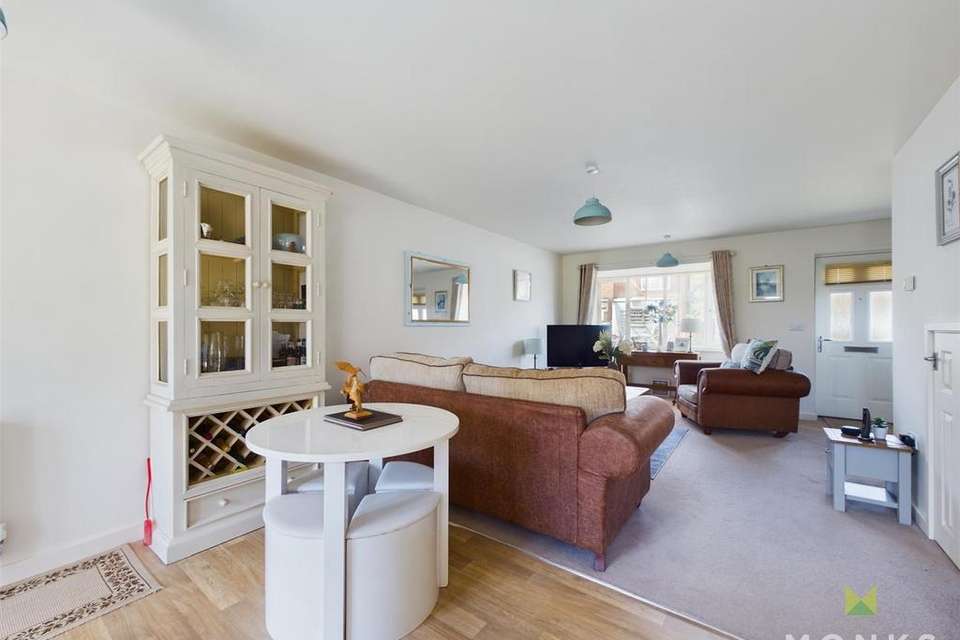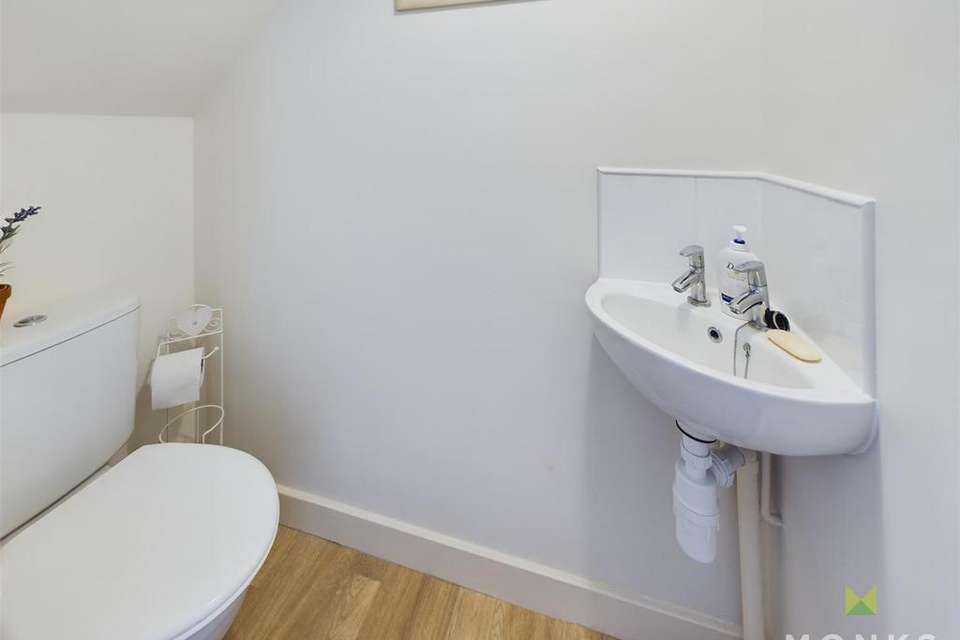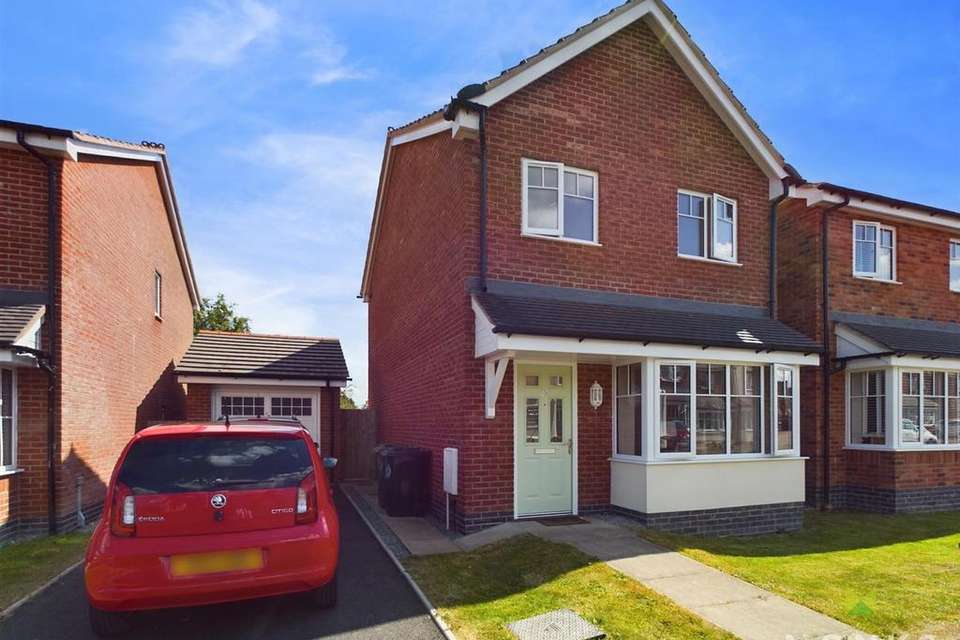3 bedroom detached house for sale
Barley Meadows, Llanymynechdetached house
bedrooms

Property photos




+11
Property description
* THE PERFECT HOME FOR THOSE WHO LOVE TO ENTERTAIN *
This fabulous 3 bedroom Detached home has been designed with today's modern lifestyle in mind, featuring impressive open plan Living accommodation and an impressive garden perfect for entertainment.
Occupying an enviable cul de sac location in this popular and self sufficient village with ease of access to Oswestry, Welshpool and Shrewsbury.
Constructed approximately 4 years ago by local developers featuring high energy insulation. Reception Hall, open plan Living/Dining/Kitchen, attractive Kitchen and Dining Room with French doors leading to large patio area, ideal for dining alfresco, Cloakroom, Principal Bedroom with en suite, 2 further Bedrooms and Bathroom.
Garage and lovely enclosed Rear Garden bordered by playing fields.
Viewing essential.
Location - This property occupies an enviable position on this much sought after development in the the heart of the self sufficient village of Llanymynech. Ideally placed for access to the Country Town of Shrewsbury, Oswestry and Welshpool which all boast excellent amenities. With views of the near by Llanymynech Heritage Area, and Admiral Rodney's Pillar. Llanymenech has great facilities including supermarket, doctors, school, restaurants/ public house and takeaways.
Entrance - With covered porch entrance, outside light fixture and door opening to Reception Hall, with carpet and radiator, leading into,
Open Plan Living/ Dining/ Kitchen - This fabulous open space has been designed for modern day living and is perfect for those who love to entertain.
Living Area - With modern square bay window to the front, carpeted flooring, media points and radiator.
Kitchen/ Dining Area - Dining Area with double opening white uPVC French doors leading onto the rear garden patio area, with radiator. The kitchen has been fitted with a modern range of cream fronted eye level, and base level units with countertop over, stainless steel single drainer sink, integrated dishwasher with matching facia panel. Inset four ring hob with extractor hood, with oven and grill beneath. Breakfast bar area. Window to the rear.
Cloakroom - With WC and wash hand basin tiled around, radiator.
First Floor Landing - From the Reception Hall staircase leads to the FIRST FLOOR LANDING with Airing Cupboard, access to rood space and door leading to, Bathroom, Principal Bedroom, Second Bedroom and Third Bedroom.
Principal Bedroom - Double Bedroom with window to the front. radiator, carpeted floor, media points and door leading to
En Suite Shower Room - With suite comprising of fully tiled shower cubicle, with mixer shower and waterfall head, hand wash basin and WC, Window to the side, radiator.
Bedroom 2 - With window the the rear with views over playing field and Admiral Rodney's Pillar, fitted double wardrobes, radiator.
Bedroom 3 - With window to the front showing views of Llanymynech Nature Reserve, carpeted floor, radiator.
Family Bathroom - With suite comprising of panelled bath with mixer taps and waterfall head over, wash hand basin and WC. Tiling around, radiator and window with privacy glass to the rear.
Outside - The property is approached by pathway and driveway with parking for two cars leading up to the GARAGE with up and over manual door, power and lighting inside, personal door to the side leading into REAR GARDEN, The Rear Garden is a particular feature and is perfect for thos who love to entertain with large paved sun terrace and garden laid to lawn with border plants around, enclosed with wooden fencing.
General Information - TENURE
We are advised the property is Freehold . We would recommend this is verified during pre-contract enquiries.
SERVICES
We are advised that mains water, electricity and drainage are connected. Oil fired central heating. Swale
COUNCIL TAX BANDING
As taken from the Gov.uk website we are advised the property is in Band C- again we would recommend this is verified during pre-contract enquiries.
FINANCIAL SERVICES
We are delighted to work in conjunction with the highly reputable 'My Simple Mortgage' who offer FREE independent advice and have access to the whole market place of Lenders. We can arrange for a no obligation quote or please visit our website Monks.co.uk where you will find the mortgage calculator.
LEGAL SERVICES
Again we work in conjunction with many of the Counties finest Solicitors and Conveyancers. Please contact us for further details and competitive quotations.
REMOVALS
We are proud to recommend Daniel and his team at Homemaster Removals. Please contact us for further details.
NEED TO CONTACT US
We are available 8.00am to 8.00pm Monday to Friday, 9.00 am to 4.00pm on a Saturday and 11.00am to 2.00pm on Sunday, maximising every opportunity to find your new home.
This fabulous 3 bedroom Detached home has been designed with today's modern lifestyle in mind, featuring impressive open plan Living accommodation and an impressive garden perfect for entertainment.
Occupying an enviable cul de sac location in this popular and self sufficient village with ease of access to Oswestry, Welshpool and Shrewsbury.
Constructed approximately 4 years ago by local developers featuring high energy insulation. Reception Hall, open plan Living/Dining/Kitchen, attractive Kitchen and Dining Room with French doors leading to large patio area, ideal for dining alfresco, Cloakroom, Principal Bedroom with en suite, 2 further Bedrooms and Bathroom.
Garage and lovely enclosed Rear Garden bordered by playing fields.
Viewing essential.
Location - This property occupies an enviable position on this much sought after development in the the heart of the self sufficient village of Llanymynech. Ideally placed for access to the Country Town of Shrewsbury, Oswestry and Welshpool which all boast excellent amenities. With views of the near by Llanymynech Heritage Area, and Admiral Rodney's Pillar. Llanymenech has great facilities including supermarket, doctors, school, restaurants/ public house and takeaways.
Entrance - With covered porch entrance, outside light fixture and door opening to Reception Hall, with carpet and radiator, leading into,
Open Plan Living/ Dining/ Kitchen - This fabulous open space has been designed for modern day living and is perfect for those who love to entertain.
Living Area - With modern square bay window to the front, carpeted flooring, media points and radiator.
Kitchen/ Dining Area - Dining Area with double opening white uPVC French doors leading onto the rear garden patio area, with radiator. The kitchen has been fitted with a modern range of cream fronted eye level, and base level units with countertop over, stainless steel single drainer sink, integrated dishwasher with matching facia panel. Inset four ring hob with extractor hood, with oven and grill beneath. Breakfast bar area. Window to the rear.
Cloakroom - With WC and wash hand basin tiled around, radiator.
First Floor Landing - From the Reception Hall staircase leads to the FIRST FLOOR LANDING with Airing Cupboard, access to rood space and door leading to, Bathroom, Principal Bedroom, Second Bedroom and Third Bedroom.
Principal Bedroom - Double Bedroom with window to the front. radiator, carpeted floor, media points and door leading to
En Suite Shower Room - With suite comprising of fully tiled shower cubicle, with mixer shower and waterfall head, hand wash basin and WC, Window to the side, radiator.
Bedroom 2 - With window the the rear with views over playing field and Admiral Rodney's Pillar, fitted double wardrobes, radiator.
Bedroom 3 - With window to the front showing views of Llanymynech Nature Reserve, carpeted floor, radiator.
Family Bathroom - With suite comprising of panelled bath with mixer taps and waterfall head over, wash hand basin and WC. Tiling around, radiator and window with privacy glass to the rear.
Outside - The property is approached by pathway and driveway with parking for two cars leading up to the GARAGE with up and over manual door, power and lighting inside, personal door to the side leading into REAR GARDEN, The Rear Garden is a particular feature and is perfect for thos who love to entertain with large paved sun terrace and garden laid to lawn with border plants around, enclosed with wooden fencing.
General Information - TENURE
We are advised the property is Freehold . We would recommend this is verified during pre-contract enquiries.
SERVICES
We are advised that mains water, electricity and drainage are connected. Oil fired central heating. Swale
COUNCIL TAX BANDING
As taken from the Gov.uk website we are advised the property is in Band C- again we would recommend this is verified during pre-contract enquiries.
FINANCIAL SERVICES
We are delighted to work in conjunction with the highly reputable 'My Simple Mortgage' who offer FREE independent advice and have access to the whole market place of Lenders. We can arrange for a no obligation quote or please visit our website Monks.co.uk where you will find the mortgage calculator.
LEGAL SERVICES
Again we work in conjunction with many of the Counties finest Solicitors and Conveyancers. Please contact us for further details and competitive quotations.
REMOVALS
We are proud to recommend Daniel and his team at Homemaster Removals. Please contact us for further details.
NEED TO CONTACT US
We are available 8.00am to 8.00pm Monday to Friday, 9.00 am to 4.00pm on a Saturday and 11.00am to 2.00pm on Sunday, maximising every opportunity to find your new home.
Interested in this property?
Council tax
First listed
3 weeks agoEnergy Performance Certificate
Barley Meadows, Llanymynech
Marketed by
Monks - Oswestry 27 Cross Street Oswestry, Shropshire SY11 2NFPlacebuzz mortgage repayment calculator
Monthly repayment
The Est. Mortgage is for a 25 years repayment mortgage based on a 10% deposit and a 5.5% annual interest. It is only intended as a guide. Make sure you obtain accurate figures from your lender before committing to any mortgage. Your home may be repossessed if you do not keep up repayments on a mortgage.
Barley Meadows, Llanymynech - Streetview
DISCLAIMER: Property descriptions and related information displayed on this page are marketing materials provided by Monks - Oswestry. Placebuzz does not warrant or accept any responsibility for the accuracy or completeness of the property descriptions or related information provided here and they do not constitute property particulars. Please contact Monks - Oswestry for full details and further information.
















