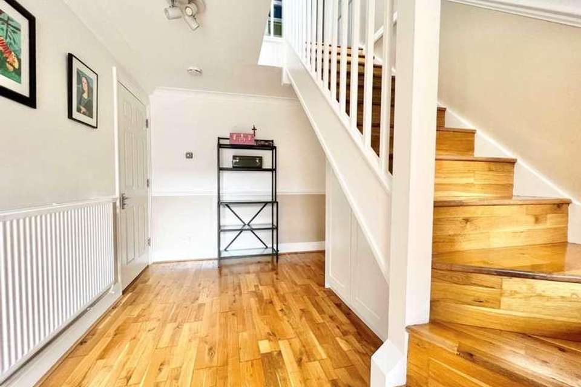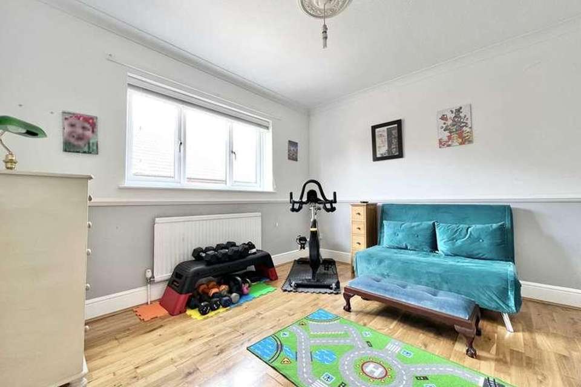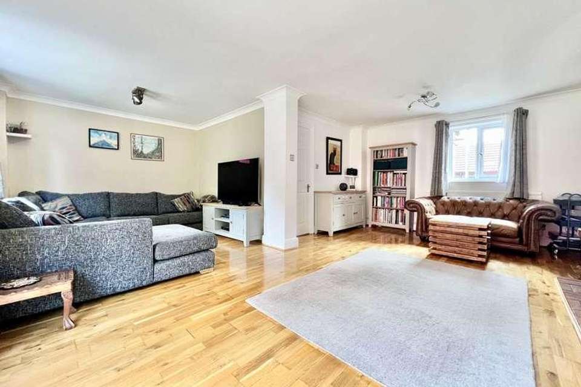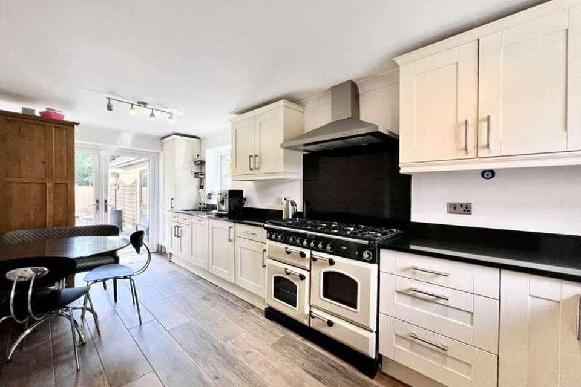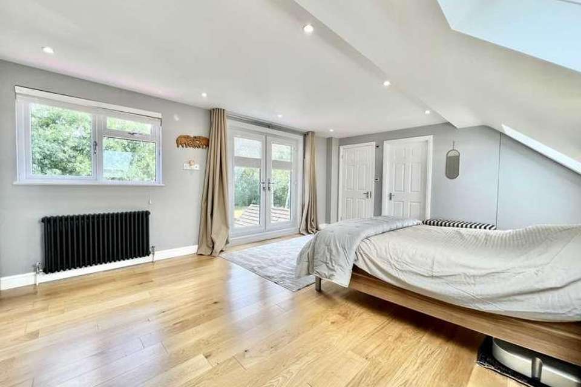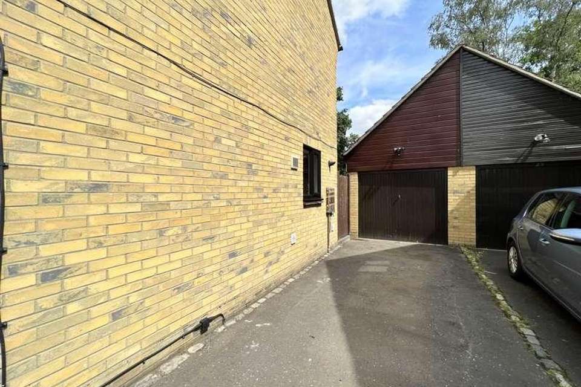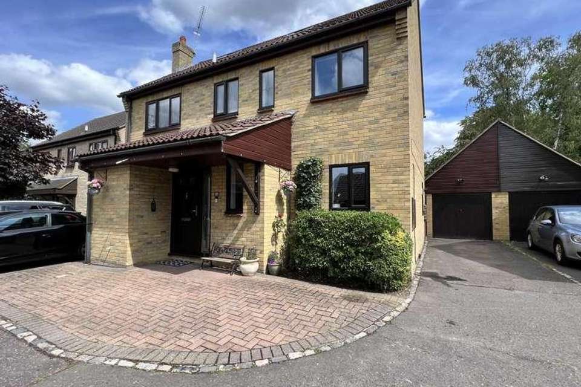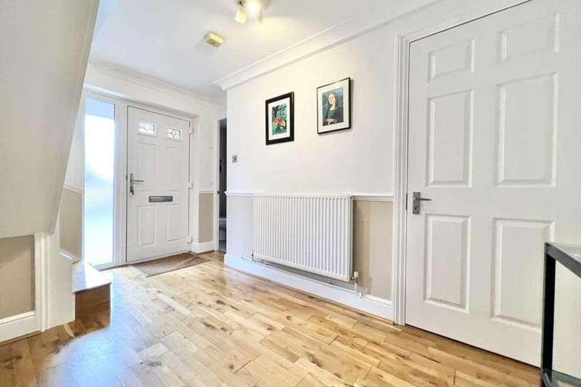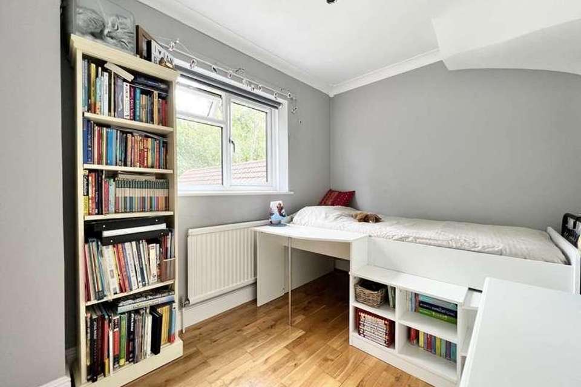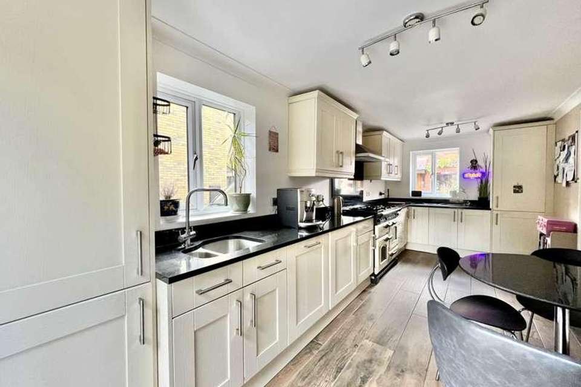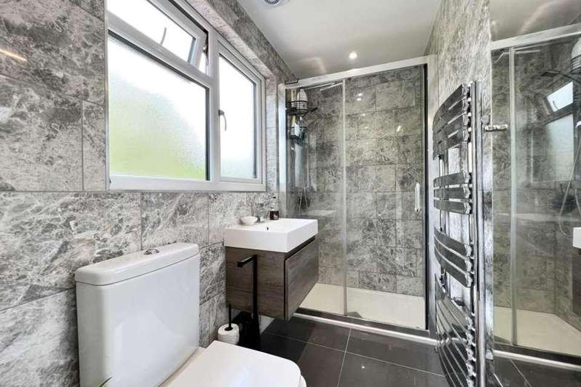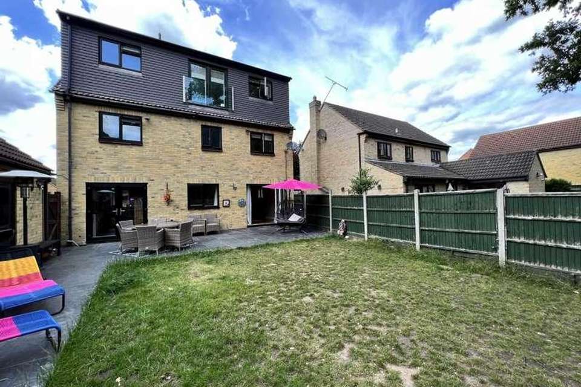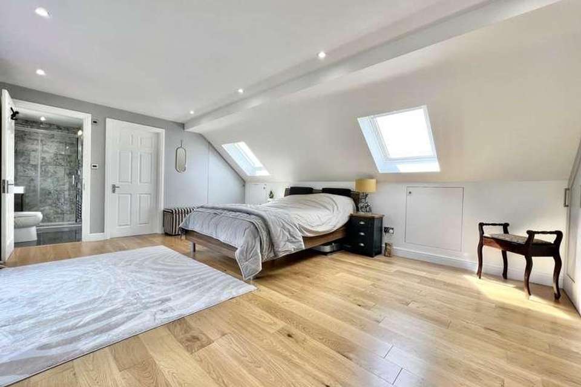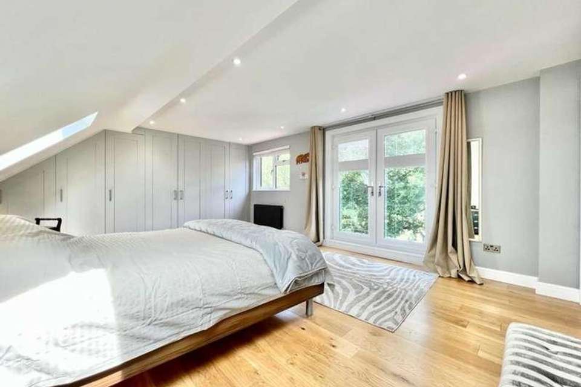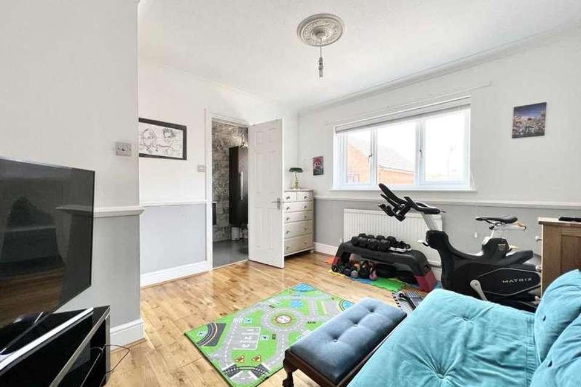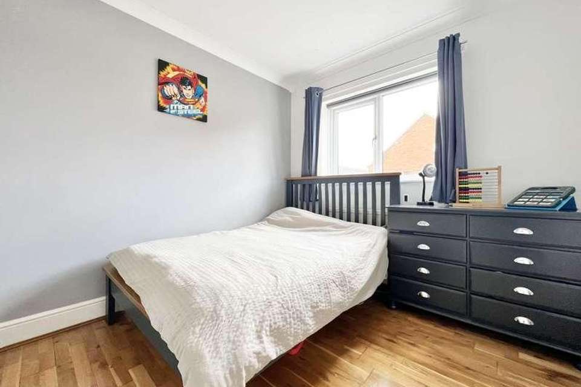5 bedroom detached house for sale
Brentwood, CM14detached house
bedrooms
Property photos
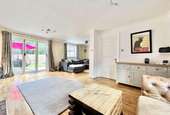
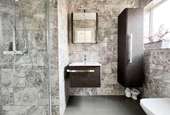
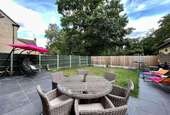
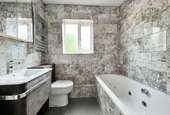
+16
Property description
Spacious five bedroom, detached family home located within a quiet cul-de-sac in Warley. The property has been kept in immaculate condition and is 0.8 miles from Brentwood`s Elizabeth Line Station.On the ground floor, you are welcomed by a good sized hallway which leads to the L shaped living room with bi-folding doors opening out to the rear garden. A separate kitchen benefits from integrated appliances such as the washing machine, dishwasher and fridge/freezer. There`s also a downstairs cloakroom and additional storage under the stairs.On the first floor is four double bedrooms, one of which has an en suite and a modern family bathroom featuring a jacuzzi bath. The second floor boasts the master suite which has a Juliet balcony, shower room and built in floor to ceiling wardrobes. All bedrooms have bespoke fitted blinds.Externally, the property offers an un overlooked rear garden, double length garage measuring 33` with parking for two vehicles and driveways providing parking for an additional three vehicles.Located in the popular Brackenwood development, the property is within good access to Warley Primary School and within 0.8 miles of Brentwood Station being on the Elizabeth Line with its links to London Liverpool Street and London Paddington.Entrance HallwayEntrance via composite door leading to the hallway. Double glazed window to front. Stairs ascending to the first floor. Solid oak flooring. Storage cupboard. Radiator.Cloakroom - 5'7" (1.7m) x 3'8" (1.12m)Obscure double glazed window to the side. Low level WC and wash hand basin. Radiator. Tiled floor.Living Room - 20'6" (6.25m) Max x 19'8" (5.99m) MaxDouble glazed dual aspect windows. Aluminium bi folding doors leading to rear garden. Gas fire place with brick surround. Radiator. Solid oak flooring. L shape room.Kitchen - 19'6" (5.94m) x 8'6" (2.59m)Dual aspect double glazed windows. A range of eye and base level units with contrasting granite work surface over. Inset one and half bowl sink with mixer tap.The integrated appliances including a washing machine, a new dishwasher and fridge/freezer. Provision for a Range cooker. Cupboard housing combi boiler which was installed in 2020. Double doors leading to garden. Tiled floor.First Floor LandingStairs ascending to second floor. Double glazed window to front.Bedroom Two - 12'1" (3.68m) Max x 11'0" (3.35m) MaxDouble glazed window to the front. Radiator. Solid oak flooring. Door to ensuite.En Suite - 9'0" (2.74m) Max x 4'9" (1.45m) MaxObscure double glazed window to the front. The modern three piece suite comprises walk in shower cubicle, low level WC and wash hand basin. Chrome heated towel rail. Tiled walls and floor.Bedroom Three - 12'0" (3.66m) Max x 7'3" (2.21m)Double glazed window to the rear. Fitted wardrobe. Radiator.Bedroom Four - 9'1" (2.77m) x 8'7" (2.62m)Double glazed window to front. Storage cupboard. Radiator. Solid oak flooring.Bedroom Five - 11'6" (3.51m) Max x 7'6" (2.29m)Double glazed window to the rear. Radiator. Solid oak flooring.Bathroom - 7'6" (2.29m) Max x 6'8" (2.03m) MaxObscure double glazed window to rear. The modern three piece suite comprises jacuzzi bath, low level Wc and wash hand basin. Chrome heated towel rail. Recess lights.Second FloorDoor leading to the master suite.Master Bedroom - 17'11" (5.46m) To Wardrobe x 13'10" (4.22m)The impressive master bedroom has french doors opening to the Juliet Balcony. Double glazed window to rear with velux windows also. Wide range of fitted wardrobes. Large walk in storage cupboard. Eaves storage. Engineered oak flooring. Radiator. Door to ensuite.Ensuite - 8'1" (2.46m) x 3'11" (1.19m)Obscure double glazed window to rear. The modern three piece suite offers a walk in shower cubicle, wash hand basin and low level WC. Tiled walls and floor. Chrome heated towel rail. Underfloor heating. Extractor fan.Rear GardenThe rear garden is un overlooked and commences with patio area with path to the garage. The remainder of the garden is laid to lawn. Side access. Pedestrian access to the garage.Double Length Garage - 33'10" (10.31m) x 9'0" (2.74m)The double length garage measuring 33` provides parking for two vehicles. Power and lighting. There is the potential to convert part of the garage into a home office/gym/bar.DrivewayThere is parking for two vehicles in front of the garage. There is additional parking at the front of the property for an additional vehicle.NoticePlease note we have not tested any apparatus, fixtures, fittings, or services. Interested parties must undertake their own investigation into the working order of these items. All measurements are approximate and photographs provided for guidance only.Council TaxBrentwood Borough Council, Band F
Interested in this property?
Council tax
First listed
Over a month agoBrentwood, CM14
Marketed by
HS Estate Agents 139 Kings Road,Brentwood,Essex,CM14 4DRCall agent on 01277 220819
Placebuzz mortgage repayment calculator
Monthly repayment
The Est. Mortgage is for a 25 years repayment mortgage based on a 10% deposit and a 5.5% annual interest. It is only intended as a guide. Make sure you obtain accurate figures from your lender before committing to any mortgage. Your home may be repossessed if you do not keep up repayments on a mortgage.
Brentwood, CM14 - Streetview
DISCLAIMER: Property descriptions and related information displayed on this page are marketing materials provided by HS Estate Agents. Placebuzz does not warrant or accept any responsibility for the accuracy or completeness of the property descriptions or related information provided here and they do not constitute property particulars. Please contact HS Estate Agents for full details and further information.





