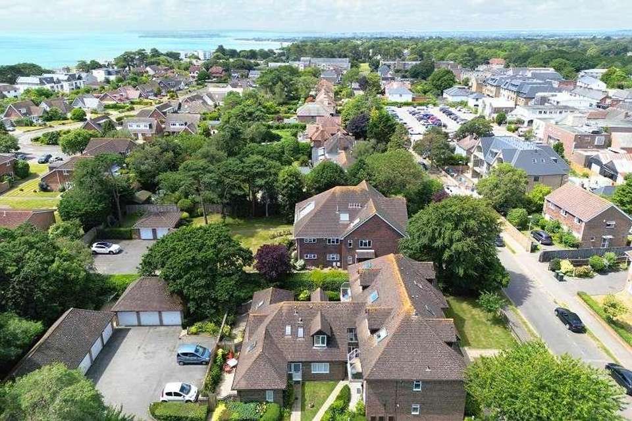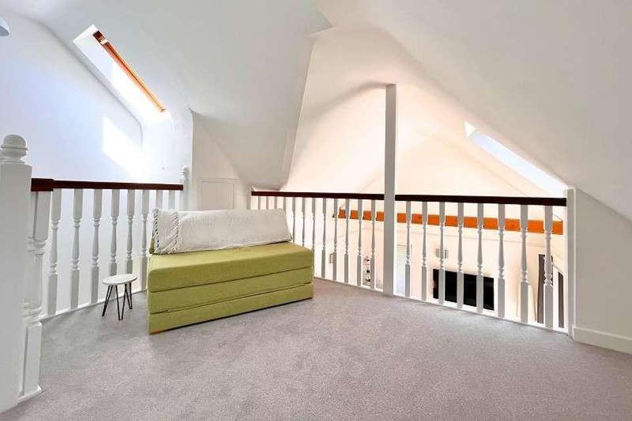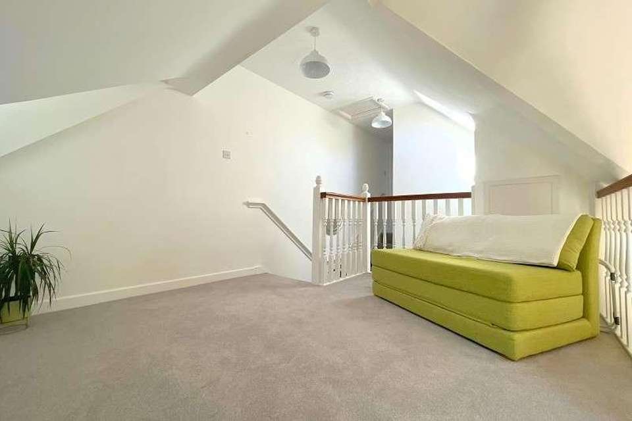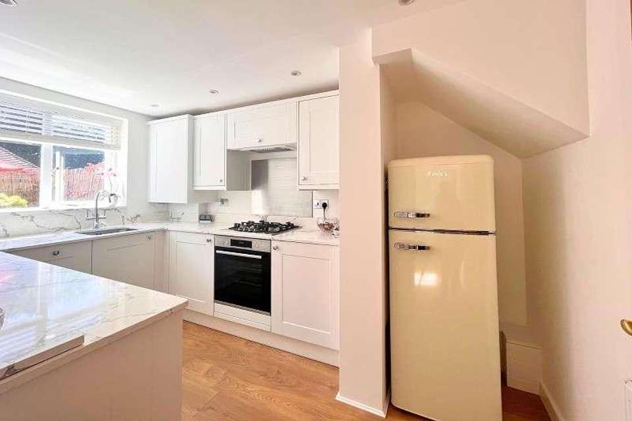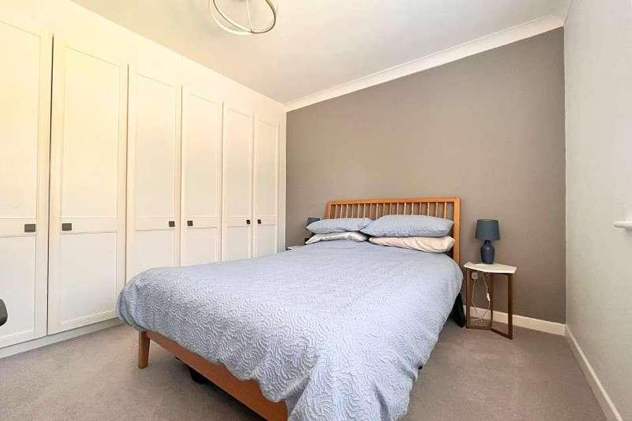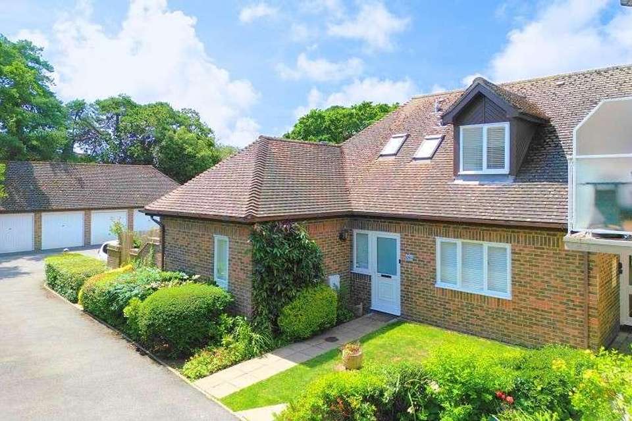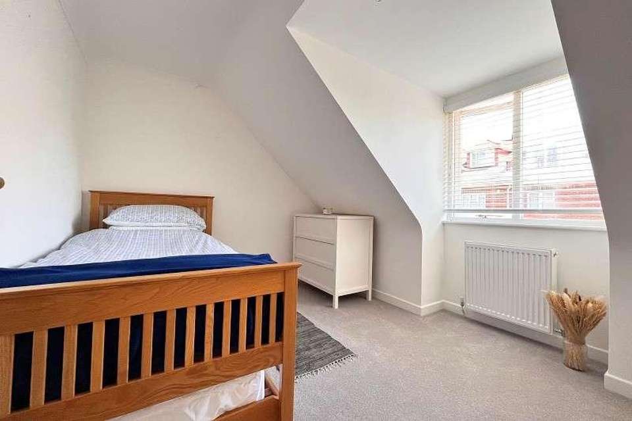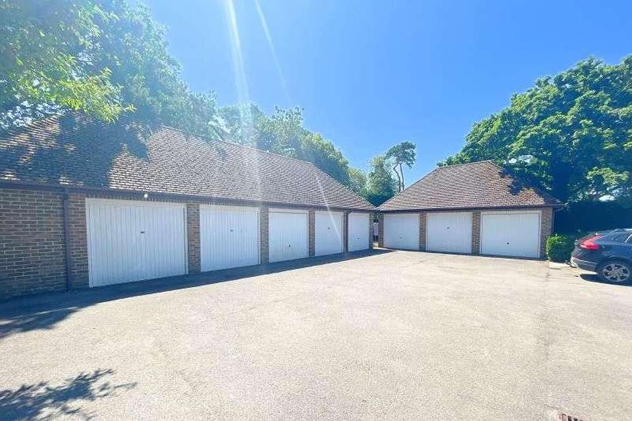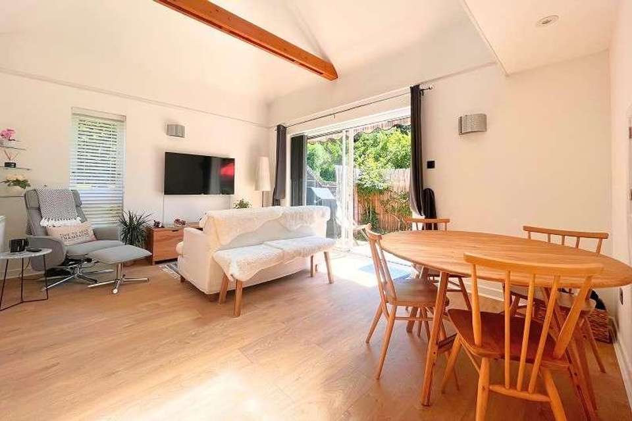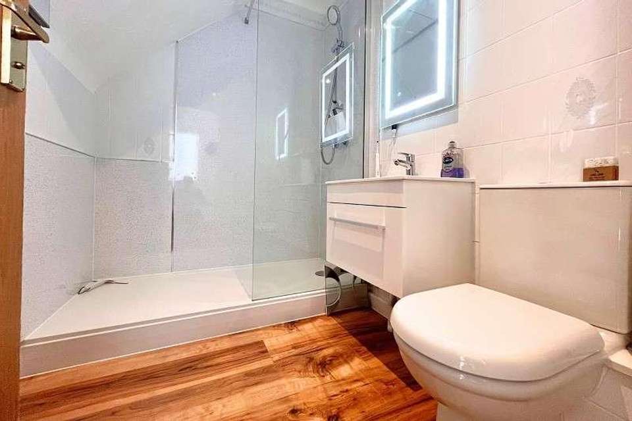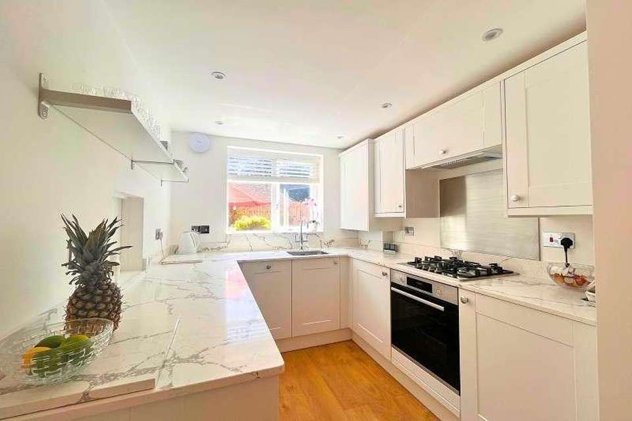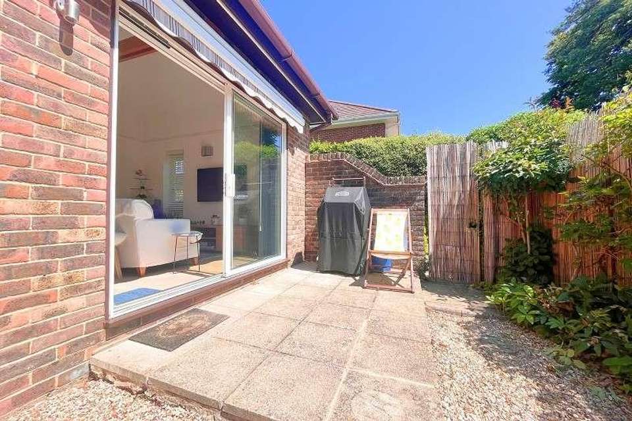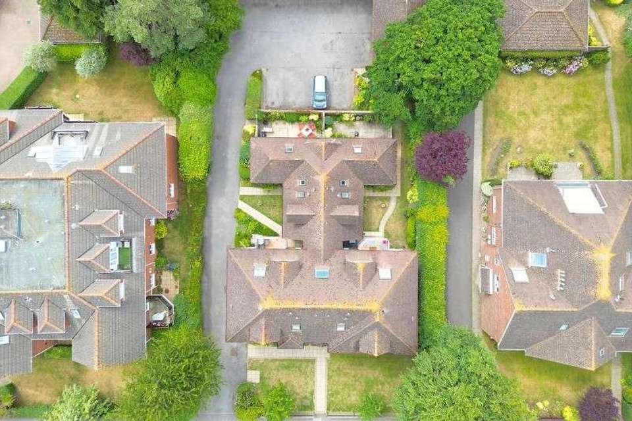2 bedroom semi-detached house for sale
Dorset, BH23semi-detached house
bedrooms
Property photos


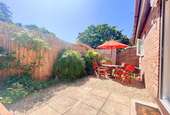
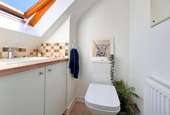
+14
Property description
An immaculately presented two bedroom semi-detached chalet bungalow situated within the sought-after Elizabeth Court development in Wortley Road. The property has been meticulously updated during our vendors occupation, boasting a high quality Kitchen and neutral tones throughout. The property benefits a garage in a nearby block, private patio garden and a Share of Freehold tenure. ENTRANCE HALL Accessed via UPVC double glazed door with double glazed side window and outside wall lantern. Ceiling light point, wall mounted double panelled radiator, modern safety trip consumer unit, wall mounted Honeywell central heating thermostat, higher than average ceilings, staircase to first floor and multi-glazed door provides access to the: LIVING ROOM (15' 3" x 11' 9" or 4.65m x 3.59m) A truly stunning reception room with vaulted ceiling and feature beam with Velux window flooding the room with natural light from the South. Double glazed patio doors provide access to South facing patio and courtyard garden, enclosed by privacy wall, shrubs and bushes providing colour and greenery to the kitchen and sitting room aspects. Patio benefits from outside light and a side gate providing direct access to parking area and garage area. Additional double glazed window facing side aspect with window opener, double panelled radiator, numerous power points. TV aerial connection point, telephone connection point, three wall uplighters, three ceiling downlights over the dining area and galleried landing above. KITCHEN (11' 10" x 7' 6" or 3.61m x 2.28m) A recently fitted modern kitchen with a comprehensive range of base and wall mounted cupboards and drawer units. Quartz work surface in part to three walls. Inset stainless steel sink with mixer tap over and inset drainer adjacent. Integrated appliances include: slim-line dishwasher, washing machine and an under counter electric fan assisted oven. Inset four ring gas hob with filter extractor over. Space for an upright fridge/freezer. Inset ceiling spotlights, window to the rear, wall mounted double panelled radiator, LVT flooring and power points. BEDROOM 1 (11' 7" x 9' 7" or 3.52m x 2.93m) A good sized ground floor double bedroom with double glazed window facing an easterly aspect. Ceiling light point, wall mounted double panelled radiator and power points. There is a comprehensive range of fitted wardrobes flanking one wall with mixture of shelving and hanging within. SHOWER ROOM Fitted with a modern white suite comprising of low level flush WC, wall mounted wash hand basin with vanity drawer below and feature mirror over with shaver socket. Full size shower area to one wall with glazed shower screen with adjustable shower mixer bar with adjustable shower mixer above. Ceiling light point, LVT flooring, tiling to full height and a ceiling extractor. STAIRS RISE TO THE: LANDING (10' 7" x 9' 8" or 3.23m x 2.94m) The landing splits in two with staircase providing access to Bedroom Two or continues in the opposite direction to the galleried landing which is located above the Sitting Room. This area acts as a second reception area and could be used as an occasional third Bedroom or Study. Triangular shaped window facing South, the room also benefits from two additional Velux windows, two ceiling light points, hatch to eaves storage space and power points. BEDROOM 2 (11' 8" x 9' 11" or 3.56m x 3.03m) A bright and well proportioned bedroom with sloping ceilings to one side with Dormer window facing an easterly aspect. Ceiling light point, wall mounted double panelled radiator and power points. Door provides access to: CLOAKROOM Wash hand basin with monobloc mixer tap and vanity unit beneath. Low level WC. Velux window above, ceiling extractor, ceiling light point and a wall mounted double panelled radiator. GARAGE & PARKING The property benefits from well kept communal gardens which surround Elizabeth Court which are looked after by the Management Company to a very high standard. Tarmac drive sweeps past the property and provides access to parking at the rear of the property. The garage is located in the far left-hand corner backing South/West. LEASEHOLD & MAINTENANCE FEES The property benefits a Share of Freehold tenure. We understand maintenance charges are approx. ?2200 PA split into two payments paid half yearly. DIRECTIONAL NOTE From our Office in Lymington Road proceed East until reaching the traffic lights and turn right into Waterford Road. Then take the first right into Wortley Road and Elizabeth Court can be found on the left hand side. PLEASE NOTE All measurements quoted are approximate and for general guidance only. The fixtures, fittings, services and appliances have not been tested and therefore, no guarantee can be given that they are in working order. Photographs have been produced for general information and it cannot be inferred that any item shown is included with the property. Service Charge : ?1800
Interested in this property?
Council tax
First listed
Over a month agoDorset, BH23
Marketed by
Ross Nicholas & Company 334 Lymington Road,Highcliffe,Dorset,BH23 5EYCall agent on 01425 277777
Placebuzz mortgage repayment calculator
Monthly repayment
The Est. Mortgage is for a 25 years repayment mortgage based on a 10% deposit and a 5.5% annual interest. It is only intended as a guide. Make sure you obtain accurate figures from your lender before committing to any mortgage. Your home may be repossessed if you do not keep up repayments on a mortgage.
Dorset, BH23 - Streetview
DISCLAIMER: Property descriptions and related information displayed on this page are marketing materials provided by Ross Nicholas & Company. Placebuzz does not warrant or accept any responsibility for the accuracy or completeness of the property descriptions or related information provided here and they do not constitute property particulars. Please contact Ross Nicholas & Company for full details and further information.





