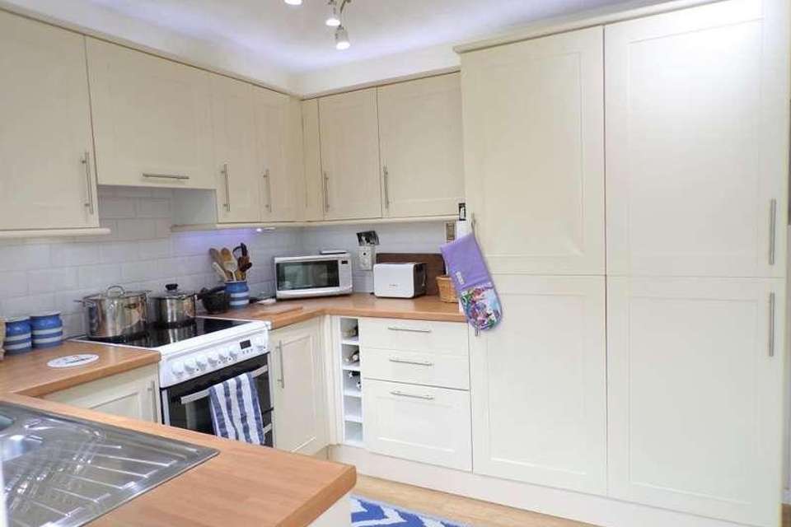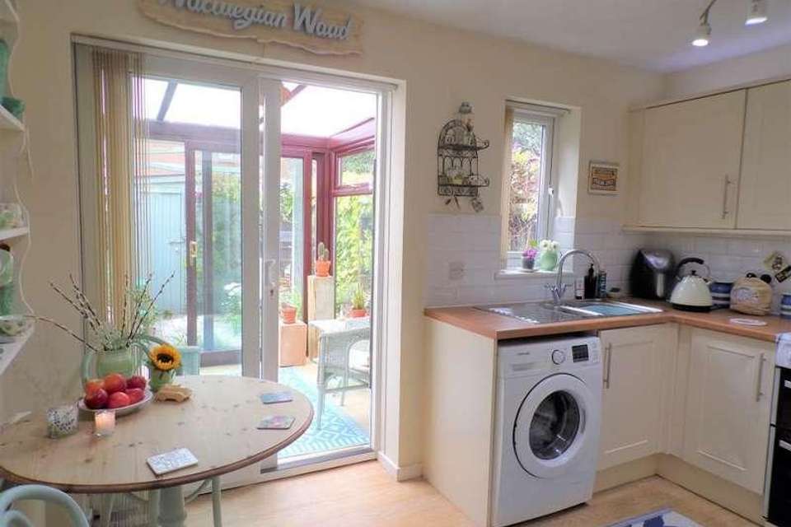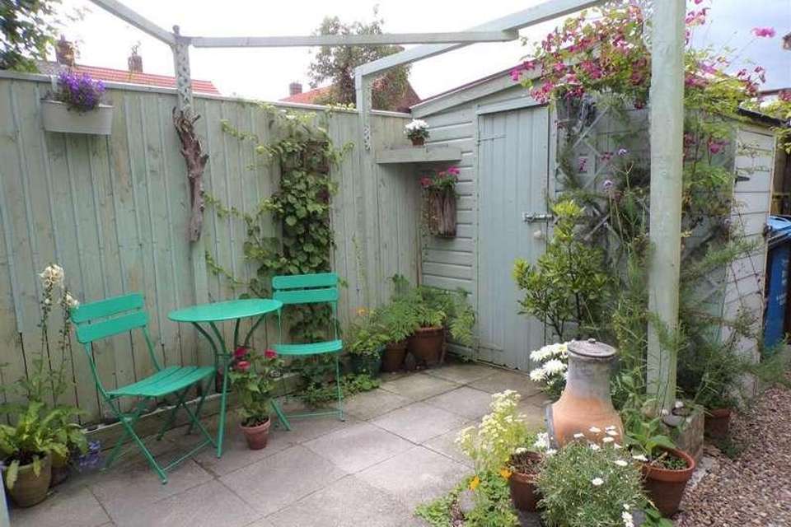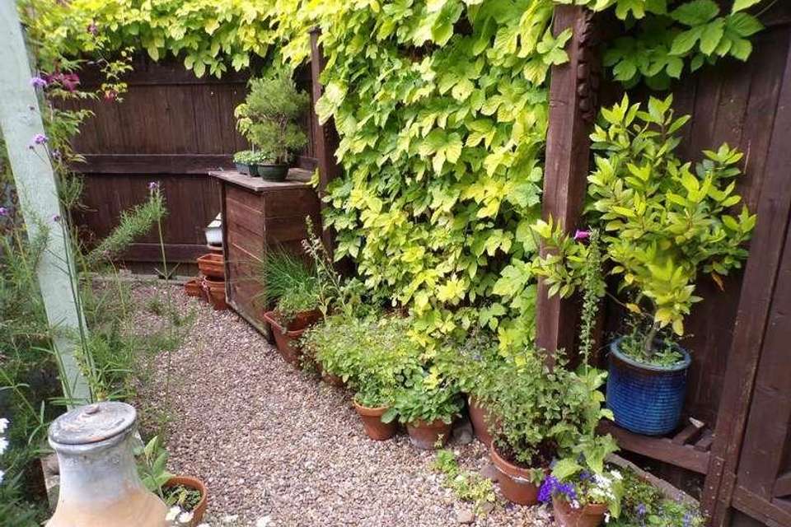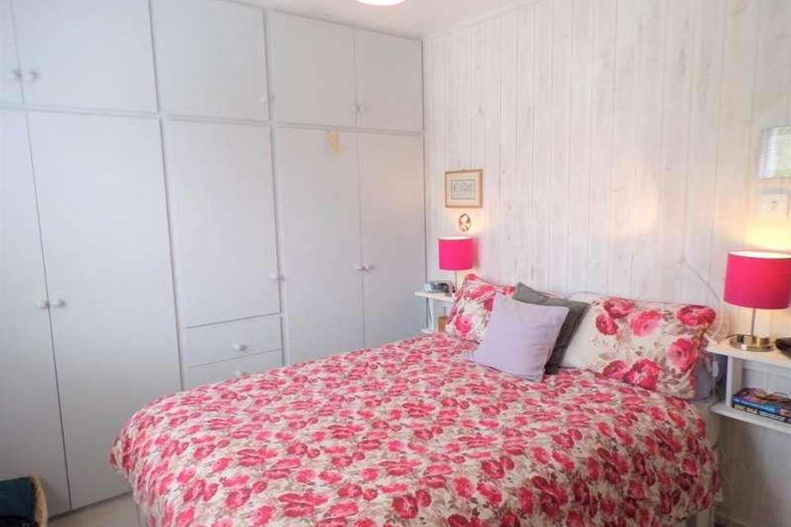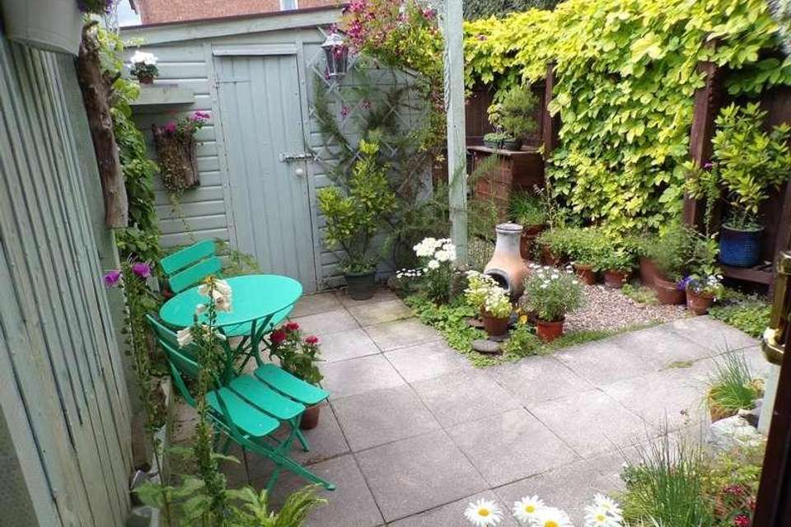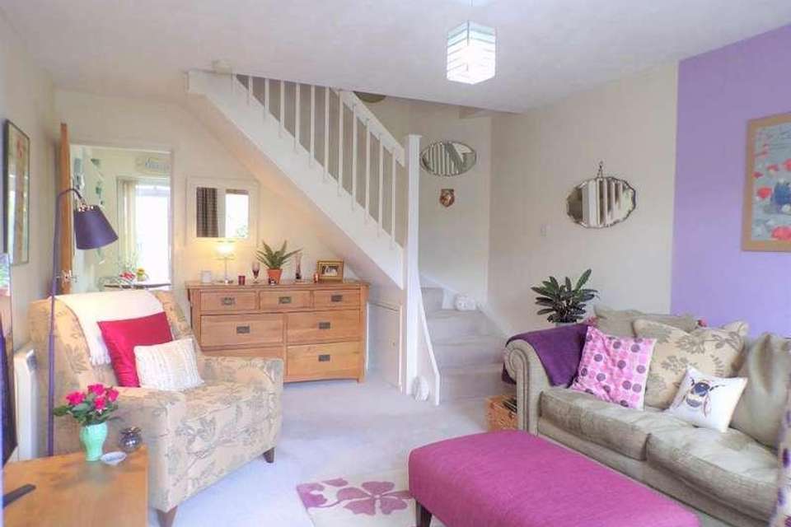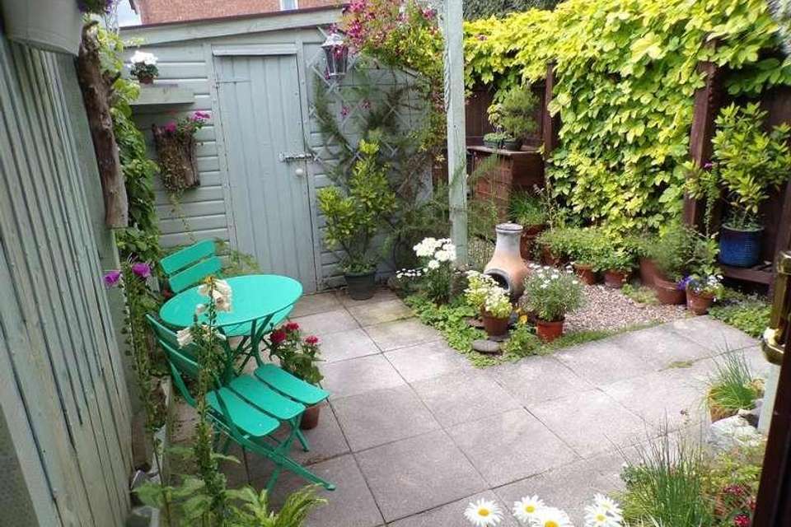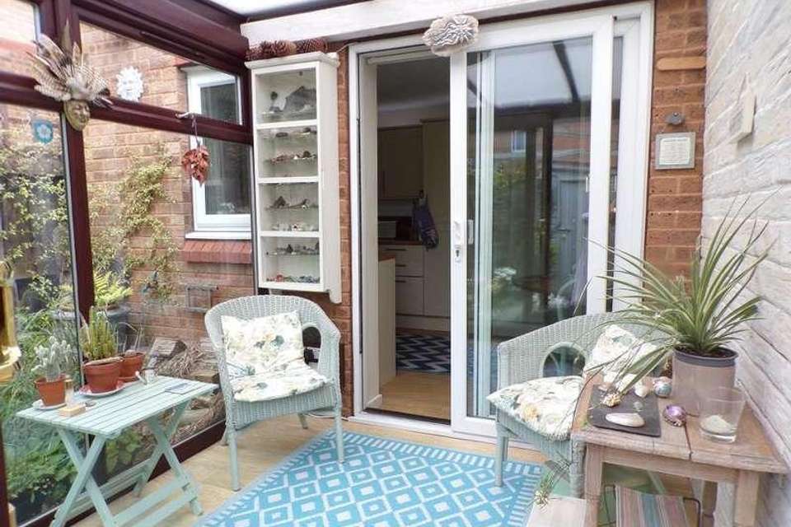2 bedroom semi-detached house for sale
Hull, HU5semi-detached house
bedrooms
Property photos
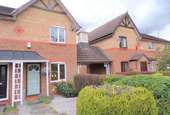
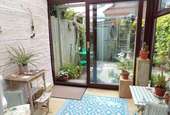

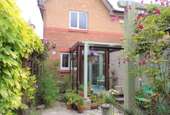
+15
Property description
If you are looking for a very special property which has been presented to the highest standard throughout - this property will be perfect for you!A modern semi-detached house which is linked to an attractive arch leading to the rear carpark.This lovely property has been the subject to tasteful enhancement throughout, thus creating a desirable and move-into condition property.Internal viewing is not only highly recommended but is essential in order to appreciate how much this property has to offer. The impressive super smart internal accommodation is arranged to two floors and briefly comprises of a pleasant open plan lounge with a tasteful and stylish finish, the breakfast kitchen has an attractive range of country style units which are further complimented with integrated appliances and coordinating fixtures and fittings. This is a well planned domestic preparation area with space for informal dining and also providing lovely views to the conservatory and garden beyond.To the first floor there are 2 aesthetically pleasing bedrooms, the main bedroom has the benefit of full width wardrobes thus creating ample hanging and storage space.The bathroom is fitted with a modern 3 piece suite with a shower over the bath and soft contrasting tiled surround. Outside to the rear is a lovely peaceful garden area which has been laid for ease of maintenance and thus to create an attractive leisure area. The garden also serves to enhance the overall presentation throughout and has a gardeners shed inset within the rear boundary.Conveniently placed and accessed via an arch to the side elevation is an off-road car park area or hard standing. The property also benefits from double glazing and an electric heating system. Internal viewing is absolutely essential in order to appreciate the size and standard of the accommodation on offer.The property is ideally located within the most sought after residential development. Lowdale Close is conveniently placed for all amenities including regular public transport links in and out of the city. There are local shopping centres however, for a more extensive shopping experience Hull city centre is just a short commute from the property.Entrance Part glazed front entrance door leads through to an open plan lounge.Lounge15' 7'' x 11' 9'' (4.77m x 3.6m) Extremes to extremes.A double glazed window with aspect over the front garden area.Spindle staircase off to the first floor and door through to the breakfast kitchen.Understairs cupboard.Electric radiator.Breakfast kitchen11' 9'' x 9' 0'' (3.59m x 2.76m) Extremes to extremes.A double glazed window with aspect over the rear garden area.Range of country style base, drawer and wall mounted units with brushed steel effect handle detail.Coordinating roll edge laminate work surface housing a 1&1/2 bowl single drainer sink unit with a mixer tap over and a contrasting tiled surround.Space for cooker and extractor fan over with contrasting tiled surround. Integrated fridge freezer.Plumbing for automatic washing machine.Space for breakfast table.Double glazed patio doors leading through to the conservatory.Conservatory7' 6'' x 7' 6'' (2.29m x 2.29m) Extremes to extremes.Double glazed patio doors and double glazed windows providing views and access to the rear garden and the rear patio area.Bedroom One9' 10'' x 8' 11'' (3.01m x 2.74m) Extremes to extremes.A double glazed window with aspect over the rear garden area.Range of full width wardrobes with shelves, hanging space and matching overhead storage units.Bedroom Two11' 10'' x 7' 4'' (3.62m x 2.25m) Extremes to extremes.A double glazed window with aspect over the front garden area.Bathroom Has a modern white 3 piece suite comprising of a panel bath, pedestal wash-hand basin and low flush W.C. There is a Mira electric shower over the bath and contrasting tiled surround.Extractor fan.Rear Garden The garden has been laid with paving stones for ease of maintenance and further to create a patio/seating area.The garden is also laid with fine stone gravelling and there is a feature timber pergola.A gardeners shed is set in the rear boundary and has power and light. There is a high level timber access gate leading through to the side elevation and further to the rear car park.There is an external water supply and external lighting.
Interested in this property?
Council tax
First listed
Over a month agoHull, HU5
Marketed by
Home Estates 107 Chanterlands Avenue,HULL,HU5 3TGCall agent on 01482 440244
Placebuzz mortgage repayment calculator
Monthly repayment
The Est. Mortgage is for a 25 years repayment mortgage based on a 10% deposit and a 5.5% annual interest. It is only intended as a guide. Make sure you obtain accurate figures from your lender before committing to any mortgage. Your home may be repossessed if you do not keep up repayments on a mortgage.
Hull, HU5 - Streetview
DISCLAIMER: Property descriptions and related information displayed on this page are marketing materials provided by Home Estates. Placebuzz does not warrant or accept any responsibility for the accuracy or completeness of the property descriptions or related information provided here and they do not constitute property particulars. Please contact Home Estates for full details and further information.



