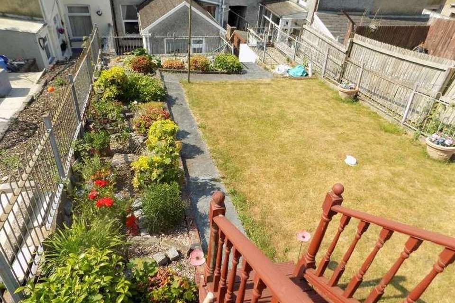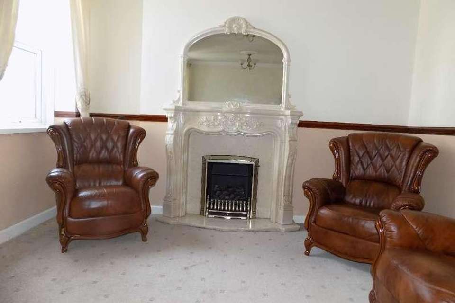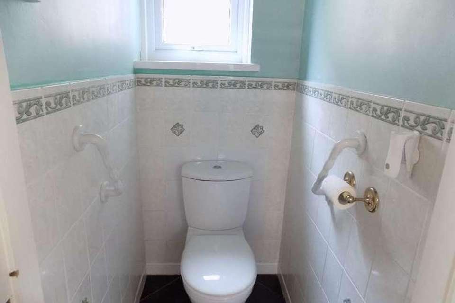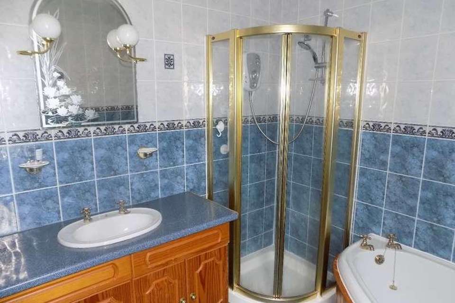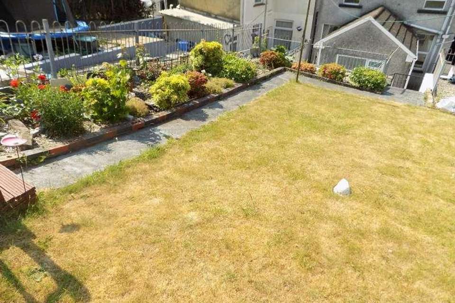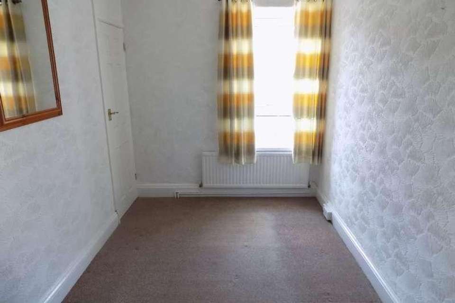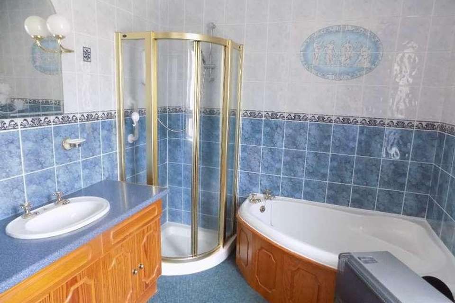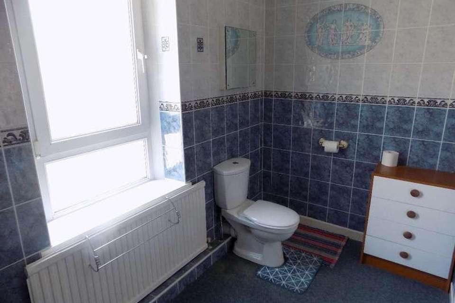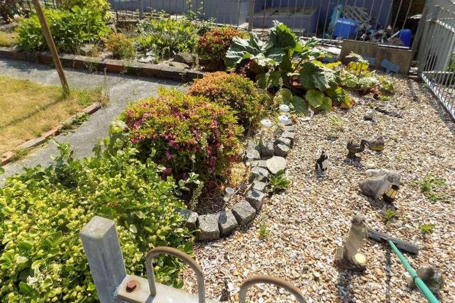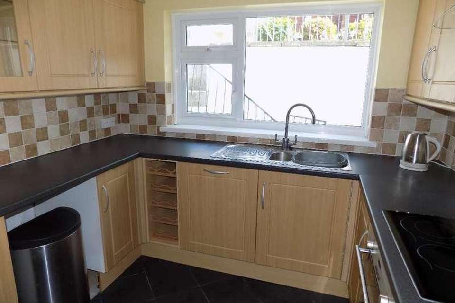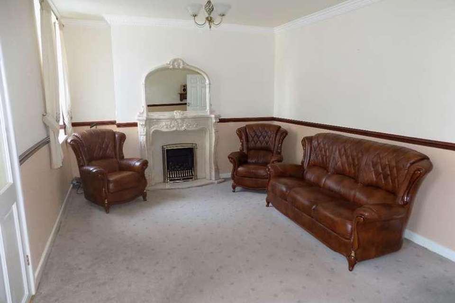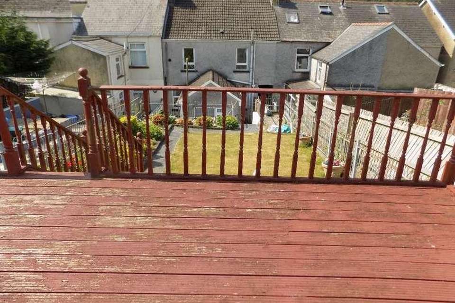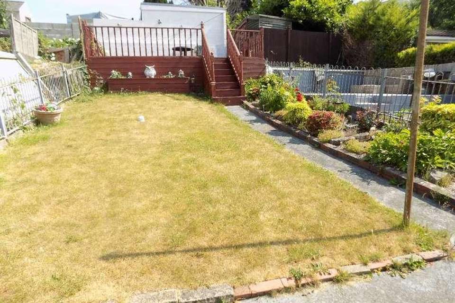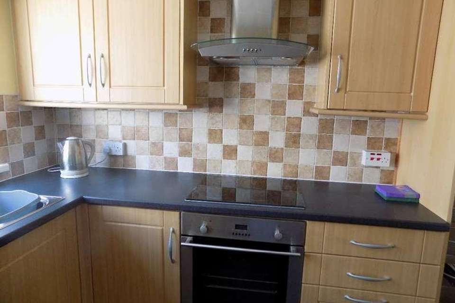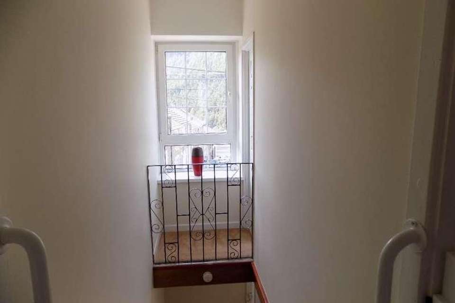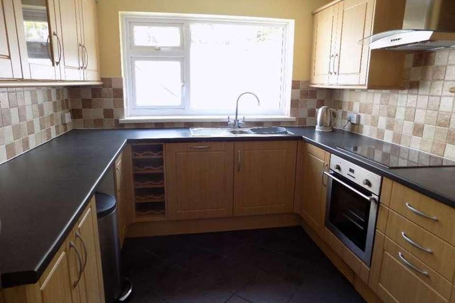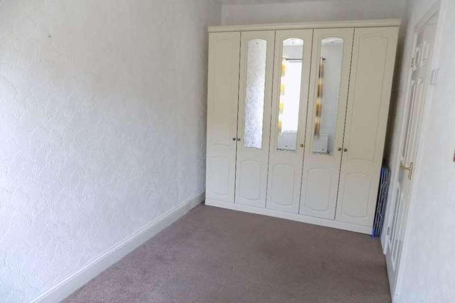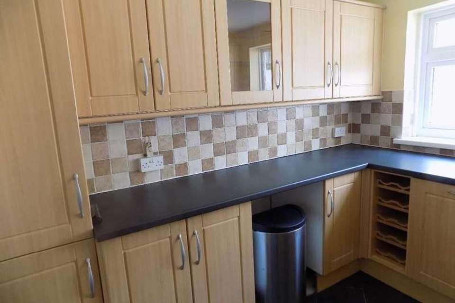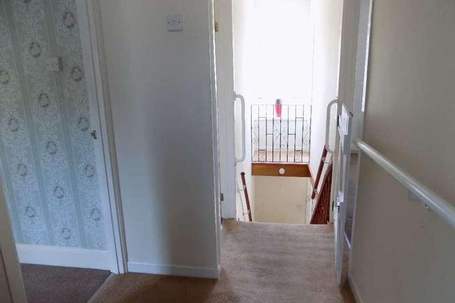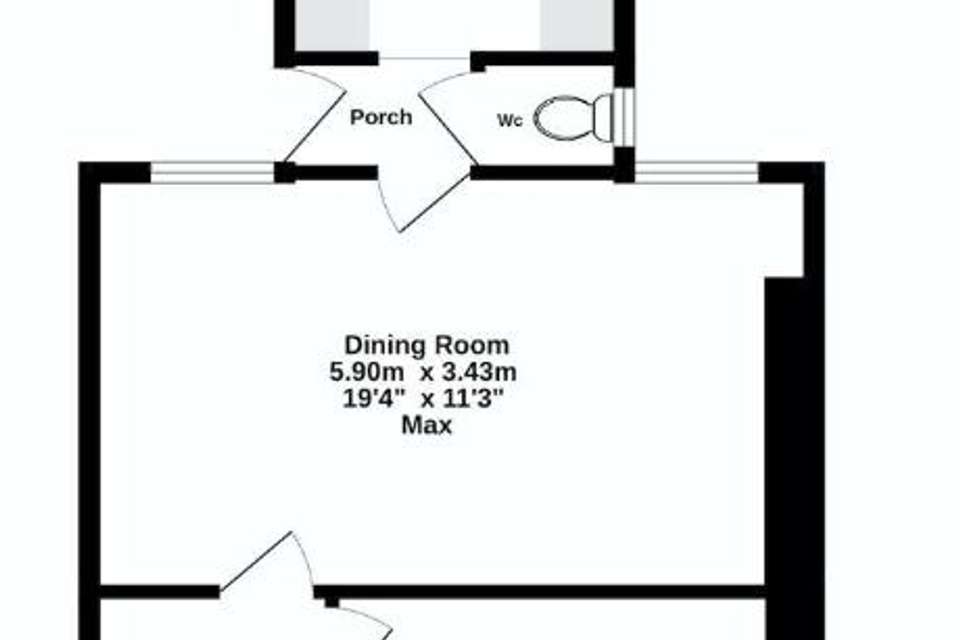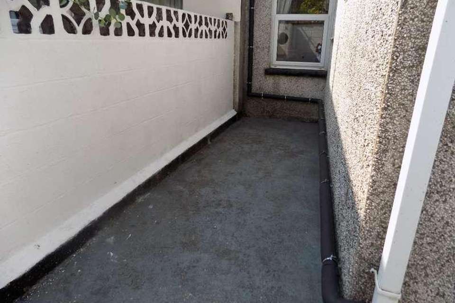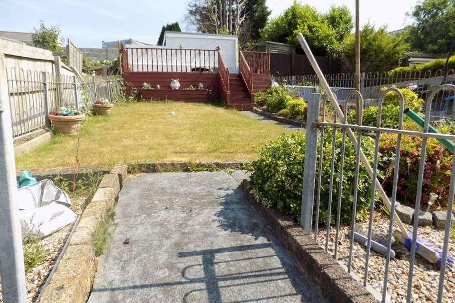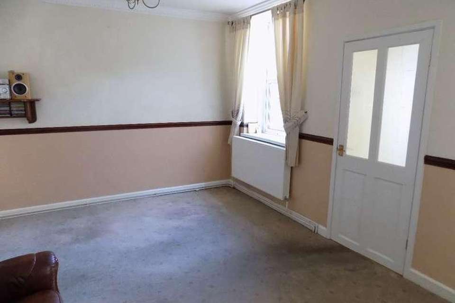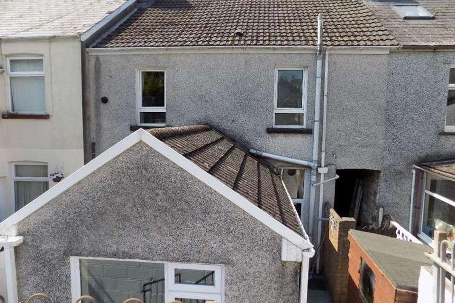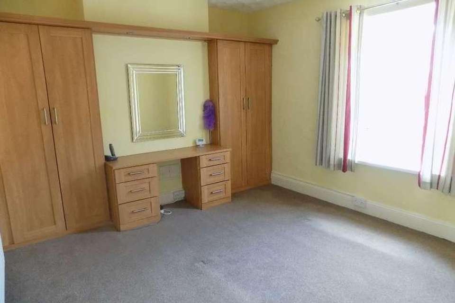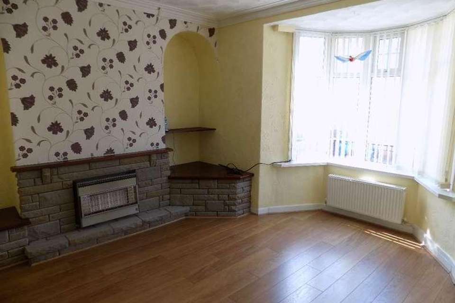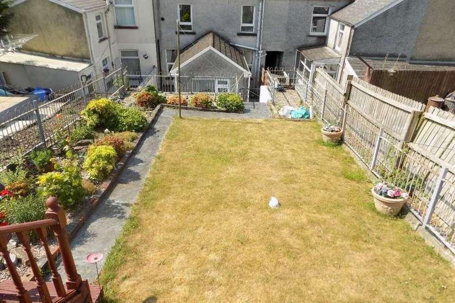3 bedroom terraced house for sale
Abertillery. Npy, NP13terraced house
bedrooms

Property photos
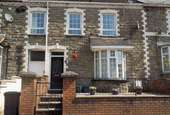
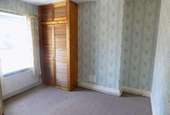
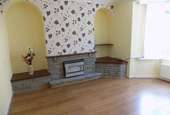
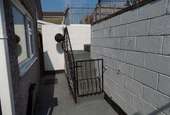
+27
Property description
**GUIDE PRICE 150,000 TO 160,000**CHAIN FREE**Louvain properties are delighted to bring to the market this lovely family home situated on Gladstone Street Abertillery. The property offers lounge, with a large bay window situated to the front of the property. There is a gas fire built into a stone fire place. To the rear of the property there is an open plan sitting room/dining room. The modern fitted kitchen is situated to the rear aspect, from here there are lovely views of the garden. The kitchen offers a range of wall and base units, with contrasting worktops over, tiled splash backs around. The integrated appliances include dishwasher, fridge freezer, electric oven and hob with extractor fan over. There is space and plumbing for the washing machine. There is a ground floor W.C. To the first floor there are 3 double bedrooms, one with built in wardrobes. The bathroom is on the first floor and comprises of a corner bath, walk-in shower cubicle, vanity wash hand basin and W.C. To the rear of the property there is a lovely long garden. Here there is a patio, decked and lawned areas. There are shrubs, trees and plants around. This property would be a perfect home for a family. Viewing is highly recommended to appreciate what this lovely home has to offer.Council Tax Band: B (BGCBC Council Tax)Tenure: FreeholdHall Enter property via Composite door. Plastered walls and ceiling. Stairs to the first floor landing area. Tiles as laid. Lounge/Diner w: 3.42m x l: 5.41m (w: 11' 3" x l: 17' 9")Plastered walls with dado rail around. Plastered ceiling with coving around. Marble fire surround with gas fire insert. Two Upvc windows to the rear of the property. Carpet as laid.Sitting Room w: 3.91m x l: 4.24m (w: 12' 10" x l: 13' 11")Upvc bay window to the front aspect allowing loads of natural light. Wallpaper to the walls, textured ceiling with coving around. Laminate as laid. Gas fire set in a stone grate.Kitchen w: 2.73m x l: 2.93m (w: 8' 11" x l: 9' 7")Modern beech coloured kitchen with a range of wall and base units. Contrasting worktops over, tiled splash backs around. Integrated dishwasher, electric oven and hob with extractor fan over. Space for the washing machine. Plastered walls and ceiling, tiled floor. Modern spotlights to the ceiling. Upvc window to the rear aspect.WC w: 0.89m x l: 1.23m (w: 2' 11" x l: 4' )Upvc window to the side aspect. Half tiled half plastered walls, wood cladding to the ceiling. Tiled floor.Landing Doors to all rooms. Plastered walls and ceiling. Carpet as laid. Upvc window to the front aspect. Loft access from this area.Bedroom 1 w: 3.54m x l: 3.56m (w: 11' 7" x l: 11' 8")Upvc window to the front aspect. Fitted wardrobes. Wallpaper to the walls, textured ceiling. Carpet as laid.Bedroom 2 w: 2.89m x l: 3.36m (w: 9' 6" x l: 11' )Upvc window to the front aspect. Wall paper to the walls, textured ceiling. Carpet as laid.Bedroom 3 w: 2.23m x l: 5.43m (w: 7' 4" x l: 17' 10")Upvc window to the front aspect. Wall paper to the walls, textured ceiling. Carpet as laid. Bathroom w: 2.36m x l: 3.87m (w: 7' 9" x l: 12' 8")First floor bathroom comprising of a coloured suite. Corner bath with mixer taps. Vanity wash hand basin with under cupboard storage, walk-in shower cubicle with shower over and W.C. Tiled to the walls, carpet as laid, textured and ceiling. Garden Large rear garden with a patio, decked and lawn area. Mature trees, shrubs and plants around.
Interested in this property?
Council tax
First listed
Over a month agoAbertillery. Npy, NP13
Marketed by
Louvain Properties 108 Commercial Street,Tredegar,,Wales,NP22 3DWCall agent on 01495 619811
Placebuzz mortgage repayment calculator
Monthly repayment
The Est. Mortgage is for a 25 years repayment mortgage based on a 10% deposit and a 5.5% annual interest. It is only intended as a guide. Make sure you obtain accurate figures from your lender before committing to any mortgage. Your home may be repossessed if you do not keep up repayments on a mortgage.
Abertillery. Npy, NP13 - Streetview
DISCLAIMER: Property descriptions and related information displayed on this page are marketing materials provided by Louvain Properties. Placebuzz does not warrant or accept any responsibility for the accuracy or completeness of the property descriptions or related information provided here and they do not constitute property particulars. Please contact Louvain Properties for full details and further information.





