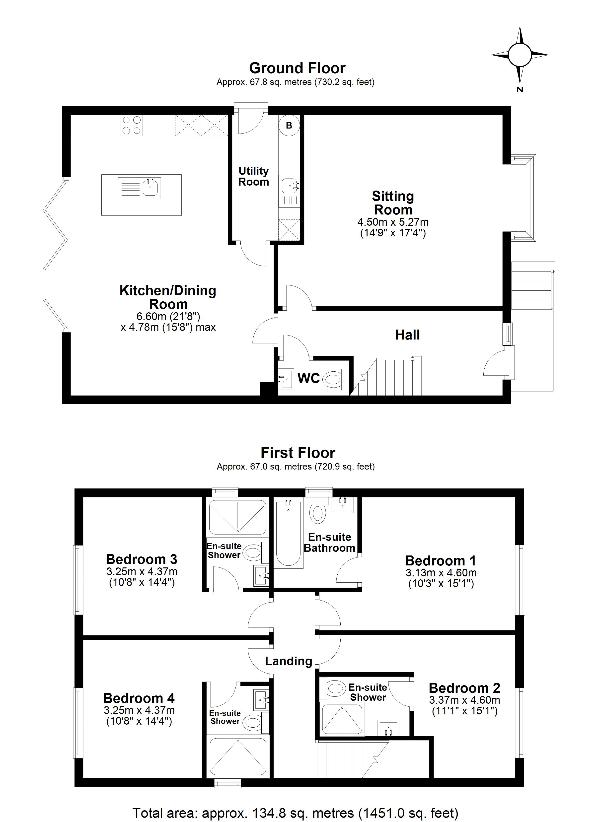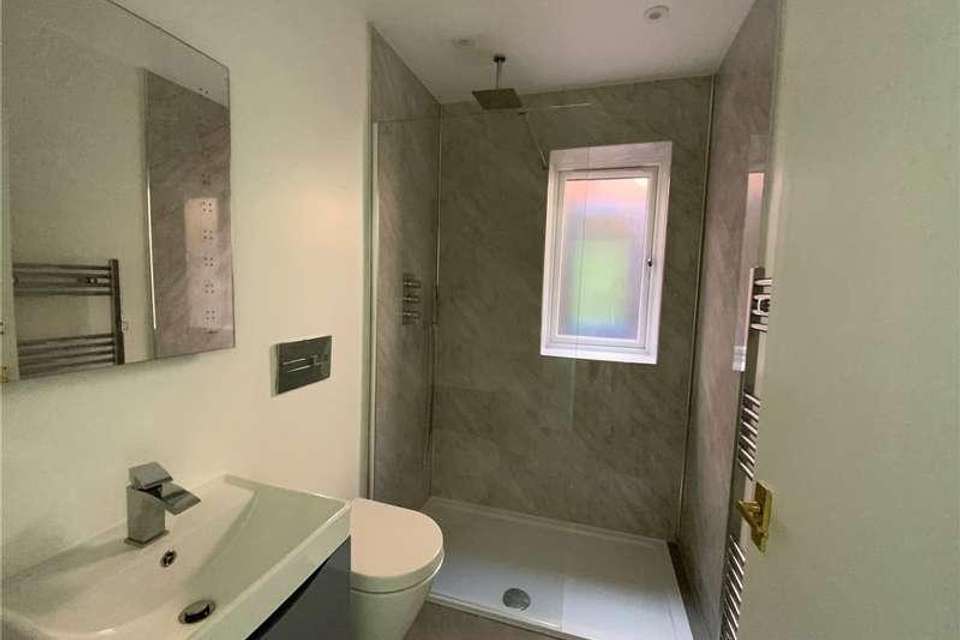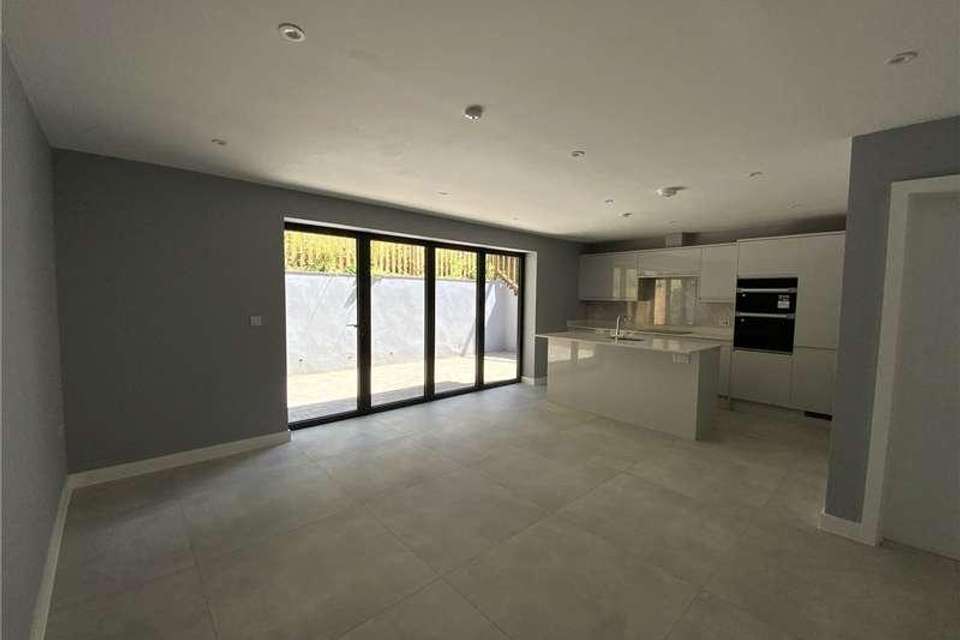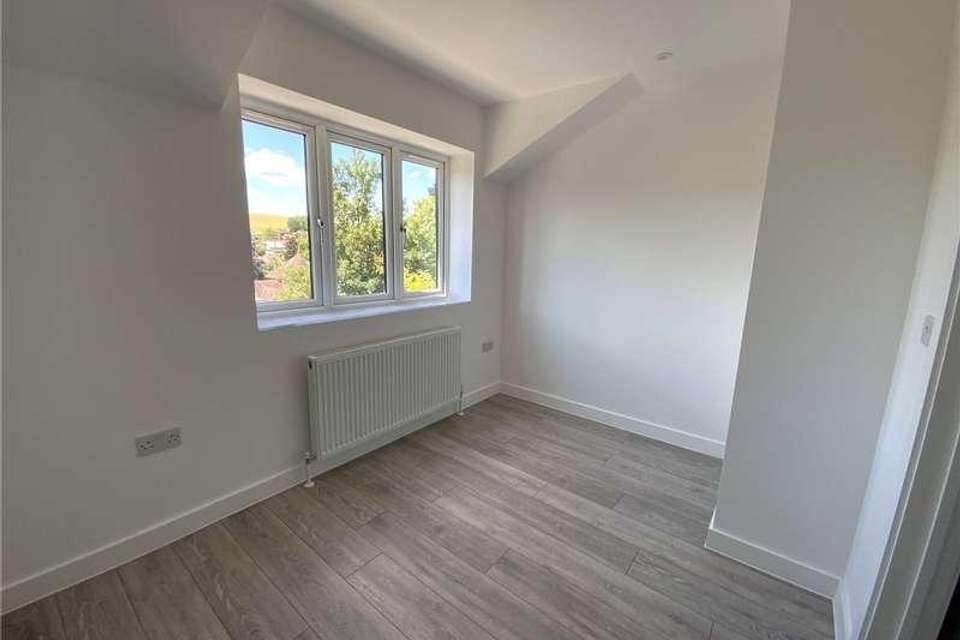4 bedroom property for sale
Wiltshire, SN8property
bedrooms

Property photos




+15
Property description
This brand new individually designed home is located at the end of a no-through road, and boasts four bedrooms, four bathrooms and magnificent views across Aldbourne and the rolling hills behind. Having been finished to an extremely high standard, this home benefits from an array of modern features. Accessed via steps up to the front door, you enter into the hall which provides access to the living accommodation and also the cloakroom. To the front of the house is a large lounge with bay window overlooking the view to the front, and at the rear is the large kitchen/dining room with modern fitted kitchen with integrated dishwasher, double oven, electric hob, quartz tops and a central island with seating space, and full width opening doors across the rear providing access to the large terrace. There is a utility room accessed from the kitchen with space for washing machine and dryer, and door to the rear garden. The ground floor benefits from underfloor heating. Upstairs there are four double bedrooms all with their own ensuite bathrooms; the main bedroom has a bath in the ensuite and the three further bedrooms have ensuite shower rooms. The bathrooms are fitted with vanity units providing storage, back-lit mirrors and rainfall showers. From the large terrace at the rear of the house, there is a sloped elevated garden area accessed via steps, and this is has mature trees and hedgerows at the rear, providing the perfect space to unwind. (This space is ready for you to design as you wish). The developers have connected the garden to the mains electricity, water and telecom cable should you wish to create a home office at the top of the garden. At the front of the property there are three parking spaces. There is also an electric car charging point at the side of the property. AT A GLANCE: Built in 2023 Four Bedrooms Four Bathrooms Large Lounge Modern Kitchen with Integrated Appliances Utility Room Underfloor Heating Downstairs Three Parking Spaces Electric Charger Point Services: Mains water, drainage, electricity and gas central heating EPC: B Council Tax Band: F
Interested in this property?
Council tax
First listed
2 weeks agoWiltshire, SN8
Marketed by
Winkworth 65 High Street,Marlborough,Wiltshire,SN8 1HFCall agent on 01672 552 777
Placebuzz mortgage repayment calculator
Monthly repayment
The Est. Mortgage is for a 25 years repayment mortgage based on a 10% deposit and a 5.5% annual interest. It is only intended as a guide. Make sure you obtain accurate figures from your lender before committing to any mortgage. Your home may be repossessed if you do not keep up repayments on a mortgage.
Wiltshire, SN8 - Streetview
DISCLAIMER: Property descriptions and related information displayed on this page are marketing materials provided by Winkworth. Placebuzz does not warrant or accept any responsibility for the accuracy or completeness of the property descriptions or related information provided here and they do not constitute property particulars. Please contact Winkworth for full details and further information.



















