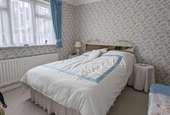3 bedroom bungalow for sale
Hampshire, SO41bungalow
bedrooms
Property photos




+3
Property description
The front door opens into the entrance lobby with coat hanging space and the inner glazed door then opens into the L-shaped hallway. There is an access hatchway to the roof space, an airing cupboard which houses the lagged hot water tank and there is a further built-in storage cupboard and a utility cupboard. At the end of the hallway is the cloakroom/bathroom with a suite comprising a panelled bath, WC, bidet and pedestal wash basin with fully tiled walls. To the left of the hall, a door opens into the sitting room which enjoys a box bay window overlooking the front garden and having sliding patio doors opening to the rear garden. There is a feature fireplace which is fitted with a gas log effect fire which sits in a stone surround with mantel and quarry tiled hearth. The kitchen is fitted with a modern range of floor and wall mounted units incorporating a stainless steel one-and-a-half bowl sink unit with mixer taps and single drainer, space/plumbing for a washing machine and dishwasher and space for a gas cooker with extractor canopy over. A glazed door gives access to the garden. Adjacent to this is the dining room which could be a fourth bedroom if required, this overlooks the garden. The master bedroom is fitted with a range of built-in mirror fronted wardrobes and enjoys an en suite shower room which comprises a shower enclosure, WC and wash basin. Bedroom two overlooks the rear garden and bedroom three has built-in wardrobes and overlooks the front elevation.Outside, the property is approached from Roberts Close via a brick paviour driveway with a path diverting to the front door and the drive gives access up to the tandem length garage which has power and light connected and an electric roller door to the front. The rear garden enjoys a wooded backdrop and is mainly laid to lawn with a paved path leading to the studio/workshop which has power and light connected as well as a useful garden store. EPC RATING C
Interested in this property?
Council tax
First listed
Over a month agoHampshire, SO41
Marketed by
Caldwells Beaufort House,69 High Street,Lymington,SO41 9ALCall agent on 01590 675 875
Placebuzz mortgage repayment calculator
Monthly repayment
The Est. Mortgage is for a 25 years repayment mortgage based on a 10% deposit and a 5.5% annual interest. It is only intended as a guide. Make sure you obtain accurate figures from your lender before committing to any mortgage. Your home may be repossessed if you do not keep up repayments on a mortgage.
Hampshire, SO41 - Streetview
DISCLAIMER: Property descriptions and related information displayed on this page are marketing materials provided by Caldwells. Placebuzz does not warrant or accept any responsibility for the accuracy or completeness of the property descriptions or related information provided here and they do not constitute property particulars. Please contact Caldwells for full details and further information.







