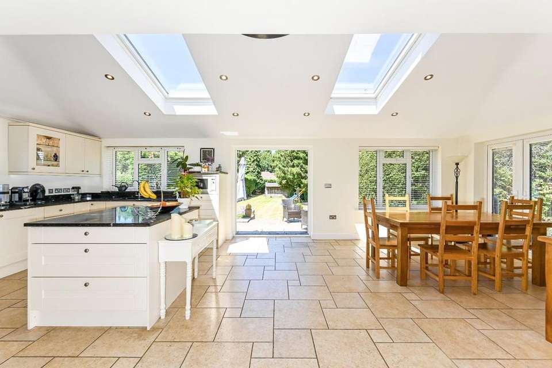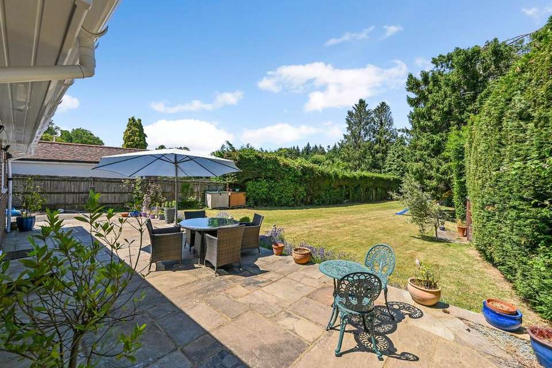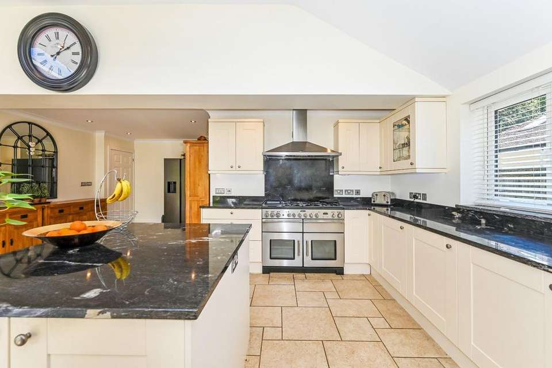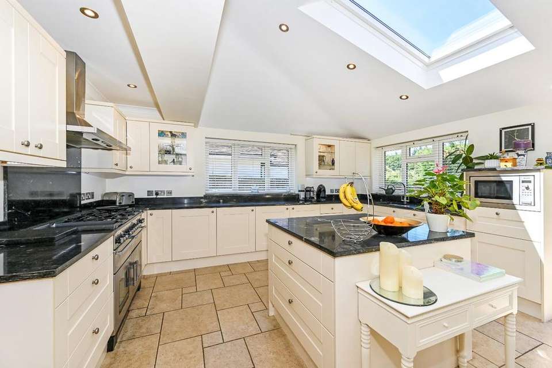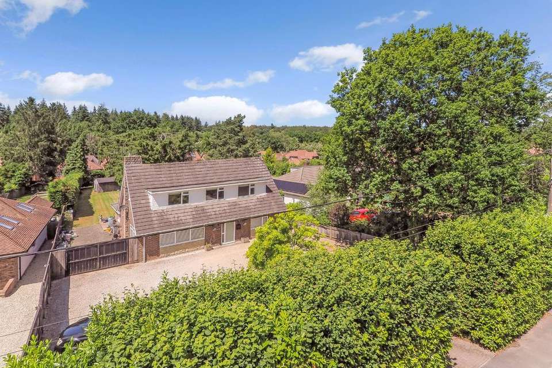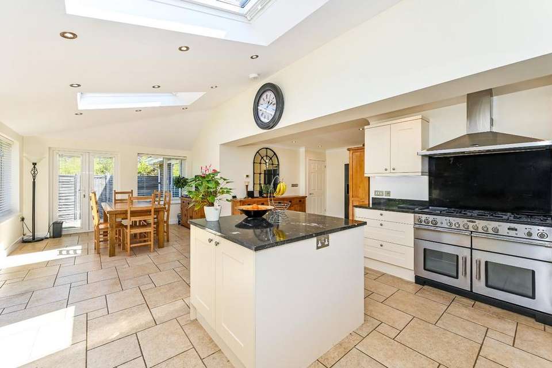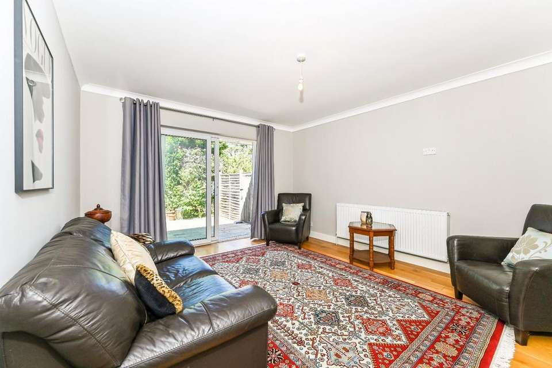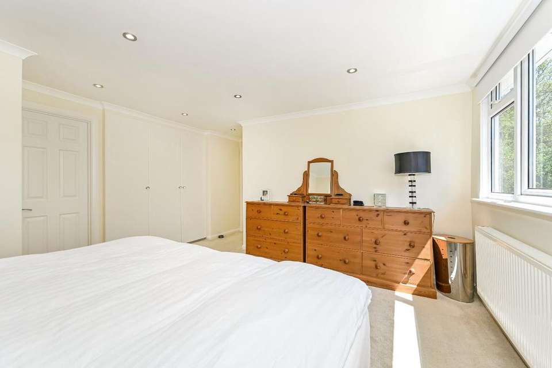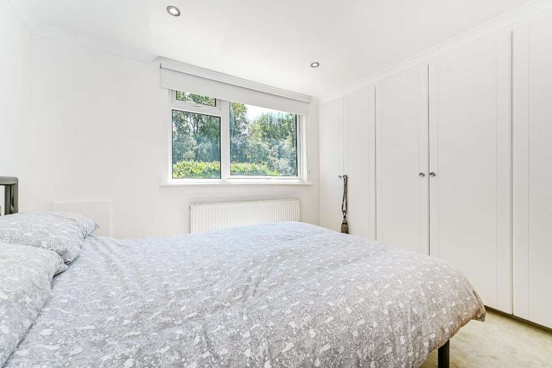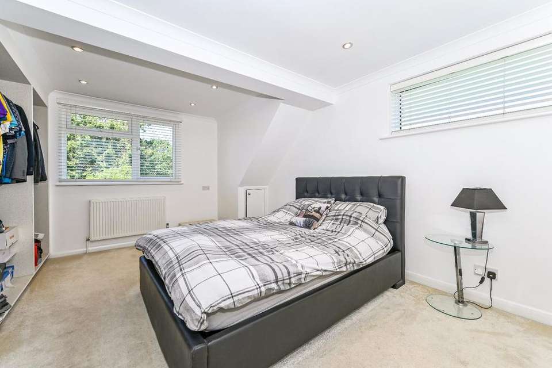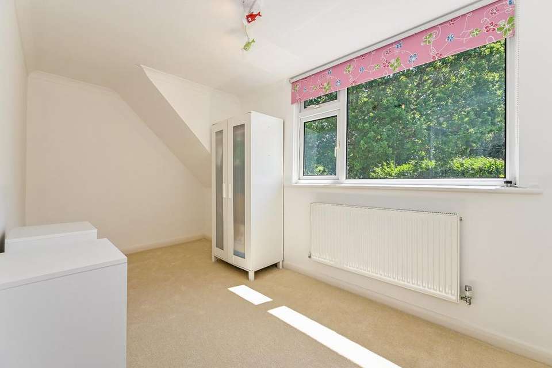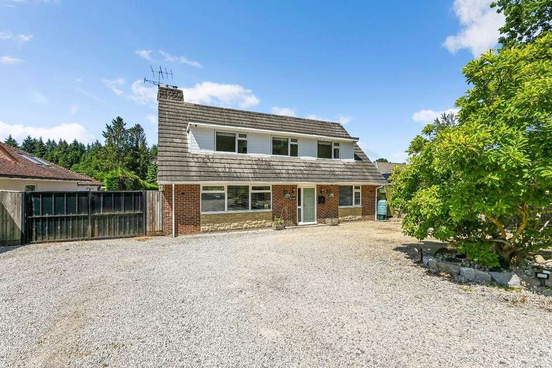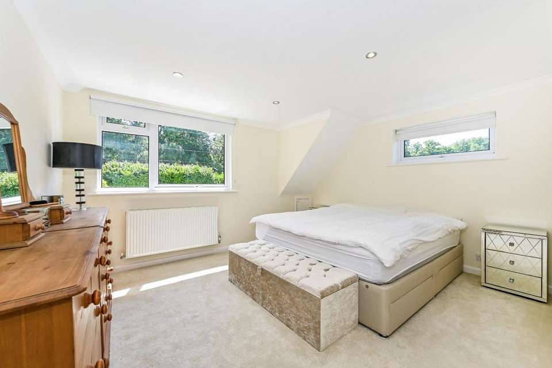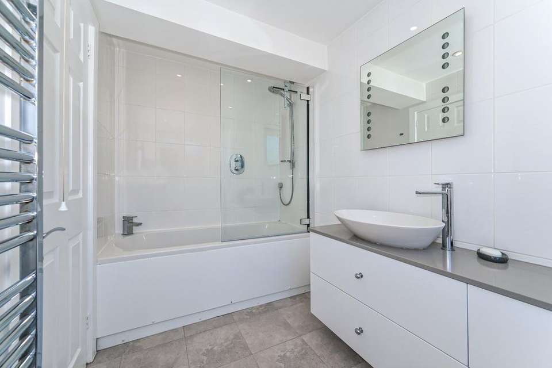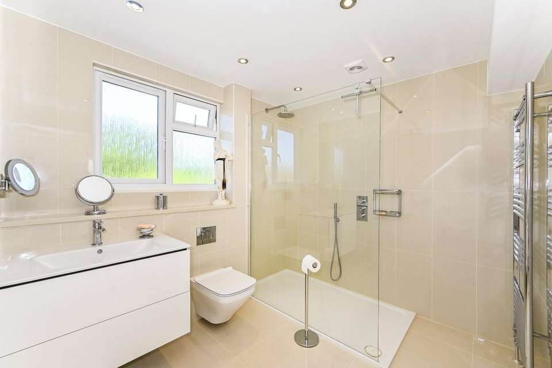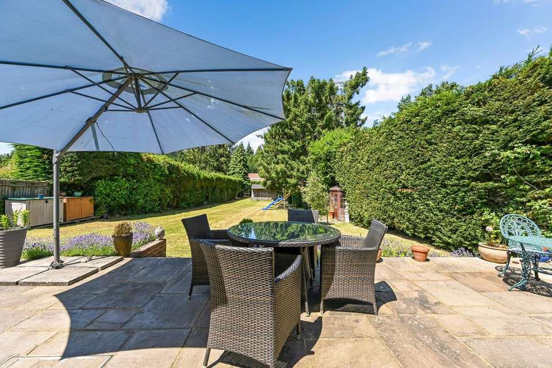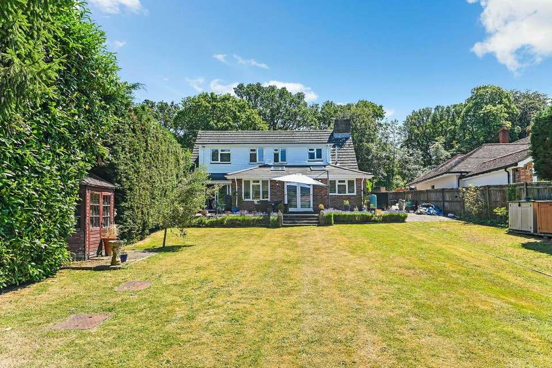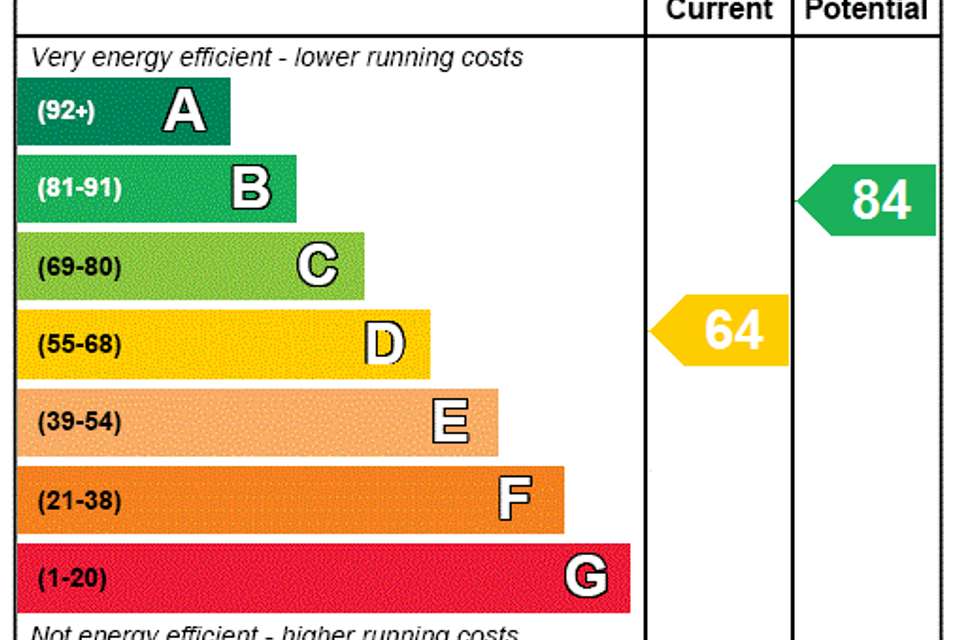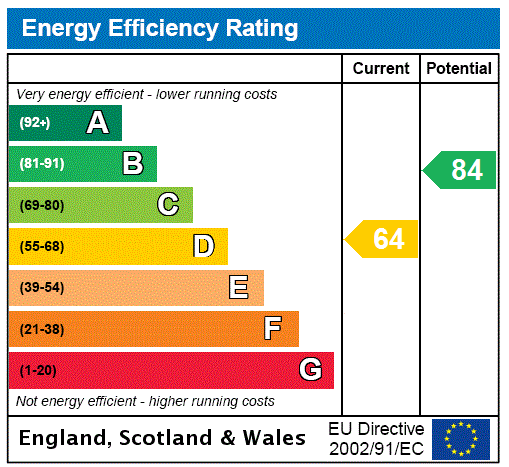5 bedroom detached house for sale
Alton, Hampshiredetached house
bedrooms
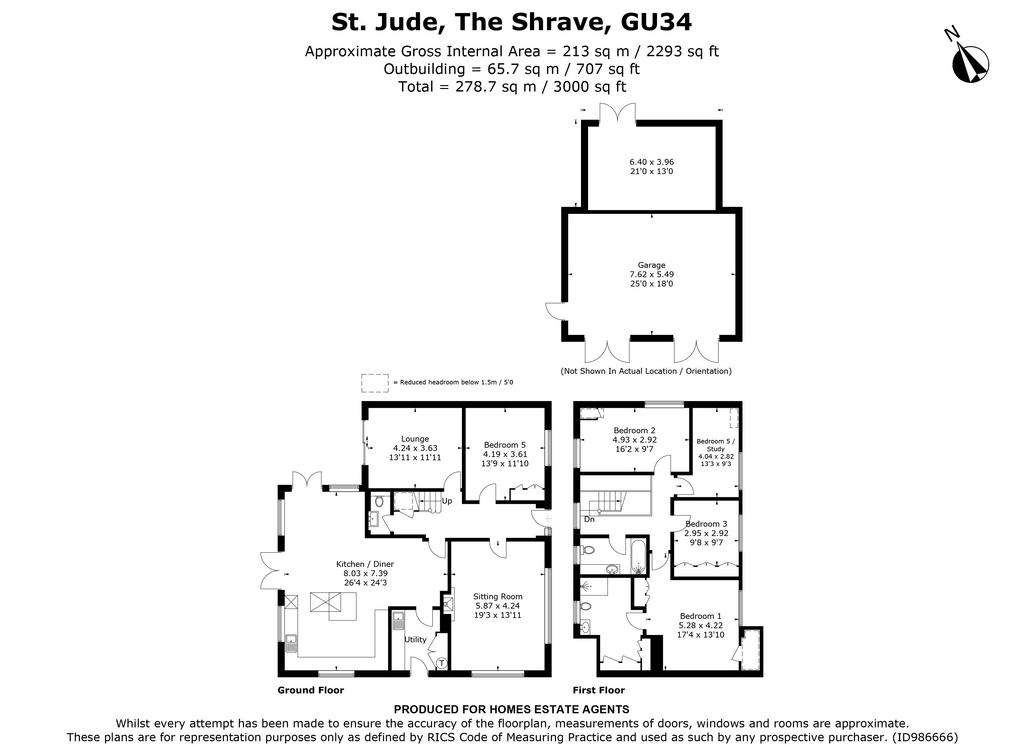
Property photos


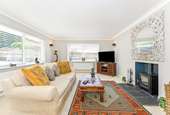
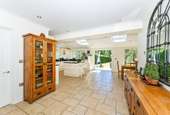
+18
Property description
An extended five bedroom detached family home with flexible and expansive accommodation, double garage and large driveway offering ample parking for several cars, situated in the popular village of Four Marks.
The property boasts a wonderful open plan hub of the home kitchen/diner/family room with feature central island, this impressive room has a partially vaulted ceiling creating an airy feel whilst attracting plenty of natural light from the large skylight windows. The kitchen has been fitted with a comprehensive selection of base and eye level cupboards together with an integrated appliance. Doors allow access to the rear garden from both kitchen and Lounge, creating a perfect entertaining space. There is also a practical utility room with further storage and space for domestic appliances located adjacent to the kitchen. Completing the ground floor is a good sized sitting room with log burner, another versatile reception room which is currently set up as a bedroom five and a cloak room.
Stairs lead up to impressive accommodation, with 4 good sized bedrooms, the large main bedroom suite boasting a range of built-in wardrobes and luxurious en-suite shower room. Bedrooms two & three also features built-in wardrobes, and the family bathroom completes the picture at first floor level.
Externally the property sits on a 0.35acre plot and benefits from wraparound gardens with mature shrub borders and hedging. A real feature of the property is the expansive landscaped rear garden which is mainly laid to lawn, with terraced patio and raised planting areas, together with a shed to the rear and a double garage. There is plenty of parking to the front of the property.
East Hampshire District Council. Tax Band G
Freehold
St Jude occupies an ideal position within easy reach of the village centre and its range of shops and facilities. The popular recreation ground and a variety of countryside walks are all just a short walk away. Four Marks has a popular primary school, village hall and nursery. There is a leisure area including a cricket ground and allotments, together with a diverse range of shops, a garage incorporating an M&S Simply Food store, a doctor's, vet's, golf course, garden centre and bus services in the direction of Winchester and Guildford.
For further information please contact the team at Homes Alton to book your accompanied viewing appointment.
The property boasts a wonderful open plan hub of the home kitchen/diner/family room with feature central island, this impressive room has a partially vaulted ceiling creating an airy feel whilst attracting plenty of natural light from the large skylight windows. The kitchen has been fitted with a comprehensive selection of base and eye level cupboards together with an integrated appliance. Doors allow access to the rear garden from both kitchen and Lounge, creating a perfect entertaining space. There is also a practical utility room with further storage and space for domestic appliances located adjacent to the kitchen. Completing the ground floor is a good sized sitting room with log burner, another versatile reception room which is currently set up as a bedroom five and a cloak room.
Stairs lead up to impressive accommodation, with 4 good sized bedrooms, the large main bedroom suite boasting a range of built-in wardrobes and luxurious en-suite shower room. Bedrooms two & three also features built-in wardrobes, and the family bathroom completes the picture at first floor level.
Externally the property sits on a 0.35acre plot and benefits from wraparound gardens with mature shrub borders and hedging. A real feature of the property is the expansive landscaped rear garden which is mainly laid to lawn, with terraced patio and raised planting areas, together with a shed to the rear and a double garage. There is plenty of parking to the front of the property.
East Hampshire District Council. Tax Band G
Freehold
St Jude occupies an ideal position within easy reach of the village centre and its range of shops and facilities. The popular recreation ground and a variety of countryside walks are all just a short walk away. Four Marks has a popular primary school, village hall and nursery. There is a leisure area including a cricket ground and allotments, together with a diverse range of shops, a garage incorporating an M&S Simply Food store, a doctor's, vet's, golf course, garden centre and bus services in the direction of Winchester and Guildford.
For further information please contact the team at Homes Alton to book your accompanied viewing appointment.
Interested in this property?
Council tax
First listed
Over a month agoEnergy Performance Certificate
Alton, Hampshire
Marketed by
Homes Estate Agents - Alton 76c High Street Alton GU34 1ENPlacebuzz mortgage repayment calculator
Monthly repayment
The Est. Mortgage is for a 25 years repayment mortgage based on a 10% deposit and a 5.5% annual interest. It is only intended as a guide. Make sure you obtain accurate figures from your lender before committing to any mortgage. Your home may be repossessed if you do not keep up repayments on a mortgage.
Alton, Hampshire - Streetview
DISCLAIMER: Property descriptions and related information displayed on this page are marketing materials provided by Homes Estate Agents - Alton. Placebuzz does not warrant or accept any responsibility for the accuracy or completeness of the property descriptions or related information provided here and they do not constitute property particulars. Please contact Homes Estate Agents - Alton for full details and further information.


