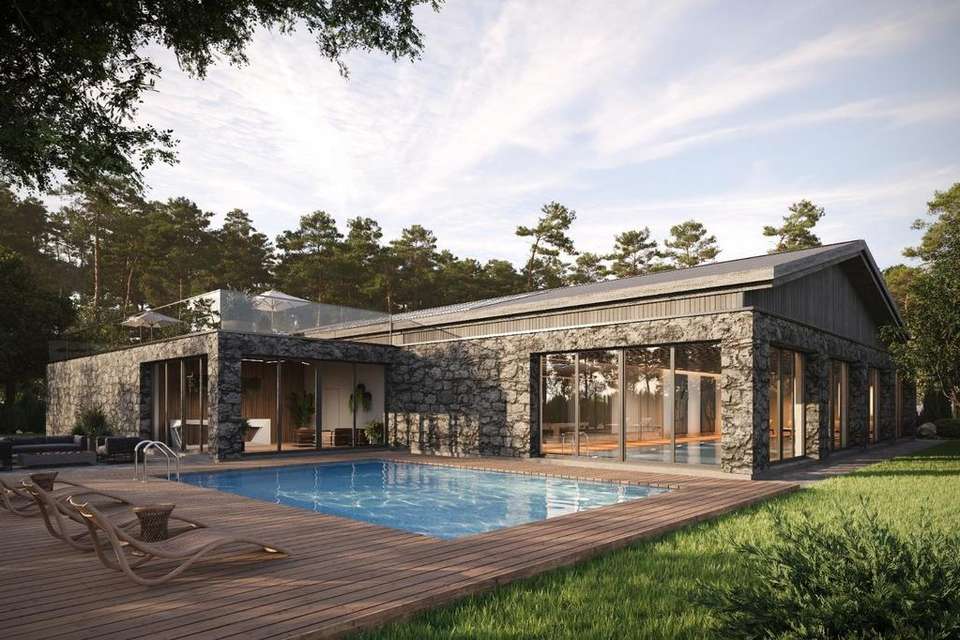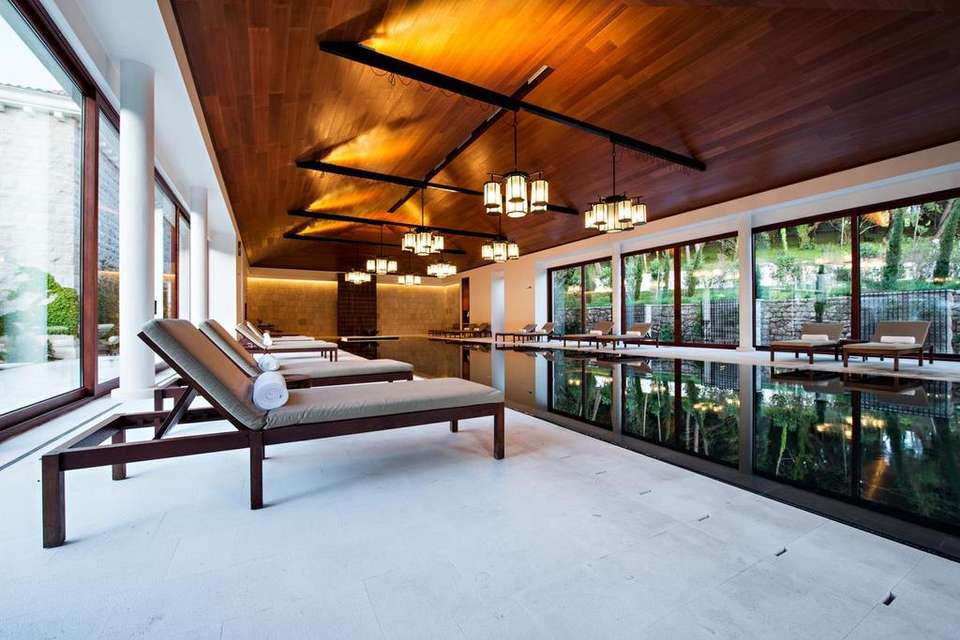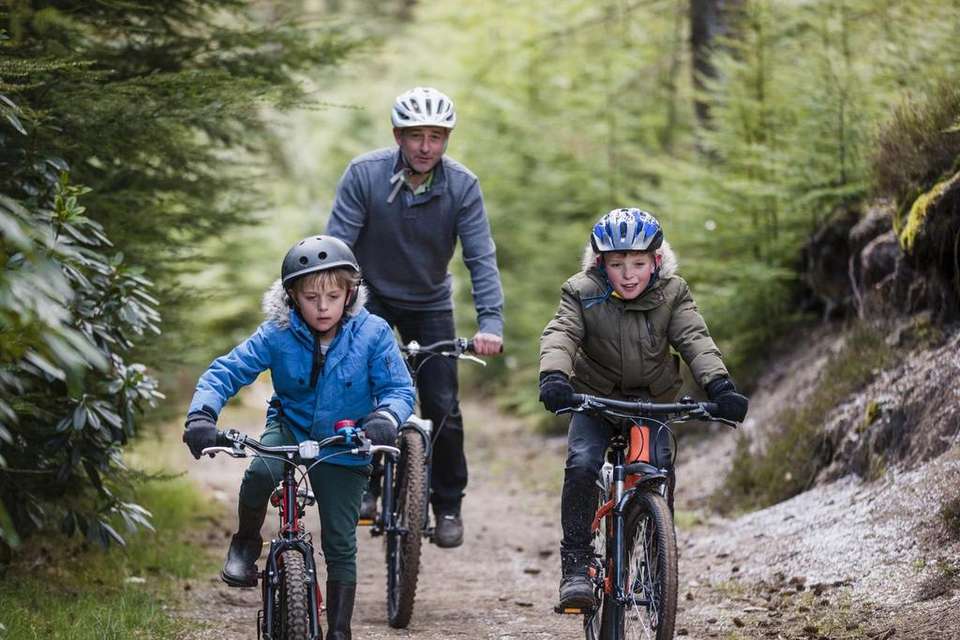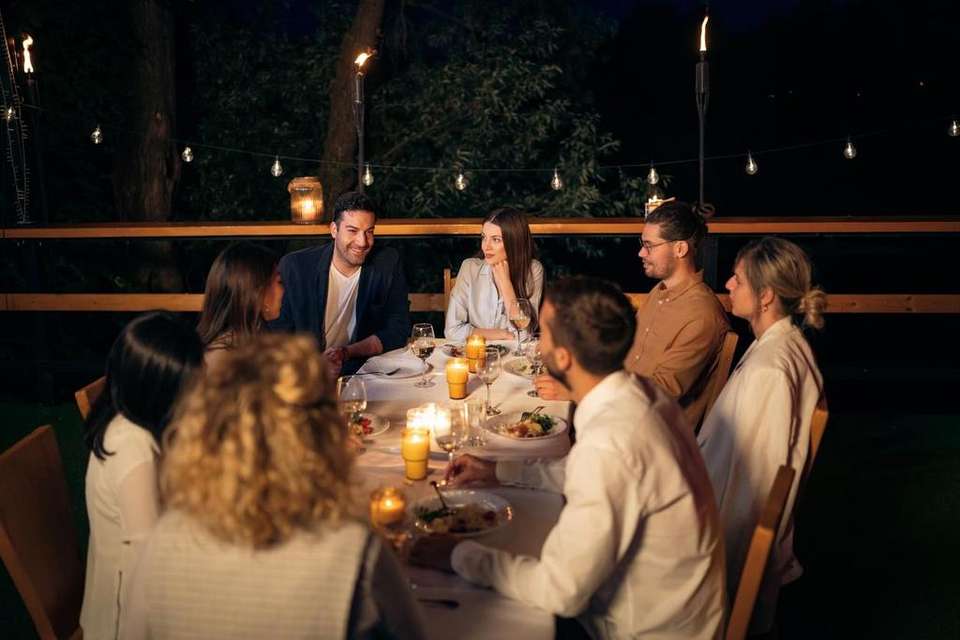4 bedroom detached house for sale
Bector Lane, Bath BA3detached house
bedrooms
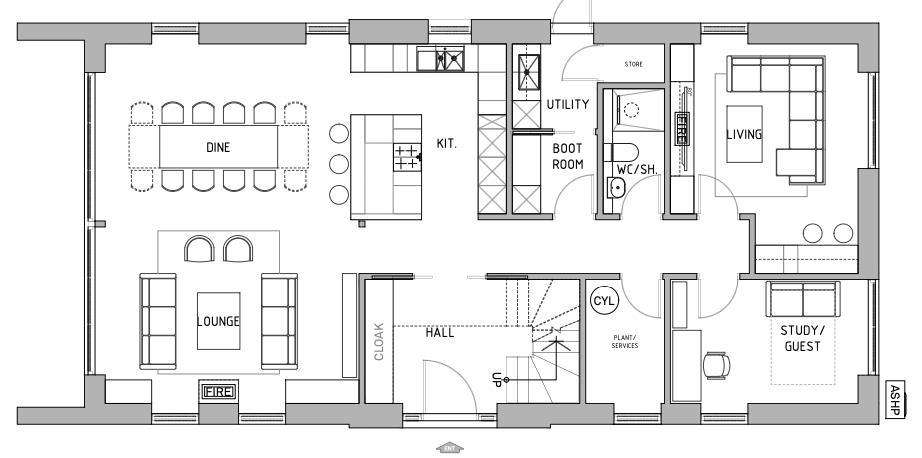
Property photos
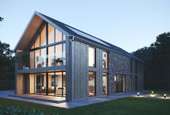

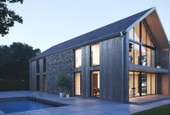
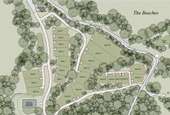
+9
Property description
A truly fantastic, modern yet traditional home situated within a 450-acre private estate set in the heart of Somerset. The barn design offers high vaulted ceilings and the contemporary use of glass floods the property with natural daylight.
Description - The Executive Barn is the largest of the Cookswood Barn designs with 2,950sq ft of internal space. This traditional property boasts a spacious open plan kitchen, dining, and lounge to the ground floor. There is a separate generous living room with feature fireplace, downstairs WC and most useful utility/boot room.
The first floor has a spacious galleried landing with four large bedrooms, two en-suites and family bathroom. Each bedroom has direct access to a balcony with breath-taking views of the surrounding woodlands and lake.
The benefit of it being a self build is that you are able to chose from a choice of floorplan options, many buyers have opted for reverse living so as to enjoy the elevated views and create a lights and airy living space.
As a resident you will have access to private facilities, including a luxury spa with indoor pool, state of the art gym with personal trainers and exercise classes, stables with horse riding and livery, organic farm shop and café, fine dining restaurant and bar. For those looking for something a little more energetic there will be a tennis court, 9-hole golf course, football pitch and various water sports including paddle boarding on the clear mineral lake with private beach. Last but not least there will be an abundance of activities to entertain the children, from children's club, woodland tree house, zip wires and nature study centre, cycleways and bridleways all of which are enclosed within this private gated estate with 24-hour security and concierge.
Cookswood use sustainable construction practices from engineer designed structural foundations, steel works, walls and roofs. The cladding on the outside of the properties will be a combination of locally sourced natural stone and sustainable Siberian Larch. Each property benefits from fully insulated floors and walls with underfloor heating powered by state-of the-art air sourced heat pumps. Your home will have double glazed windows set in powdered aluminium frames, steel guttering and downpipes which will be linked to a fully automated rainwater harvesting system. On some property designs you can choose to incorporate solar panels where you can utilise the sun's natural energy, these are linked to your heating system making your home both economical to run and environmentally friendly.
Location - The estate is situated in the charming village of Stoke St Michael , set within ancient woodlands. Stoke St. Michael is a village and civil parish which lies in the Mendip Hills an Area of Outstanding Natural Beauty. It is situated between the Georgian City of Bath (16 miles) and the Cathedral City of Wells (10 miles). This traditional village surrounded by picturesque countryside and boasts amenities that include a medieval church set within ancient churchyard, primary school, village shop and excellent village pub. The surrounding towns offer an extensive range of independent shops, boutiques. Babington House (12 miles) part of the Soho House Group is also nearby.
The Georgian City of Bath offers an array of cultural and recreational facilities and is famous for its beautiful Georgian architecture, boutique shops, festivals and fine dining. The fashionable Market town of Bruton lies just 20 minutes south east and has become famous for its Michelin starred restaurant 'Osip', independent boutiques and art galleries including the renowned Hauser and Wirth.
There are excellent state and independent schools in the area including All Hallows, Downside, Wells Cathedral School, Millfield, Kings Bruton, Sexey's with further schooling in Bath. There is also a well-regarded primary school within the village of Stoke St. Michael.
Bath and Bristol are within easy commuting distance with Frome, Bath and Castle Cary all offering a good mainline rail service to London Paddington. Bristol International airport is just 21 miles away.
Description - The Executive Barn is the largest of the Cookswood Barn designs with 2,950sq ft of internal space. This traditional property boasts a spacious open plan kitchen, dining, and lounge to the ground floor. There is a separate generous living room with feature fireplace, downstairs WC and most useful utility/boot room.
The first floor has a spacious galleried landing with four large bedrooms, two en-suites and family bathroom. Each bedroom has direct access to a balcony with breath-taking views of the surrounding woodlands and lake.
The benefit of it being a self build is that you are able to chose from a choice of floorplan options, many buyers have opted for reverse living so as to enjoy the elevated views and create a lights and airy living space.
As a resident you will have access to private facilities, including a luxury spa with indoor pool, state of the art gym with personal trainers and exercise classes, stables with horse riding and livery, organic farm shop and café, fine dining restaurant and bar. For those looking for something a little more energetic there will be a tennis court, 9-hole golf course, football pitch and various water sports including paddle boarding on the clear mineral lake with private beach. Last but not least there will be an abundance of activities to entertain the children, from children's club, woodland tree house, zip wires and nature study centre, cycleways and bridleways all of which are enclosed within this private gated estate with 24-hour security and concierge.
Cookswood use sustainable construction practices from engineer designed structural foundations, steel works, walls and roofs. The cladding on the outside of the properties will be a combination of locally sourced natural stone and sustainable Siberian Larch. Each property benefits from fully insulated floors and walls with underfloor heating powered by state-of the-art air sourced heat pumps. Your home will have double glazed windows set in powdered aluminium frames, steel guttering and downpipes which will be linked to a fully automated rainwater harvesting system. On some property designs you can choose to incorporate solar panels where you can utilise the sun's natural energy, these are linked to your heating system making your home both economical to run and environmentally friendly.
Location - The estate is situated in the charming village of Stoke St Michael , set within ancient woodlands. Stoke St. Michael is a village and civil parish which lies in the Mendip Hills an Area of Outstanding Natural Beauty. It is situated between the Georgian City of Bath (16 miles) and the Cathedral City of Wells (10 miles). This traditional village surrounded by picturesque countryside and boasts amenities that include a medieval church set within ancient churchyard, primary school, village shop and excellent village pub. The surrounding towns offer an extensive range of independent shops, boutiques. Babington House (12 miles) part of the Soho House Group is also nearby.
The Georgian City of Bath offers an array of cultural and recreational facilities and is famous for its beautiful Georgian architecture, boutique shops, festivals and fine dining. The fashionable Market town of Bruton lies just 20 minutes south east and has become famous for its Michelin starred restaurant 'Osip', independent boutiques and art galleries including the renowned Hauser and Wirth.
There are excellent state and independent schools in the area including All Hallows, Downside, Wells Cathedral School, Millfield, Kings Bruton, Sexey's with further schooling in Bath. There is also a well-regarded primary school within the village of Stoke St. Michael.
Bath and Bristol are within easy commuting distance with Frome, Bath and Castle Cary all offering a good mainline rail service to London Paddington. Bristol International airport is just 21 miles away.
Interested in this property?
Council tax
First listed
Over a month agoBector Lane, Bath BA3
Marketed by
Osborne & Osborne - Somerset Lovers Walk Wells, Somerset BA5 2QLPlacebuzz mortgage repayment calculator
Monthly repayment
The Est. Mortgage is for a 25 years repayment mortgage based on a 10% deposit and a 5.5% annual interest. It is only intended as a guide. Make sure you obtain accurate figures from your lender before committing to any mortgage. Your home may be repossessed if you do not keep up repayments on a mortgage.
Bector Lane, Bath BA3 - Streetview
DISCLAIMER: Property descriptions and related information displayed on this page are marketing materials provided by Osborne & Osborne - Somerset. Placebuzz does not warrant or accept any responsibility for the accuracy or completeness of the property descriptions or related information provided here and they do not constitute property particulars. Please contact Osborne & Osborne - Somerset for full details and further information.






