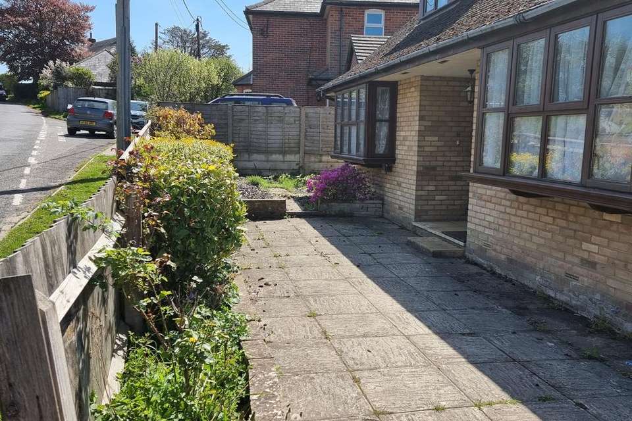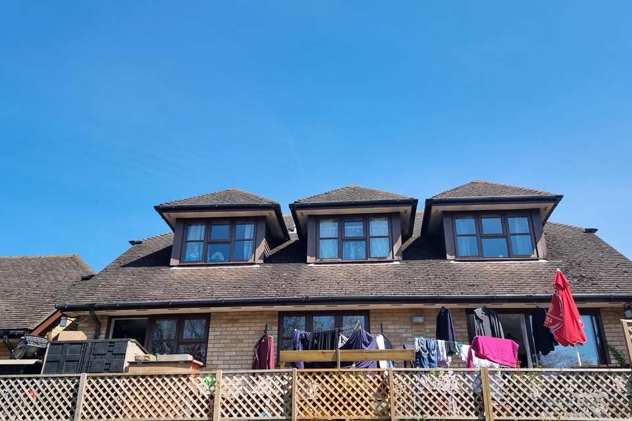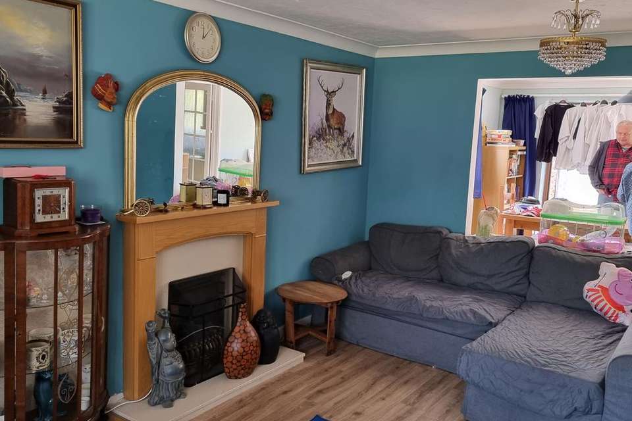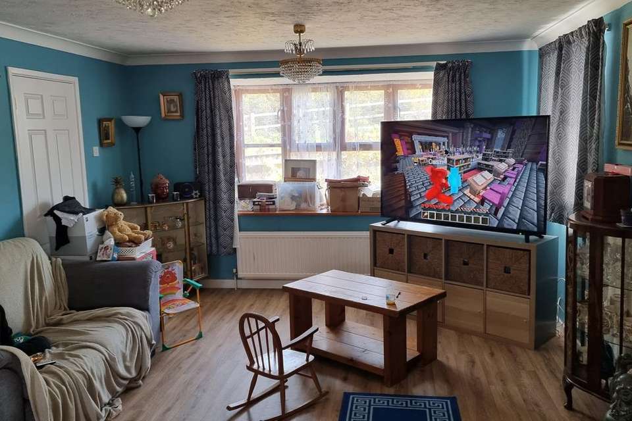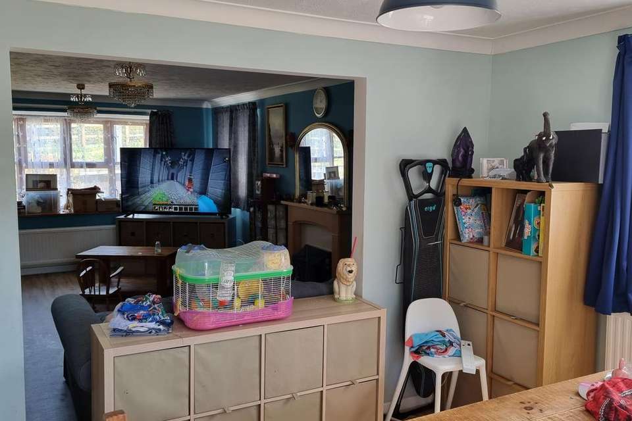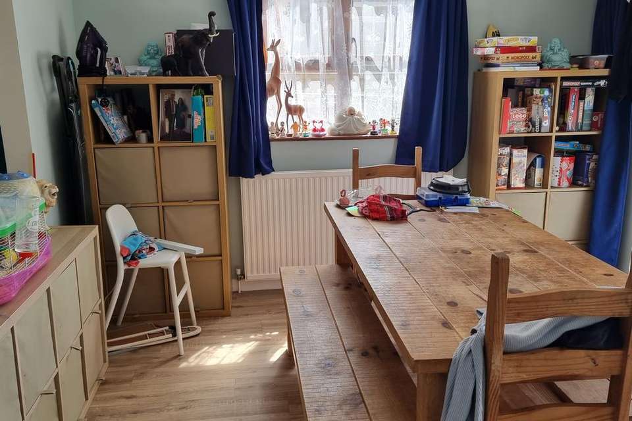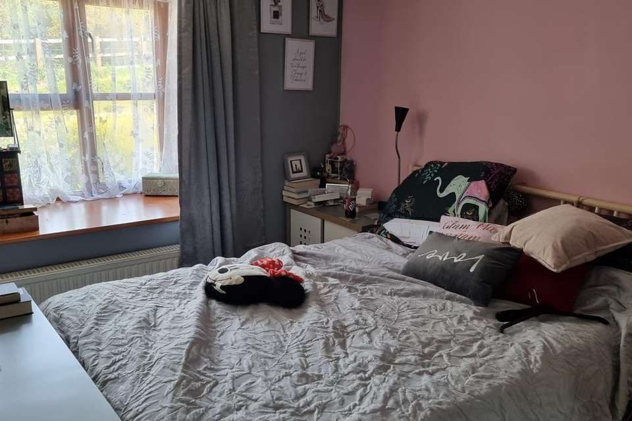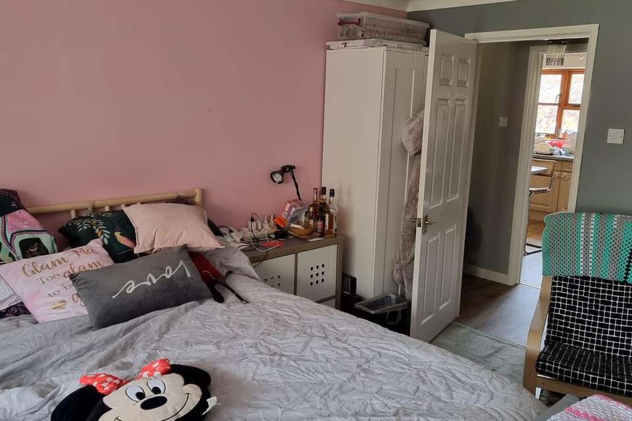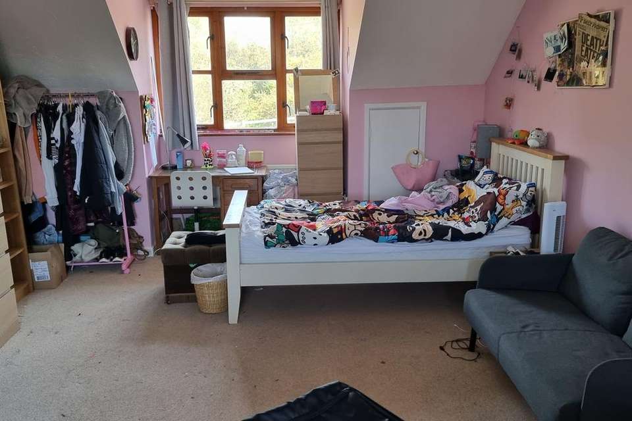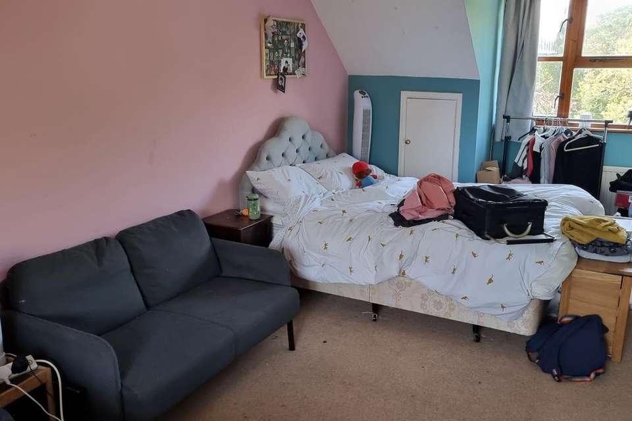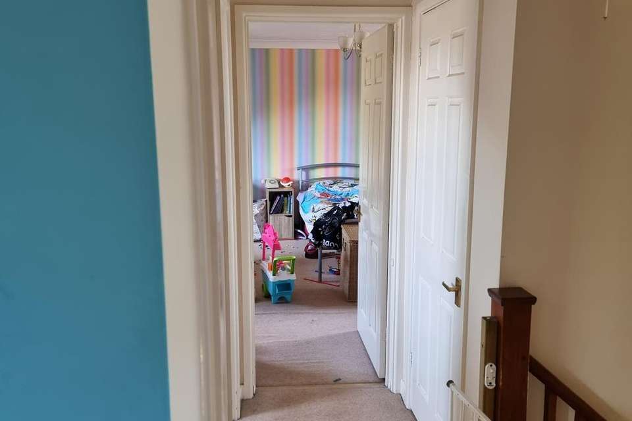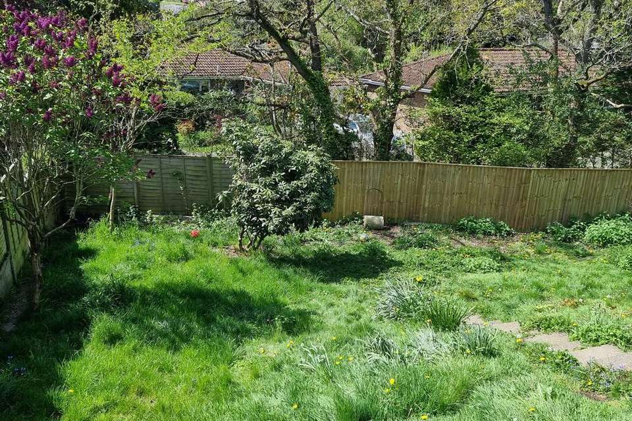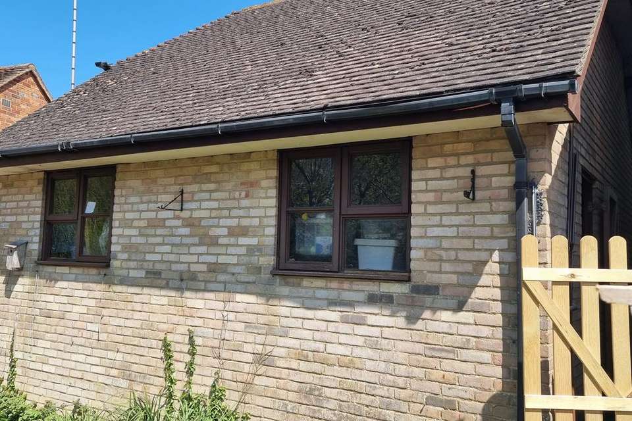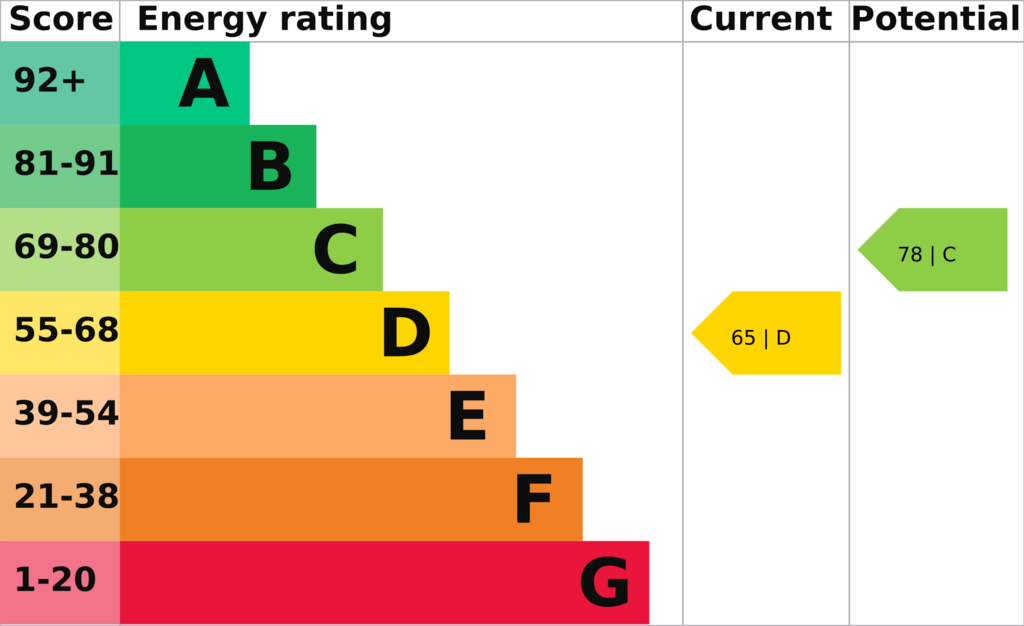3 bedroom detached house for sale
St. James Road, Sway SO41detached house
bedrooms
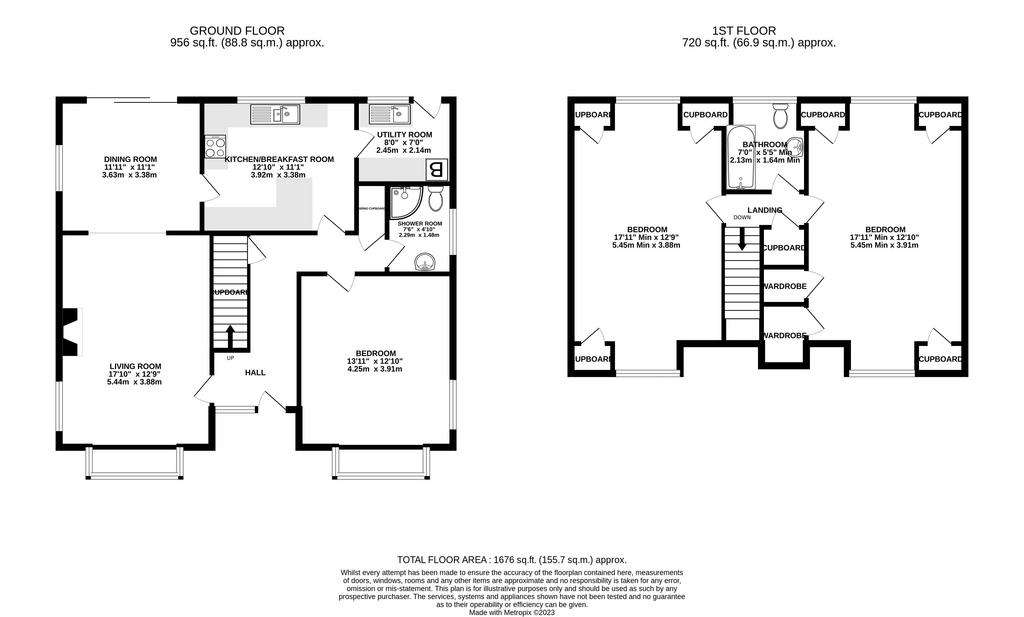
Property photos

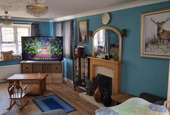
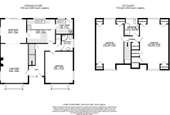
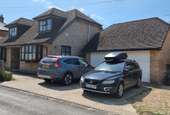
+15
Property description
Spring CottageSt James RoadSwayLymingtonSO41 6AN
Full Description
Tenure: Freehold
New Forest Property Sales are pleased to bring to market for the first time an attractive red-bricked detached house located in the very popular village of Sway in the New Forest. The property benefits from a detached double garage, private back and small front garden, and off-road parking. The wood-framed windows are double-glazed throughout. Energy Performance Rating: DAn attractive red-bricked detached house located in the very popular village of Sway in the New Forest. The property benefits from a detached double garage, private back and small front garden, and off-road parking. The wood-framed windows are double-glazed throughout. Energy Performance Rating: D.
The property built in 1986 is situated on the highly desirable St. James Road, within easy walking distance of all the amenities of Sway. The village has a highly regarded primary school, 2 pubs, a variety of shops as well as a church, tennis courts and a cricket ground. The extremely useful mainline railway station enables commuting to Southampton and London Waterloo. The coast, and Lymington the thriving market town are only four miles away as is the popular village of Brockenhurst.
The property offers a well configured layout on the ground floor. The two substantial double aspect bedrooms on the first floor could quite easily, subject to building regulations, be converted in to three or four bedrooms some with ensuite bathrooms, should a buyer so wish.
Ground Floor
Covered Porch - with wood entrance door leading to:
Entrance Hall – Wood effect flooring which continues into the Sitting Room, Dining Room and Kitchen. Carpeted stairs rising to the first floor. Large understairs cupboard. Large airing cupboard. Door leading to:
Sitting Room – The front aspect feature bay and side aspect window create plenty of light. There is an attractive gas fireplace with a wooden mantel. The room leads into:
Dining Room - The light and spacious room has a further side aspect window as well as sliding doors on to the attractive raised patio and garden. There is a door leading to:
Kitchen – A range of blonde wood fitted units give plentiful storage and there is a useful breakfast bar. There is space for an oven, dishwasher, and large fridge. There is a door leading into:
Utility – with further matching units there is space and plumbing for a washing machine and dryer. The back door leads onto the patio and into the garden.
Bedroom One - The carpeted large double bedroom is spacious and bright with a front aspect bay window as well as a further side window.
Shower Room - The tiled room has a good-sized obscured glass window, and comprises of a shower, low level w.c. and basin, with a heated towel rail.
Garden – the paved patio runs the length of the rear of the house, with steps down into the garden, which is grassed and has an array of established trees and shrubs. The garden is completely fenced. There is a gate on to a small but very attractive stream that runs along the bottom of the property. There is a garden shed. There is gated access to the front of the property as well as a side door into the garage.
Garage – the double garage has electric doors, as well as lighting and power points. It has substantial loft space.
First Floor
Hall - Landing with large storage cupboard. Access to the loft.
Bedroom Two - Very spacious double bedroom. Carpeted with double-aspect windows to the front and rear of the house. With large wardrobe cupboard and under eaves storage.
Bedroom Three – Another spacious double bedroom. Carpeted with double aspect windows to the front and rear of the house with under eaves storage.
Family Bathroom – A bright room with a large window, comprising of a bath with shower, low-level w.c., and basin.
Highlights3 Bedroom Detached House
Separate Double Garage
Off Road Parking
Short walking distance to local village amenities and the open forest
Tenure: Freehold
Spacious accommodation with significant scope to add more bedrooms No Chain
Full Description
Tenure: Freehold
New Forest Property Sales are pleased to bring to market for the first time an attractive red-bricked detached house located in the very popular village of Sway in the New Forest. The property benefits from a detached double garage, private back and small front garden, and off-road parking. The wood-framed windows are double-glazed throughout. Energy Performance Rating: DAn attractive red-bricked detached house located in the very popular village of Sway in the New Forest. The property benefits from a detached double garage, private back and small front garden, and off-road parking. The wood-framed windows are double-glazed throughout. Energy Performance Rating: D.
The property built in 1986 is situated on the highly desirable St. James Road, within easy walking distance of all the amenities of Sway. The village has a highly regarded primary school, 2 pubs, a variety of shops as well as a church, tennis courts and a cricket ground. The extremely useful mainline railway station enables commuting to Southampton and London Waterloo. The coast, and Lymington the thriving market town are only four miles away as is the popular village of Brockenhurst.
The property offers a well configured layout on the ground floor. The two substantial double aspect bedrooms on the first floor could quite easily, subject to building regulations, be converted in to three or four bedrooms some with ensuite bathrooms, should a buyer so wish.
Ground Floor
Covered Porch - with wood entrance door leading to:
Entrance Hall – Wood effect flooring which continues into the Sitting Room, Dining Room and Kitchen. Carpeted stairs rising to the first floor. Large understairs cupboard. Large airing cupboard. Door leading to:
Sitting Room – The front aspect feature bay and side aspect window create plenty of light. There is an attractive gas fireplace with a wooden mantel. The room leads into:
Dining Room - The light and spacious room has a further side aspect window as well as sliding doors on to the attractive raised patio and garden. There is a door leading to:
Kitchen – A range of blonde wood fitted units give plentiful storage and there is a useful breakfast bar. There is space for an oven, dishwasher, and large fridge. There is a door leading into:
Utility – with further matching units there is space and plumbing for a washing machine and dryer. The back door leads onto the patio and into the garden.
Bedroom One - The carpeted large double bedroom is spacious and bright with a front aspect bay window as well as a further side window.
Shower Room - The tiled room has a good-sized obscured glass window, and comprises of a shower, low level w.c. and basin, with a heated towel rail.
Garden – the paved patio runs the length of the rear of the house, with steps down into the garden, which is grassed and has an array of established trees and shrubs. The garden is completely fenced. There is a gate on to a small but very attractive stream that runs along the bottom of the property. There is a garden shed. There is gated access to the front of the property as well as a side door into the garage.
Garage – the double garage has electric doors, as well as lighting and power points. It has substantial loft space.
First Floor
Hall - Landing with large storage cupboard. Access to the loft.
Bedroom Two - Very spacious double bedroom. Carpeted with double-aspect windows to the front and rear of the house. With large wardrobe cupboard and under eaves storage.
Bedroom Three – Another spacious double bedroom. Carpeted with double aspect windows to the front and rear of the house with under eaves storage.
Family Bathroom – A bright room with a large window, comprising of a bath with shower, low-level w.c., and basin.
Highlights3 Bedroom Detached House
Separate Double Garage
Off Road Parking
Short walking distance to local village amenities and the open forest
Tenure: Freehold
Spacious accommodation with significant scope to add more bedrooms No Chain
Interested in this property?
Council tax
First listed
Over a month agoEnergy Performance Certificate
St. James Road, Sway SO41
Marketed by
New Forest Rentals - Lyndhurst 21a High Street Lyndhurst, Hampshire SO43 7BBPlacebuzz mortgage repayment calculator
Monthly repayment
The Est. Mortgage is for a 25 years repayment mortgage based on a 10% deposit and a 5.5% annual interest. It is only intended as a guide. Make sure you obtain accurate figures from your lender before committing to any mortgage. Your home may be repossessed if you do not keep up repayments on a mortgage.
St. James Road, Sway SO41 - Streetview
DISCLAIMER: Property descriptions and related information displayed on this page are marketing materials provided by New Forest Rentals - Lyndhurst. Placebuzz does not warrant or accept any responsibility for the accuracy or completeness of the property descriptions or related information provided here and they do not constitute property particulars. Please contact New Forest Rentals - Lyndhurst for full details and further information.





