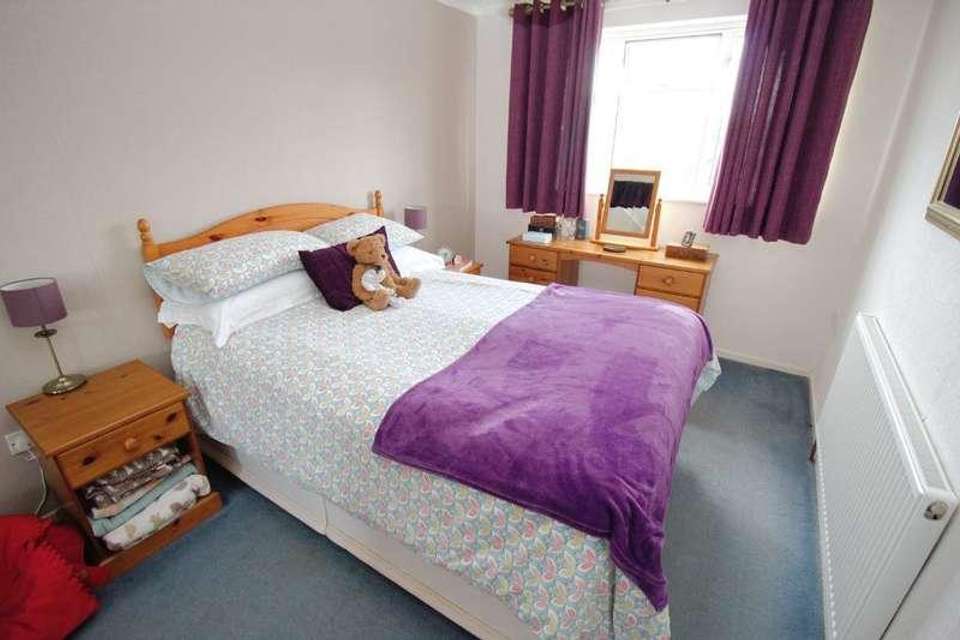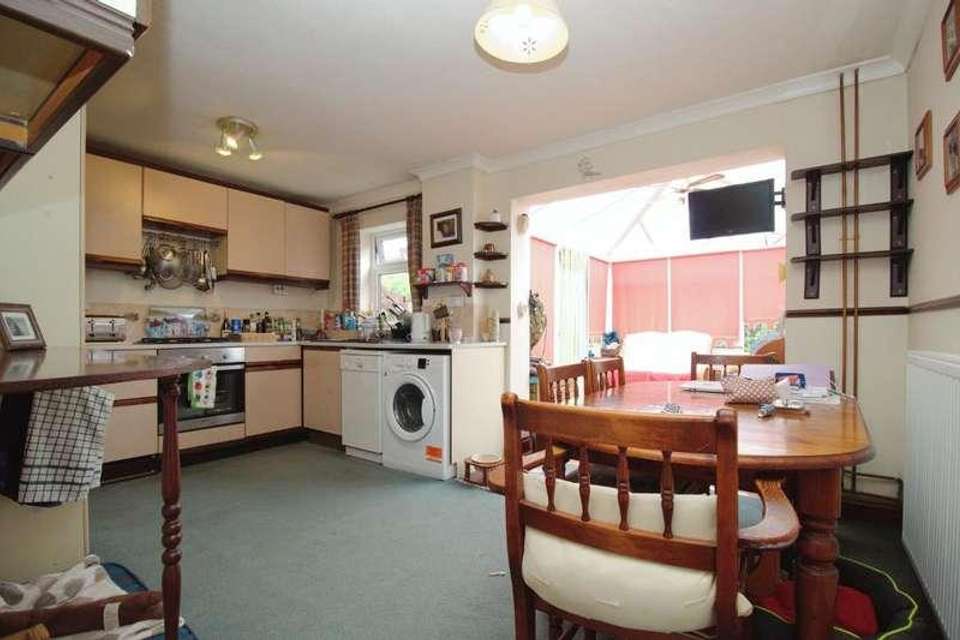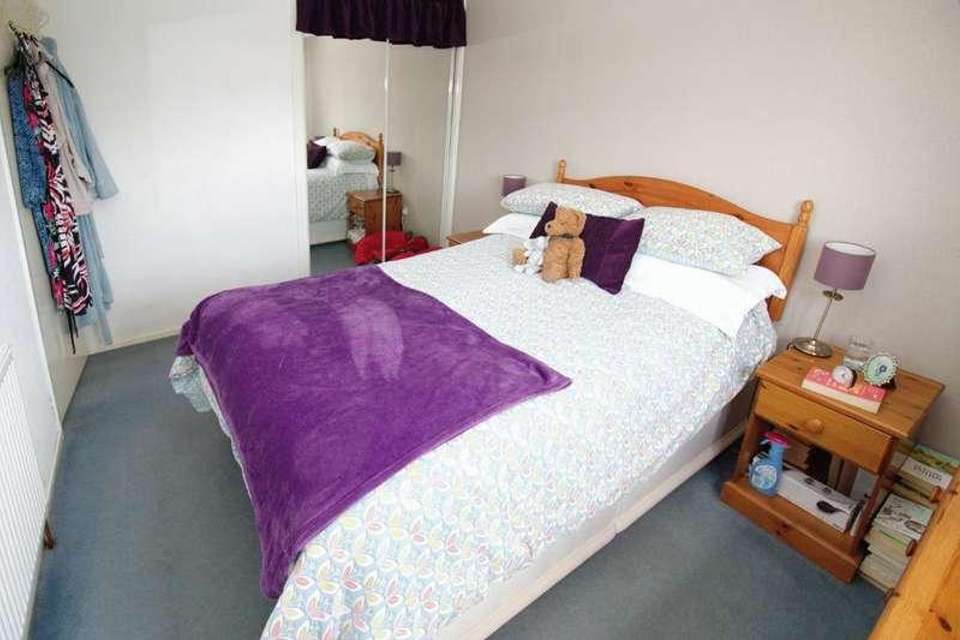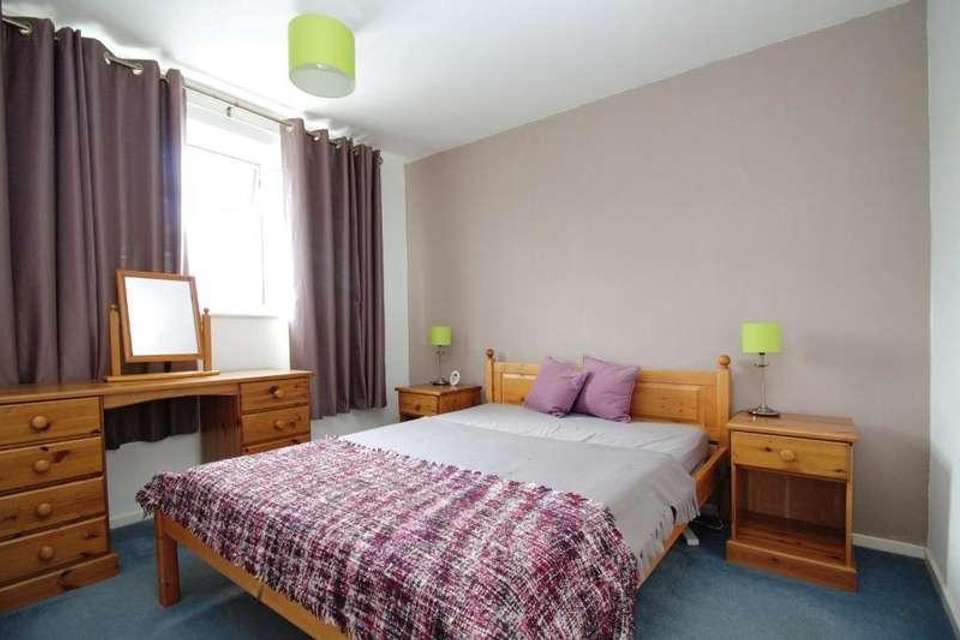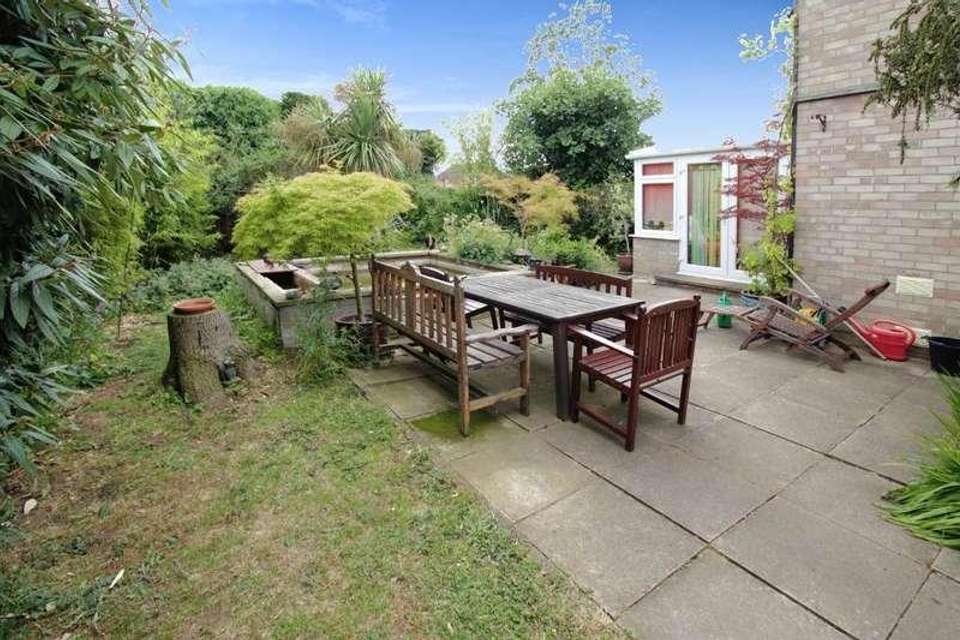3 bedroom detached house for sale
Market Deeping, PE6detached house
bedrooms
Property photos
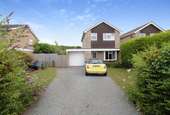
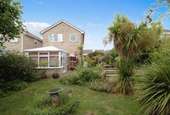

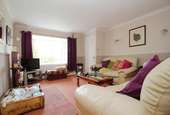
+5
Property description
DETACHED HOME ON A OVERSIZED PLOT - in need of some modernizing, offering three bedrooms, an open-plan kitchen with a conservatory, and located in a convenient area near schools and amenities.We are pleased to present this detached property which offers great potential for those looking to put their own stamp on a home. Located in a desirable area of Deeping St James, this property benefits from being nearby schools, local amenities, and green spaces, making it an ideal choice for families and couples. Due to the overall plot size this home sits within there is a large driveway which can accommodate many cars leading to the single garage and side gated access to the south facing rear garden which is a decent size with also private.Upon entering the property, you are greeted by the hallway with a door to the reception room which has a bay window, filling the space with natural light. The open-plan kitchen is connected to a conservatory, providing a versatile space for dining and entertaining.The accommodation comprises three bedrooms, one double bedroom with built-in wardrobes, providing ample storage space, another double bedroom with storage cupboard, and a single bedroom. While the property is in need of modernization, the potential for renovation is vast, allowing you to create a space that perfectly suits your needs and style preferences.The property is situated in a council tax band C, ensuring a reasonable tax rate for the area.In summary, this detached property offers generous living space with the possibility to modernize and add your personal touch. With its convenient location and proximity to schools, amenities, and green spaces, this home presents an excellent opportunity for those seeking to create their ideal family or couple's residence.Entrance Hallway Living Room14' 6'' x 12' 0'' (4.44m x 3.68m) max plus bayKitchen Breakfast Room10' 3'' x 15' 3'' (3.13m x 4.65m) Conservatory11' 4'' x 8' 9'' (3.47m x 2.68m) open to the kitchen breakfast roomFirst Floor Landing8' 11'' x 6' 4'' (2.73m x 1.95m) Bedroom One12' 4'' x 8' 6'' (3.77m x 2.61m) plus built in wardrobesBedroom Two10' 0'' x 8' 6'' (3.07m x 2.61m) Bedroom Three9' 4'' x 6' 4'' (2.87m x 1.94m) into door recessBathroom6' 2'' x 5' 11'' (1.89m x 1.81m)
Interested in this property?
Council tax
First listed
Last weekMarket Deeping, PE6
Marketed by
Homefind Solutions Ltd 17 Eventus Business Centre,Sunderland Road,Market Deeping,PE6 8FDCall agent on 01778 782206
Placebuzz mortgage repayment calculator
Monthly repayment
The Est. Mortgage is for a 25 years repayment mortgage based on a 10% deposit and a 5.5% annual interest. It is only intended as a guide. Make sure you obtain accurate figures from your lender before committing to any mortgage. Your home may be repossessed if you do not keep up repayments on a mortgage.
Market Deeping, PE6 - Streetview
DISCLAIMER: Property descriptions and related information displayed on this page are marketing materials provided by Homefind Solutions Ltd. Placebuzz does not warrant or accept any responsibility for the accuracy or completeness of the property descriptions or related information provided here and they do not constitute property particulars. Please contact Homefind Solutions Ltd for full details and further information.



