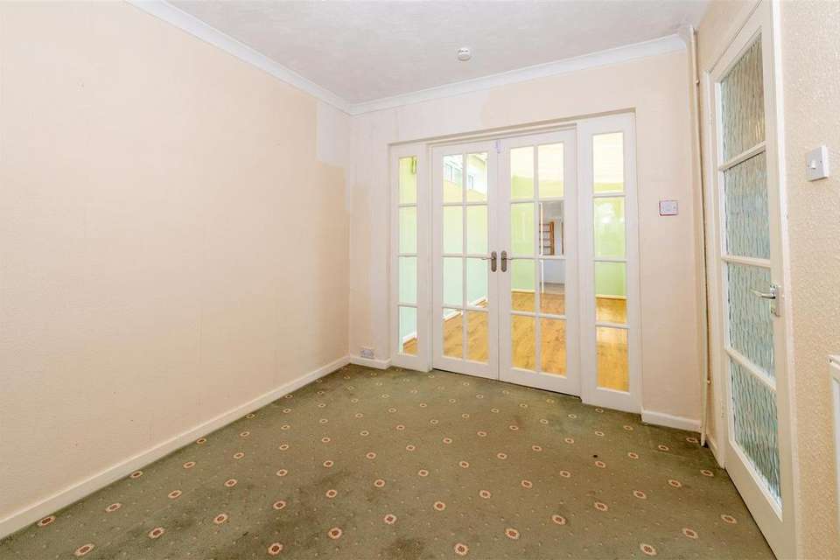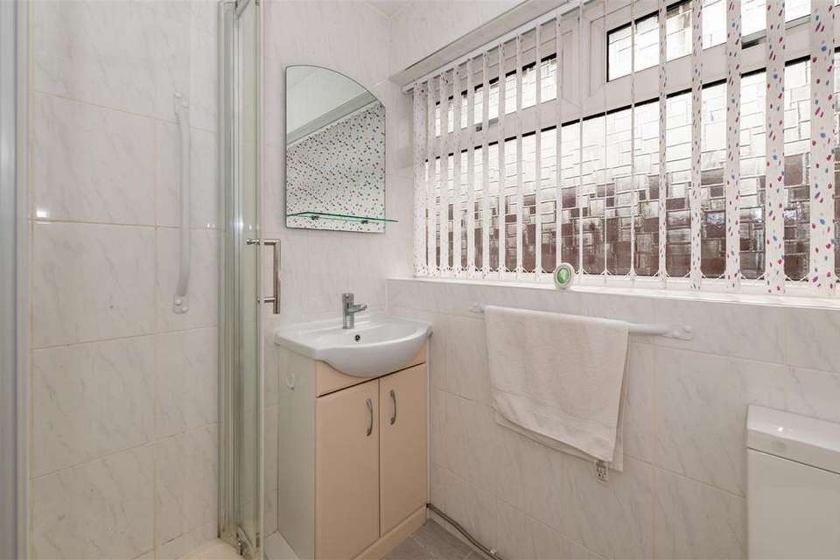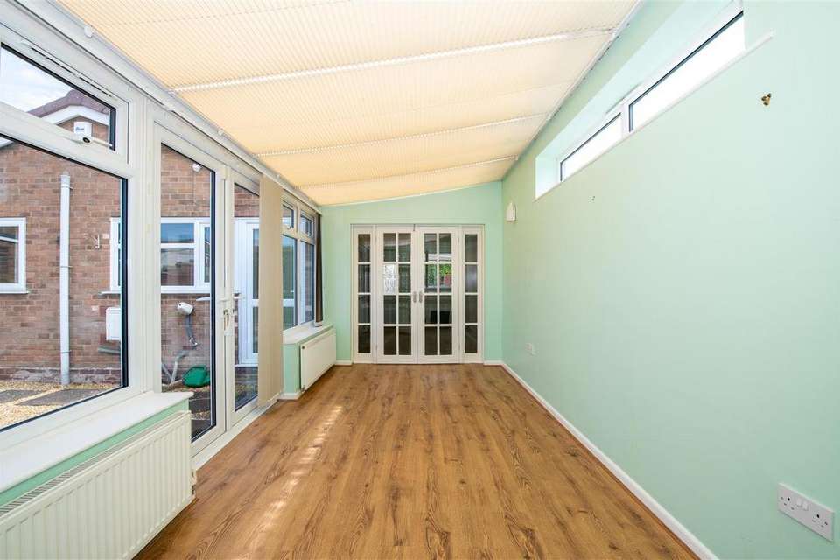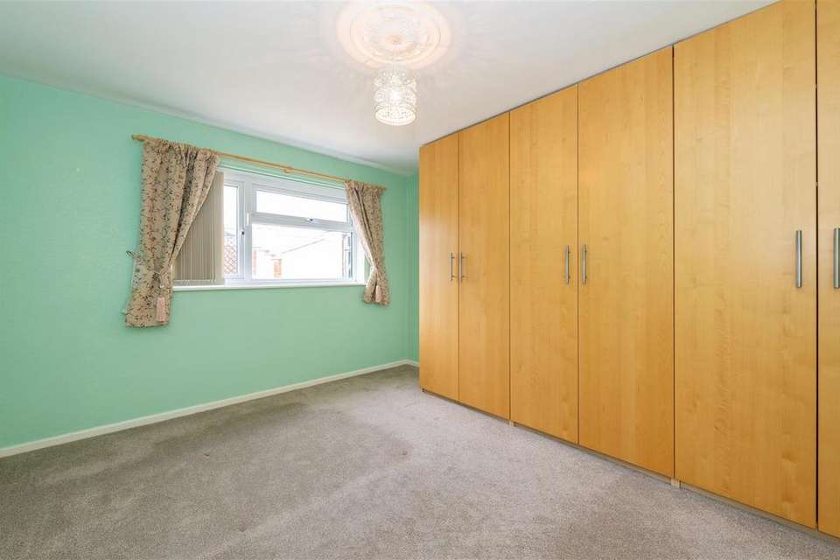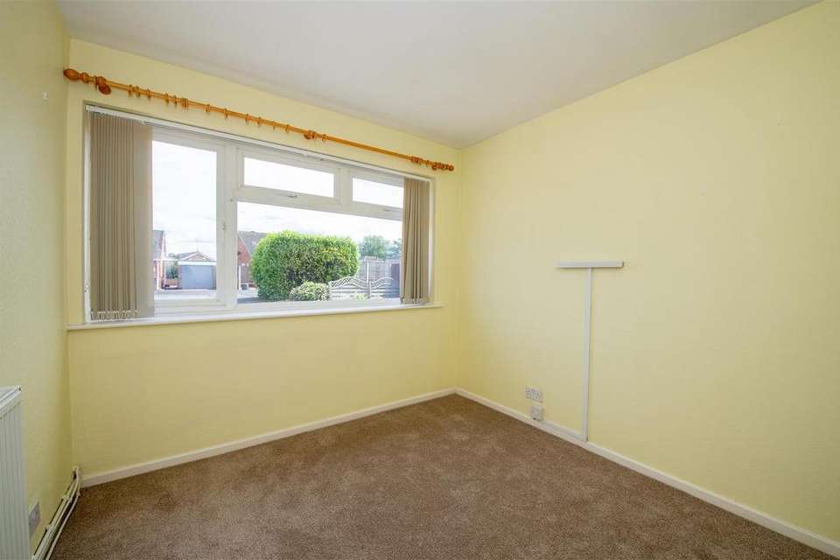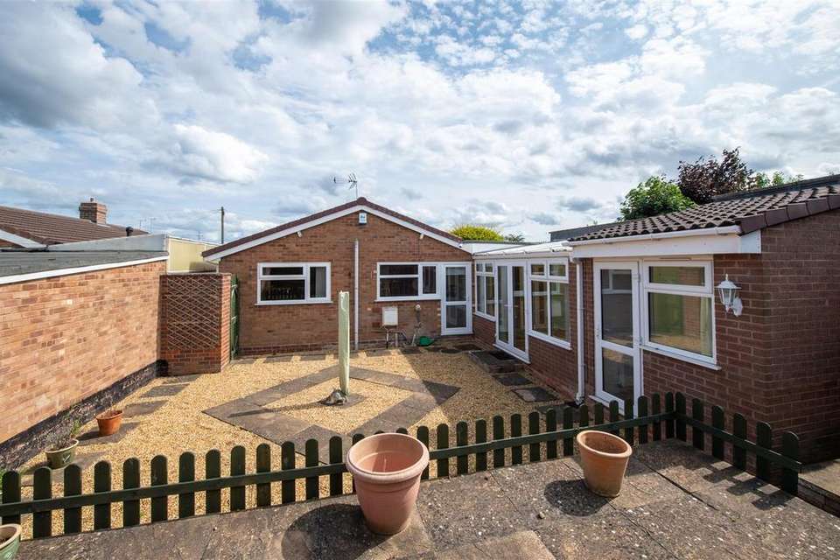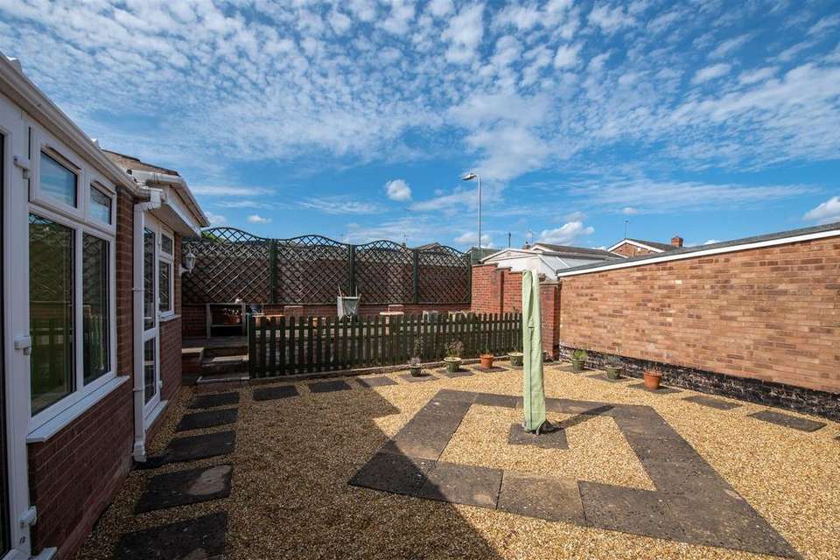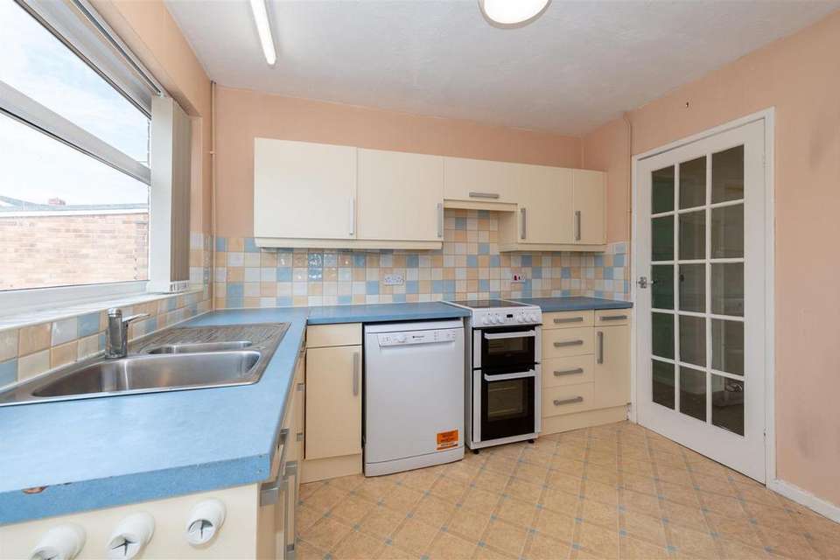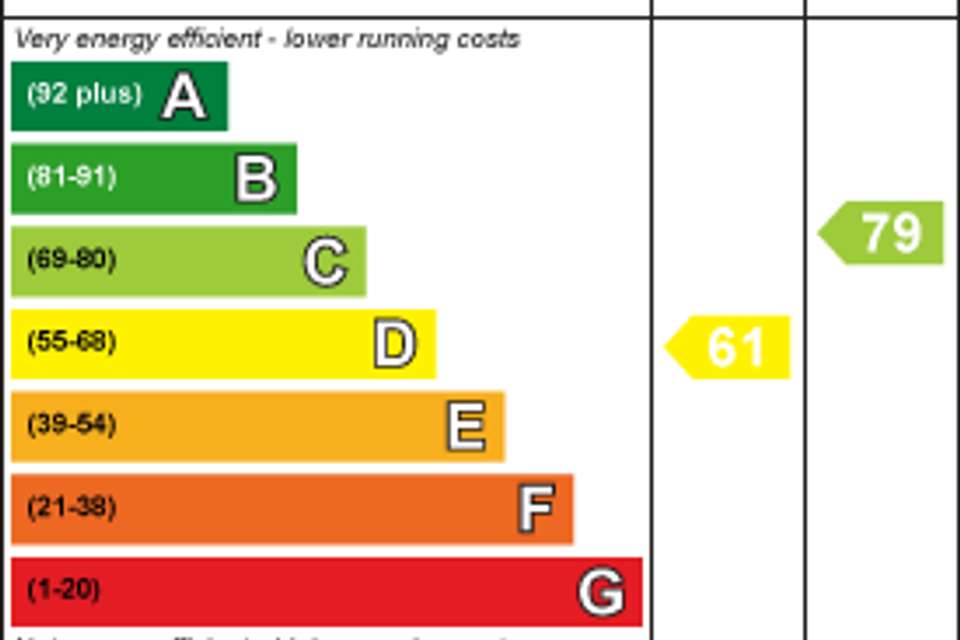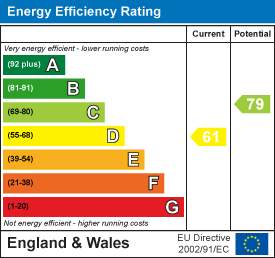2 bedroom detached bungalow for sale
Highlow Avenue, Kidderminsterbungalow
bedrooms
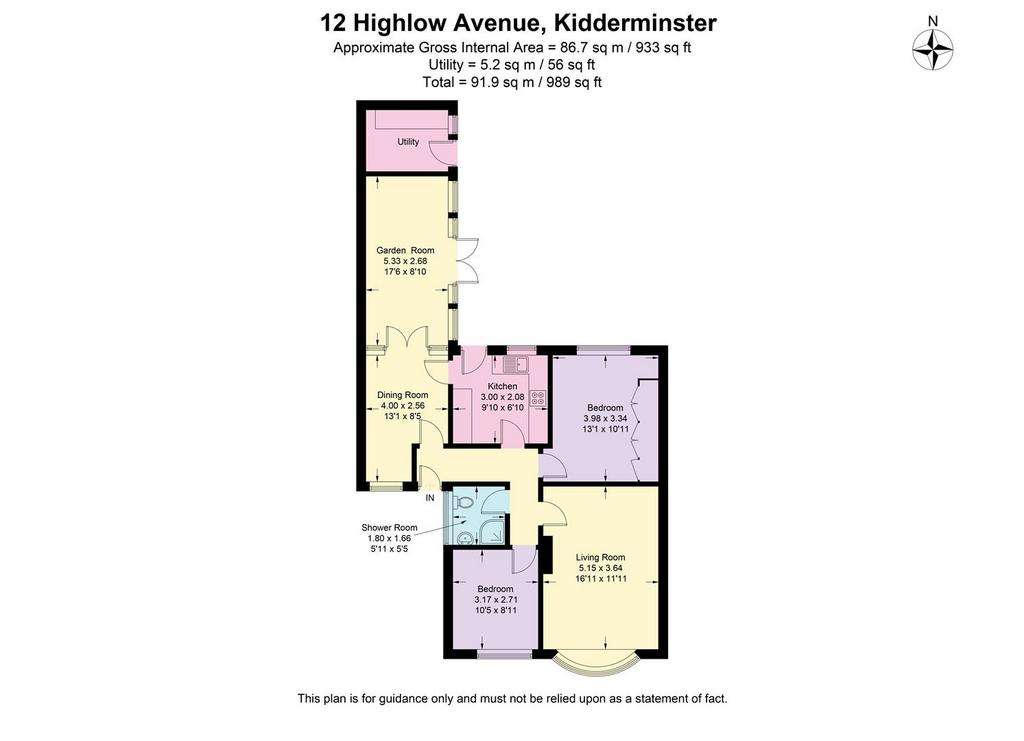
Property photos

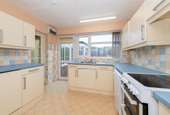
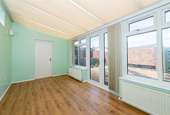
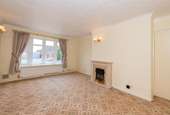
+9
Property description
A well positioned, extended, two bedroom detached bungalow situated in this quiet and convenient residential location, offering spacious accommodation and is available with vacant possession and no onward chain. An internal Viewing is recommended.
Directions - From the agents office on Franche Road, proceed in a northerly direction and at the roundabout take the third exit onto Wolverley Road. Take the second right hand turn onto Beeches Road and then the second right onto Highlow Avenue. The property will be found on the right hand side as indicated by the agents For Sale board.
Location - This extended bungalow is perfectly situated in this popular and quiet cul-de-sac for many amenities to include a local supermarket as well as great access to further surrounding sports clubs, public houses and all on a convenient bus route. Being on the northern outskirts of Kidderminster, there is access to the beautiful North Worcestershire countryside and surrounding nearby popular villages and towns such as Wolverley and Bewdley.
Introduction - 12 Highlow Avenue is a well positioned, extended, detached bungalow situated in this quiet and convenient residential location, offering spacious accommodation and available with vacant possession and no onward chain. An internal Viewing is recommended.
Full Details - The property is approached at the head of the cul-de-sac onto a brick paved driveway with the covered car port leading to the main entrance, which in turn leads to the reception hall.
Reception Hall - With radiator, dual ceiling mounted light fittings, access to roof space, boiler cupboard housing 'Worcester' gas combination boiler. There is access to two bedrooms situated to the front and rear respectively.
Bedroom One - Offering UPVC double glazed window, power points, radiator and ceiling mounted light fitting.
Bedroom Two - With a range of floor to ceiling fitted wardrobes, telephone point, power points, radiator, ceiling mounted light fitting and UPVC double glazed window overlooking the rear garden.
Living Room - Being well proportioned with a feature coal effect electric fire with marble surround, hearth and mantle over. There are power points, telephone point, TV aerial point, matching wall mounted light fittings, radiator and UPVC double glazed bow window.
Shower Room - Being fully tiled with white suite of low level close coupled WC, vanity wash hand basin with chrome mixer tap, shower cubicle with raised non slip tray being fully tiled with wall mounted shower unit and glazed sliding doors. There is a radiator, ceiling mounted light fitting and obscure UPVC double glazed window.
Kitchen - Being fully fitted with a range of rolled top work surfaces, inset one and half stainless steel sink with single drainer, mixer tap, extensively tiled surround, power points and matching base and eye level units. There is space and plumbing for dishwasher and a double electric oven with four ring Halogen hob. There is a ceiling mounted light fitting, UPVC double glazed window and UPVC double glazed pedestrian door giving access and overlooking the private rear garden.
From the entrance hall and kitchen access can be gained into a dining area.
Dining Area - With power points, radiator, ceiling mounted light fitting, TV aerial point and UPVC double glazed window to the front aspect.
From the dining area double doors access the extended accommodation into a garden room/sitting room.
Garden/Sitting Room - Being of brick construction with two radiators, power points, TV aerial lead, matching wall mounted light fittings, UPVC double glazed windows overlooking the rear garden and UPVC double glazed French doors giving access.
From the garden/sitting room there is access into a useful utility room
Utility Room - With radiator, power points, space and plumbing for automatic washing machine, fitted shelving and base and eye level matching fitted cupboards. Ceiling mounted light fitting, radiator, UPVC double glazed window and door giving access to the private rear garden.
Outside - To the front of the property there is a low maintenance gravelled fore garden with a brick paved driveway providing off road parking for 2-3 vehicles, courtesy lighting and a covered car port leading to the main entrance with external water tap.
The private, low maintenance rear garden has a gravelled hard standing area with paved pathways leading to a stepped raised rear paved seating area. There is a useful timber garden shed, external courtesy lighting, external water supply and gated access to the side leading to the front of the property. The rear garden is bordered via brick walling and offers a good degree of privacy.
Services - Mains water, electricity, drainage and gas are understood to be connected. None of these services have been tested.
Fixtures & Fittings - Only those items described in these sale particulars are included in the sale.
Tenure - Freehold with Vacant Possession upon Completion.
Directions - From the agents office on Franche Road, proceed in a northerly direction and at the roundabout take the third exit onto Wolverley Road. Take the second right hand turn onto Beeches Road and then the second right onto Highlow Avenue. The property will be found on the right hand side as indicated by the agents For Sale board.
Location - This extended bungalow is perfectly situated in this popular and quiet cul-de-sac for many amenities to include a local supermarket as well as great access to further surrounding sports clubs, public houses and all on a convenient bus route. Being on the northern outskirts of Kidderminster, there is access to the beautiful North Worcestershire countryside and surrounding nearby popular villages and towns such as Wolverley and Bewdley.
Introduction - 12 Highlow Avenue is a well positioned, extended, detached bungalow situated in this quiet and convenient residential location, offering spacious accommodation and available with vacant possession and no onward chain. An internal Viewing is recommended.
Full Details - The property is approached at the head of the cul-de-sac onto a brick paved driveway with the covered car port leading to the main entrance, which in turn leads to the reception hall.
Reception Hall - With radiator, dual ceiling mounted light fittings, access to roof space, boiler cupboard housing 'Worcester' gas combination boiler. There is access to two bedrooms situated to the front and rear respectively.
Bedroom One - Offering UPVC double glazed window, power points, radiator and ceiling mounted light fitting.
Bedroom Two - With a range of floor to ceiling fitted wardrobes, telephone point, power points, radiator, ceiling mounted light fitting and UPVC double glazed window overlooking the rear garden.
Living Room - Being well proportioned with a feature coal effect electric fire with marble surround, hearth and mantle over. There are power points, telephone point, TV aerial point, matching wall mounted light fittings, radiator and UPVC double glazed bow window.
Shower Room - Being fully tiled with white suite of low level close coupled WC, vanity wash hand basin with chrome mixer tap, shower cubicle with raised non slip tray being fully tiled with wall mounted shower unit and glazed sliding doors. There is a radiator, ceiling mounted light fitting and obscure UPVC double glazed window.
Kitchen - Being fully fitted with a range of rolled top work surfaces, inset one and half stainless steel sink with single drainer, mixer tap, extensively tiled surround, power points and matching base and eye level units. There is space and plumbing for dishwasher and a double electric oven with four ring Halogen hob. There is a ceiling mounted light fitting, UPVC double glazed window and UPVC double glazed pedestrian door giving access and overlooking the private rear garden.
From the entrance hall and kitchen access can be gained into a dining area.
Dining Area - With power points, radiator, ceiling mounted light fitting, TV aerial point and UPVC double glazed window to the front aspect.
From the dining area double doors access the extended accommodation into a garden room/sitting room.
Garden/Sitting Room - Being of brick construction with two radiators, power points, TV aerial lead, matching wall mounted light fittings, UPVC double glazed windows overlooking the rear garden and UPVC double glazed French doors giving access.
From the garden/sitting room there is access into a useful utility room
Utility Room - With radiator, power points, space and plumbing for automatic washing machine, fitted shelving and base and eye level matching fitted cupboards. Ceiling mounted light fitting, radiator, UPVC double glazed window and door giving access to the private rear garden.
Outside - To the front of the property there is a low maintenance gravelled fore garden with a brick paved driveway providing off road parking for 2-3 vehicles, courtesy lighting and a covered car port leading to the main entrance with external water tap.
The private, low maintenance rear garden has a gravelled hard standing area with paved pathways leading to a stepped raised rear paved seating area. There is a useful timber garden shed, external courtesy lighting, external water supply and gated access to the side leading to the front of the property. The rear garden is bordered via brick walling and offers a good degree of privacy.
Services - Mains water, electricity, drainage and gas are understood to be connected. None of these services have been tested.
Fixtures & Fittings - Only those items described in these sale particulars are included in the sale.
Tenure - Freehold with Vacant Possession upon Completion.
Interested in this property?
Council tax
First listed
Over a month agoEnergy Performance Certificate
Highlow Avenue, Kidderminster
Marketed by
Halls - Kidderminster Gavel House, 137 Franche Road Kidderminster DY11 5APPlacebuzz mortgage repayment calculator
Monthly repayment
The Est. Mortgage is for a 25 years repayment mortgage based on a 10% deposit and a 5.5% annual interest. It is only intended as a guide. Make sure you obtain accurate figures from your lender before committing to any mortgage. Your home may be repossessed if you do not keep up repayments on a mortgage.
Highlow Avenue, Kidderminster - Streetview
DISCLAIMER: Property descriptions and related information displayed on this page are marketing materials provided by Halls - Kidderminster. Placebuzz does not warrant or accept any responsibility for the accuracy or completeness of the property descriptions or related information provided here and they do not constitute property particulars. Please contact Halls - Kidderminster for full details and further information.





