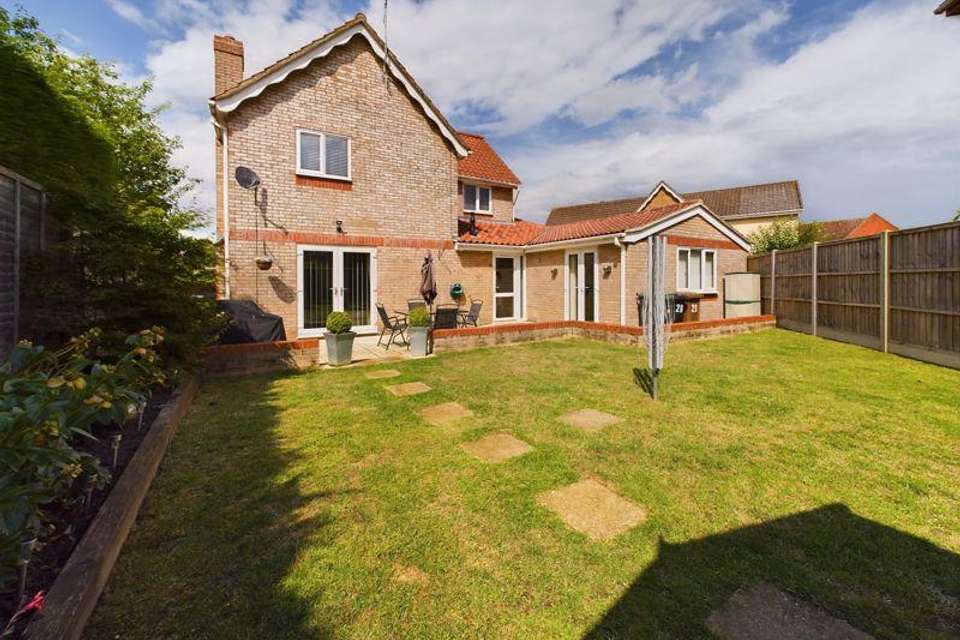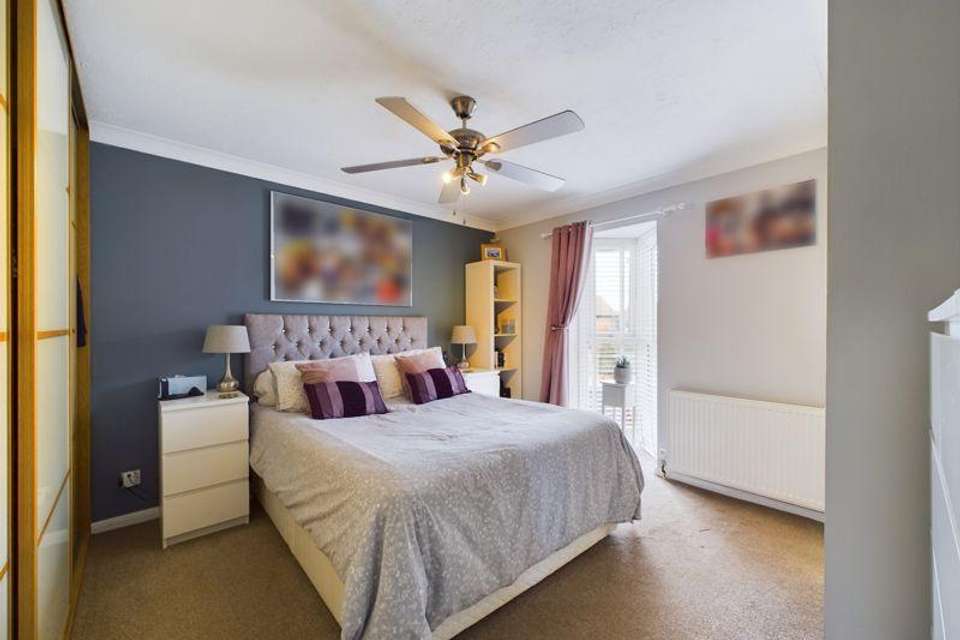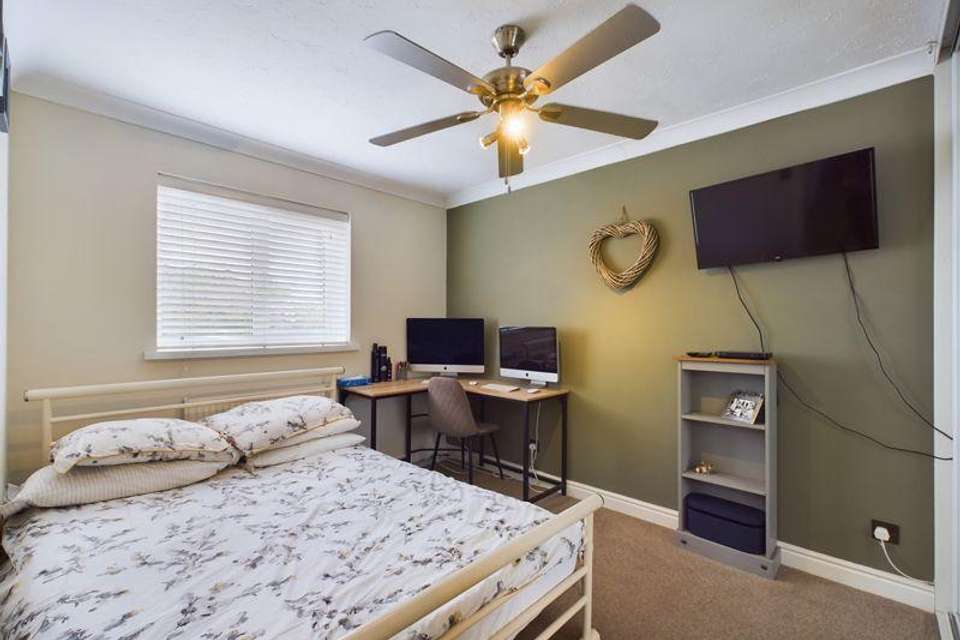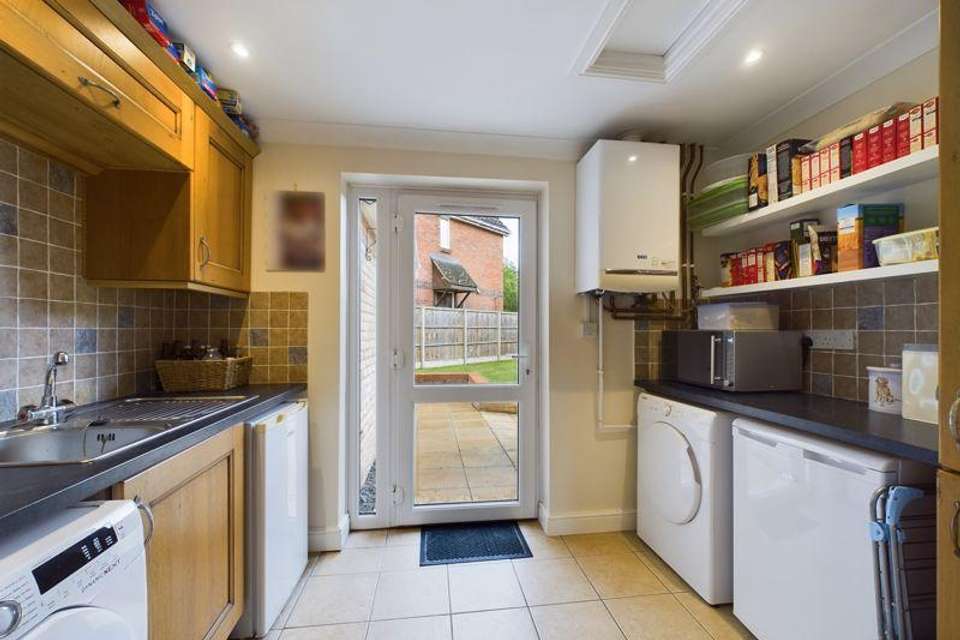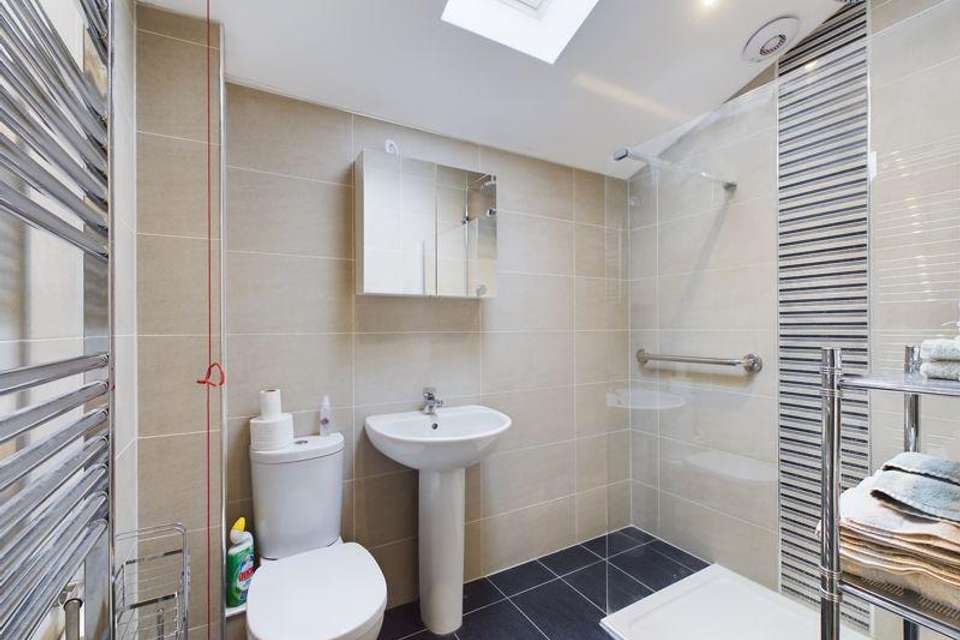4 bedroom detached house for sale
Cloverfields, Thurstondetached house
bedrooms
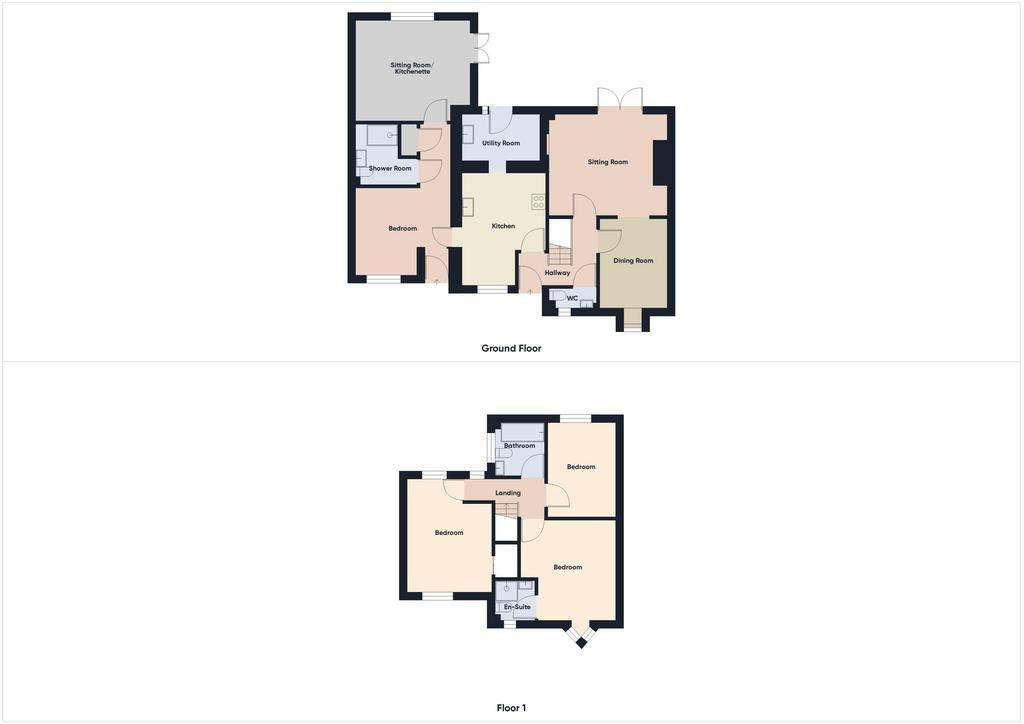
Property photos




+12
Property description
FAMILY HOME WITH ANNEXE!Located in a tranquil setting within the well-appointed village of Thurston stands this expansive, detached family residence. Impeccably maintained, the property boasts ample living space. Adjacent to the main house is an annexe, ideal for use as a self-contained unit or to expand the existing accommodation. The tastefully designed sitting room is spacious and flows seamlessly into the dining area, offering access to the garden through French doors. The ground floor also features a well-equipped kitchen, a sizable utility room, and a convenient cloakroom. Upstairs, three double bedrooms with built-in wardrobes are served by a family bathroom and an en-suite. Located in a secluded cul-de-sac, ample parking is provided on the gravel driveway. A private, south-facing garden awaits at the rear, featuring lush lawns, a paved patio, and an array of mature shrubs and trees. A personal viewing is highly recommended to fully appreciate the generous offerings of this remarkable home.
Entrance Hallway - 9' 11'' x 8' 8'' (3.02m x 2.64m)
Stairs to first floor. Radiator.
Kitchen - 14' 8'' x 10' 10'' (4.47m x 3.30m)
A large kitchen with a good range of wall and base, cupboard and drawer units. Single oven, induction hob with stainless steel splashback and integrated extractor fan over, integrated dishwasher and space for an upright fridge/freezer. Stainless steel sink and half with drainer. Partly tiled walls, radiator and tiled flooring. Window to front. Space for a breakfast table. Archway to utility room and door into annexe accommodation.
Utility Room - 10' 2'' x 6' 3'' (3.10m x 1.90m)
A range of wall and base cupboard units with space and plumbing for washing machine and tumble dryer, and space for two undercounter fridge/freezers. Stainless steel sink and drainer. Kickboard heater, wall mounted combination boiler and door to rear into garden.
Sitting Room - 15' 5'' x 12' 11'' (4.70m x 3.93m)
Electric flame effect fire. Radiator. French doors to rear into garden.
Dining Room - 11' 7'' x 8' 11'' (3.53m x 2.72m)
Window to front and radiator. Open to sitting room.
Cloakroom - 6' 0'' x 2' 5'' (1.83m x 0.74m)
Wash basin, WC and towel radiator. Window to front and fully tiled walls and flooring.
First Floor Landing - 9' 10'' x 4' 8'' (2.99m x 1.42m)
Loft access hatch. Window to rear.
Bedroom 1 - 12' 8'' x 12' 1'' (3.86m x 3.68m)
Double bedroom with a built in triple wardrobe with sliding doors. Two floor length windows to front. Radiator.
En-Suite - 5' 0'' x 4' 6'' (1.52m x 1.37m)
Shower cubicle. Wash basin in vanity unit with storage under, WC and window to front. Fully tiled walls and flooring.
Bedroom 2 - 14' 8'' x 11' 0'' (4.47m x 3.35m)
A large double bedroom with a built in double wardrobe with part mirrored sliding doors. Dual aspect windows to front and rear. Airing cupboard housing hot water tank. Two radiators.
Bedroom 3 - 12' 0'' x 8' 10'' (3.65m x 2.69m)
Double bedroom with built in wardrobe with mirrored sliding doors. Window to rear and radiator.
Bathroom - 7' 0'' x 6' 2'' (2.13m x 1.88m)
P shaped bath with shower over. Wash basin in vanity unit, WC and towel radiator. Window to side with fully tiled walls and flooring.
Outside
Front
Shingled shared driveway leading to property. Ample parking for multiple vehicles with plum slate beds and brick pathways.
Rear Garden
A south facing, private garden that is mainly laid to lawn with a paved patio area. Raised planting beds with mature shrubs and trees. Plumb slate beds and enclosed by fencing. Side access gate to front.
Annexe
Entry
Entrance door with doorway into:
Bedroom - 12' 4'' x 11' 6'' (3.76m x 3.50m)
Double bedroom with a built in double wardrobe with sliding doors. Radiator. Two eaves storage cupboards. Window to front and Velux window. Oak internal door into main house.
Hallway - 8' 0'' x 3' 11'' (2.44m x 1.19m)
Oak door into storage cupboard with shelving. Radiator.
Shower Room - 7' 11'' x 7' 0'' (2.41m x 2.13m)
Step in shower cubicle with glass panel. Pedestal wash basin, WC and towel radiator. Fully tiled walls and flooring with a Velux window and extractor fan. Oak internal door.
Sitting Room/Kitchenette - 15' 0'' x 13' 1'' (4.57m x 3.98m)
Open plan room with kitchenette and space for a dining table and seating area. Wall and base, cupboard and drawer units with space for an upright fridge/freezer. Stainless steel bowl sink with mixer tap. Radiator, window to rear and Velux window. French doors to side leading into garden. Oak internal door.
Council Tax Band: D
Tenure: Freehold
Entrance Hallway - 9' 11'' x 8' 8'' (3.02m x 2.64m)
Stairs to first floor. Radiator.
Kitchen - 14' 8'' x 10' 10'' (4.47m x 3.30m)
A large kitchen with a good range of wall and base, cupboard and drawer units. Single oven, induction hob with stainless steel splashback and integrated extractor fan over, integrated dishwasher and space for an upright fridge/freezer. Stainless steel sink and half with drainer. Partly tiled walls, radiator and tiled flooring. Window to front. Space for a breakfast table. Archway to utility room and door into annexe accommodation.
Utility Room - 10' 2'' x 6' 3'' (3.10m x 1.90m)
A range of wall and base cupboard units with space and plumbing for washing machine and tumble dryer, and space for two undercounter fridge/freezers. Stainless steel sink and drainer. Kickboard heater, wall mounted combination boiler and door to rear into garden.
Sitting Room - 15' 5'' x 12' 11'' (4.70m x 3.93m)
Electric flame effect fire. Radiator. French doors to rear into garden.
Dining Room - 11' 7'' x 8' 11'' (3.53m x 2.72m)
Window to front and radiator. Open to sitting room.
Cloakroom - 6' 0'' x 2' 5'' (1.83m x 0.74m)
Wash basin, WC and towel radiator. Window to front and fully tiled walls and flooring.
First Floor Landing - 9' 10'' x 4' 8'' (2.99m x 1.42m)
Loft access hatch. Window to rear.
Bedroom 1 - 12' 8'' x 12' 1'' (3.86m x 3.68m)
Double bedroom with a built in triple wardrobe with sliding doors. Two floor length windows to front. Radiator.
En-Suite - 5' 0'' x 4' 6'' (1.52m x 1.37m)
Shower cubicle. Wash basin in vanity unit with storage under, WC and window to front. Fully tiled walls and flooring.
Bedroom 2 - 14' 8'' x 11' 0'' (4.47m x 3.35m)
A large double bedroom with a built in double wardrobe with part mirrored sliding doors. Dual aspect windows to front and rear. Airing cupboard housing hot water tank. Two radiators.
Bedroom 3 - 12' 0'' x 8' 10'' (3.65m x 2.69m)
Double bedroom with built in wardrobe with mirrored sliding doors. Window to rear and radiator.
Bathroom - 7' 0'' x 6' 2'' (2.13m x 1.88m)
P shaped bath with shower over. Wash basin in vanity unit, WC and towel radiator. Window to side with fully tiled walls and flooring.
Outside
Front
Shingled shared driveway leading to property. Ample parking for multiple vehicles with plum slate beds and brick pathways.
Rear Garden
A south facing, private garden that is mainly laid to lawn with a paved patio area. Raised planting beds with mature shrubs and trees. Plumb slate beds and enclosed by fencing. Side access gate to front.
Annexe
Entry
Entrance door with doorway into:
Bedroom - 12' 4'' x 11' 6'' (3.76m x 3.50m)
Double bedroom with a built in double wardrobe with sliding doors. Radiator. Two eaves storage cupboards. Window to front and Velux window. Oak internal door into main house.
Hallway - 8' 0'' x 3' 11'' (2.44m x 1.19m)
Oak door into storage cupboard with shelving. Radiator.
Shower Room - 7' 11'' x 7' 0'' (2.41m x 2.13m)
Step in shower cubicle with glass panel. Pedestal wash basin, WC and towel radiator. Fully tiled walls and flooring with a Velux window and extractor fan. Oak internal door.
Sitting Room/Kitchenette - 15' 0'' x 13' 1'' (4.57m x 3.98m)
Open plan room with kitchenette and space for a dining table and seating area. Wall and base, cupboard and drawer units with space for an upright fridge/freezer. Stainless steel bowl sink with mixer tap. Radiator, window to rear and Velux window. French doors to side leading into garden. Oak internal door.
Council Tax Band: D
Tenure: Freehold
Interested in this property?
Council tax
First listed
Over a month agoCloverfields, Thurston
Marketed by
All Homes - Thurston 28 Thurston Granary, Station Hill Thurston IP31 3QUPlacebuzz mortgage repayment calculator
Monthly repayment
The Est. Mortgage is for a 25 years repayment mortgage based on a 10% deposit and a 5.5% annual interest. It is only intended as a guide. Make sure you obtain accurate figures from your lender before committing to any mortgage. Your home may be repossessed if you do not keep up repayments on a mortgage.
Cloverfields, Thurston - Streetview
DISCLAIMER: Property descriptions and related information displayed on this page are marketing materials provided by All Homes - Thurston. Placebuzz does not warrant or accept any responsibility for the accuracy or completeness of the property descriptions or related information provided here and they do not constitute property particulars. Please contact All Homes - Thurston for full details and further information.




