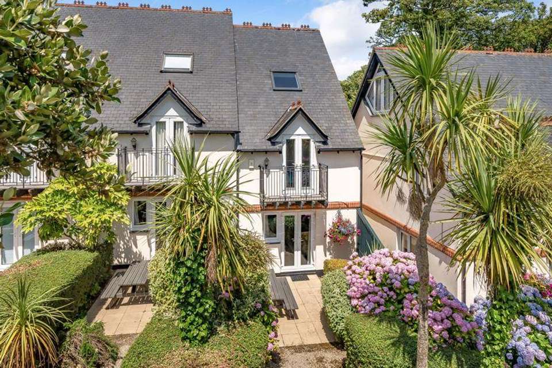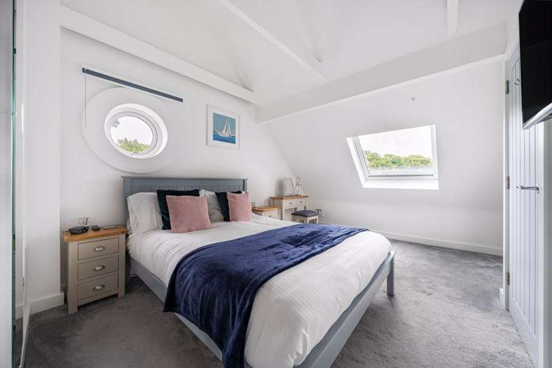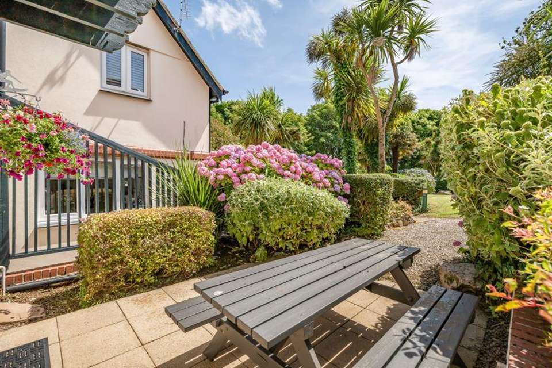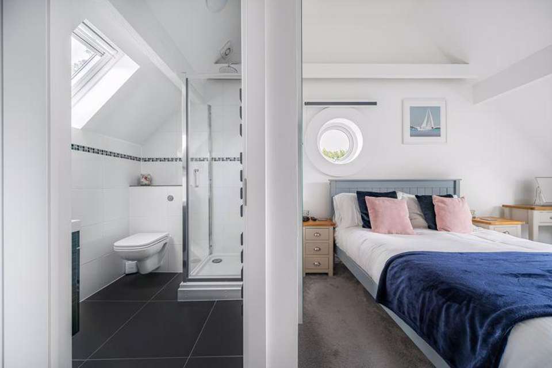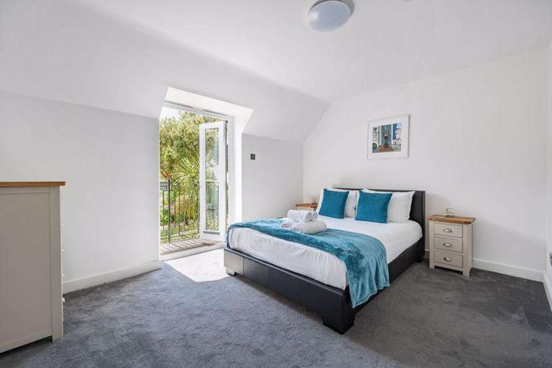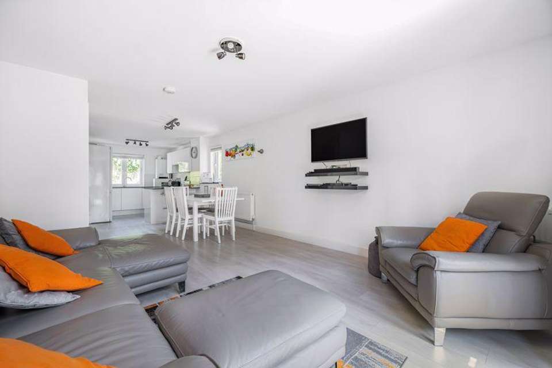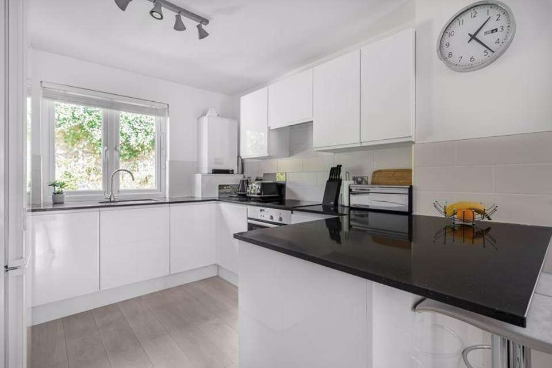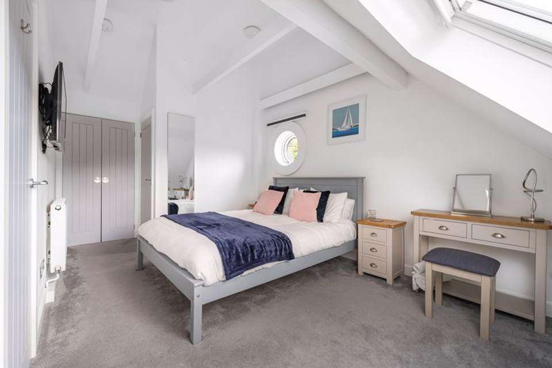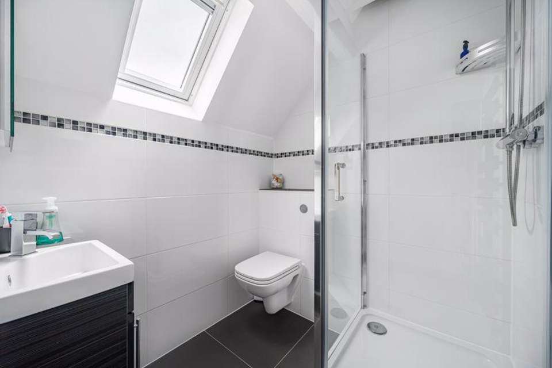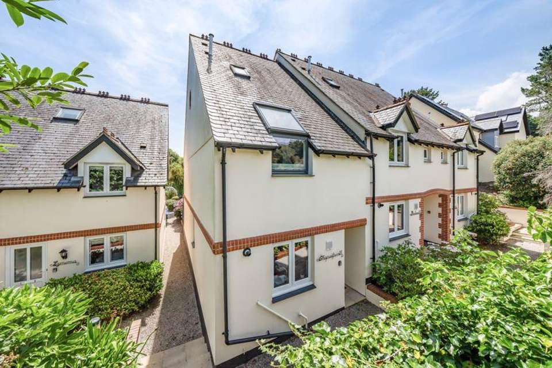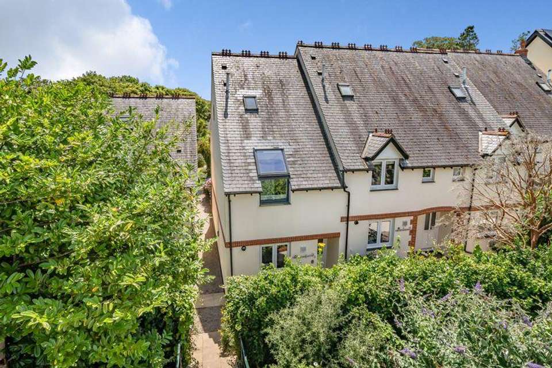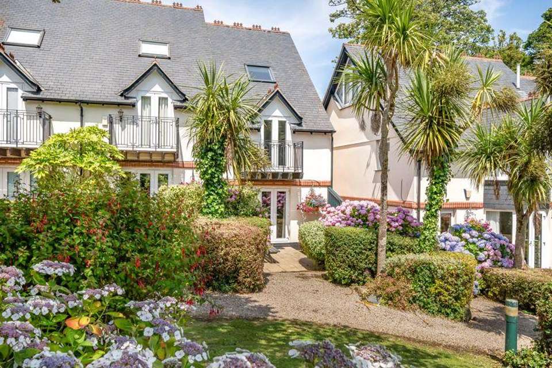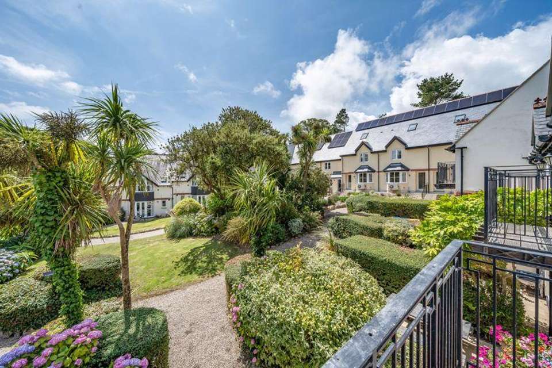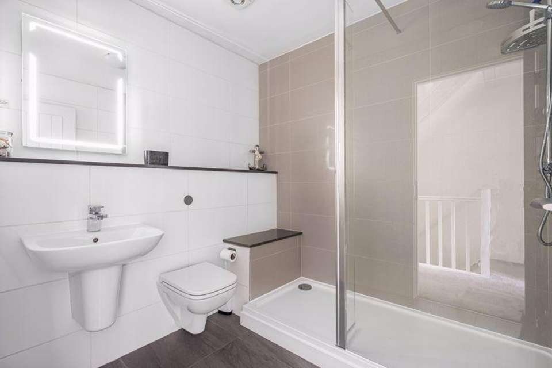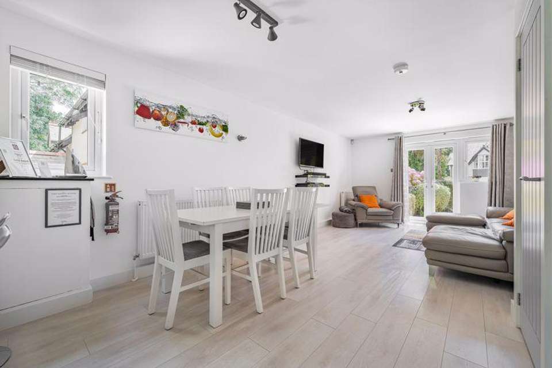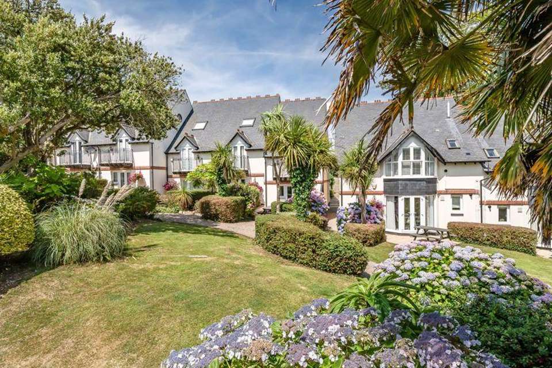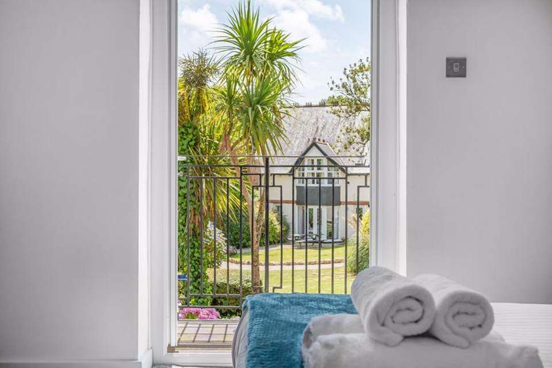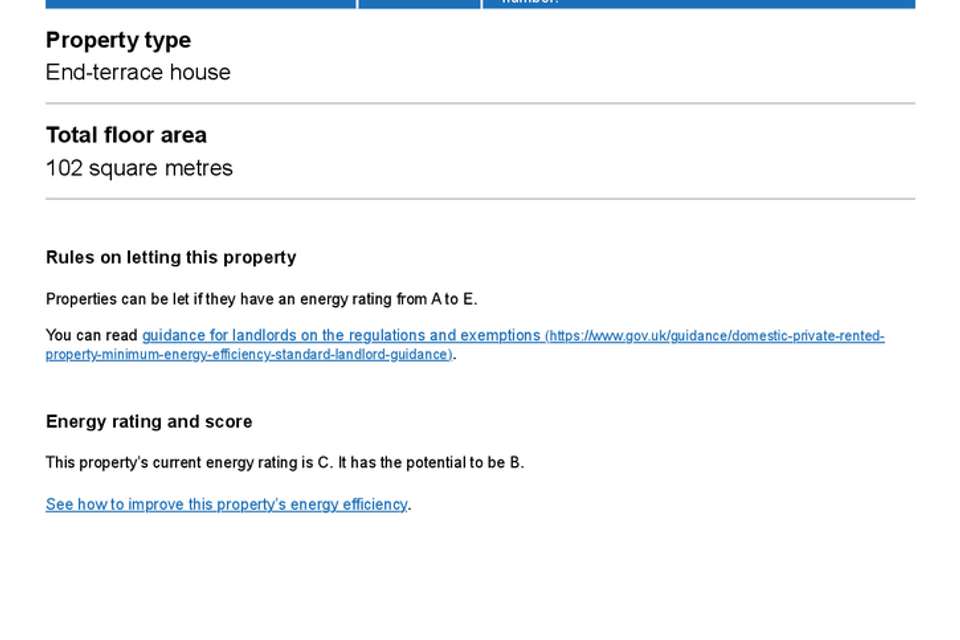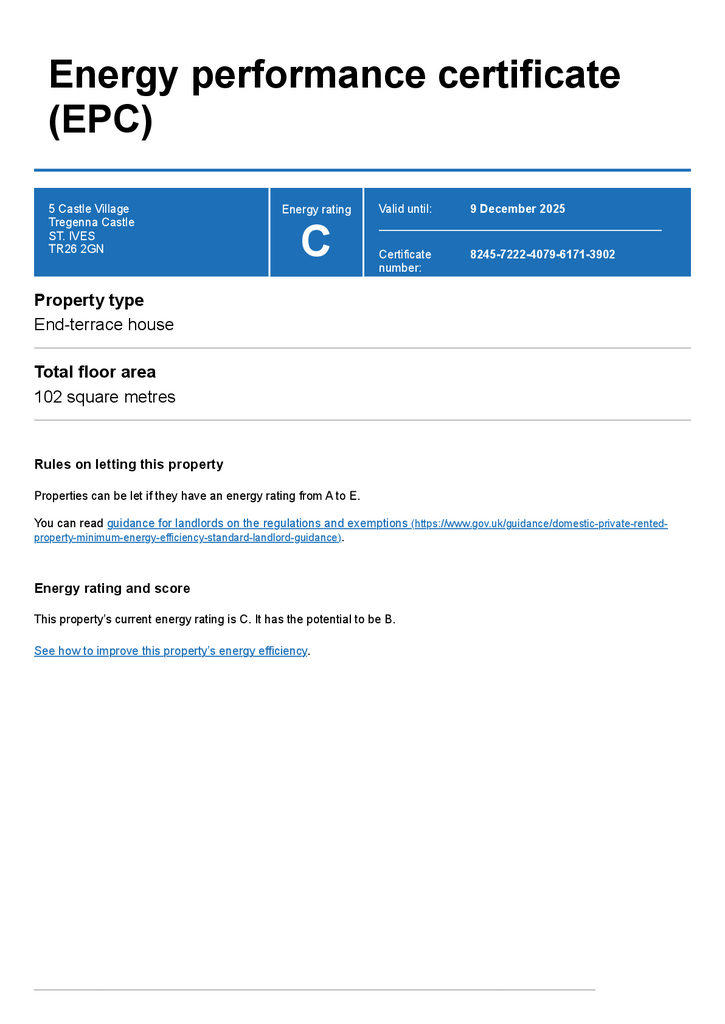3 bedroom end of terrace house for sale
Tregenna Castle, St. Ives TR26terraced house
bedrooms
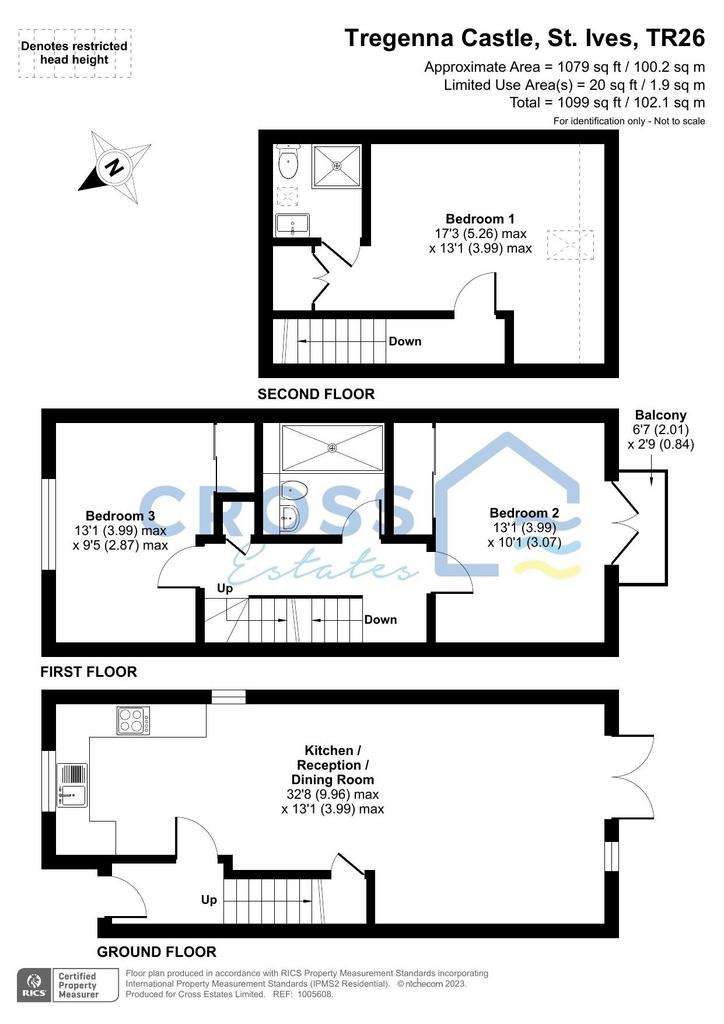
Property photos

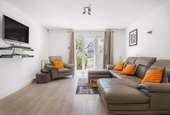

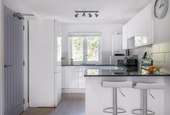
+18
Property description
An extremely well presented 3 double bedroom (main en-suite) end of terrace home located in the Castle Village development within the grounds of Tregenna Castle. Offering 2 designated parking spaces, lovely open spaced, light and bright living room with fitted kitchen, gas central heating throughout and recently upgraded main shower room. The property has been beautifully maintained over the years the current vendors have owned the property. Very versatile property that would be lovely to live in as a main home but equally as a potential 2nd property / holiday let. Low maintenance, private courtyard and use of the well tended communal gardens. Viewing is highly recommended on this super home. We also have some excellent potential letting figures if you did want to holiday let this property
UPVC double glazed door into
Entrance Hallway
Radiator, alarm system, stairs to first floor, porcelain tiled floor, door to
Living Room - 33' 1'' x 13' 0'' (10.08m x 3.95m)
Great sized, open plan, light and airy room having the kitchen, dining area and lounge in one.Kitchen: Extensive range of eye and base level modern units with ample granite worktop surfaces over, 4 ring NEFF induction electric hob, electric oven and extractor fan / hood over. composite sink unit inset worktop, UPVC double glazed window to the front, integrated dishwasher, integrated washing machine and space for free standing fridge / freeze, complimentary tiling. Boiler ( there is a Hive system) Dining Area: Radiator, window to the side, storage cupboard under the stairs, power points.Lounge Area: Radiator, wall TV point, double glazed double doors opening out to the rear courtyard, ample power points
Bedroom One - 12' 10'' x 10' 2'' (3.9m x 3.1m)
UPVC double glazed doors to the front opening onto a small balcony overlooking the mews communal gardens, radiator, built in wardrobe housing hanging space and shelving
Shower Room
Recently, tiled floor and part tiled walls, large walk in shower cubicle with mains connected shower inset having rainfall and detachable shower head, enclosed WC, wall mounted wash hand basin, extractor fan
Bedroom Two - 12' 10'' x 9' 2'' (3.9m x 2.8m)
Window to the rear and newly installed remote controlled Velux window and blind, radiator, power points, built in wardrobe with hanging space and shelving, ample power points
Main Bedroom - 9' 6'' x 13' 9'' (2.9m x 4.2m)
Lovely room with Velux window to the rear overlooking the rear garden, porthole style window to the side, radiator, power points, built in wardrobe housing hanging space, TV point ( for wall mounted TV ), door to
En-suite
Tiled flooring, Velux window to the front, heated towel rail, corner shower unit with mains connected shower with rainfall head and detachable, enclosed WC, wash hand basin, exposed rafters
Outside
To the rear of the property is a private courtyard gardens which in turn lead to the communal gardens.
Parking
2 designated parking spaces
Agents Note
Property is currently let through Tregenna Castle
Tenure
Leasehold - 991 years remaining with a maintenance charge of £2204 per year with ground rent of £500 per year
EPC
C
Council Tax
D
Council Tax Band: D
Tenure: Leasehold
Lease Years Remaining: 991
Ground Rent: £500.00 per year
Ground Rent Increase: 0%
Service Charge: £2110.00 per year
UPVC double glazed door into
Entrance Hallway
Radiator, alarm system, stairs to first floor, porcelain tiled floor, door to
Living Room - 33' 1'' x 13' 0'' (10.08m x 3.95m)
Great sized, open plan, light and airy room having the kitchen, dining area and lounge in one.Kitchen: Extensive range of eye and base level modern units with ample granite worktop surfaces over, 4 ring NEFF induction electric hob, electric oven and extractor fan / hood over. composite sink unit inset worktop, UPVC double glazed window to the front, integrated dishwasher, integrated washing machine and space for free standing fridge / freeze, complimentary tiling. Boiler ( there is a Hive system) Dining Area: Radiator, window to the side, storage cupboard under the stairs, power points.Lounge Area: Radiator, wall TV point, double glazed double doors opening out to the rear courtyard, ample power points
Bedroom One - 12' 10'' x 10' 2'' (3.9m x 3.1m)
UPVC double glazed doors to the front opening onto a small balcony overlooking the mews communal gardens, radiator, built in wardrobe housing hanging space and shelving
Shower Room
Recently, tiled floor and part tiled walls, large walk in shower cubicle with mains connected shower inset having rainfall and detachable shower head, enclosed WC, wall mounted wash hand basin, extractor fan
Bedroom Two - 12' 10'' x 9' 2'' (3.9m x 2.8m)
Window to the rear and newly installed remote controlled Velux window and blind, radiator, power points, built in wardrobe with hanging space and shelving, ample power points
Main Bedroom - 9' 6'' x 13' 9'' (2.9m x 4.2m)
Lovely room with Velux window to the rear overlooking the rear garden, porthole style window to the side, radiator, power points, built in wardrobe housing hanging space, TV point ( for wall mounted TV ), door to
En-suite
Tiled flooring, Velux window to the front, heated towel rail, corner shower unit with mains connected shower with rainfall head and detachable, enclosed WC, wash hand basin, exposed rafters
Outside
To the rear of the property is a private courtyard gardens which in turn lead to the communal gardens.
Parking
2 designated parking spaces
Agents Note
Property is currently let through Tregenna Castle
Tenure
Leasehold - 991 years remaining with a maintenance charge of £2204 per year with ground rent of £500 per year
EPC
C
Council Tax
D
Council Tax Band: D
Tenure: Leasehold
Lease Years Remaining: 991
Ground Rent: £500.00 per year
Ground Rent Increase: 0%
Service Charge: £2110.00 per year
Interested in this property?
Council tax
First listed
Over a month agoEnergy Performance Certificate
Tregenna Castle, St. Ives TR26
Marketed by
Cross Estates - St Ives 1 Tregenna Hill St Ives TR26 1SFPlacebuzz mortgage repayment calculator
Monthly repayment
The Est. Mortgage is for a 25 years repayment mortgage based on a 10% deposit and a 5.5% annual interest. It is only intended as a guide. Make sure you obtain accurate figures from your lender before committing to any mortgage. Your home may be repossessed if you do not keep up repayments on a mortgage.
Tregenna Castle, St. Ives TR26 - Streetview
DISCLAIMER: Property descriptions and related information displayed on this page are marketing materials provided by Cross Estates - St Ives. Placebuzz does not warrant or accept any responsibility for the accuracy or completeness of the property descriptions or related information provided here and they do not constitute property particulars. Please contact Cross Estates - St Ives for full details and further information.



