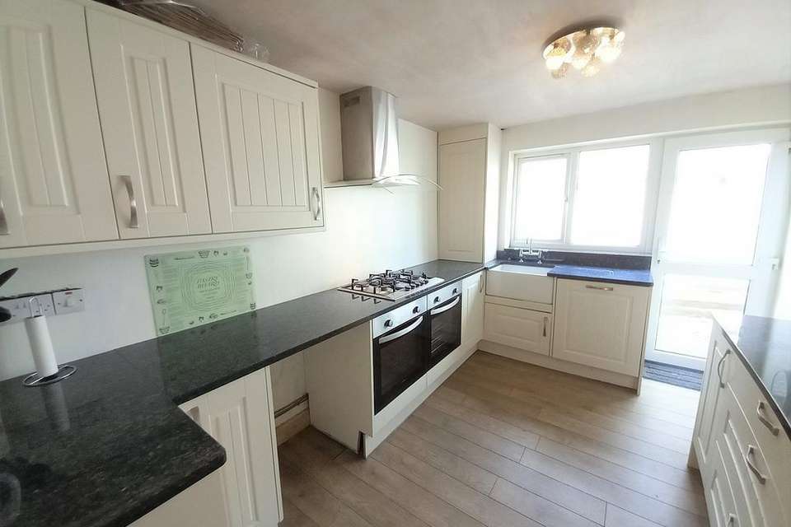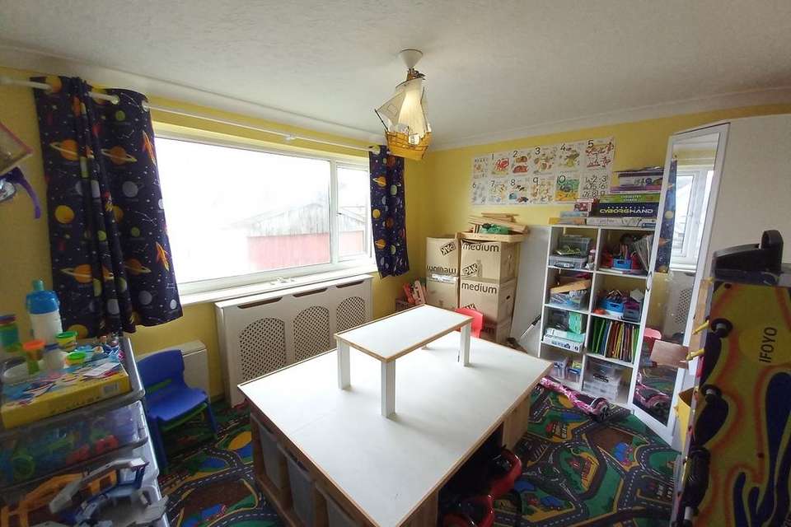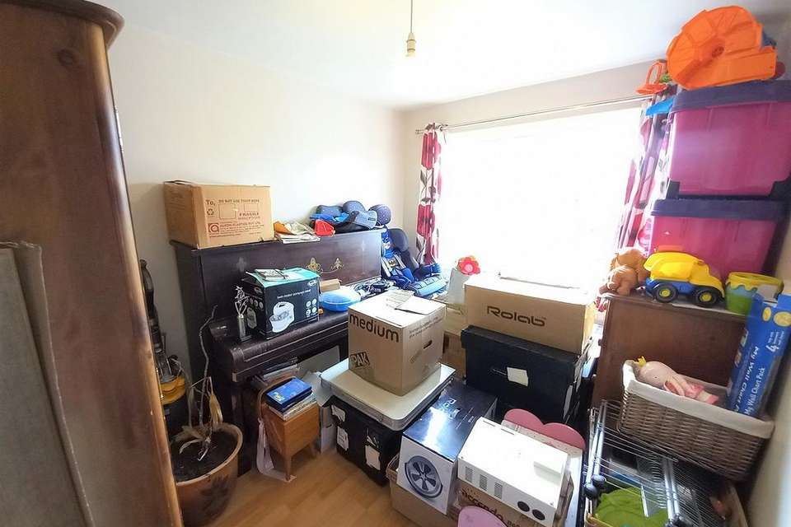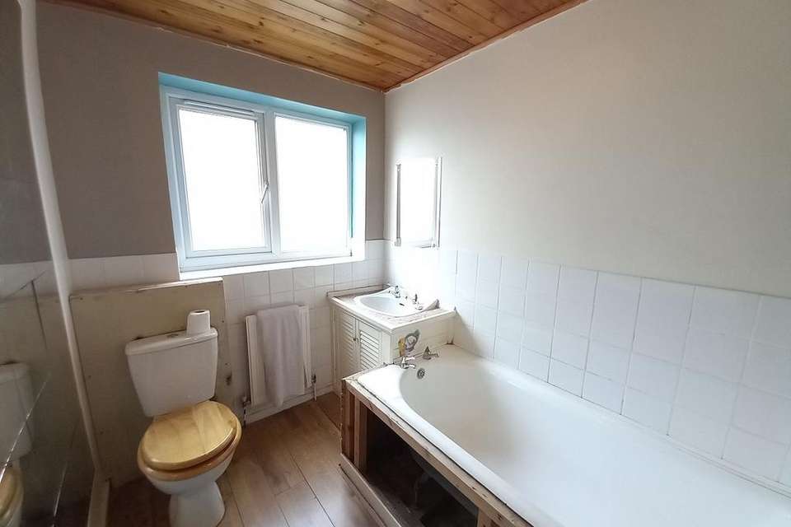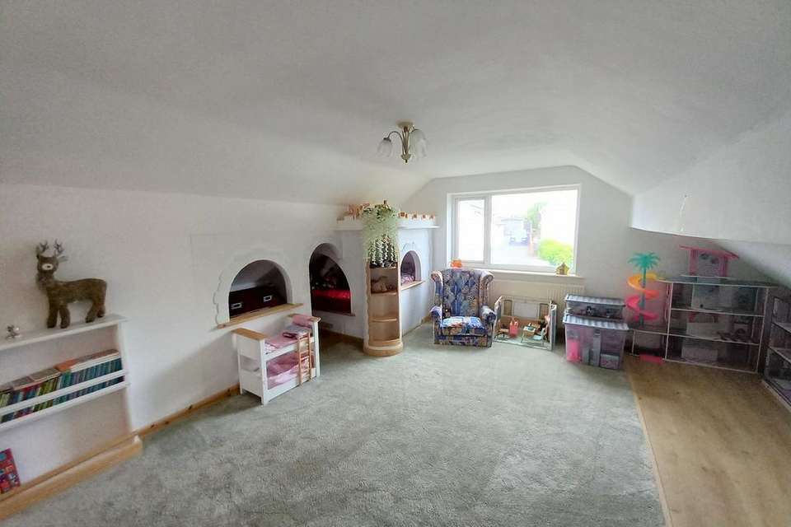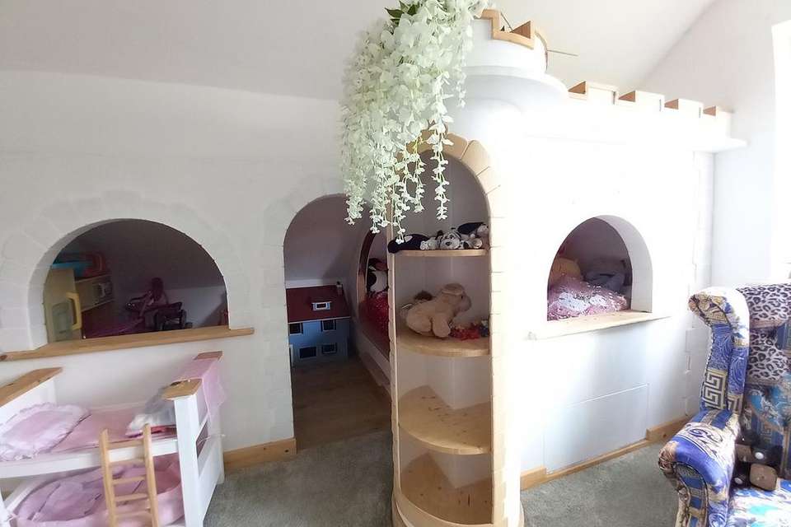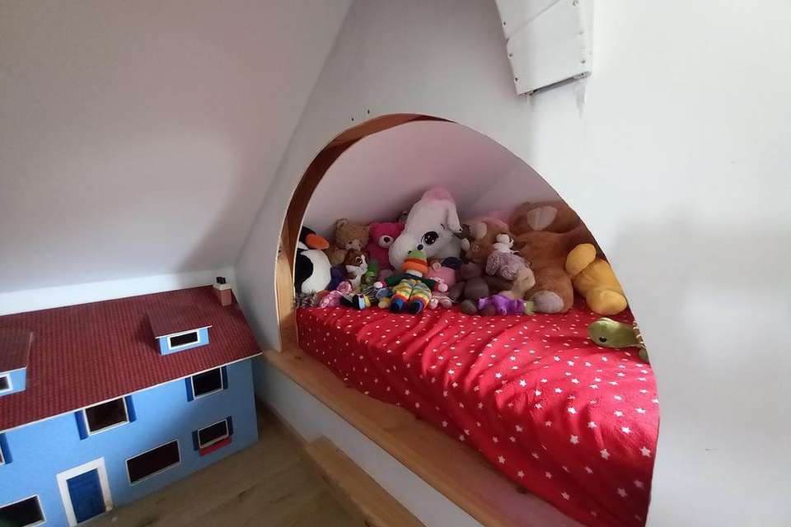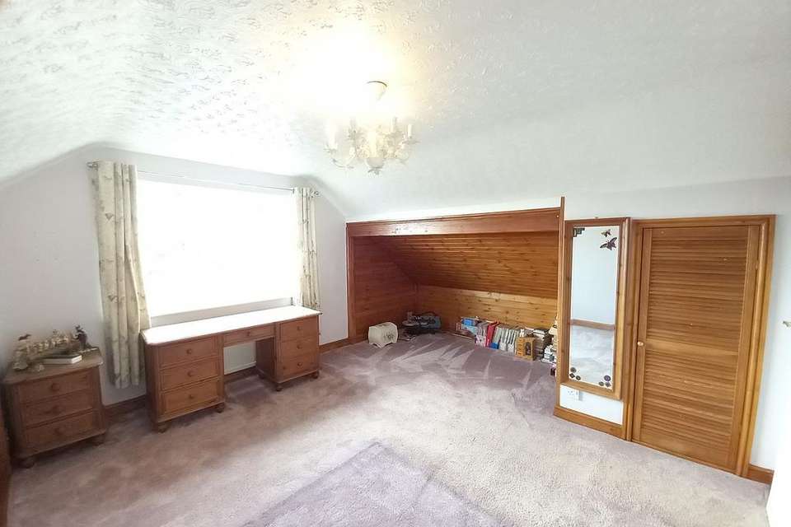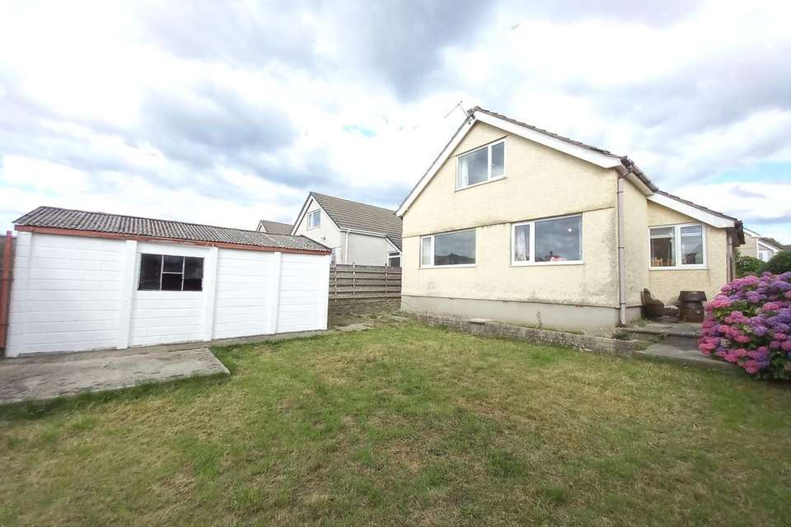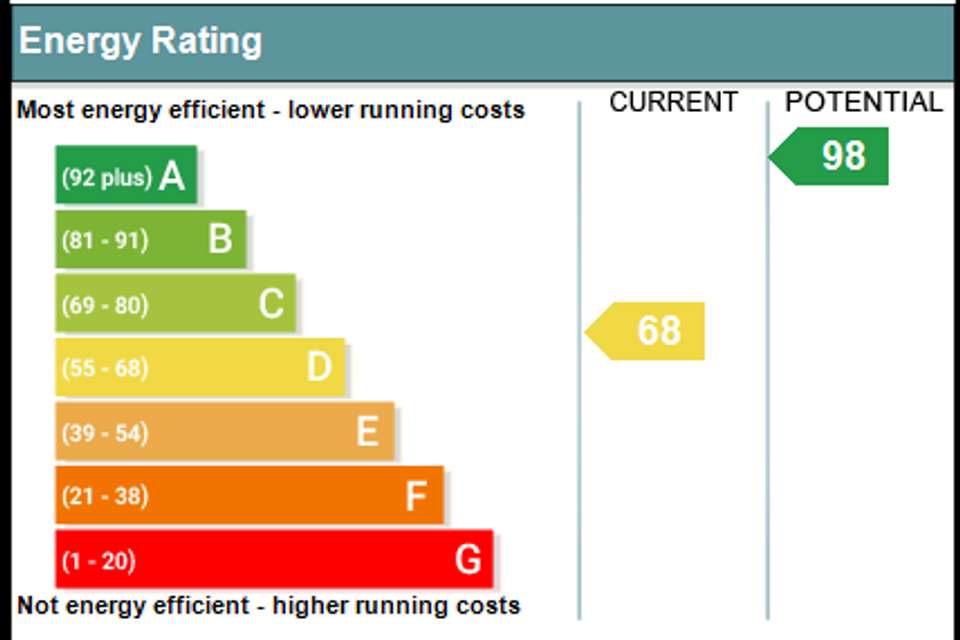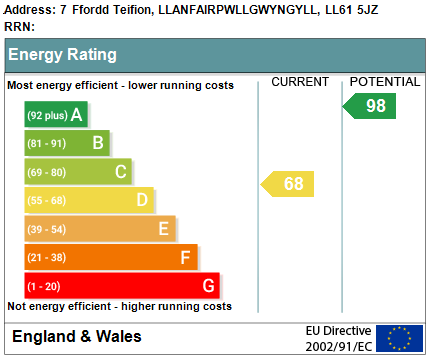4 bedroom detached house for sale
Ffordd Teifion, Llanfairpwllgwyngyll LL61detached house
bedrooms
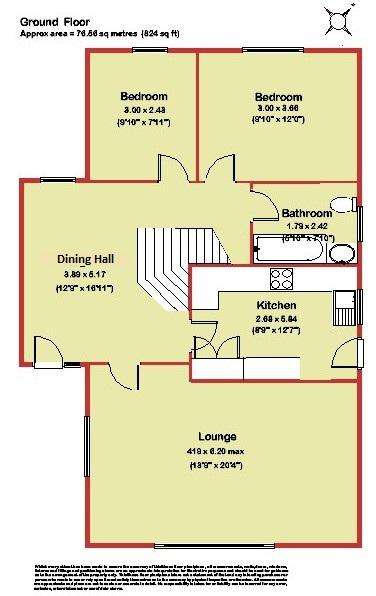
Property photos

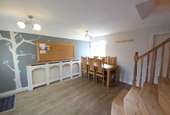
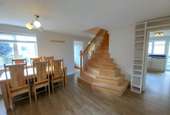
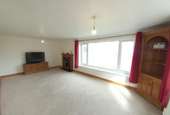
+10
Property description
DIRECTIONS: Entering Anglesey over the Britannia Bridge, take the second exit and at the top of the sliproad, turn left into Lon Pant. After approximately 100 yards, turn right at the crossroads into Lon Refail. Continue along for 0.3 of a mile and turn left into Ffordd Teifion. The property will then be found approximately 50 yards along on your right hand side.
THE ACCOMMODATION COMPRISES:
GROUND FLOOR A uPVC double glazed front door opens into the
DINING HALL 12’ 9” (3.90m) x 12’ 3” (3.76m) having light oak effect laminate flooring incorporating a matwell, a fitted electricity meter cupboard also housing the consumer unit, a single radiator, a uPVC double glazed window, a cloaks rail, fitted shelving, a central heating programmer and the following rooms off:
LOUNGE 20’ 6” (6.24m) x 13’ 10” (4.22m) (max) having an arched fireplace with an inset electric fire and a pine surround; a double radiator, two uPVC double glazed windows and a coved ceiling.
KITCHEN 12’ 6” (3.82m) x 8’ 9” (2.68m) re-fitted with a range of cream matching base and wall cupboard units having a fully integrated fridge freezer, a tall larder unit with retractable racking, a fully integrated dishwasher, two built-in fan assisted electric ovens with grills, a tall wall cupboard unit housing a Worcester Greenstar 28i junior wall mounted mains gas fired condensing boiler and solid polished granite worktops incorporating a Belfast sink with a swan-neck mixer tap and an inset 5-burner gas hob with a wide filter canopy over. Light oak effect laminate flooring to match the dining hall, a uPVC double glazed window and a uPVC double glazed external door providing independent side access.
REAR BEDROOM THREE 12’ 0” (3.66m) x 9’ 11” (3.02m) having a single radiator with an ornate cover, fitted shelving, a uPVC double glazed window and a coved ceiling.
REAR BEDROOM FOUR 9’ 10” (3.00m) x 8’ 0” (2.43m) having wood effect laminate flooring, a single radiator and a uPVC double glazed window.
BATHROOM 7’ 11” (2.42m) x 5’ 11” (1.82m) having a white suite comprising a cast iron bath, a fitted vanity unit incorporating an inset wash hand basin and a WC low suite. Part tiled walls, a single radiator, a large vanity mirror, a uPVC double glazed window and a pine ‘T&G’ ceiling.
FIRST FLOOR
A unique wide splayed pine staircase with a pine spindle balustrade then leads up from the dining hall to the first floor landing which has a deep walk-in airing cupboard with pine slatted shelving and the following rooms off:
FRONT BEDROOM ONE 20’ 3” (6.18m) (max) x 17’ 1” (5.20m) having a unique fitted child’s bed with ‘castle features’, a single radiator, fitted shelving, a uPVC double glazed window, three recessed ceiling downlighters, an access hatch to a small roof space and a further feature archway giving access to a floored EAVES STORAGE ROOM 12’ 6” (3.82m) x 4’ 8” (1.40m).
REAR BEDROOM TWO 15’ 3” (4.64m) (max) (to eaves) x 13’ 0” (3.96m) having a louvre door giving access to a large floored eaves storage space with an internal light, part pine ‘T&G’ walls, a single radiator, a uPVC double glazed window and a wide doorway opening to a further large floored eaves space with hanging rails and a pine ‘T&G’ panelled wall and ceiling.
OUTSIDE
To the front of the property, there is a lawned garden with a raised flower bed, a gas meter cupboard, a mature hedge and a long gated tarmacadamed driveway which provides PRIVATE OFF ROAD PARKING FOR FOUR CARS and leads to a large
DETACHED SINGLE GARAGE 18’ 3” (5.55m) x 12’ 1” (3.68m) having a metal up and over door.
To the rear of the property, there is a further lawned garden.
THE ACCOMMODATION COMPRISES:
GROUND FLOOR A uPVC double glazed front door opens into the
DINING HALL 12’ 9” (3.90m) x 12’ 3” (3.76m) having light oak effect laminate flooring incorporating a matwell, a fitted electricity meter cupboard also housing the consumer unit, a single radiator, a uPVC double glazed window, a cloaks rail, fitted shelving, a central heating programmer and the following rooms off:
LOUNGE 20’ 6” (6.24m) x 13’ 10” (4.22m) (max) having an arched fireplace with an inset electric fire and a pine surround; a double radiator, two uPVC double glazed windows and a coved ceiling.
KITCHEN 12’ 6” (3.82m) x 8’ 9” (2.68m) re-fitted with a range of cream matching base and wall cupboard units having a fully integrated fridge freezer, a tall larder unit with retractable racking, a fully integrated dishwasher, two built-in fan assisted electric ovens with grills, a tall wall cupboard unit housing a Worcester Greenstar 28i junior wall mounted mains gas fired condensing boiler and solid polished granite worktops incorporating a Belfast sink with a swan-neck mixer tap and an inset 5-burner gas hob with a wide filter canopy over. Light oak effect laminate flooring to match the dining hall, a uPVC double glazed window and a uPVC double glazed external door providing independent side access.
REAR BEDROOM THREE 12’ 0” (3.66m) x 9’ 11” (3.02m) having a single radiator with an ornate cover, fitted shelving, a uPVC double glazed window and a coved ceiling.
REAR BEDROOM FOUR 9’ 10” (3.00m) x 8’ 0” (2.43m) having wood effect laminate flooring, a single radiator and a uPVC double glazed window.
BATHROOM 7’ 11” (2.42m) x 5’ 11” (1.82m) having a white suite comprising a cast iron bath, a fitted vanity unit incorporating an inset wash hand basin and a WC low suite. Part tiled walls, a single radiator, a large vanity mirror, a uPVC double glazed window and a pine ‘T&G’ ceiling.
FIRST FLOOR
A unique wide splayed pine staircase with a pine spindle balustrade then leads up from the dining hall to the first floor landing which has a deep walk-in airing cupboard with pine slatted shelving and the following rooms off:
FRONT BEDROOM ONE 20’ 3” (6.18m) (max) x 17’ 1” (5.20m) having a unique fitted child’s bed with ‘castle features’, a single radiator, fitted shelving, a uPVC double glazed window, three recessed ceiling downlighters, an access hatch to a small roof space and a further feature archway giving access to a floored EAVES STORAGE ROOM 12’ 6” (3.82m) x 4’ 8” (1.40m).
REAR BEDROOM TWO 15’ 3” (4.64m) (max) (to eaves) x 13’ 0” (3.96m) having a louvre door giving access to a large floored eaves storage space with an internal light, part pine ‘T&G’ walls, a single radiator, a uPVC double glazed window and a wide doorway opening to a further large floored eaves space with hanging rails and a pine ‘T&G’ panelled wall and ceiling.
OUTSIDE
To the front of the property, there is a lawned garden with a raised flower bed, a gas meter cupboard, a mature hedge and a long gated tarmacadamed driveway which provides PRIVATE OFF ROAD PARKING FOR FOUR CARS and leads to a large
DETACHED SINGLE GARAGE 18’ 3” (5.55m) x 12’ 1” (3.68m) having a metal up and over door.
To the rear of the property, there is a further lawned garden.
Interested in this property?
Council tax
First listed
Over a month agoEnergy Performance Certificate
Ffordd Teifion, Llanfairpwllgwyngyll LL61
Marketed by
W Owen - Bangor 314 High Street Bangor LL57 1YAPlacebuzz mortgage repayment calculator
Monthly repayment
The Est. Mortgage is for a 25 years repayment mortgage based on a 10% deposit and a 5.5% annual interest. It is only intended as a guide. Make sure you obtain accurate figures from your lender before committing to any mortgage. Your home may be repossessed if you do not keep up repayments on a mortgage.
Ffordd Teifion, Llanfairpwllgwyngyll LL61 - Streetview
DISCLAIMER: Property descriptions and related information displayed on this page are marketing materials provided by W Owen - Bangor. Placebuzz does not warrant or accept any responsibility for the accuracy or completeness of the property descriptions or related information provided here and they do not constitute property particulars. Please contact W Owen - Bangor for full details and further information.





