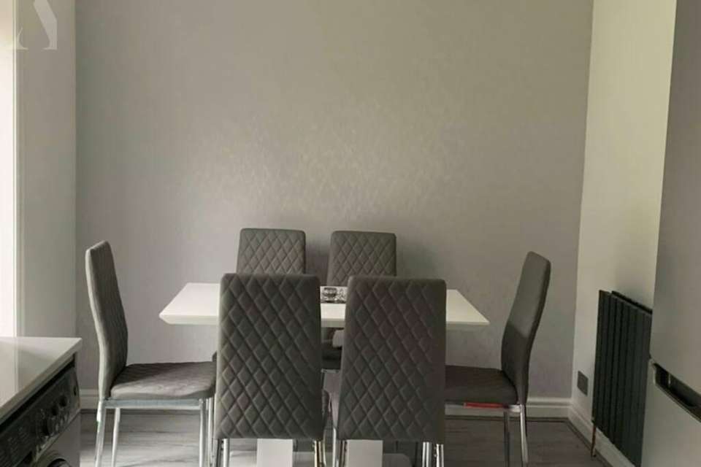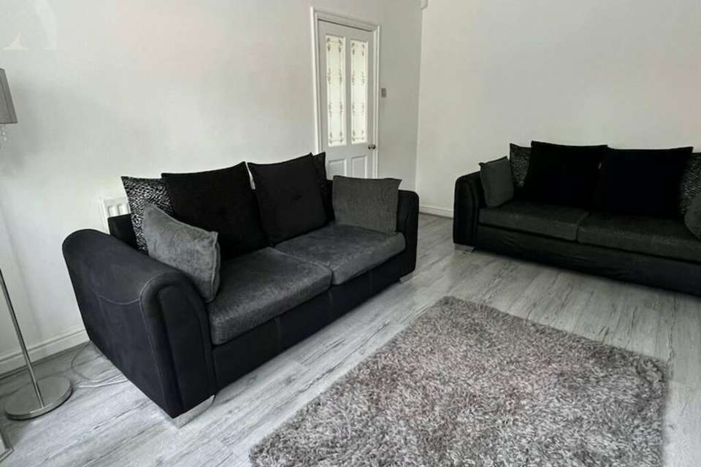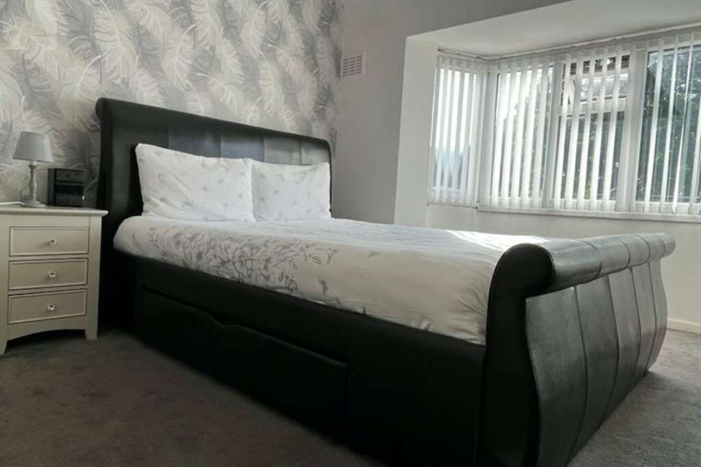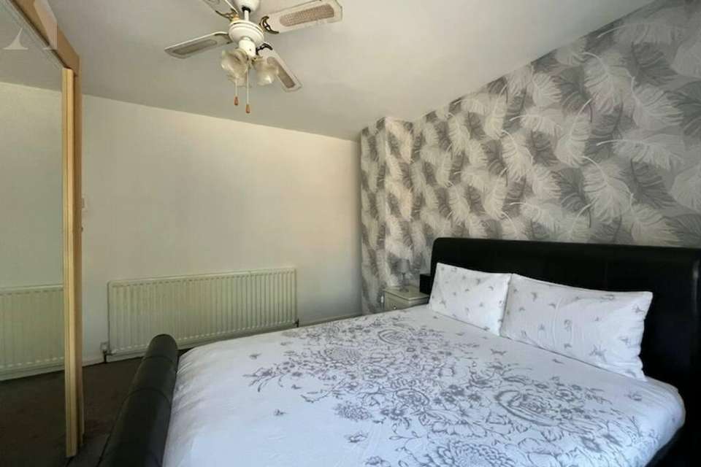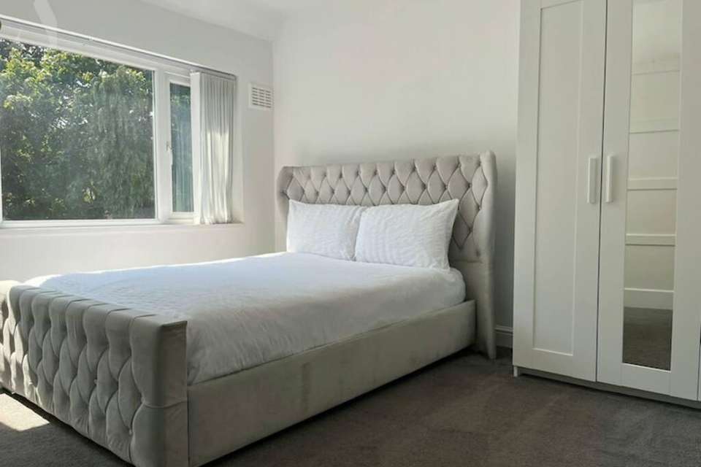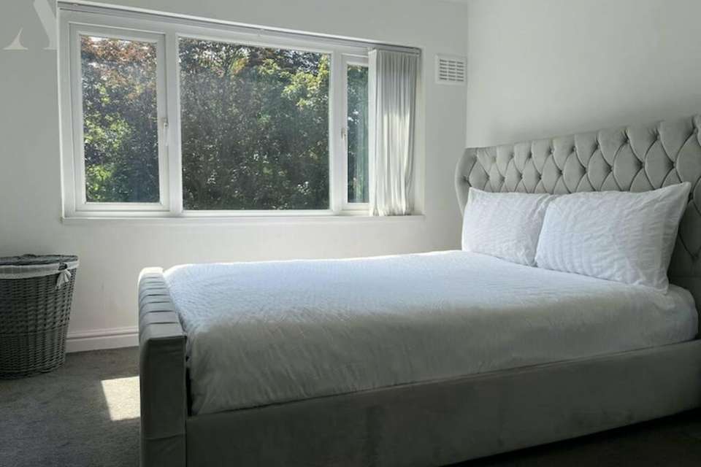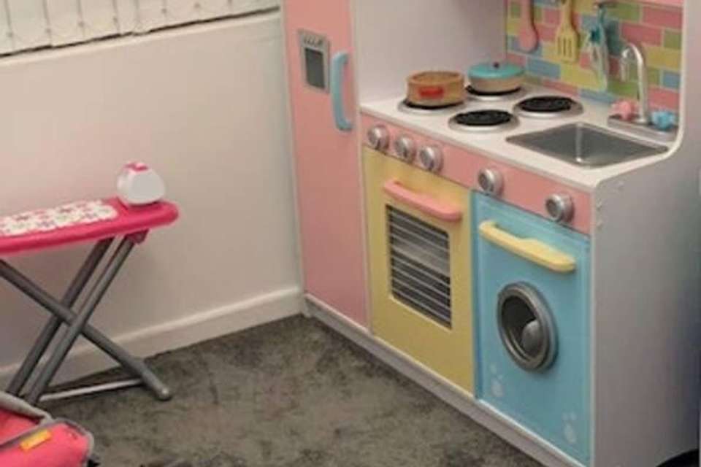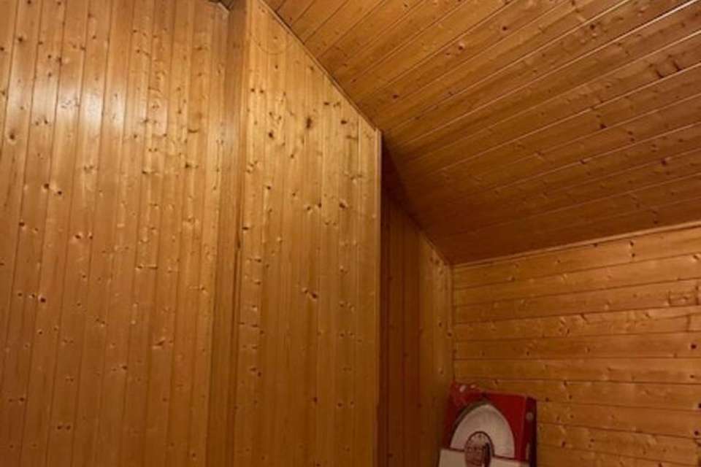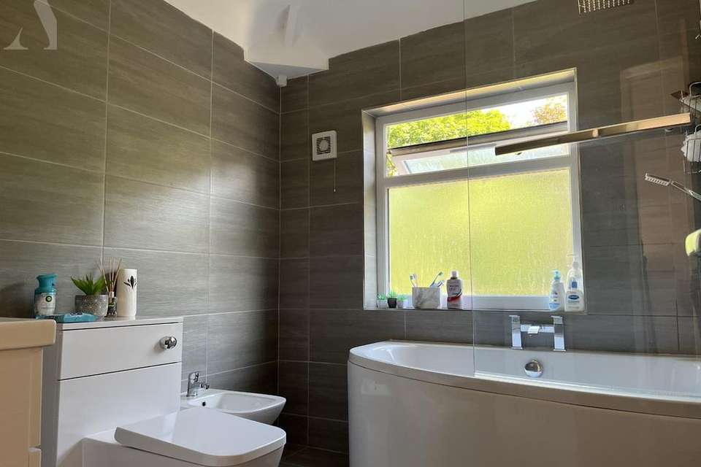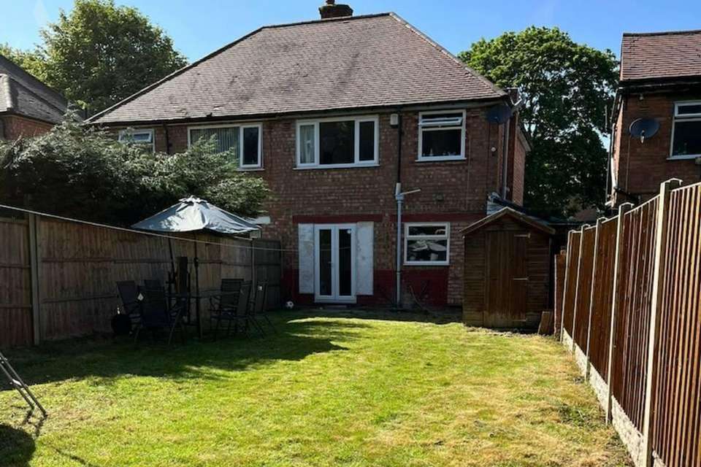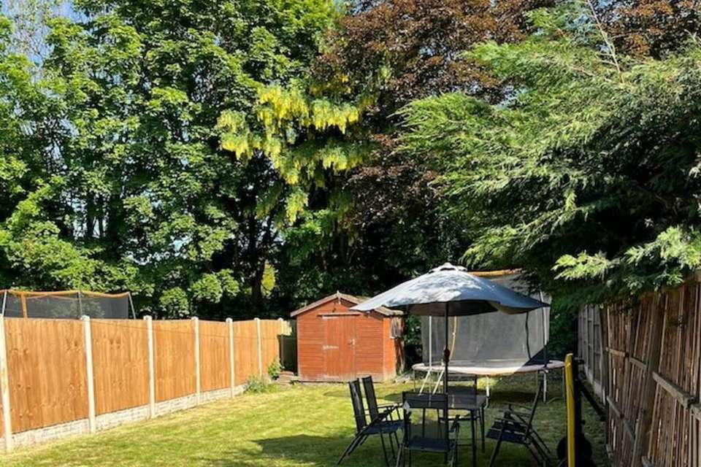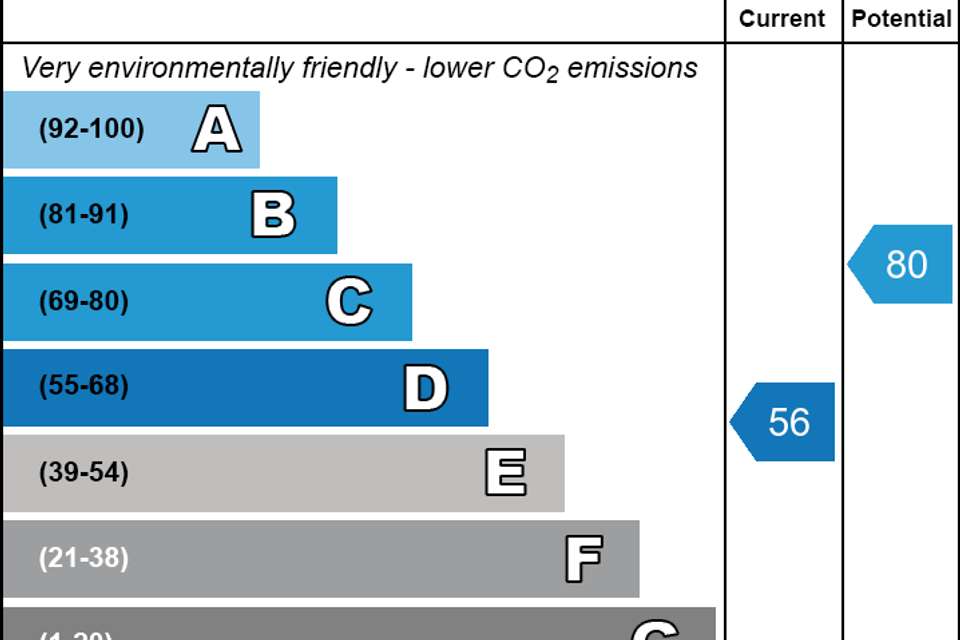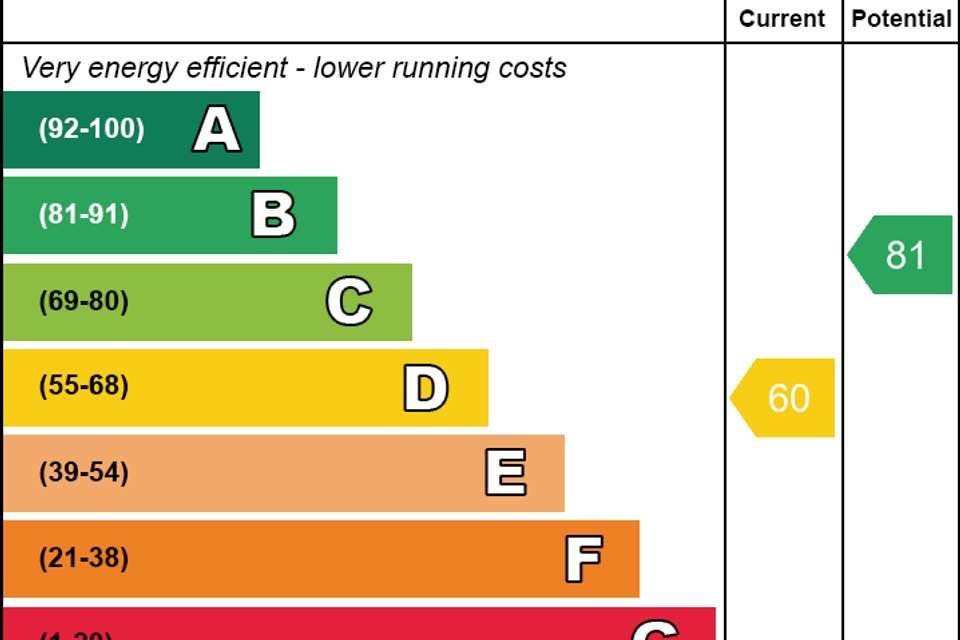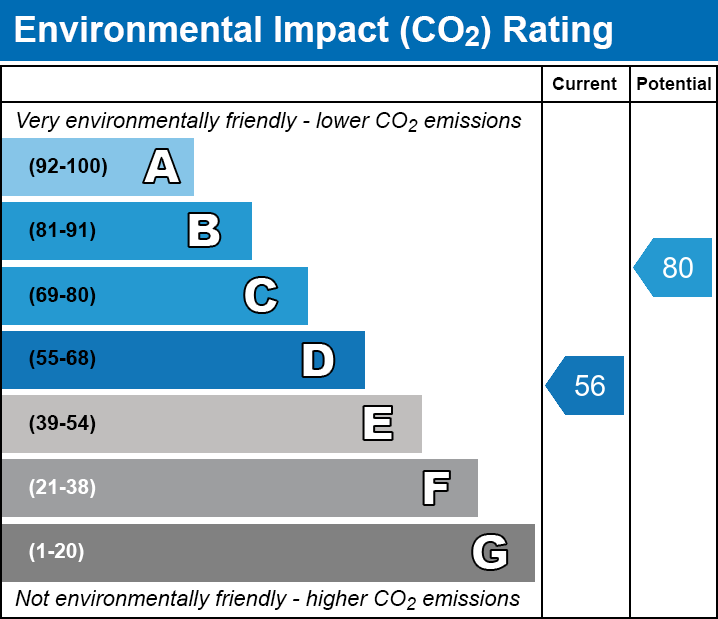3 bedroom semi-detached house for sale
Birmingham, West Midlandssemi-detached house
bedrooms
Property photos
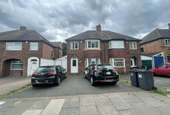
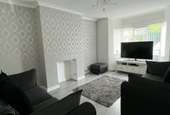
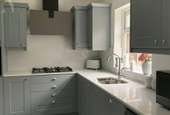
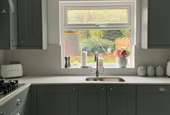
+13
Property description
Arden Estates Agents are delighted to offer for sale this exquisitely presented 3-bedroom traditional semi-detached property. This home boasts a contemporary fitted kitchen diner, a modern fitted bathroom, a cozy lounge, a boarded loft, a side garage, a driveway, a garden, as well as double glazing and specified central heating.
EPC Rating: D | Council Tax Band: B
Approach:
A tarmac driveway leads to the side garage, alongside a double glazed front door.
Entry Hall:
The entrance hallway features stairs to the first-floor landing, an under stairs storage cupboard, a radiator, laminate style wood flooring, and a combi boiler.
Living Room - 15'0" x 10'8":
Highlighted by a front-facing double glazed bay window, this room is adorned with coving, laminate style wood flooring, power points, and a radiator.
Contemporary Fitted Kitchen and Diner - 17'0" x 7'9":
This space boasts an array of wall and base units with a coordinating work surface, incorporating a sink and drainer with hot and cold taps. It also houses a built-in oven, a 5-ring gas hob with an extractor fan overhead, an integrated dishwasher, power points, hot and cold plumbing, a radiator, and double glazed windows and patio doors that lead to the rear garden.
First-Floor Landing:
Featuring an obscured double glazed window to the side, loft access via a ladder, and doors that lead to the bedrooms.
Bedroom 1 - 13'1" x 11'0":
The first bedroom showcases a double glazed bay window to the front elevation, along with a radiator and power points.
Bedroom 2 - 11'2" x 9'3":
Benefiting from a double glazed window with views of the garden, this room includes power points and a radiator.
Bedroom 3 - 6'5" x 5'6":
With a double glazed window to the front elevation, this room features power points and a radiator.
Modern Fitted Bathroom:
The bathroom presents a corner panelled bath with hot and cold mixer taps and an overhead shower. It also incorporates a low flush w/c, a bidet, a wash basin with a vanity unit and hot and cold mixer tap, a towel-holding radiator, an obscured double glazed window to the rear, an extractor fan, ceramic-style flooring, and tiled surrounds.
Boarded Attic Room:
Equipped with power points.
Back Garden:
The rear garden is comprised of a paved patio area, a path leading to a lawn, a fenced surround, an outdoor tap, and a brick-built shed.
Side Garage - 23'9" x 5'3":
Featuring front doors and power points.
EPC Rating: D | Council Tax Band: B
Approach:
A tarmac driveway leads to the side garage, alongside a double glazed front door.
Entry Hall:
The entrance hallway features stairs to the first-floor landing, an under stairs storage cupboard, a radiator, laminate style wood flooring, and a combi boiler.
Living Room - 15'0" x 10'8":
Highlighted by a front-facing double glazed bay window, this room is adorned with coving, laminate style wood flooring, power points, and a radiator.
Contemporary Fitted Kitchen and Diner - 17'0" x 7'9":
This space boasts an array of wall and base units with a coordinating work surface, incorporating a sink and drainer with hot and cold taps. It also houses a built-in oven, a 5-ring gas hob with an extractor fan overhead, an integrated dishwasher, power points, hot and cold plumbing, a radiator, and double glazed windows and patio doors that lead to the rear garden.
First-Floor Landing:
Featuring an obscured double glazed window to the side, loft access via a ladder, and doors that lead to the bedrooms.
Bedroom 1 - 13'1" x 11'0":
The first bedroom showcases a double glazed bay window to the front elevation, along with a radiator and power points.
Bedroom 2 - 11'2" x 9'3":
Benefiting from a double glazed window with views of the garden, this room includes power points and a radiator.
Bedroom 3 - 6'5" x 5'6":
With a double glazed window to the front elevation, this room features power points and a radiator.
Modern Fitted Bathroom:
The bathroom presents a corner panelled bath with hot and cold mixer taps and an overhead shower. It also incorporates a low flush w/c, a bidet, a wash basin with a vanity unit and hot and cold mixer tap, a towel-holding radiator, an obscured double glazed window to the rear, an extractor fan, ceramic-style flooring, and tiled surrounds.
Boarded Attic Room:
Equipped with power points.
Back Garden:
The rear garden is comprised of a paved patio area, a path leading to a lawn, a fenced surround, an outdoor tap, and a brick-built shed.
Side Garage - 23'9" x 5'3":
Featuring front doors and power points.
Interested in this property?
Council tax
First listed
Over a month agoEnergy Performance Certificate
Birmingham, West Midlands
Marketed by
Arden Estate Agents - Hodge Hill 13 Coleshill Road Hodge Hill, Birmingham B36 8DTPlacebuzz mortgage repayment calculator
Monthly repayment
The Est. Mortgage is for a 25 years repayment mortgage based on a 10% deposit and a 5.5% annual interest. It is only intended as a guide. Make sure you obtain accurate figures from your lender before committing to any mortgage. Your home may be repossessed if you do not keep up repayments on a mortgage.
Birmingham, West Midlands - Streetview
DISCLAIMER: Property descriptions and related information displayed on this page are marketing materials provided by Arden Estate Agents - Hodge Hill. Placebuzz does not warrant or accept any responsibility for the accuracy or completeness of the property descriptions or related information provided here and they do not constitute property particulars. Please contact Arden Estate Agents - Hodge Hill for full details and further information.





