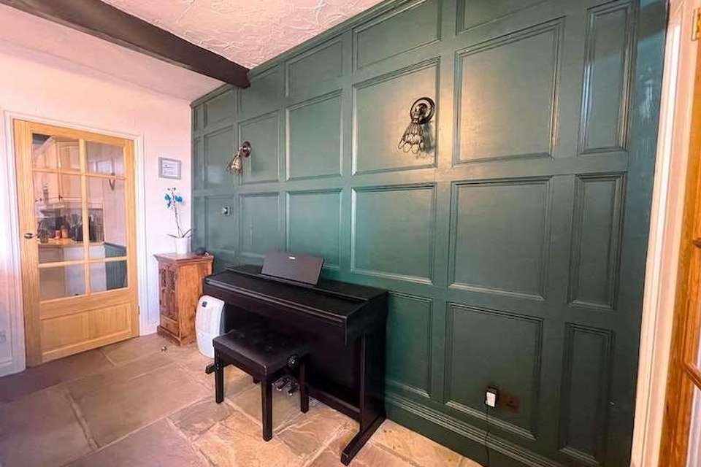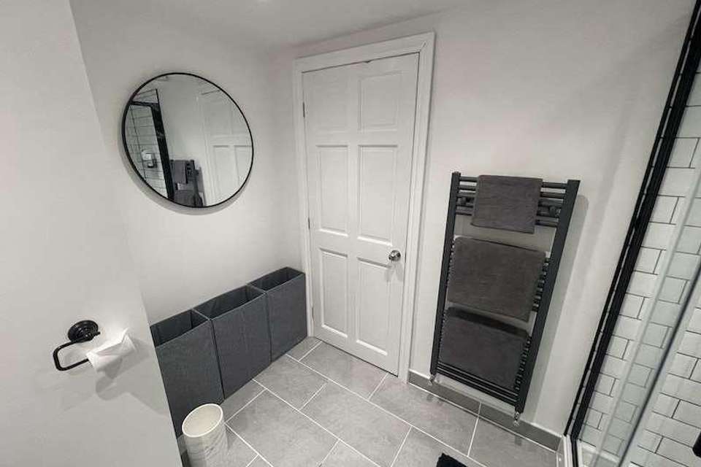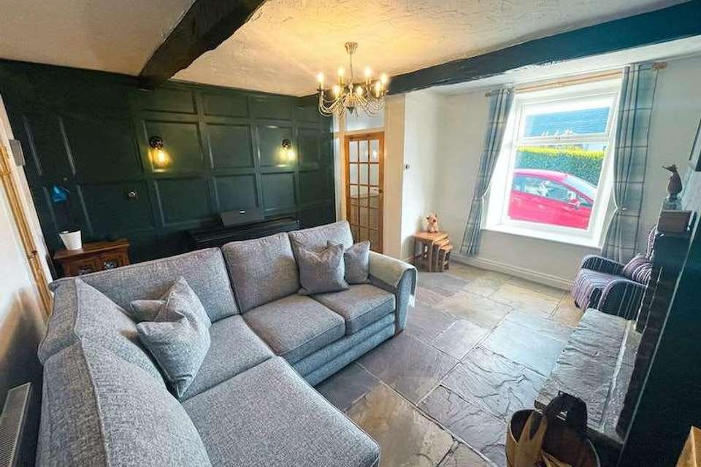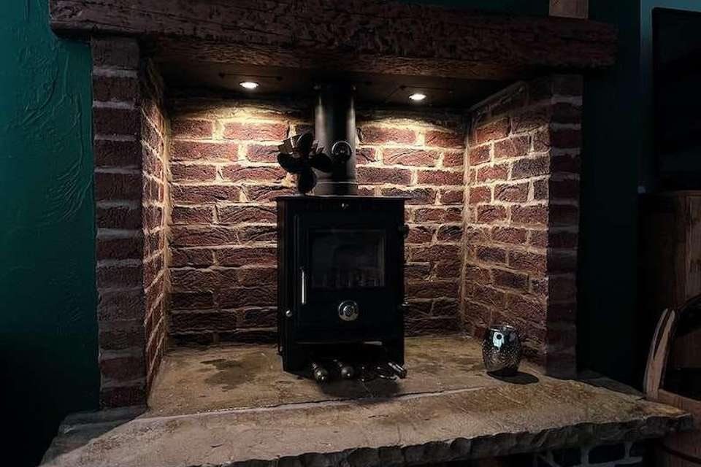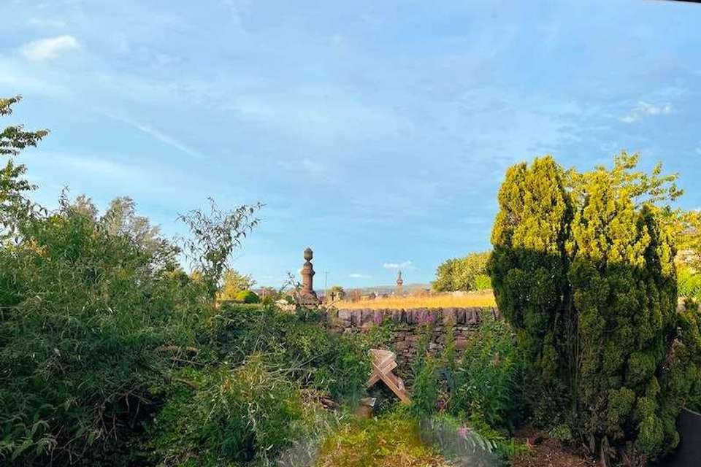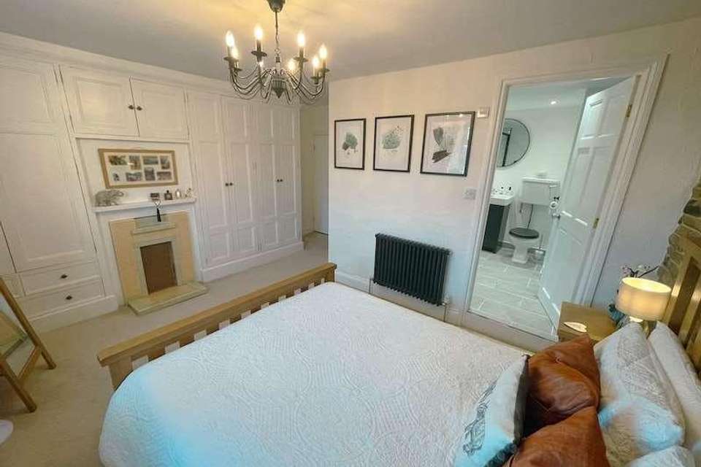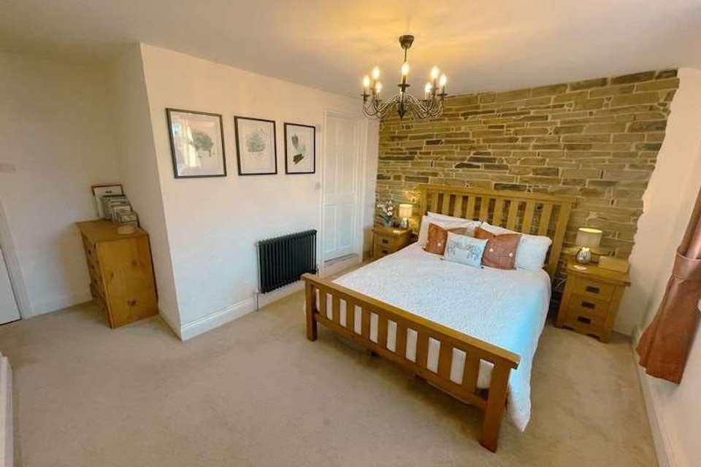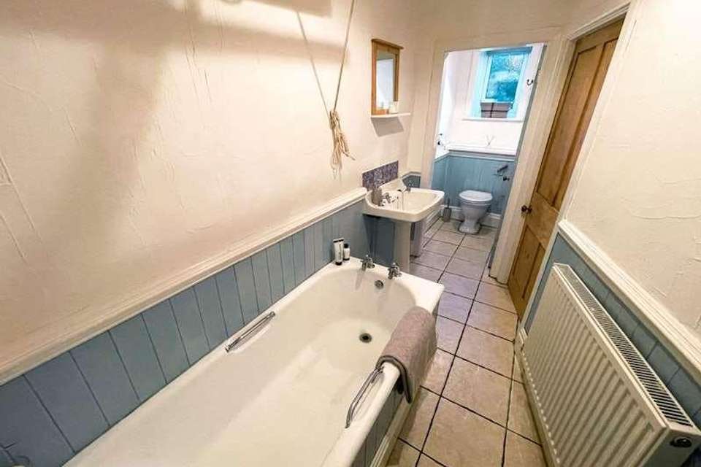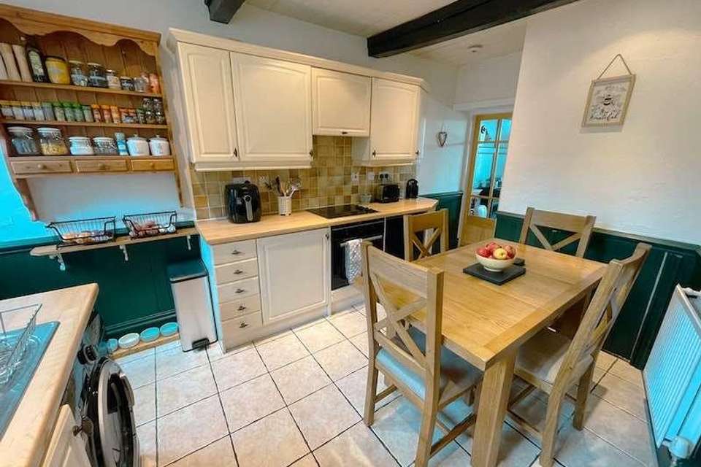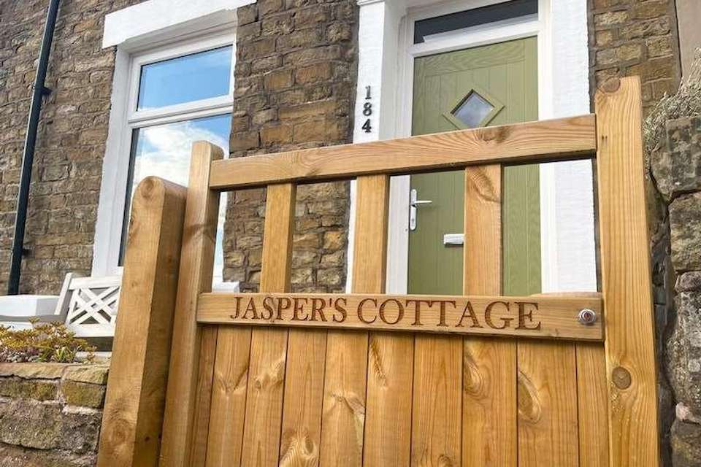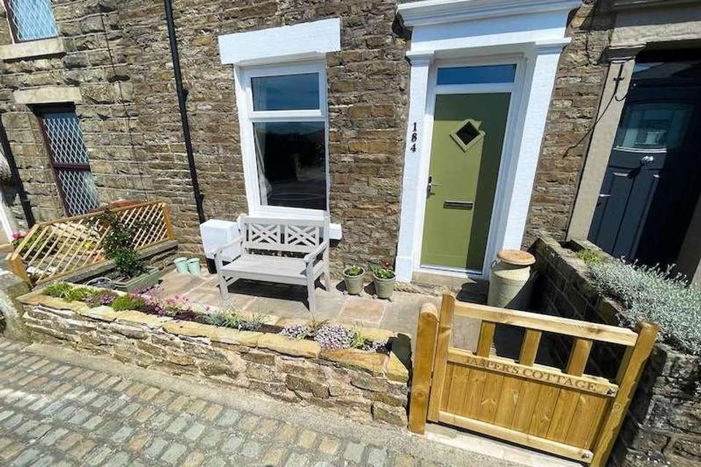2 bedroom terraced house for sale
Lancashire, BB1terraced house
bedrooms
Property photos
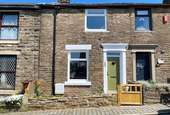
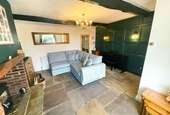
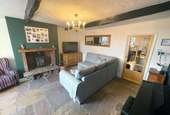

+23
Property description
This property is a spacious stone-built, garden-fronted cottage in the picturesque village of Belthorn, Lancashire. The property is full of well-preserved and stylish character, as you would expect in this semi-rural setting, appealing to first-time buyers and those downsizing.The property comprises; an entrance vestibule, a spacious front lounge with log-burning fire and exposed beams, a dining kitchen, a ground-floor bathroom, and a ground-floor WC. On the first floor, there are two double bedrooms and a newly fitted master en-suite shower room. The cottage is finished off to a lovely standard, featuring an exposed stone feature wall and built-in wardrobes in the master bedroom, gas central heating throughout with an efficient combi boiler, a newly fitted consumer unit, and UPVC double-glazed windows and doors.To the front of the property is a south-facing gated garden area, featuring a beautiful planting area and supplies great views over Blackburn and Darwin. To the rear (which is accessible from the dining kitchen) is a small courtyard with the right of access for bin storage.The location adds many benefits to the house itself, allowing great access into neighbouring towns such as; Blackburn, Bolton, and Darwen where you will find all major necessities. There is a warm village feel, with a primary school, park, local country pubs, and walkways, all within walking distance.Contact us today and arrange your viewing. High levels of interest are a certainty for such a property so dont wait around!Entrance vestibuleUPVC front door.Kitchen4.19m (13' 9") x 2.90m (9' 6")Range of wall & floor units, UPVC rear door, UPVC double glazed window, integrated oven & hob, integrated washing machine, tiled floor, part tiled walls, one and a half sink, spotlights, beamed ceilings, gas central heated radiator.Lounge4.60m (15' 1") x 4.47m (14' 8")UPVC double glazed window, log burning fire, stone flagged flooring, beamed ceiling.Ground floor bathroom2.77m (9' 1") x 1.30m (4' 3")Panel bath, gas central heated radiator, tiled floor, pedestal hand wash basin, drying rack.Ground floor WC1.35m (4' 5") x 0.94m (3' 1")WC, UPVC double glazed window, tiled floor.Bedroom one4.65m (15' 3") x 4.01m (13' 2")Fitted wardrobes, feature fire place, exposed stone feature wall, UPVC double glazed window, one gas central heated radiator.En-suite shower room2.87m (9' 5") x 2.59m (8' 6")Walk in double shower cubicle, WC, pedestal hand wash basin, tiled floor & walls, gas central towel heater.Bedroom two4.06m (13' 4") x 3.43m (11' 3")UPVC double glazed window, gas central heated radiator.
Council tax
First listed
3 weeks agoLancashire, BB1
Placebuzz mortgage repayment calculator
Monthly repayment
The Est. Mortgage is for a 25 years repayment mortgage based on a 10% deposit and a 5.5% annual interest. It is only intended as a guide. Make sure you obtain accurate figures from your lender before committing to any mortgage. Your home may be repossessed if you do not keep up repayments on a mortgage.
Lancashire, BB1 - Streetview
DISCLAIMER: Property descriptions and related information displayed on this page are marketing materials provided by Strike Ltd. Placebuzz does not warrant or accept any responsibility for the accuracy or completeness of the property descriptions or related information provided here and they do not constitute property particulars. Please contact Strike Ltd for full details and further information.




