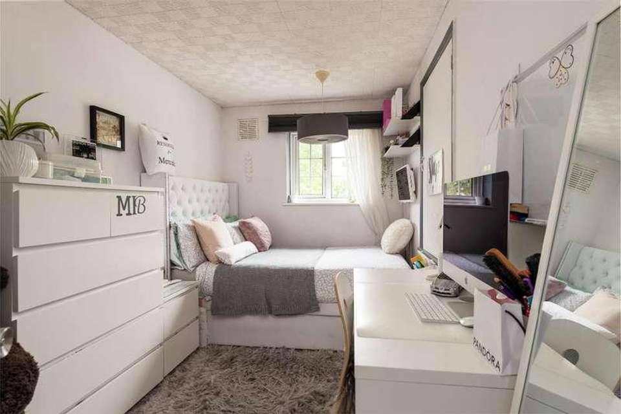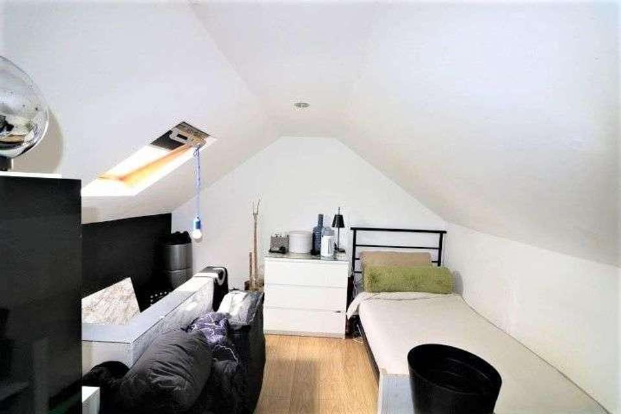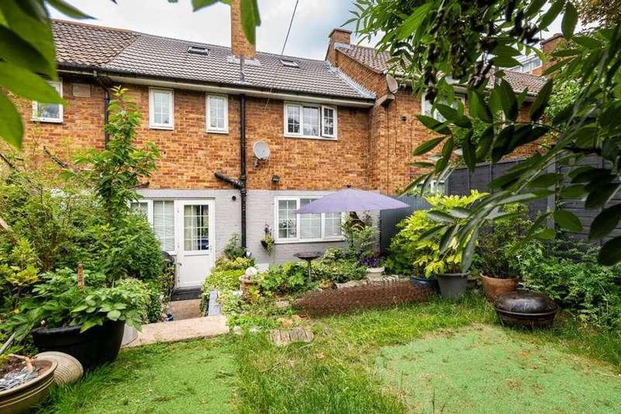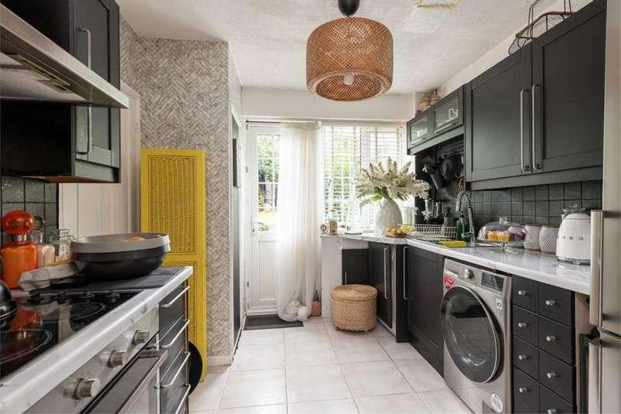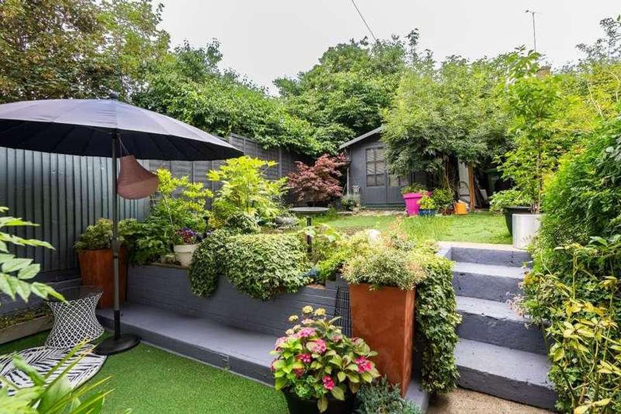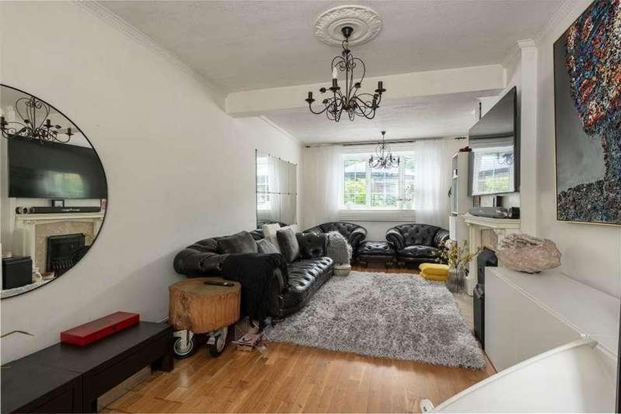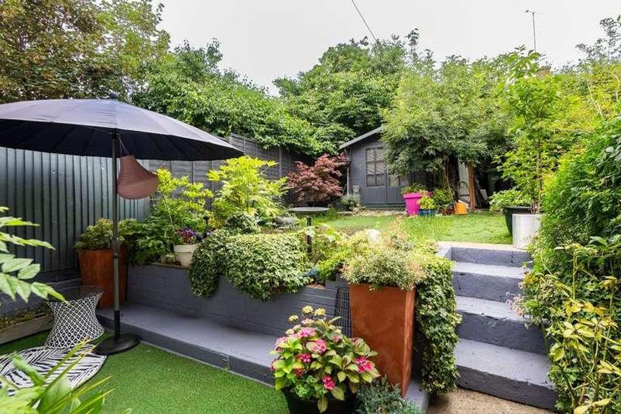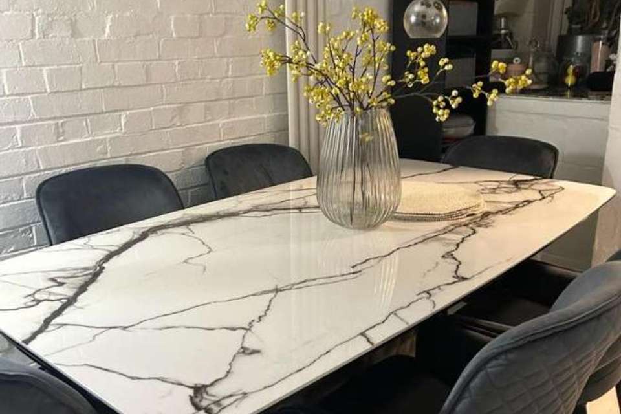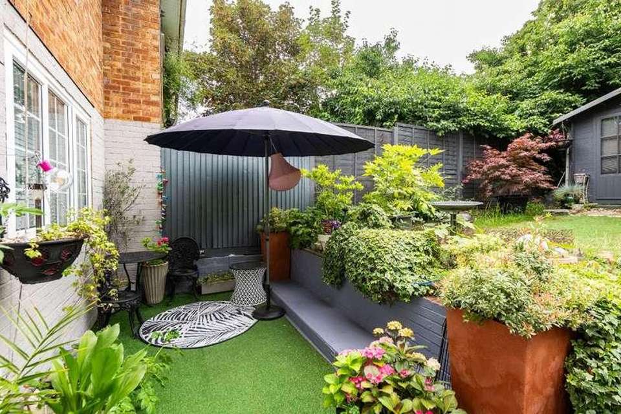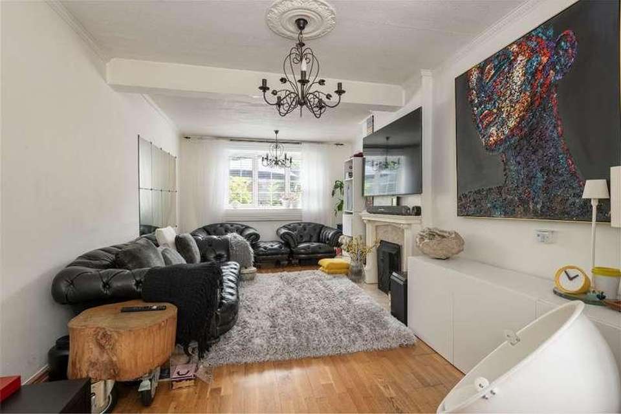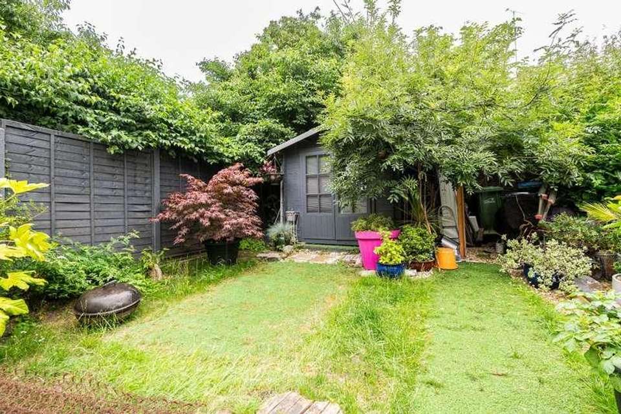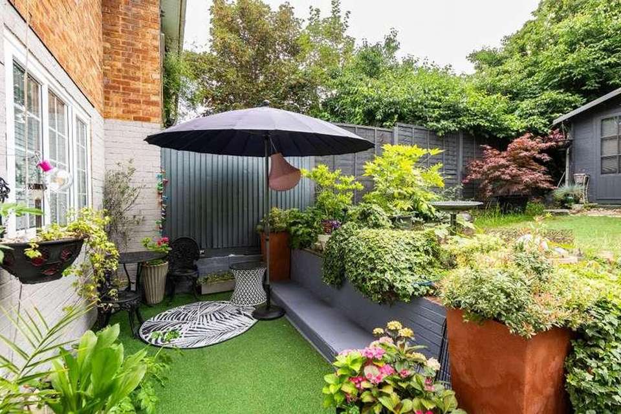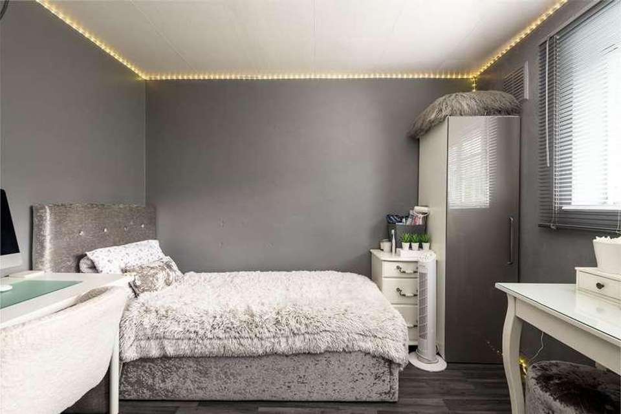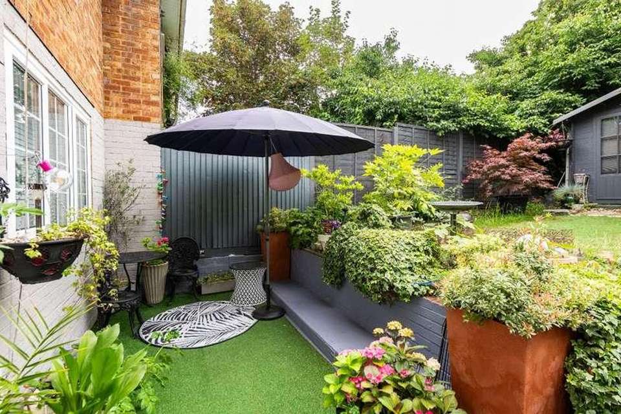3 bedroom terraced house for sale
London, SE18terraced house
bedrooms
Property photos
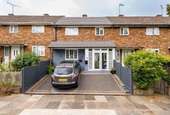
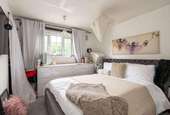
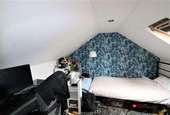
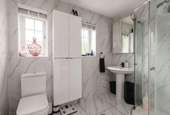
+14
Property description
Streets are please to market this beautiful three bedroom property.includes a lovely garden fit for a perfect barbeque, loft room and a generous driveway. Local amenities are very close to the property and hospital too. Please hurry to avoid disappointment!* Bathroom* Dining Room* Driveway* Fitted Kitchen* landing* Lounge* Popular Location* Porch* Terraced House* Three Bedroom Home* Good sized secluded rear gardenRoom sizes: Porchw: 2.5m x l: 1.2m Hallw: 2m x l: 1.1m Loungew: 3.1m x l: 7m Dining roomw: 2.1m x l: 3.8m Kitchenw: 2.7m x l: 3m Landingw: 3m x l: 1.2m Bathroomw: 2.5m x l: 1.7m Bedroom 1w: 3m x l: 3.7m Bedroom 2w: 3m x l: 3m Bedroom 3w: 2.7m x l: 2.2m loftw: 5.7m x l: 3mrestricted head room 2 x Velux windows access via loft ladder this is not a habitable room.EPC - C Council tax band - C IMPORTANT NOTE TO PURCHASERS:We endeavour to make our sales particulars accurate and reliable, however, they do not constitute or form part of an offer or any contract and none is to be relied upon as statements of representation or fact. Any services, systems and appliances listed in this specification have not been tested by us and no guarantee as to their operating ability or efficiency is given. All measurements have been taken as a guide to prospective buyers only, and are not precise. Please be advised that some of the particulars may be awaiting vendor approval. If you require clarification or further information on any points, please contact us, especially if you are travelling some distance to view. Fixtures and fittings other than those mentioned are to be agreed with the seller.Council Tax Band: CTenure: FreeholdPorch w: 2.5m x l: 1.2m (w: 8' 2" x l: 3' 11")Hall w: 2m x l: 1.1m (w: 6' 7" x l: 3' 7")Lounge w: 3.1m x l: 7m (w: 10' 2" x l: 23' )Dining room w: 2.1m x l: 3.8m (w: 6' 11" x l: 12' 6")Kitchen w: 2.7m x l: 3m (w: 8' 10" x l: 9' 10")Landing w: 3m x l: 1.2m (w: 9' 10" x l: 3' 11")Bathroom w: 2.5m x l: 1.7m (w: 8' 2" x l: 5' 7")Bedroom 1 w: 3m x l: 3.7m (w: 9' 10" x l: 12' 2")Bedroom 2 w: 3m x l: 3m (w: 9' 10" x l: 9' 10")Bedroom 3 w: 2.7m x l: 2.2m (w: 8' 10" x l: 7' 3")loft w: 5.7m x l: 3m (w: 18' 8" x l: 9' 10")restricted head room 2 x Velux windows access via loft ladder this is not a habitable room.
Interested in this property?
Council tax
First listed
Over a month agoLondon, SE18
Marketed by
Streets Estates Ltd 111 High Street,Strood,Kent,ME2 4TJCall agent on 01634 730262
Placebuzz mortgage repayment calculator
Monthly repayment
The Est. Mortgage is for a 25 years repayment mortgage based on a 10% deposit and a 5.5% annual interest. It is only intended as a guide. Make sure you obtain accurate figures from your lender before committing to any mortgage. Your home may be repossessed if you do not keep up repayments on a mortgage.
London, SE18 - Streetview
DISCLAIMER: Property descriptions and related information displayed on this page are marketing materials provided by Streets Estates Ltd. Placebuzz does not warrant or accept any responsibility for the accuracy or completeness of the property descriptions or related information provided here and they do not constitute property particulars. Please contact Streets Estates Ltd for full details and further information.





