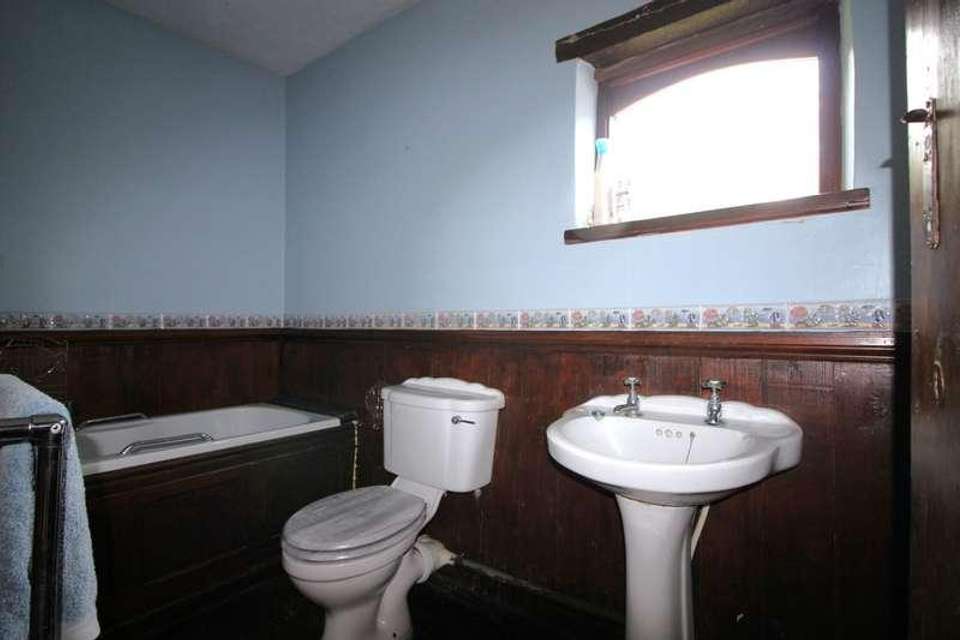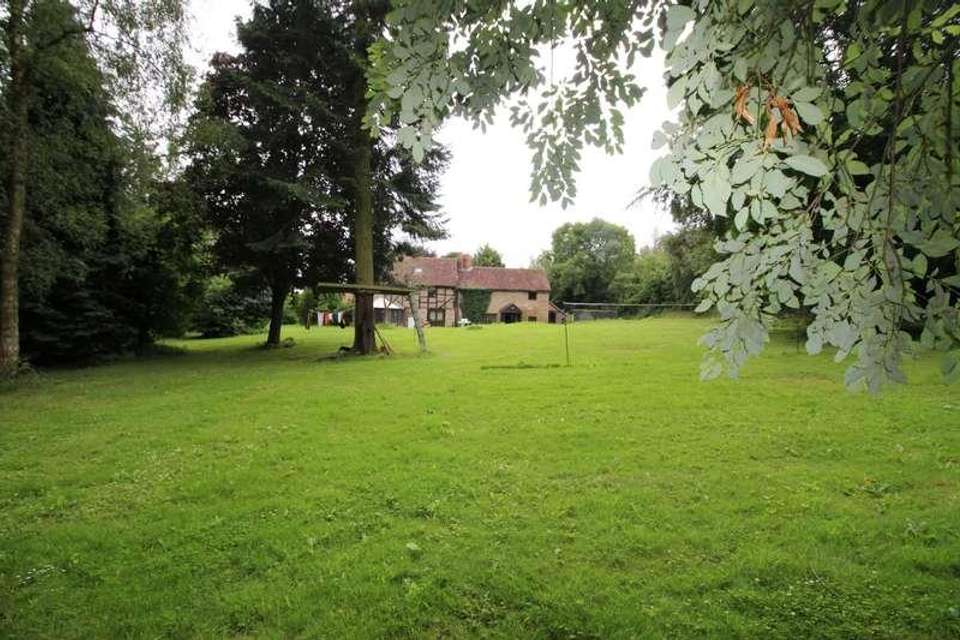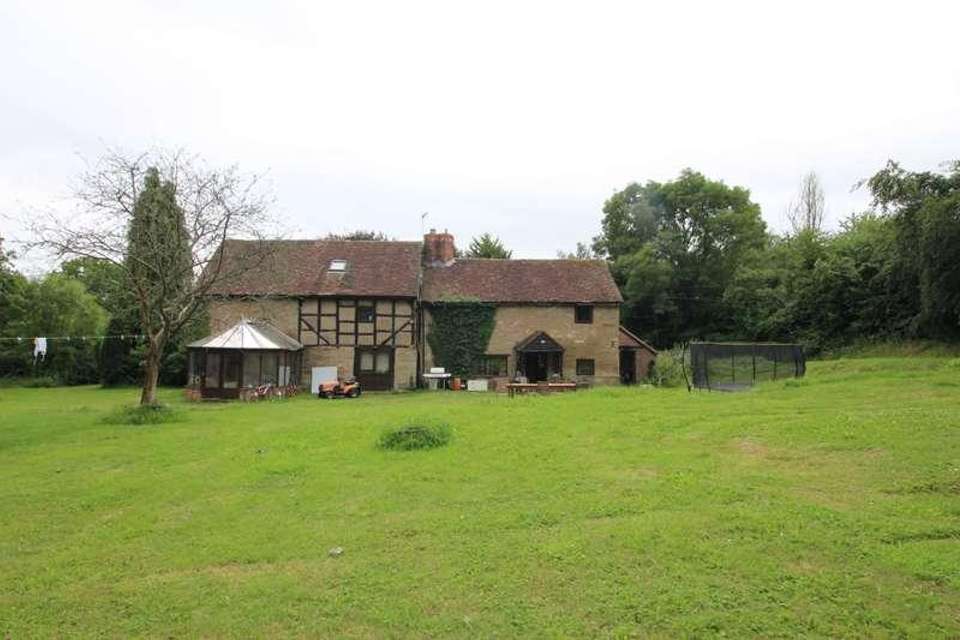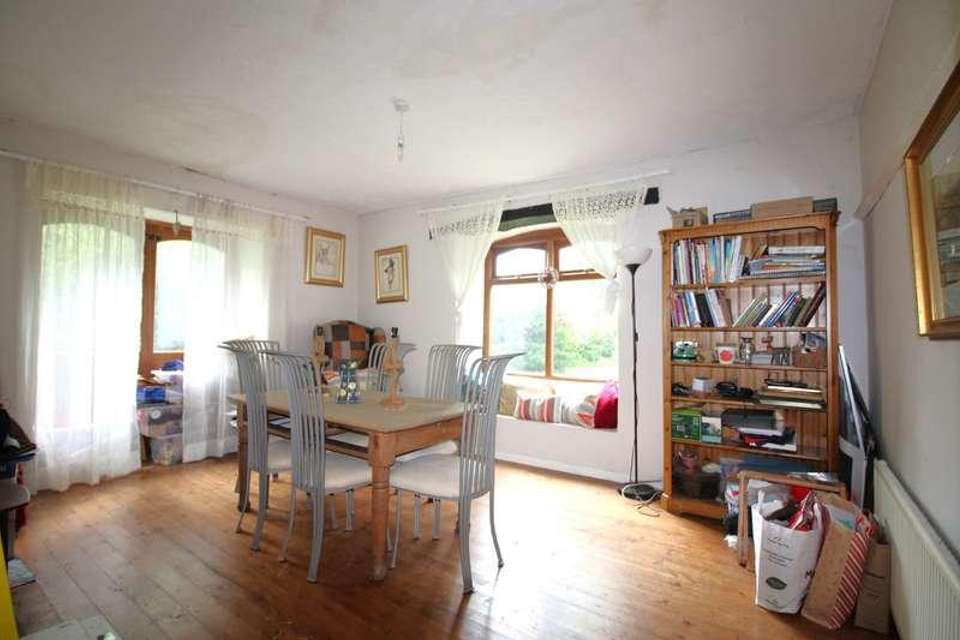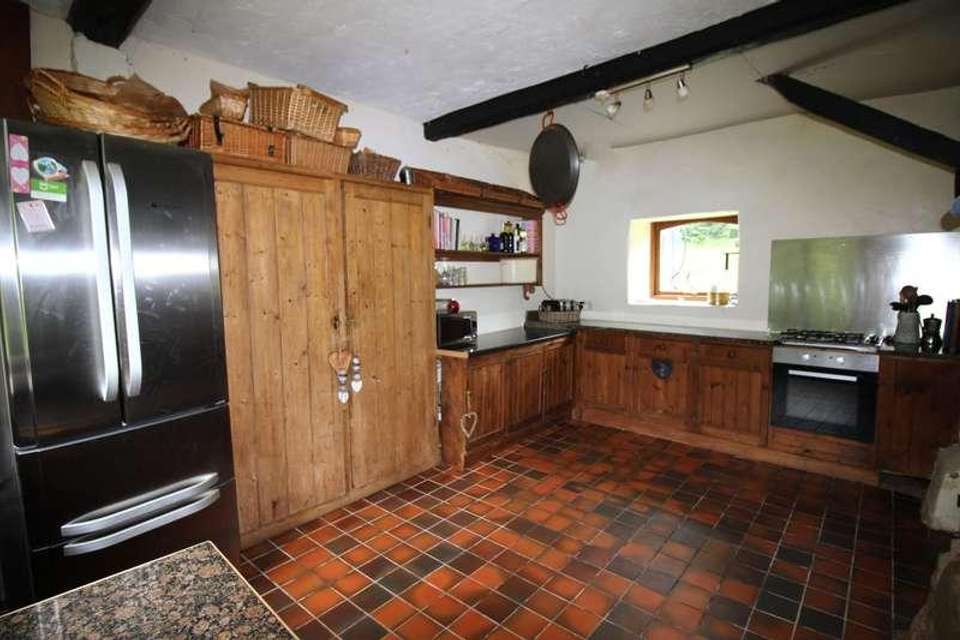5 bedroom detached house for sale
Netherton, WV16detached house
bedrooms
Property photos




+21
Property description
Bagleys are pleased to present this detached farm house situated in an enviable position. Offering much potential; the property is believed to date back to the 16th century and has a wealth of character throughout with exposed beams and even a priest hole possibly linked to St. Marys Church in Highley. Property to comprise: entrance hall, three reception rooms, cellar, and a 24ft dining kitchen, four bedrooms and two bathrooms to the first floor and a further bedroom to the second floor. Standing in extensive gardens with lawns to all sides and backing onto nearby fields, parking for several vehicles and carport. Viewing is essential to fully appreciate. No upward chain.Entrance Hallway: Minton tiled floor. Stairs to first floor, doors to living room, dining room, study, conservatory and cellar.Living Room: 22'9" x 14'1" (6.93m x 4.29m), Parquet flooring, door to kitchen, French doors to gardens, window to the front elevation. Log burner.Dining Kitchen: 24'7" x 17'1" (7.49m x 5.21m), Fitted with a range of kitchen units with inset farmhouse sink. Rayburn, cooker and hob. Windows to the front and rear elevations and door to gardens.Dining Room: 15'1" x 12'1" (4.60m x 3.68m), Window to the front and French doors to the side gardens.Study: 12'0" x 9'8" (3.66m x 2.95m), Window to conservatory.Conservatory: 14'4" x 13'4" (4.37m x 4.06m), Windows to three elevations overlooking the gardens.First Floor Landing: Doors to four bedrooms and two bathrooms. Stairs to bedroom five. Window roof light.Bedroom One: 17'1" x 13'5" (5.21m x 4.09m), Window to front elevation, door to dressing room.Bedroom Two: 15'2" x 13'5" (4.62m x 4.09m), Window to front.Bedroom Three: 15'1" x 12'5" (4.60m x 3.78m), Window to front.Bedroom Four: 9'9" x 9'5" (2.97m x 2.87m), Window to side elevation.Bathroom one: 16'1" x 11'1" (4.90m x 3.38m), White suite comprising of panelled bat, two pedestal sinks, low-level WC, bidet and shower enclosure. Window to the rear.Bathroom Two: 9'6" x 5'9" (2.90m x 1.75m), White suite comprising of panelled bath, pedestal sink and low-level WC. Window to rear.Bedroom Five: 22'0" x 12'0" (6.71m x 3.66m) approx, Roof light window.Externally: Ample parking, carport and mature wrap around gardens.
Interested in this property?
Council tax
First listed
Over a month agoNetherton, WV16
Marketed by
Bagleys Sales & Property Management 90 Coventry Street,Kidderminster,DY10 2BHCall agent on 01562 744122
Placebuzz mortgage repayment calculator
Monthly repayment
The Est. Mortgage is for a 25 years repayment mortgage based on a 10% deposit and a 5.5% annual interest. It is only intended as a guide. Make sure you obtain accurate figures from your lender before committing to any mortgage. Your home may be repossessed if you do not keep up repayments on a mortgage.
Netherton, WV16 - Streetview
DISCLAIMER: Property descriptions and related information displayed on this page are marketing materials provided by Bagleys Sales & Property Management. Placebuzz does not warrant or accept any responsibility for the accuracy or completeness of the property descriptions or related information provided here and they do not constitute property particulars. Please contact Bagleys Sales & Property Management for full details and further information.


