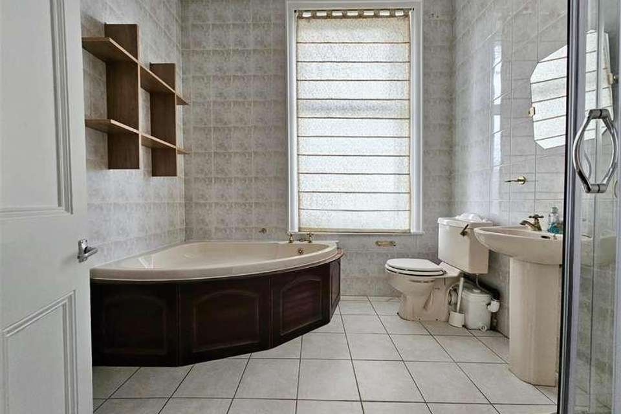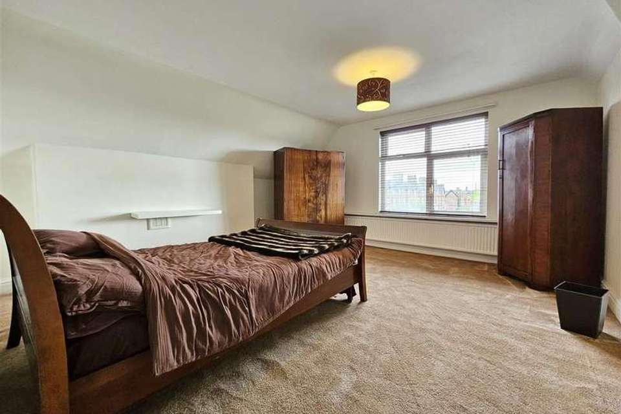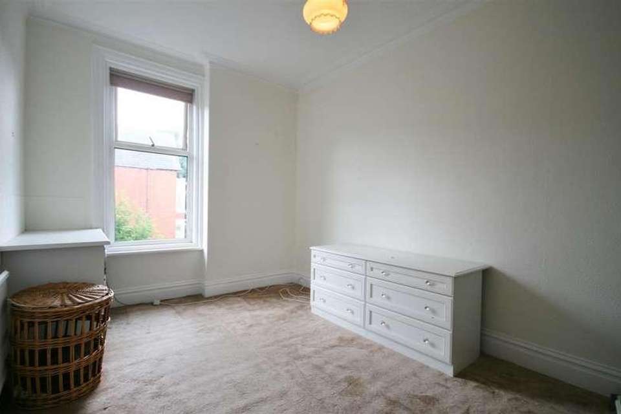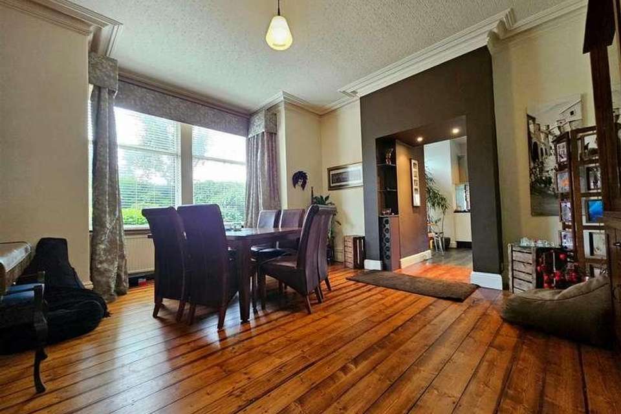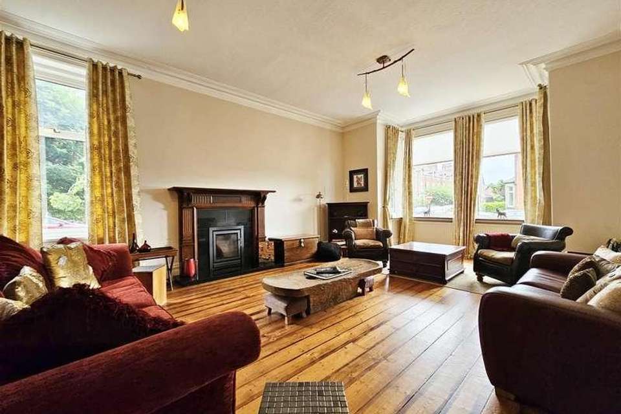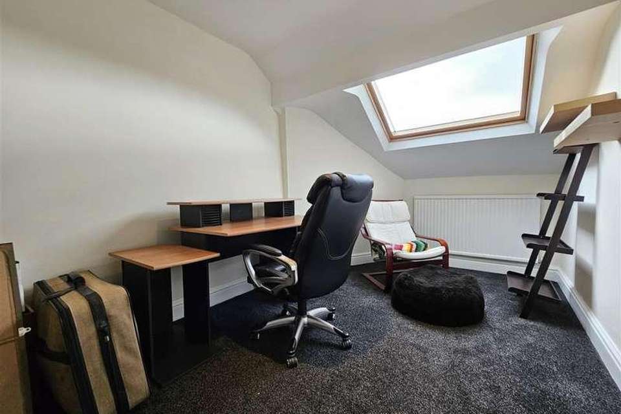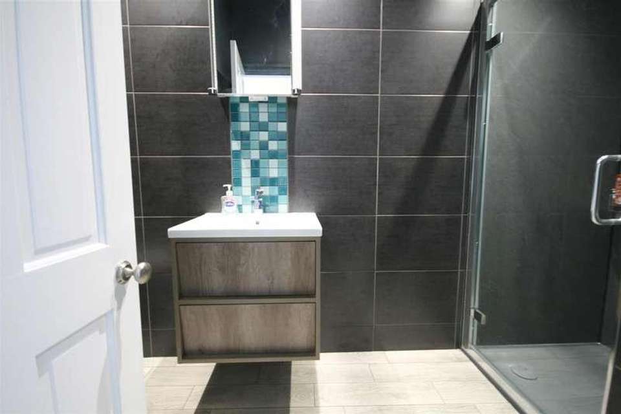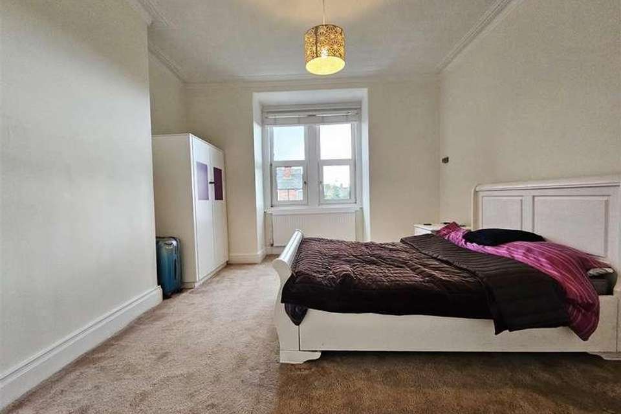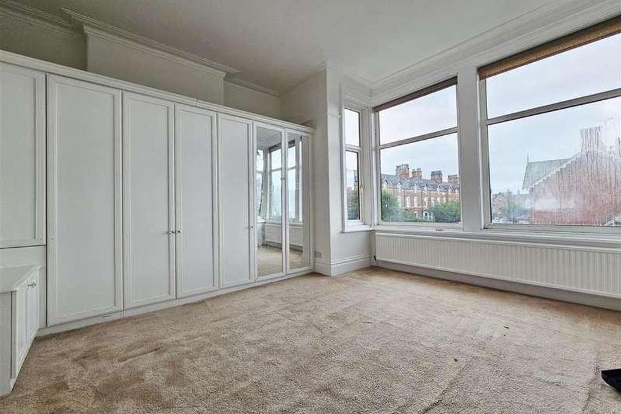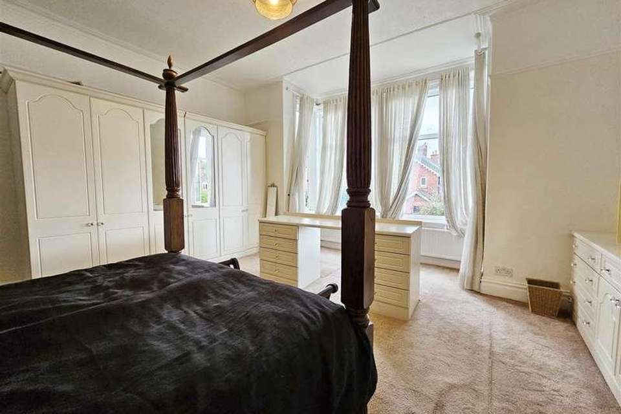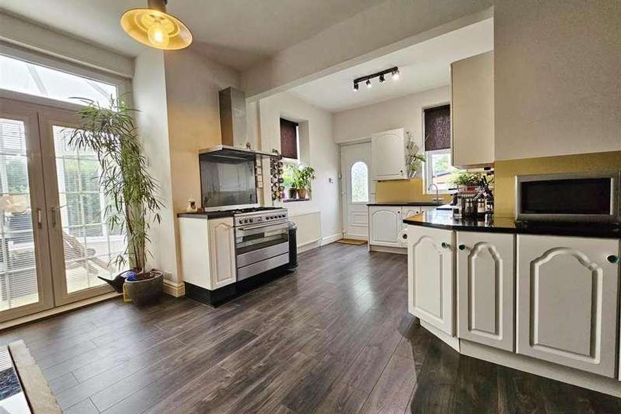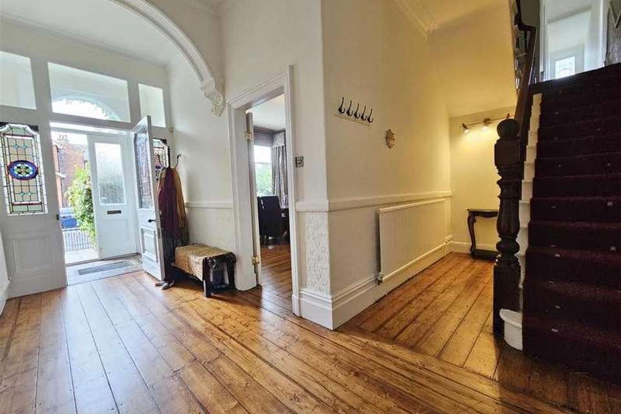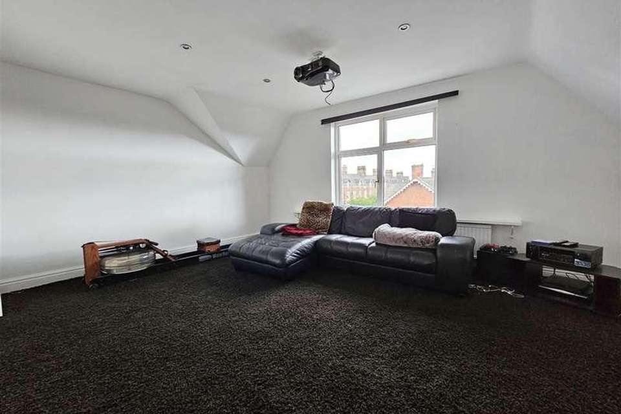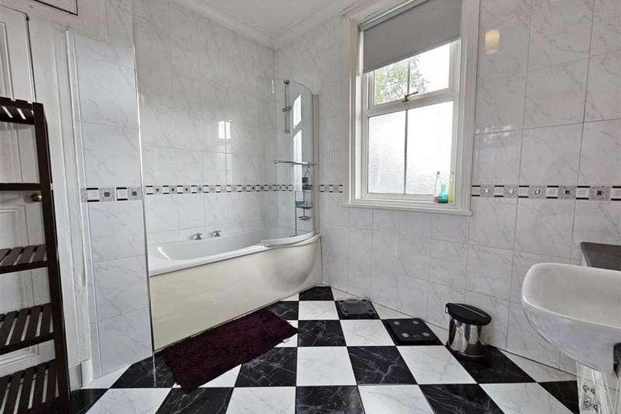8 bedroom semi-detached house for sale
Lytham, FY8semi-detached house
bedrooms
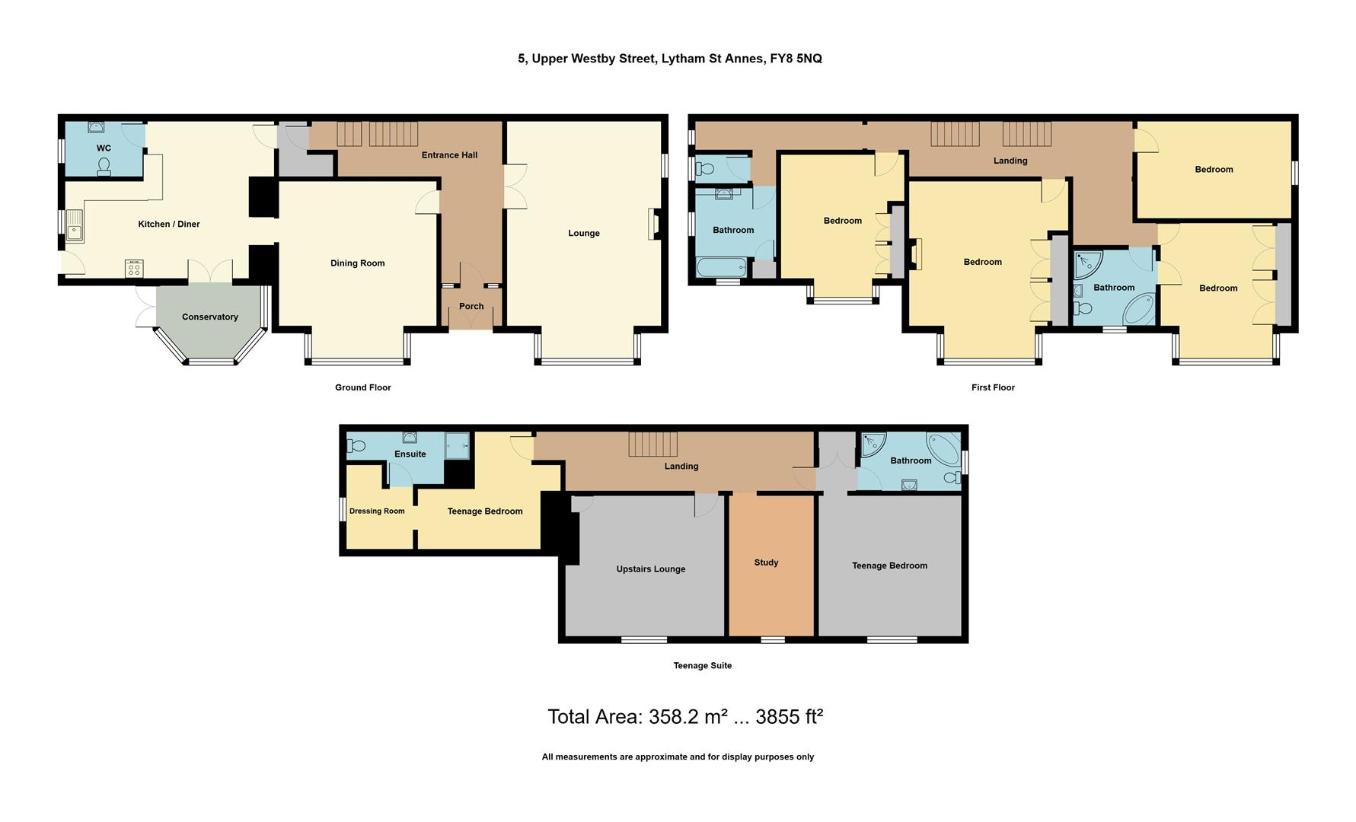
Property photos

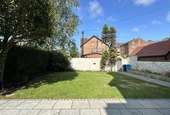
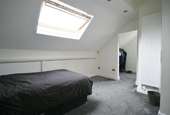
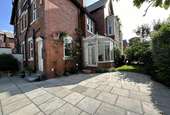
+16
Property description
This spacious semi detached period property occupies a most convenient location right in the heart of Lytham and being only yards from Lytham centre with its comprehensive shopping facilities, restaurants and town centre amenities. An internal inspection is strongly advised to fully appreciate the spacious accommodation this property has to offer including large family living areas, together with a delightful rear walled garden. Viewing essentialGROUND FLOORVESTIBULE ENTRANCE1.93m x 1.63m (6'4 x 5'4)With original tiled floor and sunken matwell. Double opening door from the front garden. Attractive inner leaded and stained glass original windows with centre door opens to:ENTRANCE HALL5.23m x 5.18m (17'2 x 17')(max 'L' shaped measurements) With front polished wood floor. Panel radiator. Corniced ceiling and dado rails. Staircase leads off with original spindled balustrade. Double opening doors give access to:LOUNGE7.62m into bay x 4.95m (25' into bay x 16'3)Very spacious principal reception room with matching polished wood floor. Walk in double glazed stone dressed bay window which overlooks the front garden. Double panel radiator. The focal point of the room is a marble inset fireplace with wood burning stove and period polished wood surround and over mantle. Raised marble hearth. 10'4 high corniced ceiling. Additional side double glazed window with top opening light.DINING ROOM5.61m into bay x 4.95m (18'5 into bay x 16'3)Second well proportioned and nicely appointed reception room with polished wood floor. Double glazed walk in stone dressed bay window overlooks the south facing front elevation. Corniced ceiling. Double panel radiator. Square arch gives access to:FAMILY DINING KITCHEN5.92m x 5.61m (19'5 x 18'5)Extremely modern FAMILY dining kitchen with an excellent range of wall and floor mounted cupboards and drawers. Granite working surfaces with inset one & a half bowl sink unit with molded granite draining board. Built in appliances comprise: Newworld automatic gas oven and grill. Smeg stainless steel cooking range with electric automatic oven and five ring gas hob with illuminated extractor canopy above. Integrated larder fridge and Bosch integrated dishwasher. One double and separate single panel radiator. Wood laminate floor. Two double glazed windows overlook the rear and side gardens. uPVC obscure double glazed external door. Walk through PANTRY STORE CUPBOARD with integral door leading to the LOWER BASEMENT with electric circuit breaker fuse box and leads to a large cellar with external door leading to the rear garden. Contains the gas central heating boiler.CLOAKS/WC2.44m x 1.65m (8' x 5'5)With wood laminate floor. Part tiled walls. Two piece modern white suite comprises: stainless steel wash hand basin with chrome mixer tap. The suite is completed by a low level WC. Heated ladder towel rail. Obscure double glazed outer window with top opening light.CONSERVATORY3.20m x 2.24m (10'6 x 7'4)With double glazed windows and pitched roof. Double opening doors overlook and give access to the enclosed FAMILY garden.FIRST FLOORApproached from the previously described staircase leading to a split level landing.LANDING7.01m x 3.96m (23' x 13')(Max 'L' shape measurements) Continuing spindled balustrade leading to the second floor. Double panel radiator.BEDROOM ONE4.42m into bay x 3.53m plus wardrobes (14'6 into bSpacious double bedroom with walk in stone dressed bay window with inset double glazed units. Double panel radiator. Range of fitted whitewood wardrobes with side double opening mirrored doors. Door gives access to the twin access bathroom and WC.EN SUITE BATHROOM/WC2.59m x 2.46m (8'6 x 8'1)Twin access bathroom with ceramic floor and wall tiles. Three piece suite comprises: corner panelled bath. Tiled shower compartment with a plumbed shower and curved sliding outer doors. Pedestal wash hand basin. Low level WC. Double panel radiator. The bathroom is en suite with the main bedroom but has further door onto the landing.BEDROOM TWO5.49m into bay x 4.65m (18' into bay x 15'3)Very spacious double bedroom with matching stone dressed double glazed square bay window overlooks the front elevation. Double panel radiator. Range of fitted wardrobes with centre mirror fronted doors and further drawer and bedside units.BEDROOM THREE5.18m x 3.10m (17' x 10'2)Further double bedroom with double glazed window overlooks the side elevation onto Agnew Street. Panel radiator. Plumbing facilities for automatic washing machine.BEDROOM FOUR4.57m x 3.86m (15' x 12'8)Fourth well planned double bedroom. Double glazed window with lower tilt and turn opening light enjoys views of the south facing front garden. Double panel radiator. Fitted lower storage cupboards.BATHROOM2.92m x 2.57m (9'7 x 8'5)With ceramic floor and wall tiles. Two piece suite comprises: curved panelled bath with matching shower screen and plumbed shower and off set mixer taps. Vanity wash hand basin with chrome mixer tap and mirror over with strip light incorporating a shaving point. Useful range of lower cupboards and drawers. Chrome heated ladder towel rail. Double glazed outer window with lower obscure panel. Linen store cupboard.SEPARATE WCLow level WC with obscure double glazed window.SECOND FLOOR BEDROOM SUITE7.62m x 1.98m (25' x 6'6)Approached from the previously described matching turned staircase leading to a split level second floor landing. with spindled balustrade and glazed roof light giving borrowed light to the landing and stairs. NOTE: This floor lends itself to 'TEENAGERS SUITE' and comprises:DRESSING AREAWith mirror fronted lower doors.BEDROOM FIVE4.67m x 4.37m (15'4 x 14'4)Large double bedroom with double glazed window with two opening lights overlooks the south facing front elevation. Double panel radiator.BATHROOM/WC3.25m x 1.83m (10'8 x 6')With ceramic floor and part wall tiles and pitched ceiling. Four piece suite comprises: corner panel bath with chrome mixer tap and hand shower. Step in shower compartment with curved sliding outer doors and plumbed shower. Pedestal wash hand basin with wall mounted shaving point above. The suite is completed by a low level WC. Double panel radiator. Velux pivoting double glazed roof light.BEDROOM SIX/STUDY4.62m x 2.51m (15'2 x 8'3)With part pitched ceiling having a wide Velux double glazed roof light. Panel radiator.SECOND FLOOR TEENAGERS LOUNGE5.08m x 4.45m (16'8 x 14'7)Superb large cinema room which could also be formed into a bedroom if it was required. Double glazed window with two opening lights overlooks the front elevation. Double panel radiator. Halogen ceiling downlights.BEDROOM SUITE TWO4.27m max x 3.71m (14' max x 12'2)With part pitched ceiling and having a wide Velux pivoting double glazed roof light. Halogen downlights. Storage cupboards in the front roof void.WALK IN DRESSING ROOM2.74m x 1.98m (9' x 6'6)With double glazed outer window with lower obscure panel.EN SUITE SHOWER ROOM/WC2.64m plus shower x 1.52m (8'8 plus shower x 5')With part tiled walls. Three piece suite comprises: tiled step in shower compartment with a plumbed shower and pivoting outer door. Vanity wash hand basin with chrome mixer tap and splash back tiling and illuminated medicine cabinet above. The suite is completed by a semi concealed low level WC. Halogen downlights and wall mounted extractor fan. Chrome heated ladder towel rail. Underfloor heating.OUTSIDETo the immediate front of the property there is an off road driveway for three cars and to the side and rear there is a FAMILY garden laid to lawn with slate flagged patio and pathways and established privet hedging and curved flower beds with trees and shrubs.Note: Due to it's situation the garden enjoys a very sunny aspect.CENTRAL HEATINGThe property enjoys the benefit of gas fired central heating from an Ideal Logik boiler (2yrs old) situated in the lower basement serving panel radiators and domestic hot water.TENURE/COUNCIL TAXThe site of the property is held Leasehold for the residue term of 999 years subject to an annual ground rent. Council Tax Band F.LOCATIONThis spacious semi detached period property occupies a most convenient location right in the heart of Lytham and being only yards from Lytham centre with its comprehensive shopping facilities, restaurants and town centre amenities. An internal inspection is strongly advised to fully appreciate the spacious accommodation this property has to offer including large family living areas, together with a delightful rear walled garden. Viewing essentialINTERNET & EMAIL ADDRESSAll properties being sold through John Ardern & Company can be accessed and full colour brochures printed in full, with coloured photographs, on the internet: www.johnardern.com, rightmove.com, onthemarket.com, Email Address: zoe@johnardern.comVIEWING THE PROPERTYStrictly by appointment through 'John Ardern & Company'.PROPERTY MISDESCRIPTION ACTJohn Ardern & Company for themselves and their clients declare that they have exercised all due diligence in the preparation of these details but can give no guarantee as to their veracity or correctness. Any electrical or other appliances included have not been tested, neither have drains, heating, plumbing and electrical installations. All purchasers are recommended to carry our their own investigations before contract. Details Prepared June 2023
Interested in this property?
Council tax
First listed
Over a month agoLytham, FY8
Marketed by
John Ardern & Company 6 Park Street,Lytham,Lancashire,FY8 5LUCall agent on 01253 795555
Placebuzz mortgage repayment calculator
Monthly repayment
The Est. Mortgage is for a 25 years repayment mortgage based on a 10% deposit and a 5.5% annual interest. It is only intended as a guide. Make sure you obtain accurate figures from your lender before committing to any mortgage. Your home may be repossessed if you do not keep up repayments on a mortgage.
Lytham, FY8 - Streetview
DISCLAIMER: Property descriptions and related information displayed on this page are marketing materials provided by John Ardern & Company. Placebuzz does not warrant or accept any responsibility for the accuracy or completeness of the property descriptions or related information provided here and they do not constitute property particulars. Please contact John Ardern & Company for full details and further information.





