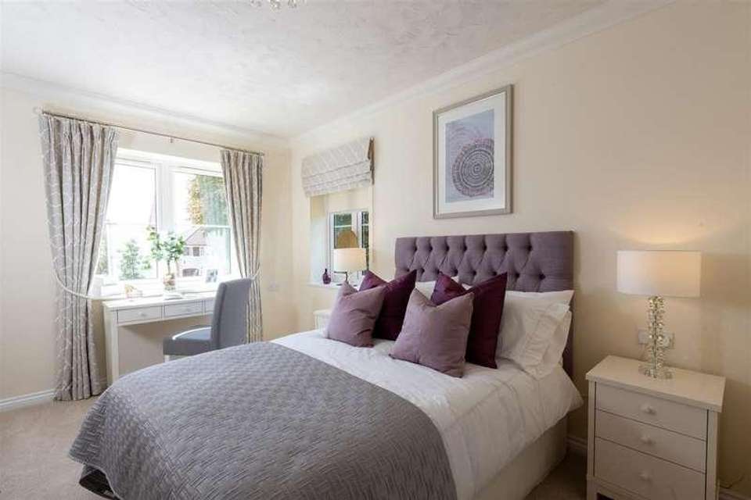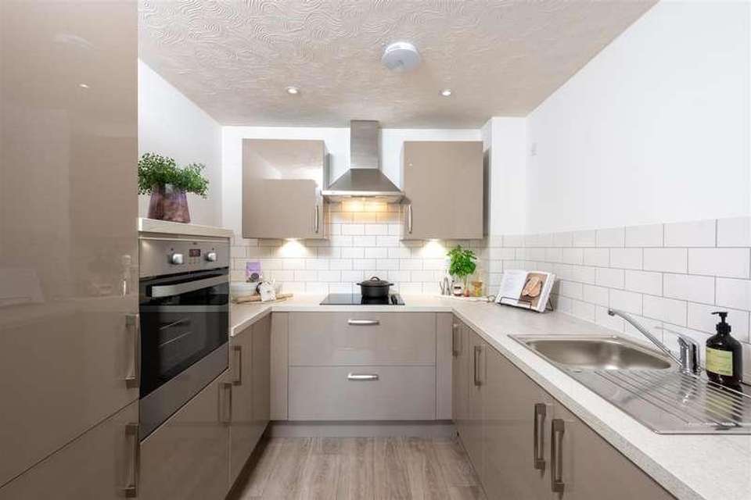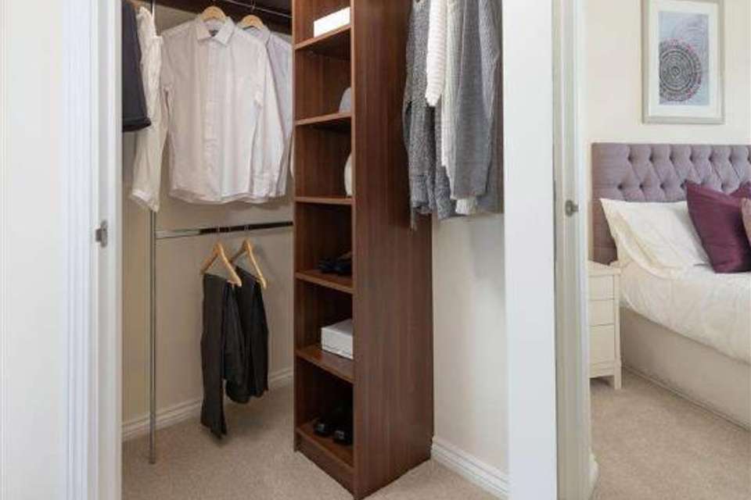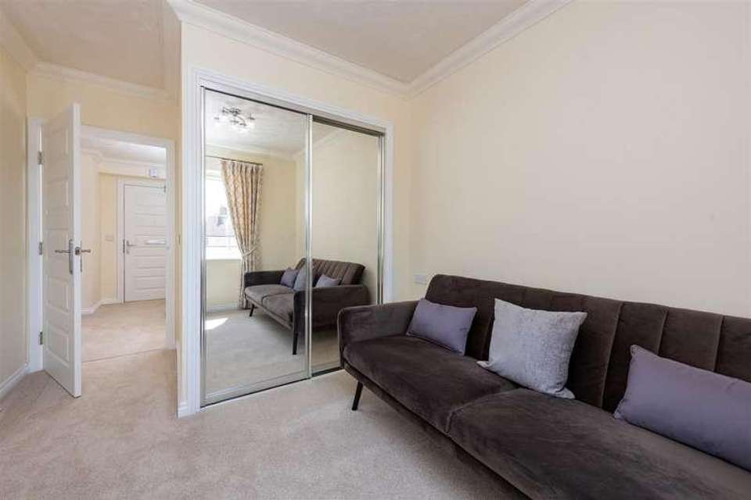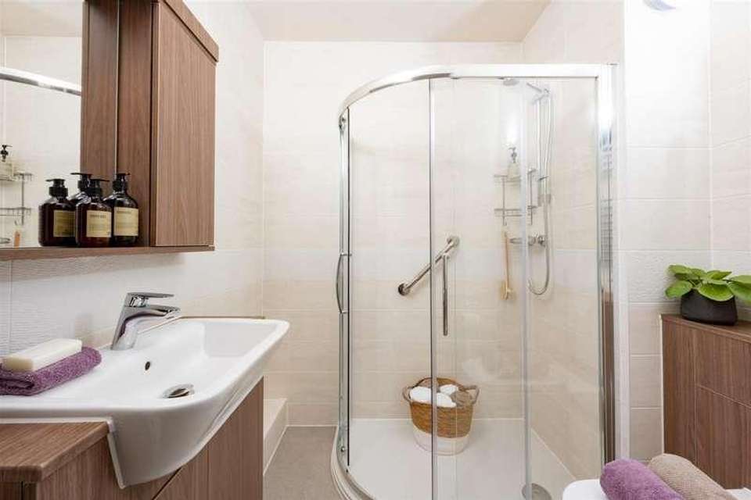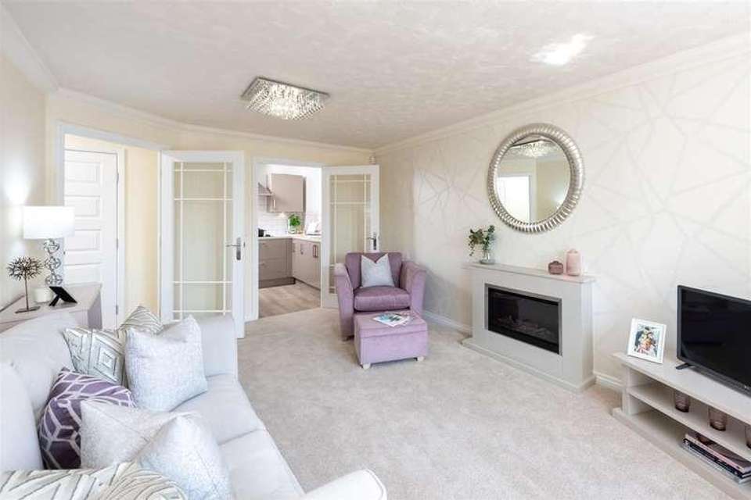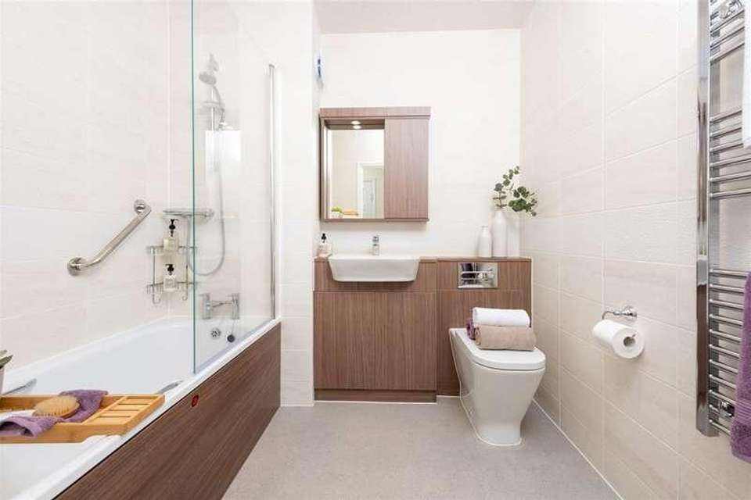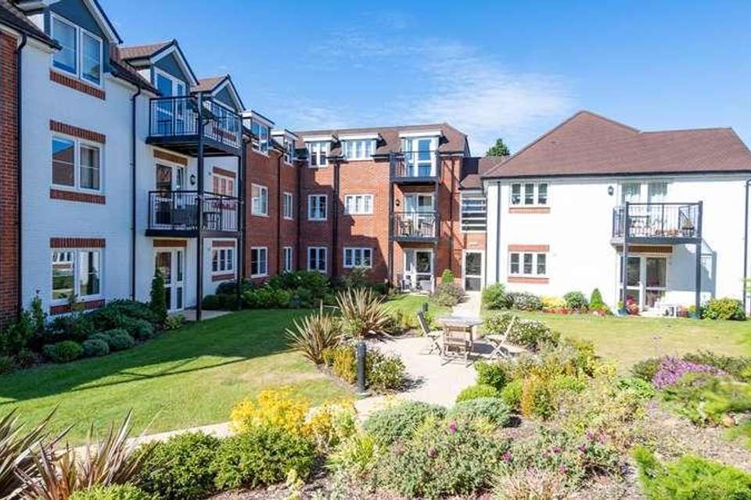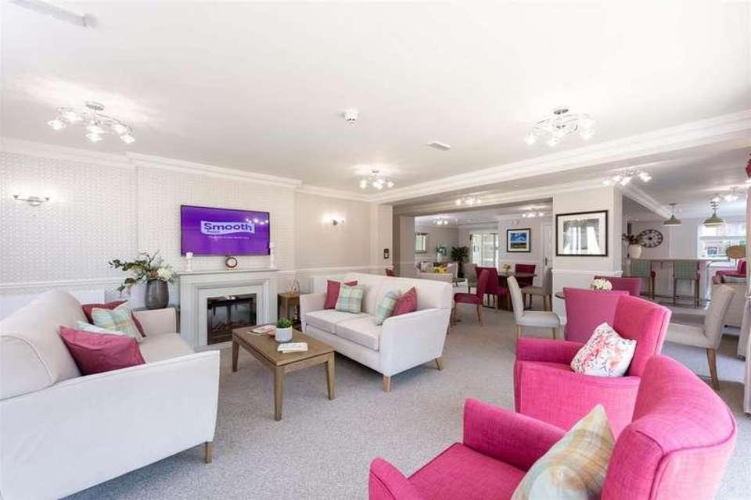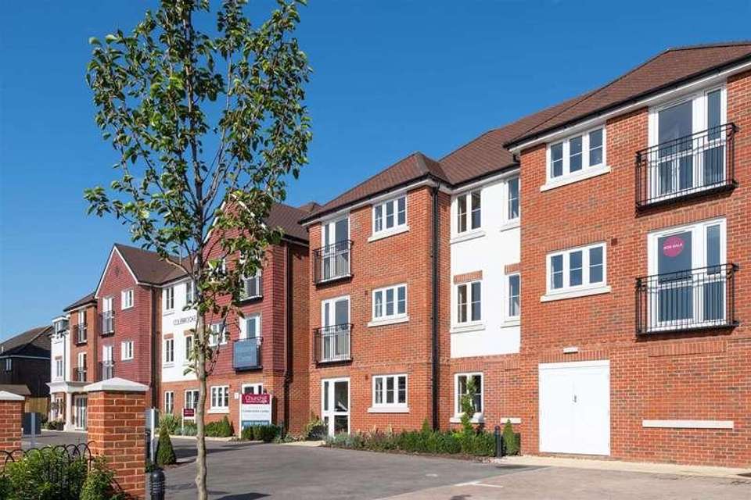2 bedroom property for sale
Reigate, RH2property
bedrooms
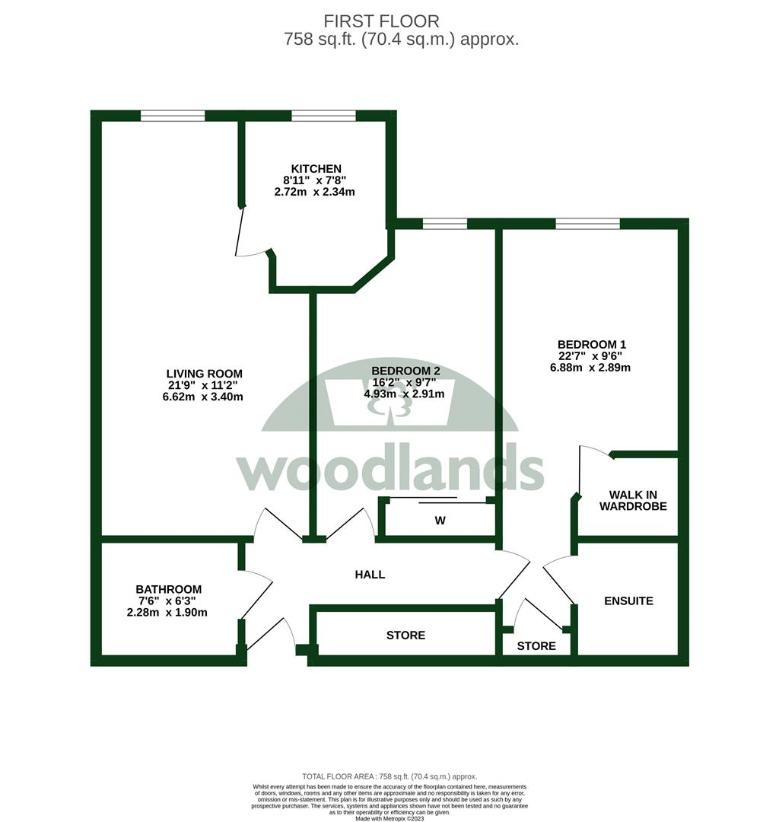
Property photos

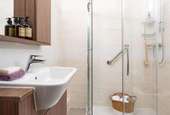


+14
Property description
HOME EXCHANGE OR TAILOR MADE MOVING PACKAGES AVAILABLE Colebrooke Lodge is a new development of 31 one and two bedroom retirement apartments. Well-located within easy access of many shops and amenities.Standard Features:All apartments are self-contained with their own front door, but with a communal Owners' Lounge where you can meet up with like-minded neighbours or join in with one of the regular social events.All apartments are fitted with a 24-hour call centre support system, video door entry system and an intruder alarm as standard providing you and your family with peace of mind. A Lodge Manager is responsible for the effective and smooth running of the development.Each development has a free car park and beautifully landscaped gardens which are maintained on your behalf. Kitchens are tiled with colour-coordinated worktops and come fully fitted with a waist-height oven, hob and upright fridge/freezer as standard. Shower rooms feature low-level shower trays and easy turn taps. Two bedroom apartments feature a separate WC or an en-suite.Service Charges - We understand that the ongoing cost of running your new apartment is an important factor to consider when deciding to purchase a Churchill apartment, here's some key Service Charge benefits:- Downsizing from a 3 bed house to a 2 bed apartment could save on average over ?2,300* per year, a potential saving of around 15% on bills, renewable technologies to supply hot water and heating to reduce electricity bills, we also insulate our developments to a very high standard, the need to turn the heating on is kept to a minimum, owners are consulted annually, we always aim to keep the cost as low as possible.Tailor made moving packages* available worth thousands which could include contribution towards:* estate agents fees * stamp duty * legal fees * downsizing service * service charge *These fantastic offers are available for a limited time only when you complete on or before Friday 15th March T&Cs applyROOM DIMENSIONS:FRONT DOORENTRANCE HALLLARGE STORE CUPBOARDLIVING ROOM6.63m x 3.40m (21'9 x 11'2)KITCHEN2.72m x 2.34m (8'11 x 7'8)BEDROOM ONE6.88m x 2.90m (22'7 x 9'6)ENSUITE SHOWER ROOMWALK IN WARDROBE2.06m x 1.70m (6'9 x 5'7)BEDROOM TWO4.93m x 2.92m (16'2 x 9'7)SHOWER ROOM2.29m x 1.91m (7'6 x 6'3)ELECTRIC HEATINGDOUBLE GLAZED WINDOWSCOMMUNAL GARDENSCOMMUNAL PARKINGLEASE: 999 YEARS FROM DECEMBER 2020GROUND RENT: ?625 PER ANNUMSERVICE CHARGE: ?5,466.87 PER ANNUM
Council tax
First listed
Over a month agoReigate, RH2
Placebuzz mortgage repayment calculator
Monthly repayment
The Est. Mortgage is for a 25 years repayment mortgage based on a 10% deposit and a 5.5% annual interest. It is only intended as a guide. Make sure you obtain accurate figures from your lender before committing to any mortgage. Your home may be repossessed if you do not keep up repayments on a mortgage.
Reigate, RH2 - Streetview
DISCLAIMER: Property descriptions and related information displayed on this page are marketing materials provided by Woodlands Estate Agents Ltd. Placebuzz does not warrant or accept any responsibility for the accuracy or completeness of the property descriptions or related information provided here and they do not constitute property particulars. Please contact Woodlands Estate Agents Ltd for full details and further information.



