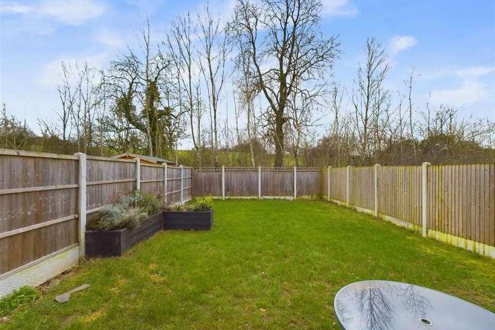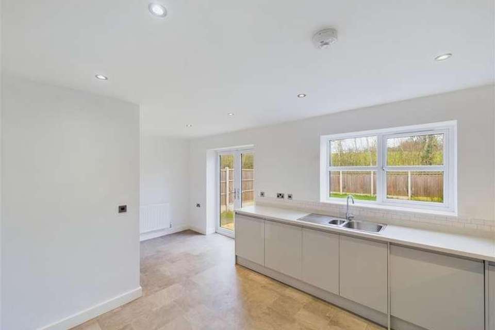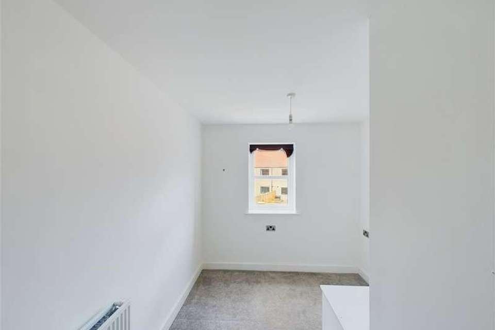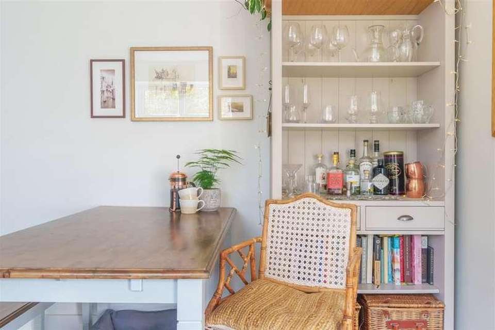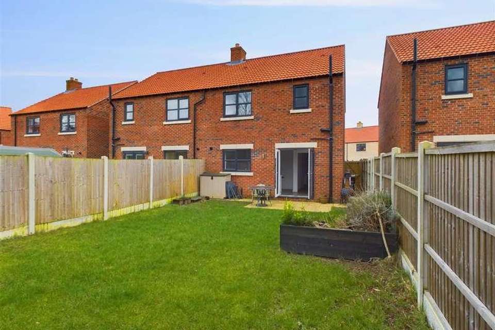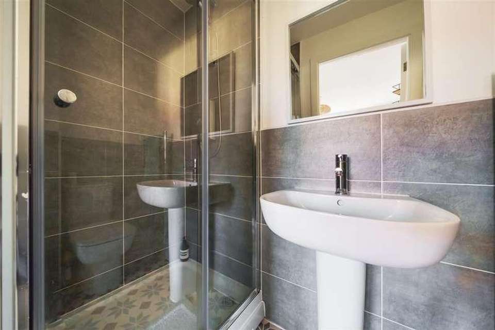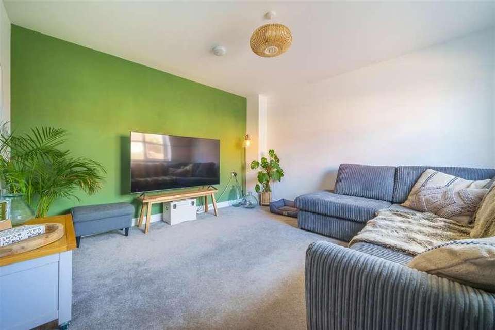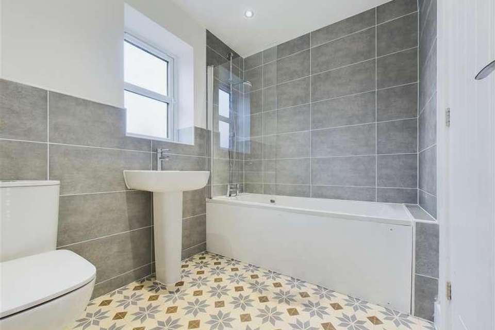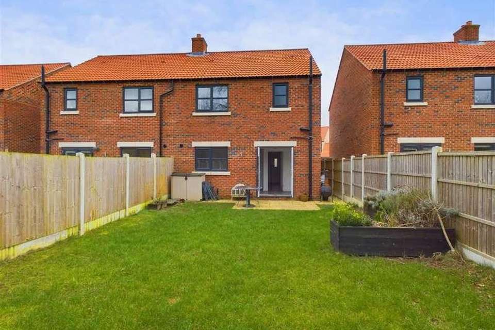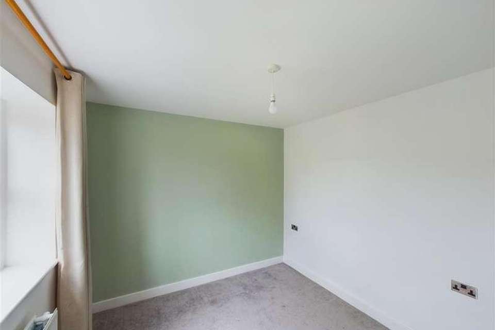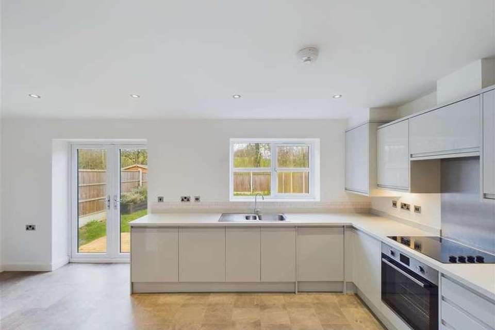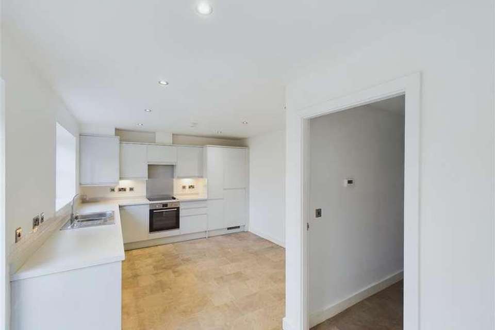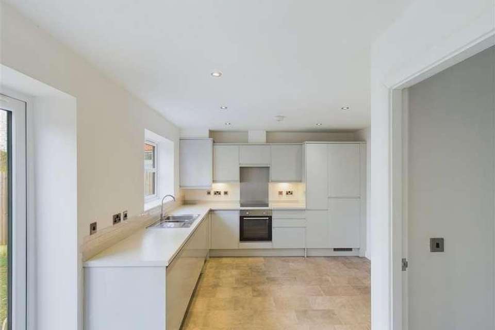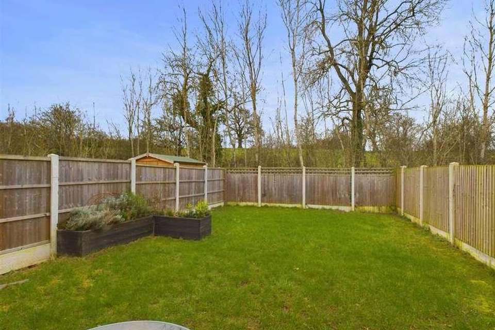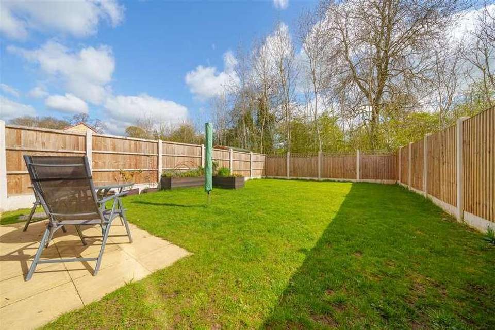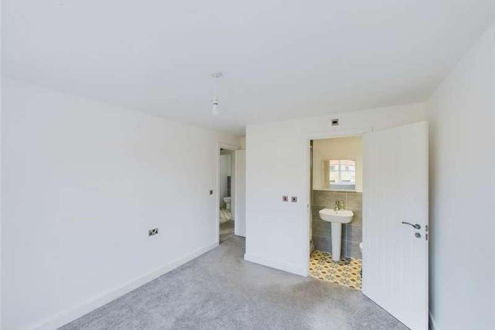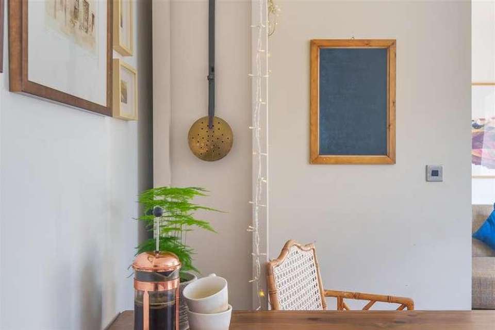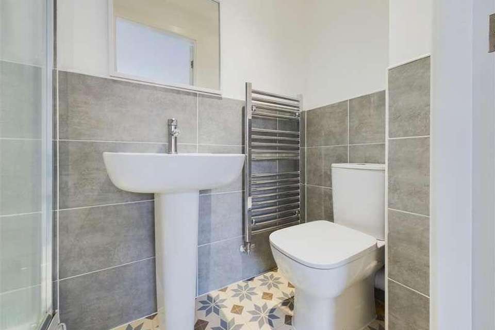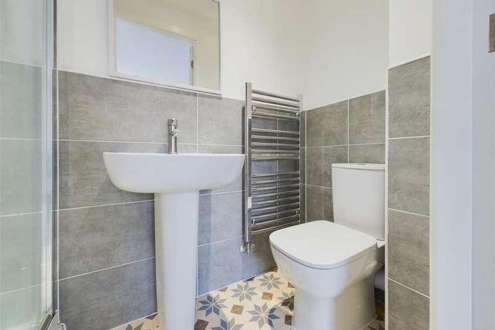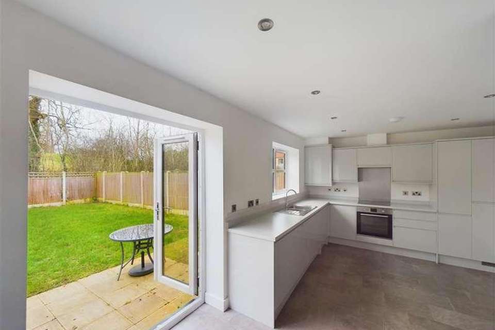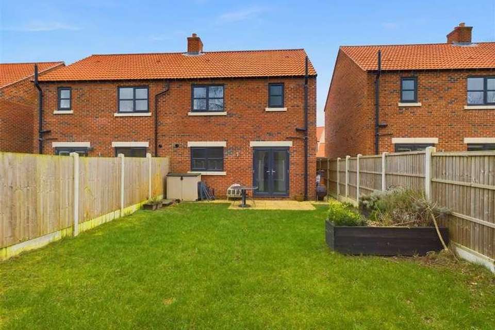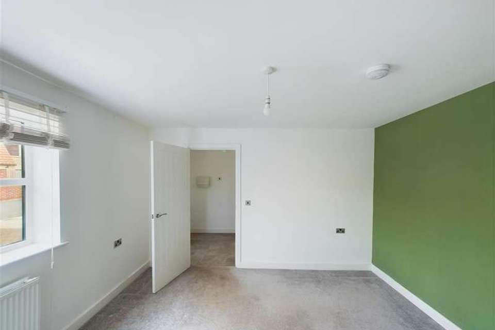3 bedroom semi-detached house for sale
North Yorkshire, YO62semi-detached house
bedrooms
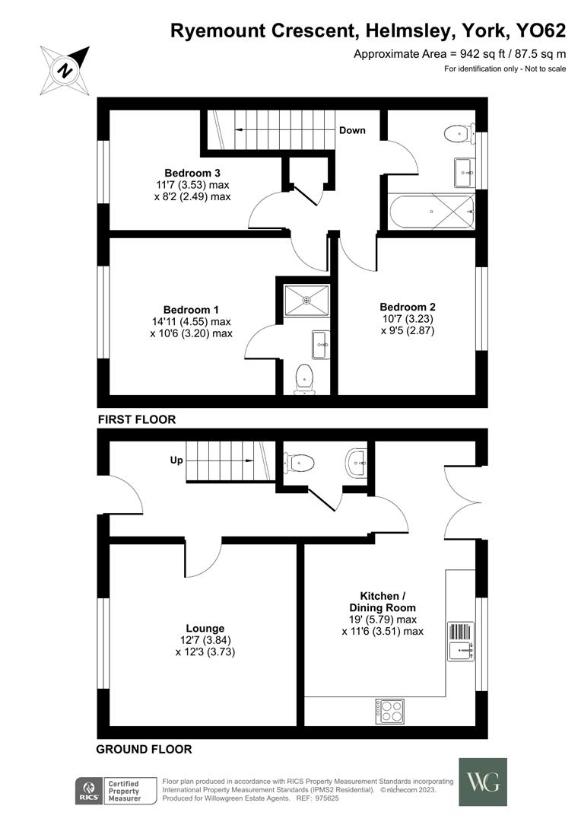
Property photos

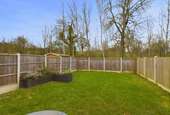
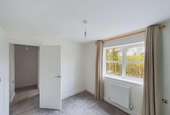
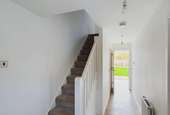
+22
Property description
9, Ryemount Crescent is a beautifully presented three bedroom home located within easy walking distance of this popular market town. Built in 2021 and finished to an extremely high standard throughout this property is in immaculate condition and comes with no onward chain.In brief this immaculate property comprises; entrance hall, cloakroom, front facing sitting room, and a well-proportioned dining kitchen to the rear with French doors out to the rear garden. To the first floor are three double bedrooms; one with en-suite shower room and the main house bathroom. Externally, there is ample parking to the front, to the rear aspect there is an enclosed low maintenance lawn garden with patio area perfect for entertaining.Helmsley is a historic, bustling, market town situated on the southern fringe of the North York Moors National Park. With a weekly market, an eclectic range of smart shops and hostelries, the town is a highly regarded tourist destination. The opportunities for outdoor recreation are endless, with lovely walks in Duncombe Park to the west of the town and the Hambleton Hills to the south. The town has a wide range of amenities, including primary school, surgery, library, thriving arts centre and recreation ground.EPC Rating BENTRANCE HALLWAYDoor to front aspect, radiator, power points, stairs to first floor landing, alarm.GUEST CLOAKROOMLow flush WC, corner wash hand basin, radiator, extractor fanSITTING ROOM3.84 x 3.73 (12'7 x 12'2 )Window to front aspect, power points, radiator, TV point.KITCHEN/DINING ROOM5.79 x 3.51 (18'11 x 11'6 )Window and French doors to rear aspect, range of semi handless tall, wall and base units with granite effect worktops, stainless steel one and half bowl sink with drainer and mixer tap, integral fridge/freezer, integral dishwasher, integral washing machine, single electric oven, induction hob, integral extractor, radiator, power points. BoilerFIRST FLOOR LANDINGLoft access, power points, over stairs cupboard.BEDROOM ONE4.55 x 3.20 (14'11 x 10'5 )Window to front aspect, power points, radiatorEN- SUITELow flush WC, wall hung wash hand basin, fully tiled enclosed shower with power shower, tiled flooring, extractor fan, towel railBEDROOM TWO3.23 x 2.87 (10'7 x 9'4 )Window to rear aspect, radiator, power pointsBATHROOMWindow to rear aspect, low flush WC, wash hand basin with pedestal, bath with mixer taps and shower above with shower screen, extractor fan, radiator and mainly tiled.BEDROOM THREE3.53 x 2.49 (11'6 x 8'2 )Window to front aspect, power points, radiator.GARDENA well maintained, enclosed garden, patio area, outside tap, side and gated access to front driveway.SERVICESMains drains, mains electric, mains gasCOUNCIL TAX BAND DPARKINGTwo spaces to front of property
Council tax
First listed
Over a month agoNorth Yorkshire, YO62
Placebuzz mortgage repayment calculator
Monthly repayment
The Est. Mortgage is for a 25 years repayment mortgage based on a 10% deposit and a 5.5% annual interest. It is only intended as a guide. Make sure you obtain accurate figures from your lender before committing to any mortgage. Your home may be repossessed if you do not keep up repayments on a mortgage.
North Yorkshire, YO62 - Streetview
DISCLAIMER: Property descriptions and related information displayed on this page are marketing materials provided by Willowgreen Estate Agents Ltd. Placebuzz does not warrant or accept any responsibility for the accuracy or completeness of the property descriptions or related information provided here and they do not constitute property particulars. Please contact Willowgreen Estate Agents Ltd for full details and further information.





