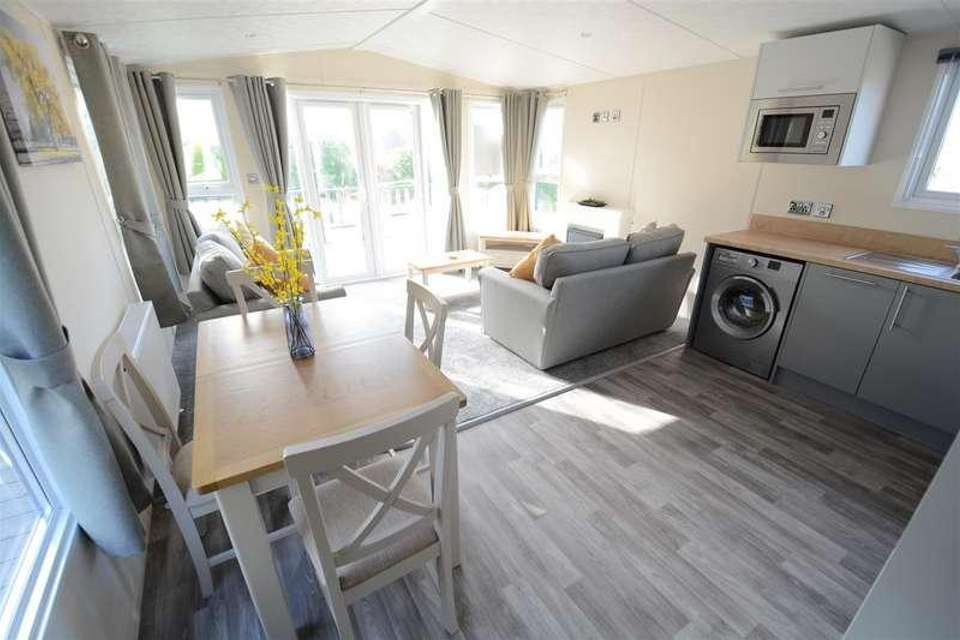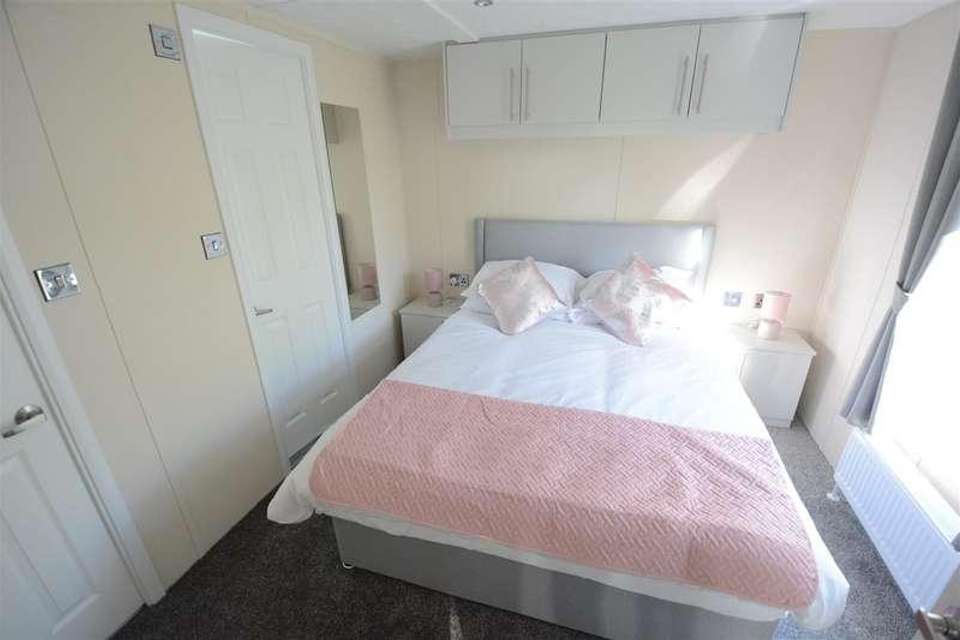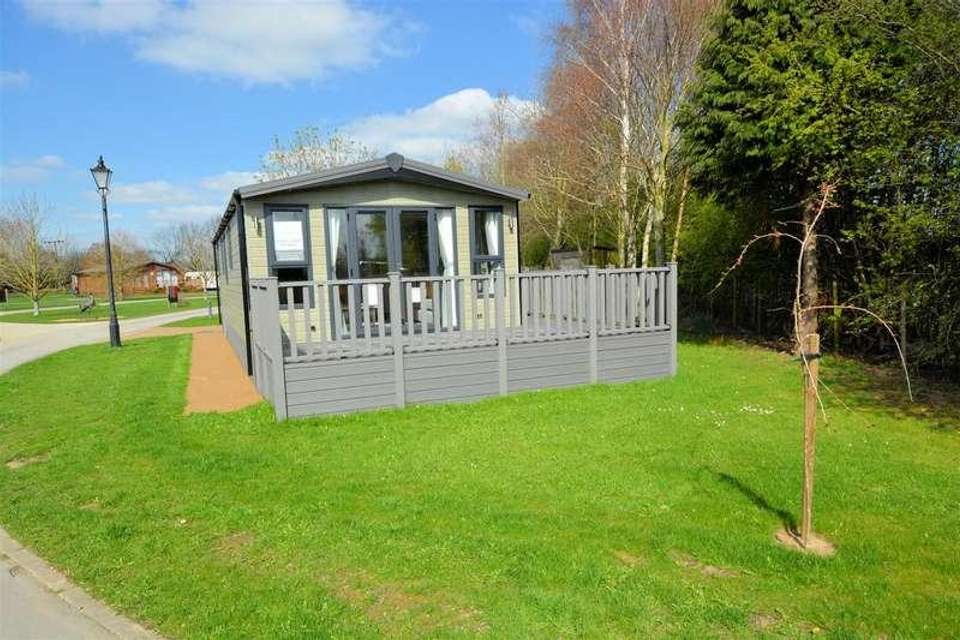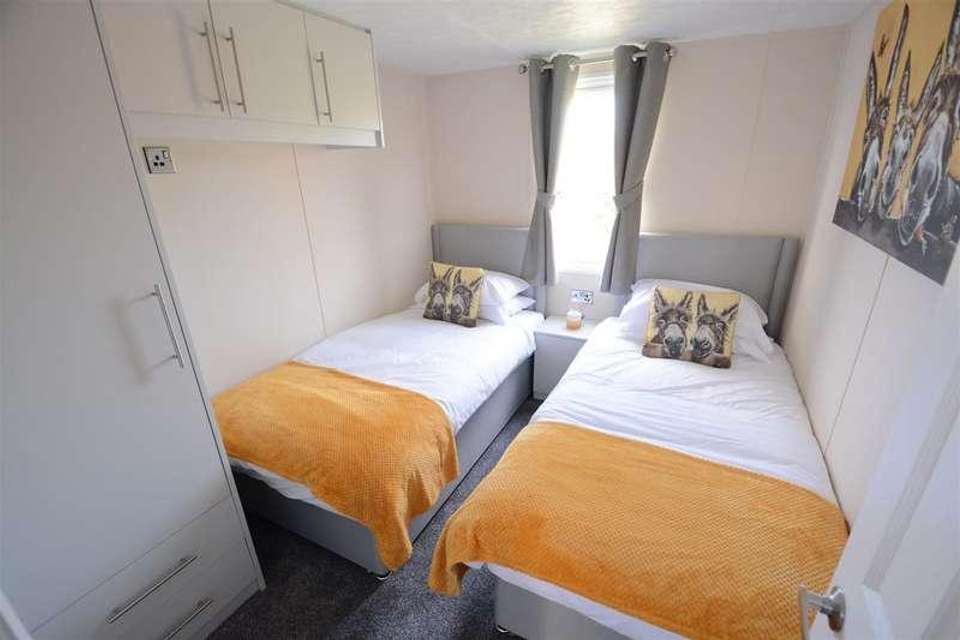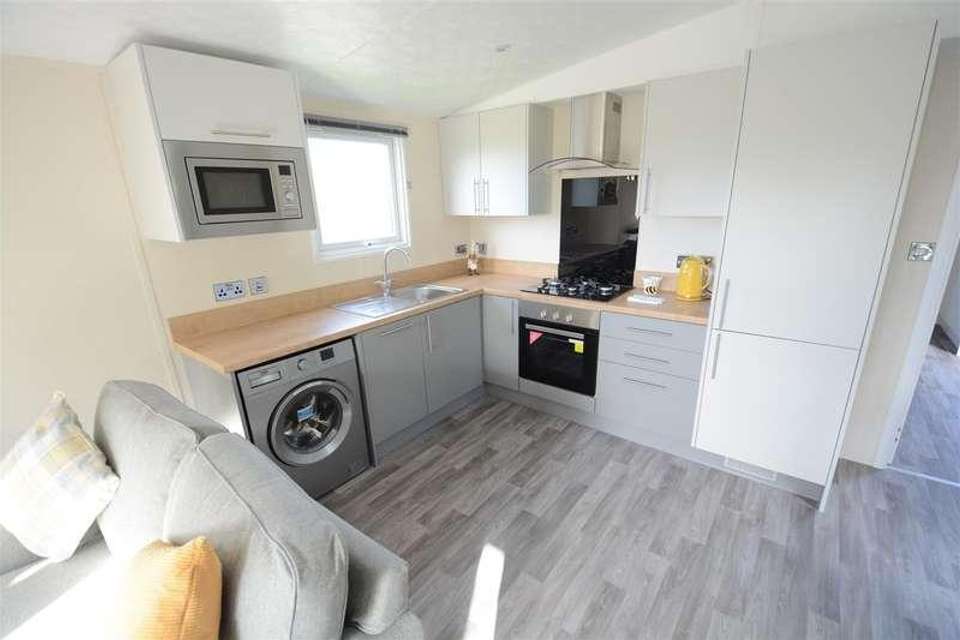2 bedroom property for sale
Tadcaster, LS24property
bedrooms
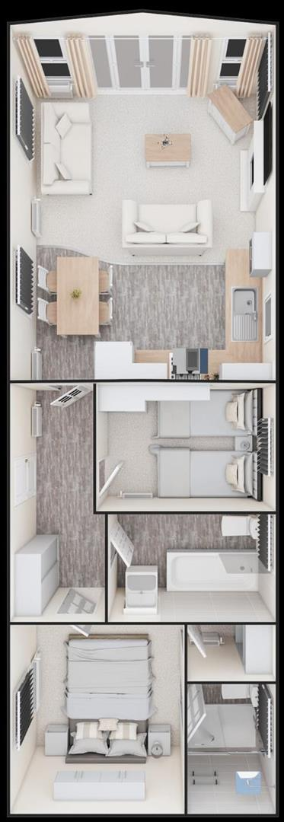
Property photos

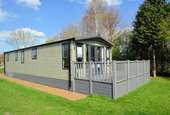
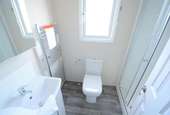
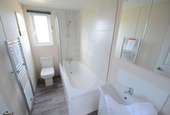
+5
Property description
Immaculately presented, this two bedroomed 'show home' lodge offers an attractive range of features. The open-plan lounge-dining-kitchen area is ideally suited to the modern lifestyle, and the kitchen has a superb range of integrated appliances. Fitted cupboards in both bedrooms provide useful storage space, and the main bedroom has its own en suite shower room, in addition to the main bathroom. The lodge enjoys gas central heating. patio doors opening onto the decking, and an area of resin hardstanding outside. Located on the outskirts of the village of Ryther, this lodge provides a great opportunity for countryside living.EntranceUpvc double glazed side entrance door.Hall3.83m x 1.3m (12'6 x 4'3 )Central heating radiator. Fitted cupboard. Glazed door to:Lounge / Dining area / Kitchen5.54m x 4.18m (18'2 x 13'8 )6x Upvc double glazed windows plus double patio doors onto decking. 3x central heating radiators.Fully fitted kitchen: wall and base units, worktop surfaces. Stainless steel sink unit and drainer. Integrated oven and gas hob. Extractor. Washing machine. Dishwasher. Fridge-freezer. Integrated microwave.Bedroom 22.82m x 2.34m (9'3 x 7'8 )Upvc double glazed side window. Central heating radiator. Fitted cupboards.Bathroom2.82m x 1.4m (9'3 x 4'7 )Upvc double glazed side window. Bath, WC and wash hand basin. Shower fitment over bath, with glazed screen. Heated towel rail.Bedroom 12.96m x 2.74m (9'8 x 8'11 )Upvc double glazed side window. Central heating radiator. Fitted cupboards.En suite shower room1.99m x 1.36m (6'6 x 4'5 )Upvc double glazed side window. Walk-in shower and screen. Heated towel rail.Shoe room1.38m x 0.9m (4'6 x 2'11 )Central heating radiator.OutsideDecking. Resin hardstanding.OF NOTEThe site has a 12 month holiday licence with no restrictions. The new build Energy Performance Certificate cannot be issued until the electricity is connected.365 days per year occupancy permitted. Potential buyers MUST be approved by the current site owner. Potential buyer must have another main residential address.We are advised the site fee's are ?3,350.00 pa and run from 01/04, this can be paid yearly or monthly (slight surcharge for monthly direct debit payments)
Interested in this property?
Council tax
First listed
Over a month agoTadcaster, LS24
Marketed by
Keith Taylor 56 Gowthorpe,Selby,North Yorkshire,YO8 4ETCall agent on 01757 709457
Placebuzz mortgage repayment calculator
Monthly repayment
The Est. Mortgage is for a 25 years repayment mortgage based on a 10% deposit and a 5.5% annual interest. It is only intended as a guide. Make sure you obtain accurate figures from your lender before committing to any mortgage. Your home may be repossessed if you do not keep up repayments on a mortgage.
Tadcaster, LS24 - Streetview
DISCLAIMER: Property descriptions and related information displayed on this page are marketing materials provided by Keith Taylor. Placebuzz does not warrant or accept any responsibility for the accuracy or completeness of the property descriptions or related information provided here and they do not constitute property particulars. Please contact Keith Taylor for full details and further information.





