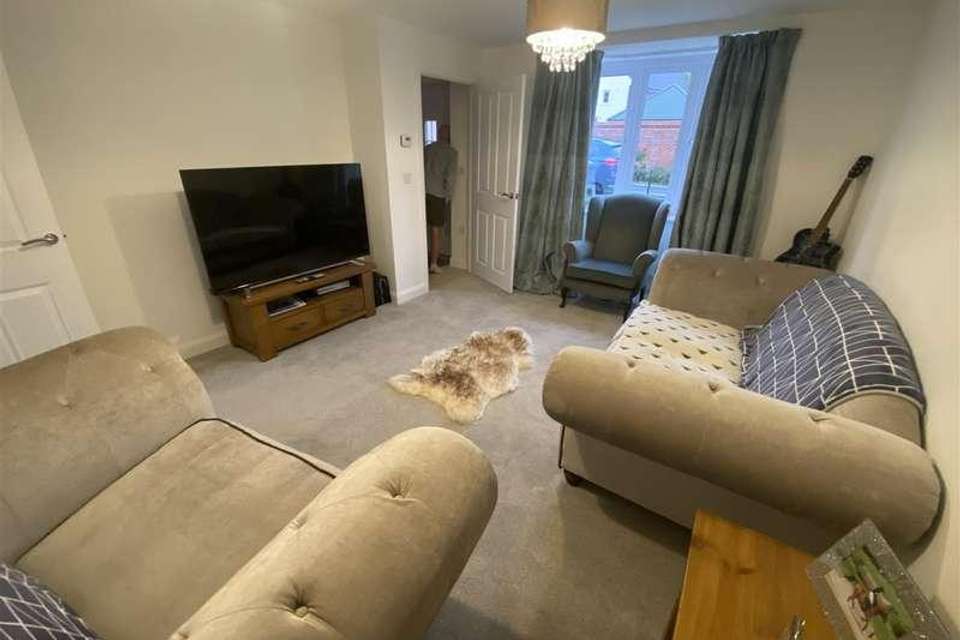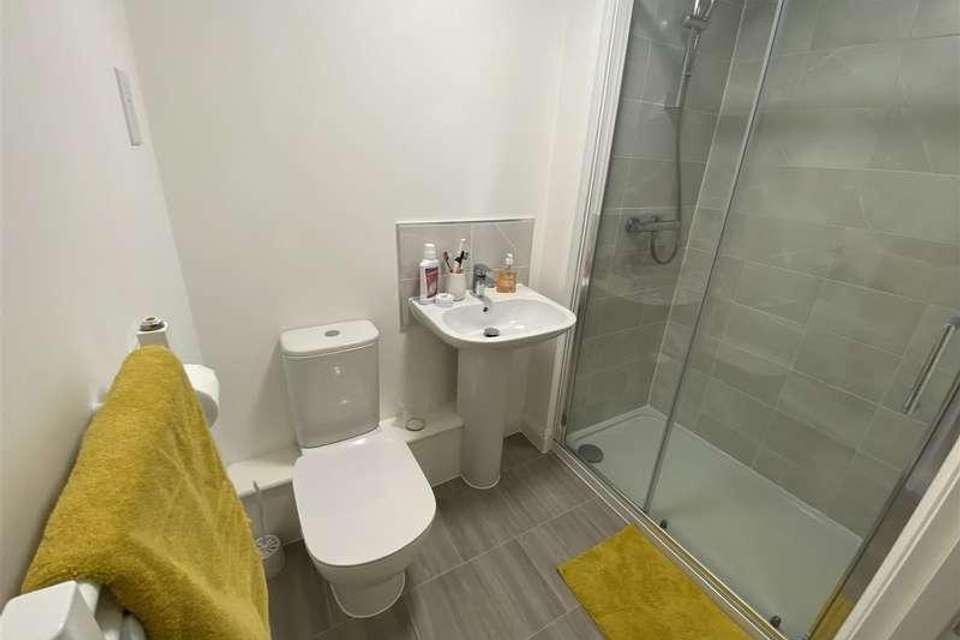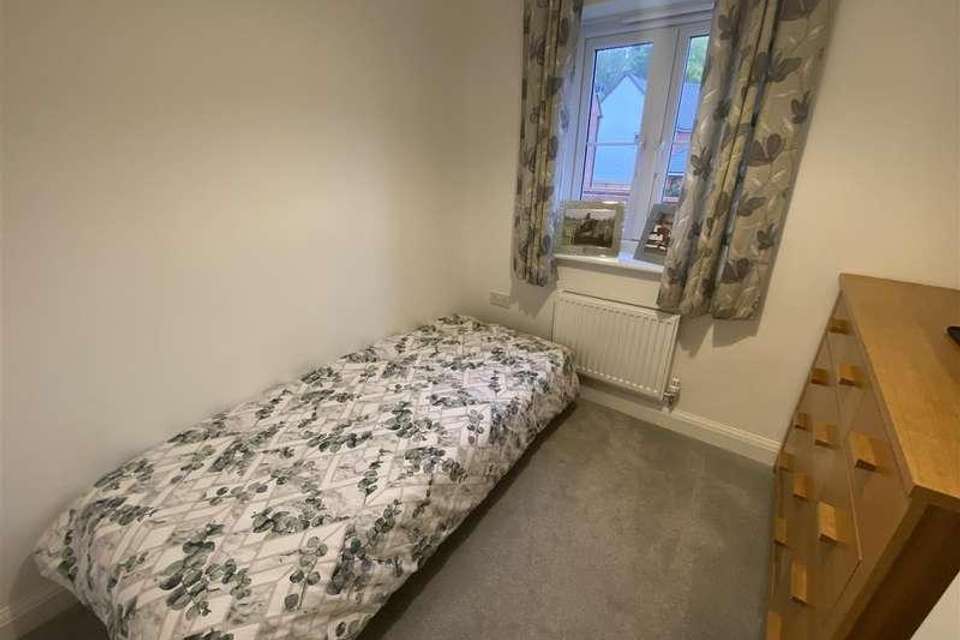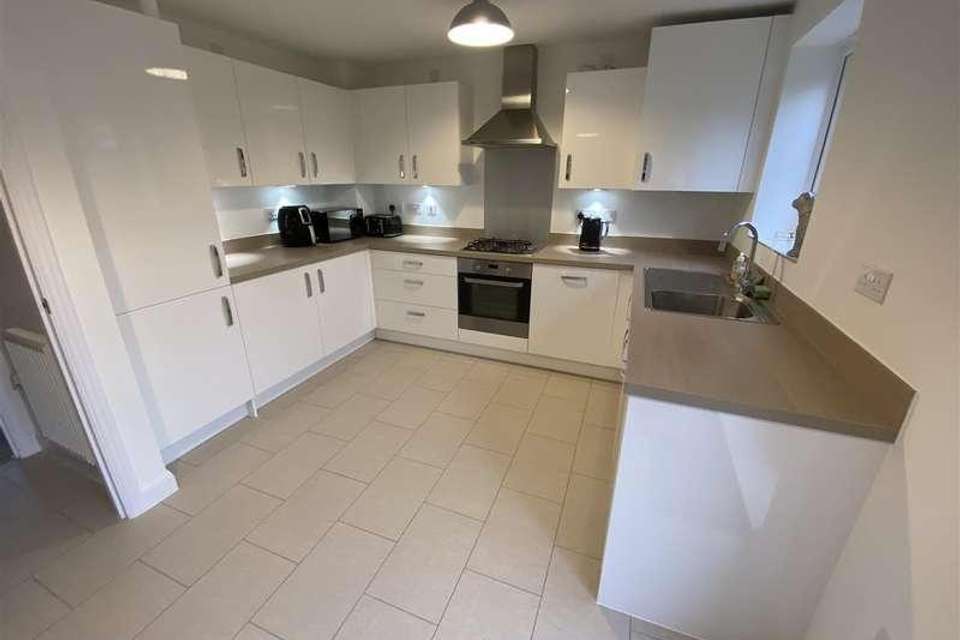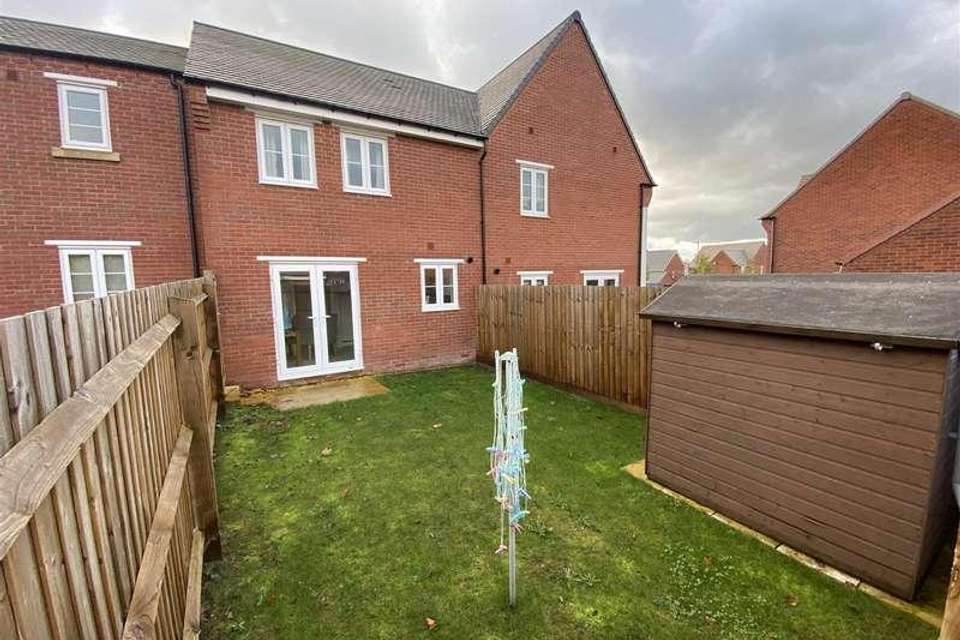3 bedroom town house for sale
Barlaston, ST12terraced house
bedrooms
Property photos
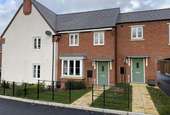

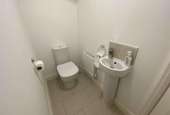
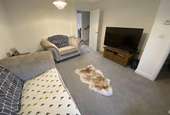
+9
Property description
A traditional style town house in one of the best positions on the edge of the exclusive Wedgwood Park development. This is a lovely property which offers spacious accommodation with good size sitting room, open plan dining kitchen with integrated appliances, three bedrooms (two double and one single), en-suite shower room & family bathroom. Lovely position on the edge of the development with manageable enclosed garden to the rear and two reserved parking spaces in the courtyard immediately to the rear of the rear boundary. Great location strolling distance to the Wedgwood visitor centre and within easy reach of Barlaston village and its wide range of amenities. Viewing essential. NO UPWARD CHAINCanopy PorchEntrance HallReception area with part glazed front door. Radiator.Cloakroom & WCWith white contemporary style suite comprising WC and pedestal basin. Wood effect flooring. Radiator.LoungeA comfortable living room with bay window to the front of the house, TV connection. Radiator.Inner HallWith turned staircase to the first floor landing.Dining KitchenA spacious open plan dining kitchen with French doors opening onto the south facing gardens. The kitchen features an extensive range of wall and base cupboards with contemporary style high gloss doors and contrasting grey wood effect work surfaces with inset sink unit. Fitted appliances comprise stainless steel gas hob with matching splash panel and extractor, built-under electric oven, fully integrated refrigerator, freezer, washer / dryer and dish washer. Concealed under counter lighting. Ceramic tiled floor. Radiator.LandingTurned staircase to the first floor landing. Access hatch to the loft space. Airing cupboard.Bedroom 1Double bedroom with rear facing window, built-in wardrobes to one wall. Radiator.En-Suite Shower RoomFeaturing a white suite with 1200mm walk-in shower enclosure with glass screen and thermostatic shower, pedestal basin & WC. Ceramic tiling to the shower area and tiled floor. Heated towel radiator.Bedroom 2Double bedroom with window to the front of the house. Radiator.Bedroom 3Single bedroom with window to the front of the house. Radiator.Guest BathroomFitted with a white suite comprising: bath, pedestal basin & WC. Ceramic wall tiling to the bath area & tiled floor. Heated towel radiator.OutsideEnclosed lawn garden to the rear with small paved patio area. There are two reserved parking spaces in the courtyard to the rear of the house.General InformationServices: Mains gas, water, electricity & drainage. Gas central heating.Council Tax Band CTenure; Freehold. Community service charge for maintenance of common area within the development ?208.00 per annumViewing by appointmentFor sale by private treaty, subject to contract.Vacant possession on completion.
Interested in this property?
Council tax
First listed
Over a month agoBarlaston, ST12
Marketed by
Tinsley-Garner Independent Estate Agents Market House Mill Street,Stone,Staffordshire,ST15 8BACall agent on 01785 811800
Placebuzz mortgage repayment calculator
Monthly repayment
The Est. Mortgage is for a 25 years repayment mortgage based on a 10% deposit and a 5.5% annual interest. It is only intended as a guide. Make sure you obtain accurate figures from your lender before committing to any mortgage. Your home may be repossessed if you do not keep up repayments on a mortgage.
Barlaston, ST12 - Streetview
DISCLAIMER: Property descriptions and related information displayed on this page are marketing materials provided by Tinsley-Garner Independent Estate Agents. Placebuzz does not warrant or accept any responsibility for the accuracy or completeness of the property descriptions or related information provided here and they do not constitute property particulars. Please contact Tinsley-Garner Independent Estate Agents for full details and further information.


